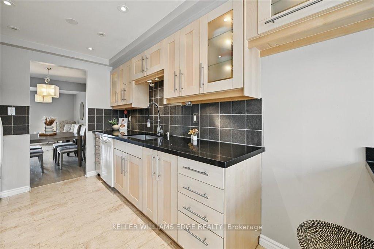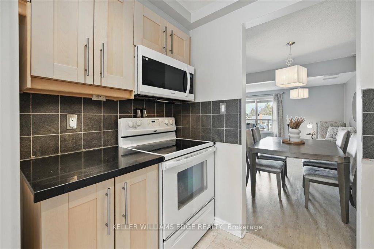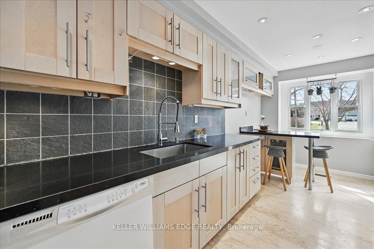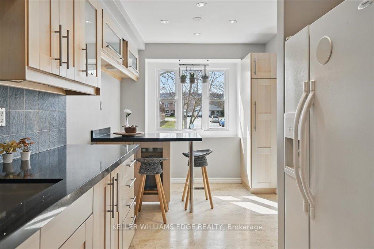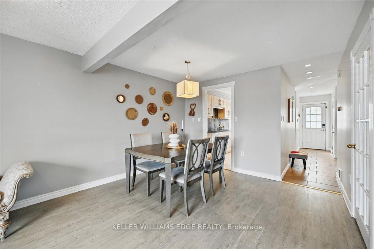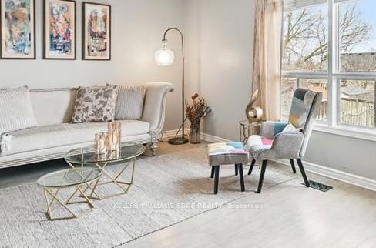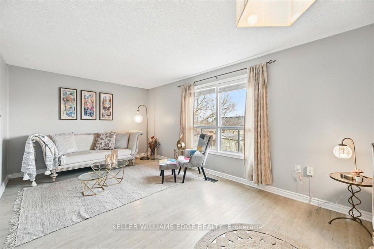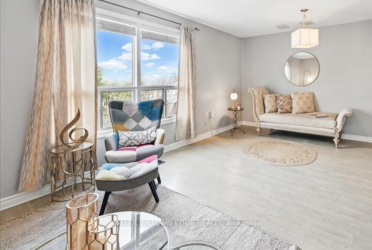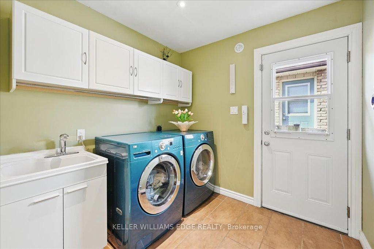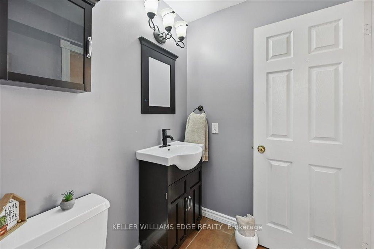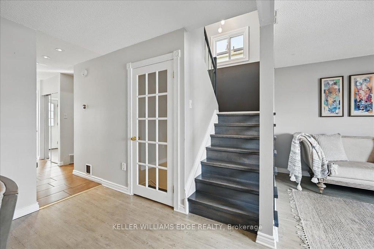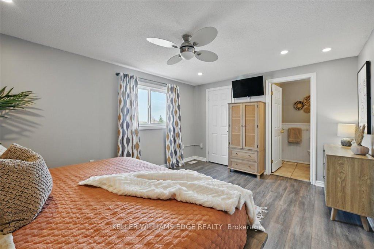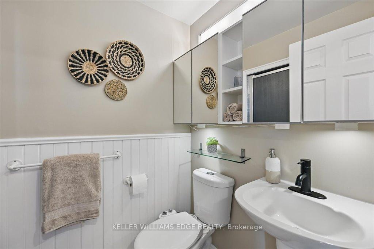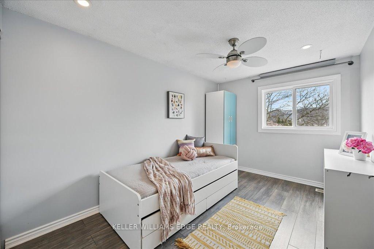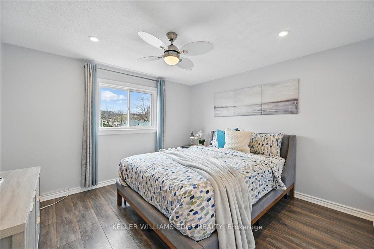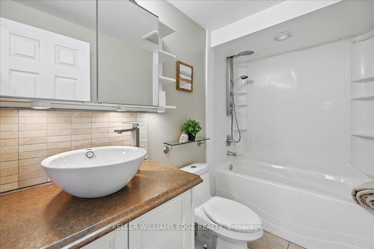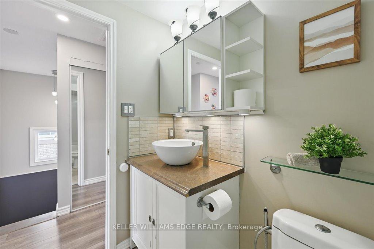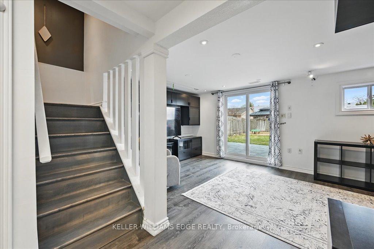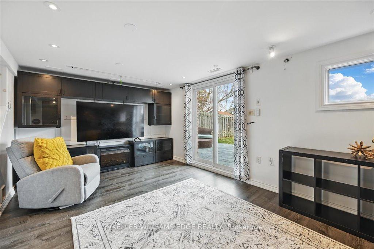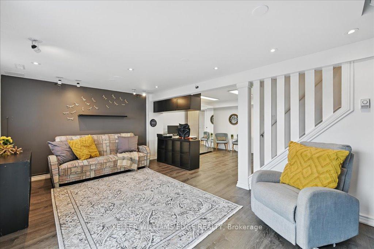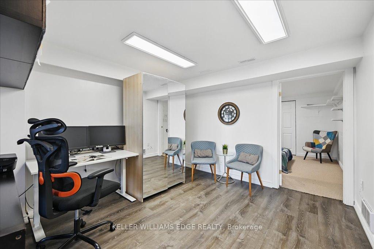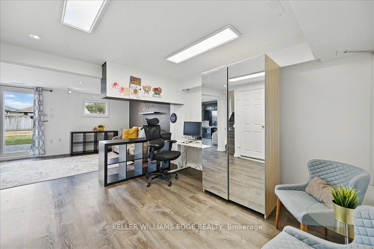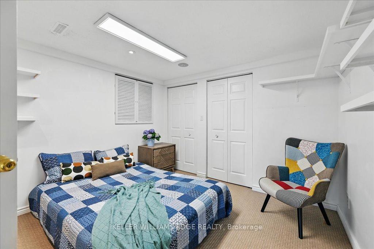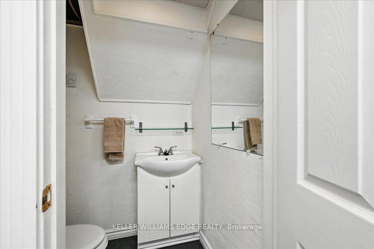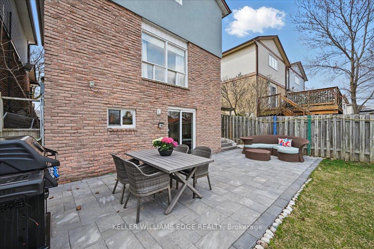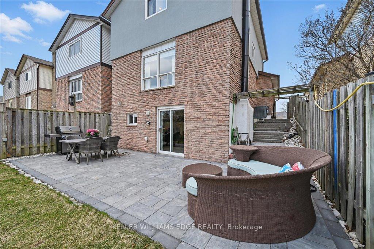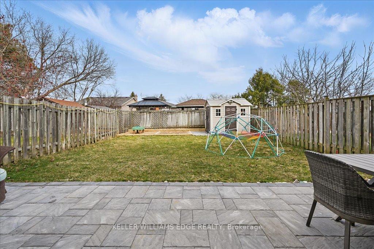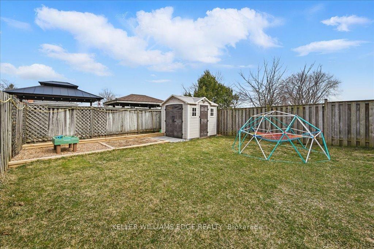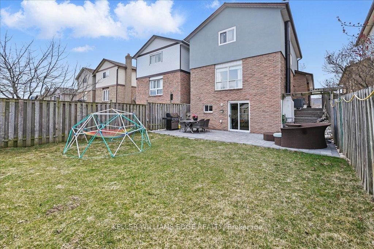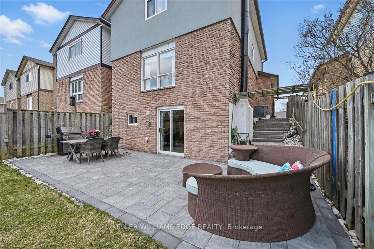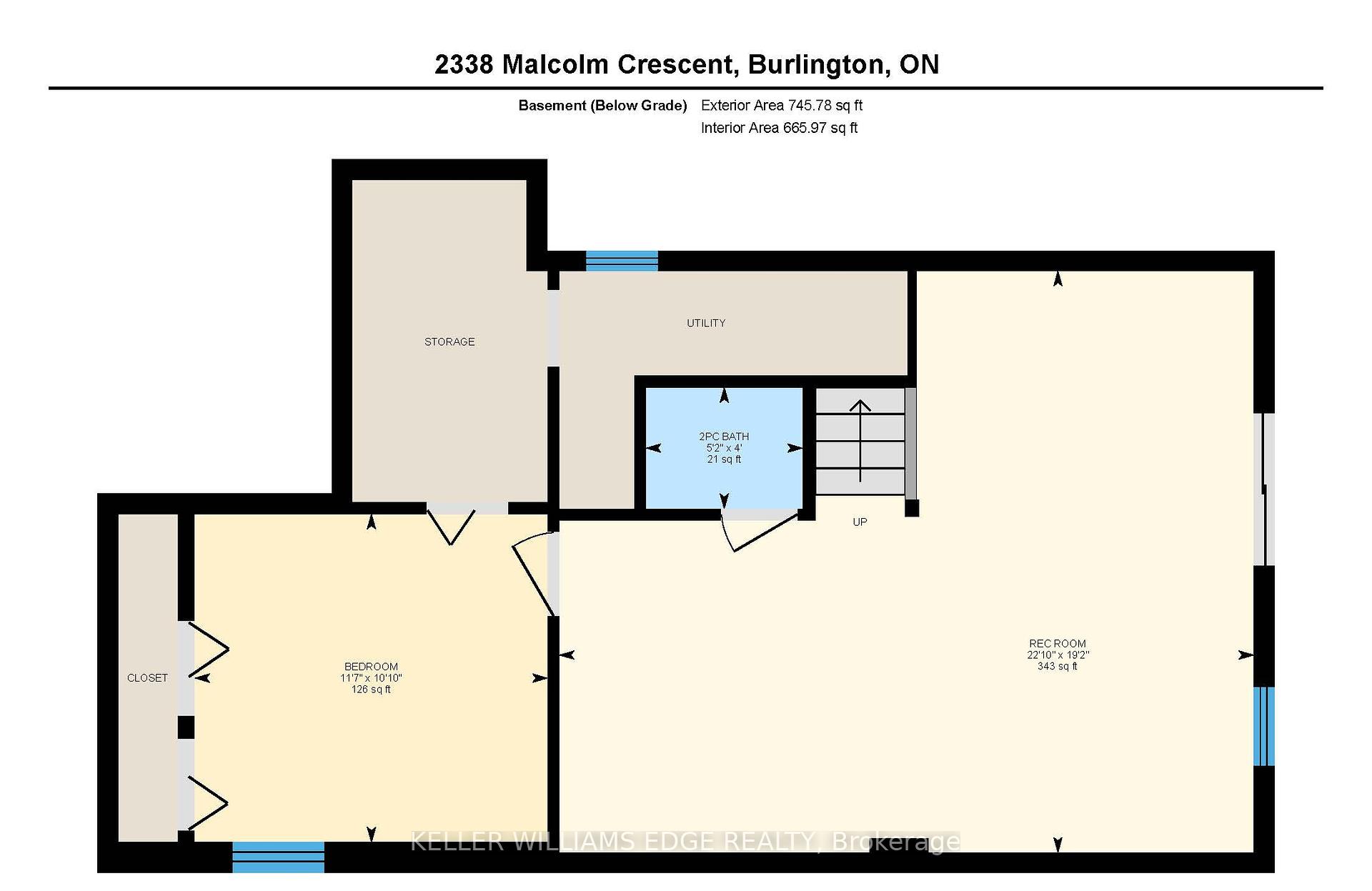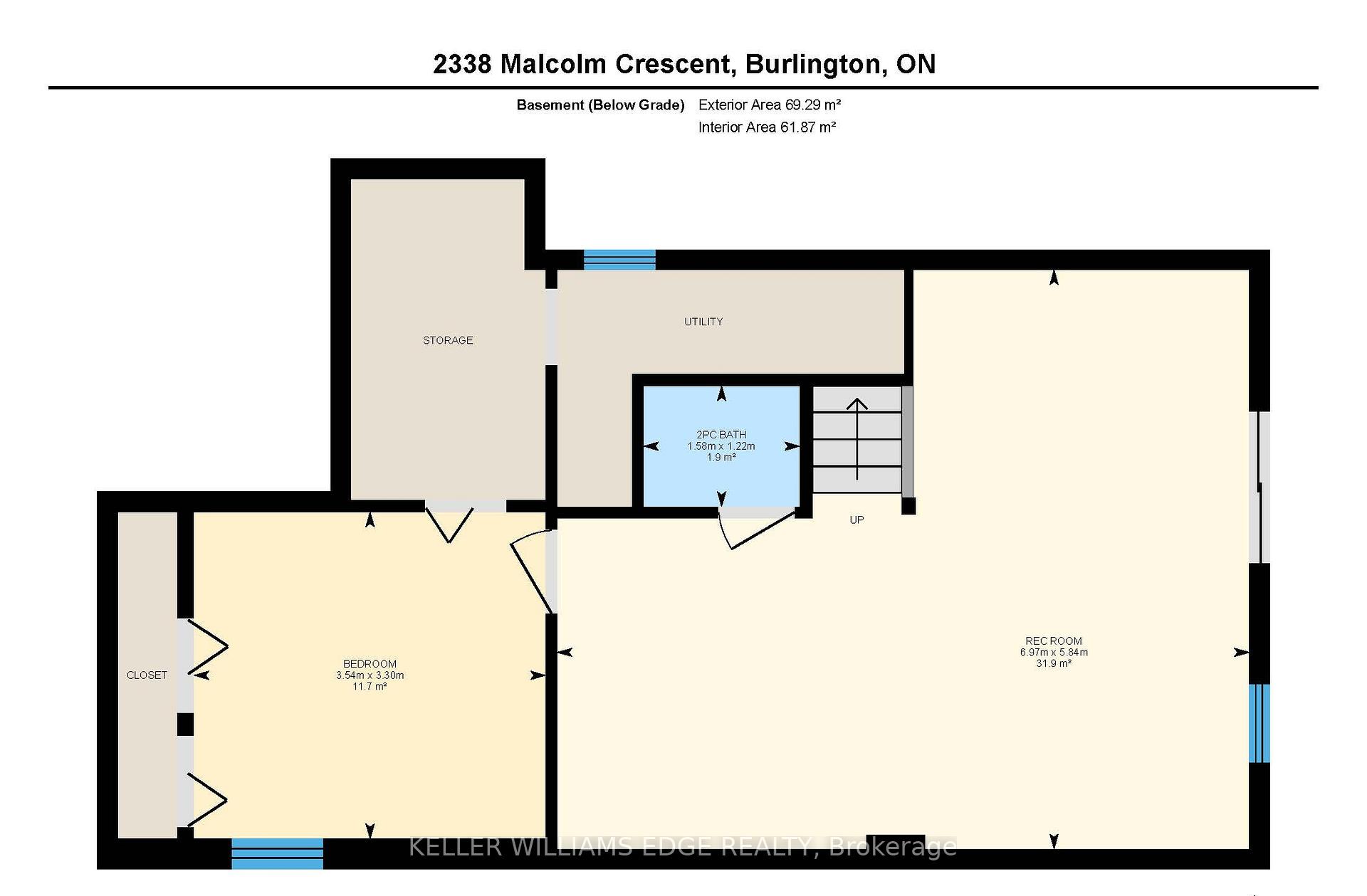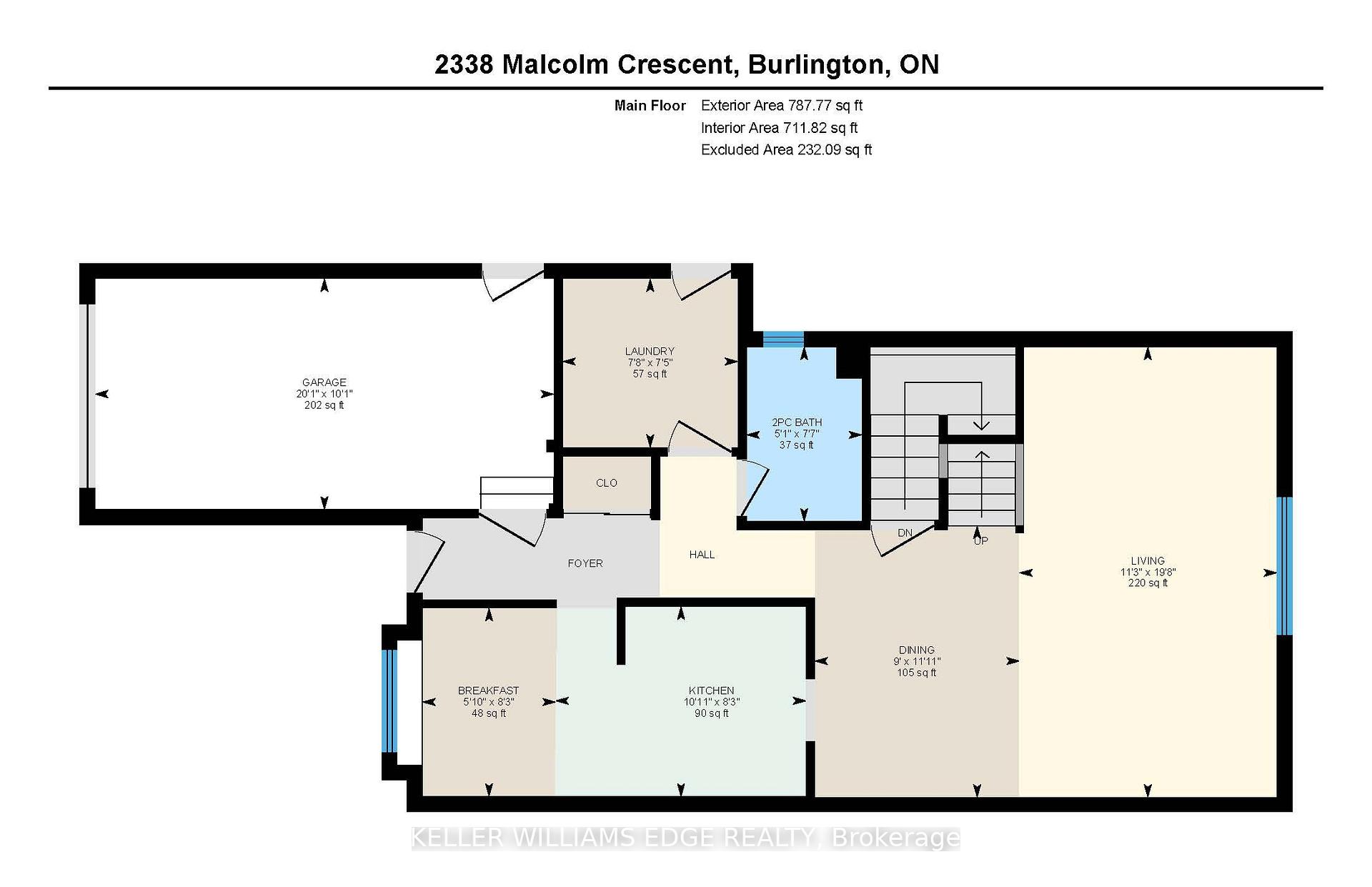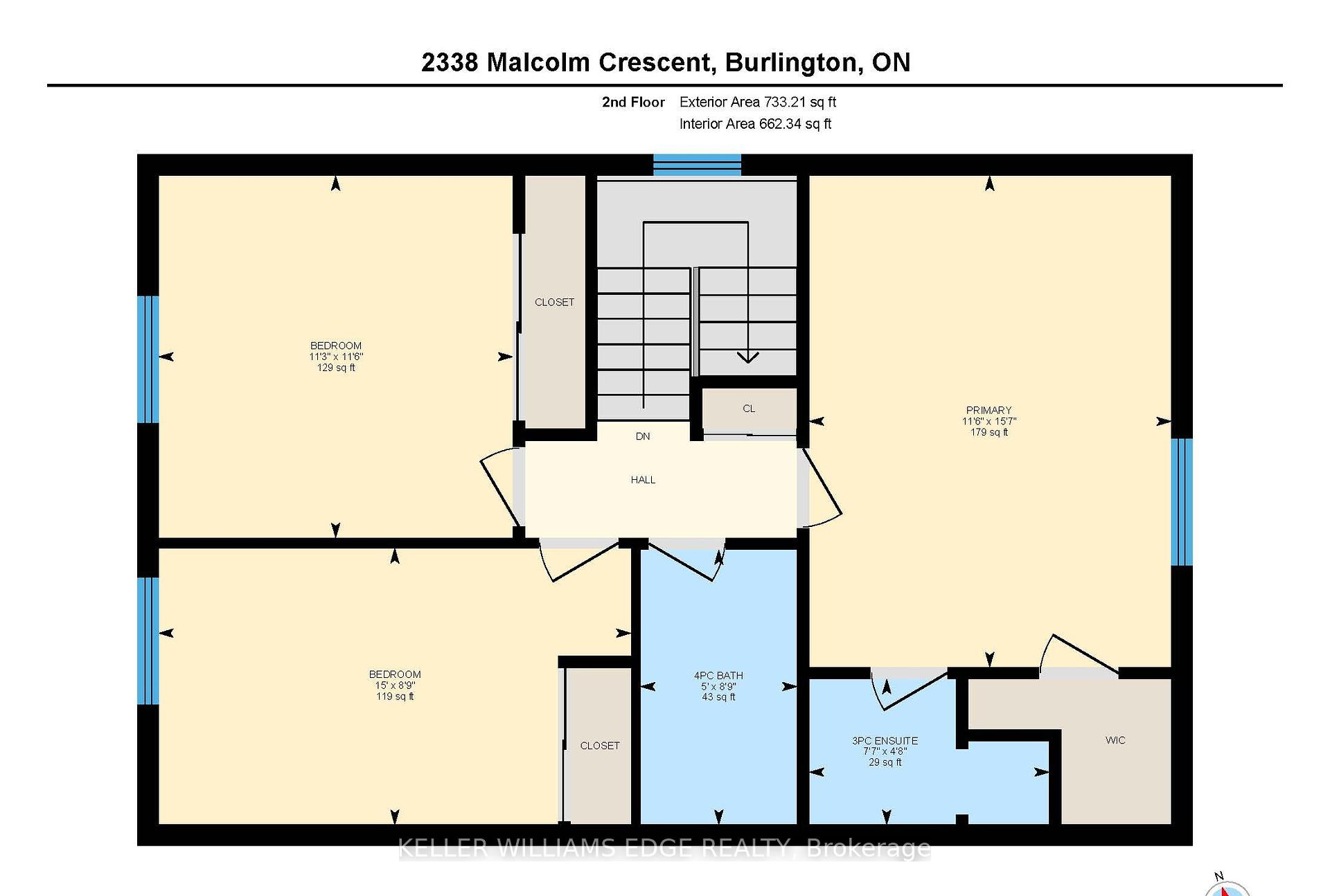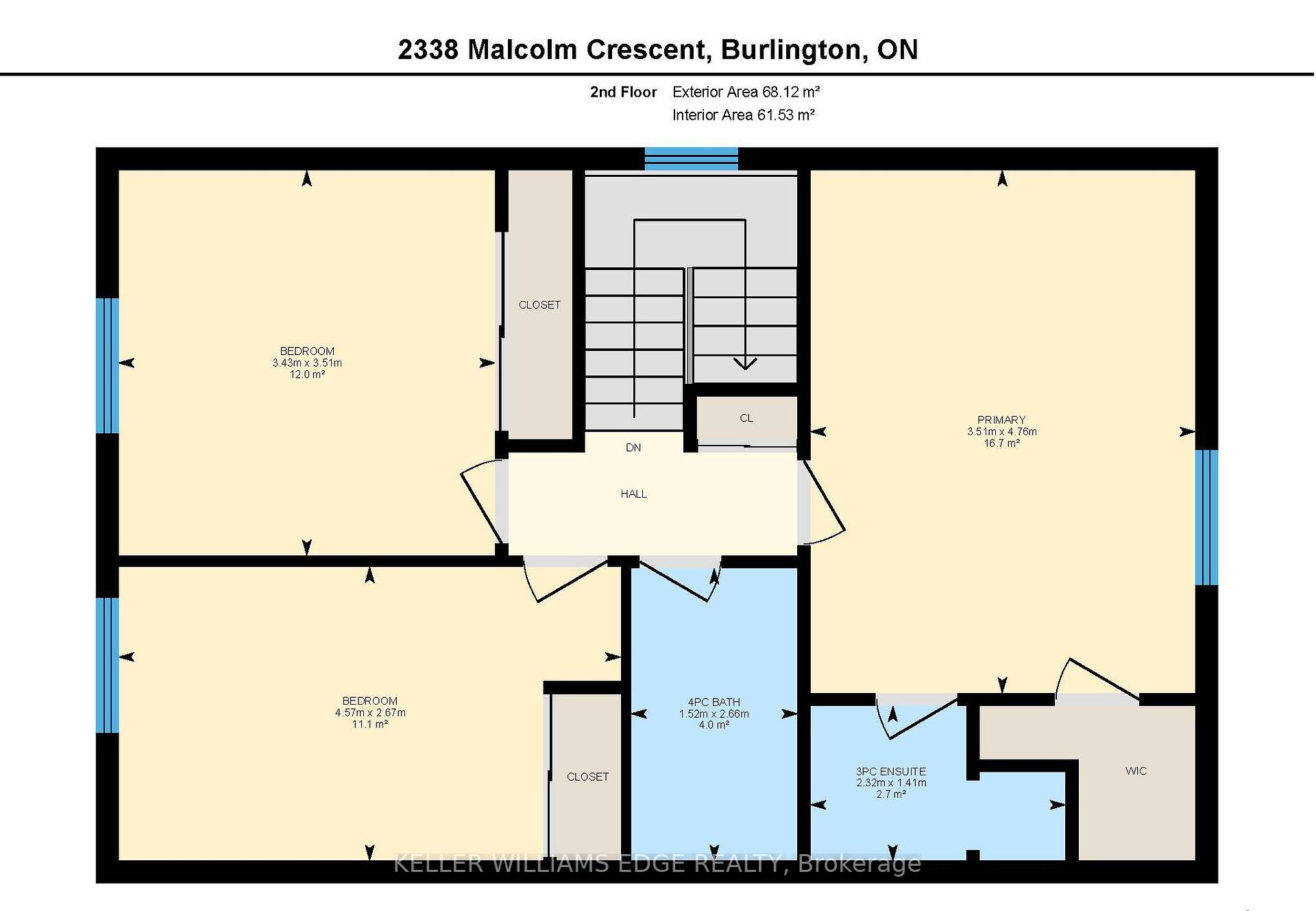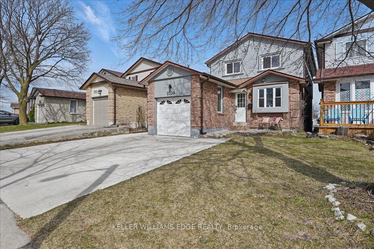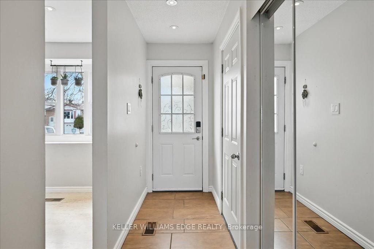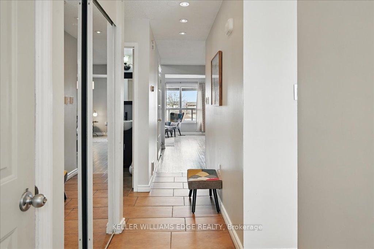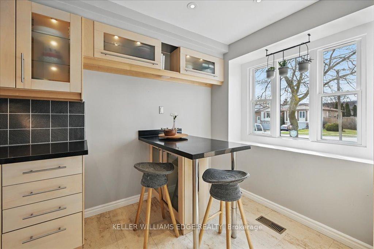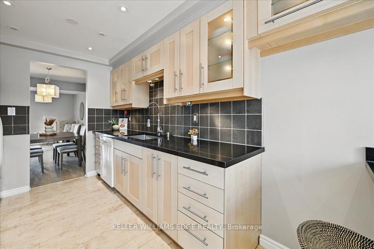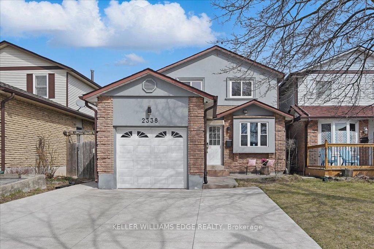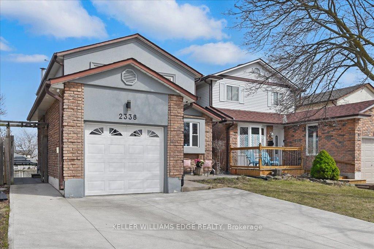$1,035,000
Available - For Sale
Listing ID: W12228142
2338 Malcolm Cres , Burlington, L7P 4H4, Halton
| Welcome to the Perfect Family Home, offering spacious and inviting living spaces. The main floor features a bright dining and living room, a well-equipped kitchen, 2-piece bath, laundry room, and garage access. Upstairs, the primary bedroom is king-size with a walk-in closet, and a 3-piece ensuite. There are also two family bedrooms and a full bath. The finished walk-out lower level includes a 2-piece bath and versatile space for various uses. The patio and yard, redone in 2024, are perfect for outdoor activities. Located in a welcoming neighborhood with excellent schools, parks, and amenities. |
| Price | $1,035,000 |
| Taxes: | $4150.00 |
| Assessment Year: | 2024 |
| Occupancy: | Owner |
| Address: | 2338 Malcolm Cres , Burlington, L7P 4H4, Halton |
| Directions/Cross Streets: | Dundas and Guelph Line |
| Rooms: | 9 |
| Rooms +: | 3 |
| Bedrooms: | 3 |
| Bedrooms +: | 1 |
| Family Room: | F |
| Basement: | Finished wit |
| Level/Floor | Room | Length(ft) | Width(ft) | Descriptions | |
| Room 1 | Flat | Living Ro | 19.68 | 11.25 | |
| Room 2 | Flat | Dining Ro | 11.87 | 8.95 | |
| Room 3 | Flat | Kitchen | 11.25 | 8.3 | |
| Room 4 | Flat | Breakfast | 8.3 | 5.84 | |
| Room 5 | Flat | Laundry | 7.38 | 7.97 | |
| Room 6 | Flat | Bathroom | 7.61 | 5.05 | 2 Pc Bath |
| Room 7 | Second | Primary B | 15.61 | 11.51 | 3 Pc Ensuite, Walk-In Closet(s) |
| Room 8 | Second | Bedroom 2 | 11.51 | 11.25 | |
| Room 9 | Second | Bedroom 3 | 14.99 | 8.76 | |
| Room 10 | Second | Bathroom | 8.72 | 4.99 | 4 Pc Bath |
| Room 11 | Basement | Family Ro | 19.16 | 22.86 | Walk-Out |
| Room 12 | Basement | Bedroom 4 | 10.82 | 11.61 | |
| Room 13 | Basement | Bathroom | 4 | 5.18 | 2 Pc Bath |
| Washroom Type | No. of Pieces | Level |
| Washroom Type 1 | 3 | Second |
| Washroom Type 2 | 4 | Second |
| Washroom Type 3 | 2 | Flat |
| Washroom Type 4 | 2 | Basement |
| Washroom Type 5 | 0 |
| Total Area: | 0.00 |
| Approximatly Age: | 31-50 |
| Property Type: | Link |
| Style: | 2-Storey |
| Exterior: | Stucco (Plaster), Brick |
| Garage Type: | Attached |
| Drive Parking Spaces: | 2 |
| Pool: | None |
| Approximatly Age: | 31-50 |
| Approximatly Square Footage: | 1100-1500 |
| CAC Included: | N |
| Water Included: | N |
| Cabel TV Included: | N |
| Common Elements Included: | N |
| Heat Included: | N |
| Parking Included: | N |
| Condo Tax Included: | N |
| Building Insurance Included: | N |
| Fireplace/Stove: | Y |
| Heat Type: | Forced Air |
| Central Air Conditioning: | Central Air |
| Central Vac: | N |
| Laundry Level: | Syste |
| Ensuite Laundry: | F |
| Sewers: | Sewer |
| Utilities-Cable: | Y |
| Utilities-Hydro: | Y |
$
%
Years
This calculator is for demonstration purposes only. Always consult a professional
financial advisor before making personal financial decisions.
| Although the information displayed is believed to be accurate, no warranties or representations are made of any kind. |
| KELLER WILLIAMS EDGE REALTY |
|
|

Wally Islam
Real Estate Broker
Dir:
416-949-2626
Bus:
416-293-8500
Fax:
905-913-8585
| Virtual Tour | Book Showing | Email a Friend |
Jump To:
At a Glance:
| Type: | Freehold - Link |
| Area: | Halton |
| Municipality: | Burlington |
| Neighbourhood: | Brant Hills |
| Style: | 2-Storey |
| Approximate Age: | 31-50 |
| Tax: | $4,150 |
| Beds: | 3+1 |
| Baths: | 4 |
| Fireplace: | Y |
| Pool: | None |
Locatin Map:
Payment Calculator:
