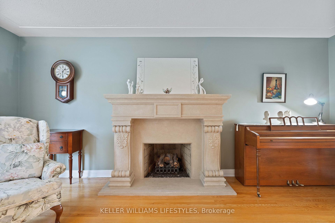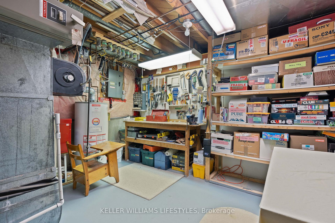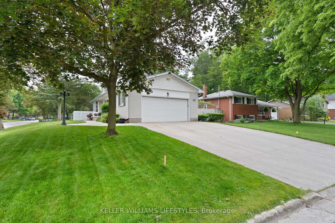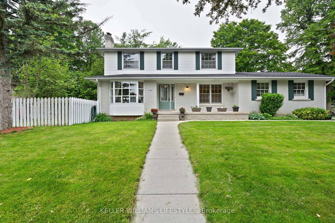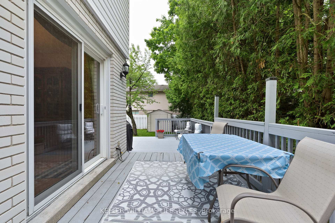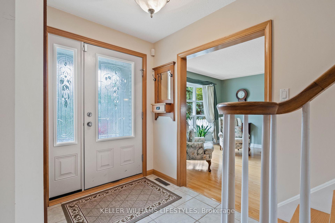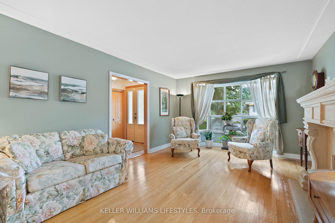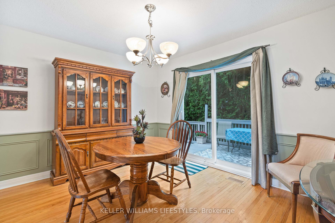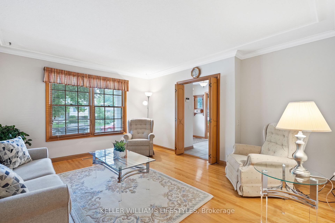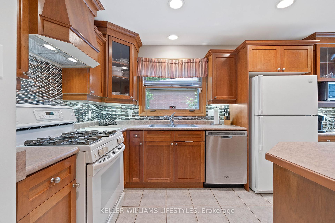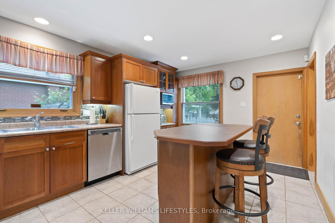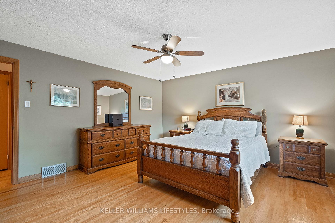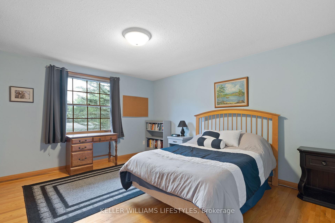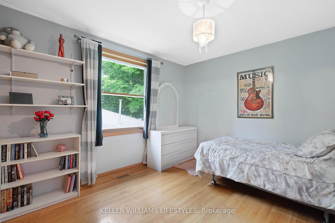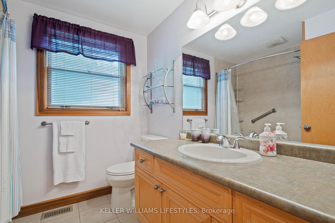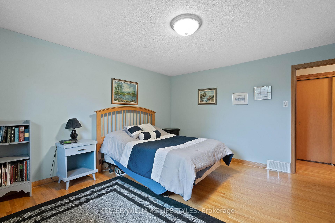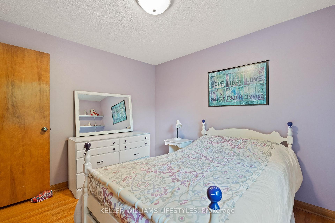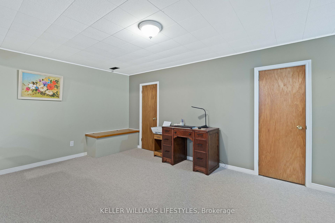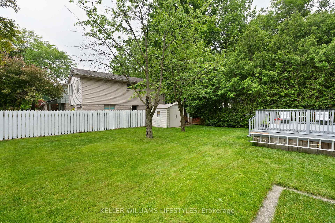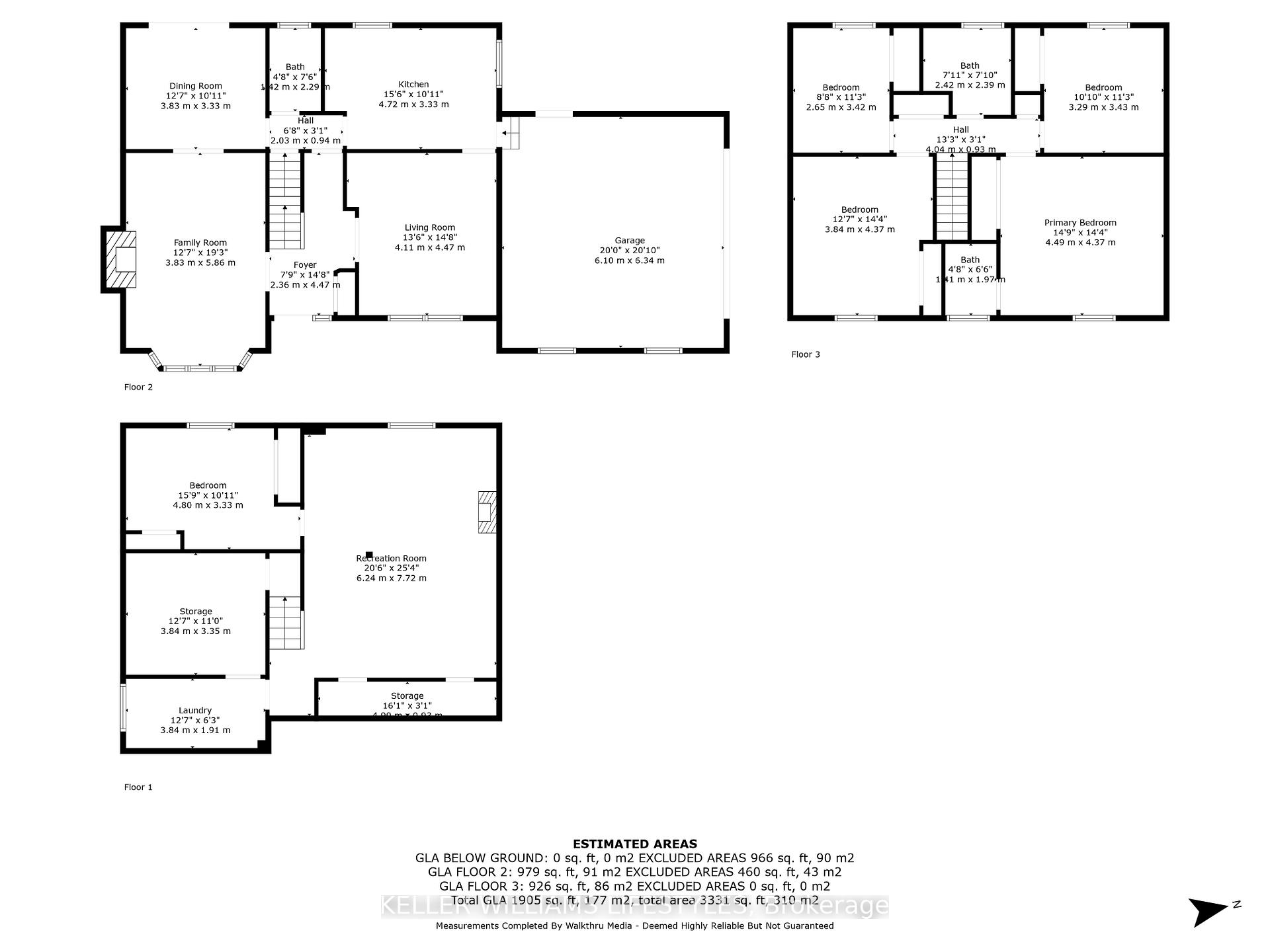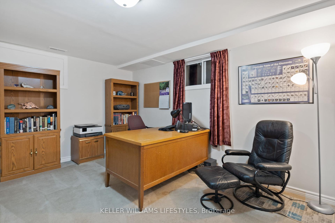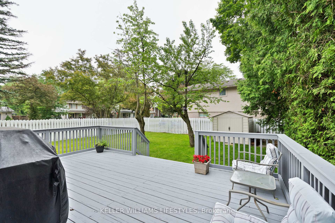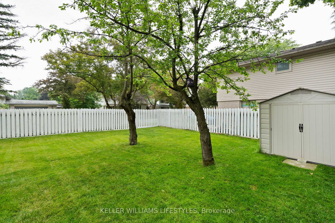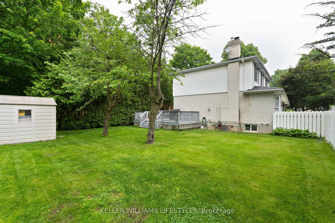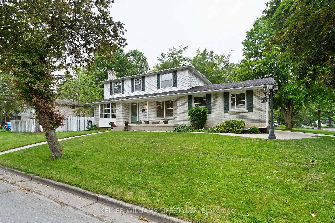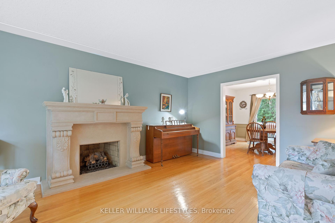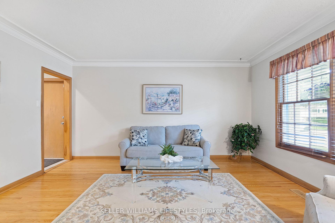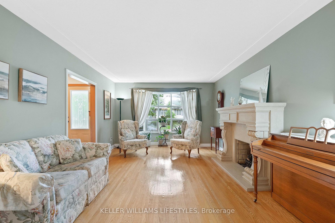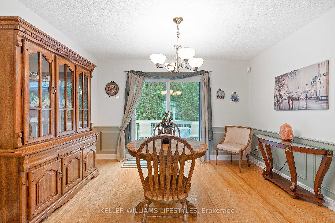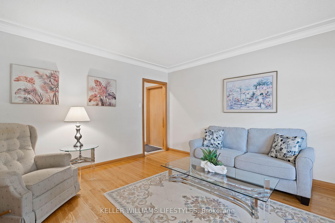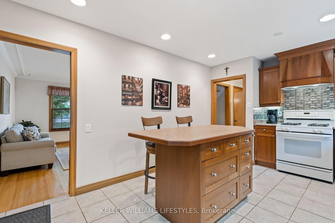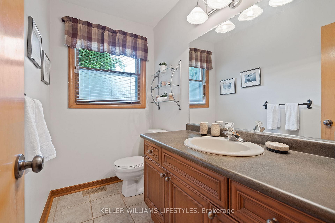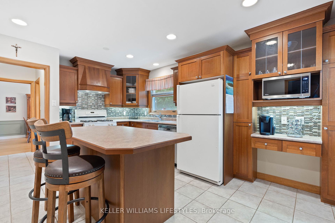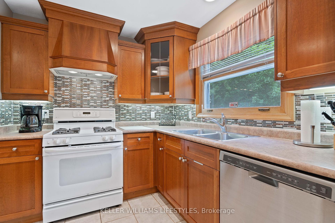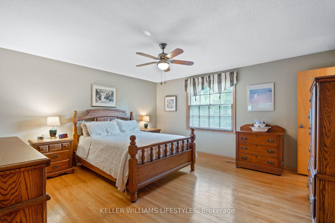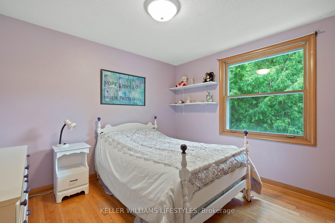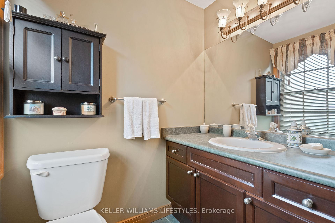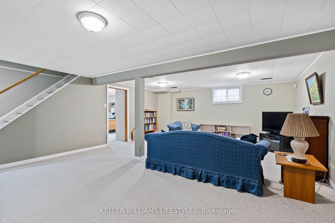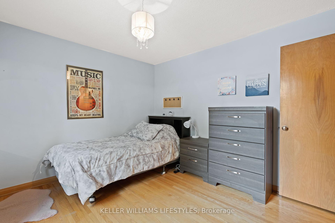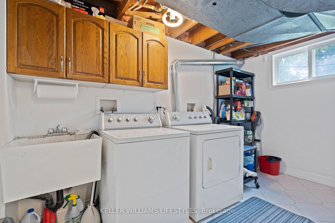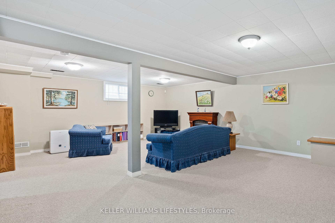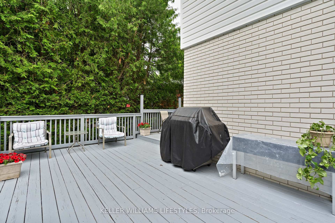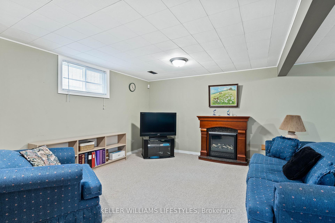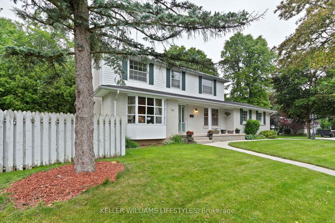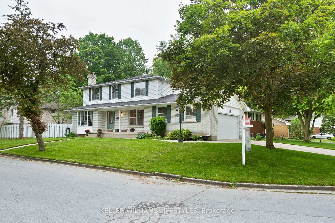$769,900
Available - For Sale
Listing ID: X12209249
836 Westbury Cres , London South, N6J 3C9, Middlesex
| Welcome to this beautiful 4-bedroom, 3 bathroom home in the highly desirable Norton Estate area of London. Set on a mature, nicely treed lot, with a perfect mix of sun and shade, this property offers timeless appeal and thoughtful functionality. The main floor features formal principle rooms, including a separate dining room and a spacious family room. The living room is warm and inviting, anchored by a charming fireplace. The kitchen boasts rich Cherrywood cabinetry, blending style and durability, while hardwood flooring flows throughout both the main and second levels, and timeless details such as crown molding and wainscoting enhance the homes classic character. Upstairs you will find 4 generously sized bedrooms, while the finished lower level offers excellent versatility with a dedicated office and a large recreation room perfect for home theatre, play area, or workout space. An additional feature is the double car garage direct access into the house and a concrete driveway for 6 cars. This home is set in a mature family-friendly area close to parks, schools and amenities; this home blends comfort, style and function in one of Londons most established and desirable boutique communities. |
| Price | $769,900 |
| Taxes: | $4090.13 |
| Assessment Year: | 2025 |
| Occupancy: | Owner |
| Address: | 836 Westbury Cres , London South, N6J 3C9, Middlesex |
| Directions/Cross Streets: | WESTBURY AVE AND WESTBURY CRES |
| Rooms: | 15 |
| Bedrooms: | 4 |
| Bedrooms +: | 0 |
| Family Room: | T |
| Basement: | Full, Finished |
| Level/Floor | Room | Length(ft) | Width(ft) | Descriptions | |
| Room 1 | Main | Living Ro | 12.23 | 17.91 | Fireplace, Hardwood Floor, Bay Window |
| Room 2 | Main | Dining Ro | 12.23 | 10.99 | Sliding Doors |
| Room 3 | Main | Kitchen | 15.55 | 10.99 | Ceramic Floor, Access To Garage |
| Room 4 | Main | Family Ro | 14.89 | 12.4 | Hardwood Floor, Window |
| Room 5 | Main | Powder Ro | 7.41 | 4.56 | |
| Room 6 | Second | Primary B | 14.89 | 13.97 | Hardwood Floor, Double Closet |
| Room 7 | Second | Bathroom | 5.64 | 4.33 | 2 Pc Ensuite |
| Room 8 | Second | Bedroom 2 | 11.22 | 10.82 | Hardwood Floor, Double Closet |
| Room 9 | Second | Bedroom 3 | 13.91 | 12.73 | Hardwood Floor, Window |
| Room 10 | Second | Bedroom 4 | 10.82 | 9.32 | Hardwood Floor, Window, Double Closet |
| Room 11 | Second | Bathroom | 7.81 | 7.15 | 4 Pc Bath |
| Room 12 | Basement | Recreatio | 22.57 | 17.15 | |
| Room 13 | Basement | Office | 13.32 | 10.89 | |
| Room 14 | Basement | Workshop | 12.23 | 10.14 | |
| Room 15 | Basement | Laundry | 11.91 | 6.49 |
| Washroom Type | No. of Pieces | Level |
| Washroom Type 1 | 2 | Main |
| Washroom Type 2 | 4 | Second |
| Washroom Type 3 | 2 | Second |
| Washroom Type 4 | 0 | |
| Washroom Type 5 | 0 |
| Total Area: | 0.00 |
| Property Type: | Detached |
| Style: | 2-Storey |
| Exterior: | Vinyl Siding, Brick |
| Garage Type: | Attached |
| (Parking/)Drive: | Inside Ent |
| Drive Parking Spaces: | 6 |
| Park #1 | |
| Parking Type: | Inside Ent |
| Park #2 | |
| Parking Type: | Inside Ent |
| Park #3 | |
| Parking Type: | Private Do |
| Pool: | None |
| Other Structures: | Shed |
| Approximatly Square Footage: | 1500-2000 |
| Property Features: | Cul de Sac/D, Fenced Yard |
| CAC Included: | N |
| Water Included: | N |
| Cabel TV Included: | N |
| Common Elements Included: | N |
| Heat Included: | N |
| Parking Included: | N |
| Condo Tax Included: | N |
| Building Insurance Included: | N |
| Fireplace/Stove: | Y |
| Heat Type: | Forced Air |
| Central Air Conditioning: | Central Air |
| Central Vac: | N |
| Laundry Level: | Syste |
| Ensuite Laundry: | F |
| Sewers: | Sewer |
| Utilities-Cable: | Y |
| Utilities-Hydro: | Y |
$
%
Years
This calculator is for demonstration purposes only. Always consult a professional
financial advisor before making personal financial decisions.
| Although the information displayed is believed to be accurate, no warranties or representations are made of any kind. |
| KELLER WILLIAMS LIFESTYLES |
|
|

Wally Islam
Real Estate Broker
Dir:
416-949-2626
Bus:
416-293-8500
Fax:
905-913-8585
| Virtual Tour | Book Showing | Email a Friend |
Jump To:
At a Glance:
| Type: | Freehold - Detached |
| Area: | Middlesex |
| Municipality: | London South |
| Neighbourhood: | South O |
| Style: | 2-Storey |
| Tax: | $4,090.13 |
| Beds: | 4 |
| Baths: | 3 |
| Fireplace: | Y |
| Pool: | None |
Locatin Map:
Payment Calculator:
