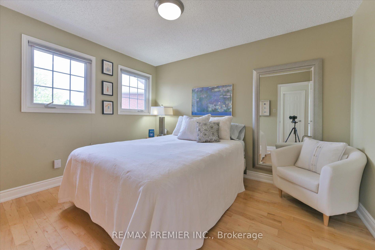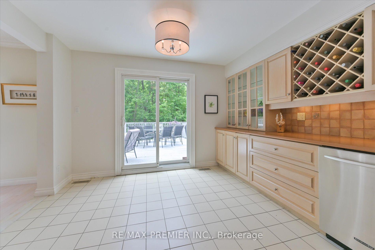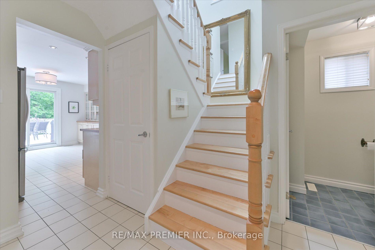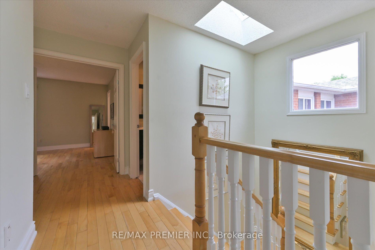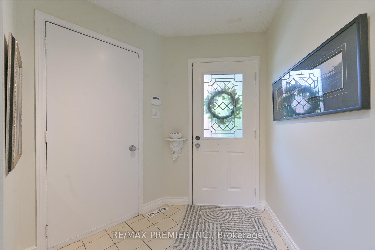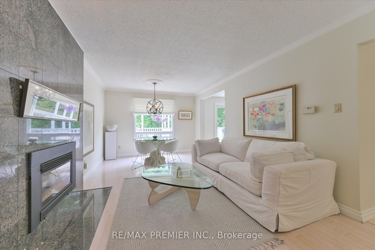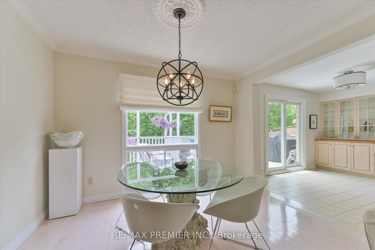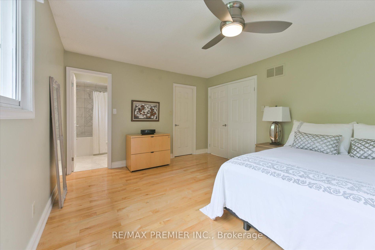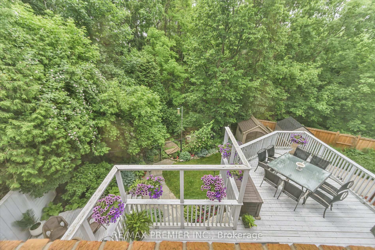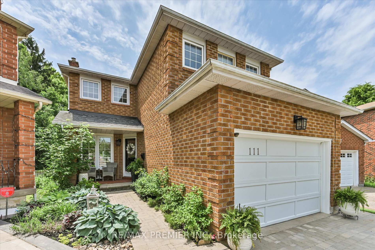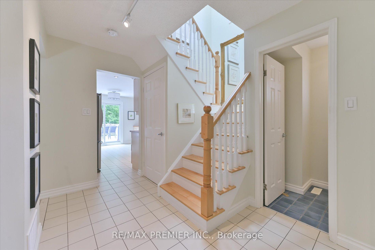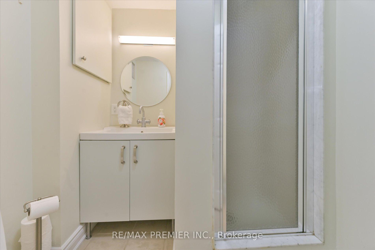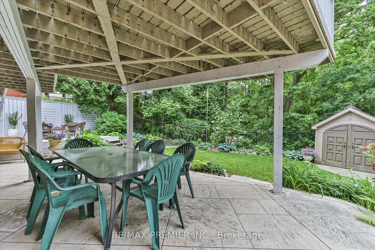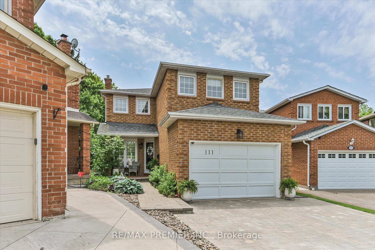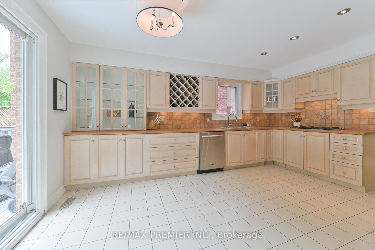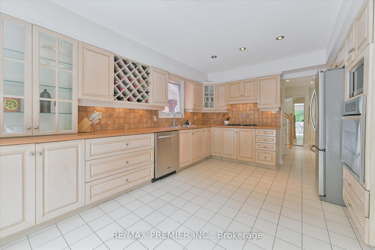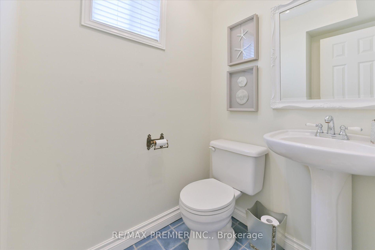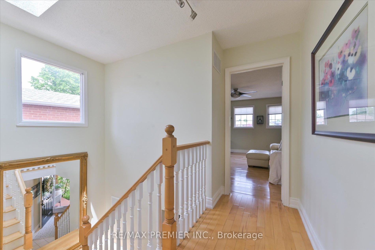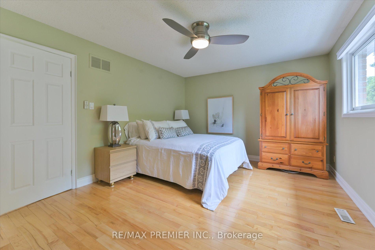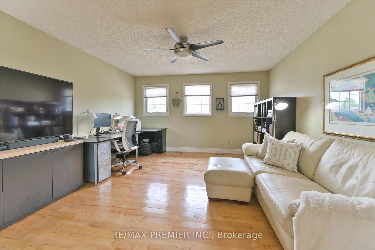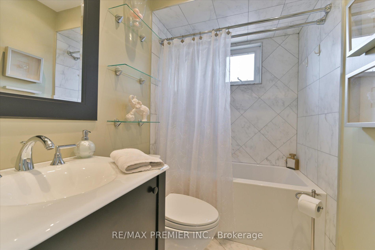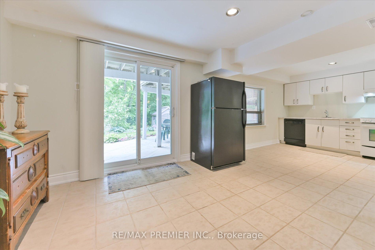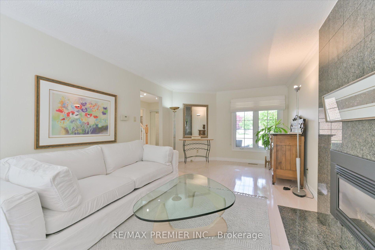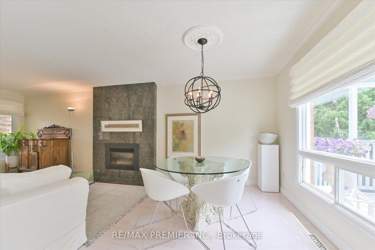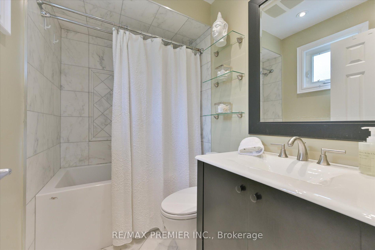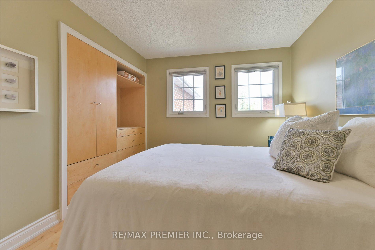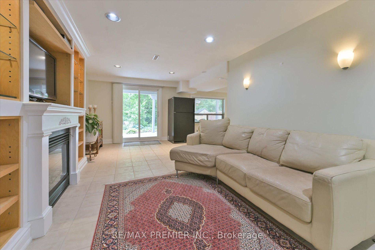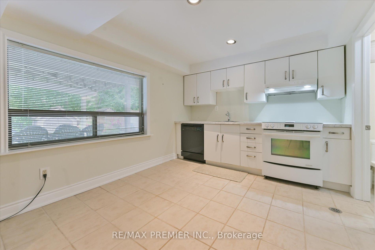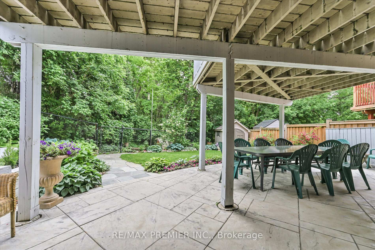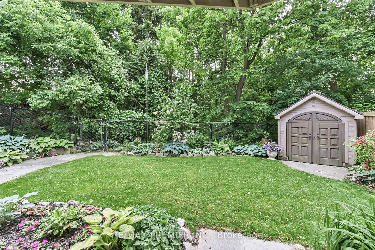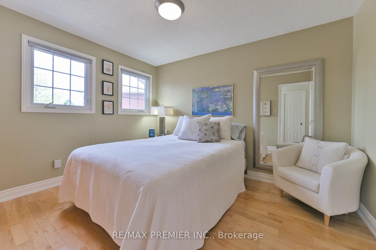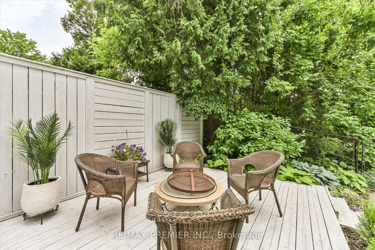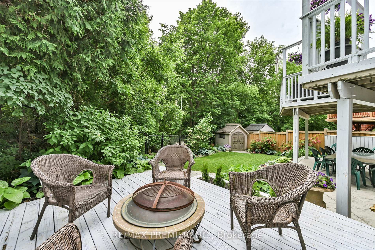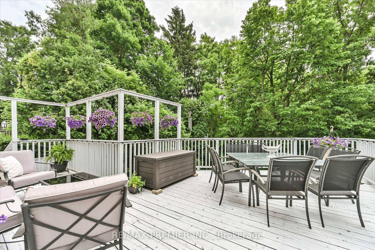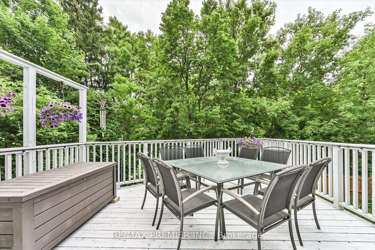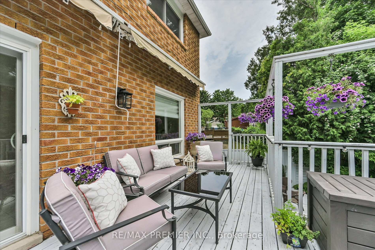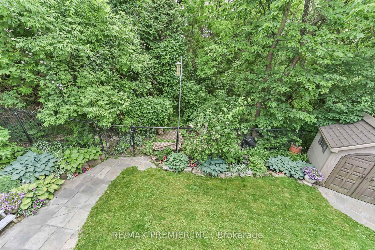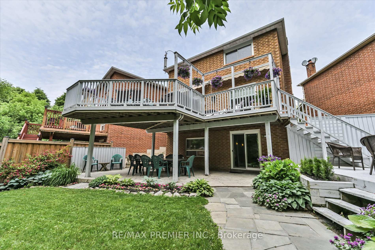$1,199,800
Available - For Sale
Listing ID: N12222467
111 Coles Aven , Vaughan, L4L 1L8, York
| Welcome to your dream home! Tucked away on a quiet cul-de-sac in the heart of Woodbridge, this stunning detached home offers the perfect blend of privacy, luxury, and nature. Sitting on a Ravine lot, the property boasts a walkout finished basement, ideal for entertaining or multi-generational living including a second kitchen and bathroom. Inside, you'll find a thoughtfully designed layout with spacious principal rooms, elegant finishes, and large windows that flood the space with natural light and picturesque views. Enjoy the peace and tranquility of ravine living and backyard entertaining with multiple deck areas, BBQ gas line.Just minutes from schools, parks, highways, shopping, and all the amenities Woodbridge has to offer. A true gem in a highly sought-after neighborhood! |
| Price | $1,199,800 |
| Taxes: | $5154.00 |
| Assessment Year: | 2024 |
| Occupancy: | Owner |
| Address: | 111 Coles Aven , Vaughan, L4L 1L8, York |
| Directions/Cross Streets: | Kiling to Coles To end of court |
| Rooms: | 6 |
| Rooms +: | 3 |
| Bedrooms: | 3 |
| Bedrooms +: | 0 |
| Family Room: | F |
| Basement: | Finished wit, Separate Ent |
| Level/Floor | Room | Length(ft) | Width(ft) | Descriptions | |
| Room 1 | Main | Kitchen | 11.81 | 15.74 | Stainless Steel Appl, W/O To Deck, Eat-in Kitchen |
| Room 2 | Main | Living Ro | 24.44 | 11.15 | Combined w/Dining, Hardwood Floor, Gas Fireplace |
| Room 3 | Main | Dining Ro | 24.44 | 11.15 | Combined w/Living, Hardwood Floor |
| Room 4 | Second | Primary B | 15.74 | 11.81 | Hardwood Floor, 4 Pc Ensuite, Walk-In Closet(s) |
| Room 5 | Second | Bedroom 2 | 14.76 | 13.45 | Hardwood Floor |
| Room 6 | Second | Bedroom 3 | 9.51 | 11.81 | Hardwood Floor, B/I Closet |
| Room 7 | Basement | Kitchen | 11.81 | 9.84 | Walk-Out |
| Room 8 | Basement | Recreatio | 21.98 | 10.82 | |
| Room 9 | Basement | Laundry | 8.53 | 6.56 |
| Washroom Type | No. of Pieces | Level |
| Washroom Type 1 | 2 | Main |
| Washroom Type 2 | 4 | Second |
| Washroom Type 3 | 3 | Basement |
| Washroom Type 4 | 0 | |
| Washroom Type 5 | 0 |
| Total Area: | 0.00 |
| Property Type: | Detached |
| Style: | 2-Storey |
| Exterior: | Brick |
| Garage Type: | Attached |
| (Parking/)Drive: | Private |
| Drive Parking Spaces: | 3 |
| Park #1 | |
| Parking Type: | Private |
| Park #2 | |
| Parking Type: | Private |
| Pool: | None |
| Other Structures: | Garden Shed |
| Approximatly Square Footage: | 1500-2000 |
| CAC Included: | N |
| Water Included: | N |
| Cabel TV Included: | N |
| Common Elements Included: | N |
| Heat Included: | N |
| Parking Included: | N |
| Condo Tax Included: | N |
| Building Insurance Included: | N |
| Fireplace/Stove: | Y |
| Heat Type: | Forced Air |
| Central Air Conditioning: | Central Air |
| Central Vac: | Y |
| Laundry Level: | Syste |
| Ensuite Laundry: | F |
| Sewers: | Sewer |
$
%
Years
This calculator is for demonstration purposes only. Always consult a professional
financial advisor before making personal financial decisions.
| Although the information displayed is believed to be accurate, no warranties or representations are made of any kind. |
| RE/MAX PREMIER INC. |
|
|

Wally Islam
Real Estate Broker
Dir:
416-949-2626
Bus:
416-293-8500
Fax:
905-913-8585
| Virtual Tour | Book Showing | Email a Friend |
Jump To:
At a Glance:
| Type: | Freehold - Detached |
| Area: | York |
| Municipality: | Vaughan |
| Neighbourhood: | Vaughan Grove |
| Style: | 2-Storey |
| Tax: | $5,154 |
| Beds: | 3 |
| Baths: | 4 |
| Fireplace: | Y |
| Pool: | None |
Locatin Map:
Payment Calculator:

