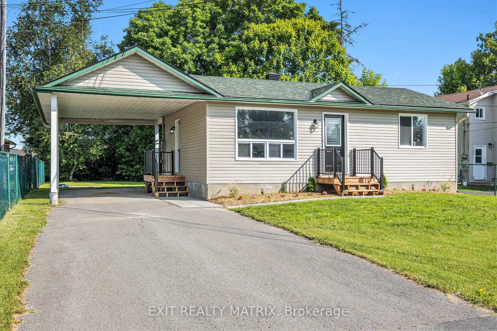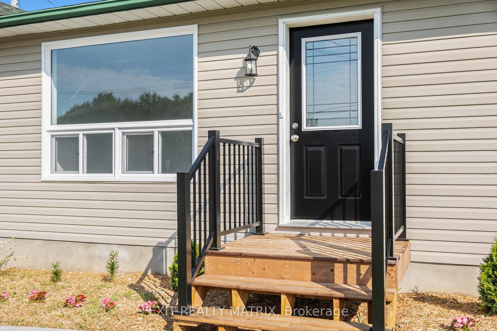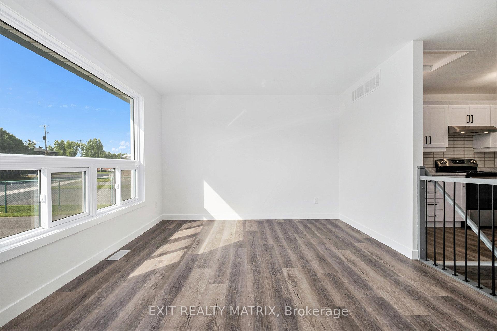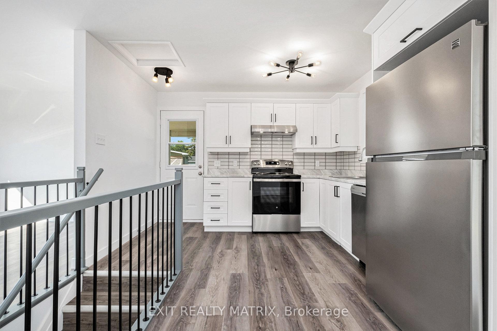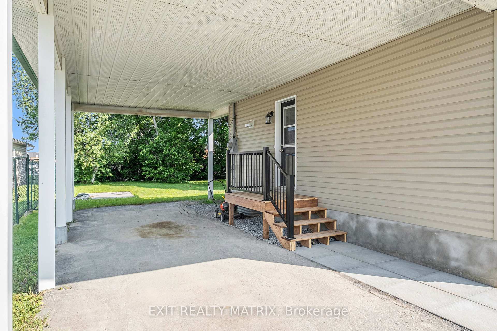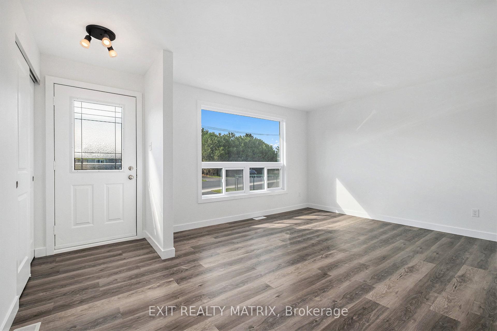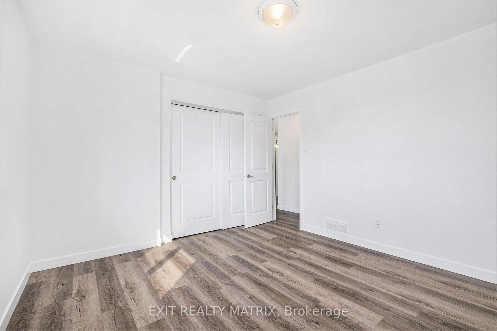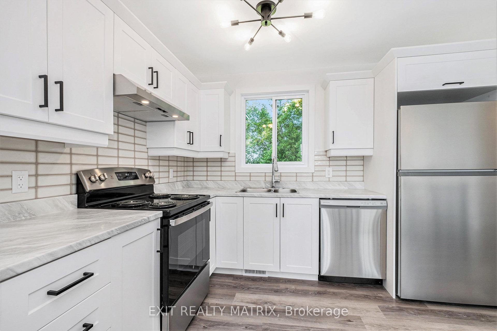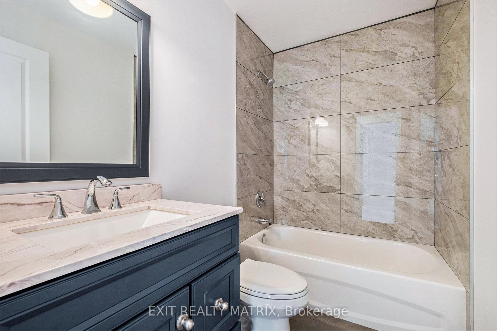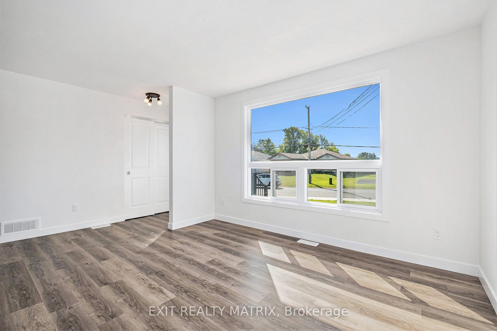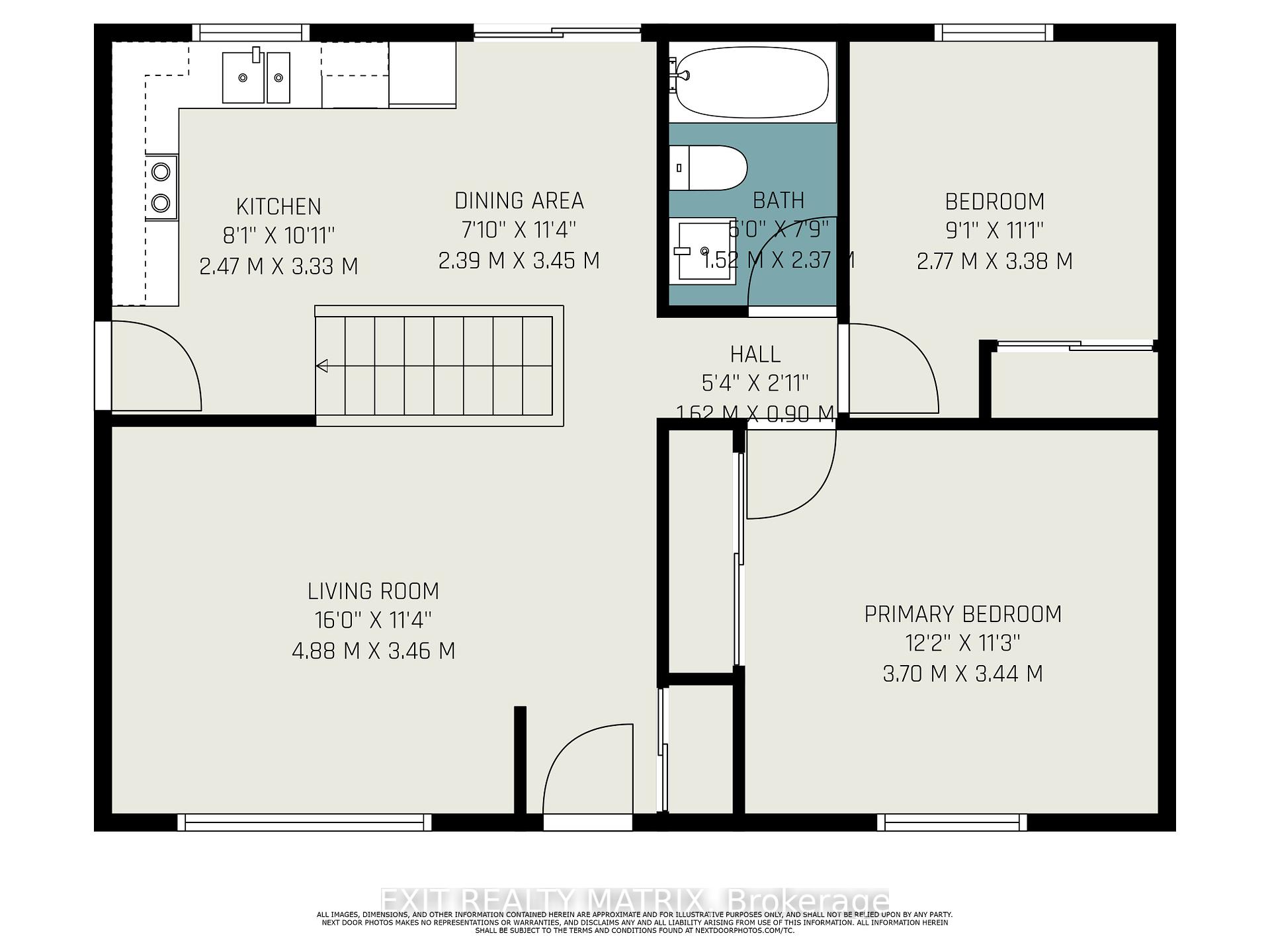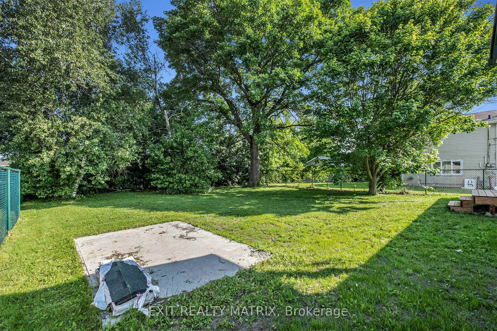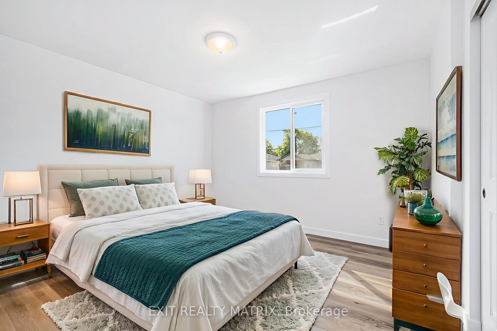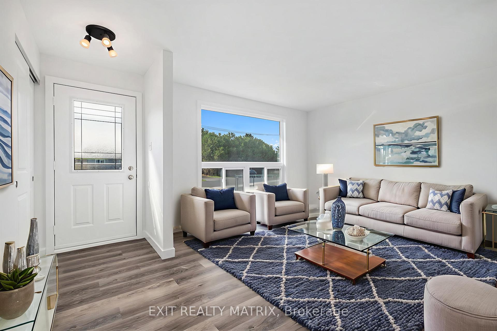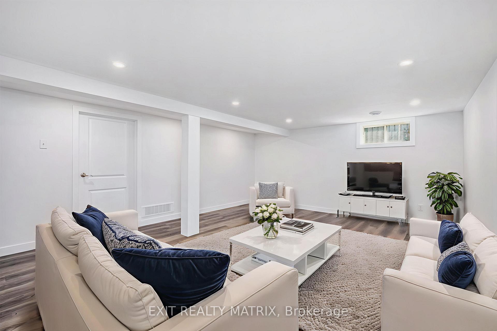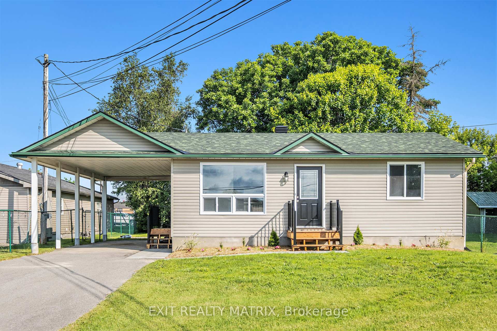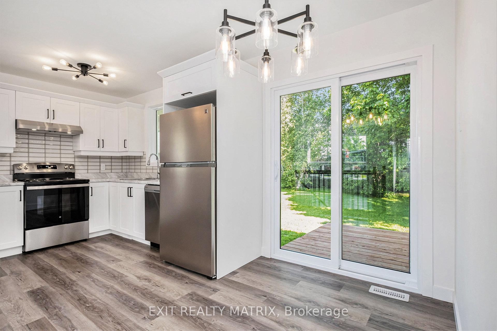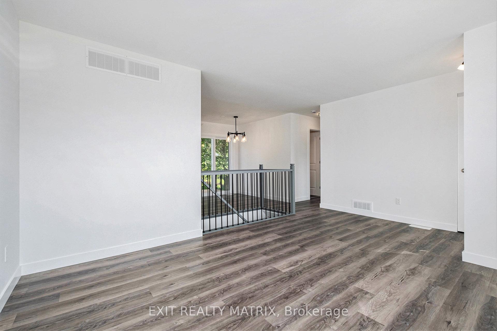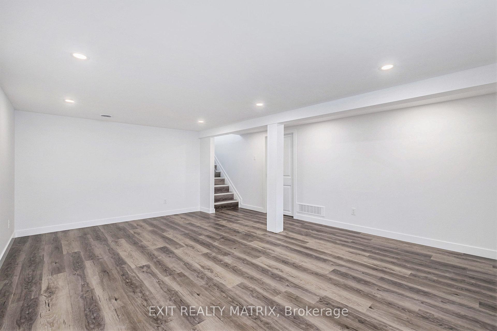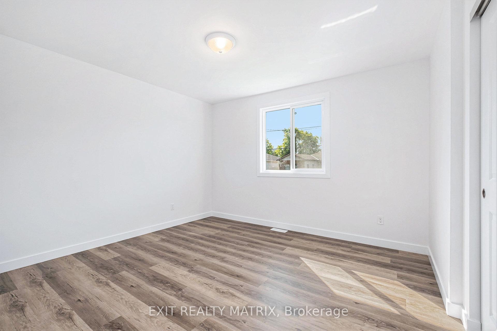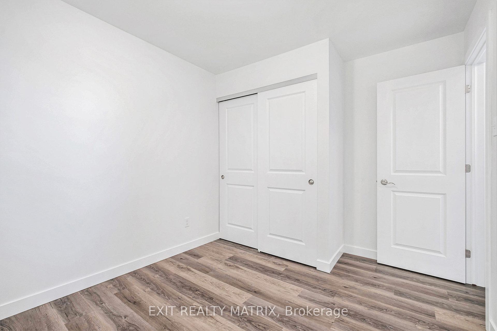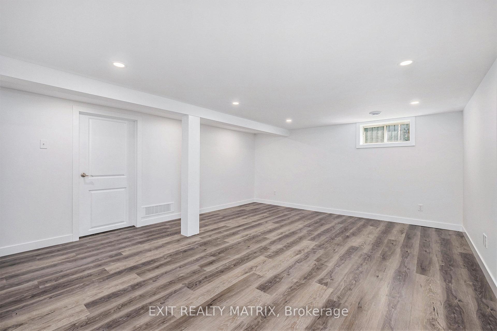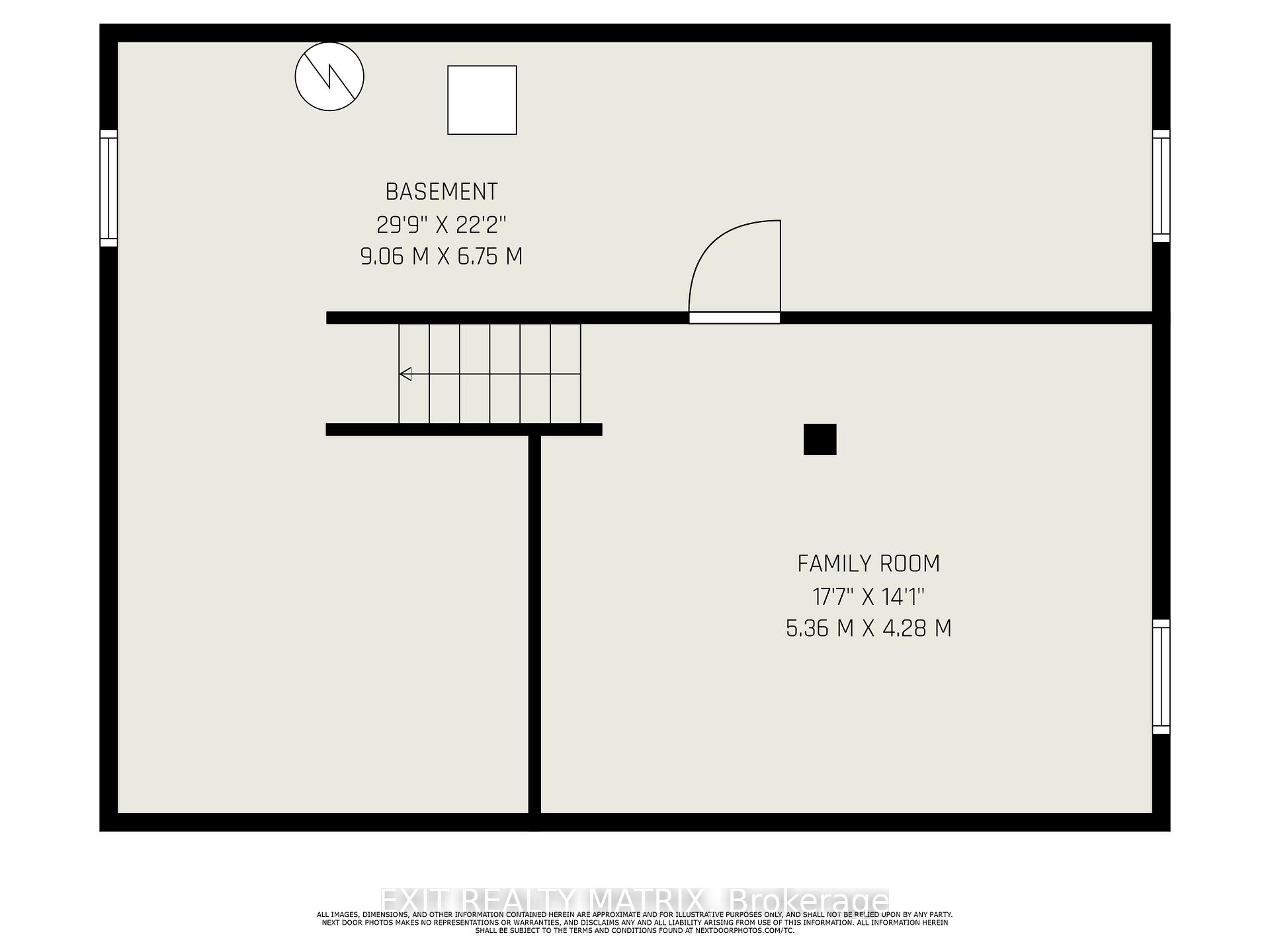$450,000
Available - For Sale
Listing ID: X12228489
123 Laurier Stre , Casselman, K0A 1M0, Prescott and Rus
| **OPEN HOUSE SUN JUNE 22, FROM 2-4PM** **PLEASE NOTE, SOME PHOTOS HAVE BEEN VIRTUALLY STAGED** Bright, modern, and completely renovated, this stylish Casselman bungalow is the perfect blend of charm, comfort, and convenience. A fantastic opportunity for first-time buyers or anyone looking for a move-in-ready home with contemporary appeal. Every inch of this home has been thoughtfully transformed with contemporary finishes and fresh design. Step into a sun-filled living room that feels warm and welcoming, with large windows letting in plenty of natural light. The open-concept kitchen and dining area features sleek finishes, a door to the covered carport, and patio doors that lead to a spacious backyard, perfect for morning coffee or weekend BBQs. The main level offers two inviting bedrooms and a beautifully renovated 4-piece bathroom. Downstairs, you'll find a fully finished lower level with a generous family room, ideal for movie nights, a playroom, or a cozy retreat. Set on a large lot with mature trees and a partially fenced yard, there's plenty of outdoor space to enjoy. With a convenient design and stylish upgrades throughout, this turnkey home is ready for you to move in and make it your own. |
| Price | $450,000 |
| Taxes: | $2785.07 |
| Occupancy: | Vacant |
| Address: | 123 Laurier Stre , Casselman, K0A 1M0, Prescott and Rus |
| Directions/Cross Streets: | Principale and Laurier St. |
| Rooms: | 5 |
| Rooms +: | 1 |
| Bedrooms: | 2 |
| Bedrooms +: | 0 |
| Family Room: | F |
| Basement: | Full, Finished |
| Level/Floor | Room | Length(ft) | Width(ft) | Descriptions | |
| Room 1 | Main | Living Ro | 16.01 | 11.35 | |
| Room 2 | Main | Dining Ro | 11.32 | 7.84 | |
| Room 3 | Main | Kitchen | 10.92 | 8.1 | |
| Room 4 | Main | Primary B | 12.14 | 11.28 | |
| Room 5 | Main | Bedroom | 11.09 | 9.09 | |
| Room 6 | Lower | Family Ro | 17.58 | 14.04 |
| Washroom Type | No. of Pieces | Level |
| Washroom Type 1 | 4 | Main |
| Washroom Type 2 | 0 | |
| Washroom Type 3 | 0 | |
| Washroom Type 4 | 0 | |
| Washroom Type 5 | 0 |
| Total Area: | 0.00 |
| Property Type: | Detached |
| Style: | Bungalow |
| Exterior: | Vinyl Siding |
| Garage Type: | Carport |
| (Parking/)Drive: | Available |
| Drive Parking Spaces: | 3 |
| Park #1 | |
| Parking Type: | Available |
| Park #2 | |
| Parking Type: | Available |
| Pool: | None |
| Approximatly Square Footage: | < 700 |
| CAC Included: | N |
| Water Included: | N |
| Cabel TV Included: | N |
| Common Elements Included: | N |
| Heat Included: | N |
| Parking Included: | N |
| Condo Tax Included: | N |
| Building Insurance Included: | N |
| Fireplace/Stove: | N |
| Heat Type: | Forced Air |
| Central Air Conditioning: | Central Air |
| Central Vac: | N |
| Laundry Level: | Syste |
| Ensuite Laundry: | F |
| Sewers: | Sewer |
$
%
Years
This calculator is for demonstration purposes only. Always consult a professional
financial advisor before making personal financial decisions.
| Although the information displayed is believed to be accurate, no warranties or representations are made of any kind. |
| EXIT REALTY MATRIX |
|
|

Wally Islam
Real Estate Broker
Dir:
416-949-2626
Bus:
416-293-8500
Fax:
905-913-8585
| Book Showing | Email a Friend |
Jump To:
At a Glance:
| Type: | Freehold - Detached |
| Area: | Prescott and Russell |
| Municipality: | Casselman |
| Neighbourhood: | 604 - Casselman |
| Style: | Bungalow |
| Tax: | $2,785.07 |
| Beds: | 2 |
| Baths: | 1 |
| Fireplace: | N |
| Pool: | None |
Locatin Map:
Payment Calculator:
