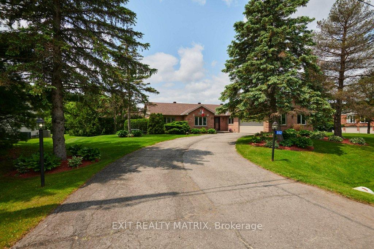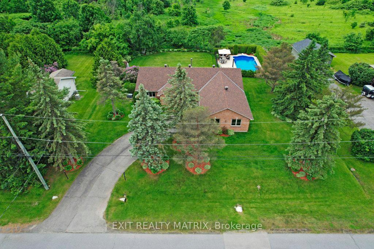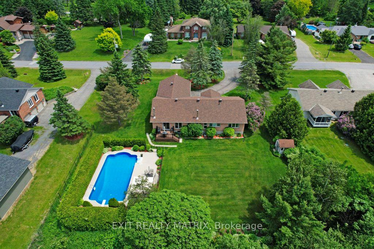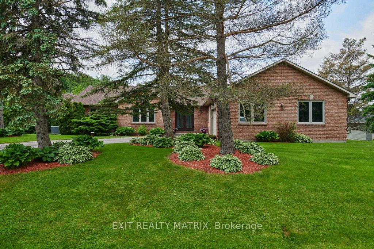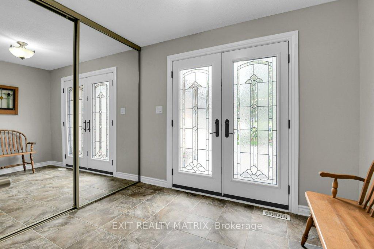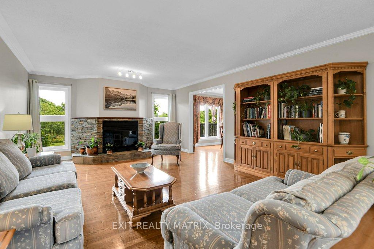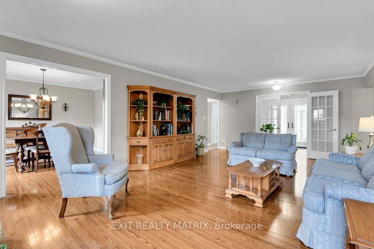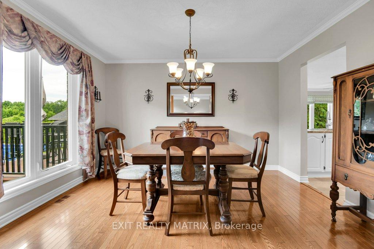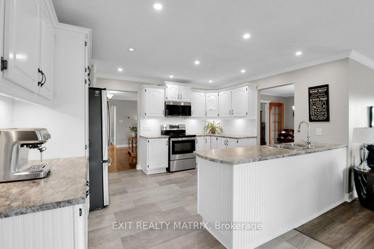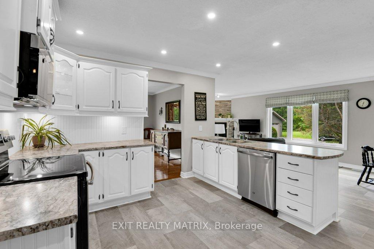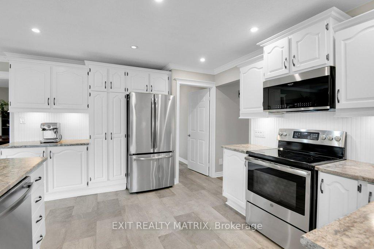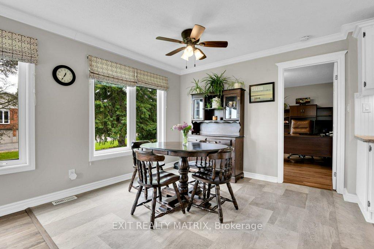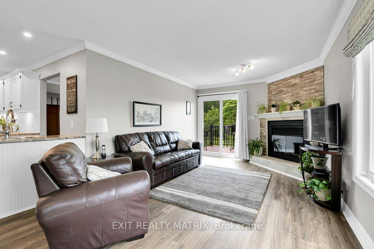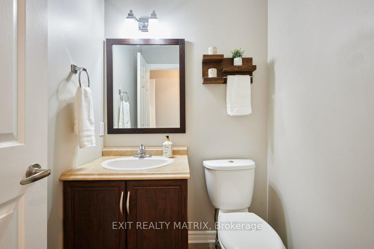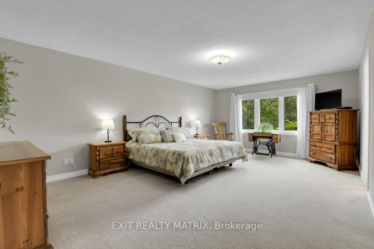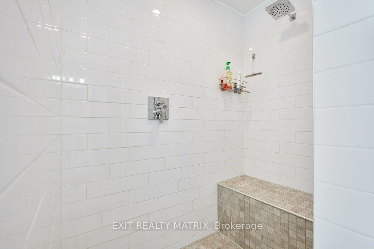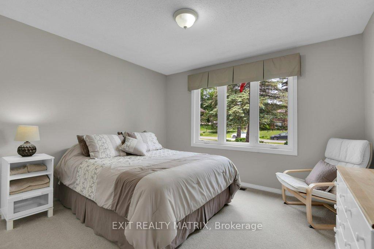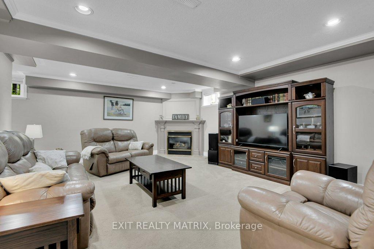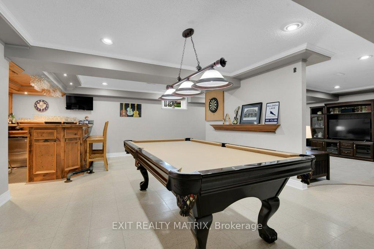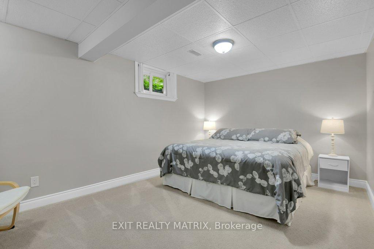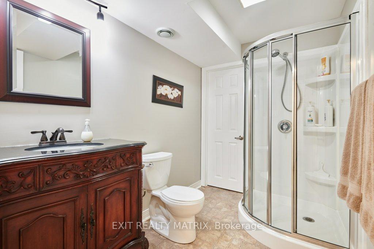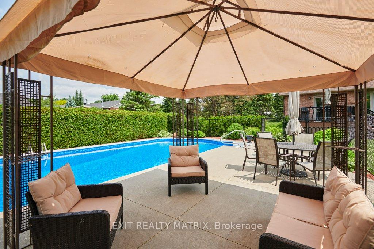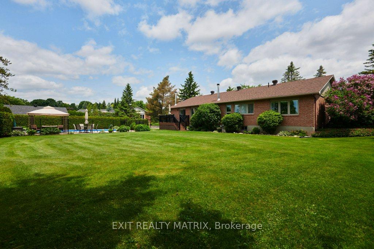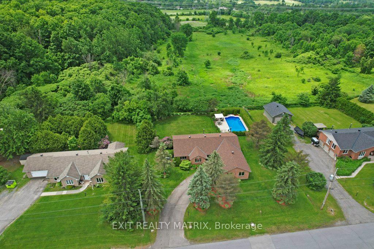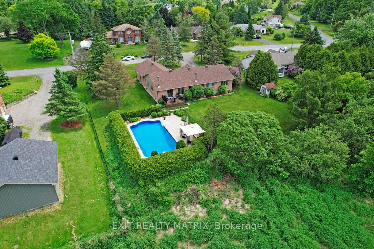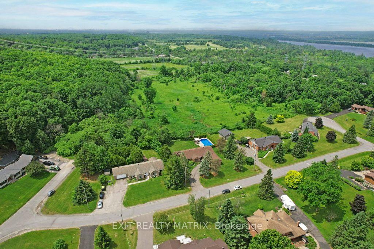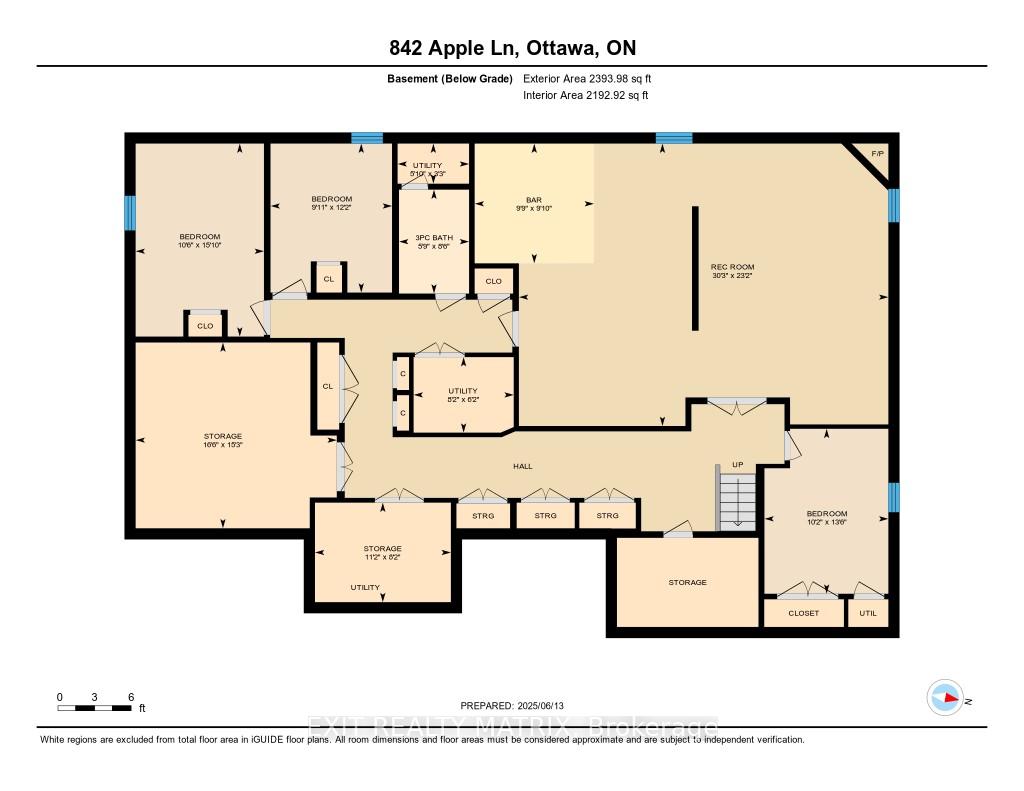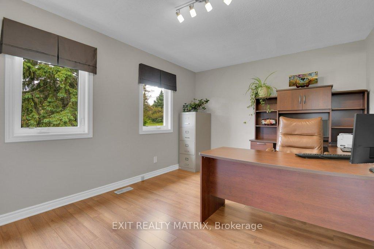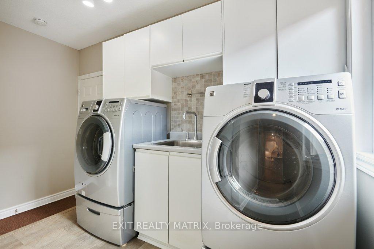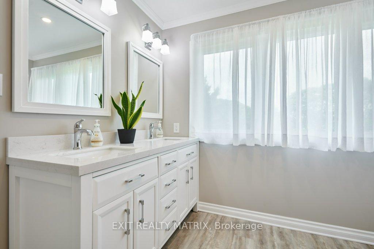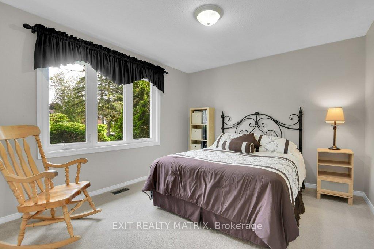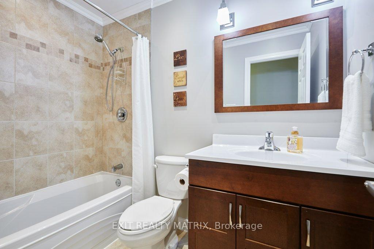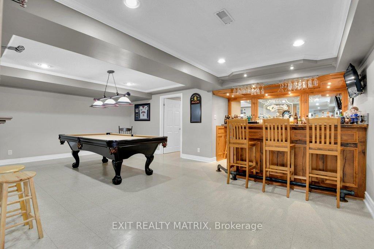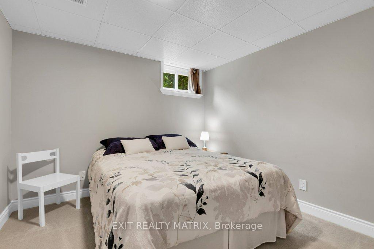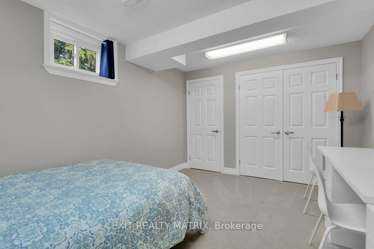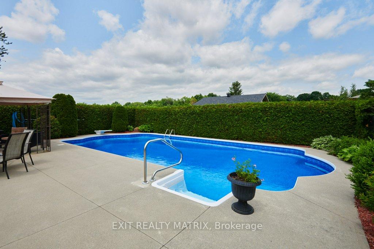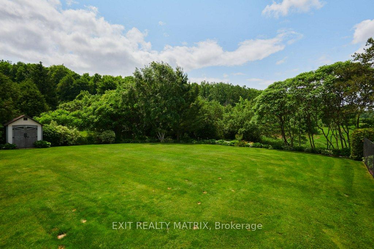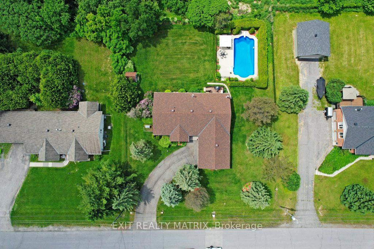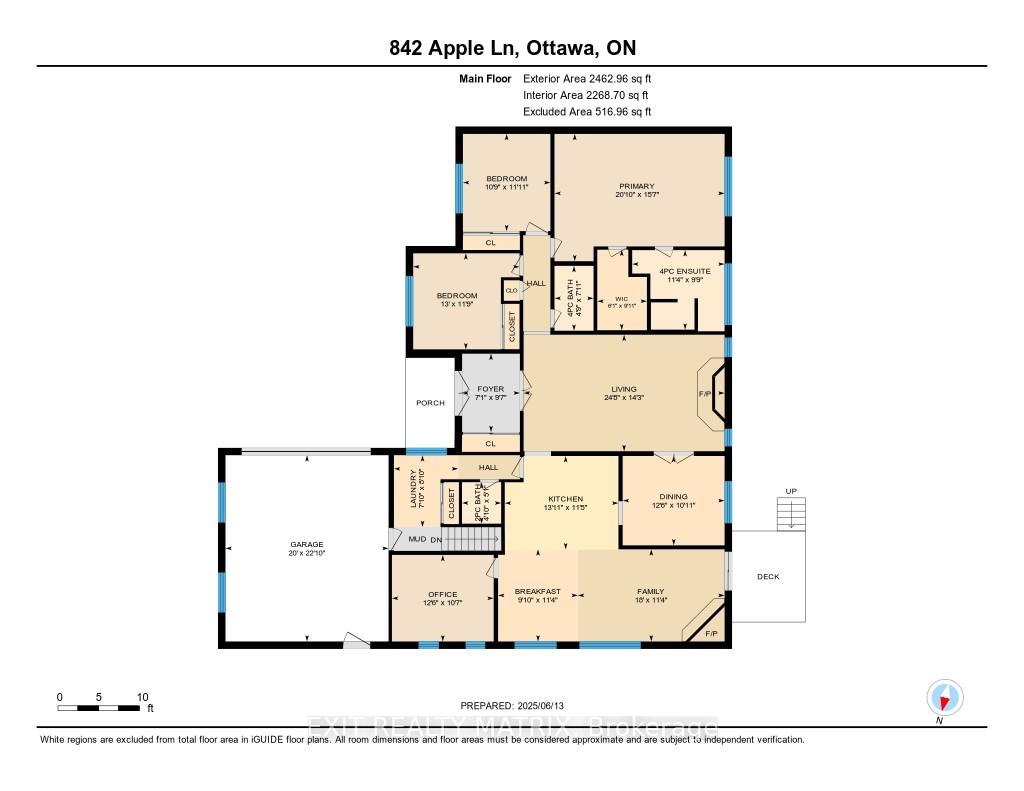$1,099,900
Available - For Sale
Listing ID: X12223093
842 Apple Lane , Orleans - Cumberland and Area, K4C 1C1, Ottawa
| Welcome to this meticulously maintained all-brick bungalow, tucked away in a quiet and sought-after neighbourhood with no rear neighbours. This spacious and thoughtfully updated home offers the perfect blend of comfort, function, and privacy.The main floor features a large kitchen with ample counter and cabinet space, a bright living and family room, dining room, dedicated office, and convenient laundry area. There are three generously sized bedrooms, including a huge primary suite with a walk-in closet and a beautifully renovated ensuite.The fully finished basement extends the living space with three additional bedrooms, a full bathroom, an oversized rec room complete with a bar, and an abundance of storage - perfect for entertaining, guests, or multi-generational living. Step outside to your private backyard retreat, complete with beautiful gardens and a heated saltwater pool - ideal for summer enjoyment. Enjoy peace of mind with a standby generator, updated windows (2015), and a new roof (2023).This home offers everything you need and more in a serene, family-friendly setting. A rare opportunity to own a move-in-ready bungalow with space, updates, and privacy. |
| Price | $1,099,900 |
| Taxes: | $6304.00 |
| Occupancy: | Owner |
| Address: | 842 Apple Lane , Orleans - Cumberland and Area, K4C 1C1, Ottawa |
| Acreage: | .50-1.99 |
| Directions/Cross Streets: | Apple Lane and Lookout |
| Rooms: | 9 |
| Rooms +: | 4 |
| Bedrooms: | 3 |
| Bedrooms +: | 3 |
| Family Room: | T |
| Basement: | Full, Finished |
| Level/Floor | Room | Length(ft) | Width(ft) | Descriptions | |
| Room 1 | Main | Living Ro | 14.3 | 24.67 | |
| Room 2 | Main | Dining Ro | 10.96 | 12.5 | |
| Room 3 | Main | Kitchen | 11.45 | 13.94 | |
| Room 4 | Main | Family Ro | 11.32 | 18.01 | |
| Room 5 | Main | Breakfast | 11.32 | 9.81 | |
| Room 6 | Main | Office | 10.63 | 12.5 | |
| Room 7 | Main | Laundry | 8.82 | 7.87 | |
| Room 8 | Main | Primary B | 15.61 | 20.86 | |
| Room 9 | Main | Bathroom | 9.77 | 11.35 | 4 Pc Ensuite |
| Room 10 | Main | Bedroom | 11.78 | 13.05 | |
| Room 11 | Main | Bedroom | 11.94 | 10.73 | |
| Room 12 | Main | Bathroom | 7.97 | 4.79 | 4 Pc Bath |
| Room 13 | Main | Bathroom | 5.08 | 4.82 | 2 Pc Bath |
| Room 14 | Basement | Recreatio | 30.27 | 23.16 | |
| Room 15 | Basement | Bedroom | 9.97 | 12.2 |
| Washroom Type | No. of Pieces | Level |
| Washroom Type 1 | 4 | Main |
| Washroom Type 2 | 4 | Main |
| Washroom Type 3 | 2 | Main |
| Washroom Type 4 | 3 | Basement |
| Washroom Type 5 | 0 |
| Total Area: | 0.00 |
| Property Type: | Detached |
| Style: | Bungalow |
| Exterior: | Brick |
| Garage Type: | Attached |
| (Parking/)Drive: | Private |
| Drive Parking Spaces: | 6 |
| Park #1 | |
| Parking Type: | Private |
| Park #2 | |
| Parking Type: | Private |
| Pool: | Inground |
| Approximatly Square Footage: | 2000-2500 |
| CAC Included: | N |
| Water Included: | N |
| Cabel TV Included: | N |
| Common Elements Included: | N |
| Heat Included: | N |
| Parking Included: | N |
| Condo Tax Included: | N |
| Building Insurance Included: | N |
| Fireplace/Stove: | Y |
| Heat Type: | Forced Air |
| Central Air Conditioning: | Central Air |
| Central Vac: | N |
| Laundry Level: | Syste |
| Ensuite Laundry: | F |
| Sewers: | Septic |
$
%
Years
This calculator is for demonstration purposes only. Always consult a professional
financial advisor before making personal financial decisions.
| Although the information displayed is believed to be accurate, no warranties or representations are made of any kind. |
| EXIT REALTY MATRIX |
|
|

Wally Islam
Real Estate Broker
Dir:
416-949-2626
Bus:
416-293-8500
Fax:
905-913-8585
| Book Showing | Email a Friend |
Jump To:
At a Glance:
| Type: | Freehold - Detached |
| Area: | Ottawa |
| Municipality: | Orleans - Cumberland and Area |
| Neighbourhood: | 1115 - Cumberland Ridge |
| Style: | Bungalow |
| Tax: | $6,304 |
| Beds: | 3+3 |
| Baths: | 4 |
| Fireplace: | Y |
| Pool: | Inground |
Locatin Map:
Payment Calculator:
