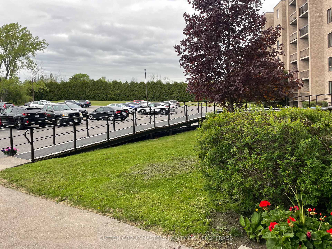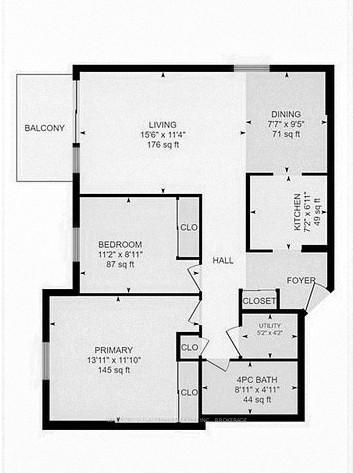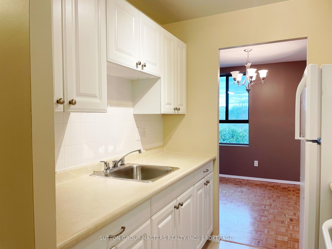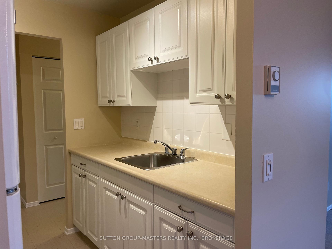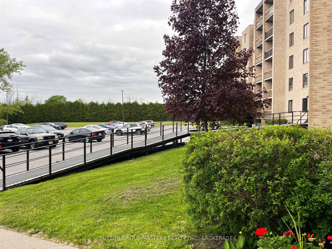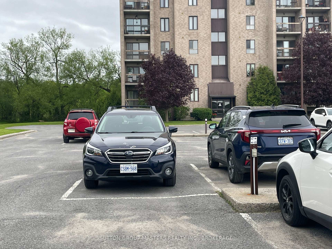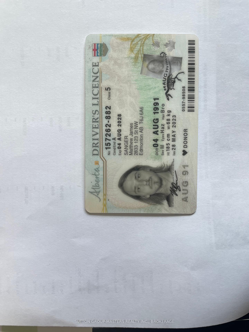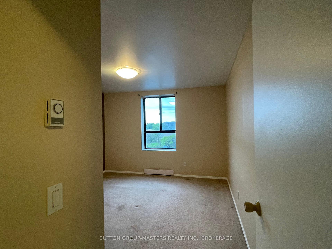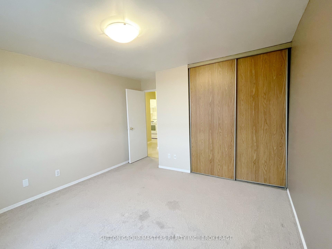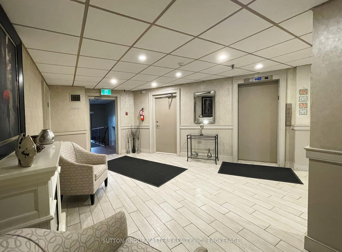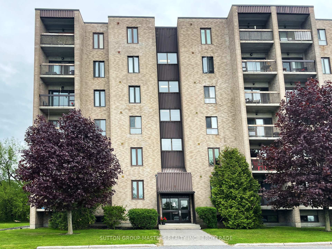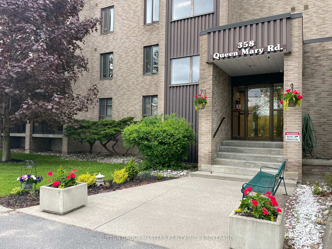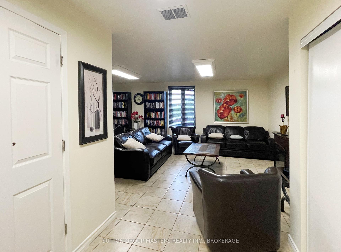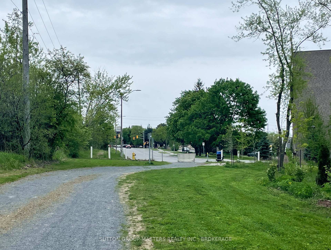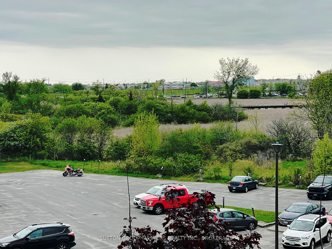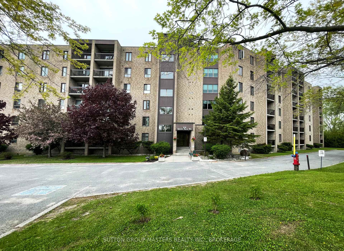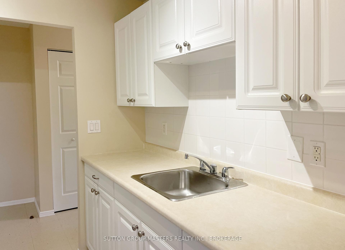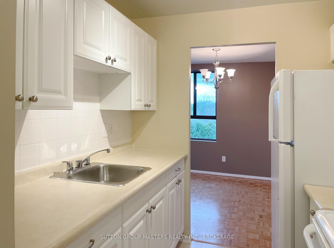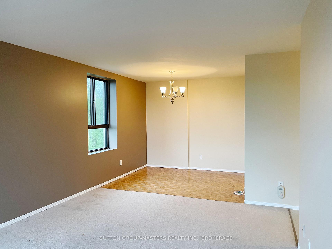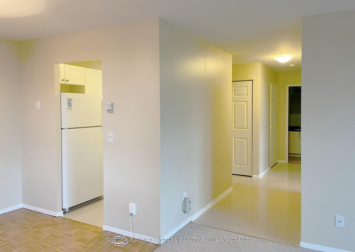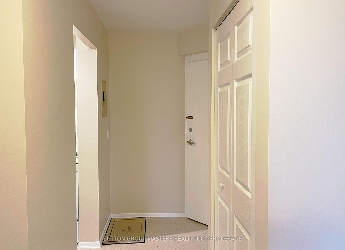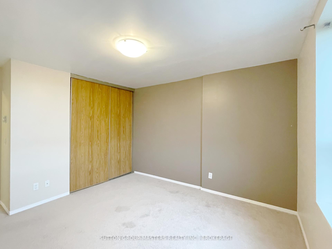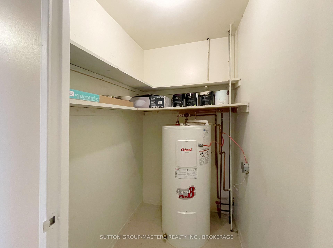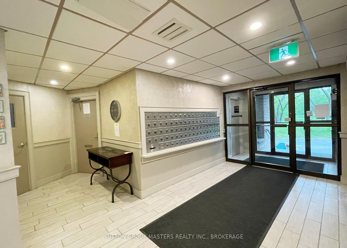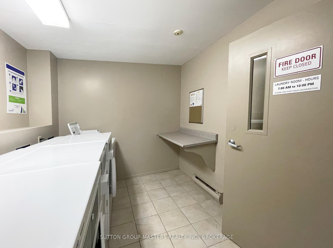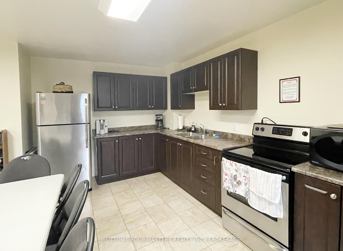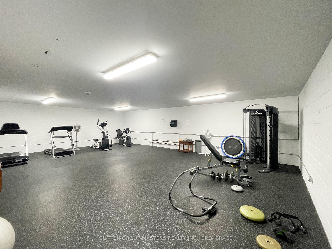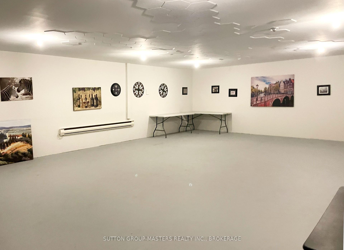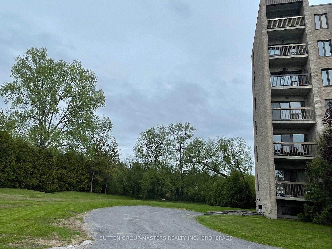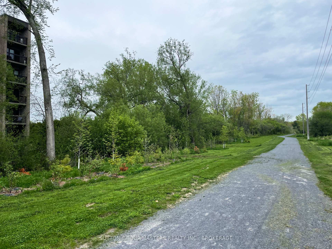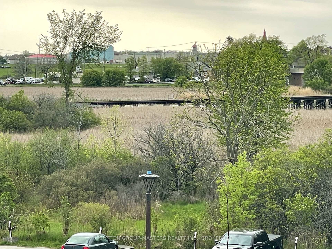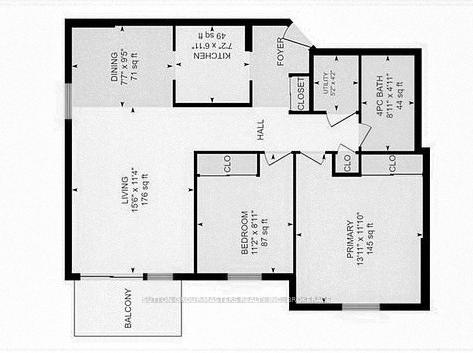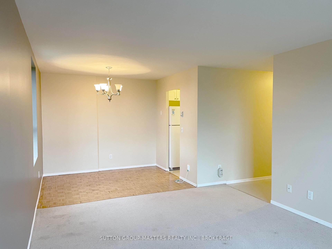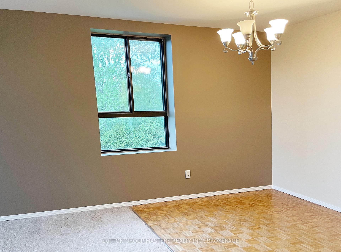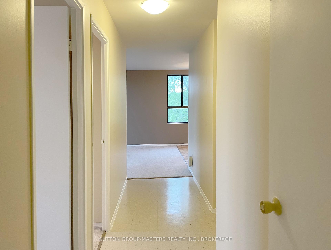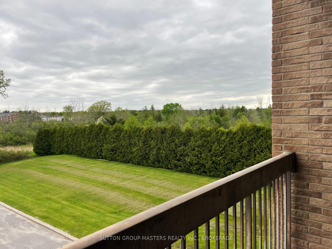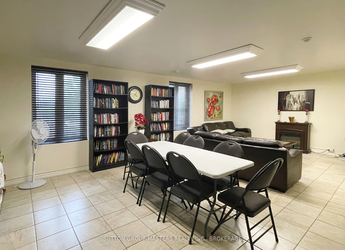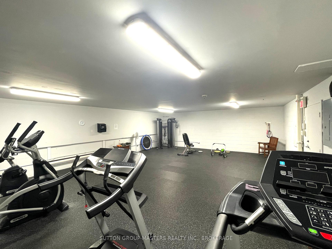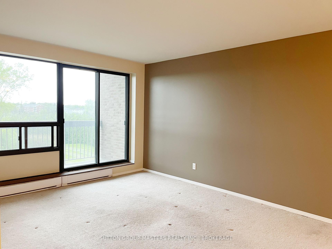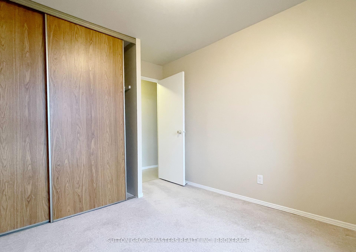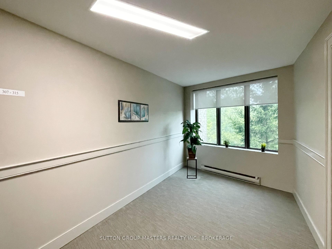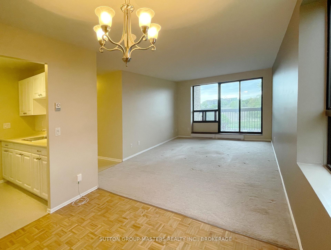$324,500
Available - For Sale
Listing ID: X12169711
358 Queen Mary Road , Kingston, K7M 7E8, Frontenac
| Welcome to this secure, quiet, and meticulously maintained 2-bedroom corner unit condo in central Kingston. Bright and freshly painted, this is move-in ready. Features a bright galley kitchen and open-concept living/dining area, walk out to the private balcony showcasing panoramic west-facing views of the Cataraqui Creek Conservation Area. A north-facing dining room window adds to the charm, providing tranquil vistas of green-space and the scenic Rideau Trail, an ideal space for relaxation or entertaining. This quiet corner unit includes in-suite storage, and residents benefit from a conveniently located common laundry room on each floor. The building is fully accessible with a ramp from the parking area, and an elevator, and offers peace of mind with a fire security system and common area cameras. Amenities include a well-equipped fitness room, a comfortable lounge with kitchen and library, a games/meeting room, bike storage, visitor parking and locker rooms all maintained to a high standard. Ideally situated within walking distance of public transit, shops, restaurants, parks, and grocery stores, this location also offers direct access to the Rideau Trail and nearby hiking paths through the Cataraqui Creek Conservation Area. Just a short drive from downtown Kingston and with easy access to Highway 401, this condo offers both convenience and a connection to nature.Please note: no smoking and no pet bylaws are in effect at this building. Monthly condo fees are $399.70. and include a designated parking space.A perfect opportunity for those looking to downsize or enjoy a simple, affordable condo lifestyle in a serene, natural setting |
| Price | $324,500 |
| Taxes: | $2247.00 |
| Assessment Year: | 2024 |
| Occupancy: | Vacant |
| Address: | 358 Queen Mary Road , Kingston, K7M 7E8, Frontenac |
| Postal Code: | K7M 7E8 |
| Province/State: | Frontenac |
| Directions/Cross Streets: | Bath Rd |
| Level/Floor | Room | Length(ft) | Width(ft) | Descriptions | |
| Room 1 | Main | Living Ro | 15.48 | 11.32 | |
| Room 2 | Main | Dining Ro | 7.58 | 9.41 | |
| Room 3 | Main | Kitchen | 7.15 | 6.92 | |
| Room 4 | Main | Bedroom | 11.15 | 8.92 | |
| Room 5 | Main | Primary B | 13.91 | 11.84 | |
| Room 6 | Main | Bathroom | 8.92 | 4.92 | |
| Room 7 | Main | Utility R | 5.15 | 4.17 |
| Washroom Type | No. of Pieces | Level |
| Washroom Type 1 | 4 | |
| Washroom Type 2 | 0 | |
| Washroom Type 3 | 0 | |
| Washroom Type 4 | 0 | |
| Washroom Type 5 | 0 |
| Total Area: | 0.00 |
| Sprinklers: | Secu |
| Washrooms: | 1 |
| Heat Type: | Baseboard |
| Central Air Conditioning: | None |
$
%
Years
This calculator is for demonstration purposes only. Always consult a professional
financial advisor before making personal financial decisions.
| Although the information displayed is believed to be accurate, no warranties or representations are made of any kind. |
| SUTTON GROUP-MASTERS REALTY INC., BROKERAGE |
|
|

Wally Islam
Real Estate Broker
Dir:
416-949-2626
Bus:
416-293-8500
Fax:
905-913-8585
| Book Showing | Email a Friend |
Jump To:
At a Glance:
| Type: | Com - Condo Apartment |
| Area: | Frontenac |
| Municipality: | Kingston |
| Neighbourhood: | 25 - West of Sir John A. Blvd |
| Style: | Apartment |
| Tax: | $2,247 |
| Maintenance Fee: | $399.97 |
| Beds: | 2 |
| Baths: | 1 |
| Fireplace: | N |
Locatin Map:
Payment Calculator:
