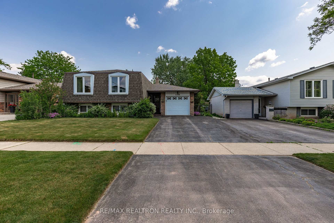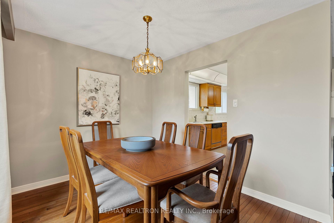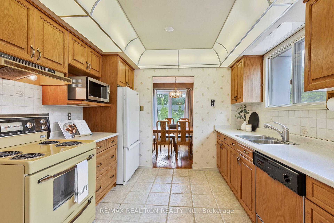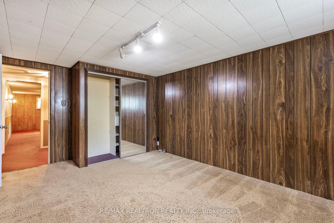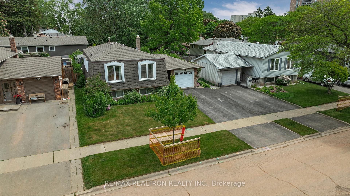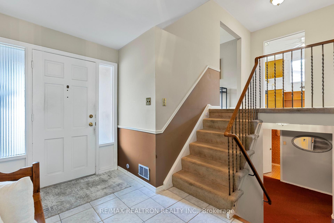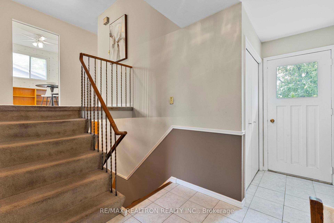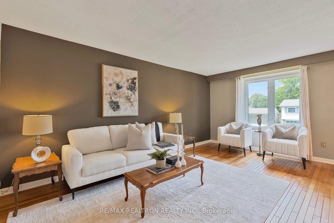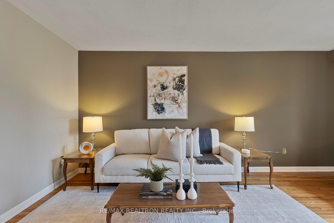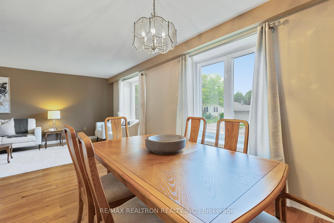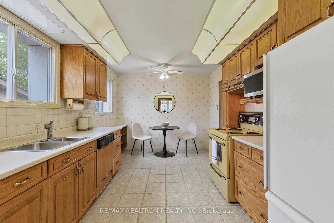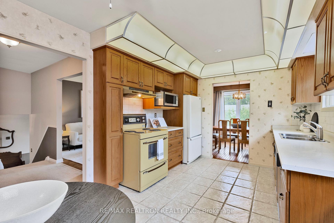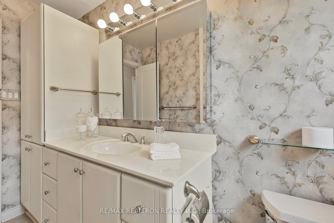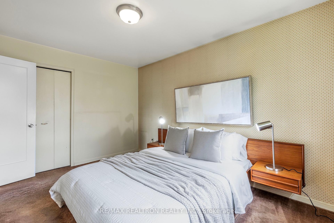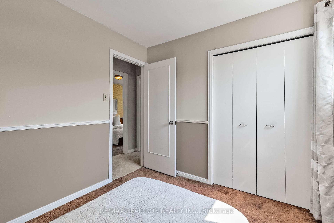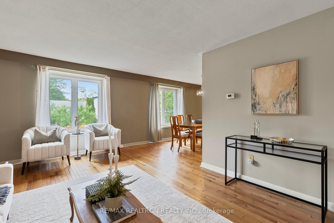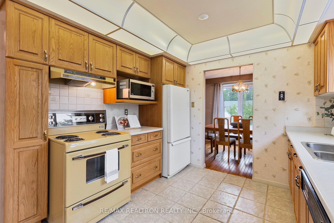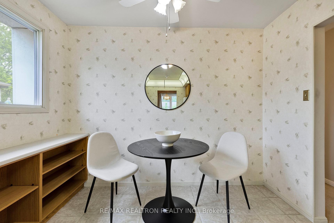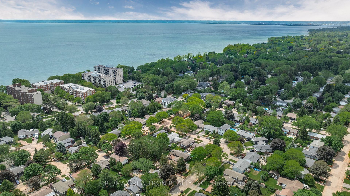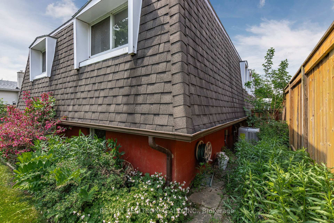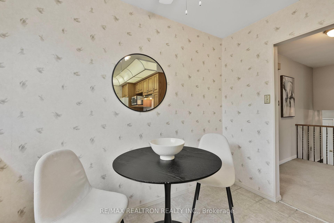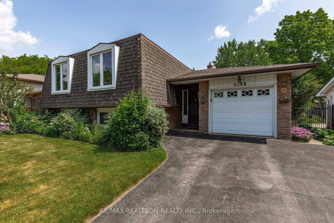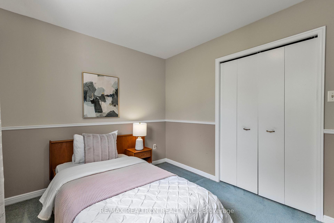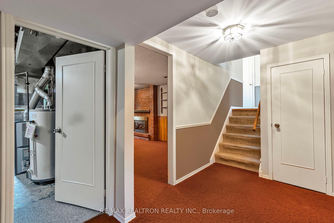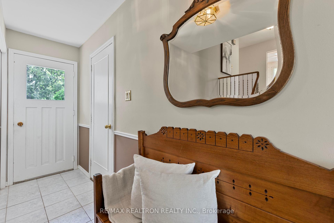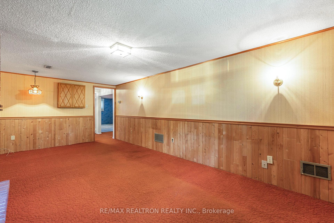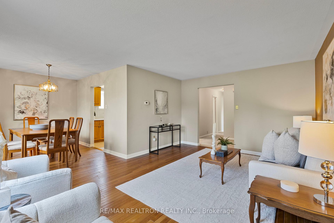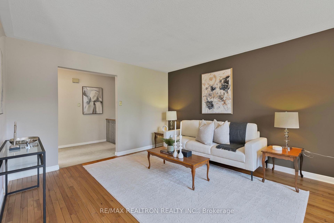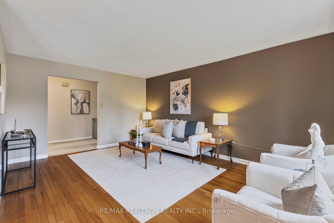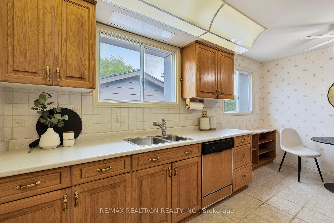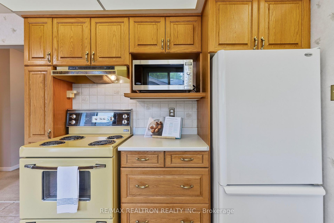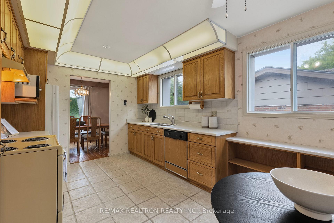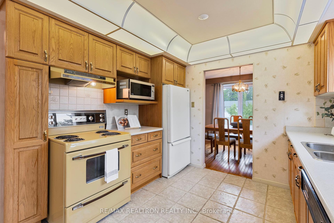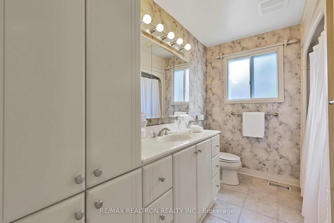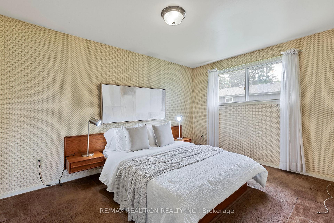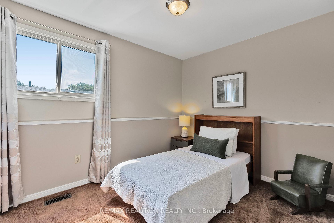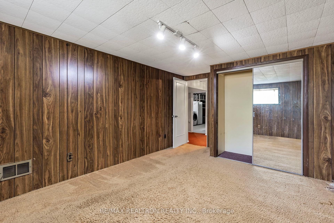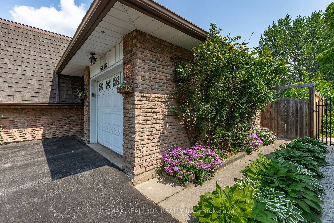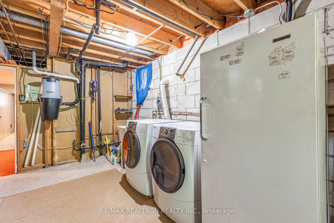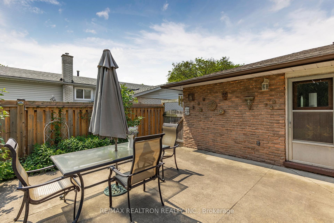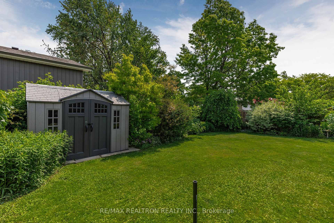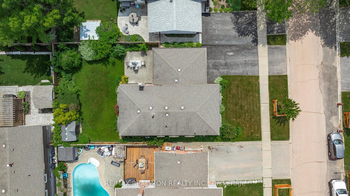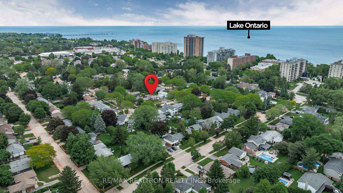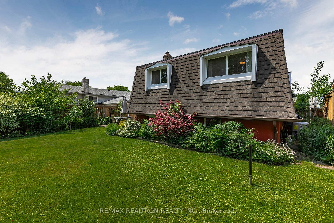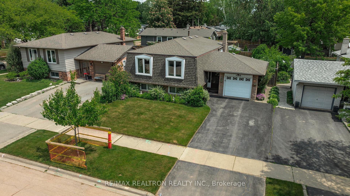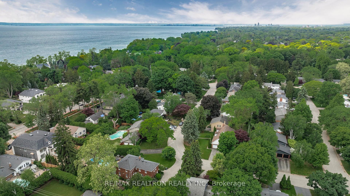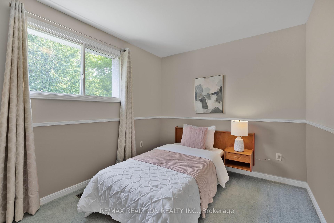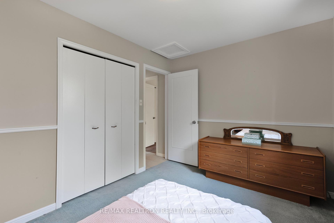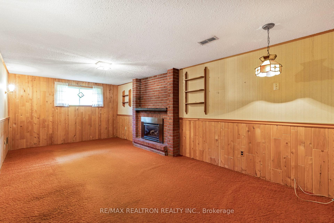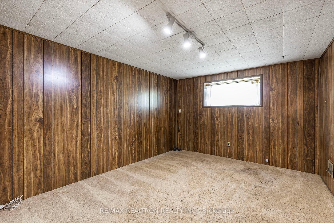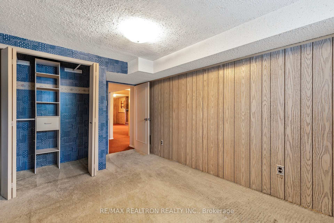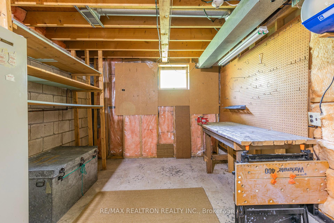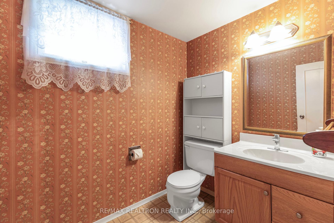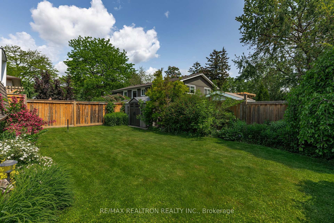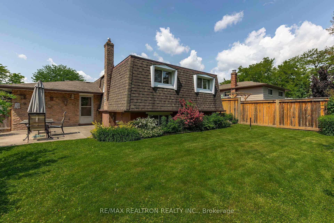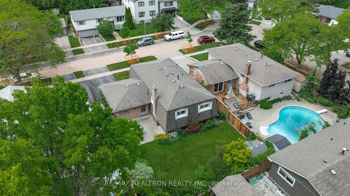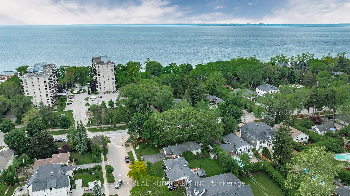$1,084,900
Available - For Sale
Listing ID: W12214234
5198 Broughton Cres , Burlington, L7L 3B9, Halton
| Welcome to this rarely offered gem nestled in one of S/E Burlington's most coveted and mature neighbourhoods. Situated on a generously sized lot, this beautifully maintained 3-bedroom, 2-bathroom raised bungalow presents an exceptional opportunity to live just steps from the lake in a tranquil yet incredibly convenient location. The home offers spacious bedrooms and a practical, inviting floor plan tailored for families, downsizers or those eager to customize their dream home. An attached garage with direct access to the house adds everyday convenience and security. Enjoy the ease of main-floor living, then step outside to a landscapers paradise with an expansive backyard perfect for entertaining, gardening and outdoor enjoyment. Located in a prime, peaceful pocket where homes are rarely available, you're within walking distance to the lakefront, parks, top-rated schools and all the amenities Burlington has to offer such as shops, restaurants, transit and more. Whether you're looking to move in, renovate or customize to your vision, this is an incredible opportunity in a highly desirable lakeside community. |
| Price | $1,084,900 |
| Taxes: | $4857.02 |
| Assessment Year: | 2024 |
| Occupancy: | Vacant |
| Address: | 5198 Broughton Cres , Burlington, L7L 3B9, Halton |
| Directions/Cross Streets: | White Pines/Lakeshore |
| Rooms: | 7 |
| Bedrooms: | 3 |
| Bedrooms +: | 2 |
| Family Room: | T |
| Basement: | Finished |
| Level/Floor | Room | Length(ft) | Width(ft) | Descriptions | |
| Room 1 | Main | Living Ro | 16.96 | 12.37 | |
| Room 2 | Main | Dining Ro | 8.99 | 10.33 | |
| Room 3 | Main | Kitchen | 9.32 | 10 | |
| Room 4 | Main | Breakfast | 5.48 | 10 | |
| Room 5 | Main | Primary B | 13.87 | 10 | |
| Room 6 | Main | Bedroom 2 | 8.92 | 12.37 | |
| Room 7 | Main | Bedroom 3 | 10.4 | 9.05 |
| Washroom Type | No. of Pieces | Level |
| Washroom Type 1 | 4 | Main |
| Washroom Type 2 | 2 | Basement |
| Washroom Type 3 | 0 | |
| Washroom Type 4 | 0 | |
| Washroom Type 5 | 0 |
| Total Area: | 0.00 |
| Property Type: | Detached |
| Style: | Bungalow-Raised |
| Exterior: | Brick |
| Garage Type: | Attached |
| (Parking/)Drive: | Private |
| Drive Parking Spaces: | 2 |
| Park #1 | |
| Parking Type: | Private |
| Park #2 | |
| Parking Type: | Private |
| Pool: | None |
| Approximatly Square Footage: | 1100-1500 |
| CAC Included: | N |
| Water Included: | N |
| Cabel TV Included: | N |
| Common Elements Included: | N |
| Heat Included: | N |
| Parking Included: | N |
| Condo Tax Included: | N |
| Building Insurance Included: | N |
| Fireplace/Stove: | Y |
| Heat Type: | Forced Air |
| Central Air Conditioning: | Central Air |
| Central Vac: | Y |
| Laundry Level: | Syste |
| Ensuite Laundry: | F |
| Sewers: | Sewer |
$
%
Years
This calculator is for demonstration purposes only. Always consult a professional
financial advisor before making personal financial decisions.
| Although the information displayed is believed to be accurate, no warranties or representations are made of any kind. |
| RE/MAX REALTRON REALTY INC. |
|
|

Wally Islam
Real Estate Broker
Dir:
416-949-2626
Bus:
416-293-8500
Fax:
905-913-8585
| Virtual Tour | Book Showing | Email a Friend |
Jump To:
At a Glance:
| Type: | Freehold - Detached |
| Area: | Halton |
| Municipality: | Burlington |
| Neighbourhood: | Appleby |
| Style: | Bungalow-Raised |
| Tax: | $4,857.02 |
| Beds: | 3+2 |
| Baths: | 2 |
| Fireplace: | Y |
| Pool: | None |
Locatin Map:
Payment Calculator:
