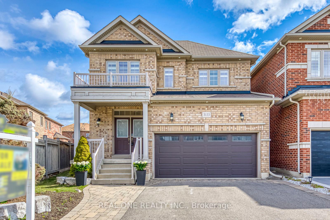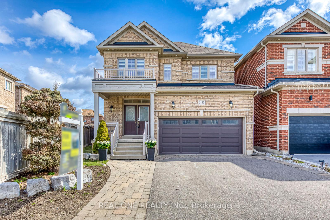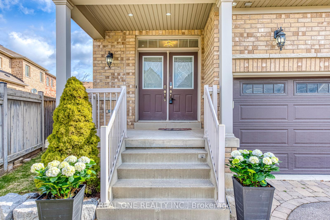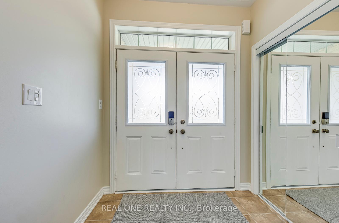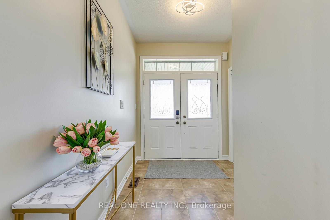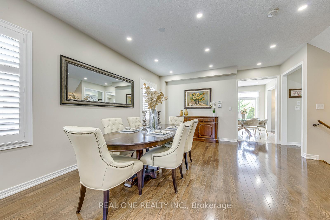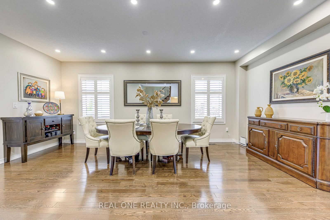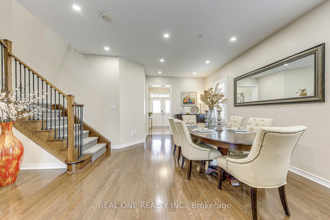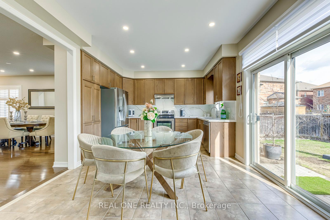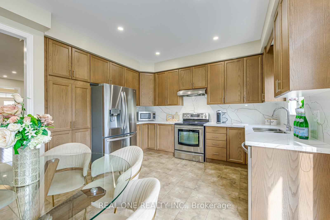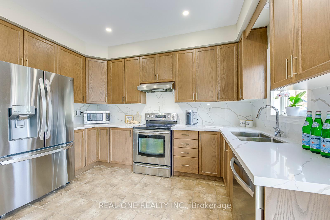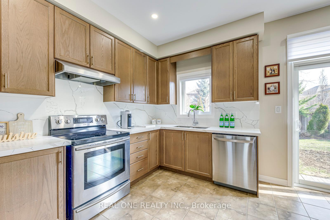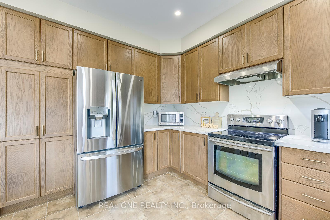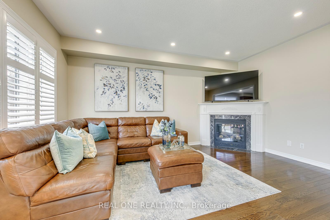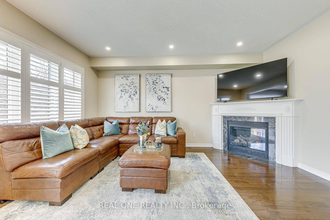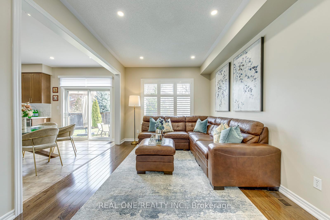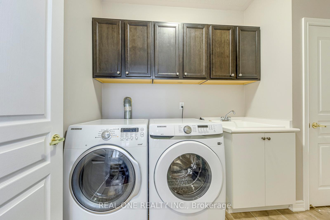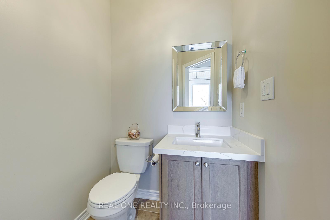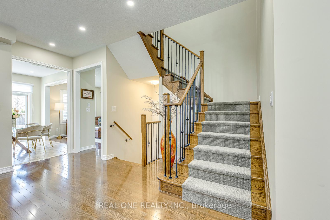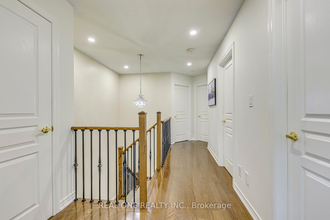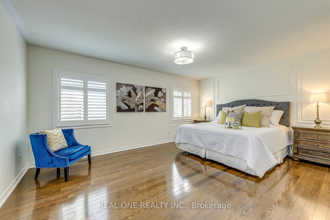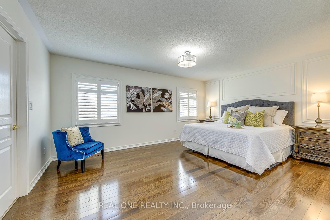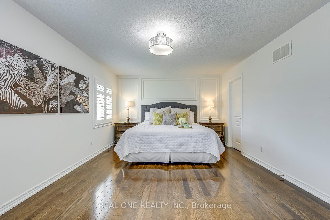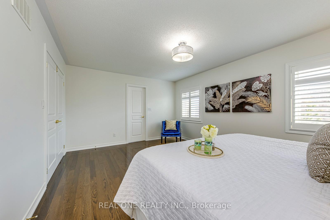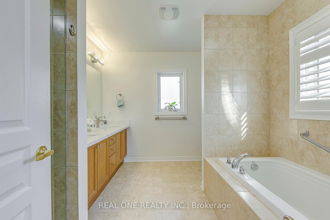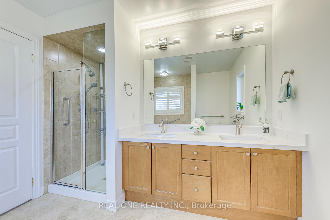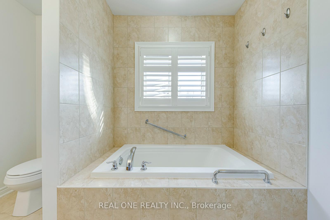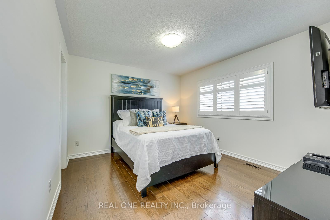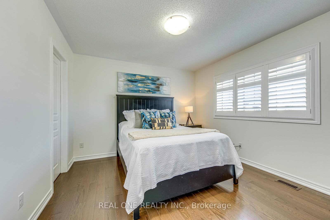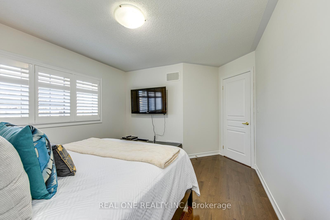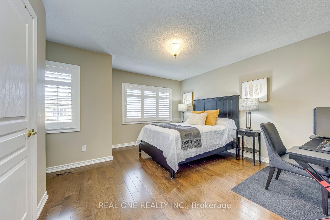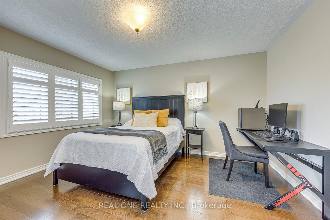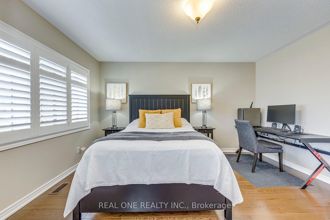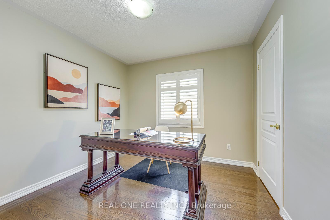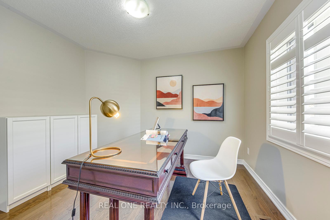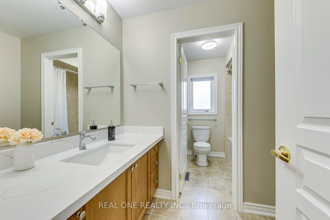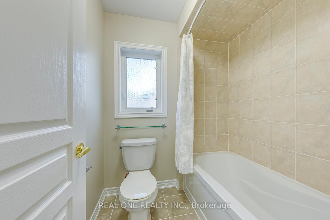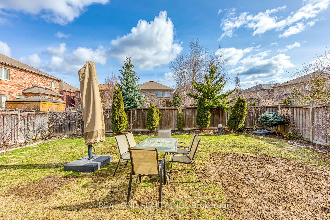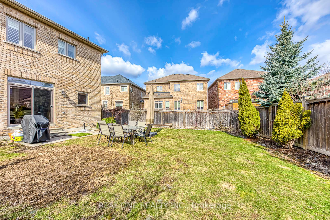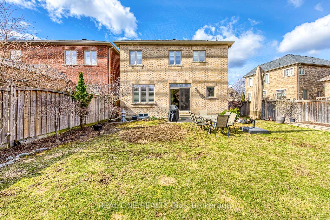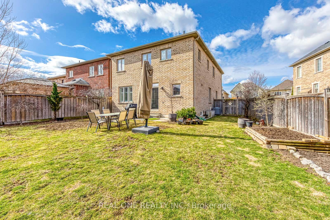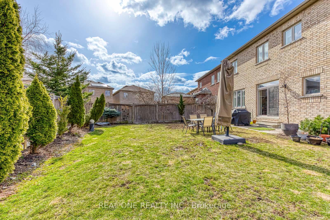$1,699,000
Available - For Sale
Listing ID: W12228403
3133 Hiram Terr , Oakville, L6M 0P7, Halton
| 5 Elite Picks! Here Are 5 Reasons to Make This Home Your Own: 1. Functional Main Floor Layout with Combined Dining & Living Room Area Plus Open Concept Eat-in Kitchen & Family Room with Gas Fireplace! 2. Fabulous Family-Sized Kitchen Featuring Ample Cabinet & Counter Space, New Quartz Countertops & Backsplash ('25), Stainless Steel Appliances & Patio Door W/O from Breakfast Area. 3. Generous 2nd Level with New Hdwd Flooring ('24) Features 4 Good-Sized Bedrooms Including Double Door Entry to Spacious Primary Bedroom Suite Boasting Large W/I Closet & 5pc Ensuite with Double Vanity, Soaker Tub & Separate Shower! 4. Oversized Pie-Shaped Lot with Fully-Fenced Backyard Boasting Perennial Gardens & Large Shrubs/Trees for Privacy, Plus Great Potential for Pool, Entertaining & More! 5. LOCATION! LOCATION! LOCATION! Amazing Location in Popular Preserve Community with Amenities Just Steps Away... Parks & Trails, Sixteen Mile Sports Complex & North Park Expansion, Library, Shopping & Restaurants, Hospital, Schools & More! All This & More!! 2pc Powder Room & Main Floor Laundry with Convenient Garage Access Complete the Main Level. California Shutters & Gleaming Hardwood Flooring Thru Main & 2nd Levels! Unspoiled Basement Awaits Your Design Ideas & Finishing Touches! Freshly Painted ('24) & Move in Ready! Updates Include New Quartz Countertops in Baths '25, New Samsung Washer '25, New Kitchen Zebra Blinds '24, New Refrigerator '23, Main Level Pot Lights '22. |
| Price | $1,699,000 |
| Taxes: | $7528.38 |
| Occupancy: | Owner |
| Address: | 3133 Hiram Terr , Oakville, L6M 0P7, Halton |
| Directions/Cross Streets: | Dundas St.W. & Neyagawa Blvd. |
| Rooms: | 9 |
| Bedrooms: | 4 |
| Bedrooms +: | 0 |
| Family Room: | T |
| Basement: | Full |
| Level/Floor | Room | Length(ft) | Width(ft) | Descriptions | |
| Room 1 | Main | Kitchen | 16.01 | 12.23 | Ceramic Floor, Quartz Counter, W/O To Yard |
| Room 2 | Main | Family Ro | 16.24 | 10.33 | Hardwood Floor, Gas Fireplace, California Shutters |
| Room 3 | Main | Dining Ro | 19.91 | 9.32 | Hardwood Floor, Combined w/Living, California Shutters |
| Room 4 | Main | Living Ro | 19.91 | 9.32 | Hardwood Floor, Combined w/Dining, California Shutters |
| Room 5 | Second | Primary B | 16.83 | 12.4 | Hardwood Floor, 5 Pc Ensuite, Walk-In Closet(s) |
| Room 6 | Second | Bedroom 2 | 13.84 | 12.4 | Hardwood Floor, Closet, California Shutters |
| Room 7 | Second | Bedroom 3 | 11.91 | 11.09 | Hardwood Floor, Walk-In Closet(s), California Shutters |
| Room 8 | Second | Bedroom 4 | 10.59 | 9.91 | Hardwood Floor, Closet, California Shutters |
| Washroom Type | No. of Pieces | Level |
| Washroom Type 1 | 2 | Main |
| Washroom Type 2 | 5 | Second |
| Washroom Type 3 | 4 | Second |
| Washroom Type 4 | 0 | |
| Washroom Type 5 | 0 |
| Total Area: | 0.00 |
| Property Type: | Detached |
| Style: | 2-Storey |
| Exterior: | Brick |
| Garage Type: | Attached |
| (Parking/)Drive: | Private |
| Drive Parking Spaces: | 2 |
| Park #1 | |
| Parking Type: | Private |
| Park #2 | |
| Parking Type: | Private |
| Pool: | None |
| Approximatly Square Footage: | 2000-2500 |
| CAC Included: | N |
| Water Included: | N |
| Cabel TV Included: | N |
| Common Elements Included: | N |
| Heat Included: | N |
| Parking Included: | N |
| Condo Tax Included: | N |
| Building Insurance Included: | N |
| Fireplace/Stove: | Y |
| Heat Type: | Forced Air |
| Central Air Conditioning: | Central Air |
| Central Vac: | N |
| Laundry Level: | Syste |
| Ensuite Laundry: | F |
| Sewers: | Sewer |
$
%
Years
This calculator is for demonstration purposes only. Always consult a professional
financial advisor before making personal financial decisions.
| Although the information displayed is believed to be accurate, no warranties or representations are made of any kind. |
| REAL ONE REALTY INC. |
|
|

Wally Islam
Real Estate Broker
Dir:
416-949-2626
Bus:
416-293-8500
Fax:
905-913-8585
| Virtual Tour | Book Showing | Email a Friend |
Jump To:
At a Glance:
| Type: | Freehold - Detached |
| Area: | Halton |
| Municipality: | Oakville |
| Neighbourhood: | 1008 - GO Glenorchy |
| Style: | 2-Storey |
| Tax: | $7,528.38 |
| Beds: | 4 |
| Baths: | 3 |
| Fireplace: | Y |
| Pool: | None |
Locatin Map:
Payment Calculator:
