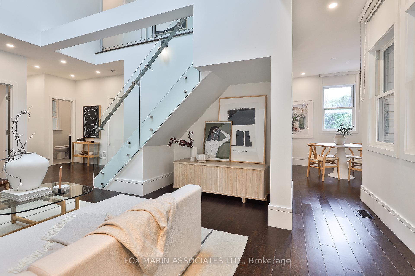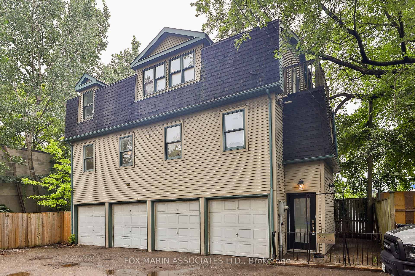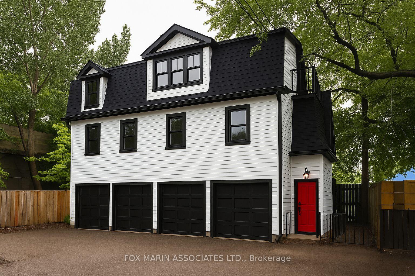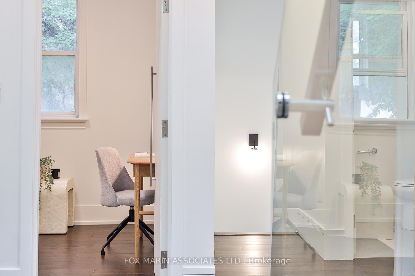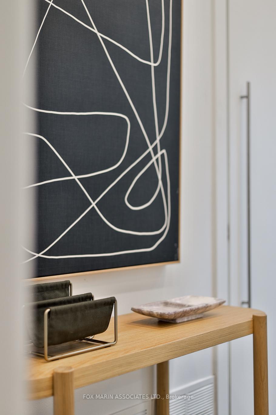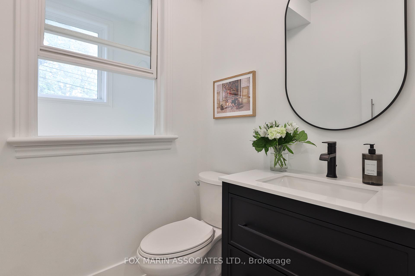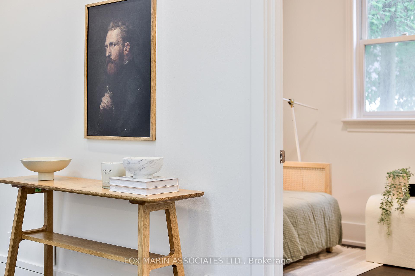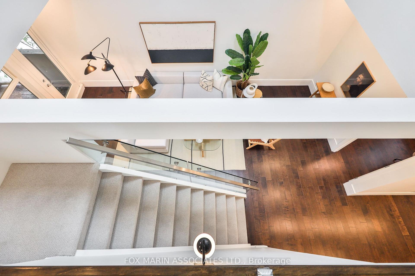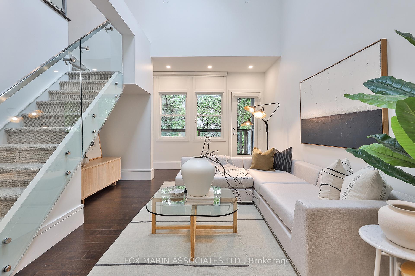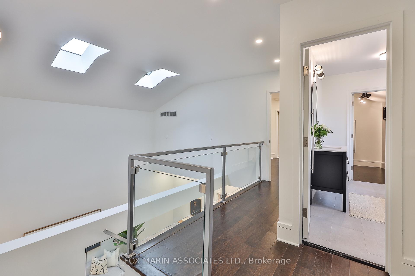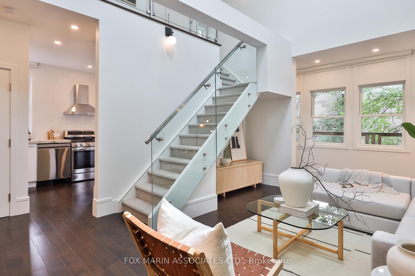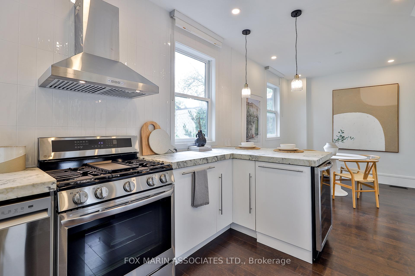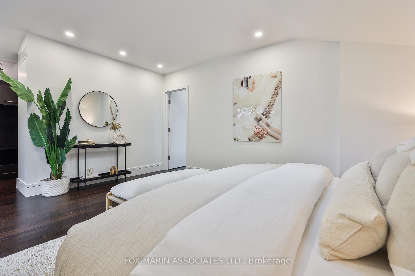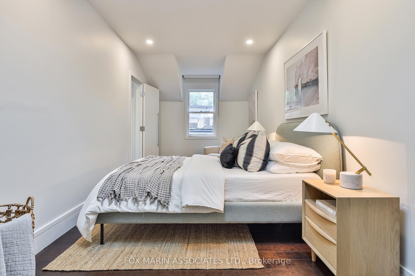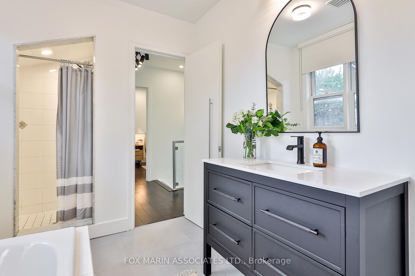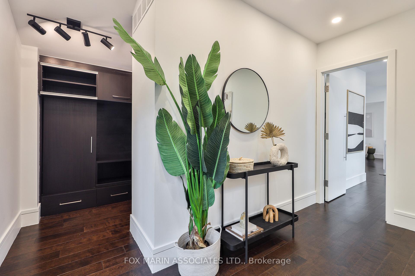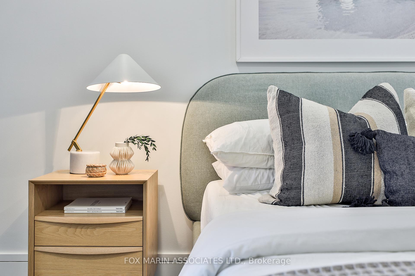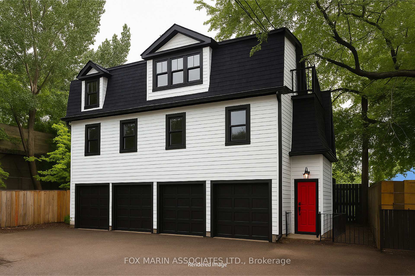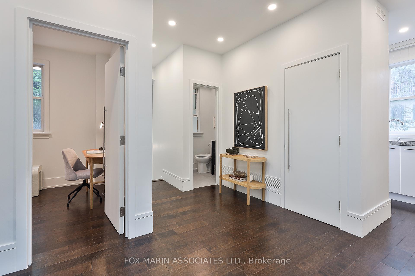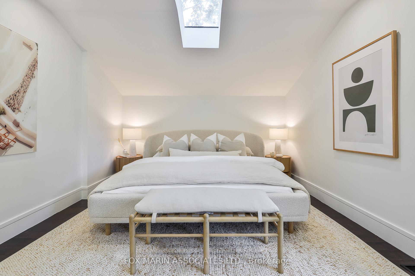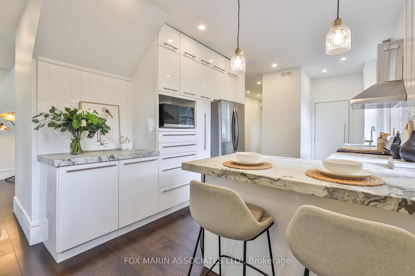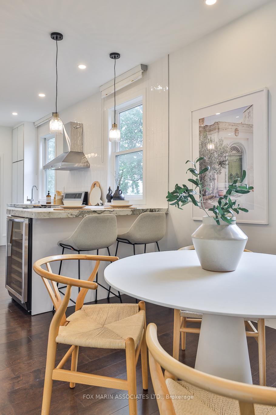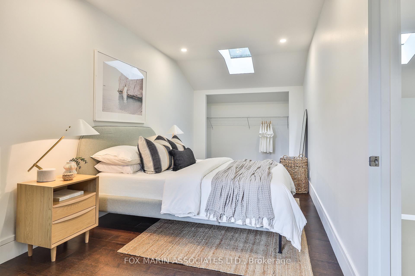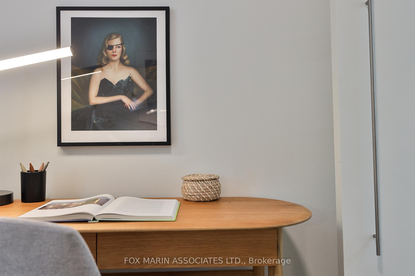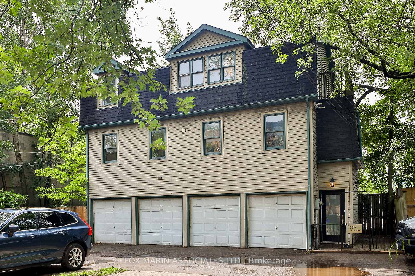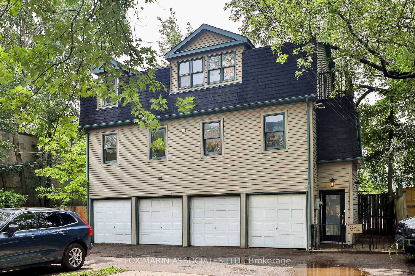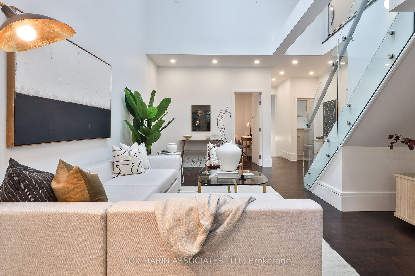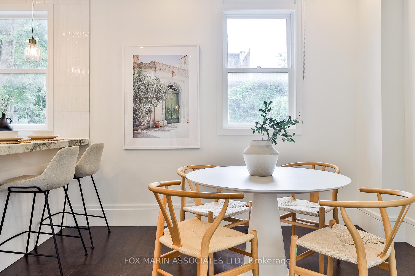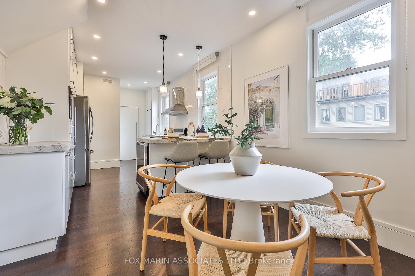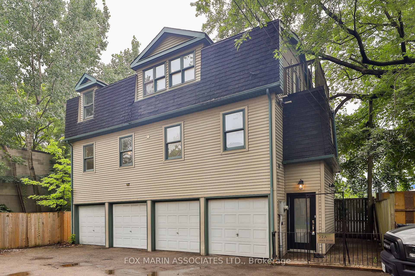$1,189,000
Available - For Sale
Listing ID: E12206712
22A Lewis Stre , Toronto, M4M 2H3, Toronto
| Not your carriage-era coach house. Tucked discreetly off a leafy laneway in the heart of Leslieville, this architecturally unassuming turn-of-the-millennium coach house originally constructed in 1999 reveals a striking yet humble private rear-lot residence. Behind its unassuming façade and dormered rooflines lies a mystery. A slice of the unexpected The exterior nods to its carriage house roots while concealing a bright, modernized interior. Step inside and discover a reimagined space where volume, light, and minimalism take centre stage. Crisp white walls and lofty ceilings offer a gallery-like backdrop for a curated aesthetic and an anything goes approach. Equal parts showpiece and workhorse, the kitchen wrapped in stone countertops and glossy custom cabinetry, accented by pendant lighting and polished steel finishes. A quiet Scandinavian style informs the open-concept living and dining, where its clean lines, glass enclosures, rich floors, large windows and cut-outs offer up something you don't see on the daily! Upstairs, the primary evokes a boutique hotel retreat with its serene palette, walk-through closet, and access to a secluded treetop balcony. In addition, you're bonus-ed with a studio-sized second bedroom, a huge four-piece bath with room to grow and a hallway overlooking the main floor, punctuated by four skylights and extra storage. And if that ain't enough, we've stacked your first level with a private office (or guest bedroom), extra outdoor space, a powder room, front hallway closet and separate laundry off the kitchen. Still not sold? How about the built-in garages perfect for your cars, your gear, your pottery, your art, your band..or even your in-laws. All the benefits of freehold living but without the maintenance (or those maintenance fees)! We cannot wait for you to take a whirl and to let us know what you think! Admittedly, we'll have a hard time parting ways with this laneway legend but, they say if you love something, set it free right? |
| Price | $1,189,000 |
| Taxes: | $5515.00 |
| Assessment Year: | 2024 |
| Occupancy: | Vacant |
| Address: | 22A Lewis Stre , Toronto, M4M 2H3, Toronto |
| Directions/Cross Streets: | Broadview & Eastern Ave |
| Rooms: | 6 |
| Bedrooms: | 2 |
| Bedrooms +: | 1 |
| Family Room: | F |
| Basement: | None |
| Level/Floor | Room | Length(ft) | Width(ft) | Descriptions | |
| Room 1 | Main | Living Ro | 21.68 | 10.2 | Large Window, Pot Lights, W/O To Balcony |
| Room 2 | Main | Dining Ro | 11.81 | 9.91 | W/O To Balcony, Open Concept, Pot Lights |
| Room 3 | Main | Kitchen | 14.89 | 10.3 | Overlooks Dining, Breakfast Bar, Backsplash |
| Room 4 | Main | Den | 9.91 | 8.69 | Pot Lights, Window, Separate Room |
| Room 5 | Second | Primary B | 16.79 | 12 | W/O To Balcony, W/W Closet, Skylight |
| Room 6 | Second | Bedroom 2 | 21.68 | 8.69 | W/W Closet, Window, Pot Lights |
| Washroom Type | No. of Pieces | Level |
| Washroom Type 1 | 4 | Second |
| Washroom Type 2 | 2 | Main |
| Washroom Type 3 | 0 | |
| Washroom Type 4 | 0 | |
| Washroom Type 5 | 0 |
| Total Area: | 0.00 |
| Approximatly Age: | 16-30 |
| Property Type: | Detached |
| Style: | 2-Storey |
| Exterior: | Aluminum Siding |
| Garage Type: | Built-In |
| (Parking/)Drive: | Lane |
| Drive Parking Spaces: | 0 |
| Park #1 | |
| Parking Type: | Lane |
| Park #2 | |
| Parking Type: | Lane |
| Pool: | None |
| Approximatly Age: | 16-30 |
| Approximatly Square Footage: | 1500-2000 |
| CAC Included: | N |
| Water Included: | N |
| Cabel TV Included: | N |
| Common Elements Included: | N |
| Heat Included: | N |
| Parking Included: | N |
| Condo Tax Included: | N |
| Building Insurance Included: | N |
| Fireplace/Stove: | N |
| Heat Type: | Forced Air |
| Central Air Conditioning: | Central Air |
| Central Vac: | N |
| Laundry Level: | Syste |
| Ensuite Laundry: | F |
| Sewers: | Sewer |
$
%
Years
This calculator is for demonstration purposes only. Always consult a professional
financial advisor before making personal financial decisions.
| Although the information displayed is believed to be accurate, no warranties or representations are made of any kind. |
| FOX MARIN ASSOCIATES LTD. |
|
|

Wally Islam
Real Estate Broker
Dir:
416-949-2626
Bus:
416-293-8500
Fax:
905-913-8585
| Virtual Tour | Book Showing | Email a Friend |
Jump To:
At a Glance:
| Type: | Freehold - Detached |
| Area: | Toronto |
| Municipality: | Toronto E01 |
| Neighbourhood: | South Riverdale |
| Style: | 2-Storey |
| Approximate Age: | 16-30 |
| Tax: | $5,515 |
| Beds: | 2+1 |
| Baths: | 2 |
| Fireplace: | N |
| Pool: | None |
Locatin Map:
Payment Calculator:
