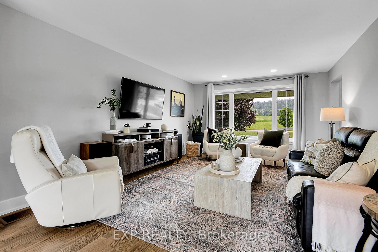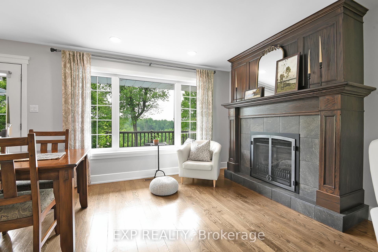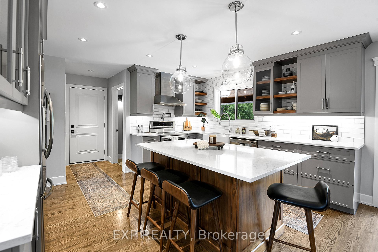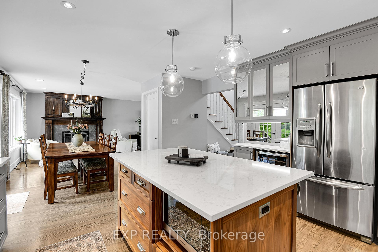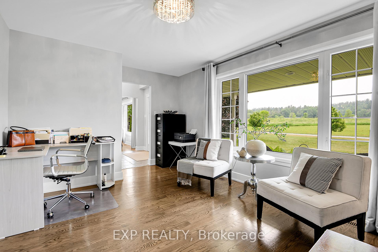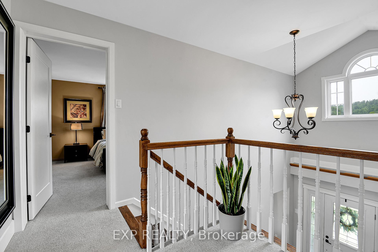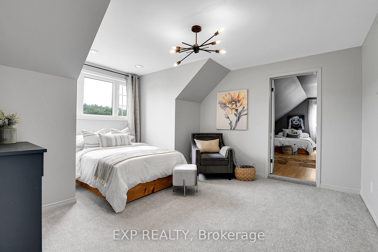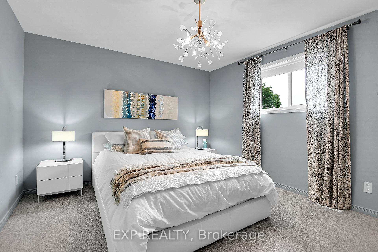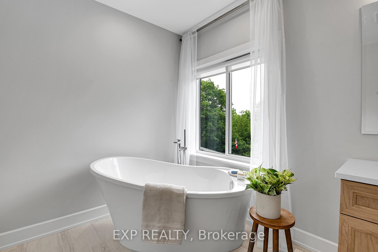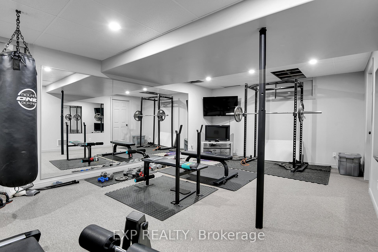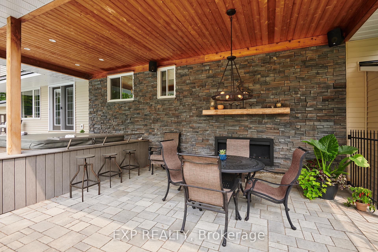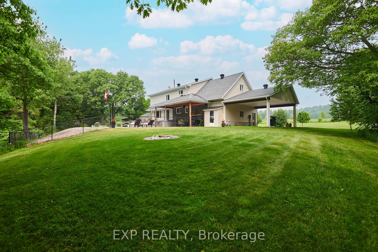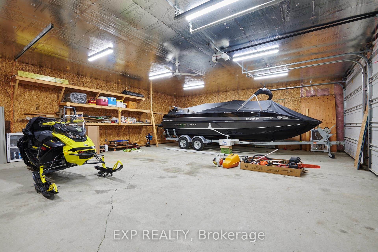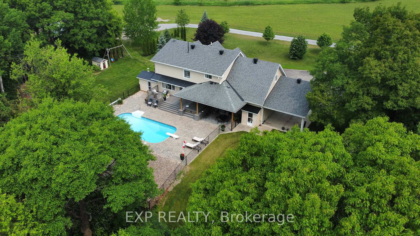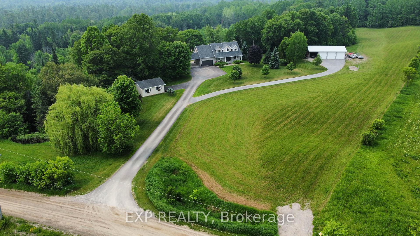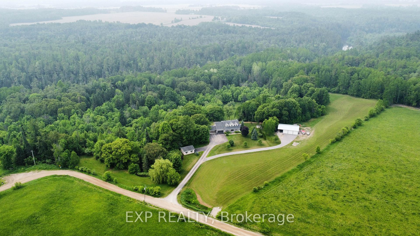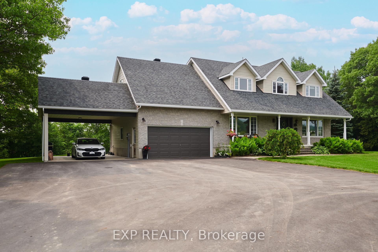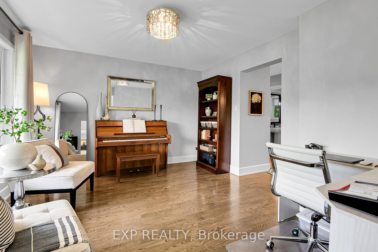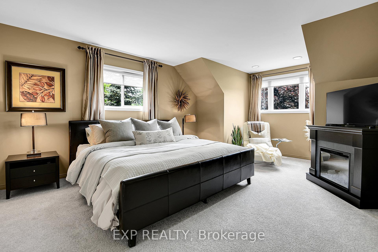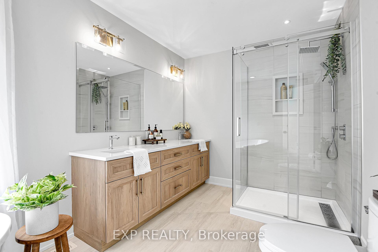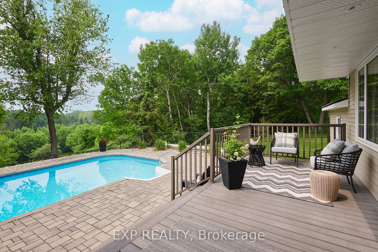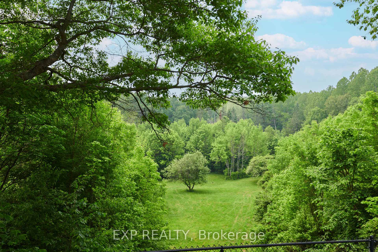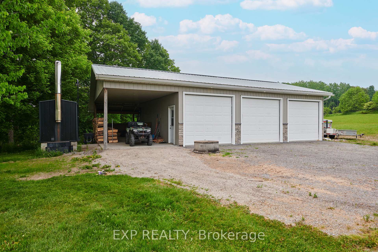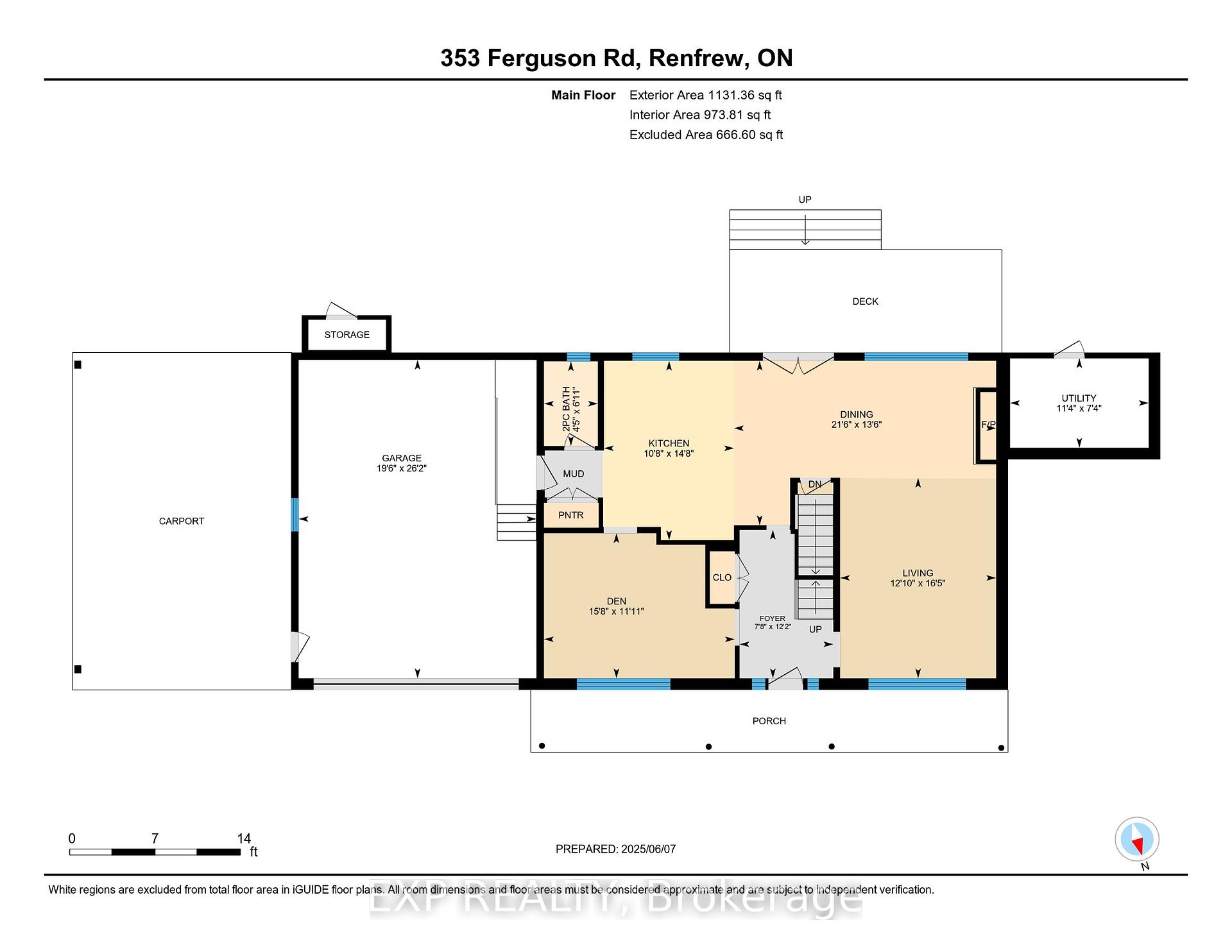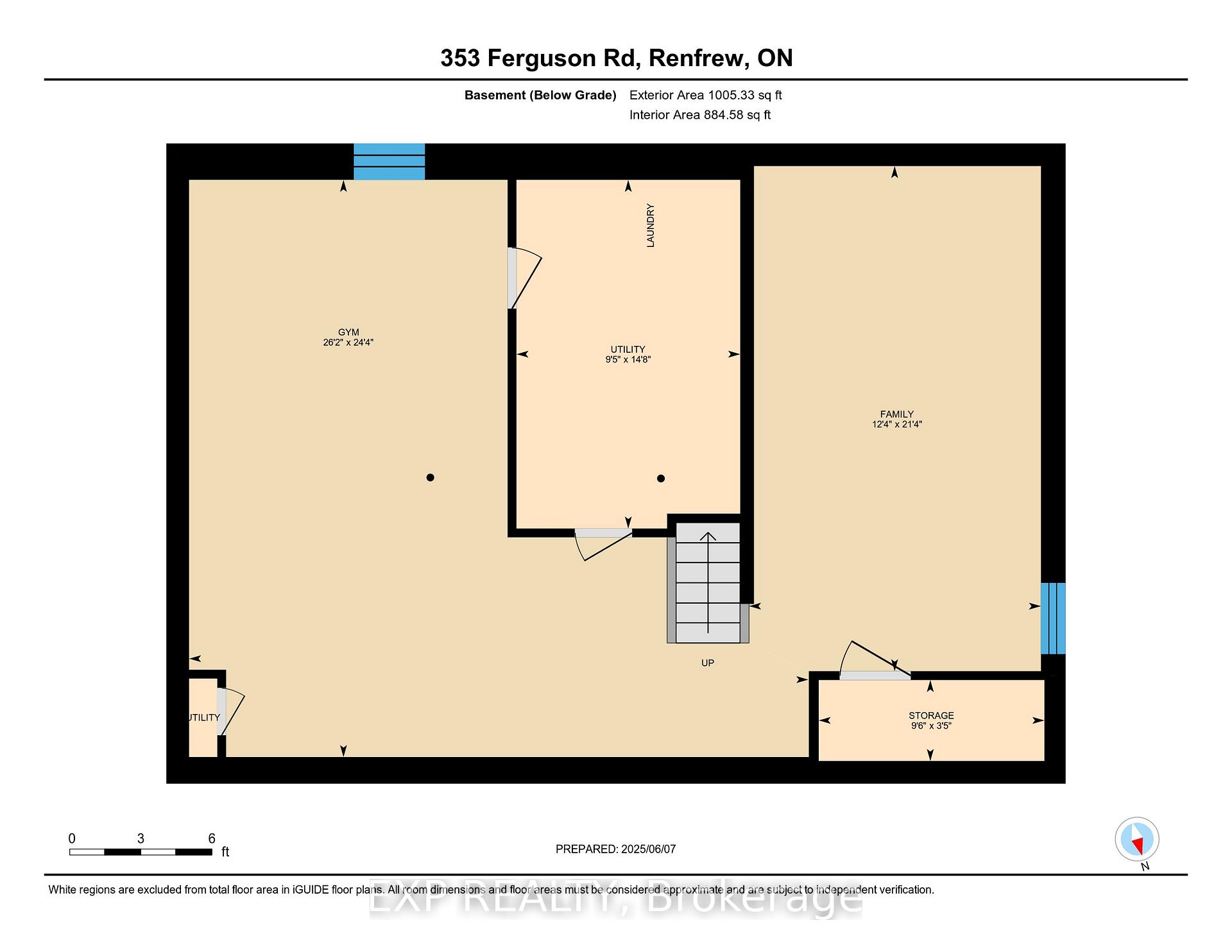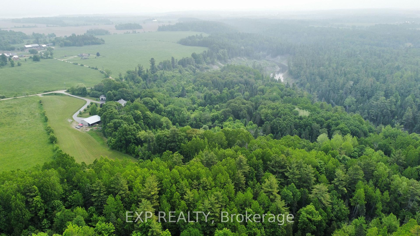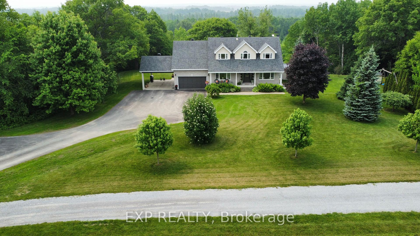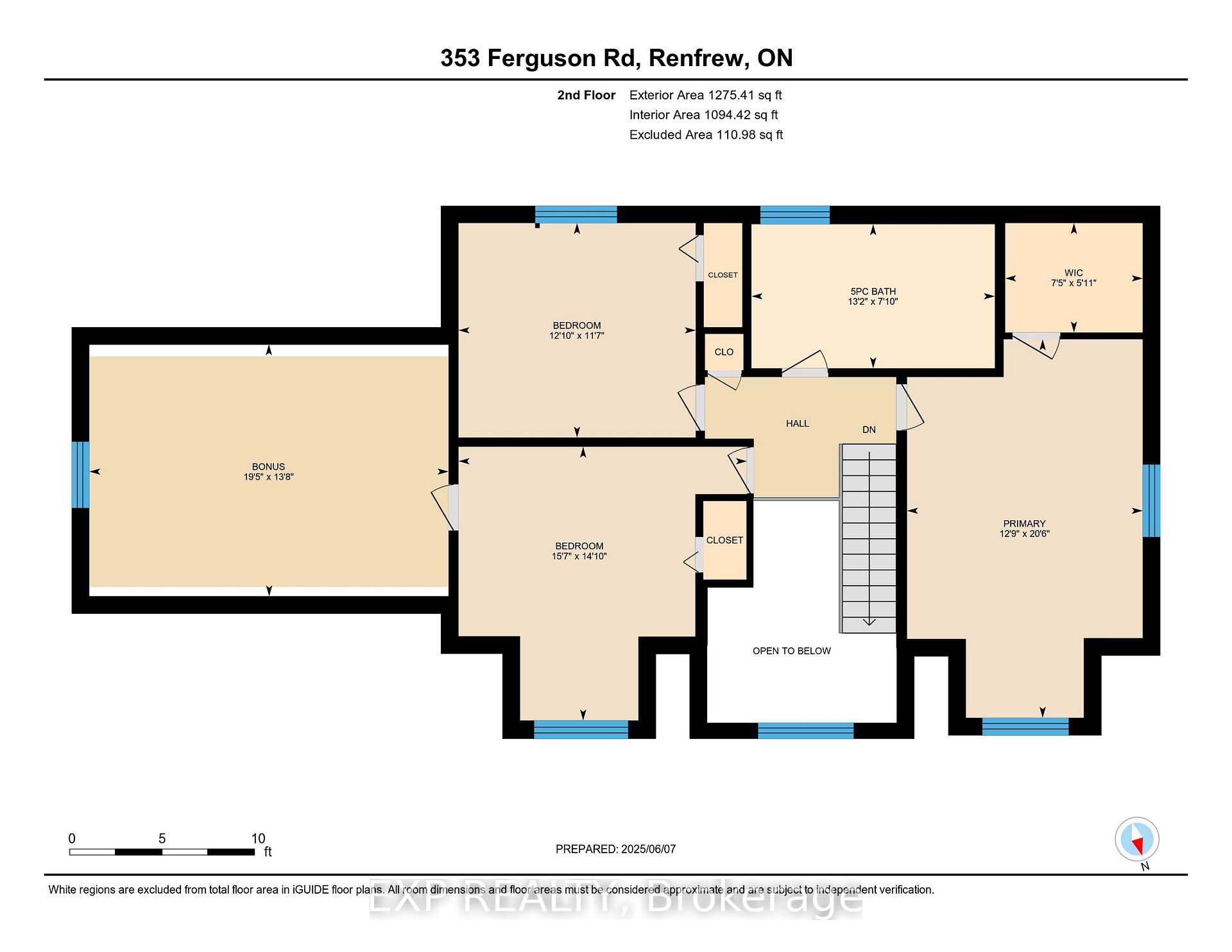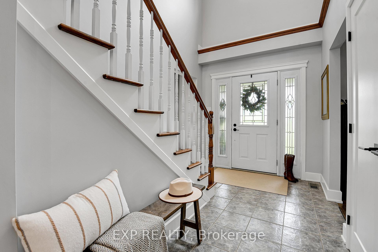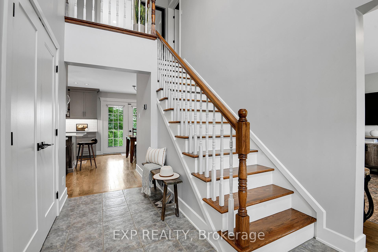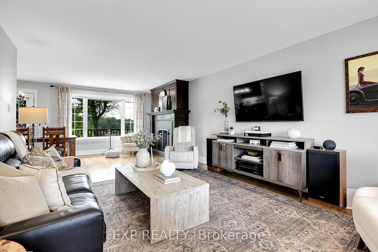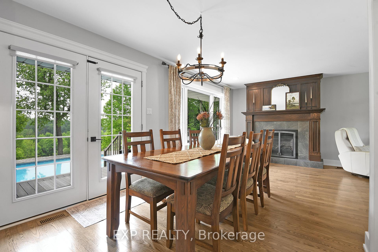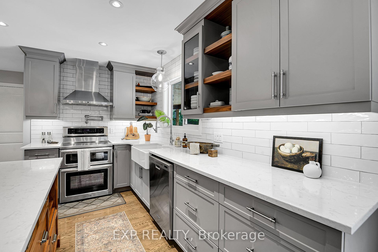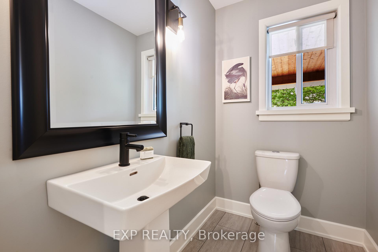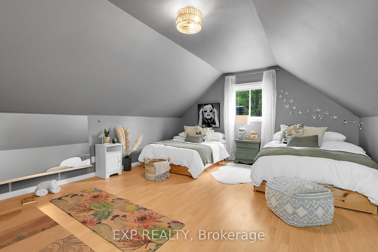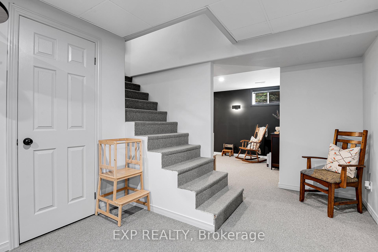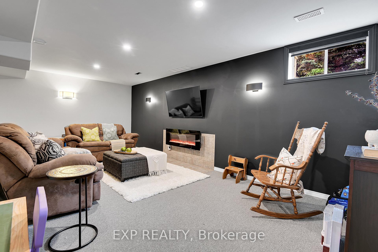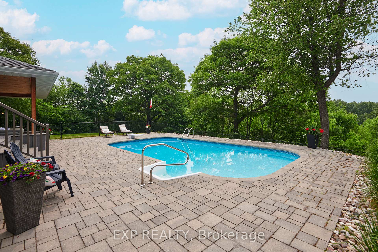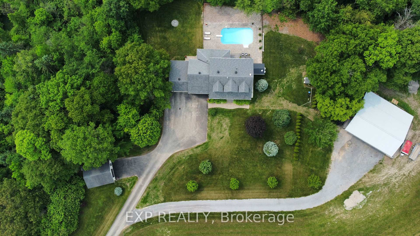$1,299,900
Available - For Sale
Listing ID: X12208088
353 Ferguson Road , Horton, K7V 3Z8, Renfrew
| Located at the very end of Ferguson Road, this private 27-acre property offers direct access to the Bonnechere River and a beautifully updated 3-bedroom, 2-bath home. Inside, you'll find a custom kitchen, a striking floor-to-ceiling fireplace, and a spa-like 5-piece bathroom. The backyard is built for entertaining with an in-ground pool, hot tub, deck and dining patio, surrounded by open sky and nature. The riverfront is perfect for canoeing, kayaking, and outdoor adventure, with 6 cleared acres and the rest in natural forest, ideal for hiking, snowshoeing, or hunting. For those who need more than just living space, there's an attached garage, a detached single garage, and a 30x36 insulated and heated 3-bay shop, perfect for tools, toys, trades, or a home-based business. Built in 1996 and cared for by the original owners, this property offers privacy, space, and lifestyle, just 8 minutes to Renfrew and 45 minutes to Kanata. Properties like this are rare! Don't miss your chance to make it yours. Book your showing today! |
| Price | $1,299,900 |
| Taxes: | $5282.00 |
| Occupancy: | Owner |
| Address: | 353 Ferguson Road , Horton, K7V 3Z8, Renfrew |
| Acreage: | 25-49.99 |
| Directions/Cross Streets: | Castleford Rd and Ferguson Rd. |
| Rooms: | 10 |
| Rooms +: | 3 |
| Bedrooms: | 3 |
| Bedrooms +: | 0 |
| Family Room: | T |
| Basement: | Finished |
| Level/Floor | Room | Length(ft) | Width(ft) | Descriptions | |
| Room 1 | Main | Foyer | 12.17 | 7.68 | Tile Floor |
| Room 2 | Main | Living Ro | 16.4 | 12.66 | Fireplace |
| Room 3 | Main | Kitchen | 14.66 | 10.66 | Quartz Counter |
| Room 4 | Main | Study | 11.91 | 15.68 | |
| Room 5 | Main | Bathroom | 6.92 | 4.43 | 2 Pc Bath |
| Room 6 | Second | Primary B | 20.5 | 12.76 | Electric Fireplace |
| Room 7 | Second | Bedroom 2 | 14.83 | 15.58 | |
| Room 8 | Second | Bedroom 3 | 11.58 | 12.82 | |
| Room 9 | Second | Other | 19.42 | 13.68 | |
| Room 10 | Second | Bathroom | 7.84 | 13.15 | 5 Pc Bath |
| Room 11 | Lower | Family Ro | 21.32 | 12.33 | Electric Fireplace |
| Room 12 | Lower | Recreatio | 24.34 | 26.14 | Mirrored Walls |
| Room 13 | Lower | Utility R | 14.66 | 9.41 | Laundry Sink |
| Room 14 |
| Washroom Type | No. of Pieces | Level |
| Washroom Type 1 | 5 | Second |
| Washroom Type 2 | 2 | Main |
| Washroom Type 3 | 0 | |
| Washroom Type 4 | 0 | |
| Washroom Type 5 | 0 |
| Total Area: | 0.00 |
| Approximatly Age: | 16-30 |
| Property Type: | Rural Residential |
| Style: | 1 1/2 Storey |
| Exterior: | Brick, Vinyl Siding |
| Garage Type: | Attached |
| (Parking/)Drive: | Private |
| Drive Parking Spaces: | 10 |
| Park #1 | |
| Parking Type: | Private |
| Park #2 | |
| Parking Type: | Private |
| Pool: | Inground |
| Other Structures: | Additional Gar |
| Approximatly Age: | 16-30 |
| Approximatly Square Footage: | 2000-2500 |
| Property Features: | Cul de Sac/D, Part Cleared |
| CAC Included: | N |
| Water Included: | N |
| Cabel TV Included: | N |
| Common Elements Included: | N |
| Heat Included: | N |
| Parking Included: | N |
| Condo Tax Included: | N |
| Building Insurance Included: | N |
| Fireplace/Stove: | Y |
| Heat Type: | Forced Air |
| Central Air Conditioning: | Central Air |
| Central Vac: | N |
| Laundry Level: | Syste |
| Ensuite Laundry: | F |
| Sewers: | Septic |
| Water: | Drilled W |
| Water Supply Types: | Drilled Well |
| Utilities-Cable: | N |
| Utilities-Hydro: | Y |
$
%
Years
This calculator is for demonstration purposes only. Always consult a professional
financial advisor before making personal financial decisions.
| Although the information displayed is believed to be accurate, no warranties or representations are made of any kind. |
| EXP REALTY |
|
|

Wally Islam
Real Estate Broker
Dir:
416-949-2626
Bus:
416-293-8500
Fax:
905-913-8585
| Book Showing | Email a Friend |
Jump To:
At a Glance:
| Type: | Freehold - Rural Residential |
| Area: | Renfrew |
| Municipality: | Horton |
| Neighbourhood: | 544 - Horton Twp |
| Style: | 1 1/2 Storey |
| Approximate Age: | 16-30 |
| Tax: | $5,282 |
| Beds: | 3 |
| Baths: | 2 |
| Fireplace: | Y |
| Pool: | Inground |
Locatin Map:
Payment Calculator:
