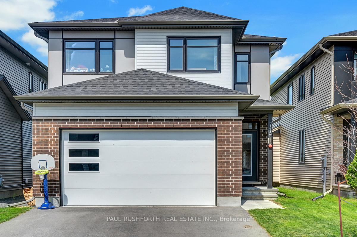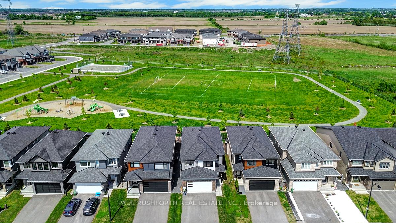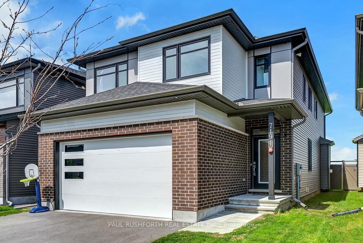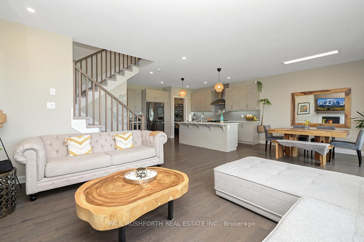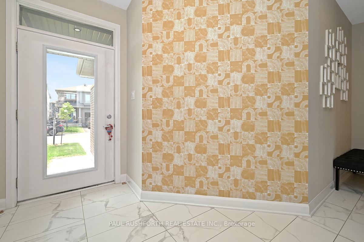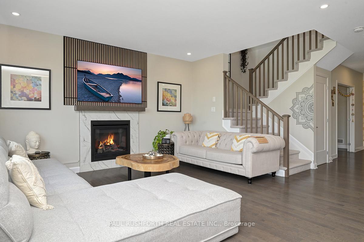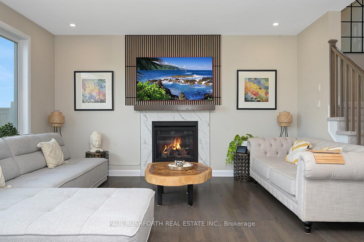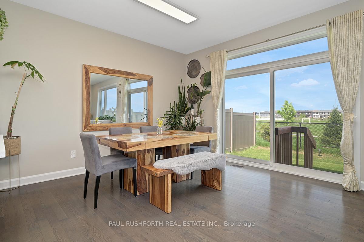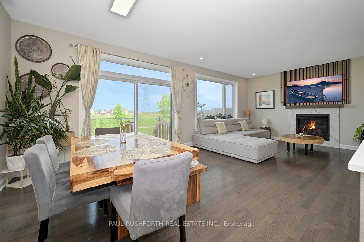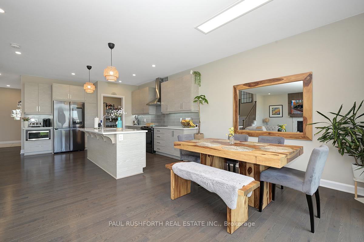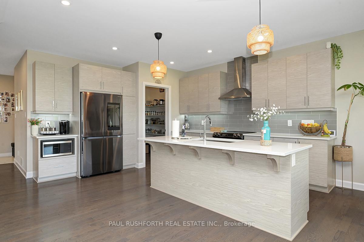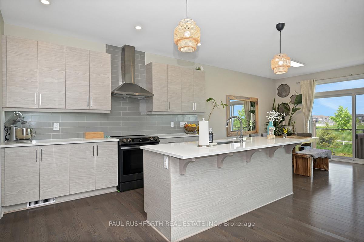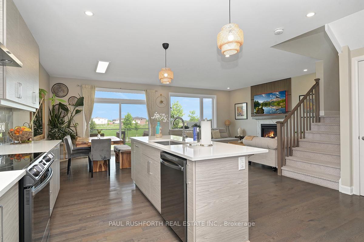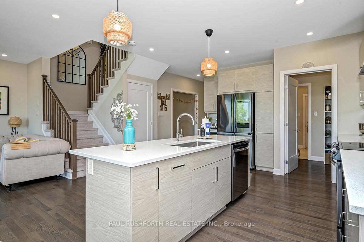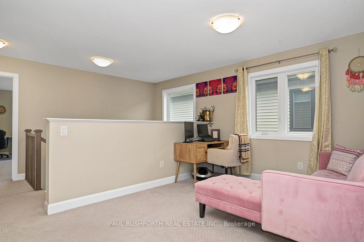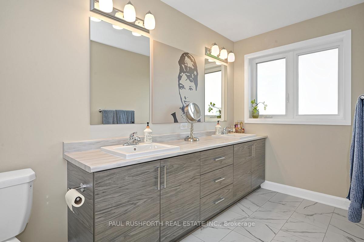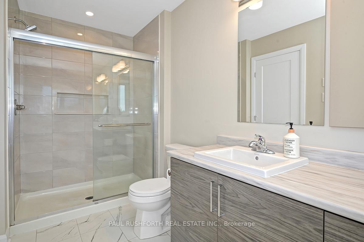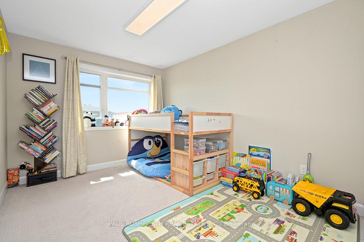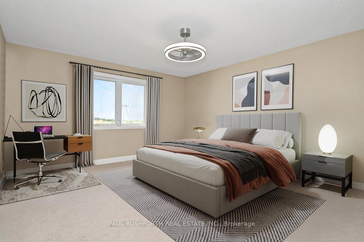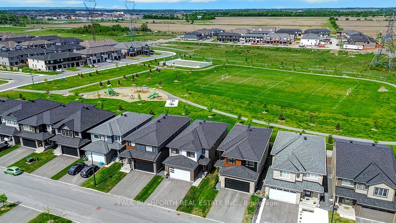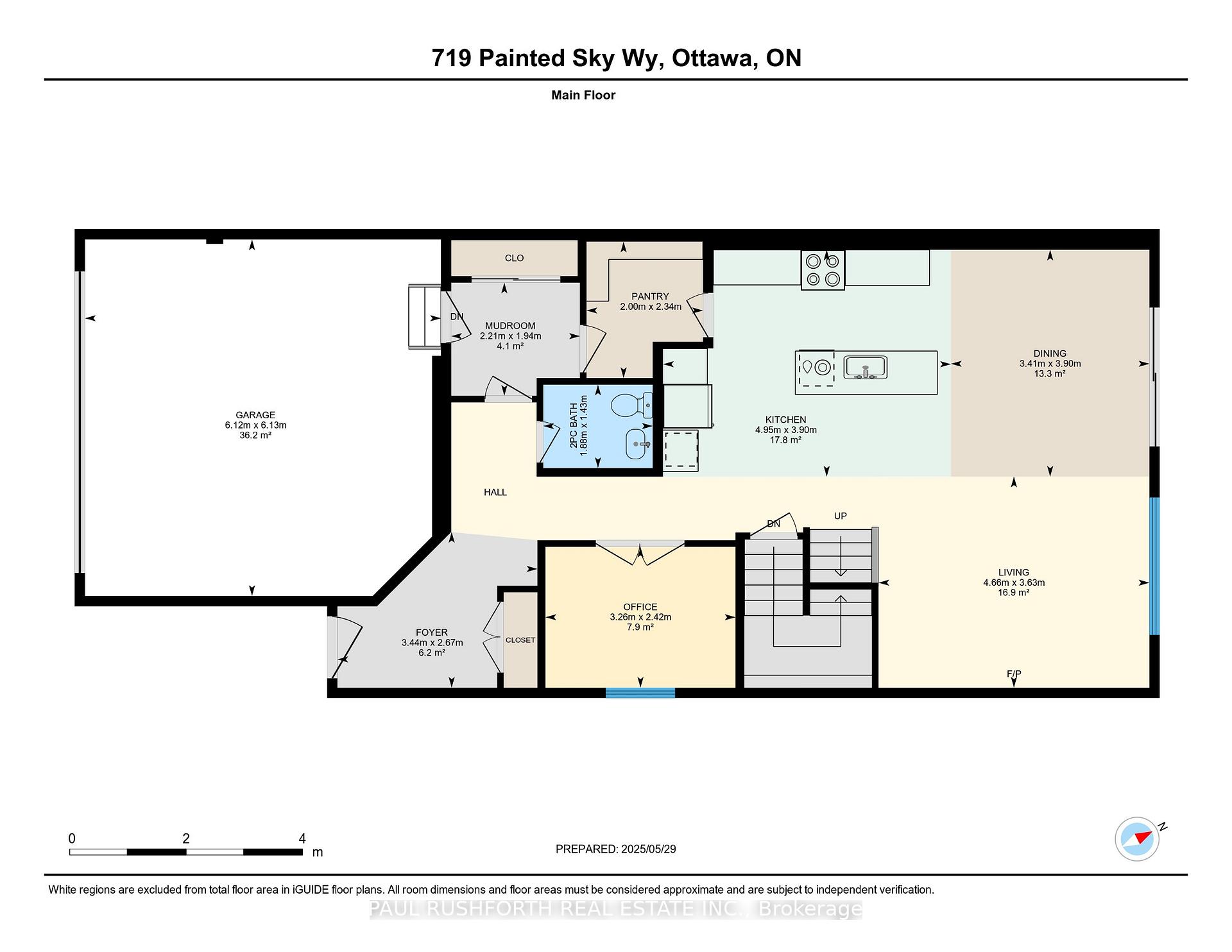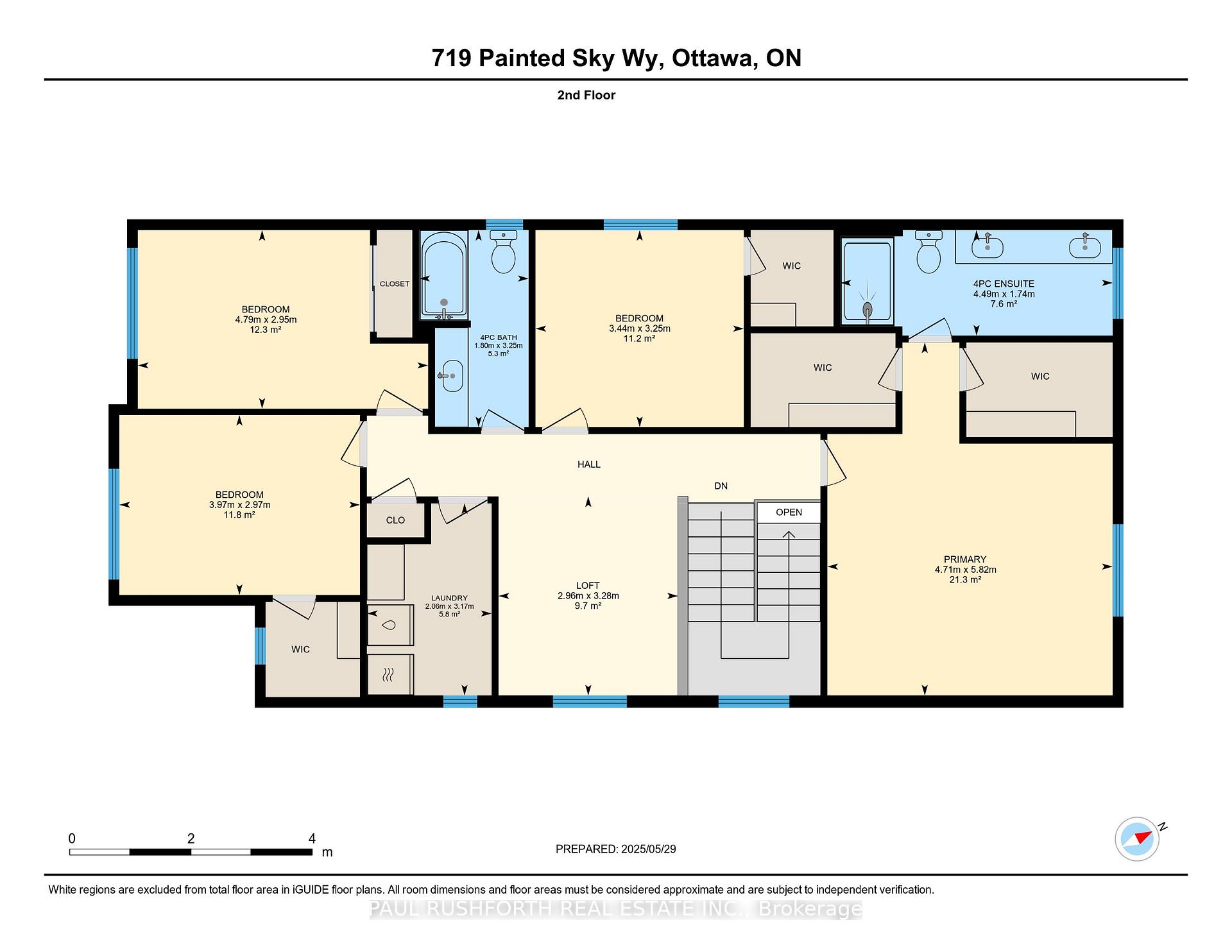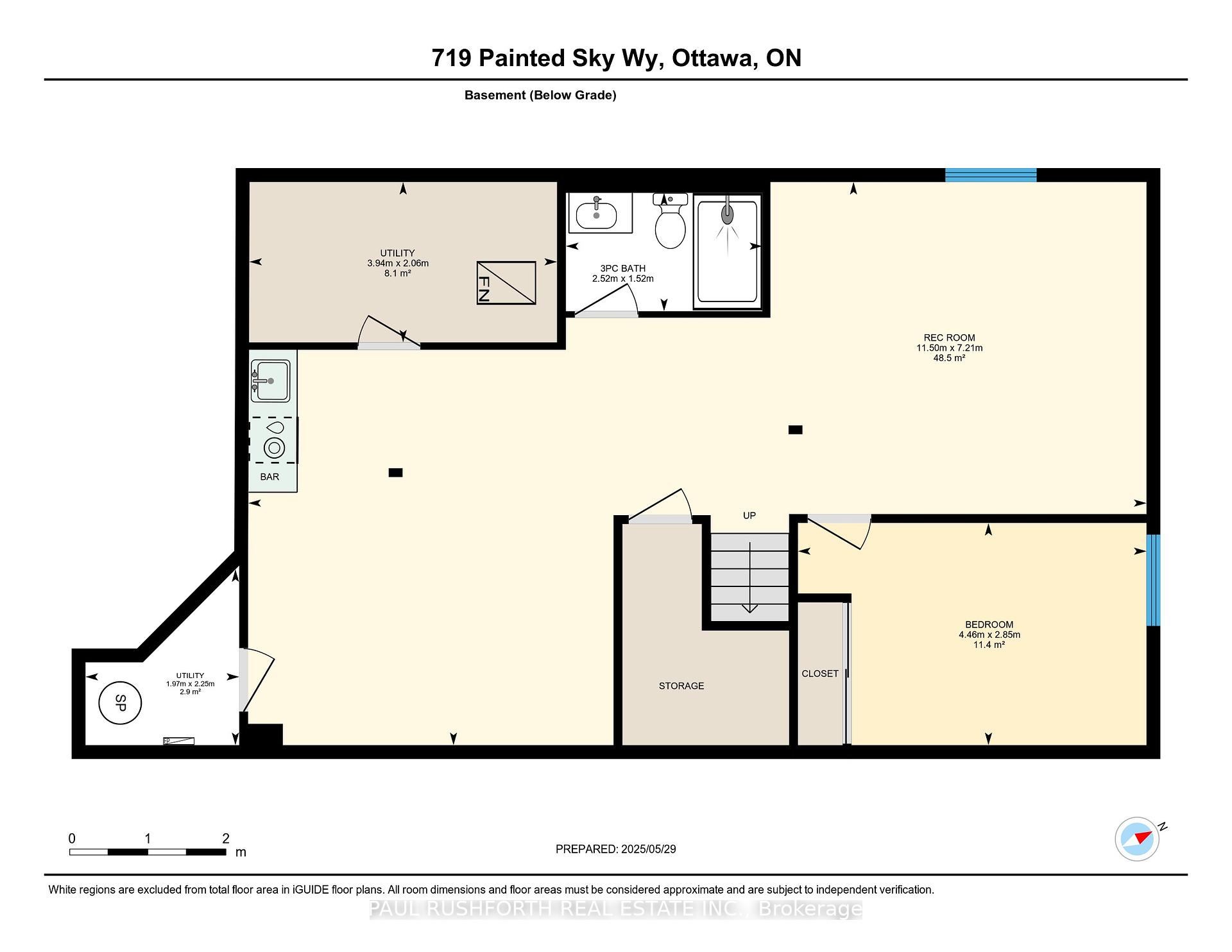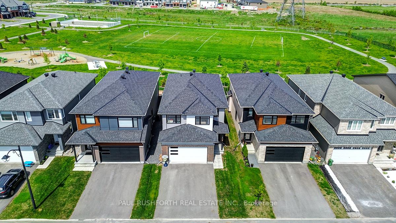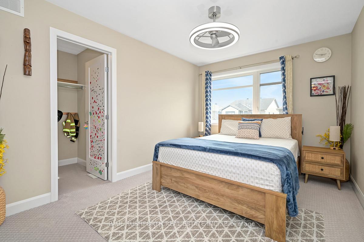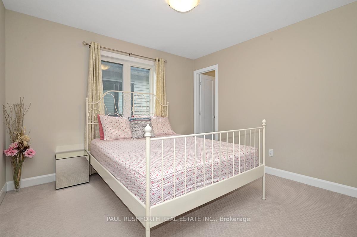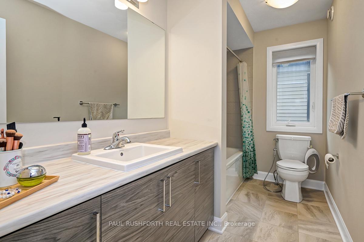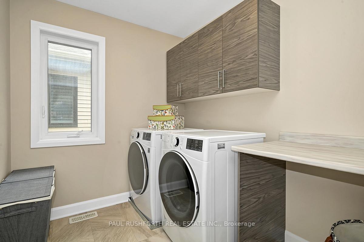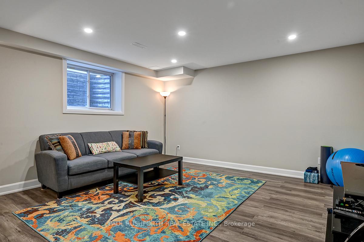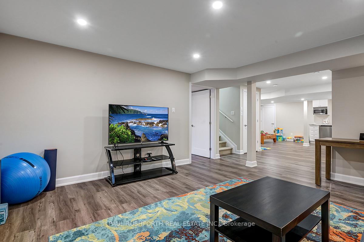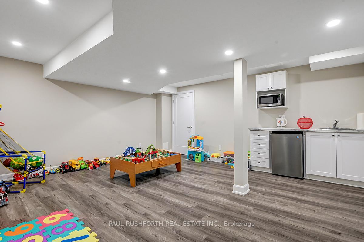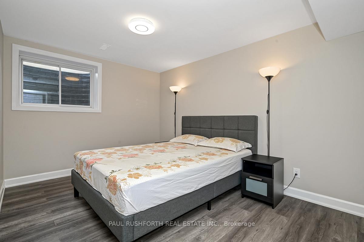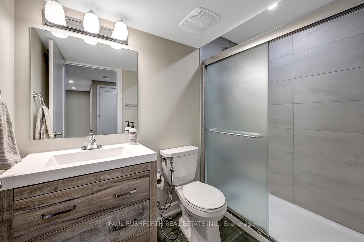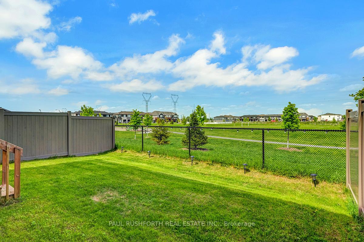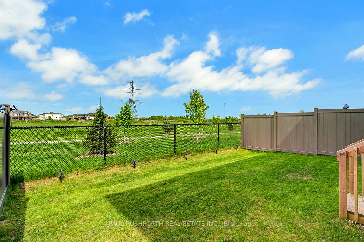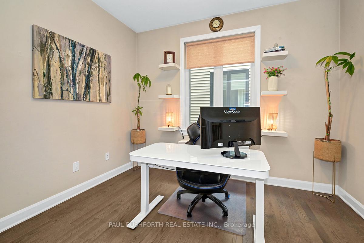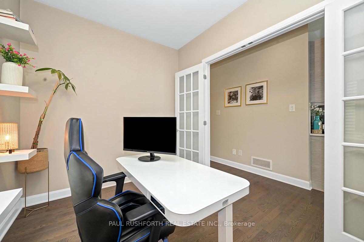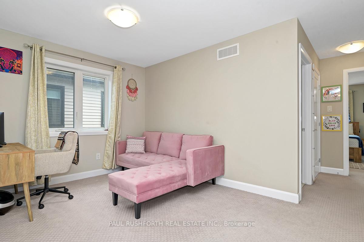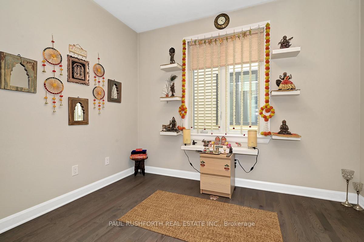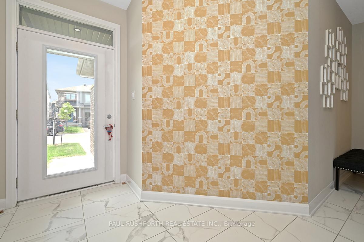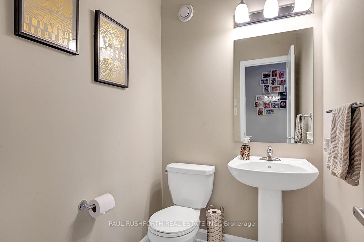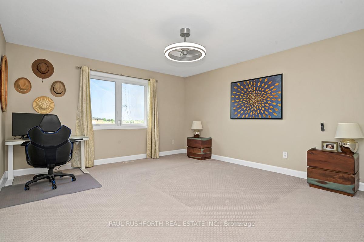$989,900
Available - For Sale
Listing ID: X12181700
719 Painted Sky Way , Stittsville - Munster - Richmond, K2S 2W7, Ottawa
| Welcome to Your Dream Home! Tartan's Sirius with over 2600 square feet plus a fully finished lower level. Immaculate 4+1 Bedroom BEAUTY Backing Onto a Park! Step into luxury and comfort in this stunning 4-bedroom home with a spacious loft, perfectly designed for modern family living. Situated on a premium lot with no rear neighbours and backing onto a serene park, this home offers the privacy and peaceful views you've been dreaming of. Inside, you'll be greeted by an elegant and airy layout featuring upgraded flooring throughout, designer pot lights, and a bright open-concept main floor. The chef-inspired kitchen boasts a huge walk-in pantry, gleaming quartz countertops, and stylish finishes: perfect for both everyday meals and entertaining guests. A flex room on the main level offers endless possibilities: home office, playroom, or formal dining...tailor it to suit your lifestyle! Upstairs, you'll find four generous bedrooms and a cozy loft space: ideal as a family lounge, homework zone, or creative retreat. Primary suite is DREAMY! All but one bedroom have WIC. Enjoy the convenience of an upstairs laundry room, designed to make daily routines effortless. The fully finished basement includes an additional bedroom, ideal for guests, in-laws, or a private teen retreat. Whether you envision a home theatre, gym, or multi-generational living space, the possibilities are endless. Meticulously maintained and move-in ready, this home is the perfect blend of style, space, and functionality all nestled in a family-friendly neighbourhood close to top-rated schools, parks, and amenities. FABULOUS opportunity! Some photos have been virtually staged. |
| Price | $989,900 |
| Taxes: | $5900.00 |
| Assessment Year: | 2024 |
| Occupancy: | Owner |
| Address: | 719 Painted Sky Way , Stittsville - Munster - Richmond, K2S 2W7, Ottawa |
| Directions/Cross Streets: | FERNBANK/SHEA |
| Rooms: | 13 |
| Bedrooms: | 4 |
| Bedrooms +: | 1 |
| Family Room: | T |
| Basement: | Full, Finished |
| Level/Floor | Room | Length(ft) | Width(ft) | Descriptions | |
| Room 1 | Main | Bathroom | 4.69 | 6.17 | 2 Pc Bath |
| Room 2 | Main | Dining Ro | 12.79 | 11.18 | |
| Room 3 | Main | Kitchen | 12.79 | 16.24 | |
| Room 4 | Main | Living Ro | 11.91 | 15.28 | |
| Room 5 | Main | Mud Room | 6.36 | 7.25 | |
| Room 6 | Main | Office | 7.94 | 10.69 | |
| Room 7 | Main | Pantry | 7.68 | 6.56 | |
| Room 8 | Second | Bathroom | 10.66 | 5.9 | 4 Pc Bath |
| Room 9 | Second | Bathroom | 5.71 | 14.73 | 4 Pc Ensuite |
| Room 10 | Second | Bedroom 2 | 9.68 | 15.71 | |
| Room 11 | Second | Bedroom 3 | 9.74 | 13.02 | |
| Room 12 | Second | Bedroom 4 | 10.66 | 11.28 | |
| Room 13 | Second | Laundry | 10.4 | 6.76 | |
| Room 14 | Second | Loft | 10.76 | 9.71 | |
| Room 15 | Second | Primary B | 19.09 | 15.45 |
| Washroom Type | No. of Pieces | Level |
| Washroom Type 1 | 2 | Ground |
| Washroom Type 2 | 3 | Basement |
| Washroom Type 3 | 4 | Second |
| Washroom Type 4 | 4 | Second |
| Washroom Type 5 | 0 |
| Total Area: | 0.00 |
| Approximatly Age: | 0-5 |
| Property Type: | Detached |
| Style: | 2-Storey |
| Exterior: | Brick, Vinyl Siding |
| Garage Type: | Attached |
| (Parking/)Drive: | Inside Ent |
| Drive Parking Spaces: | 4 |
| Park #1 | |
| Parking Type: | Inside Ent |
| Park #2 | |
| Parking Type: | Inside Ent |
| Pool: | None |
| Approximatly Age: | 0-5 |
| Approximatly Square Footage: | 2500-3000 |
| Property Features: | Park |
| CAC Included: | N |
| Water Included: | N |
| Cabel TV Included: | N |
| Common Elements Included: | N |
| Heat Included: | N |
| Parking Included: | N |
| Condo Tax Included: | N |
| Building Insurance Included: | N |
| Fireplace/Stove: | Y |
| Heat Type: | Forced Air |
| Central Air Conditioning: | Central Air |
| Central Vac: | N |
| Laundry Level: | Syste |
| Ensuite Laundry: | F |
| Sewers: | Sewer |
$
%
Years
This calculator is for demonstration purposes only. Always consult a professional
financial advisor before making personal financial decisions.
| Although the information displayed is believed to be accurate, no warranties or representations are made of any kind. |
| PAUL RUSHFORTH REAL ESTATE INC. |
|
|

Wally Islam
Real Estate Broker
Dir:
416-949-2626
Bus:
416-293-8500
Fax:
905-913-8585
| Virtual Tour | Book Showing | Email a Friend |
Jump To:
At a Glance:
| Type: | Freehold - Detached |
| Area: | Ottawa |
| Municipality: | Stittsville - Munster - Richmond |
| Neighbourhood: | 8207 - Remainder of Stittsville & Area |
| Style: | 2-Storey |
| Approximate Age: | 0-5 |
| Tax: | $5,900 |
| Beds: | 4+1 |
| Baths: | 4 |
| Fireplace: | Y |
| Pool: | None |
Locatin Map:
Payment Calculator:
