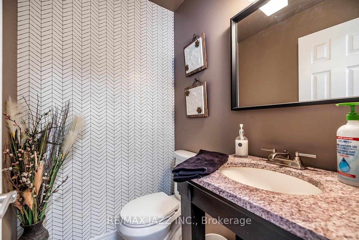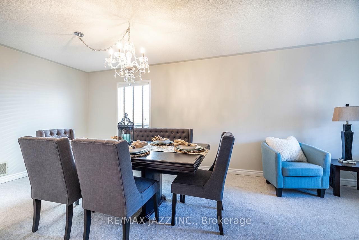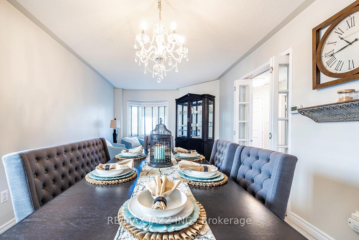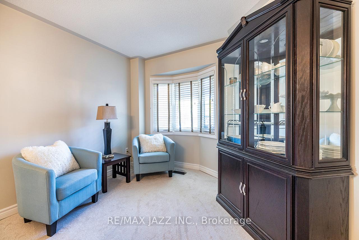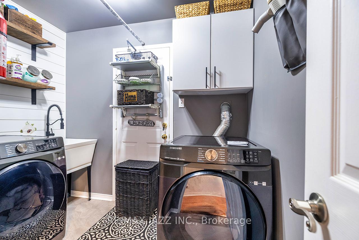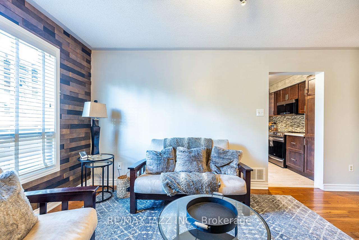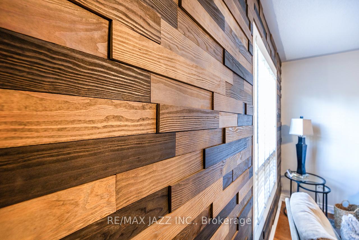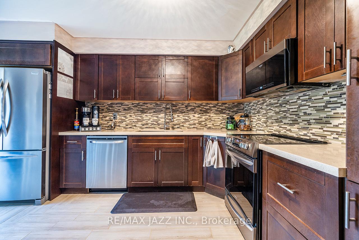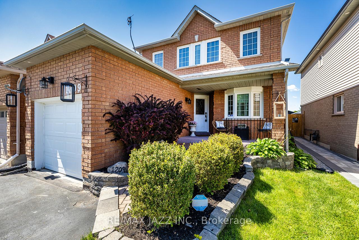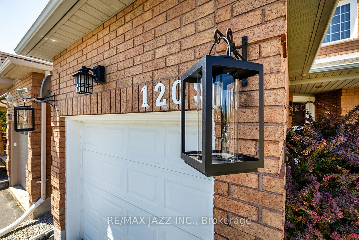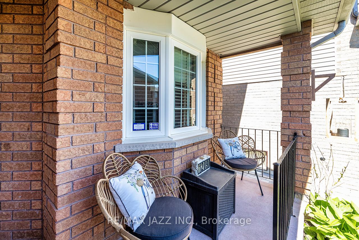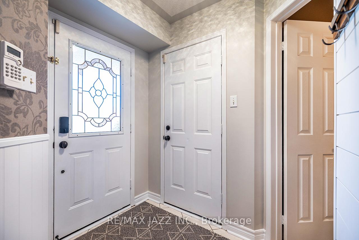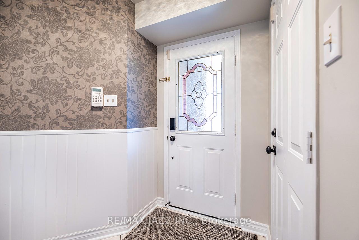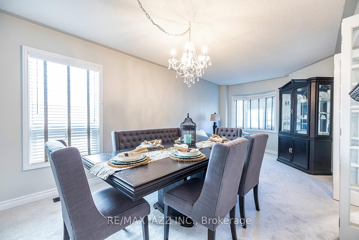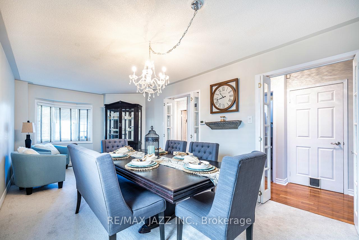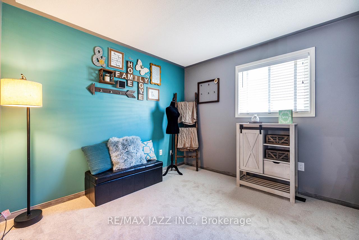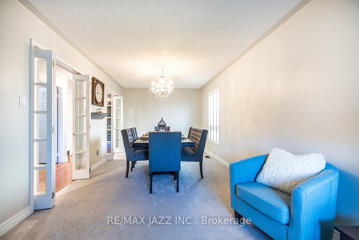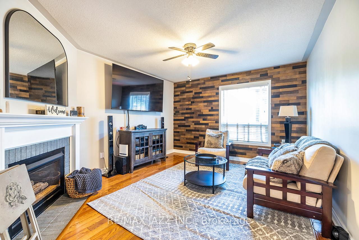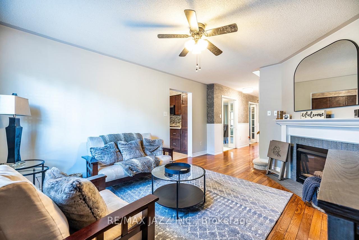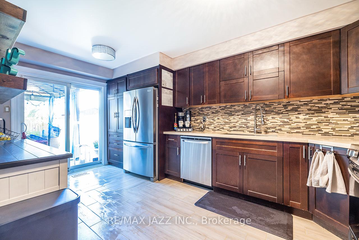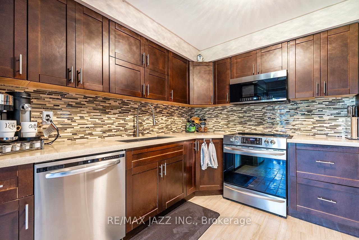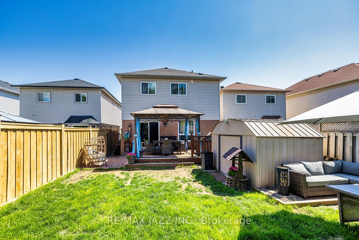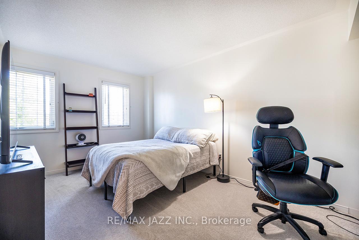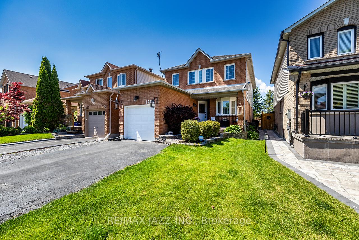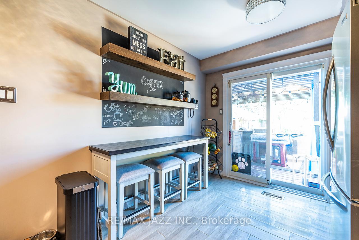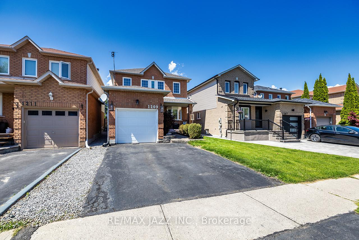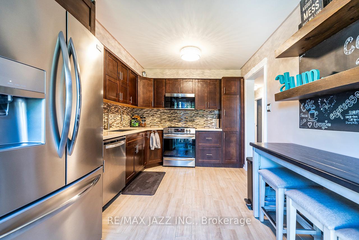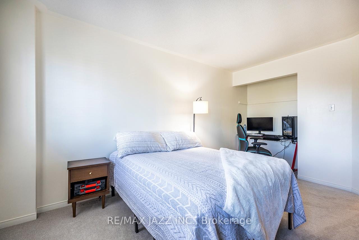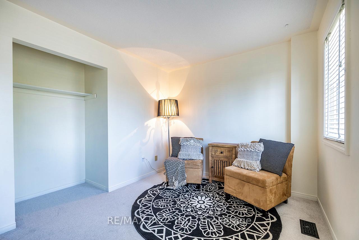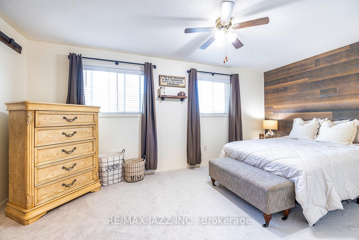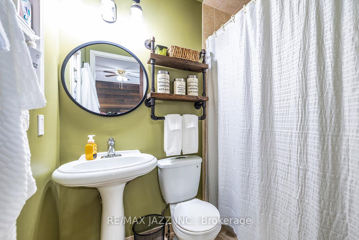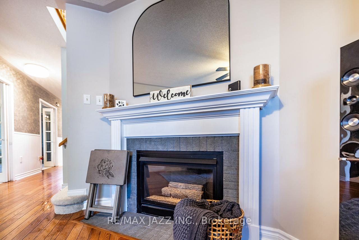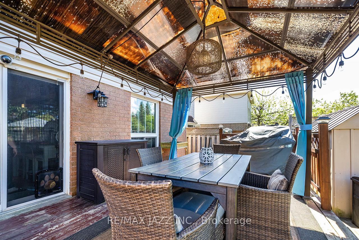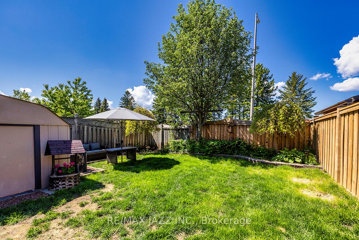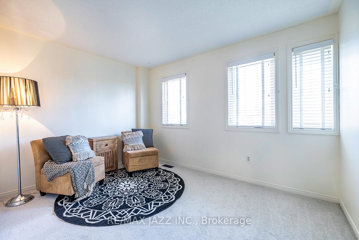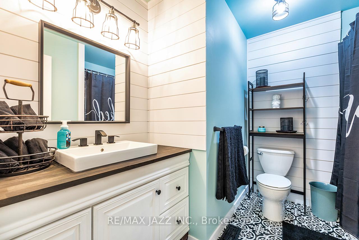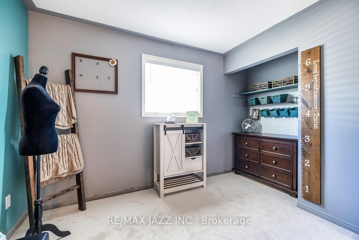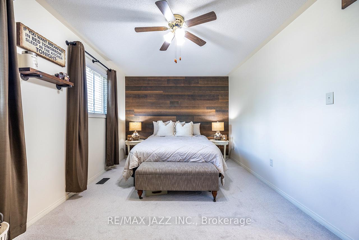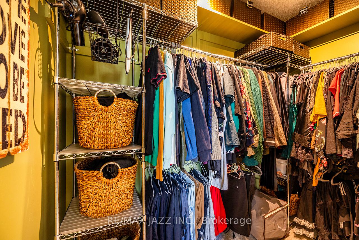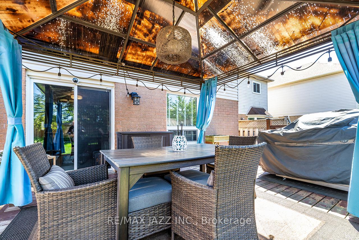$799,900
Available - For Sale
Listing ID: E12178067
1209 Beaver Valley Cres , Oshawa, L1J 8N1, Durham
| Well located in the highly desired Northglen neighborhood on the Oshawa/Whitby border! This 1,835 sq ft 4 bedroom/3 bath detached home has no neighbors behind and many great features, such as main floor laundry/mudroom with access to side yard & garage access from interior. Perfect for functional family living. Updated Kitchen with lots of cupboard space & W/O to deck with Gazebo & fully fenced backyard. The Living/Dining, Staircase & Upper level all have brand new carpet. Most of the home has been freshly painted. Good size Primary bedroom with large W/I Closet and 4pc Ensuite bath. Hunter Douglas Blinds throughout. Spacious basement with loads of storage & possibilities. Roof 2023. Proximity to schools, transit & shopping make this a fantastic family home |
| Price | $799,900 |
| Taxes: | $5483.00 |
| Occupancy: | Owner |
| Address: | 1209 Beaver Valley Cres , Oshawa, L1J 8N1, Durham |
| Directions/Cross Streets: | Dryden/Thornton |
| Rooms: | 8 |
| Bedrooms: | 4 |
| Bedrooms +: | 0 |
| Family Room: | T |
| Basement: | Full |
| Level/Floor | Room | Length(ft) | Width(ft) | Descriptions | |
| Room 1 | Main | Kitchen | 9.48 | 15.97 | W/O To Patio, B/I Dishwasher, Ceramic Floor |
| Room 2 | Main | Family Ro | 11.97 | 13.48 | Hardwood Floor, Fireplace |
| Room 3 | Main | Dining Ro | 23.98 | 10.36 | Combined w/Living, Broadloom, French Doors |
| Room 4 | Main | Living Ro | 23.98 | 10.36 | Combined w/Dining, Broadloom, French Doors |
| Room 5 | Upper | Primary B | 17.48 | 10.27 | Broadloom, Walk-In Closet(s), 4 Pc Bath |
| Room 6 | Upper | Bedroom 2 | 9.77 | 9.97 | Broadloom, Closet |
| Room 7 | Upper | Bedroom 3 | 12.17 | 8.99 | Broadloom, Closet |
| Room 8 | Upper | Bedroom 4 | 13.97 | 9.97 | Broadloom, Closet |
| Washroom Type | No. of Pieces | Level |
| Washroom Type 1 | 2 | Ground |
| Washroom Type 2 | 4 | Upper |
| Washroom Type 3 | 0 | |
| Washroom Type 4 | 0 | |
| Washroom Type 5 | 0 |
| Total Area: | 0.00 |
| Property Type: | Detached |
| Style: | 2-Storey |
| Exterior: | Brick, Vinyl Siding |
| Garage Type: | Attached |
| (Parking/)Drive: | Private Do |
| Drive Parking Spaces: | 2 |
| Park #1 | |
| Parking Type: | Private Do |
| Park #2 | |
| Parking Type: | Private Do |
| Pool: | None |
| Approximatly Square Footage: | 1500-2000 |
| CAC Included: | N |
| Water Included: | N |
| Cabel TV Included: | N |
| Common Elements Included: | N |
| Heat Included: | N |
| Parking Included: | N |
| Condo Tax Included: | N |
| Building Insurance Included: | N |
| Fireplace/Stove: | Y |
| Heat Type: | Forced Air |
| Central Air Conditioning: | Central Air |
| Central Vac: | Y |
| Laundry Level: | Syste |
| Ensuite Laundry: | F |
| Elevator Lift: | False |
| Sewers: | Sewer |
$
%
Years
This calculator is for demonstration purposes only. Always consult a professional
financial advisor before making personal financial decisions.
| Although the information displayed is believed to be accurate, no warranties or representations are made of any kind. |
| RE/MAX JAZZ INC. |
|
|

Wally Islam
Real Estate Broker
Dir:
416-949-2626
Bus:
416-293-8500
Fax:
905-913-8585
| Virtual Tour | Book Showing | Email a Friend |
Jump To:
At a Glance:
| Type: | Freehold - Detached |
| Area: | Durham |
| Municipality: | Oshawa |
| Neighbourhood: | Northglen |
| Style: | 2-Storey |
| Tax: | $5,483 |
| Beds: | 4 |
| Baths: | 3 |
| Fireplace: | Y |
| Pool: | None |
Locatin Map:
Payment Calculator:
