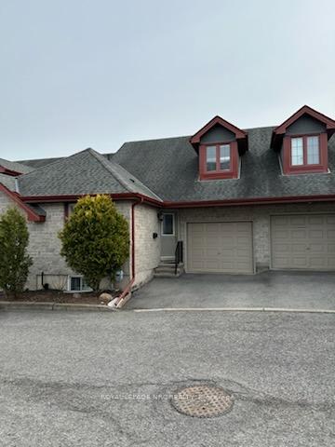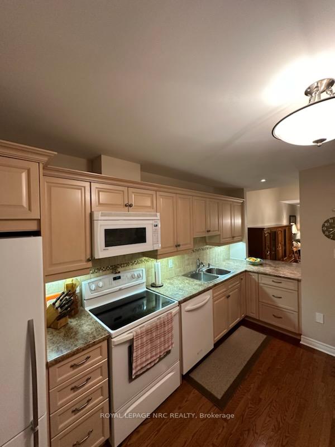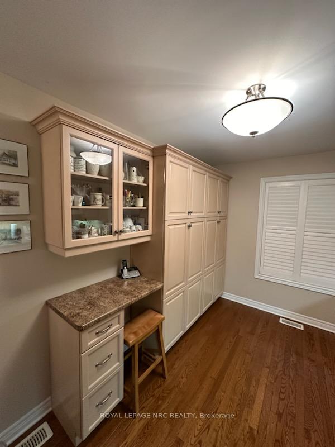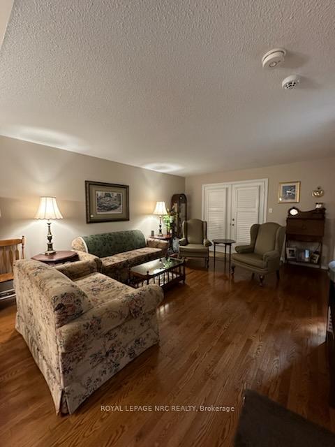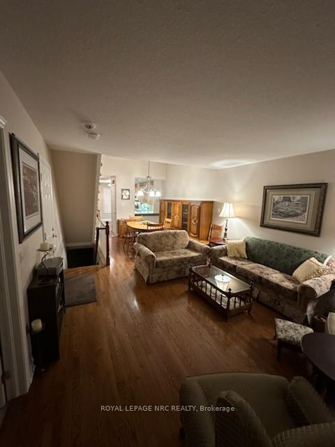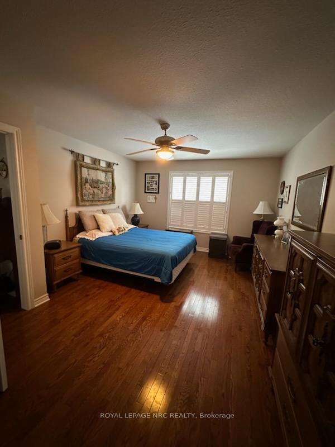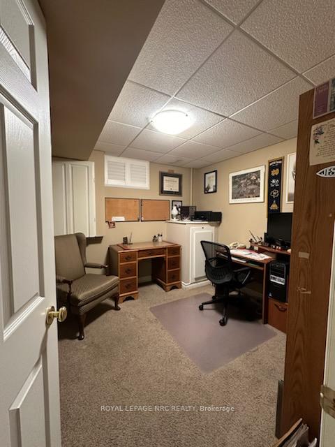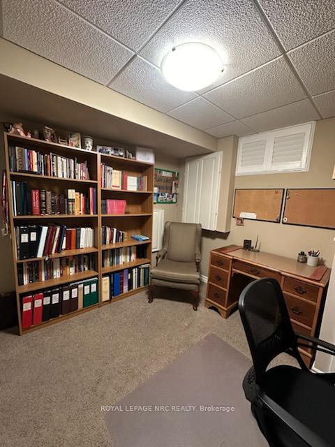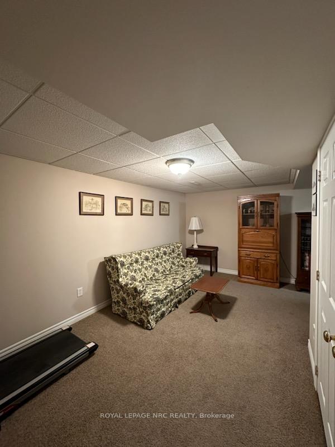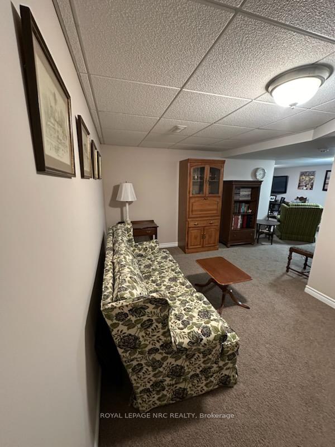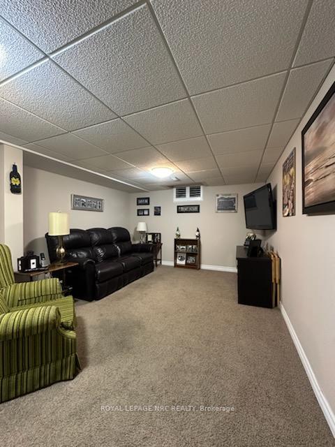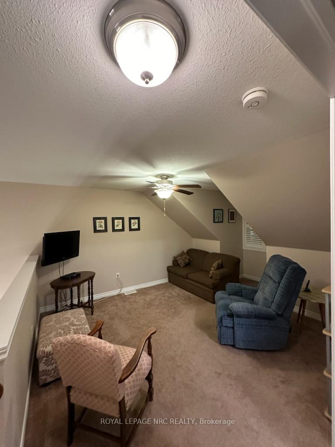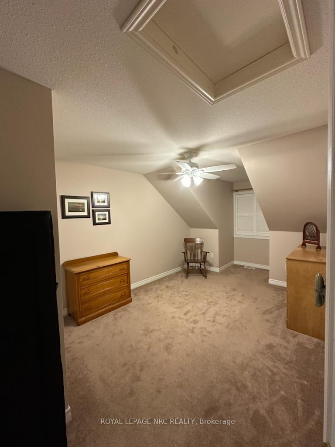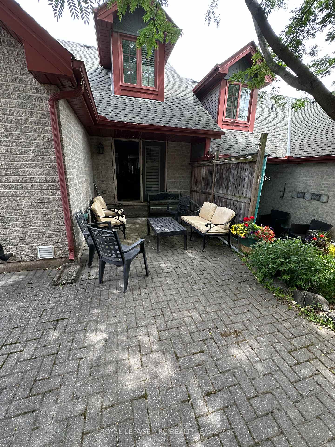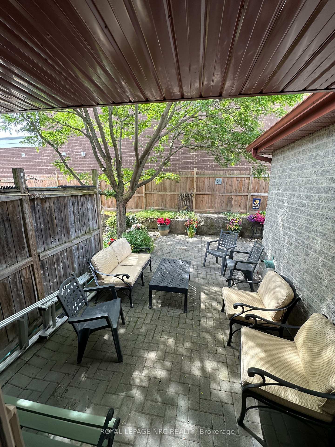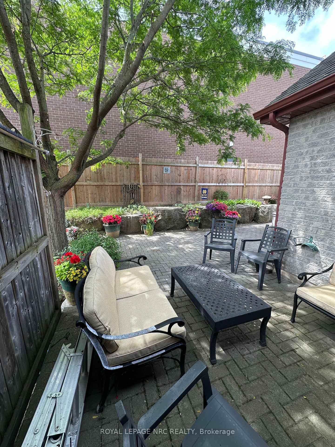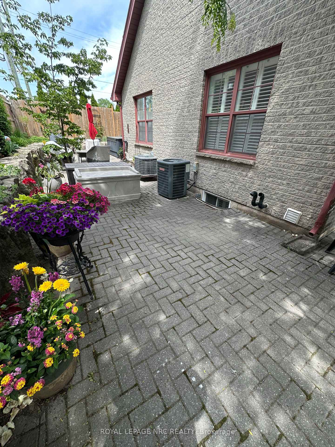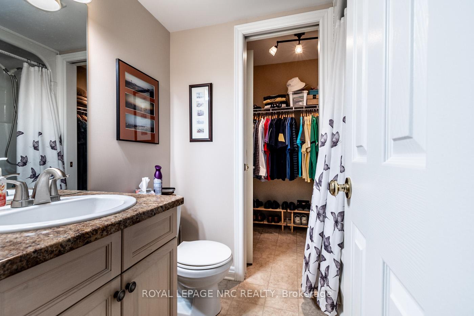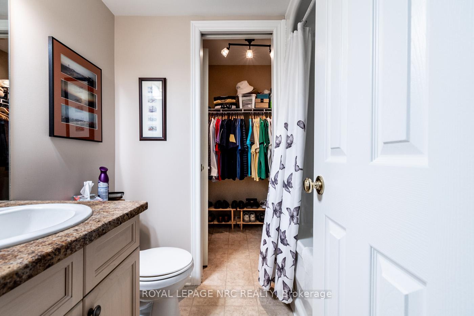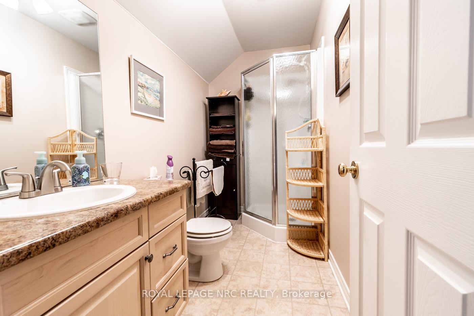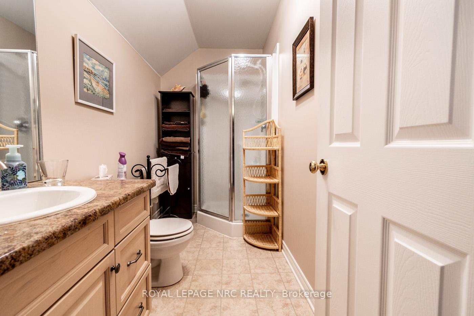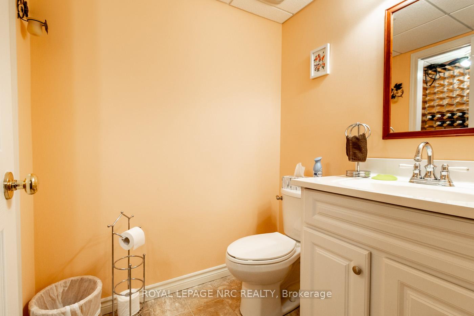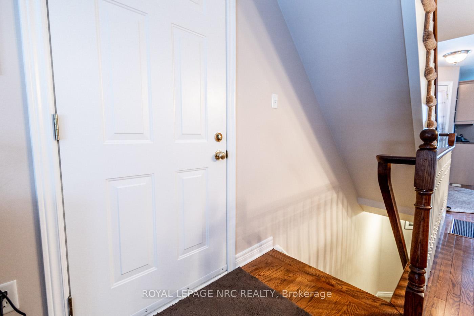$534,600
Available - For Sale
Listing ID: X12228399
10 PINE Stre North , Thorold, L2V 2N9, Niagara
| No Condo Fees. Built in 2007. Freehold Townhouse 2 + 1 Bedroom, 3 Bath, Completely finished from top to bottom. Approximately 1400 sq ft spacious Bungalow with Loft. Only Unit with Garage to Home Entry, Hardwood flooring Thru-out main floor, Primary Bedroom with Walk-In Closet, Ensuite Privilege, Central Vacuum Roughed In, Laundry Hook-ups on Main Floor, Additional Laundry Facilities & Tub in Lower Level. French Doors off main level lead to Private Maintenance Free Backyard. California Shutters, Alarm on Year to Year basis ( Fees Paid for 2025), Hot Water Tank Owned, No Rental Contracts. Upper Loft complete with Bedroom, Full 3 piece Bath, & Sitting Area. Tastefully Finished Lower Level includes Bedroom, 2 Piece Bathroom (Shower Roughed In), Rec Room, Sitting Area, Storage Room. Close to Amenities, Schools, Public Transit, etc. Walking Distance to Shopping. Low Maintenance Home. No Lawn to Cut, Condo Living without the Fees. Easy to Show. Book a Viewing Today. |
| Price | $534,600 |
| Taxes: | $4091.97 |
| Occupancy: | Owner |
| Address: | 10 PINE Stre North , Thorold, L2V 2N9, Niagara |
| Directions/Cross Streets: | Albert st. |
| Rooms: | 7 |
| Rooms +: | 5 |
| Bedrooms: | 2 |
| Bedrooms +: | 1 |
| Family Room: | F |
| Basement: | Full, Finished |
| Level/Floor | Room | Length(ft) | Width(ft) | Descriptions | |
| Room 1 | Main | Kitchen | 12 | 10 | |
| Room 2 | Main | Living Ro | 27.03 | 12.1 | |
| Room 3 | Main | Primary B | 14.99 | 12 | |
| Room 4 | Main | Bathroom | Ensuite Bath, 4 Pc Bath | ||
| Room 5 | Upper | Loft | 12.99 | 12.1 | |
| Room 6 | Upper | Bedroom | 14.99 | 10 | |
| Room 7 | Upper | Bathroom | 3 Pc Bath | ||
| Room 8 | Lower | Recreatio | 18.01 | 11.71 | |
| Room 9 | Lower | Sitting | 17.06 | 8.1 | |
| Room 10 | Lower | Bedroom | 9.05 | 9.05 | |
| Room 11 | Lower | Laundry | |||
| Room 12 | Lower | Bathroom | 2 Pc Bath, Separate Shower |
| Washroom Type | No. of Pieces | Level |
| Washroom Type 1 | 4 | Main |
| Washroom Type 2 | 3 | Upper |
| Washroom Type 3 | 3 | Lower |
| Washroom Type 4 | 0 | |
| Washroom Type 5 | 0 |
| Total Area: | 0.00 |
| Property Type: | Att/Row/Townhouse |
| Style: | 1 1/2 Storey |
| Exterior: | Brick, Vinyl Siding |
| Garage Type: | Attached |
| Drive Parking Spaces: | 1 |
| Pool: | None |
| Approximatly Square Footage: | 1100-1500 |
| CAC Included: | N |
| Water Included: | N |
| Cabel TV Included: | N |
| Common Elements Included: | N |
| Heat Included: | N |
| Parking Included: | N |
| Condo Tax Included: | N |
| Building Insurance Included: | N |
| Fireplace/Stove: | N |
| Heat Type: | Forced Air |
| Central Air Conditioning: | Central Air |
| Central Vac: | Y |
| Laundry Level: | Syste |
| Ensuite Laundry: | F |
| Sewers: | Sewer |
$
%
Years
This calculator is for demonstration purposes only. Always consult a professional
financial advisor before making personal financial decisions.
| Although the information displayed is believed to be accurate, no warranties or representations are made of any kind. |
| ROYAL LEPAGE NRC REALTY |
|
|

Wally Islam
Real Estate Broker
Dir:
416-949-2626
Bus:
416-293-8500
Fax:
905-913-8585
| Book Showing | Email a Friend |
Jump To:
At a Glance:
| Type: | Freehold - Att/Row/Townhouse |
| Area: | Niagara |
| Municipality: | Thorold |
| Neighbourhood: | 557 - Thorold Downtown |
| Style: | 1 1/2 Storey |
| Tax: | $4,091.97 |
| Beds: | 2+1 |
| Baths: | 3 |
| Fireplace: | N |
| Pool: | None |
Locatin Map:
Payment Calculator:
