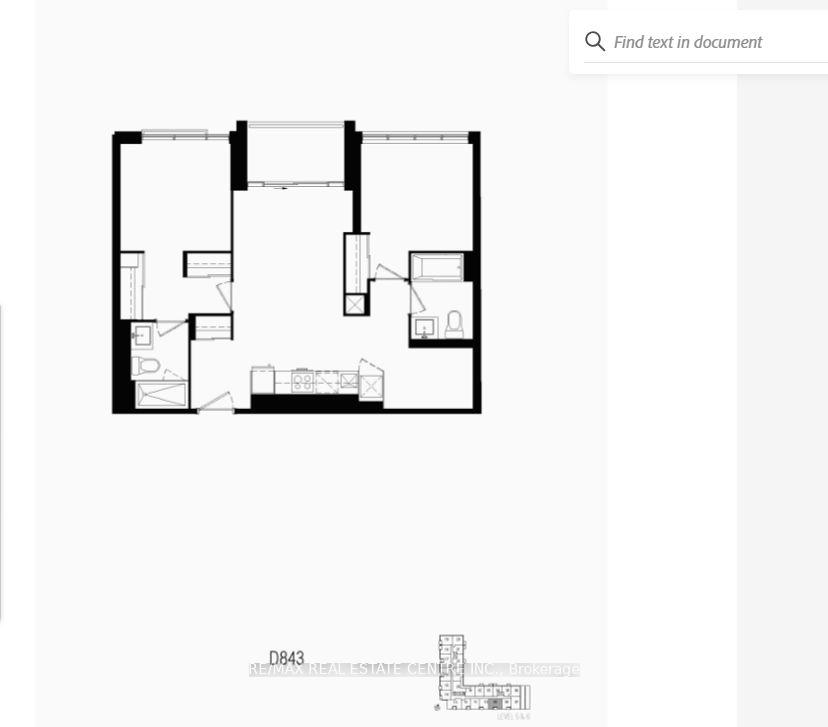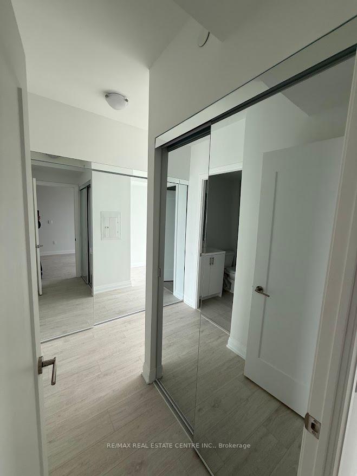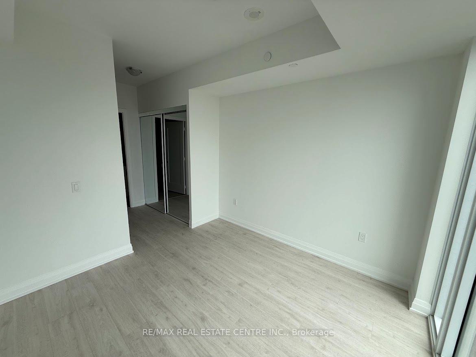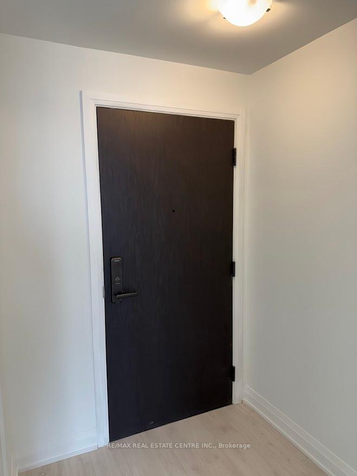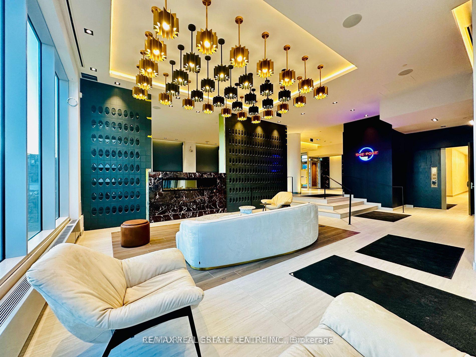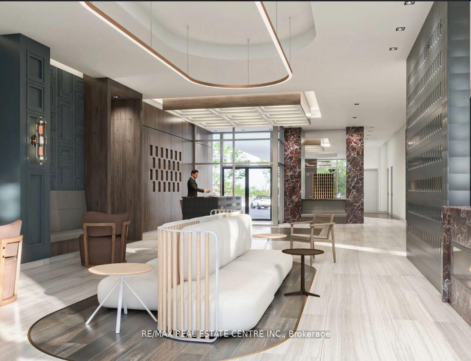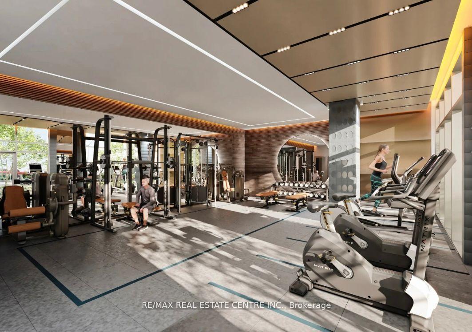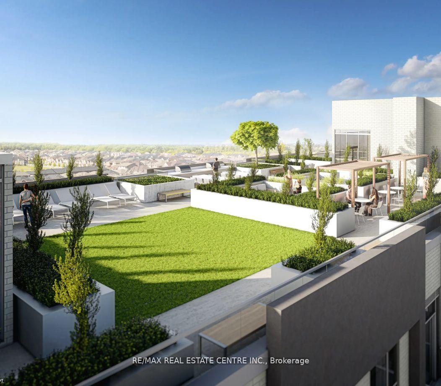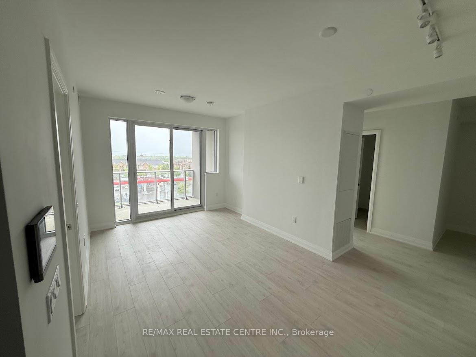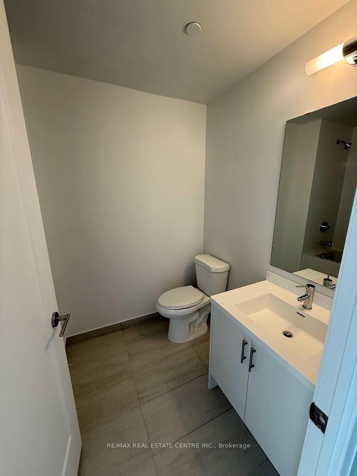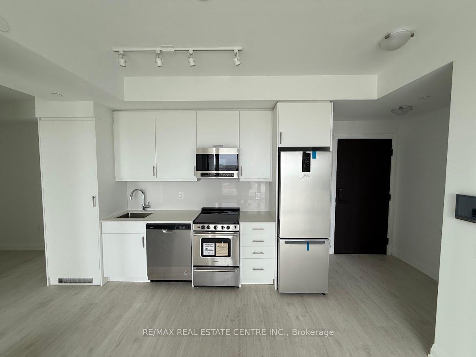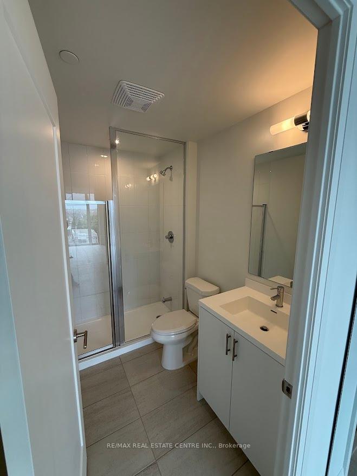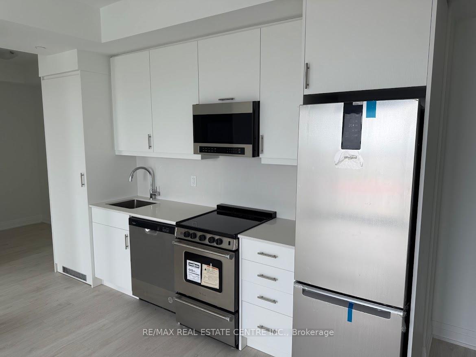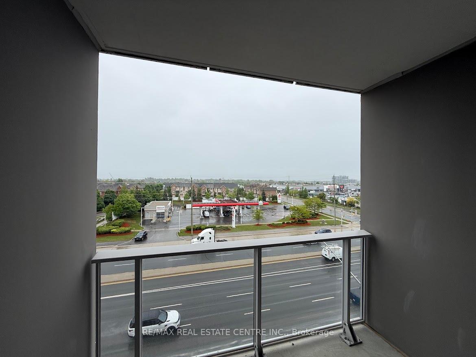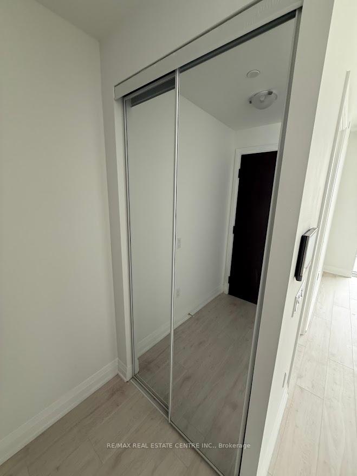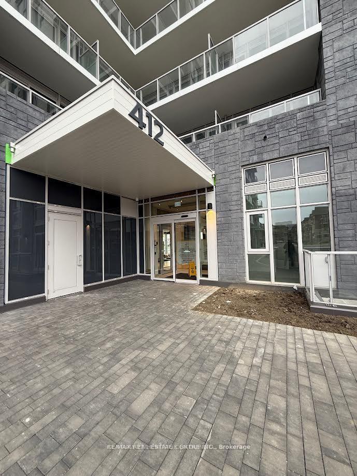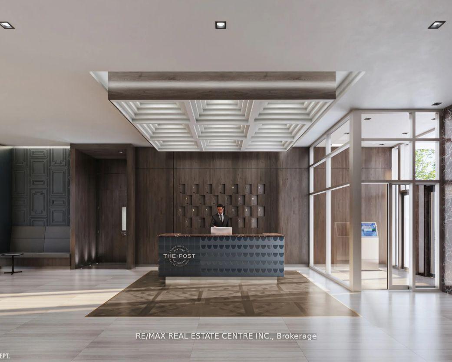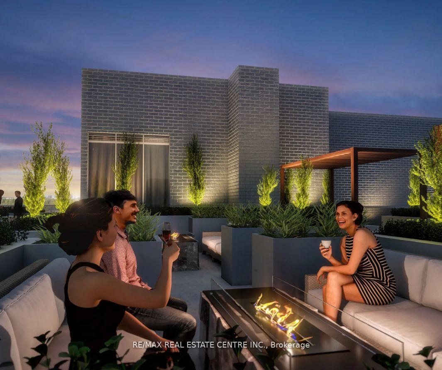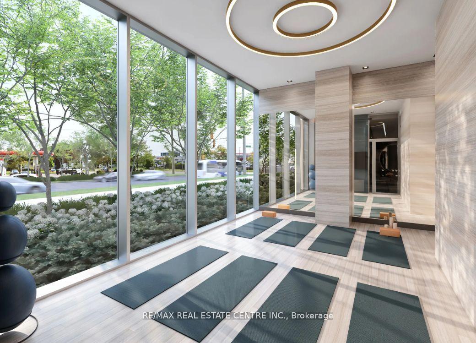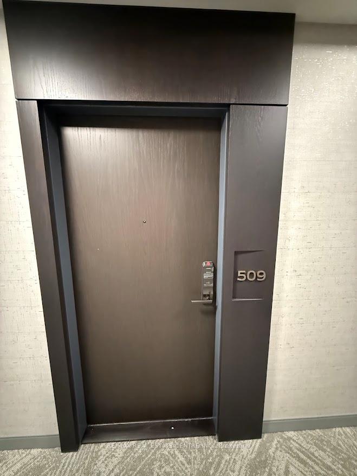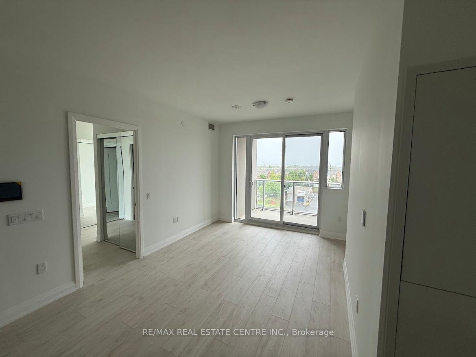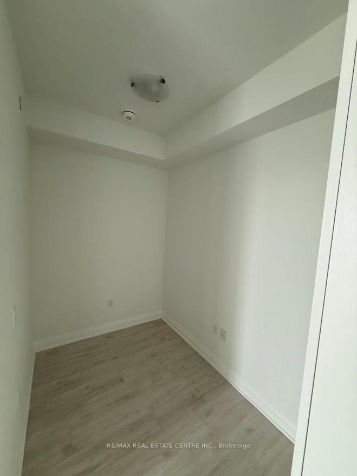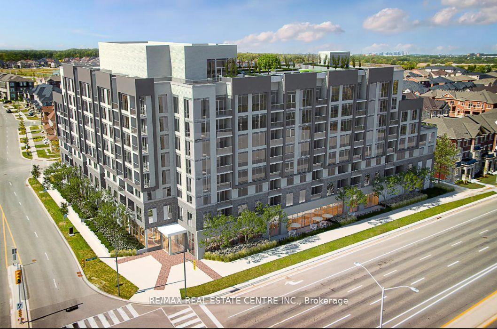$2,800
Available - For Rent
Listing ID: W12185529
412 Silver Maple Road , Oakville, L6H 7X8, Halton
| Experience upscale modern living in this stunning 2-bedroom, 2-bathroom suite at The Post Condos by Greenpark Homes, nestled in the heart of North Oakville. This brand-new unit features a thoughtfully designed open-concept layout with floor-to-ceiling windows that flood the space with natural light and offer breathtaking east-facing views. The contemporary kitchen boasts quartz countertops, stainless steel appliances, sleek cabinetry, and a designer backsplash - perfect for everyday living and entertaining. Enjoy smart home conveniences including a keyless digital lock, in-suite wall pad, and smart thermostat. High-speed internet is included, along with one underground parking space and an owned locker. Residents benefit from first-class amenities such as a concierge, rooftop terrace with BBQs, fitness centre, social lounge, party/dining room, co-working spaces, and a pet spa. Ideally located near Highways 403, 407, and the QEW, with easy access to Oakville GO Station, top-rated schools, Sheridan College, Oakville Trafalgar Hospital, and beautiful parks - this is an exceptional opportunity to own a luxurious, connected lifestyle in one of Oakvilles most sought-after communities. |
| Price | $2,800 |
| Taxes: | $0.00 |
| Occupancy: | Vacant |
| Address: | 412 Silver Maple Road , Oakville, L6H 7X8, Halton |
| Postal Code: | L6H 7X8 |
| Province/State: | Halton |
| Directions/Cross Streets: | Dundas St & Trafalgar Rd |
| Level/Floor | Room | Length(ft) | Width(ft) | Descriptions | |
| Room 1 | Main | Living Ro | Combined w/Kitchen, Laminate, W/O To Balcony | ||
| Room 2 | Main | Dining Ro | Combined w/Kitchen, Laminate | ||
| Room 3 | Main | Kitchen | Quartz Counter, Stainless Steel Appl, Backsplash | ||
| Room 4 | Main | Primary B | 3 Pc Ensuite, Closet, Large Window | ||
| Room 5 | Main | Bedroom 2 | Large Window, Closet, Laminate | ||
| Room 6 | Main | Den | Laminate, Separate Room |
| Washroom Type | No. of Pieces | Level |
| Washroom Type 1 | 4 | Main |
| Washroom Type 2 | 3 | Main |
| Washroom Type 3 | 0 | |
| Washroom Type 4 | 0 | |
| Washroom Type 5 | 0 |
| Total Area: | 0.00 |
| Approximatly Age: | New |
| Washrooms: | 2 |
| Heat Type: | Forced Air |
| Central Air Conditioning: | Central Air |
| Although the information displayed is believed to be accurate, no warranties or representations are made of any kind. |
| RE/MAX REAL ESTATE CENTRE INC. |
|
|

Wally Islam
Real Estate Broker
Dir:
416-949-2626
Bus:
416-293-8500
Fax:
905-913-8585
| Book Showing | Email a Friend |
Jump To:
At a Glance:
| Type: | Com - Condo Apartment |
| Area: | Halton |
| Municipality: | Oakville |
| Neighbourhood: | 1010 - JM Joshua Meadows |
| Style: | Apartment |
| Approximate Age: | New |
| Beds: | 1 |
| Baths: | 2 |
| Fireplace: | N |
Locatin Map:
