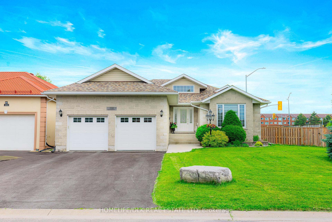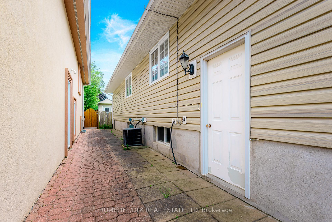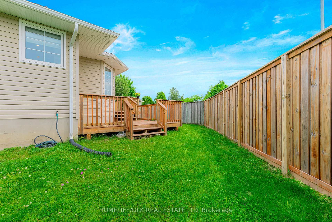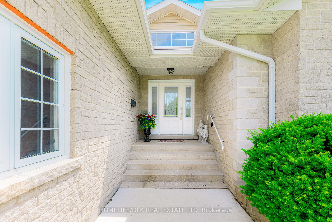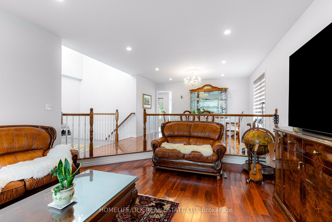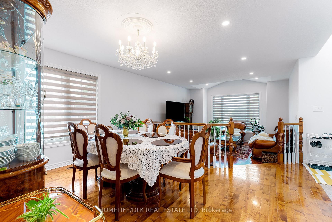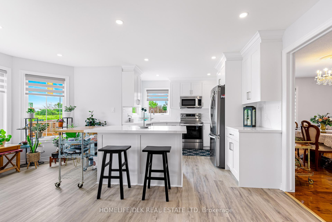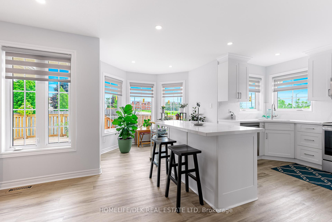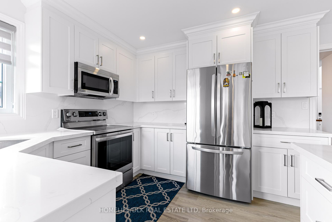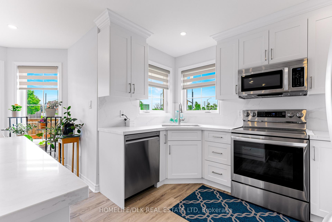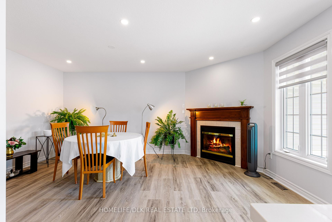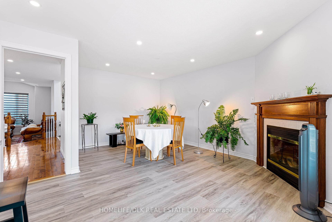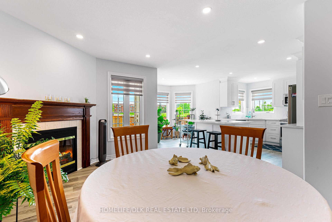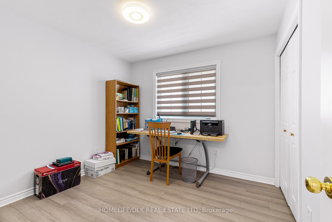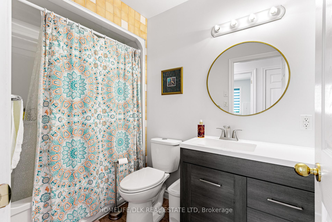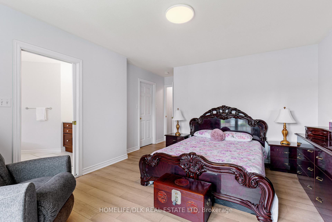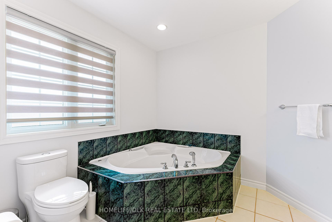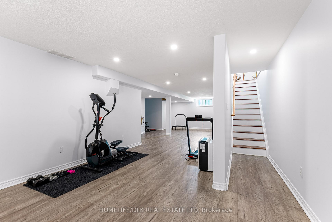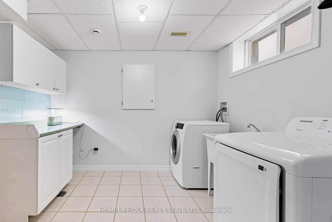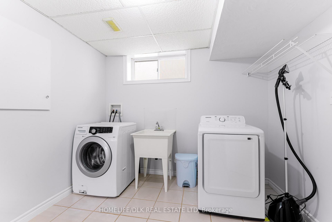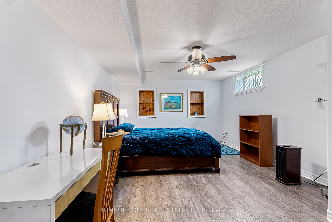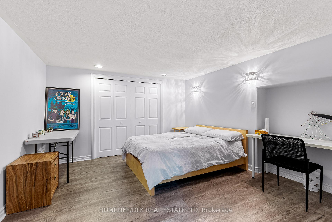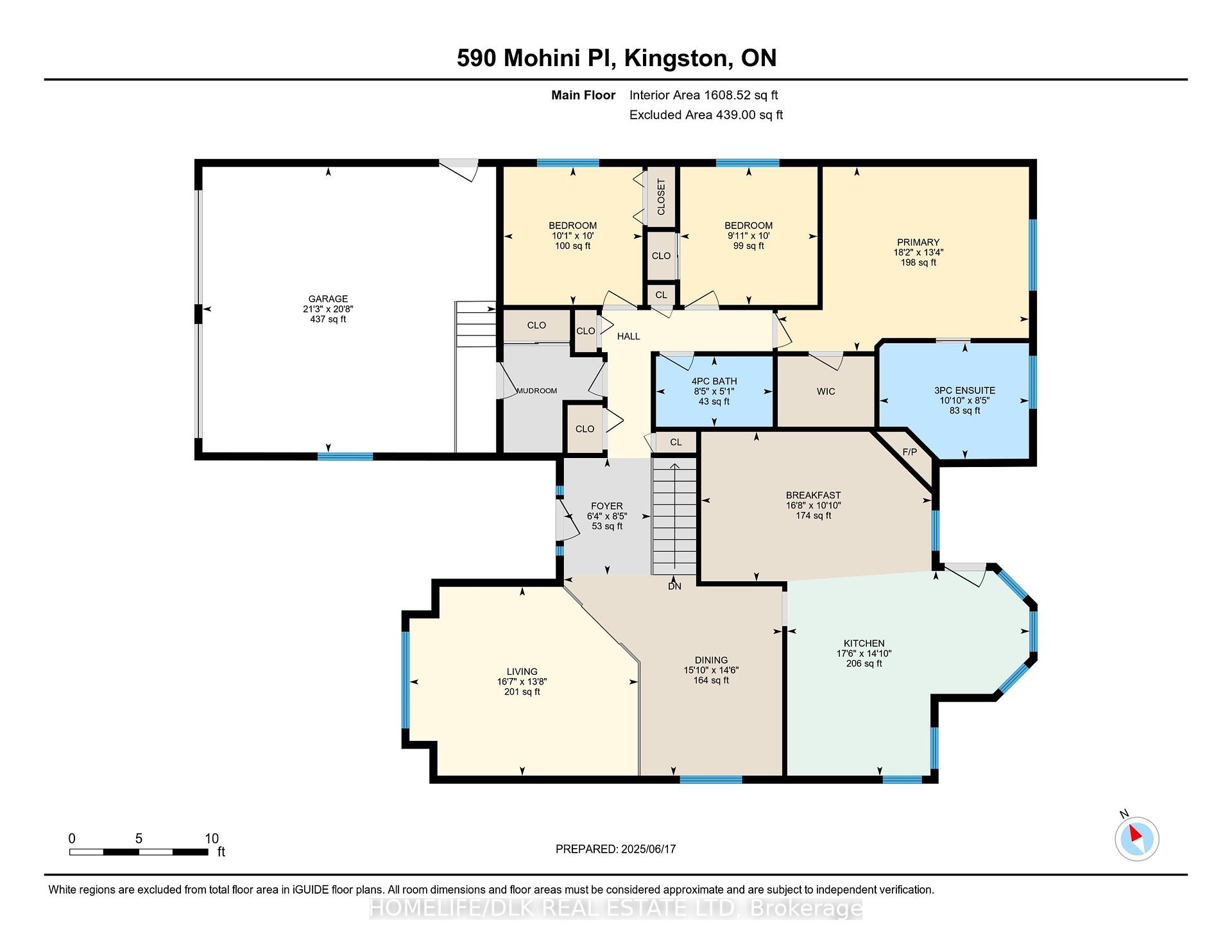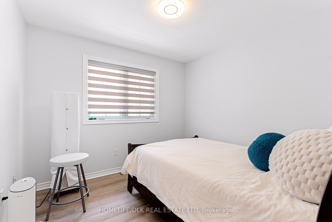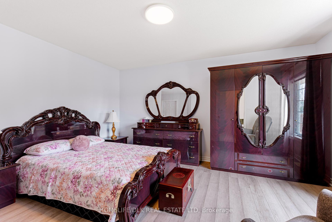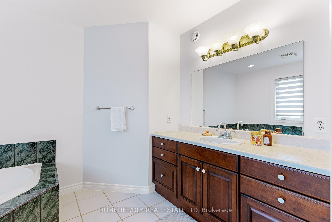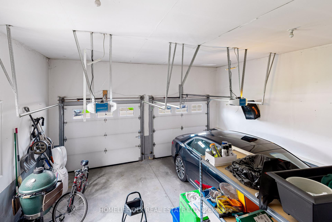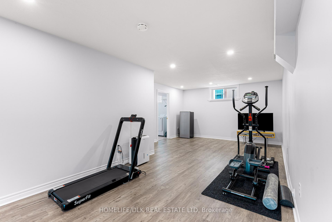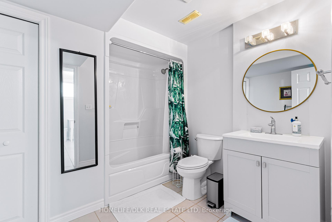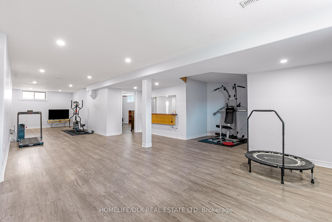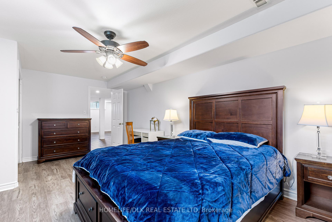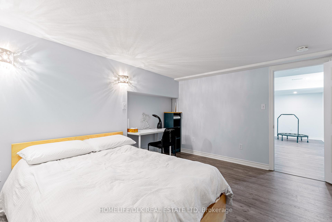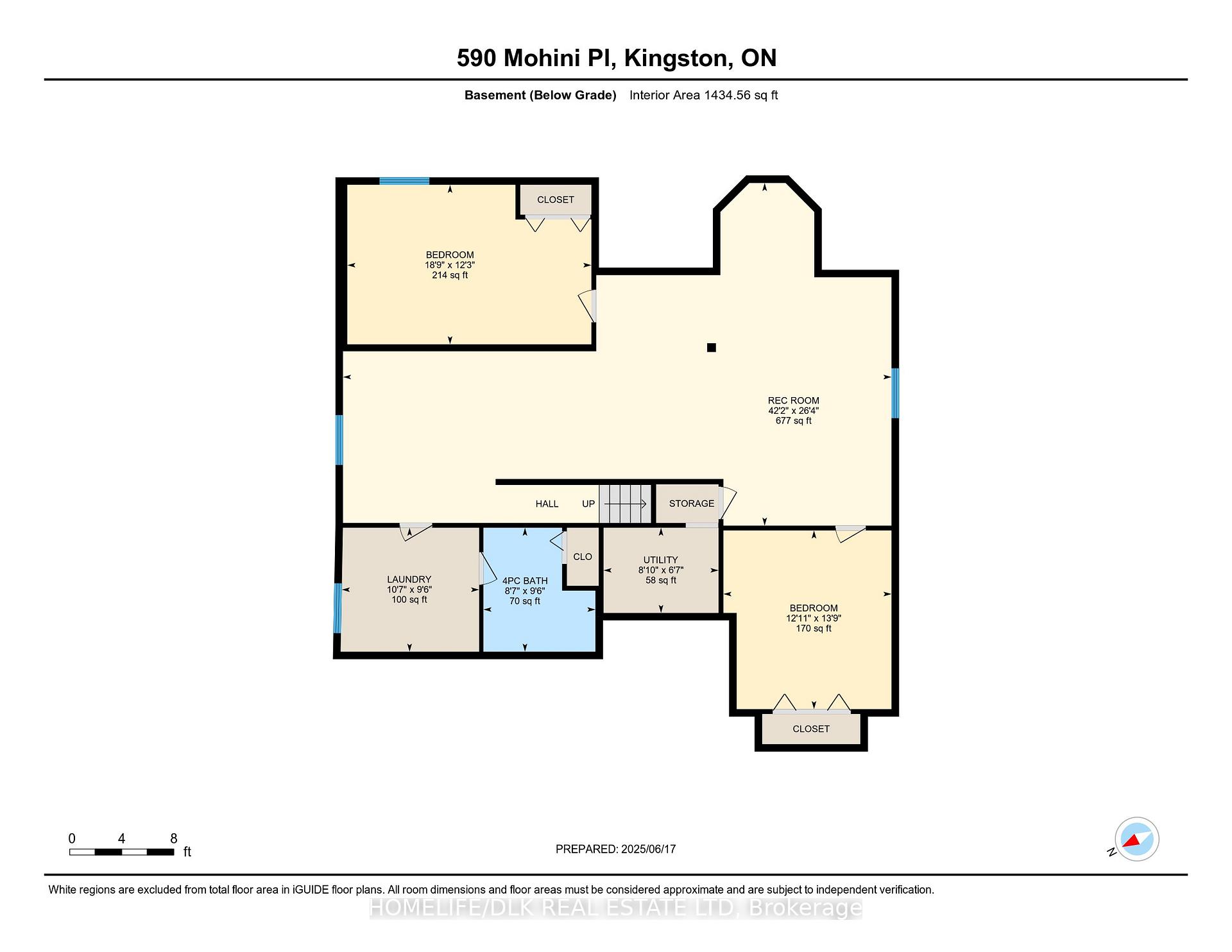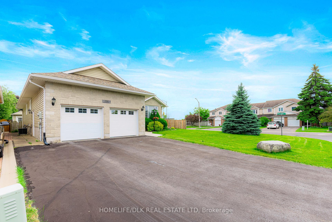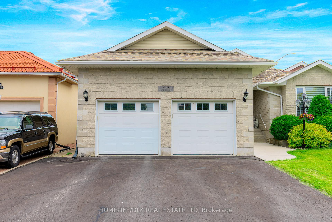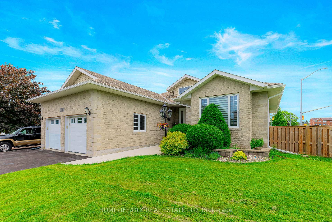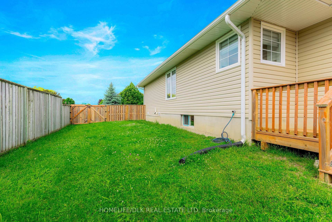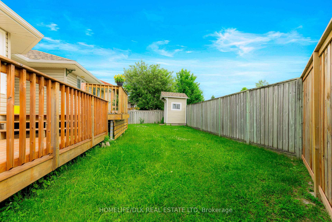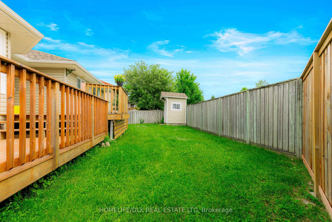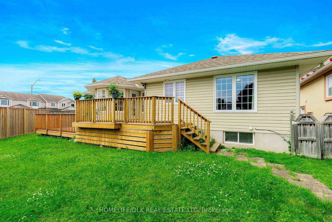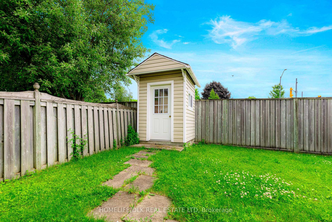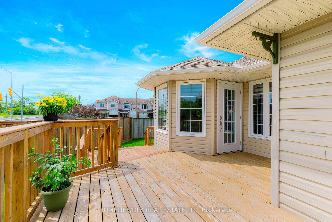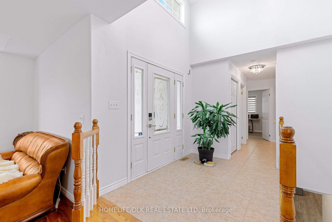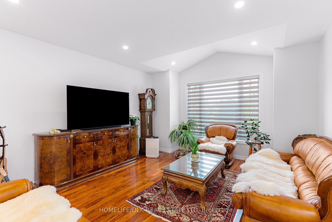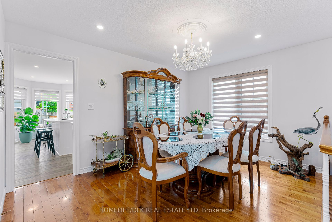$799,900
Available - For Sale
Listing ID: X12227571
590 Mohini Plac , Kingston, K7M 8X1, Frontenac
| Welcome to 590 Mohini Place, Lovely 3+2 bedroom, 3 bath home centrally located in Kingston Ontario. This bungalow shows pride of ownership, gleaming hardwood floors and many recent updates including kitchen, new appliances, most flooring, decking and roof. Primary has a large ensuite with soaker tub and walk in closet. There are two other large bedrooms on the main floor and full 4 piece bath. Very large attached two car garage flows into a large mudroom and pantry seperate from the cathedral ceiling foyer. Fully finished basement has 2 more bedrooms, another 4 piece bath and laundry as well as a massive rec room for all your entertaining needs, this is the place for you. This home also sits on an oversized corner lot with large L shaped backyard including a two level deck and garden shed. With both floors, this home has over 3000 sq ft of finished living space! Make sure to use the virtual walk through to fully appreciate all that this home has to offer. |
| Price | $799,900 |
| Taxes: | $5859.00 |
| Assessment Year: | 2024 |
| Occupancy: | Owner |
| Address: | 590 Mohini Plac , Kingston, K7M 8X1, Frontenac |
| Directions/Cross Streets: | Mohini Pl & Malabar Drive |
| Rooms: | 17 |
| Bedrooms: | 5 |
| Bedrooms +: | 0 |
| Family Room: | T |
| Basement: | Full, Finished |
| Level/Floor | Room | Length(ft) | Width(ft) | Descriptions | |
| Room 1 | Main | Foyer | 8.43 | 6.3 | Cathedral Ceiling(s) |
| Room 2 | Main | Living Ro | 13.68 | 16.53 | |
| Room 3 | Main | Dining Ro | 14.53 | 15.81 | |
| Room 4 | Main | Kitchen | 14.83 | 17.52 | B/I Appliances, Bow Window |
| Room 5 | Main | Breakfast | 10.82 | 16.66 | Fireplace |
| Room 6 | Main | Bedroom 2 | 9.97 | 10.04 | |
| Room 7 | Main | Bedroom 3 | 9.97 | 9.94 | |
| Room 8 | Main | Primary B | 13.32 | 18.17 | |
| Room 9 | Main | Bathroom | 8.4 | 10.82 | 3 Pc Ensuite |
| Room 10 | Main | Bathroom | 6.56 | 6.56 | 4 Pc Bath |
| Room 11 | Lower | Bedroom | 18.76 | 12.23 | |
| Room 12 | Lower | Bedroom 2 | 12.92 | 13.74 | |
| Room 13 | Lower | Recreatio | 42.15 | 26.34 | |
| Room 14 | Lower | Laundry | 10.56 | 9.51 | |
| Room 15 | Lower | Bathroom | 8.59 | 9.51 |
| Washroom Type | No. of Pieces | Level |
| Washroom Type 1 | 4 | Main |
| Washroom Type 2 | 3 | Main |
| Washroom Type 3 | 4 | Lower |
| Washroom Type 4 | 0 | |
| Washroom Type 5 | 0 | |
| Washroom Type 6 | 4 | Main |
| Washroom Type 7 | 3 | Main |
| Washroom Type 8 | 4 | Lower |
| Washroom Type 9 | 0 | |
| Washroom Type 10 | 0 |
| Total Area: | 0.00 |
| Property Type: | Detached |
| Style: | Bungalow |
| Exterior: | Brick, Vinyl Siding |
| Garage Type: | Attached |
| Drive Parking Spaces: | 4 |
| Pool: | None |
| Other Structures: | Garden Shed |
| Approximatly Square Footage: | 1500-2000 |
| Property Features: | Cul de Sac/D, Fenced Yard |
| CAC Included: | N |
| Water Included: | N |
| Cabel TV Included: | N |
| Common Elements Included: | N |
| Heat Included: | N |
| Parking Included: | N |
| Condo Tax Included: | N |
| Building Insurance Included: | N |
| Fireplace/Stove: | Y |
| Heat Type: | Forced Air |
| Central Air Conditioning: | Central Air |
| Central Vac: | N |
| Laundry Level: | Syste |
| Ensuite Laundry: | F |
| Sewers: | Sewer |
| Utilities-Cable: | Y |
| Utilities-Hydro: | Y |
$
%
Years
This calculator is for demonstration purposes only. Always consult a professional
financial advisor before making personal financial decisions.
| Although the information displayed is believed to be accurate, no warranties or representations are made of any kind. |
| HOMELIFE/DLK REAL ESTATE LTD |
|
|

Wally Islam
Real Estate Broker
Dir:
416-949-2626
Bus:
416-293-8500
Fax:
905-913-8585
| Virtual Tour | Book Showing | Email a Friend |
Jump To:
At a Glance:
| Type: | Freehold - Detached |
| Area: | Frontenac |
| Municipality: | Kingston |
| Neighbourhood: | 35 - East Gardiners Rd |
| Style: | Bungalow |
| Tax: | $5,859 |
| Beds: | 5 |
| Baths: | 3 |
| Fireplace: | Y |
| Pool: | None |
Locatin Map:
Payment Calculator:
