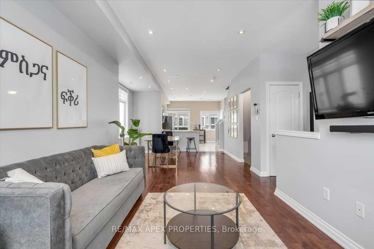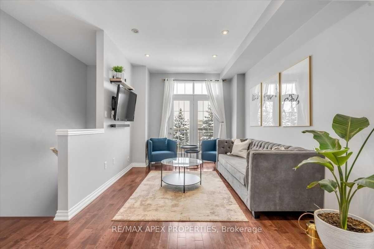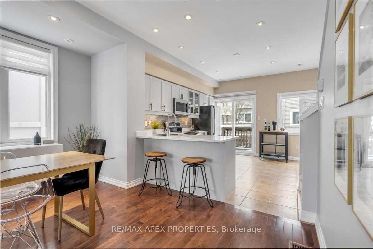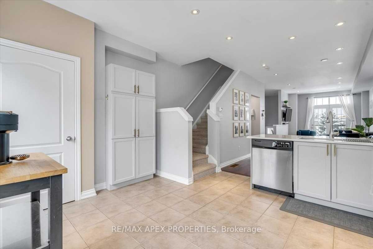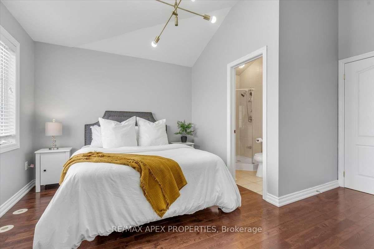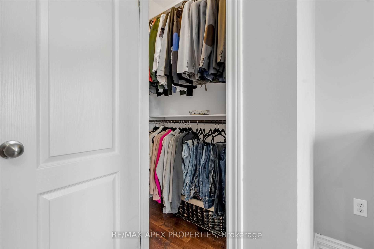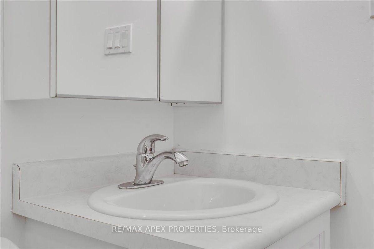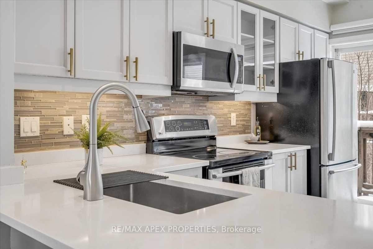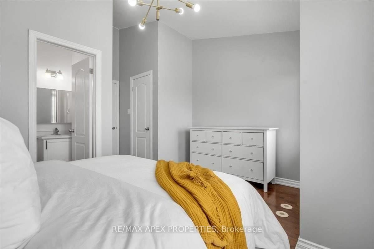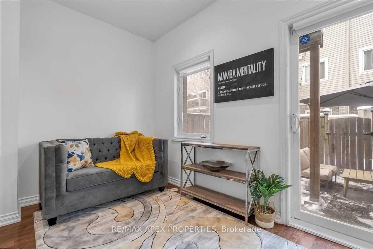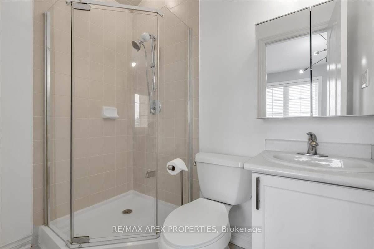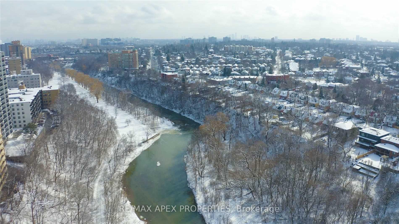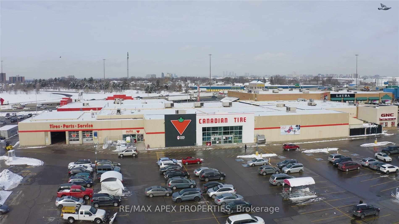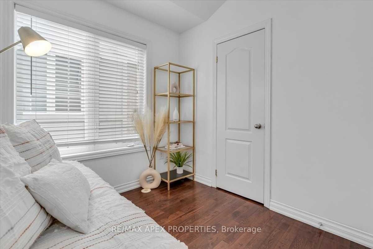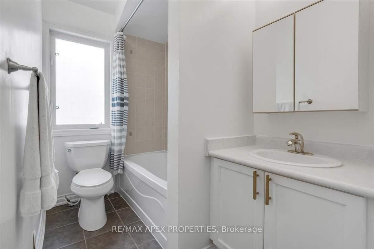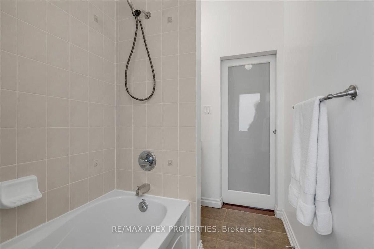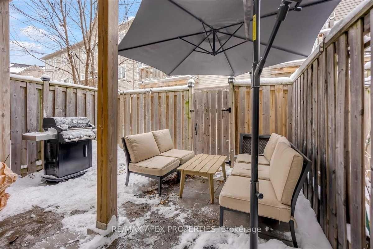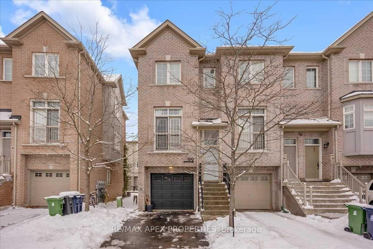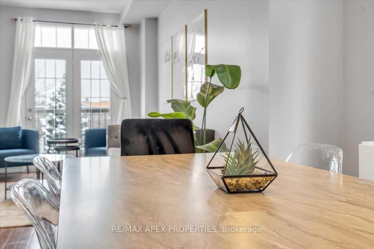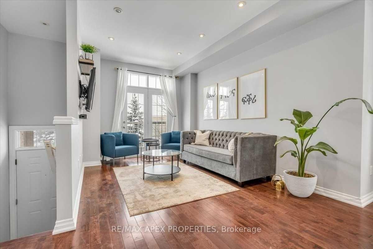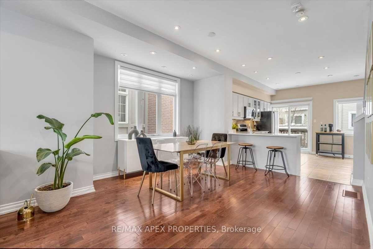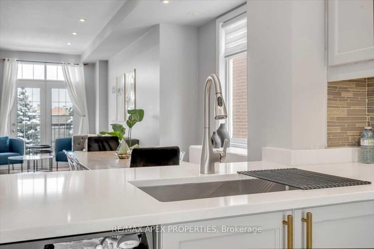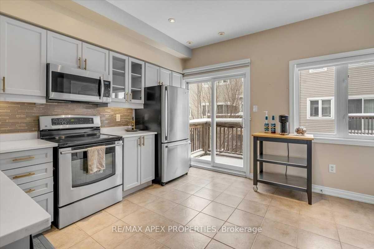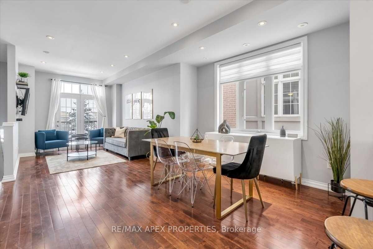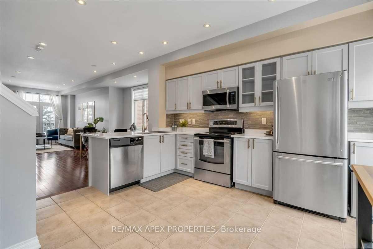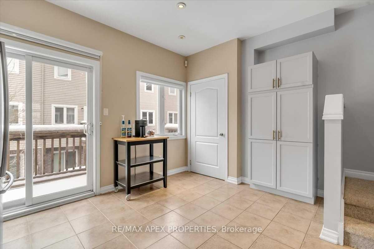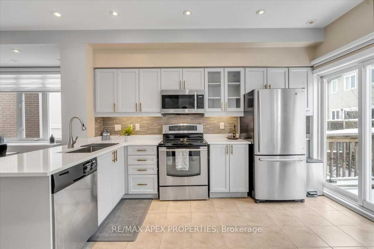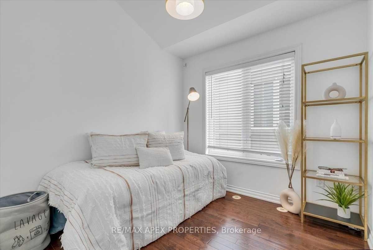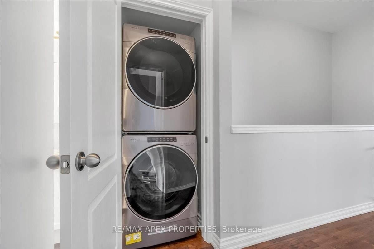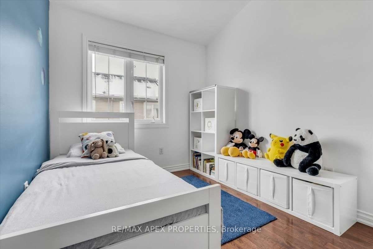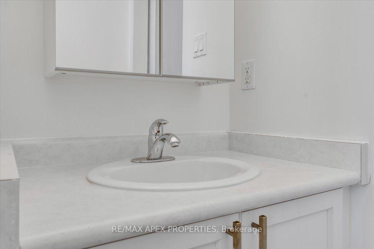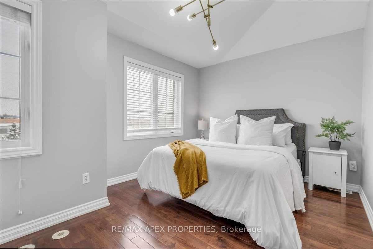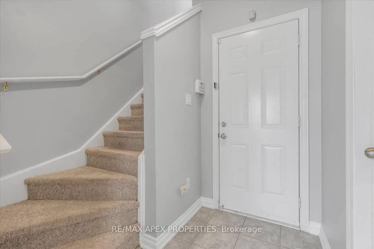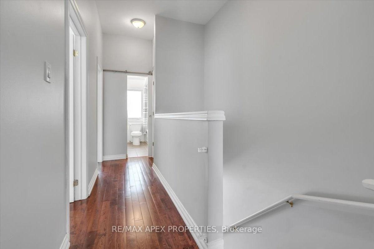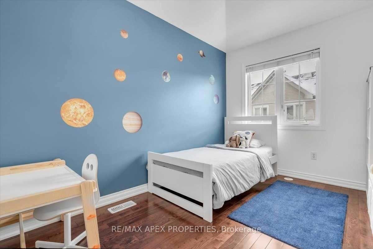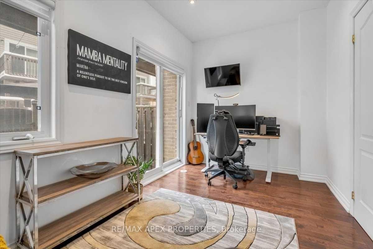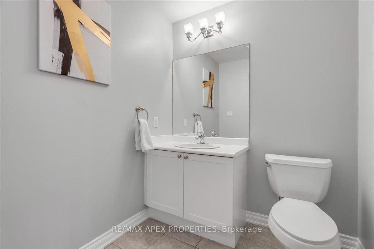$3,500
Available - For Rent
Listing ID: W12228370
99 Piggott Mews , Toronto, M9N 0A7, Toronto
| Rare 3-bedroom, 3-bathroom end unit townhome in a prime Toronto location. This home features many upgrades, including 9-foot ceilings, an upgraded kitchen, and a bright, open concept layout. It also has hardwood floors, a second-floor laundry room, pot lights, and a primary bedroom with its own private ensuite. The list goes on! The lower level offers a multi-purpose room that can be used as an office/den or a fourth bedroom. Conveniently located near highways, shopping, and transit, it's easy to get around. The basement provides additional storage dont miss out on this opportunity! |
| Price | $3,500 |
| Taxes: | $0.00 |
| Occupancy: | Vacant |
| Address: | 99 Piggott Mews , Toronto, M9N 0A7, Toronto |
| Directions/Cross Streets: | Weston Rd /Hwy 401 |
| Rooms: | 6 |
| Rooms +: | 1 |
| Bedrooms: | 3 |
| Bedrooms +: | 1 |
| Family Room: | T |
| Basement: | Full |
| Furnished: | Unfu |
| Level/Floor | Room | Length(ft) | Width(ft) | Descriptions | |
| Room 1 | Second | Living Ro | 14.33 | 9.74 | Hardwood Floor, Open Concept |
| Room 2 | Second | Dining Ro | 10.23 | 12.17 | Hardwood Floor, Open Concept |
| Room 3 | Second | Kitchen | 12.76 | 12.6 | Stainless Steel Appl, Open Concept |
| Room 4 | Third | Primary B | 9.68 | 13.84 | Hardwood Floor, Walk-In Closet(s), Ensuite Bath |
| Room 5 | Third | Bedroom 2 | 11.84 | 8.17 | Hardwood Floor, Closet |
| Room 6 | Third | Bedroom 3 | 8.33 | 8.59 | Hardwood Floor, Closet |
| Room 7 | Third | Laundry | 3.61 | 3.94 | |
| Room 8 | Main | Family Ro | 7.74 | 13.84 | Hardwood Floor |
| Room 9 | Basement | Recreatio | 12.4 | 14.24 |
| Washroom Type | No. of Pieces | Level |
| Washroom Type 1 | 4 | Third |
| Washroom Type 2 | 3 | Third |
| Washroom Type 3 | 2 | Main |
| Washroom Type 4 | 0 | |
| Washroom Type 5 | 0 |
| Total Area: | 0.00 |
| Property Type: | Att/Row/Townhouse |
| Style: | 3-Storey |
| Exterior: | Brick |
| Garage Type: | Built-In |
| (Parking/)Drive: | Private |
| Drive Parking Spaces: | 1 |
| Park #1 | |
| Parking Type: | Private |
| Park #2 | |
| Parking Type: | Private |
| Pool: | None |
| Laundry Access: | Laundry Close |
| Approximatly Square Footage: | 1500-2000 |
| CAC Included: | N |
| Water Included: | N |
| Cabel TV Included: | N |
| Common Elements Included: | N |
| Heat Included: | N |
| Parking Included: | N |
| Condo Tax Included: | N |
| Building Insurance Included: | N |
| Fireplace/Stove: | N |
| Heat Type: | Forced Air |
| Central Air Conditioning: | Central Air |
| Central Vac: | N |
| Laundry Level: | Syste |
| Ensuite Laundry: | F |
| Sewers: | Sewer |
| Utilities-Hydro: | N |
| Although the information displayed is believed to be accurate, no warranties or representations are made of any kind. |
| RE/MAX APEX PROPERTIES |
|
|

Wally Islam
Real Estate Broker
Dir:
416-949-2626
Bus:
416-293-8500
Fax:
905-913-8585
| Book Showing | Email a Friend |
Jump To:
At a Glance:
| Type: | Freehold - Att/Row/Townhouse |
| Area: | Toronto |
| Municipality: | Toronto W04 |
| Neighbourhood: | Weston |
| Style: | 3-Storey |
| Beds: | 3+1 |
| Baths: | 3 |
| Fireplace: | N |
| Pool: | None |
Locatin Map:
