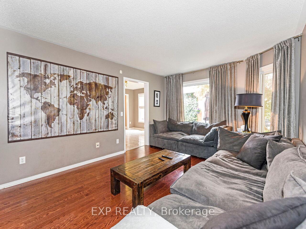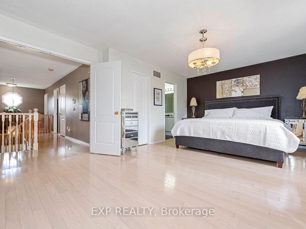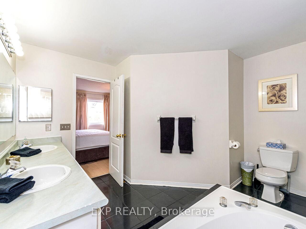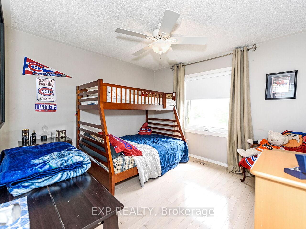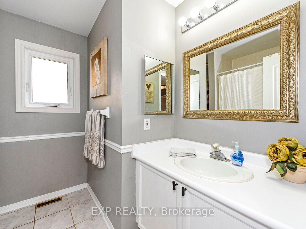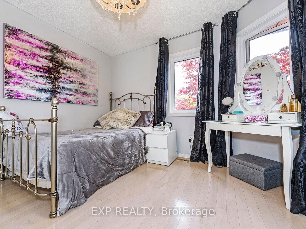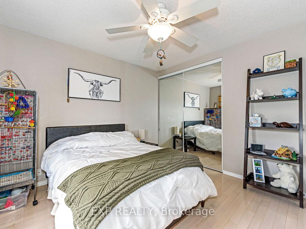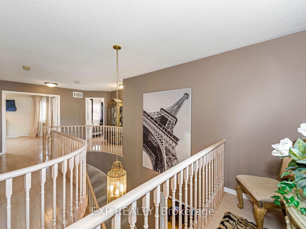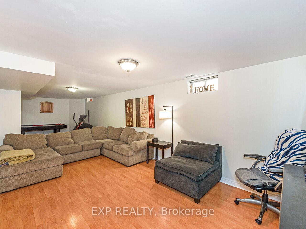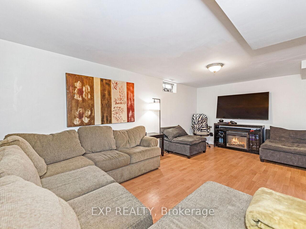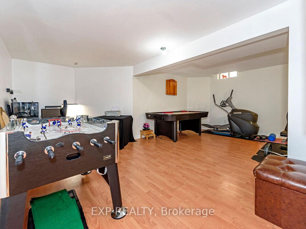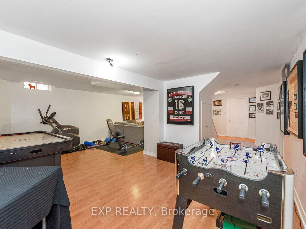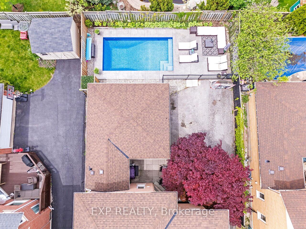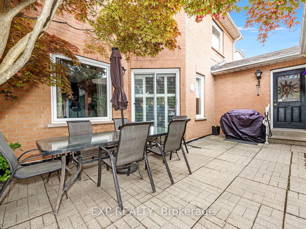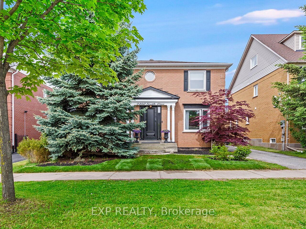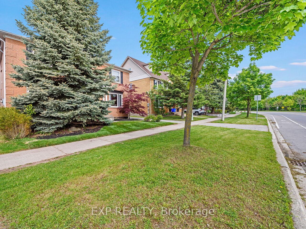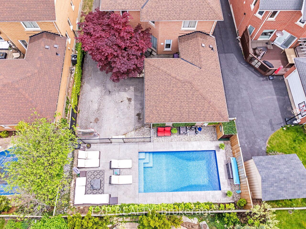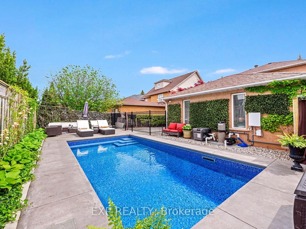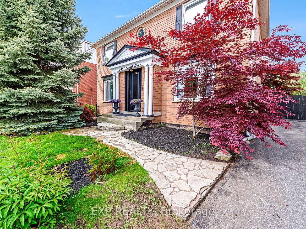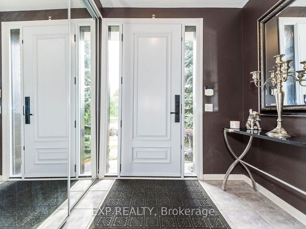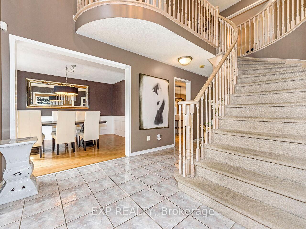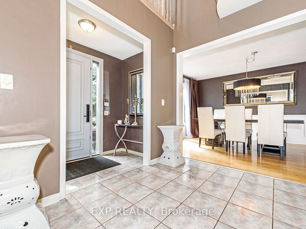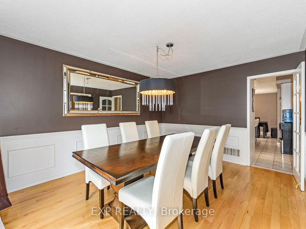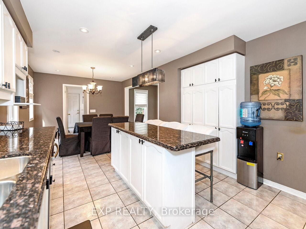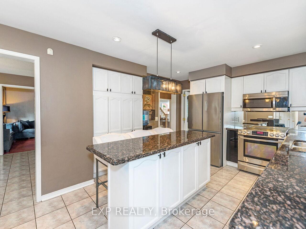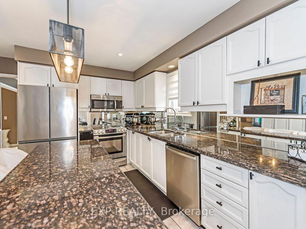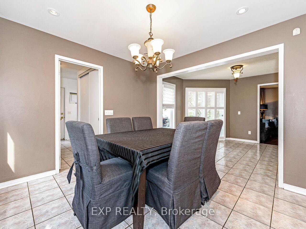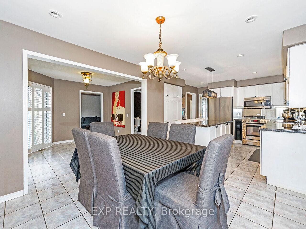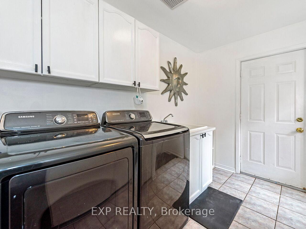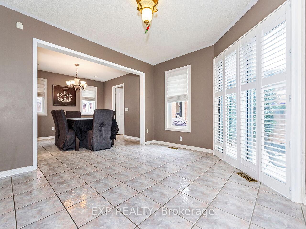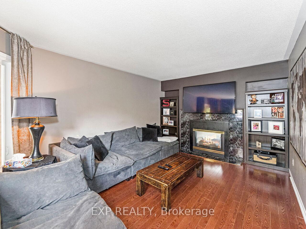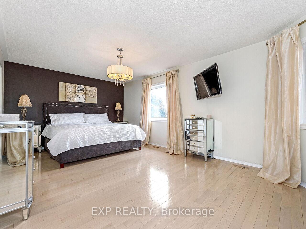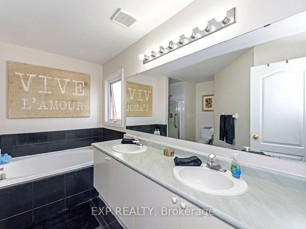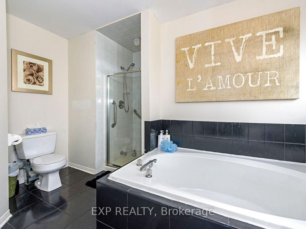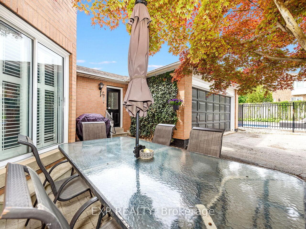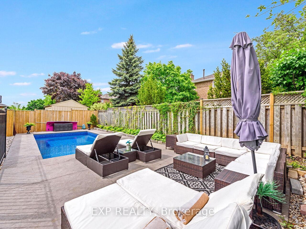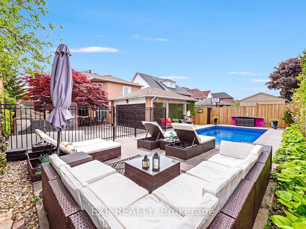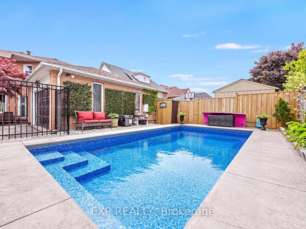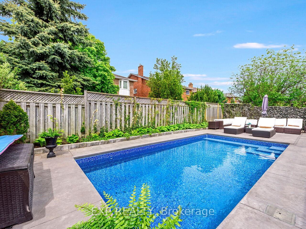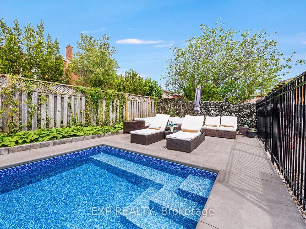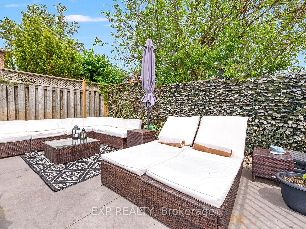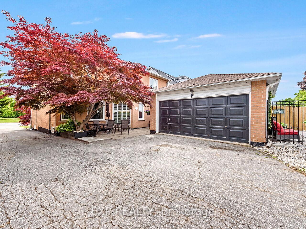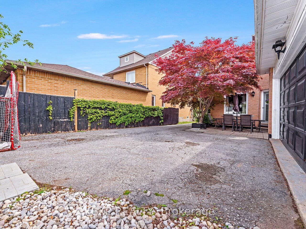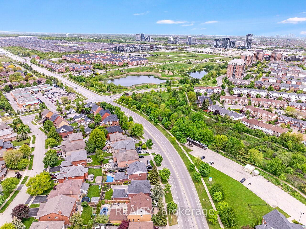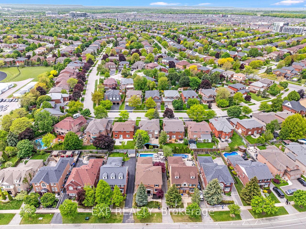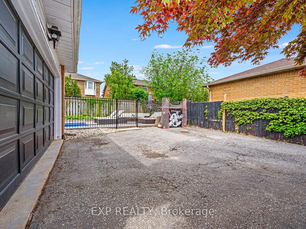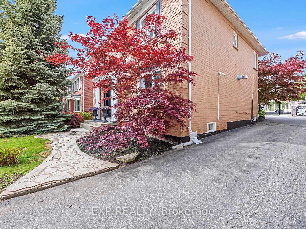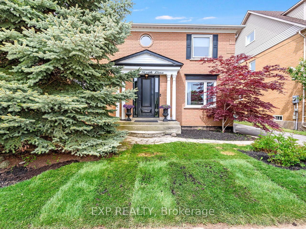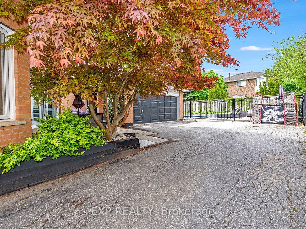$1,670,000
Available - For Sale
Listing ID: W12181625
2460 Sixth Line , Oakville, L6H 5Z8, Halton
| Welcome to this beautifully maintained four-bedroom detached home in the highly sought-after River Oaks neighbourhood! Perfect for family living and entertaining, this home has everything you need and more. Relax and unwind in your own private oasis with a brand-new saltwater pool (2023), or enjoy the added security and convenience of an electric gate. The spacious, finished basement provides extra room for work, play, or relaxation, while the 2-car garage offers plenty of space for vehicles and storage. Recent upgrades include a new roof (2019), windows (2022), and air conditioning (2024), ensuring comfort and efficiency year-round. Plus, with an EV plug set for 2025, this home is future-ready for electric vehicle owners. The location couldn't be better just minutes from top-rated schools, major highways, shopping centres, and public transit, offering the perfect balance of convenience and tranquilly. Don't miss the chance to see this stunning property for yourself! Schedule a private showing today! |
| Price | $1,670,000 |
| Taxes: | $6597.34 |
| Assessment Year: | 2024 |
| Occupancy: | Owner |
| Address: | 2460 Sixth Line , Oakville, L6H 5Z8, Halton |
| Directions/Cross Streets: | Dundas & Sixth Line |
| Rooms: | 10 |
| Bedrooms: | 4 |
| Bedrooms +: | 0 |
| Family Room: | T |
| Basement: | Finished, Full |
| Level/Floor | Room | Length(ft) | Width(ft) | Descriptions | |
| Room 1 | Main | Kitchen | 9.64 | 22.63 | Ceramic Floor, Stainless Steel Appl, Granite Counters |
| Room 2 | Main | Living Ro | 10.82 | 15.74 | Hardwood Floor, Gas Fireplace, Bay Window |
| Room 3 | Main | Dining Ro | 11.15 | 14.1 | Hardwood Floor, Separate Room, Bay Window |
| Room 4 | Main | Family Ro | 10.82 | 15.09 | Hardwood Floor, Gas Fireplace, Large Window |
| Room 5 | Main | Breakfast | 10.82 | 10.17 | Ceramic Floor, W/O To Porch, California Shutters |
| Room 6 | Second | Primary B | 17.71 | 11.48 | Hardwood Floor, 5 Pc Ensuite, Walk-In Closet(s) |
| Room 7 | Second | Bedroom 2 | 10.82 | 12.46 | Hardwood Floor, Closet, Window |
| Room 8 | Second | Bedroom 3 | 12.46 | 11.15 | Hardwood Floor, Closet, Window |
| Room 9 | Second | Bedroom 4 | 11.15 | 11.15 | Hardwood Floor, Closet, Window |
| Room 10 | Basement | Recreatio | 18.37 | 32.47 | Laminate, Open Concept |
| Washroom Type | No. of Pieces | Level |
| Washroom Type 1 | 2 | Main |
| Washroom Type 2 | 4 | Second |
| Washroom Type 3 | 5 | Second |
| Washroom Type 4 | 0 | |
| Washroom Type 5 | 0 |
| Total Area: | 0.00 |
| Property Type: | Detached |
| Style: | 2-Storey |
| Exterior: | Brick |
| Garage Type: | Attached |
| (Parking/)Drive: | Private, P |
| Drive Parking Spaces: | 6 |
| Park #1 | |
| Parking Type: | Private, P |
| Park #2 | |
| Parking Type: | Private |
| Park #3 | |
| Parking Type: | Private Tr |
| Pool: | Inground |
| Approximatly Square Footage: | 2500-3000 |
| Property Features: | Electric Car, Fenced Yard |
| CAC Included: | N |
| Water Included: | N |
| Cabel TV Included: | N |
| Common Elements Included: | N |
| Heat Included: | N |
| Parking Included: | N |
| Condo Tax Included: | N |
| Building Insurance Included: | N |
| Fireplace/Stove: | Y |
| Heat Type: | Forced Air |
| Central Air Conditioning: | Central Air |
| Central Vac: | N |
| Laundry Level: | Syste |
| Ensuite Laundry: | F |
| Sewers: | Sewer |
$
%
Years
This calculator is for demonstration purposes only. Always consult a professional
financial advisor before making personal financial decisions.
| Although the information displayed is believed to be accurate, no warranties or representations are made of any kind. |
| EXP REALTY |
|
|

Wally Islam
Real Estate Broker
Dir:
416-949-2626
Bus:
416-293-8500
Fax:
905-913-8585
| Virtual Tour | Book Showing | Email a Friend |
Jump To:
At a Glance:
| Type: | Freehold - Detached |
| Area: | Halton |
| Municipality: | Oakville |
| Neighbourhood: | 1015 - RO River Oaks |
| Style: | 2-Storey |
| Tax: | $6,597.34 |
| Beds: | 4 |
| Baths: | 3 |
| Fireplace: | Y |
| Pool: | Inground |
Locatin Map:
Payment Calculator:
