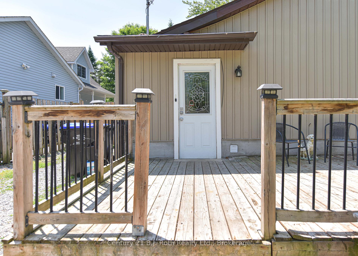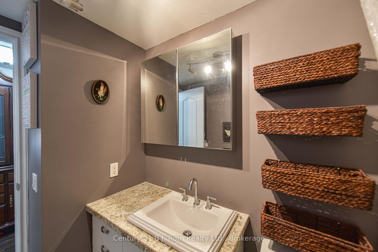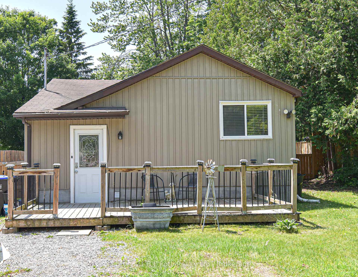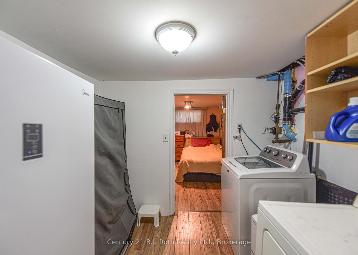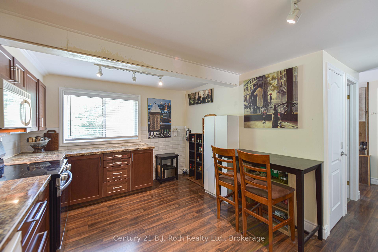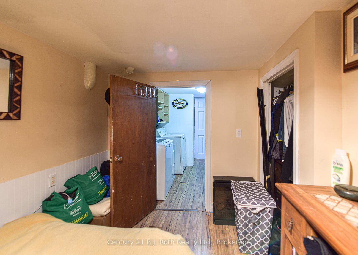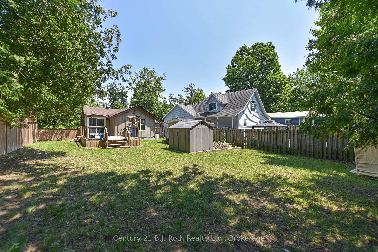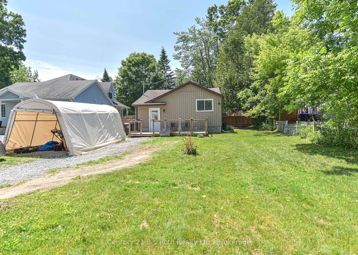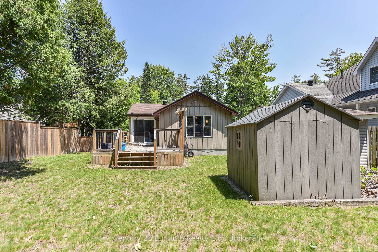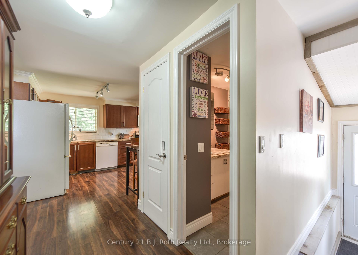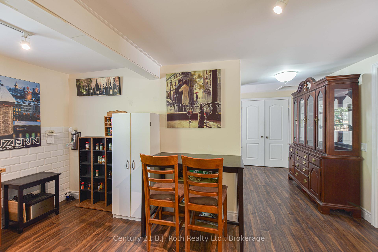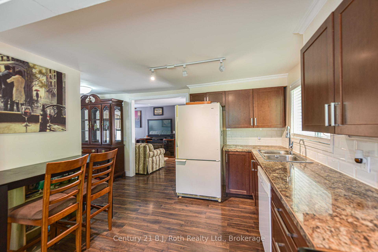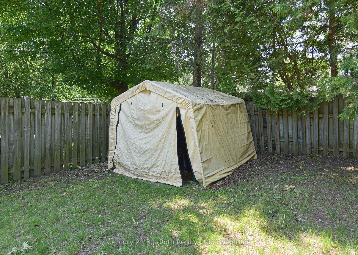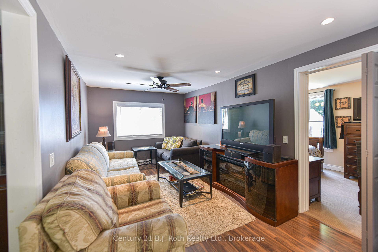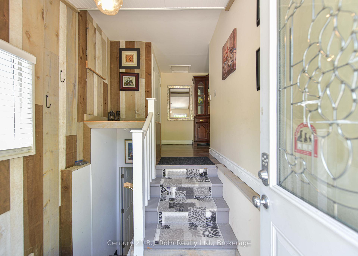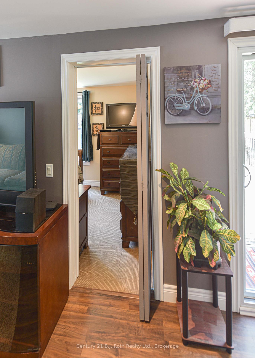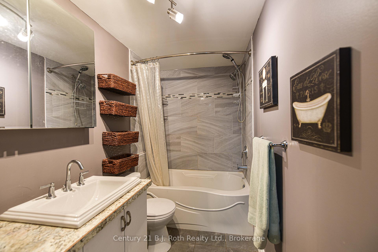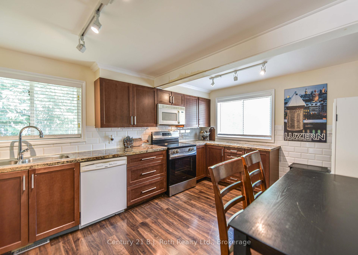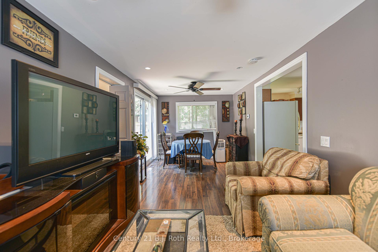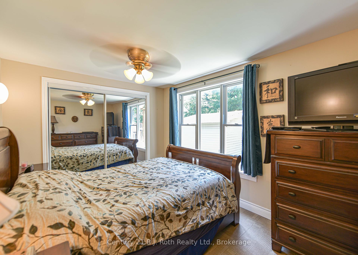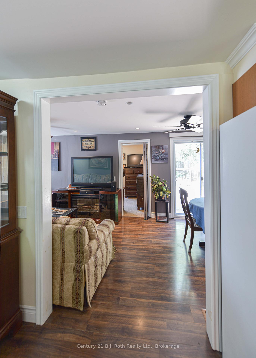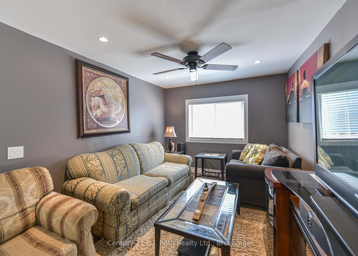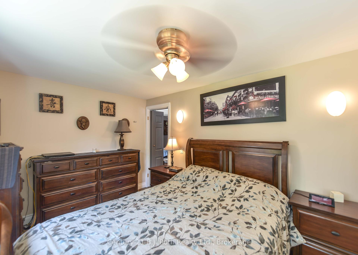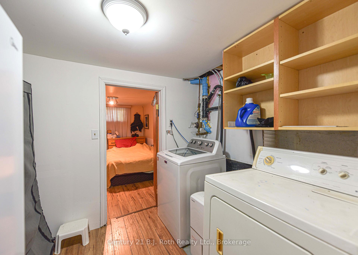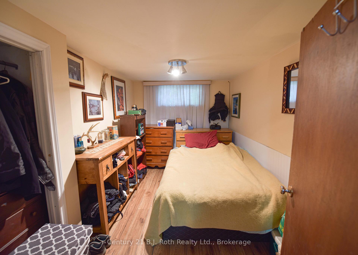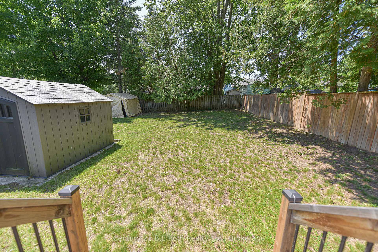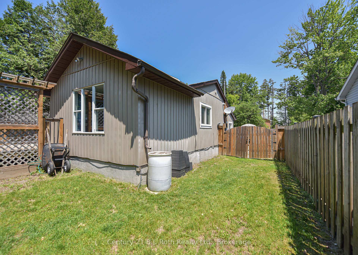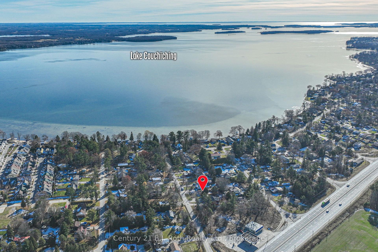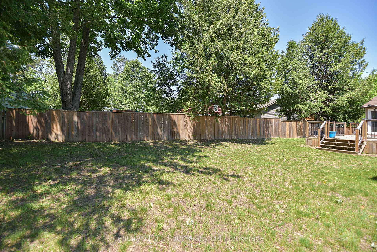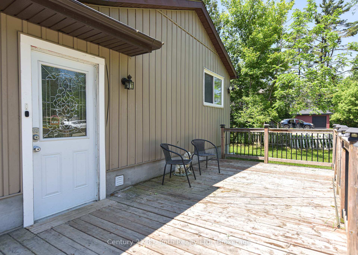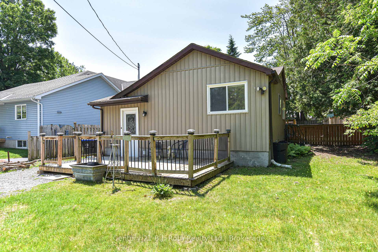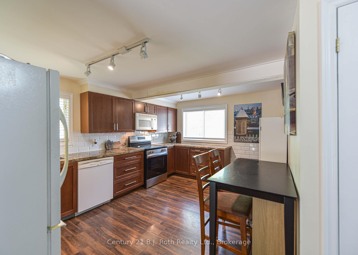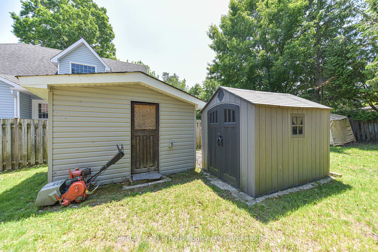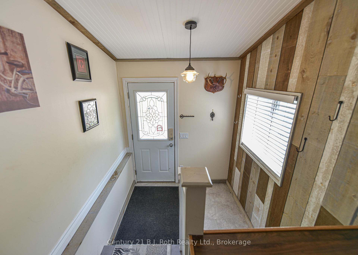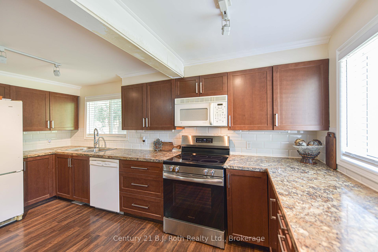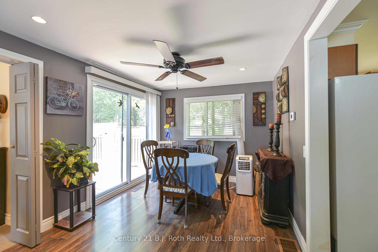$535,000
Available - For Sale
Listing ID: S12224691
3306 Knight Aven , Severn, L3V 0V9, Simcoe
| With summer around the corner this raised bungalow is steps away from beautiful Lake Couchiching. This home is ideal for first time buyers, empty nesters, or investors. Just off of HWY 11 this property is ideally located on a large lot and is a short drive to downtown Washago, Casino Rama, and Orillia. This home has a bright spacious eat in kitchen, open concept living & dining room, main floor primary bedroom and a walk out from the dining room to a 14X23 foot backyard deck. The fully fenced yard is great for entertaining or private dinners. The functional lower level layout has a cozy private bedroom in one corner, a laundry room large enough to add a folding table and hanging rack. Then tucked away behind the large storage area is the utility room, which is easily accessible for maintenance. Upgrades include a new stove and hot water tank in 2025, new front deck, insulation in the attic and many more. This very easy to show gem is a must see! |
| Price | $535,000 |
| Taxes: | $2518.11 |
| Assessment Year: | 2025 |
| Occupancy: | Vacant |
| Address: | 3306 Knight Aven , Severn, L3V 0V9, Simcoe |
| Acreage: | < .50 |
| Directions/Cross Streets: | HWY 11 N and Knight Ave |
| Rooms: | 5 |
| Rooms +: | 3 |
| Bedrooms: | 1 |
| Bedrooms +: | 1 |
| Family Room: | F |
| Basement: | Partially Fi |
| Level/Floor | Room | Length(ft) | Width(ft) | Descriptions | |
| Room 1 | Main | Kitchen | 15.71 | 10.79 | |
| Room 2 | Main | Living Ro | 13.19 | 9.51 | |
| Room 3 | Main | Dining Ro | 9.41 | 9.51 | |
| Room 4 | Main | Bedroom | 12.89 | 9.18 | |
| Room 5 | Main | Bathroom | 9.81 | 5.08 | 4 Pc Bath |
| Room 6 | Ground | Foyer | 10 | 6.79 | |
| Room 7 | Lower | Bedroom | 11.81 | 8.69 | |
| Room 8 | Lower | Laundry | 9.91 | 8.59 | |
| Room 9 | Lower | Utility R | 10.79 | 8.3 | |
| Room 10 | Lower | Other | 14.1 | 8.69 |
| Washroom Type | No. of Pieces | Level |
| Washroom Type 1 | 4 | Main |
| Washroom Type 2 | 0 | |
| Washroom Type 3 | 0 | |
| Washroom Type 4 | 0 | |
| Washroom Type 5 | 0 | |
| Washroom Type 6 | 4 | Main |
| Washroom Type 7 | 0 | |
| Washroom Type 8 | 0 | |
| Washroom Type 9 | 0 | |
| Washroom Type 10 | 0 | |
| Washroom Type 11 | 4 | Main |
| Washroom Type 12 | 0 | |
| Washroom Type 13 | 0 | |
| Washroom Type 14 | 0 | |
| Washroom Type 15 | 0 |
| Total Area: | 0.00 |
| Approximatly Age: | 51-99 |
| Property Type: | Detached |
| Style: | Bungalow-Raised |
| Exterior: | Vinyl Siding |
| Garage Type: | Other |
| (Parking/)Drive: | Private |
| Drive Parking Spaces: | 1 |
| Park #1 | |
| Parking Type: | Private |
| Park #2 | |
| Parking Type: | Private |
| Pool: | None |
| Other Structures: | Shed |
| Approximatly Age: | 51-99 |
| Approximatly Square Footage: | < 700 |
| Property Features: | Lake Access, Fenced Yard |
| CAC Included: | N |
| Water Included: | N |
| Cabel TV Included: | N |
| Common Elements Included: | N |
| Heat Included: | N |
| Parking Included: | N |
| Condo Tax Included: | N |
| Building Insurance Included: | N |
| Fireplace/Stove: | N |
| Heat Type: | Forced Air |
| Central Air Conditioning: | Other |
| Central Vac: | N |
| Laundry Level: | Syste |
| Ensuite Laundry: | F |
| Elevator Lift: | False |
| Sewers: | Sewer |
| Utilities-Cable: | Y |
| Utilities-Hydro: | Y |
$
%
Years
This calculator is for demonstration purposes only. Always consult a professional
financial advisor before making personal financial decisions.
| Although the information displayed is believed to be accurate, no warranties or representations are made of any kind. |
| Century 21 B.J. Roth Realty Ltd. |
|
|

Wally Islam
Real Estate Broker
Dir:
416-949-2626
Bus:
416-293-8500
Fax:
905-913-8585
| Virtual Tour | Book Showing | Email a Friend |
Jump To:
At a Glance:
| Type: | Freehold - Detached |
| Area: | Simcoe |
| Municipality: | Severn |
| Neighbourhood: | West Shore |
| Style: | Bungalow-Raised |
| Approximate Age: | 51-99 |
| Tax: | $2,518.11 |
| Beds: | 1+1 |
| Baths: | 1 |
| Fireplace: | N |
| Pool: | None |
Locatin Map:
Payment Calculator:
