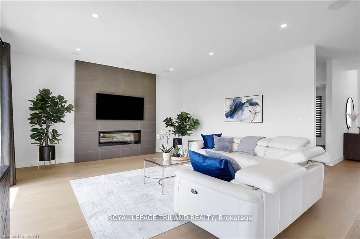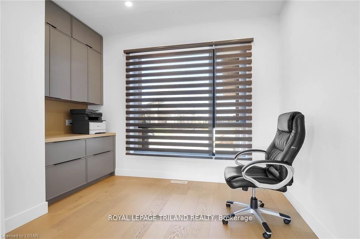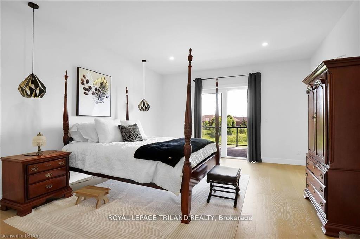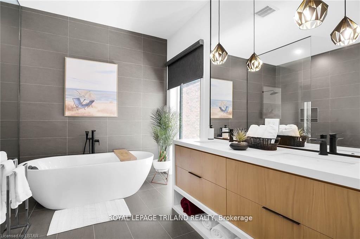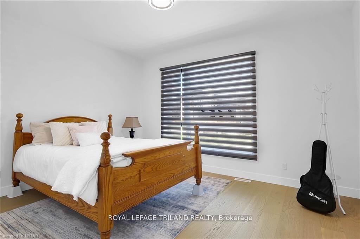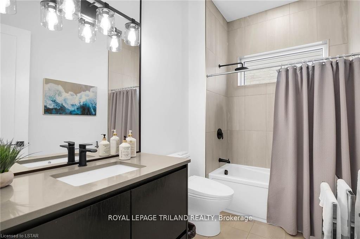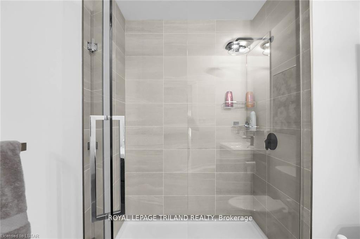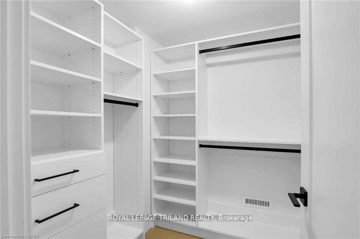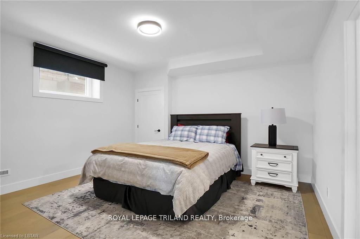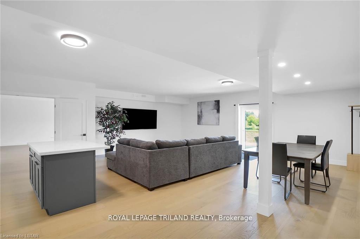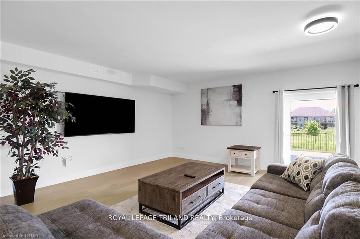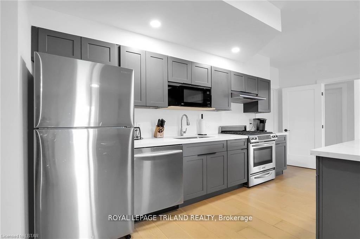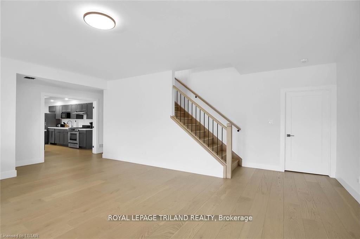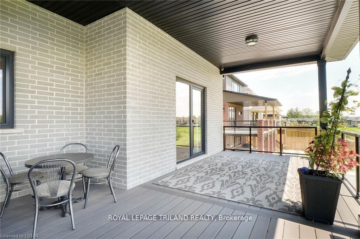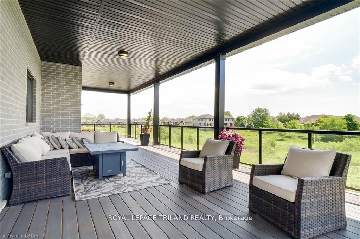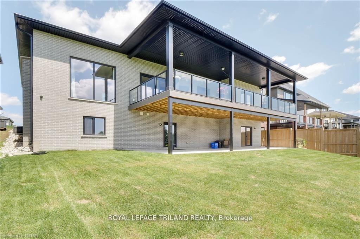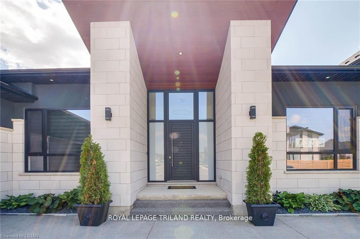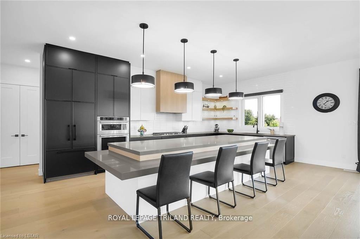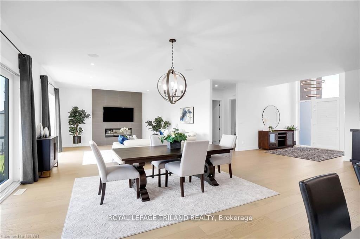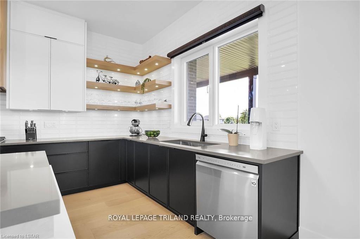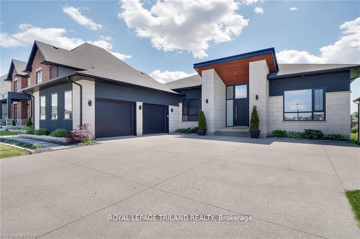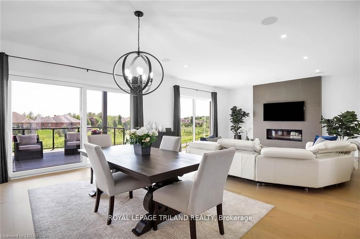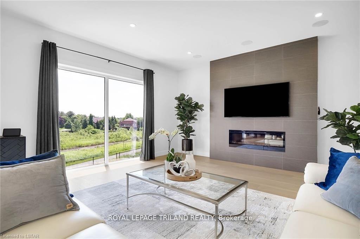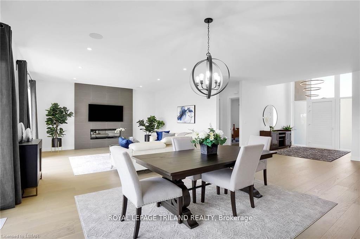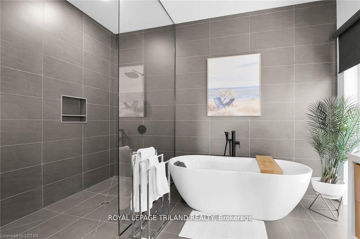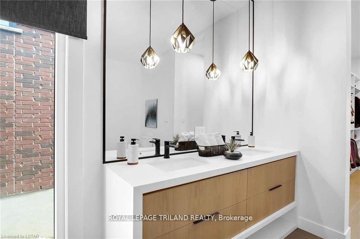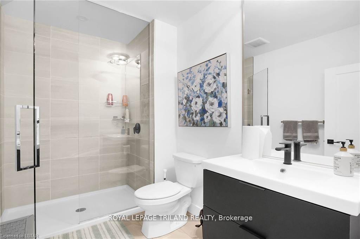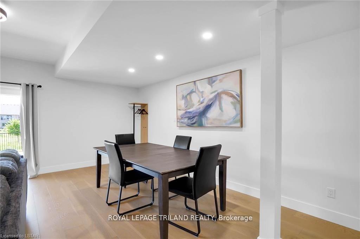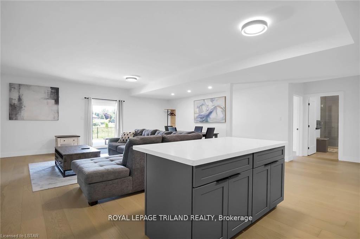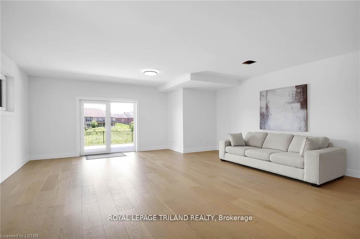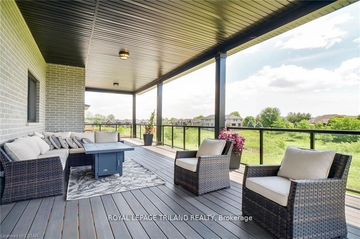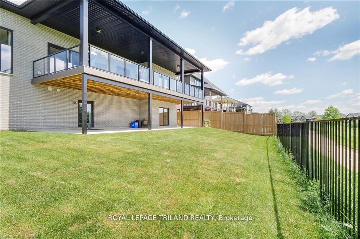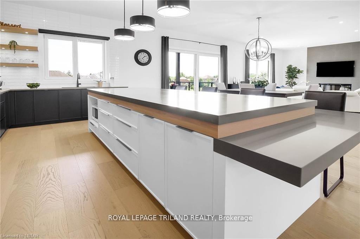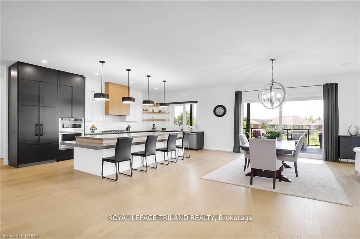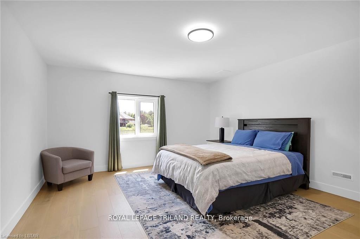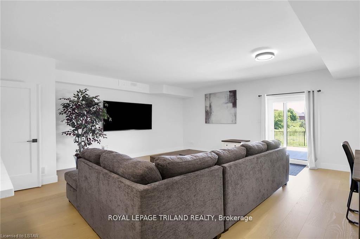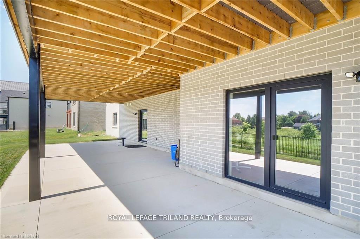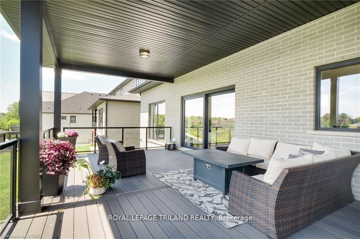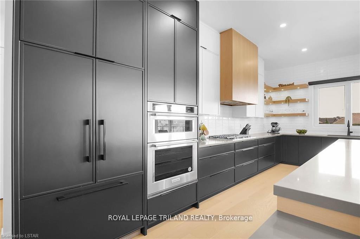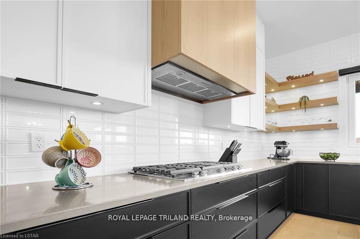$1,699,900
Available - For Sale
Listing ID: X12198913
7353 SILVER CREEK Circ , London South, N6P 1H6, Middlesex
| Step into this inviting Millstone Built 5-bedroom, 4-bathroom ranch-style residence nestled within the esteemed Silver Leaf Estates. Tailored for families seeking versatility, it offers a separate walkout basement entrance complete with its own kitchen, laundry facilities, 3 bedrooms, 2 full bathrooms, a spacious rec room, and family room. Entertain effortlessly on the expansive covered deck with glass and composite, which affords breathtaking views of the protected conservation protected creek. Indulge in numerous upgrades, from the designer main floor kitchen to the lavish primary bedroom featuring a walkout to the deck and exquisite ensuite. Revel in the airy ambience provided by high ceilings and ample windows flooding the interiors with natural sunlight. Gleaming hardwood floors grace both the main and lower levels, while the garage boasts large windows and an epoxy floor finish. |
| Price | $1,699,900 |
| Taxes: | $10023.60 |
| Occupancy: | Owner |
| Address: | 7353 SILVER CREEK Circ , London South, N6P 1H6, Middlesex |
| Acreage: | < .50 |
| Directions/Cross Streets: | SILVERLEAF CHASE |
| Rooms: | 6 |
| Rooms +: | 6 |
| Bedrooms: | 2 |
| Bedrooms +: | 3 |
| Family Room: | F |
| Basement: | Full |
| Level/Floor | Room | Length(ft) | Width(ft) | Descriptions | |
| Room 1 | Ground | Great Roo | 16.99 | 16.33 | Fireplace, Hardwood Floor, W/O To Deck |
| Room 2 | Ground | Kitchen | 24.99 | 18.89 | Hardwood Floor, Open Concept, Combined w/Dining |
| Room 3 | Ground | Primary B | 17.65 | 14.01 | 5 Pc Ensuite, Double Sink, Hardwood Floor |
| Room 4 | Ground | Bedroom | 14.5 | 11.41 | |
| Room 5 | Ground | Den | 11.32 | 10 | |
| Room 6 | Ground | Laundry | 10.59 | 6.66 | |
| Room 7 | Lower | Living Ro | 22.99 | 15.09 | Hardwood Floor, W/O To Balcony, Combined w/Dining |
| Room 8 | Lower | Recreatio | 27.06 | 18.99 | Hardwood Floor, W/O To Balcony |
| Room 9 | Lower | Kitchen | 16.17 | 11.32 | |
| Room 10 | Lower | Bedroom | 14.56 | 13.74 | Hardwood Floor |
| Room 11 | Lower | Bedroom | 14.17 | 10.92 | |
| Room 12 | Lower | Bedroom | 12.99 | 12.23 |
| Washroom Type | No. of Pieces | Level |
| Washroom Type 1 | 4 | Ground |
| Washroom Type 2 | 5 | Ground |
| Washroom Type 3 | 3 | Lower |
| Washroom Type 4 | 0 | |
| Washroom Type 5 | 0 |
| Total Area: | 0.00 |
| Approximatly Age: | 0-5 |
| Property Type: | Detached |
| Style: | Bungalow |
| Exterior: | Stone, Brick |
| Garage Type: | Attached |
| (Parking/)Drive: | Private Do |
| Drive Parking Spaces: | 4 |
| Park #1 | |
| Parking Type: | Private Do |
| Park #2 | |
| Parking Type: | Private Do |
| Park #3 | |
| Parking Type: | Other |
| Pool: | None |
| Approximatly Age: | 0-5 |
| Approximatly Square Footage: | 2000-2500 |
| CAC Included: | N |
| Water Included: | N |
| Cabel TV Included: | N |
| Common Elements Included: | N |
| Heat Included: | N |
| Parking Included: | N |
| Condo Tax Included: | N |
| Building Insurance Included: | N |
| Fireplace/Stove: | Y |
| Heat Type: | Forced Air |
| Central Air Conditioning: | Central Air |
| Central Vac: | N |
| Laundry Level: | Syste |
| Ensuite Laundry: | F |
| Elevator Lift: | False |
| Sewers: | Sewer |
$
%
Years
This calculator is for demonstration purposes only. Always consult a professional
financial advisor before making personal financial decisions.
| Although the information displayed is believed to be accurate, no warranties or representations are made of any kind. |
| ROYAL LEPAGE TRILAND REALTY |
|
|

Wally Islam
Real Estate Broker
Dir:
416-949-2626
Bus:
416-293-8500
Fax:
905-913-8585
| Virtual Tour | Book Showing | Email a Friend |
Jump To:
At a Glance:
| Type: | Freehold - Detached |
| Area: | Middlesex |
| Municipality: | London South |
| Neighbourhood: | South V |
| Style: | Bungalow |
| Approximate Age: | 0-5 |
| Tax: | $10,023.6 |
| Beds: | 2+3 |
| Baths: | 4 |
| Fireplace: | Y |
| Pool: | None |
Locatin Map:
Payment Calculator:
