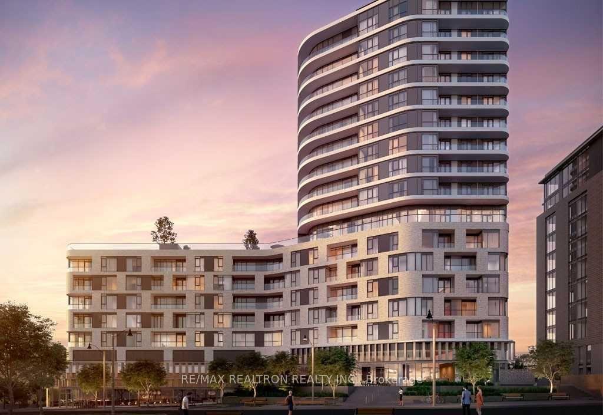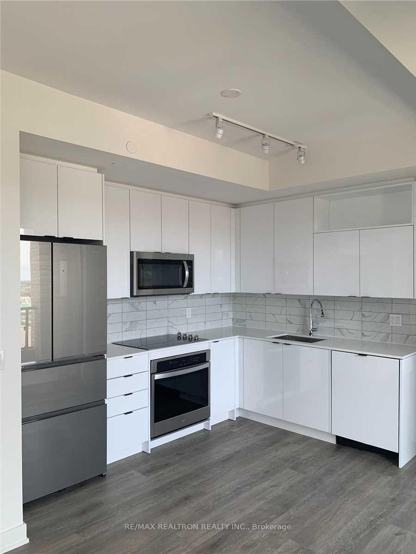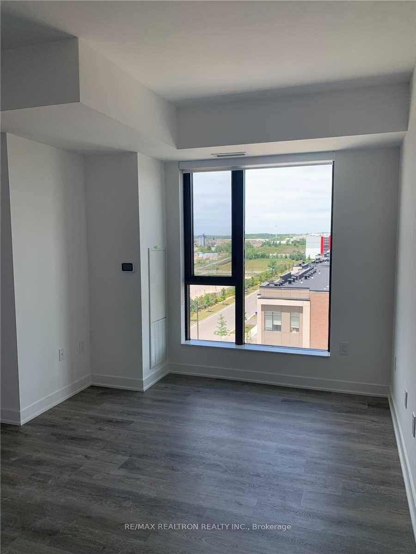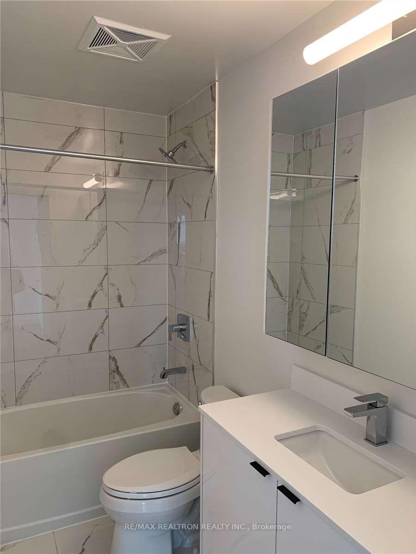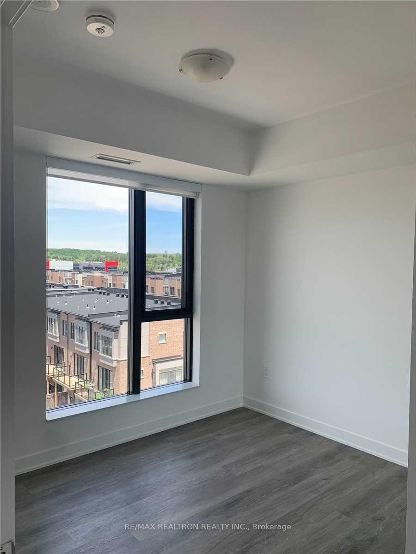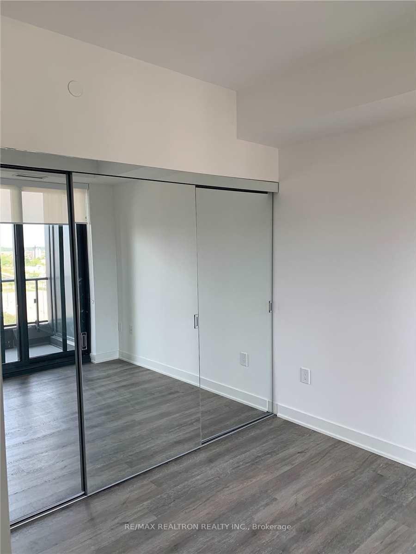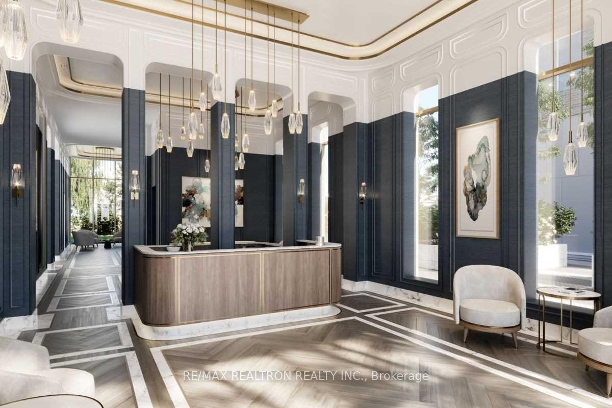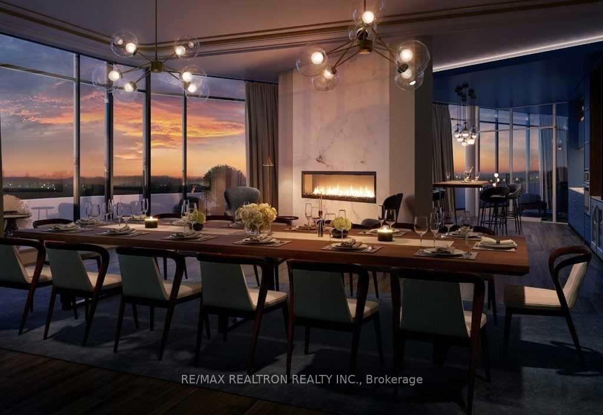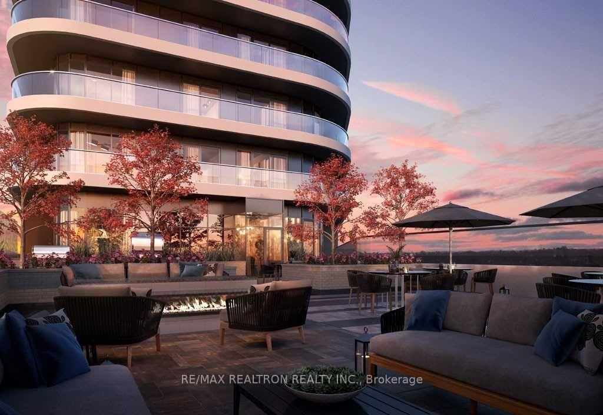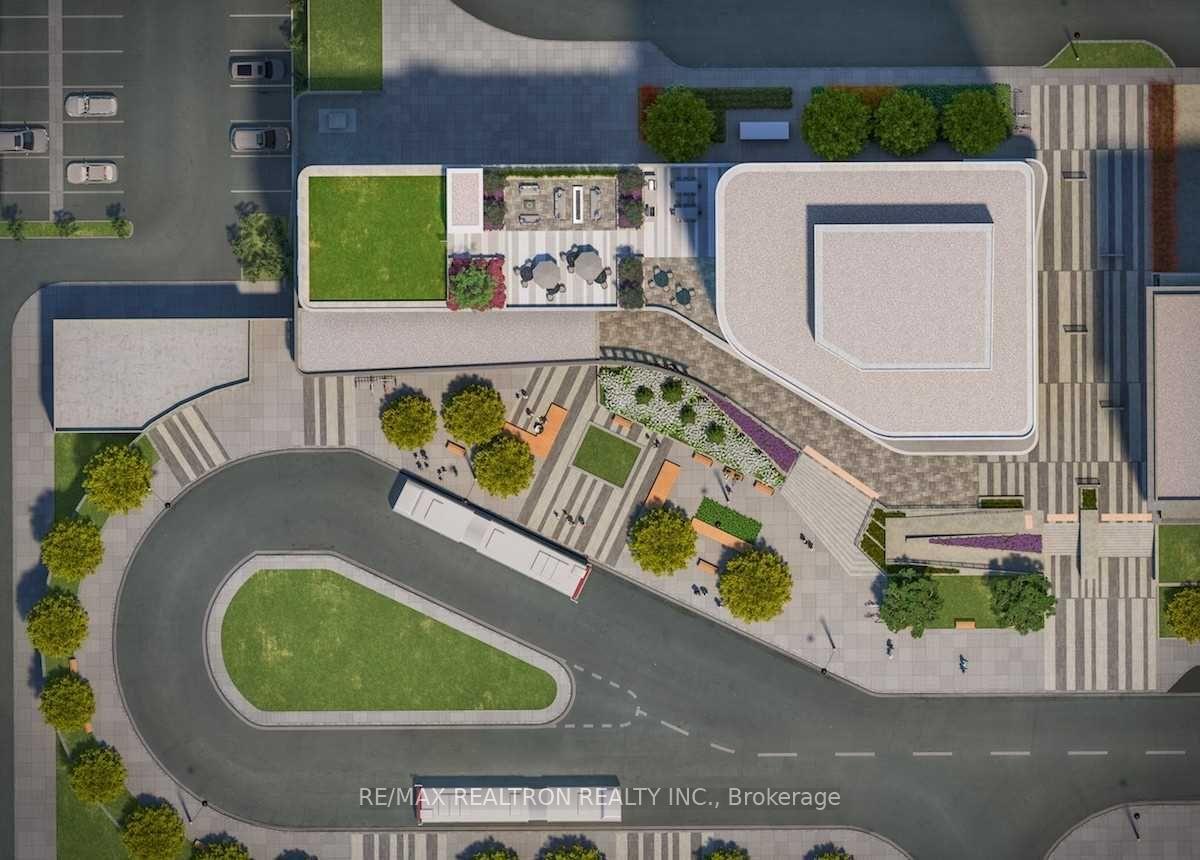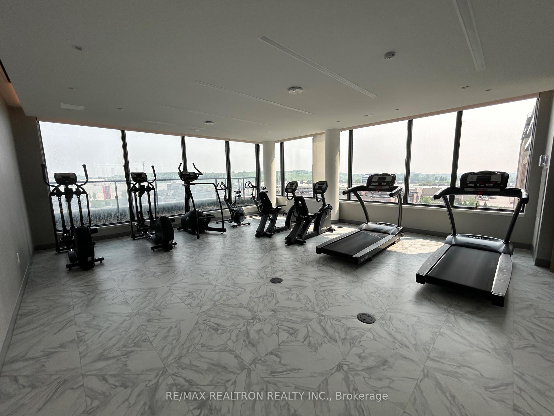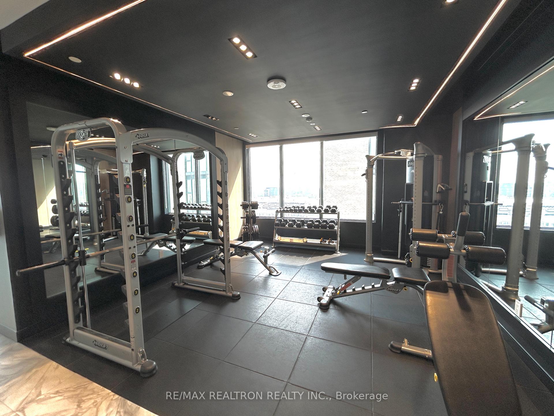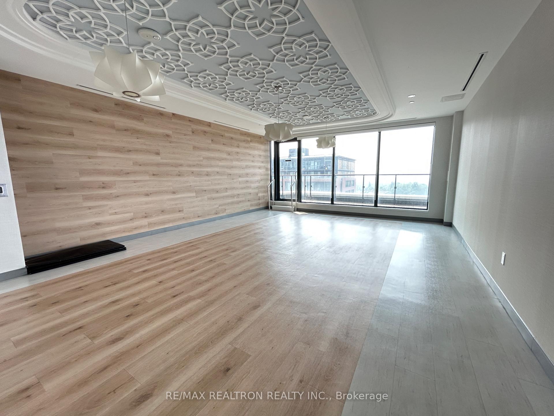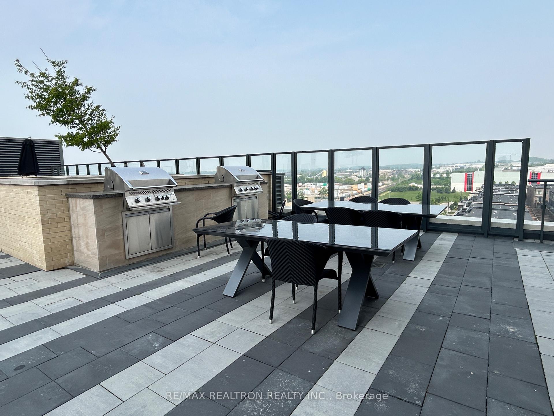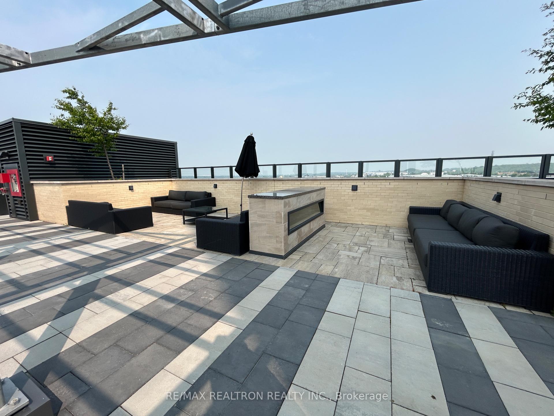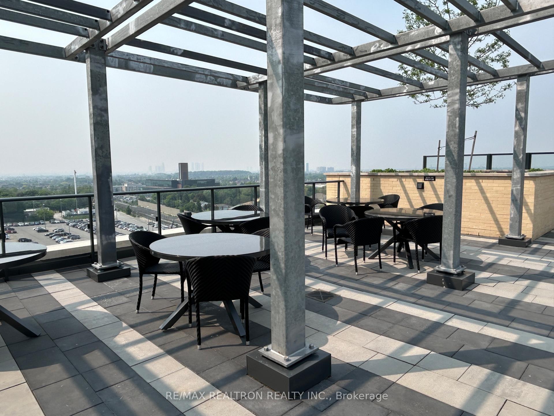$2,699
Available - For Rent
Listing ID: N12228346
120 Eagle Rock Way , Vaughan, L6A 5C2, York
| Pristine two bedroom split floor plan, very bright, with nine foot smooth ceilings, a wall of windows running the length of the unit and open balcony. Tastefully designed with sleek contemporary white kitchen cabinetry, stone countertops, subway tile backsplash, under-cabinet lighting and wide plank laminate flooring. Top notch building as well - super clean, great decor and amenities galore - fitness, yoga, party rooms, rooftop patio with BBQ's and concierge. Easy access to Maple GO Station (and access to the station indoors through the building on P2), many shops, restaurants, coffee, etc, all within easy walking distance. Parking and locker included. |
| Price | $2,699 |
| Taxes: | $0.00 |
| Occupancy: | Tenant |
| Address: | 120 Eagle Rock Way , Vaughan, L6A 5C2, York |
| Postal Code: | L6A 5C2 |
| Province/State: | York |
| Directions/Cross Streets: | Major Mackenzie/Keele |
| Level/Floor | Room | Length(ft) | Width(ft) | Descriptions | |
| Room 1 | Main | Living Ro | 15.48 | 10.82 | Laminate, Open Concept, W/O To Balcony |
| Room 2 | Main | Dining Ro | 15.48 | 10.82 | Laminate, Open Concept, Combined w/Kitchen |
| Room 3 | Main | Kitchen | 11.74 | 10.43 | Laminate, Stainless Steel Appl, Stone Counters |
| Room 4 | Main | Primary B | 10.17 | 8.82 | Laminate, Closet, W/O To Balcony |
| Room 5 | Main | Bedroom 2 | 8.99 | 9.51 | Laminate, Closet, Window |
| Washroom Type | No. of Pieces | Level |
| Washroom Type 1 | 4 | Main |
| Washroom Type 2 | 0 | |
| Washroom Type 3 | 0 | |
| Washroom Type 4 | 0 | |
| Washroom Type 5 | 0 |
| Total Area: | 0.00 |
| Washrooms: | 1 |
| Heat Type: | Fan Coil |
| Central Air Conditioning: | Central Air |
| Although the information displayed is believed to be accurate, no warranties or representations are made of any kind. |
| RE/MAX REALTRON REALTY INC. |
|
|

Wally Islam
Real Estate Broker
Dir:
416-949-2626
Bus:
416-293-8500
Fax:
905-913-8585
| Book Showing | Email a Friend |
Jump To:
At a Glance:
| Type: | Com - Condo Apartment |
| Area: | York |
| Municipality: | Vaughan |
| Neighbourhood: | Rural Vaughan |
| Style: | Apartment |
| Beds: | 2 |
| Baths: | 1 |
| Fireplace: | N |
Locatin Map:
