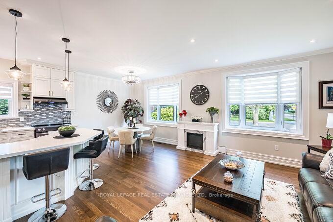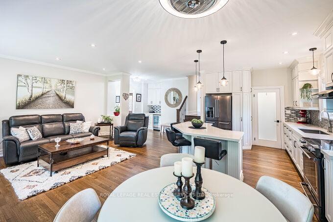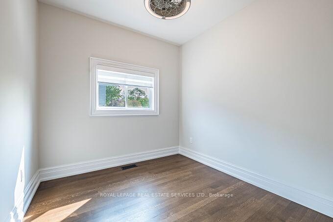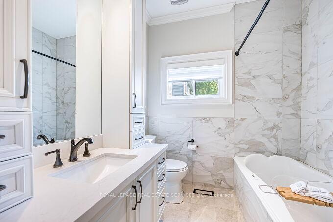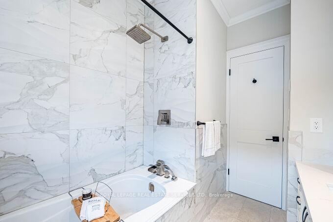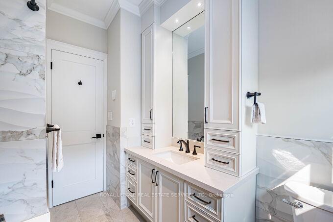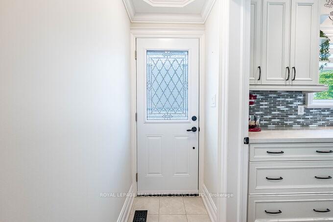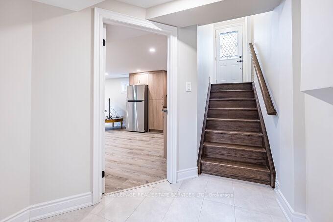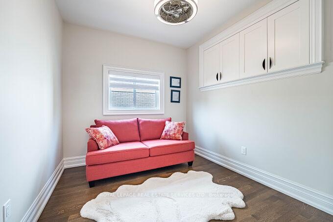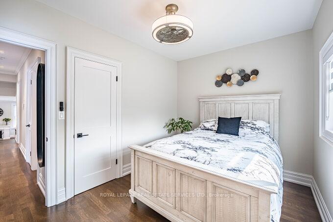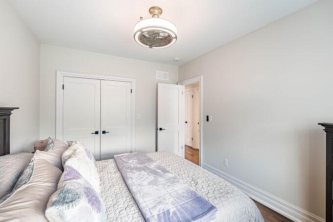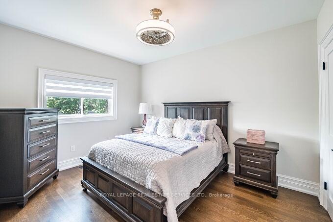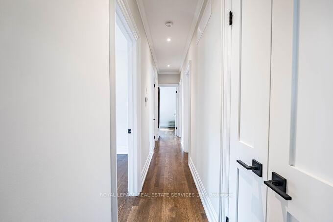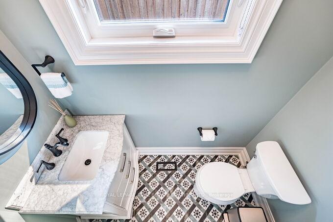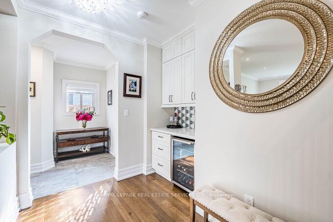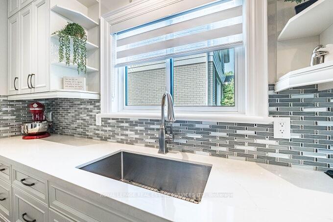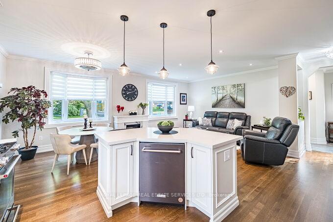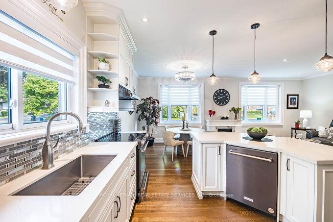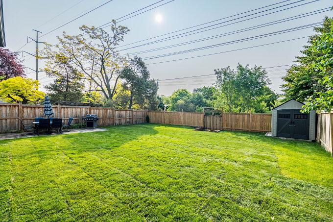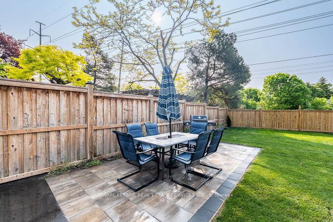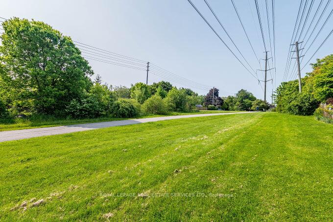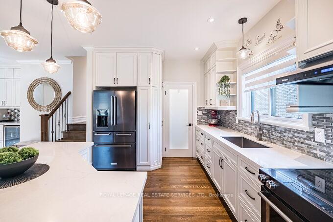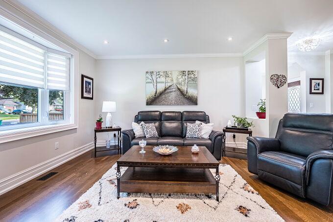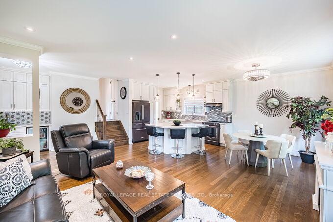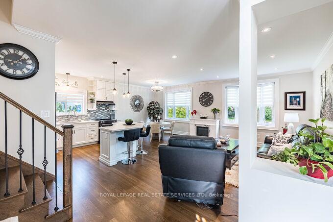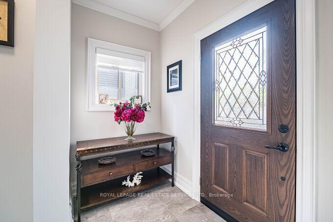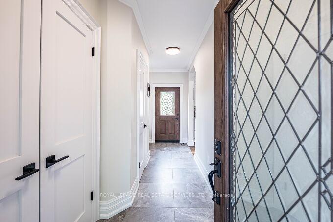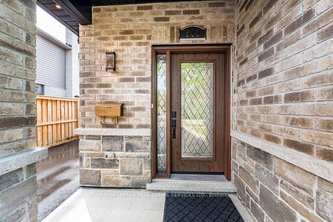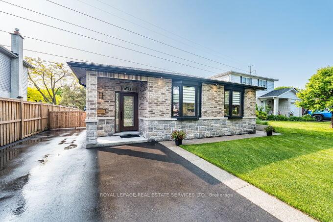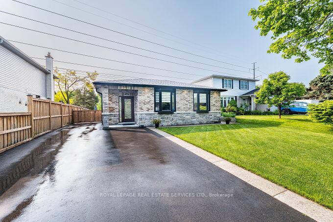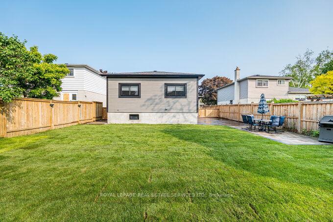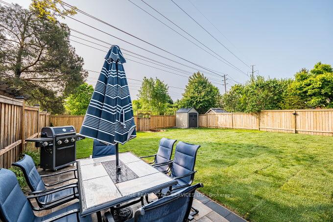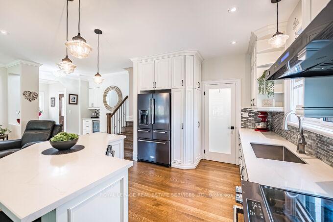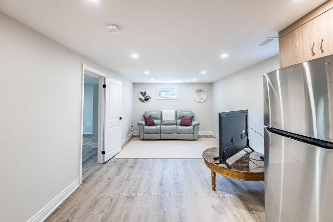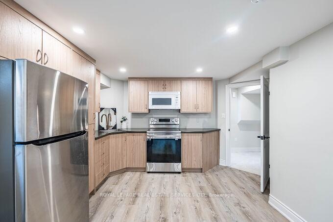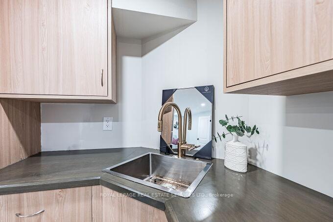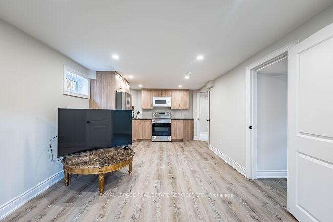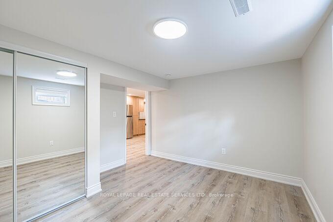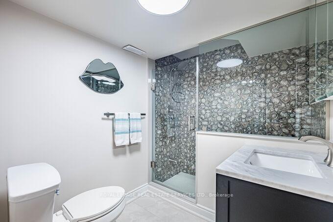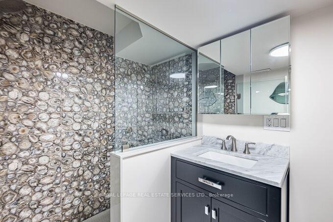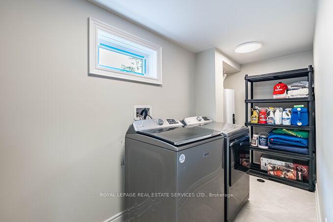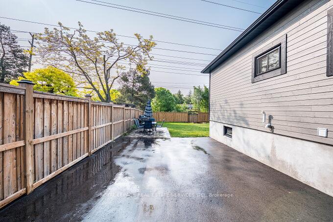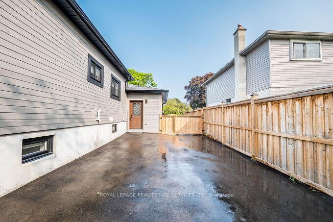$1,470,000
Available - For Sale
Listing ID: W12196739
500 Chantenay Driv , Mississauga, L5A 1G2, Peel
| WELCOME TO THIS GORGEOUS CUSTOM LESS THAN TWO YEAR OLD COMPLETE REBUILD. NO EXPENSE SPARED ON ALL THE FINISHES. THIS FAMILY HOME FEATURES OPEN CONCEPT MAIN FLOOR PLAN WITH HARDWOODS THROUGHOUT AND CROWN MOULDING. CUSTOM KITCHEN WITH BREAKFAST BAR AND BLACK STAINLESS STEEL APPLIANCES OVER LOOKS THE LIVING AND DINING AREA. COFFEE/BAR STATION WITH BAR FRIDGE GREAT FOR ENTERTAINING. FOUR GENEROUS SIZE BEDROOMS ON UPPER LEVEL WITH SPA LIKE 4 PC BATH AND JACUZZI TUB. SEPERATE ENTRY TO LOWER LEVEL WITH GREAT ROOM, KITCHEN, 5TH BEDROOM AND 3 PC BATH. TWO BAYWINDOWS AND LOTS OF WINDOWS THRU OUT ALLOWS SO MUCH NATURAL LIGHT THRU THIS FLAWLESS HOME. CUSTOM ZEBRA BLINDS THRU OUT. FULLY FENCED 50 X 128 LOT WITH ENTRY TO WALKING TRAIL (no rear neighbours). PRIVATE DOUBLE CAR PARKING (3 PLUS CAR PARKING. HUGE CRAWLSPACE FOR EXTRA STORAGE. WALKING DISTANCE TO SCHOOLS, PARKS, SHOPPING - MINUTES TO QEW - TURN KEY MOVE IN READY HOME! START PACKING! SELLER AND LA DO NOT WARRANT RETROFIT STATUS OF LOWER LEVEL |
| Price | $1,470,000 |
| Taxes: | $7878.05 |
| Occupancy: | Owner |
| Address: | 500 Chantenay Driv , Mississauga, L5A 1G2, Peel |
| Directions/Cross Streets: | Cawthra/Tedwyn |
| Rooms: | 7 |
| Rooms +: | 2 |
| Bedrooms: | 4 |
| Bedrooms +: | 1 |
| Family Room: | F |
| Basement: | Separate Ent, Finished |
| Level/Floor | Room | Length(ft) | Width(ft) | Descriptions | |
| Room 1 | Main | Foyer | 16.27 | 7.51 | Double Closet, 2 Pc Bath, Crown Moulding |
| Room 2 | Main | Living Ro | 22.17 | 12.66 | Hardwood Floor, Bay Window, Crown Moulding |
| Room 3 | Main | Dining Ro | 8.99 | 10.53 | Hardwood Floor, Bay Window, Crown Moulding |
| Room 4 | Main | Kitchen | 12.4 | 10.53 | Hardwood Floor, Quartz Counter, Breakfast Bar |
| Room 5 | Upper | Primary B | 13.28 | 10.23 | Hardwood Floor, Double Closet, Closet Organizers |
| Room 6 | Upper | Bedroom 2 | 9.28 | 12.69 | Hardwood Floor, Closet, Window |
| Room 7 | Upper | Bedroom 3 | 10.23 | 9.28 | Hardwood Floor, Closet, Window |
| Room 8 | Upper | Bedroom 4 | 9.12 | 8.89 | Hardwood Floor, Closet, Window |
| Room 9 | Lower | Kitchen | 14.01 | 9.84 | Laminate, Pot Lights |
| Room 10 | Lower | Great Roo | 11.45 | 7.28 | Laminate, Pot Lights, Window |
| Room 11 | Lower | Dining Ro | 11.78 | 8.3 | Laminate, Pot Lights, Window |
| Room 12 | Lower | Bedroom 5 | 11.48 | 12.37 | Laminate, Mirrored Closet, Window |
| Room 13 | Lower | Laundry | 4.92 | 12.63 | Ceramic Floor, Window |
| Washroom Type | No. of Pieces | Level |
| Washroom Type 1 | 2 | Main |
| Washroom Type 2 | 4 | Upper |
| Washroom Type 3 | 3 | Lower |
| Washroom Type 4 | 0 | |
| Washroom Type 5 | 0 |
| Total Area: | 0.00 |
| Property Type: | Detached |
| Style: | Backsplit 3 |
| Exterior: | Brick, Stone |
| Garage Type: | None |
| (Parking/)Drive: | Private Tr |
| Drive Parking Spaces: | 3 |
| Park #1 | |
| Parking Type: | Private Tr |
| Park #2 | |
| Parking Type: | Private Tr |
| Pool: | None |
| Approximatly Square Footage: | 1100-1500 |
| CAC Included: | N |
| Water Included: | N |
| Cabel TV Included: | N |
| Common Elements Included: | N |
| Heat Included: | N |
| Parking Included: | N |
| Condo Tax Included: | N |
| Building Insurance Included: | N |
| Fireplace/Stove: | N |
| Heat Type: | Forced Air |
| Central Air Conditioning: | Central Air |
| Central Vac: | N |
| Laundry Level: | Syste |
| Ensuite Laundry: | F |
| Sewers: | Sewer |
$
%
Years
This calculator is for demonstration purposes only. Always consult a professional
financial advisor before making personal financial decisions.
| Although the information displayed is believed to be accurate, no warranties or representations are made of any kind. |
| ROYAL LEPAGE REAL ESTATE SERVICES LTD. |
|
|

Wally Islam
Real Estate Broker
Dir:
416-949-2626
Bus:
416-293-8500
Fax:
905-913-8585
| Virtual Tour | Book Showing | Email a Friend |
Jump To:
At a Glance:
| Type: | Freehold - Detached |
| Area: | Peel |
| Municipality: | Mississauga |
| Neighbourhood: | Cooksville |
| Style: | Backsplit 3 |
| Tax: | $7,878.05 |
| Beds: | 4+1 |
| Baths: | 3 |
| Fireplace: | N |
| Pool: | None |
Locatin Map:
Payment Calculator:
