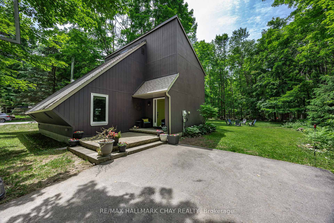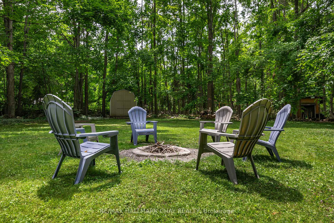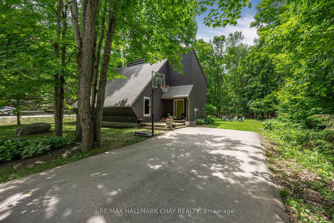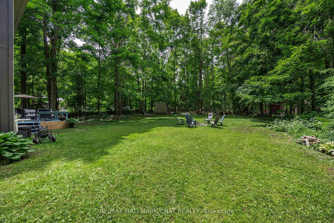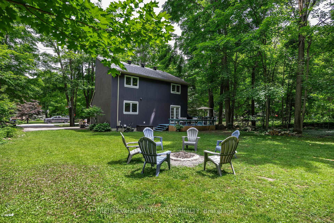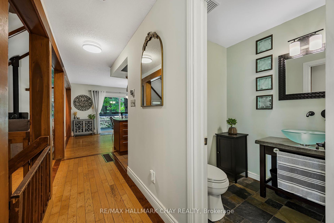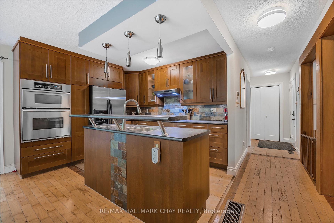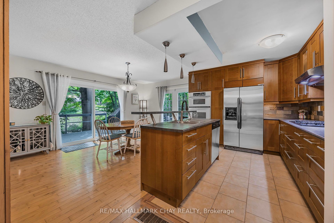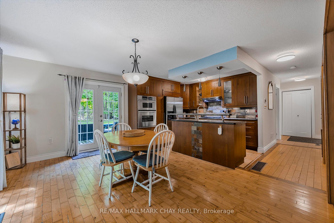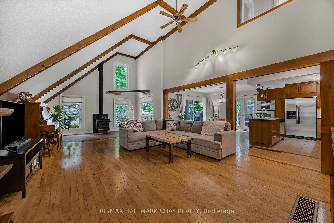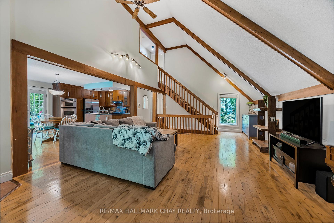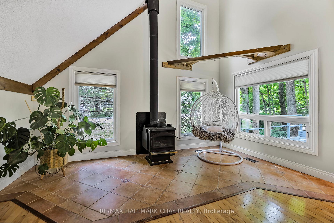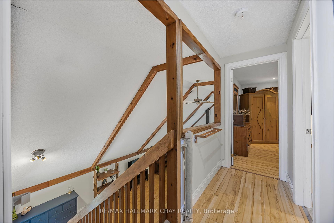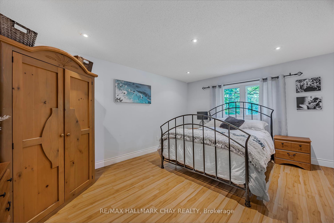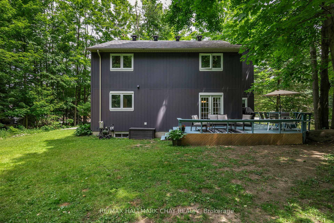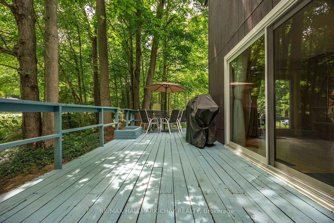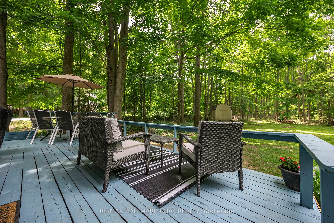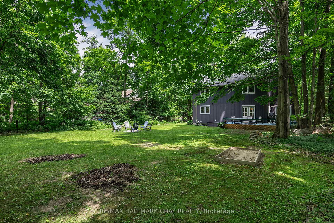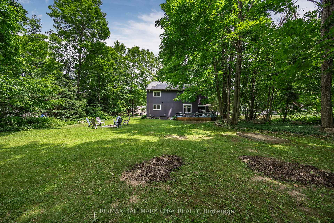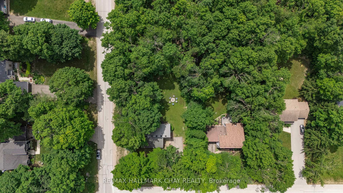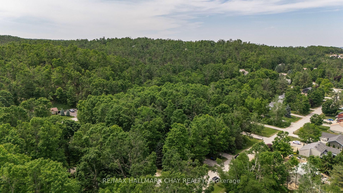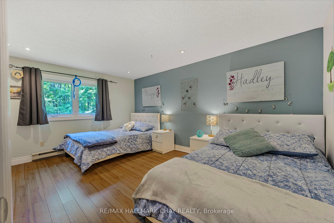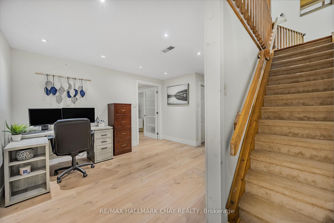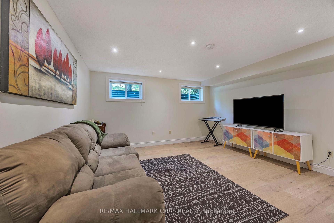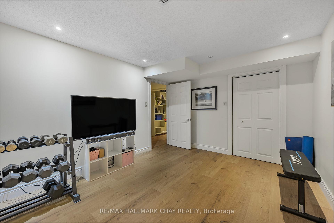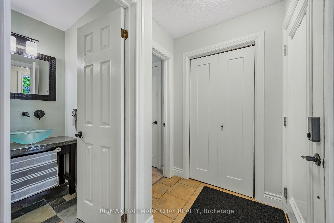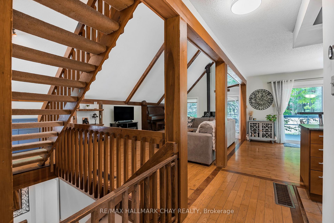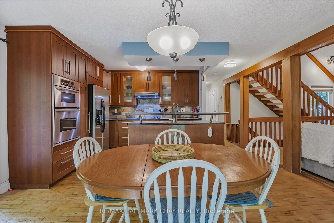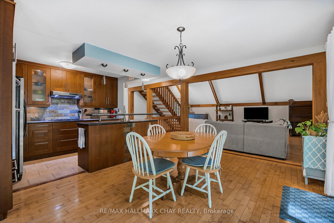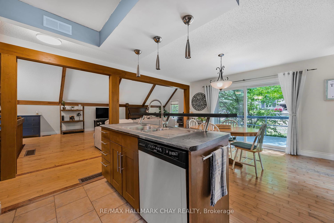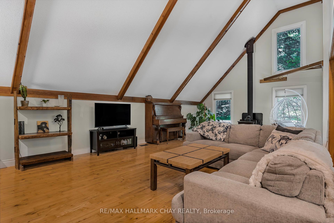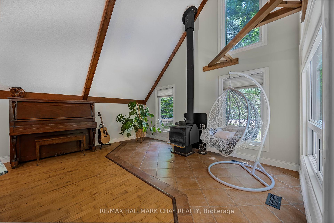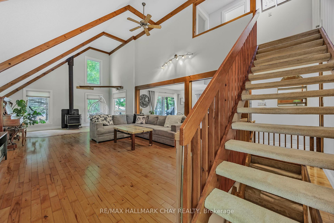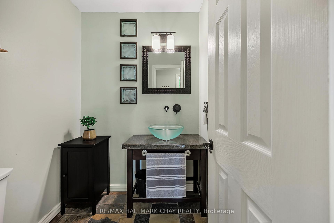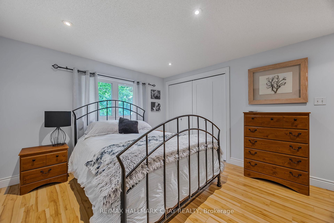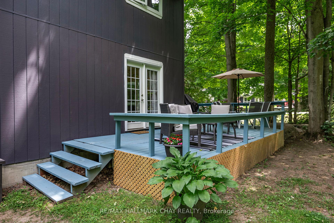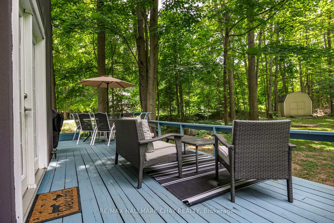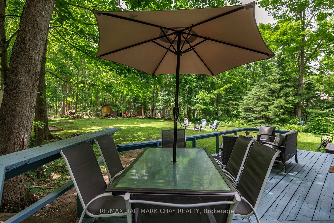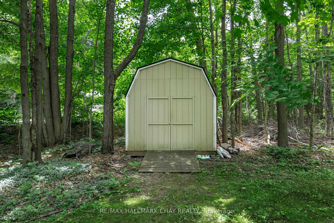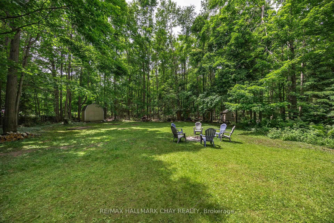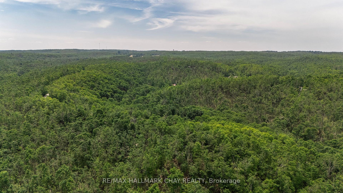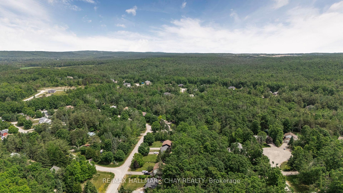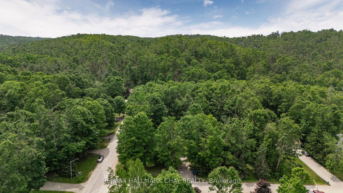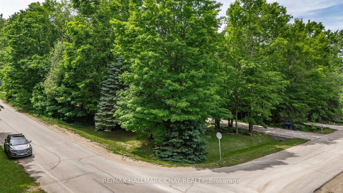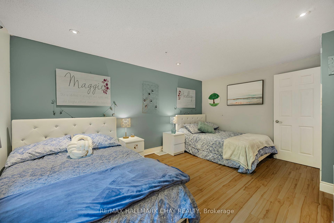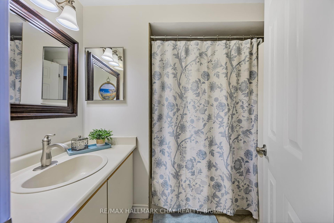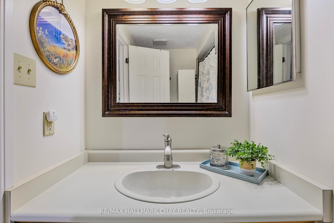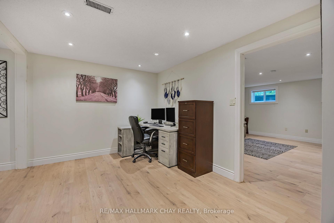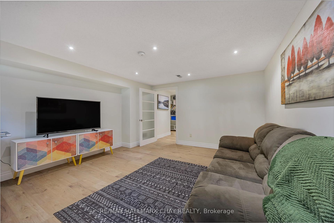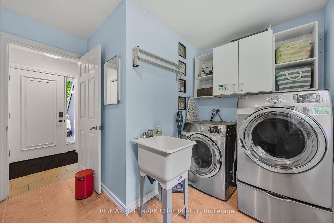$875,000
Available - For Sale
Listing ID: S12228322
26 Cherry Trai , Oro-Medonte, L0K 1E0, Simcoe
| Welcome to 26 Cherry Trail where nature, privacy, and comfort converge in one of Oro-Medonte's most sought-after communities. Tucked away on over half an acre of pristine woodland in beautiful Sugarbush, this charming home offers peace, privacy, and easy access to year-round adventure. Whether you're an outdoor enthusiast or simply seeking a serene escape, this property delivers the best of both worlds. Boasting more than 2,100 square feet of finished living space, this home features a bright, open-concept layout with soaring vaulted ceilings in the main living area perfect for entertaining or cozy nights by the fire. The main floor laundry adds everyday convenience, while the fully finished lower level offers additional living space ideal for a rec room, guest suite, or home office. Step outside and enjoy the quiet beauty of the surrounding forest, with skiing, hiking, and biking trails just minutes away. You'll feel a world apart, yet you're only a short drive to the amenities of Horseshoe Valley and Barrie. Even better? This home comes with approved plans for a two-car garage with additional living space and a sunroom offering room to grow and further customize your dream retreat. As an added bonus, a brand-new elementary school is set to open nearby this fall, making this an ideal location for families seeking top-tier education in a peaceful setting.Don't miss this rare opportunity to own a slice of secluded paradise in the heart of Oro-Medonte. |
| Price | $875,000 |
| Taxes: | $3155.26 |
| Assessment Year: | 2025 |
| Occupancy: | Owner |
| Address: | 26 Cherry Trai , Oro-Medonte, L0K 1E0, Simcoe |
| Acreage: | .50-1.99 |
| Directions/Cross Streets: | Line 6 North & Sugarbush Road |
| Rooms: | 5 |
| Rooms +: | 2 |
| Bedrooms: | 2 |
| Bedrooms +: | 1 |
| Family Room: | F |
| Basement: | Full, Finished |
| Level/Floor | Room | Length(ft) | Width(ft) | Descriptions | |
| Room 1 | Main | Foyer | 6.82 | 4.03 | Tile Floor |
| Room 2 | Main | Living Ro | 15.61 | 31.49 | Hardwood Floor, Fireplace, Vaulted Ceiling(s) |
| Room 3 | Main | Kitchen | 19.58 | 15.42 | Hardwood Floor, B/I Appliances, Walk-Out |
| Room 4 | Main | Laundry | 11.58 | 10.04 | Tile Floor |
| Room 5 | Main | Bathroom | 5.31 | 5.31 | 2 Pc Bath, Stone Floor |
| Room 6 | Second | Primary B | 15.51 | 11.74 | Laminate |
| Room 7 | Second | Bedroom 2 | 15.58 | 11.61 | Hardwood Floor |
| Room 8 | Second | Bathroom | 6.36 | 7.25 | 4 Pc Bath, Tile Floor |
| Room 9 | Basement | Recreatio | 13.94 | 15.91 | Laminate |
| Room 10 | Basement | Bedroom 3 | 13.94 | 15.91 | Laminate |
| Room 11 | Basement | Sitting | 20.66 | 10.04 | Laminate |
| Room 12 | Basement | Utility R | 13.64 | 33.39 |
| Washroom Type | No. of Pieces | Level |
| Washroom Type 1 | 2 | Main |
| Washroom Type 2 | 4 | Second |
| Washroom Type 3 | 0 | |
| Washroom Type 4 | 0 | |
| Washroom Type 5 | 0 |
| Total Area: | 0.00 |
| Approximatly Age: | 31-50 |
| Property Type: | Detached |
| Style: | 2-Storey |
| Exterior: | Wood |
| Garage Type: | None |
| (Parking/)Drive: | Private Do |
| Drive Parking Spaces: | 4 |
| Park #1 | |
| Parking Type: | Private Do |
| Park #2 | |
| Parking Type: | Private Do |
| Pool: | None |
| Other Structures: | Garden Shed |
| Approximatly Age: | 31-50 |
| Approximatly Square Footage: | 1500-2000 |
| Property Features: | Golf, Greenbelt/Conserva |
| CAC Included: | N |
| Water Included: | N |
| Cabel TV Included: | N |
| Common Elements Included: | N |
| Heat Included: | N |
| Parking Included: | N |
| Condo Tax Included: | N |
| Building Insurance Included: | N |
| Fireplace/Stove: | Y |
| Heat Type: | Forced Air |
| Central Air Conditioning: | Central Air |
| Central Vac: | N |
| Laundry Level: | Syste |
| Ensuite Laundry: | F |
| Elevator Lift: | False |
| Sewers: | Septic |
| Utilities-Cable: | Y |
| Utilities-Hydro: | Y |
$
%
Years
This calculator is for demonstration purposes only. Always consult a professional
financial advisor before making personal financial decisions.
| Although the information displayed is believed to be accurate, no warranties or representations are made of any kind. |
| RE/MAX HALLMARK CHAY REALTY |
|
|

Wally Islam
Real Estate Broker
Dir:
416-949-2626
Bus:
416-293-8500
Fax:
905-913-8585
| Virtual Tour | Book Showing | Email a Friend |
Jump To:
At a Glance:
| Type: | Freehold - Detached |
| Area: | Simcoe |
| Municipality: | Oro-Medonte |
| Neighbourhood: | Sugarbush |
| Style: | 2-Storey |
| Approximate Age: | 31-50 |
| Tax: | $3,155.26 |
| Beds: | 2+1 |
| Baths: | 2 |
| Fireplace: | Y |
| Pool: | None |
Locatin Map:
Payment Calculator:
