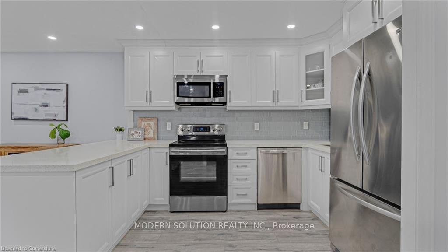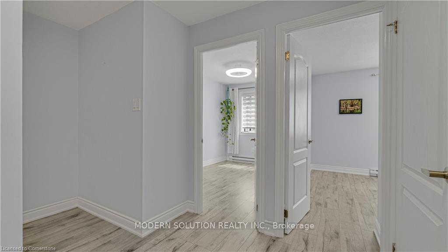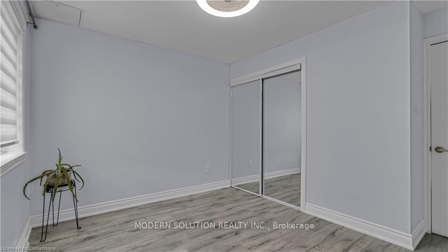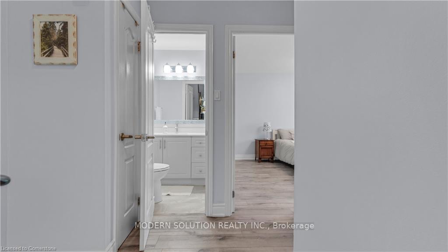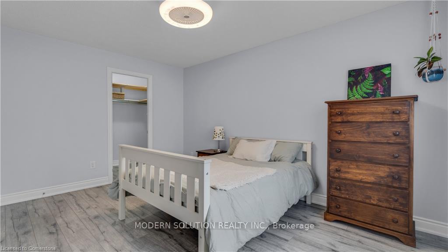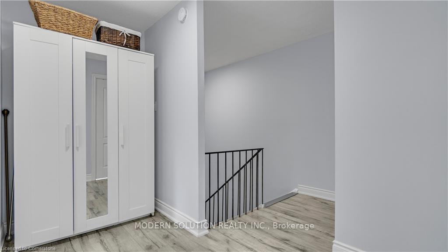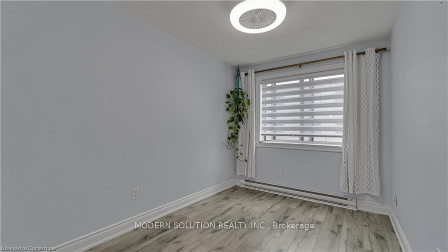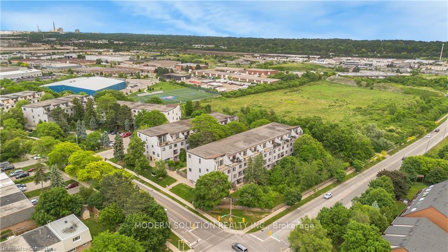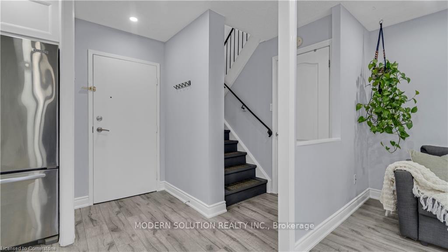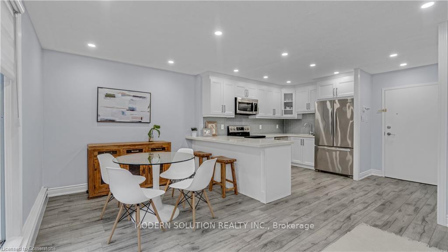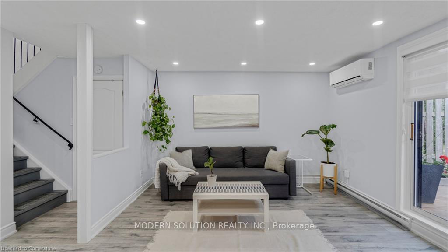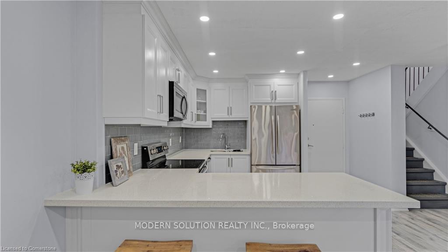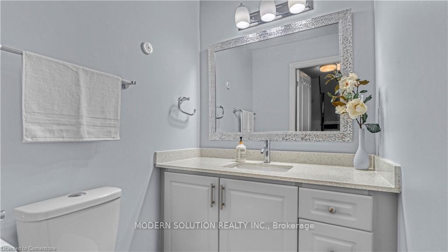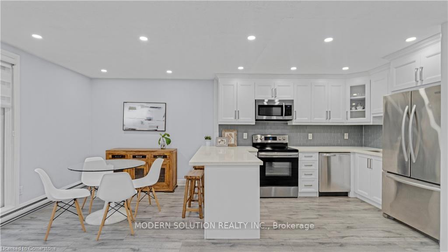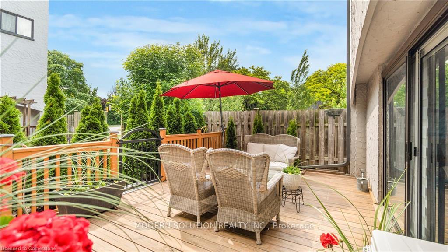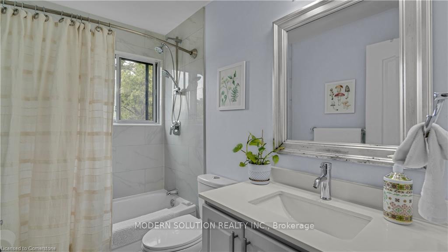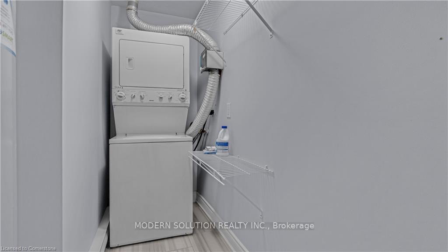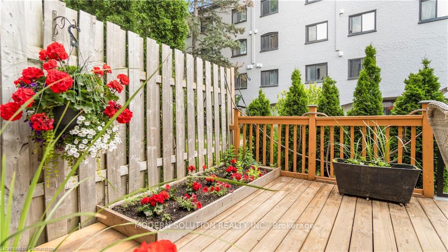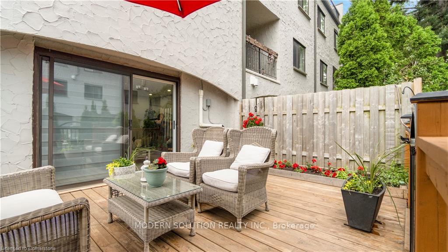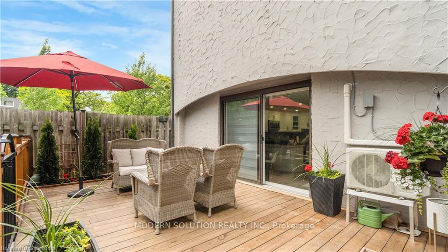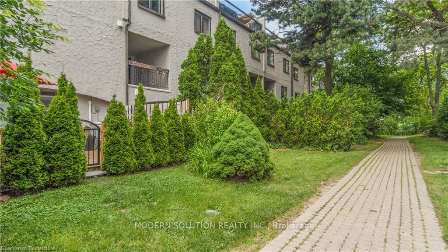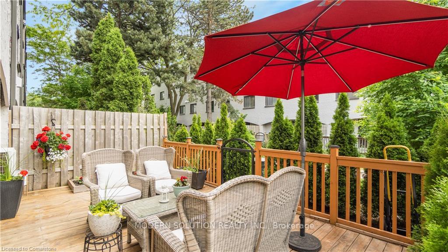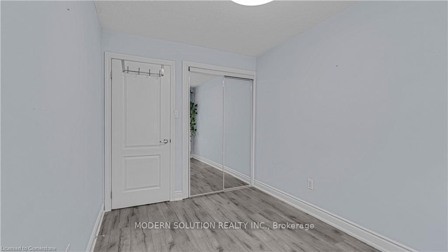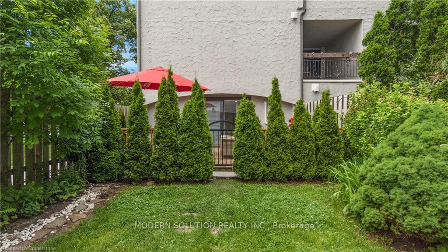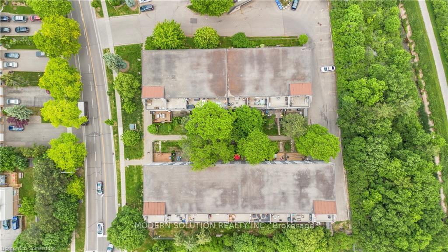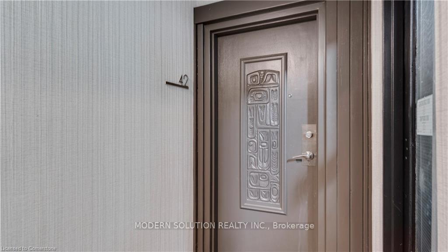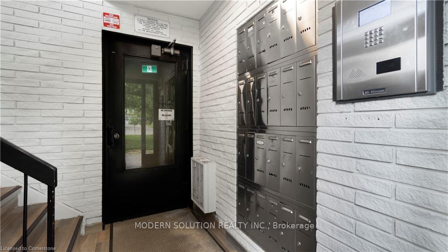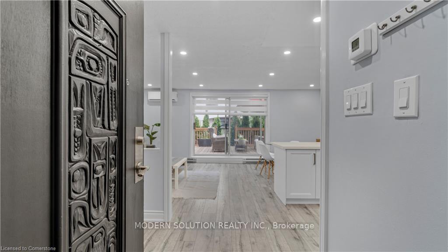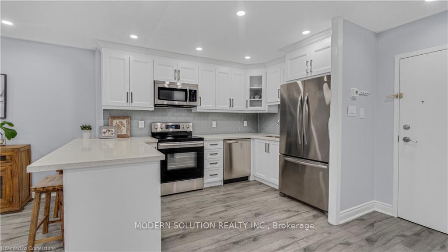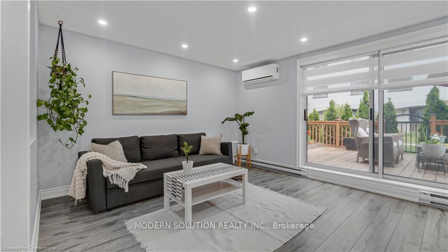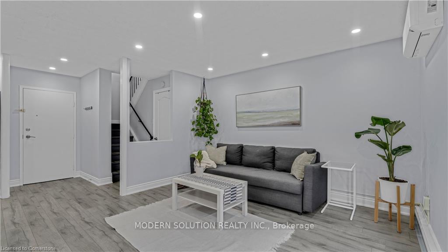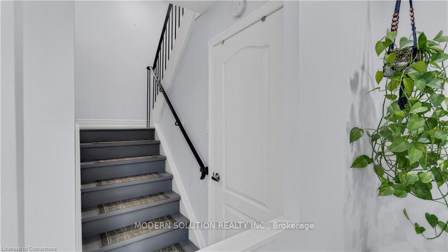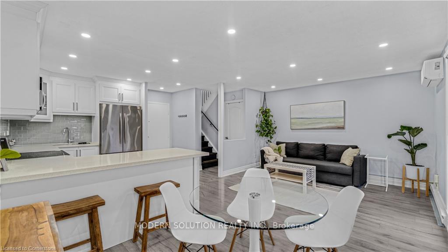$529,999
Available - For Sale
Listing ID: W12227037
1016 Falgarwood Driv , Oakville, L6H 2P3, Halton
| Welcome to your new home, located in desirable Trafalgar Woods Oakville. This Three bedroom two bath townhouse condo checks all the boxes. This condo has been freshly painted, updated awesome patio off dining area, pot lights, stainless steel appliances, insuite laundry, carpet free, quartz countertops, closet organizers, updated light fixtures. This is what you have been looking for. This unit has an amazing open concept, with lots of living space. One of the few units that has an air conditioning wall unit on main level. Condo fees include unlimited high speed internet, Cable TV, hot water tank, water, exterior building and property maintenance, plus underground parking. Close to QEW, public transit, shops, ravine trails, parks, Oakville Place Mall, Sheridan College, and schools. Pet friendly (restrictions apply) . |
| Price | $529,999 |
| Taxes: | $2069.00 |
| Occupancy: | Owner |
| Address: | 1016 Falgarwood Driv , Oakville, L6H 2P3, Halton |
| Postal Code: | L6H 2P3 |
| Province/State: | Halton |
| Directions/Cross Streets: | Falgarwood Drive & Eight Line |
| Level/Floor | Room | Length(ft) | Width(ft) | Descriptions | |
| Room 1 | Main | Kitchen | 11.74 | 7.74 | Laminate, Stainless Steel Appl, Pot Lights |
| Room 2 | Main | Dining Ro | 19.68 | 12.5 | Laminate, Combined w/Living, Pot Lights |
| Room 3 | Main | Living Ro | 19.68 | 12.5 | Laminate, Combined w/Dining, Pot Lights |
| Room 4 | Main | Other | 7.54 | 2.79 | Separate Room, Laminate |
| Room 5 | Second | Primary B | 14.56 | 10.73 | Laminate, Large Window, Walk-In Closet(s) |
| Room 6 | Third | Bedroom 2 | 11.41 | 7.94 | Laminate, Large Window, Large Closet |
| Room 7 | Third | Bedroom 3 | 11.55 | 11.22 | Laminate, Large Window, Large Closet |
| Room 8 | Third | Laundry | 8.3 | 5.61 | Tile Floor, Separate Room |
| Washroom Type | No. of Pieces | Level |
| Washroom Type 1 | 4 | Third |
| Washroom Type 2 | 2 | Second |
| Washroom Type 3 | 0 | |
| Washroom Type 4 | 0 | |
| Washroom Type 5 | 0 |
| Total Area: | 0.00 |
| Washrooms: | 2 |
| Heat Type: | Baseboard |
| Central Air Conditioning: | None |
$
%
Years
This calculator is for demonstration purposes only. Always consult a professional
financial advisor before making personal financial decisions.
| Although the information displayed is believed to be accurate, no warranties or representations are made of any kind. |
| MODERN SOLUTION REALTY INC. |
|
|

Wally Islam
Real Estate Broker
Dir:
416-949-2626
Bus:
416-293-8500
Fax:
905-913-8585
| Book Showing | Email a Friend |
Jump To:
At a Glance:
| Type: | Com - Condo Townhouse |
| Area: | Halton |
| Municipality: | Oakville |
| Neighbourhood: | 1005 - FA Falgarwood |
| Style: | Stacked Townhous |
| Tax: | $2,069 |
| Maintenance Fee: | $904 |
| Beds: | 3+1 |
| Baths: | 2 |
| Fireplace: | N |
Locatin Map:
Payment Calculator:
