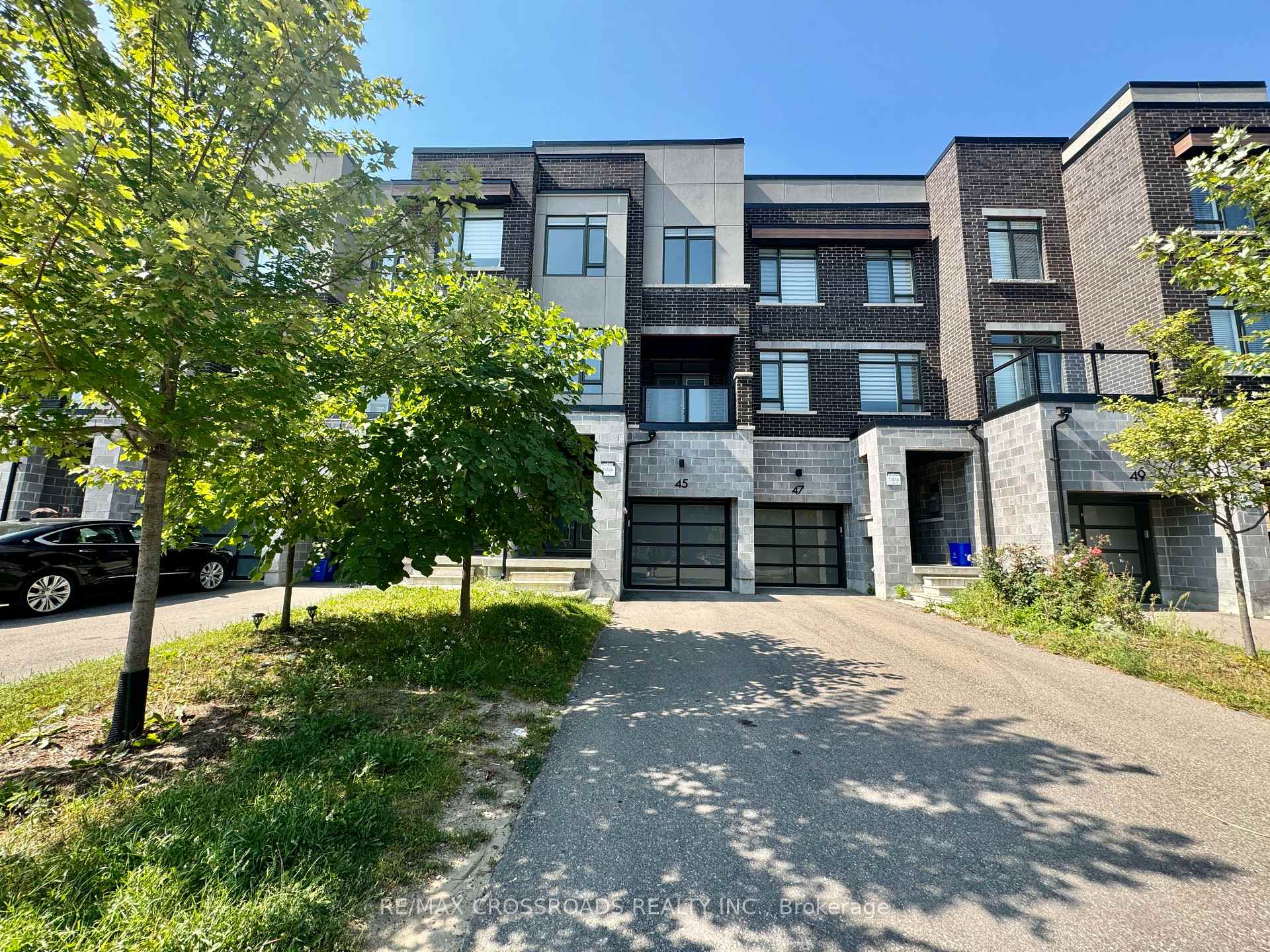$3,700
Available - For Rent
Listing ID: N12227017
45 Fancamp Driv , Vaughan, L6A 4Z1, York
| Exquisite Luxury 3+1 Bedroom Home in Vaughan Nestled Close To 2 Golf Courses & Incredible Amenities! Modern Brick and Stone Facade Townhouse Spanning Over 3 Levels and Complete with Hardwood Floors (1st & 2nd Level) and Laminate Floors (3rd Level), 2nd Floor Office/Den, Gourmet Kitchen with Quartz Counters, Stainless Steel Appliances, and Centre Island. The Welcoming Great Room On the Ground Floor Is Perfect For Entertaining With Large Windows and A Walk-Out to The Backyard. The Spacious Primary Bedroom With A Walk-In Closet and 3pc Ensuite Has The Perfect Amount Of Space For Couples. Incredible Location With Exciting Amenities Including Eagle Nest Golf Club, Maple Downs Golf Club, Walmart Supercentre, Highland Farms, Maple GO Station, Highways 400 and 407, Vaughan City Hall & Civic Centre Library. Top Ranked School Catchment For the Kids: Michael Cranny Elementary (9.1), Stephen Lewis Secondary (7.8). |
| Price | $3,700 |
| Taxes: | $0.00 |
| Occupancy: | Vacant |
| Address: | 45 Fancamp Driv , Vaughan, L6A 4Z1, York |
| Directions/Cross Streets: | Major Mackenzie Dr./Dufferin St. |
| Rooms: | 8 |
| Bedrooms: | 3 |
| Bedrooms +: | 1 |
| Family Room: | T |
| Basement: | Full |
| Furnished: | Unfu |
| Level/Floor | Room | Length(ft) | Width(ft) | Descriptions | |
| Room 1 | Ground | Living Ro | 17.12 | 14.27 | Hardwood Floor, W/O To Yard |
| Room 2 | Main | Family Ro | 14.17 | 14.01 | Hardwood Floor, W/O To Deck |
| Room 3 | Main | Den | 6.59 | 8.07 | Hardwood Floor, Large Window |
| Room 4 | Main | Kitchen | 8.72 | 14.96 | Hardwood Floor, Stainless Steel Appl, Centre Island |
| Room 5 | Main | Dining Ro | 8.27 | 14.96 | Hardwood Floor, W/O To Deck |
| Room 6 | Upper | Primary B | 16.04 | 10.73 | Laminate, 3 Pc Ensuite, Walk-In Closet(s) |
| Room 7 | Upper | Bedroom 2 | 8.69 | 14.53 | Laminate, Closet, Large Window |
| Room 8 | Upper | Bedroom 3 | 8.13 | 11.91 | Laminate, Closet, Large Window |
| Washroom Type | No. of Pieces | Level |
| Washroom Type 1 | 2 | Ground |
| Washroom Type 2 | 2 | Main |
| Washroom Type 3 | 3 | Upper |
| Washroom Type 4 | 3 | Upper |
| Washroom Type 5 | 0 | |
| Washroom Type 6 | 2 | Ground |
| Washroom Type 7 | 2 | Main |
| Washroom Type 8 | 3 | Upper |
| Washroom Type 9 | 3 | Upper |
| Washroom Type 10 | 0 |
| Total Area: | 0.00 |
| Approximatly Age: | 6-15 |
| Property Type: | Att/Row/Townhouse |
| Style: | 3-Storey |
| Exterior: | Brick |
| Garage Type: | Built-In |
| (Parking/)Drive: | Available |
| Drive Parking Spaces: | 2 |
| Park #1 | |
| Parking Type: | Available |
| Park #2 | |
| Parking Type: | Available |
| Pool: | None |
| Laundry Access: | Ensuite |
| Approximatly Age: | 6-15 |
| Approximatly Square Footage: | 2000-2500 |
| CAC Included: | N |
| Water Included: | N |
| Cabel TV Included: | N |
| Common Elements Included: | N |
| Heat Included: | N |
| Parking Included: | Y |
| Condo Tax Included: | N |
| Building Insurance Included: | N |
| Fireplace/Stove: | N |
| Heat Type: | Forced Air |
| Central Air Conditioning: | Central Air |
| Central Vac: | N |
| Laundry Level: | Syste |
| Ensuite Laundry: | F |
| Sewers: | Sewer |
| Although the information displayed is believed to be accurate, no warranties or representations are made of any kind. |
| RE/MAX CROSSROADS REALTY INC. |
|
|

Wally Islam
Real Estate Broker
Dir:
416-949-2626
Bus:
416-293-8500
Fax:
905-913-8585
| Book Showing | Email a Friend |
Jump To:
At a Glance:
| Type: | Freehold - Att/Row/Townhouse |
| Area: | York |
| Municipality: | Vaughan |
| Neighbourhood: | Rural Vaughan |
| Style: | 3-Storey |
| Approximate Age: | 6-15 |
| Beds: | 3+1 |
| Baths: | 4 |
| Fireplace: | N |
| Pool: | None |
Locatin Map:

































