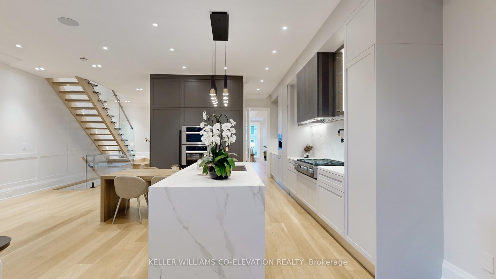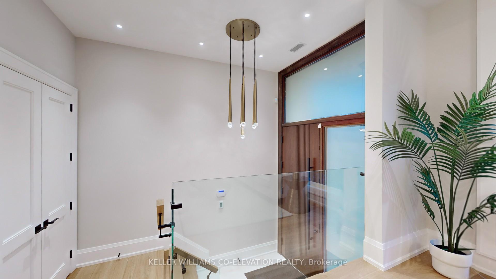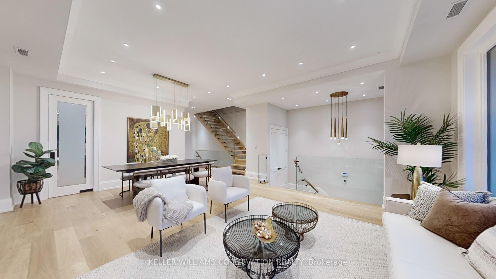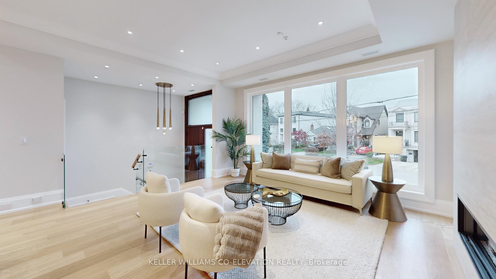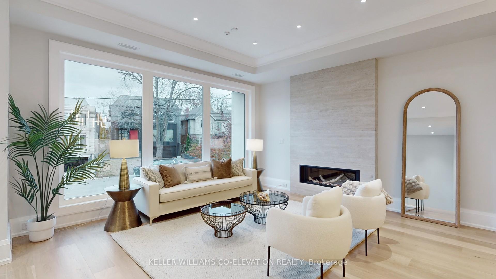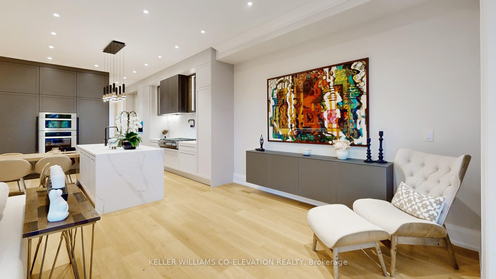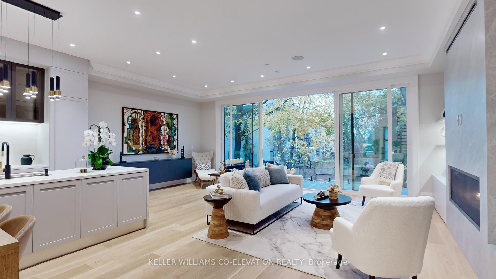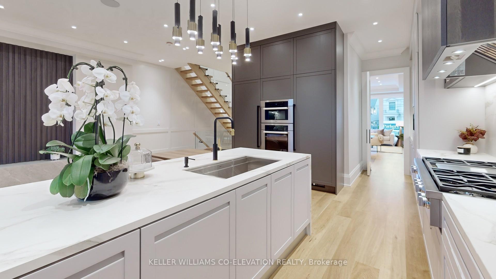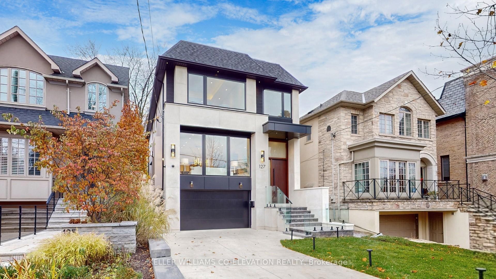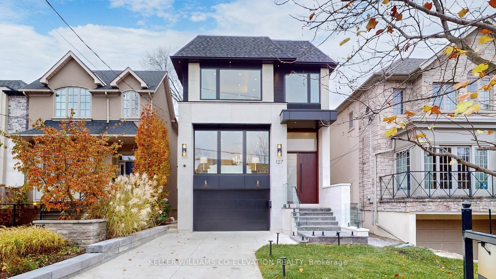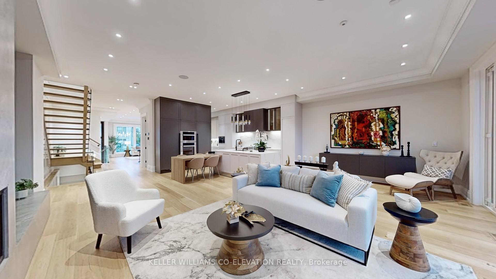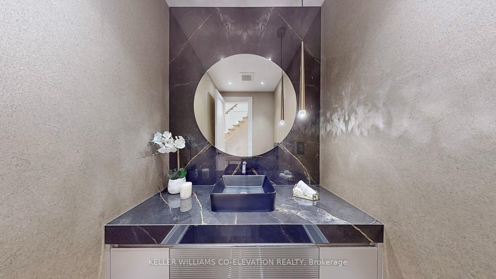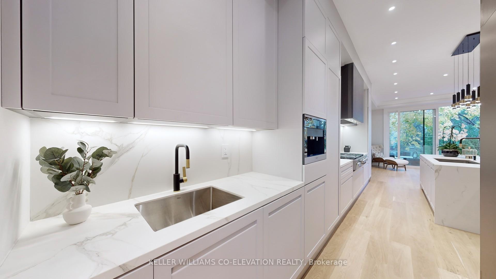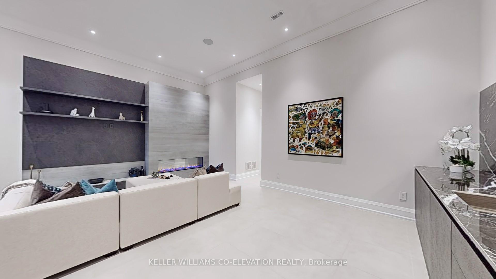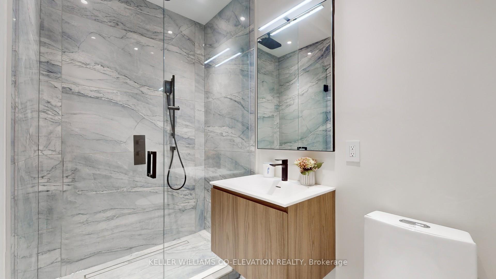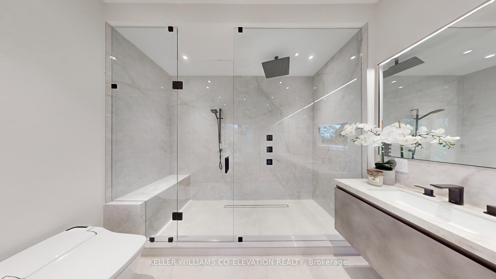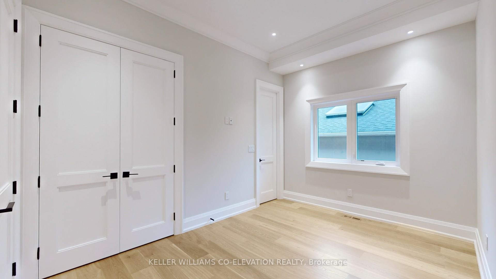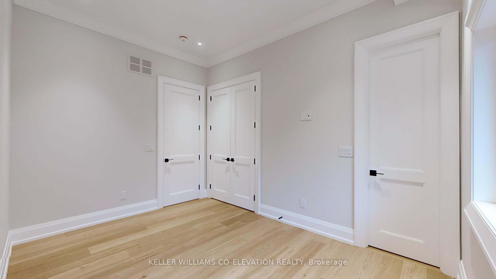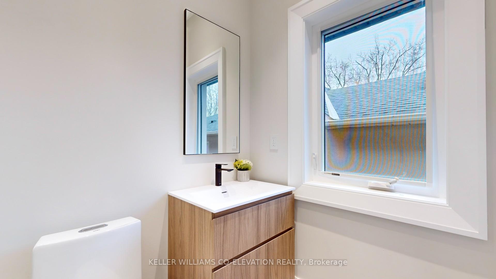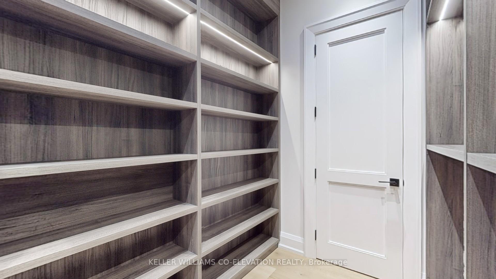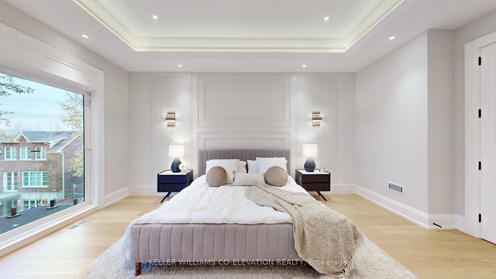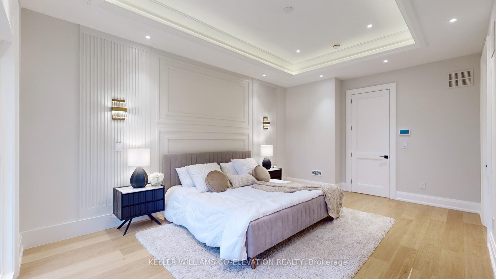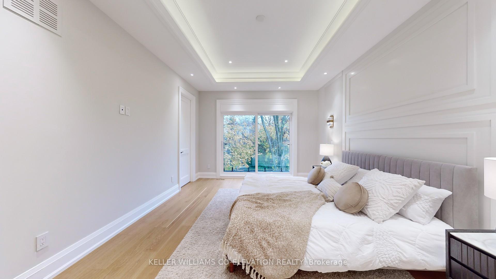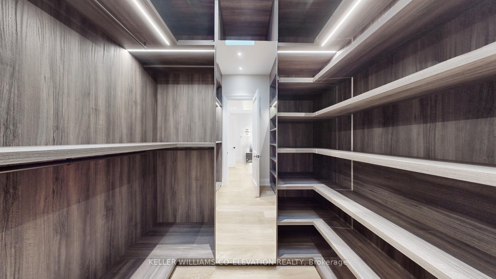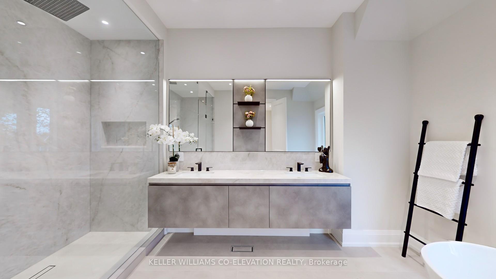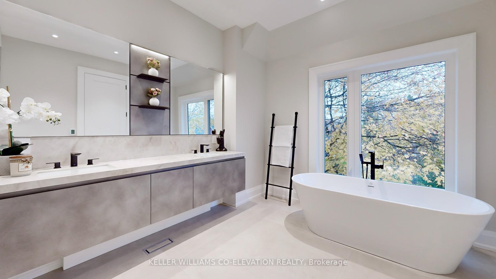$16,000
Available - For Rent
Listing ID: C12226658
127 Joicey Boul , Toronto, M5M 2T8, Toronto
| In a prestigious location, this newly built exquisite home sits on a generous 31x150 ft lot. 4200+ sqft total living space. Every detail has been carefully crafted, snow melt system for added convenience, featuring in-floor heating driveway throughout and steps to the house and radiant heated floors in the basement. The home boasts designer lighting and showcases luxurious Italian Scavolini built-ins, from the custom kitchen and vanities to the bar and primary bedroom closet. The kitchen is equipped with top-of-the-line appliances Miele, and the butlers servery is truly a standout. In addition to the grand primary suite, a second master bedroom offers equal luxury. Designer finishes enhance every corner of this home. The walkout basement leads to a fully private, tree-lined yard complete with an outdoor living room in a peaceful garden setting, offering a cottage-like retreat in the heart of the city. Walking distance to the Cricket Club, as well as nearby shops and restaurants, this home is the ultimate lifestyle upgrade. |
| Price | $16,000 |
| Taxes: | $0.00 |
| Occupancy: | Partial |
| Address: | 127 Joicey Boul , Toronto, M5M 2T8, Toronto |
| Directions/Cross Streets: | Avenue Rd /Wilson |
| Rooms: | 8 |
| Rooms +: | 2 |
| Bedrooms: | 4 |
| Bedrooms +: | 1 |
| Family Room: | T |
| Basement: | Finished wit, Separate Ent |
| Furnished: | Unfu |
| Level/Floor | Room | Length(ft) | Width(ft) | Descriptions | |
| Room 1 | Main | Living Ro | 15.81 | 22.99 | Combined w/Dining, Window Floor to Ceil |
| Room 2 | Main | Dining Ro | 15.81 | 22.99 | Combined w/Living, Gas Fireplace, Hardwood Floor |
| Room 3 | Main | Family Ro | 23.09 | 15.71 | Gas Fireplace, Combined w/Kitchen |
| Room 4 | Main | Kitchen | 23.09 | 18.4 | B/I Appliances |
| Room 5 | Second | Primary B | 12.99 | 18.99 | Window Floor to Ceil, Ensuite Bath, Walk-In Closet(s) |
| Room 6 | Second | Bedroom 2 | 13.35 | 16.99 | Ensuite Bath, Walk-In Closet(s), Window |
| Room 7 | Second | Bedroom 3 | 9.61 | 11.45 | Ensuite Bath, Closet, Hardwood Floor |
| Room 8 | Second | Bedroom 4 | 14.01 | 10 | Ensuite Bath, Closet, Window |
| Room 9 | Lower | Bedroom 5 | 12.1 | 10.56 | Ensuite Bath, Closet, Window |
| Room 10 | Lower | Recreatio | 22.5 | 18.01 | Heated Floor, Electric Fireplace |
| Washroom Type | No. of Pieces | Level |
| Washroom Type 1 | 5 | Second |
| Washroom Type 2 | 3 | Second |
| Washroom Type 3 | 2 | Main |
| Washroom Type 4 | 2 | Basement |
| Washroom Type 5 | 3 | Basement |
| Total Area: | 0.00 |
| Property Type: | Detached |
| Style: | 2-Storey |
| Exterior: | Concrete, Stone |
| Garage Type: | Built-In |
| (Parking/)Drive: | Available, |
| Drive Parking Spaces: | 2 |
| Park #1 | |
| Parking Type: | Available, |
| Park #2 | |
| Parking Type: | Available |
| Park #3 | |
| Parking Type: | Private |
| Pool: | None |
| Laundry Access: | Ensuite, In B |
| Approximatly Square Footage: | 2500-3000 |
| Property Features: | Arts Centre, Library |
| CAC Included: | N |
| Water Included: | N |
| Cabel TV Included: | N |
| Common Elements Included: | N |
| Heat Included: | N |
| Parking Included: | Y |
| Condo Tax Included: | N |
| Building Insurance Included: | N |
| Fireplace/Stove: | Y |
| Heat Type: | Forced Air |
| Central Air Conditioning: | Central Air |
| Central Vac: | Y |
| Laundry Level: | Syste |
| Ensuite Laundry: | F |
| Sewers: | Sewer |
| Although the information displayed is believed to be accurate, no warranties or representations are made of any kind. |
| KELLER WILLIAMS CO-ELEVATION REALTY |
|
|

Wally Islam
Real Estate Broker
Dir:
416-949-2626
Bus:
416-293-8500
Fax:
905-913-8585
| Virtual Tour | Book Showing | Email a Friend |
Jump To:
At a Glance:
| Type: | Freehold - Detached |
| Area: | Toronto |
| Municipality: | Toronto C04 |
| Neighbourhood: | Bedford Park-Nortown |
| Style: | 2-Storey |
| Beds: | 4+1 |
| Baths: | 7 |
| Fireplace: | Y |
| Pool: | None |
Locatin Map:
