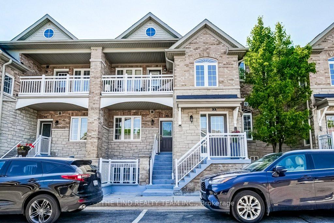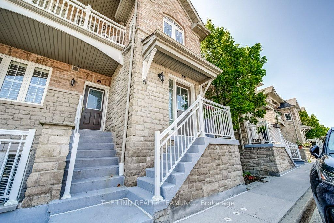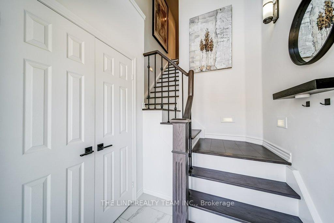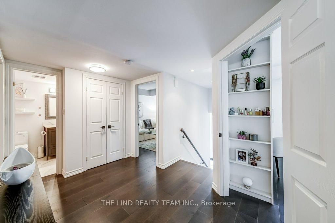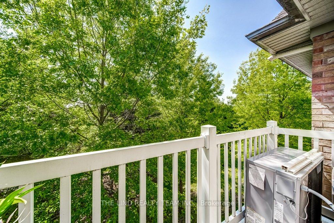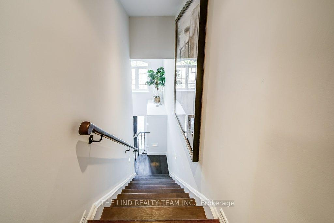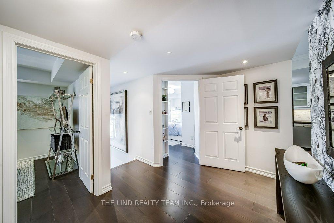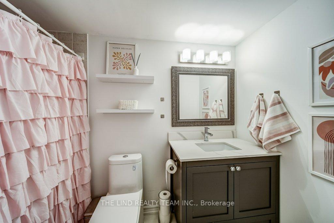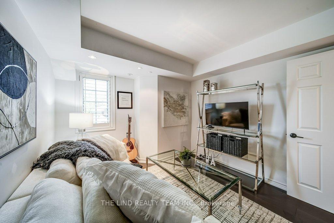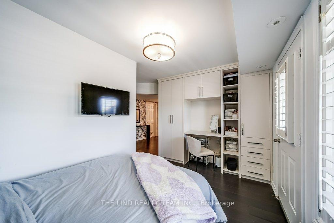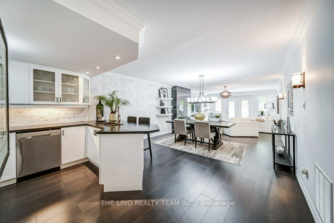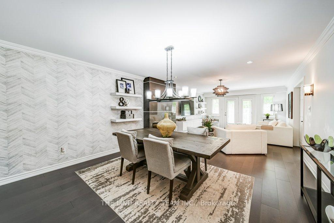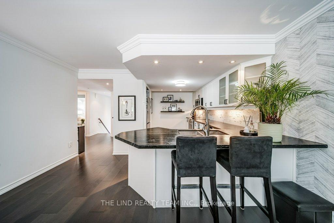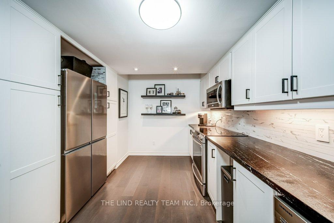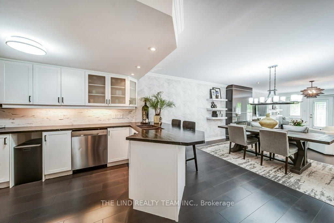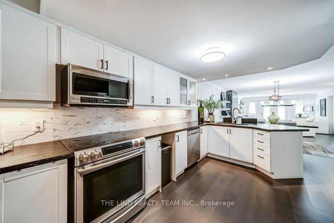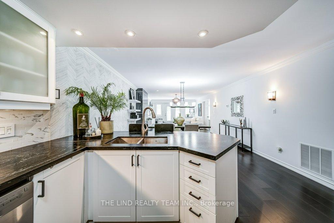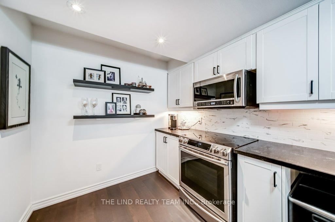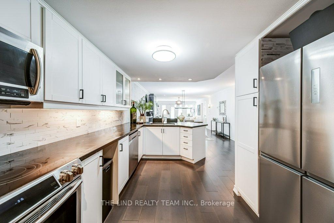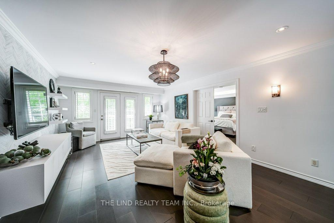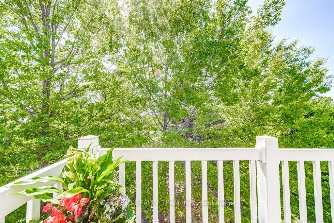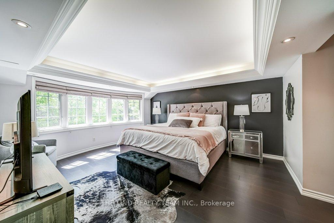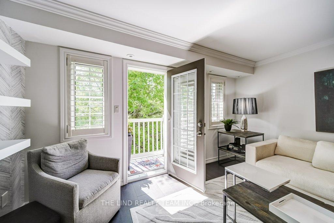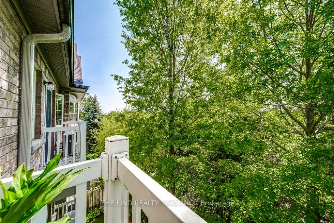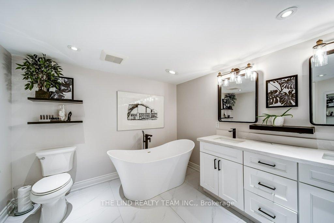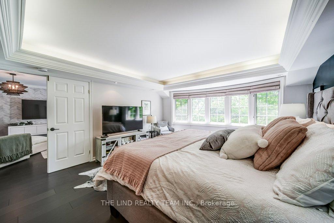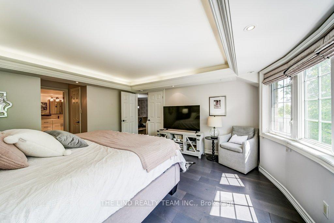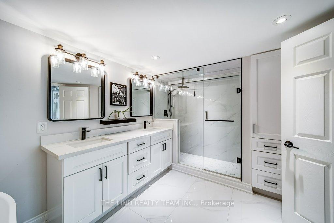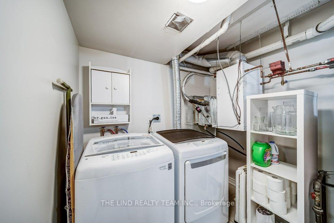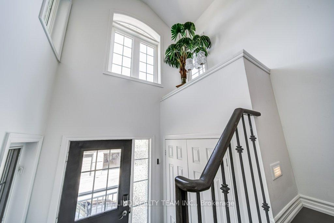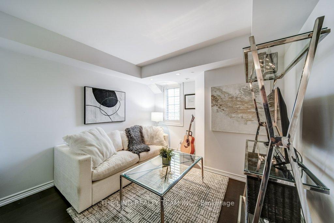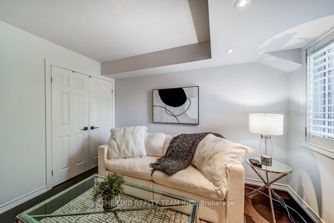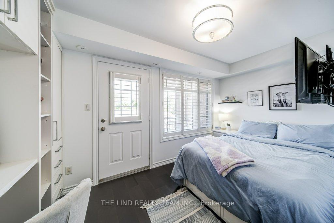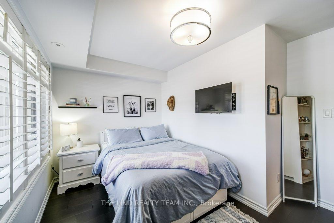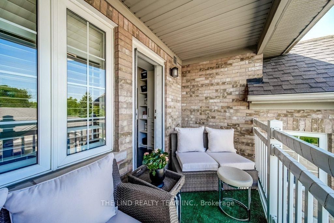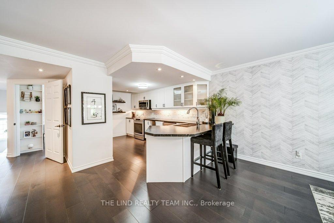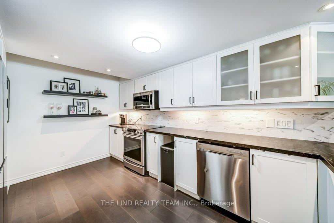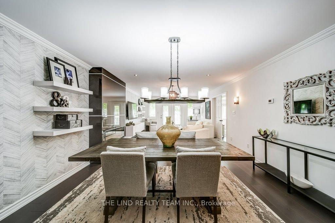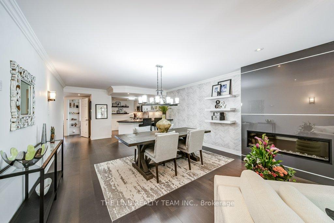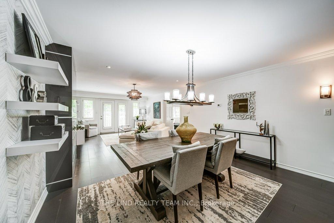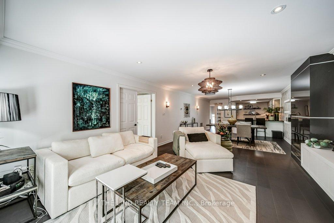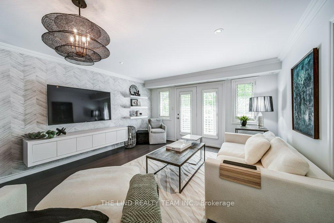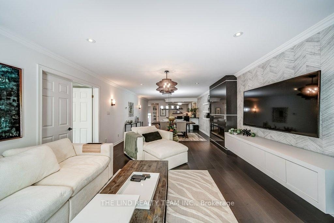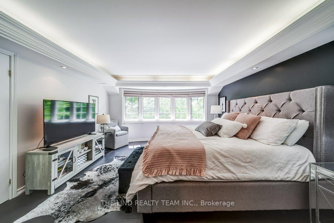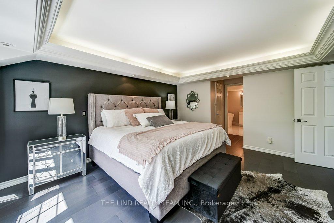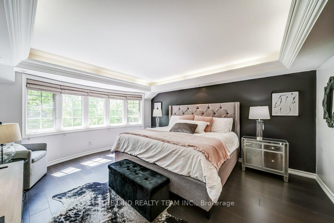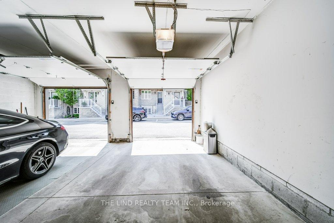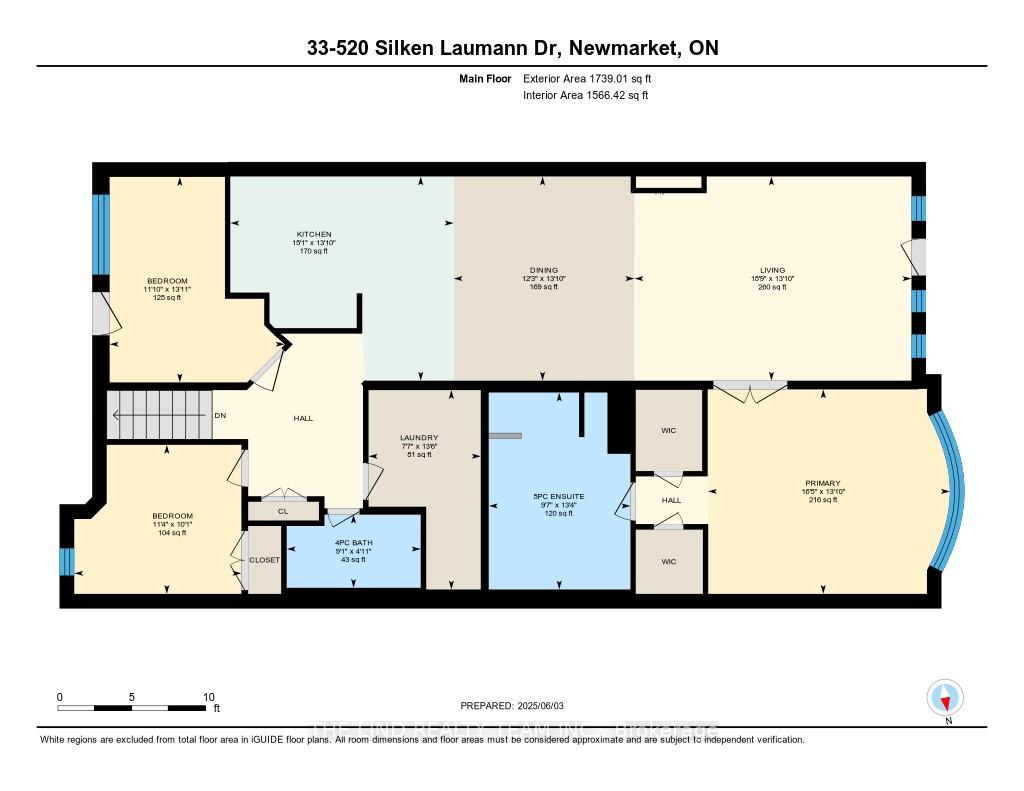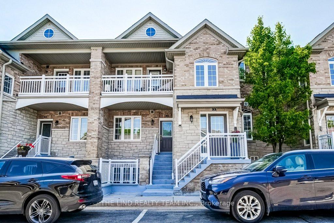$998,888
Available - For Sale
Listing ID: N12195697
520 Silken Laumann Driv , Newmarket, L3X 2S7, York
| Wow! It's a knockout, just move in! 'One of a kind' of "open concept' executive home featuring 'plank' floors throughout! Soaring 9ft ceiling! Fresh modern neutral decor! Gourmet updated and upgraded kitchen with quality extended cabinetry - stainless steel appliances - granite counters - breakfast bar 'open' to great room with cosy gas fireplace and picturesque view overlooking scenic golf course! Inviting primary bedroom with his & hers closets, bright walkout to balcony and enticing updated 5pc ensuite with oversized glass shower and stand alone tub! Two large secondary bedrooms, 3rd bedroom with walkout to balcony and custom built-in cupboards! Upgraded light fixture and window coverings! Low maintenance fee. Two car tandem detached garage. T&T plaza 5 minute walk, 7 min to highway 404 and shopping, 3 mins to park! Show & Sell |
| Price | $998,888 |
| Taxes: | $4218.00 |
| Occupancy: | Owner |
| Address: | 520 Silken Laumann Driv , Newmarket, L3X 2S7, York |
| Postal Code: | L3X 2S7 |
| Province/State: | York |
| Directions/Cross Streets: | Bayview / Silken Laumann |
| Level/Floor | Room | Length(ft) | Width(ft) | Descriptions | |
| Room 1 | Ground | Great Roo | 19.16 | 14.14 | W/O To Balcony, Open Concept, Fireplace |
| Room 2 | Ground | Dining Ro | 14.14 | 12.1 | Plank, Open Concept |
| Room 3 | Ground | Kitchen | 15.12 | 14.14 | Plank, Stainless Steel Appl, Granite Counters |
| Room 4 | Ground | Primary B | 16.63 | 14.14 | Plank, His and Hers Closets, 5 Pc Ensuite |
| Room 5 | Ground | Bedroom 2 | 14.14 | 10.14 | Plank, Pot Lights, Double |
| Room 6 | Ground | Bedroom 3 | 11.61 | 10.14 | Plank, W/O To Balcony, B/I Shelves |
| Room 7 | Ground | Utility R | 7.87 | 8.17 | Ceramic Floor, Combined w/Laundry, Finished |
| Washroom Type | No. of Pieces | Level |
| Washroom Type 1 | 4 | Ground |
| Washroom Type 2 | 5 | Ground |
| Washroom Type 3 | 0 | |
| Washroom Type 4 | 0 | |
| Washroom Type 5 | 0 |
| Total Area: | 0.00 |
| Washrooms: | 2 |
| Heat Type: | Forced Air |
| Central Air Conditioning: | Central Air |
$
%
Years
This calculator is for demonstration purposes only. Always consult a professional
financial advisor before making personal financial decisions.
| Although the information displayed is believed to be accurate, no warranties or representations are made of any kind. |
| THE LIND REALTY TEAM INC. |
|
|

Wally Islam
Real Estate Broker
Dir:
416-949-2626
Bus:
416-293-8500
Fax:
905-913-8585
| Virtual Tour | Book Showing | Email a Friend |
Jump To:
At a Glance:
| Type: | Com - Condo Townhouse |
| Area: | York |
| Municipality: | Newmarket |
| Neighbourhood: | Stonehaven-Wyndham |
| Style: | Stacked Townhous |
| Tax: | $4,218 |
| Maintenance Fee: | $575 |
| Beds: | 3 |
| Baths: | 2 |
| Fireplace: | Y |
Locatin Map:
Payment Calculator:
