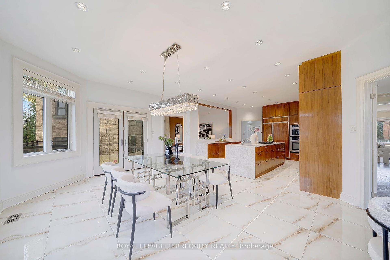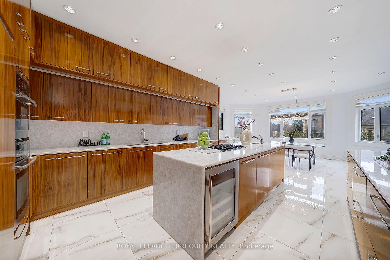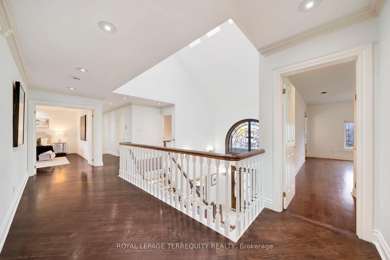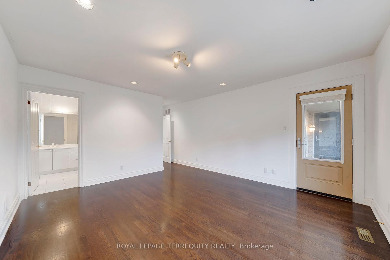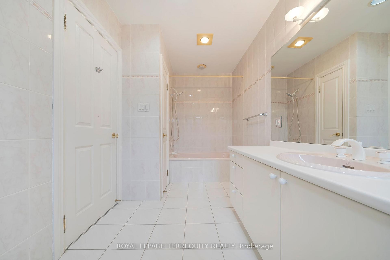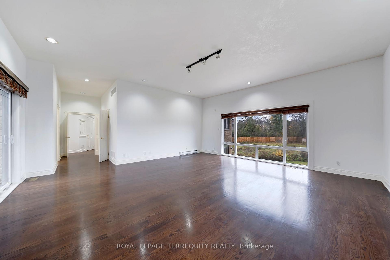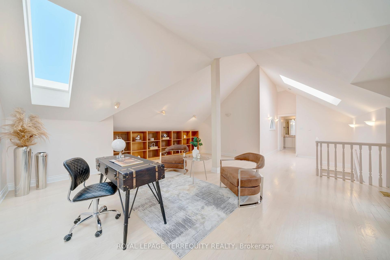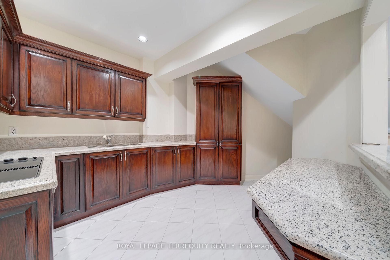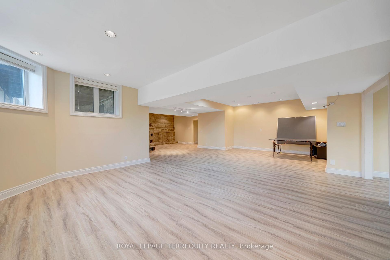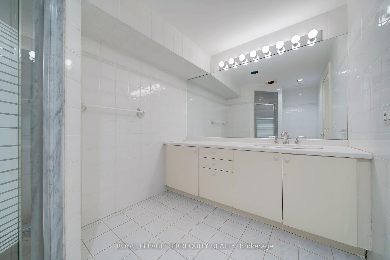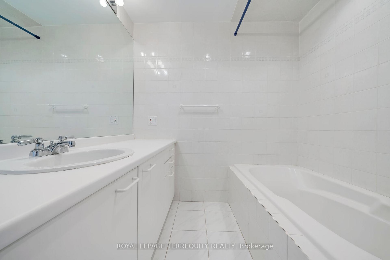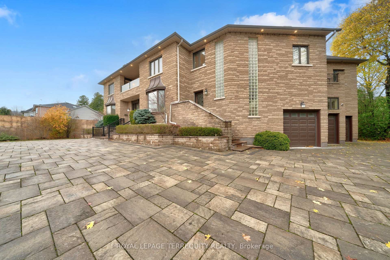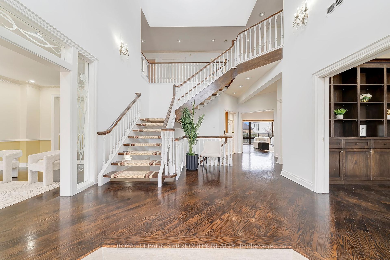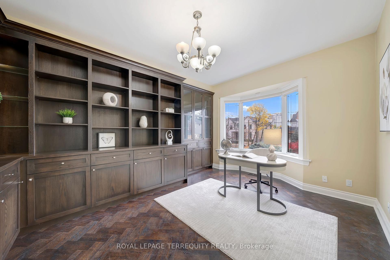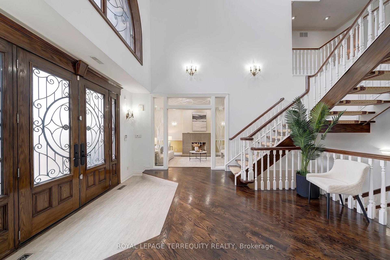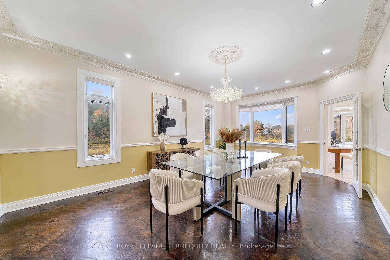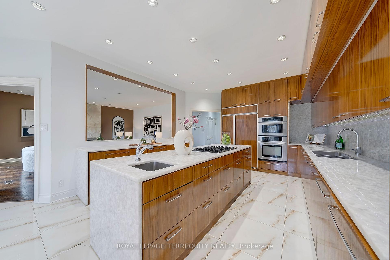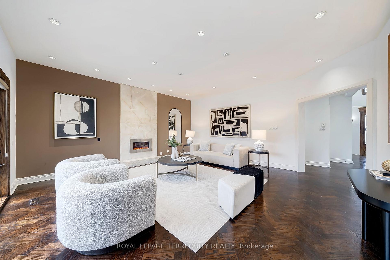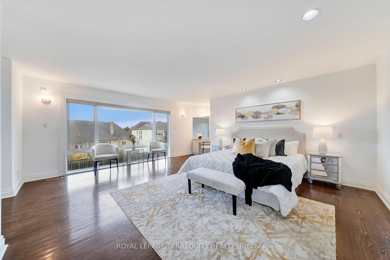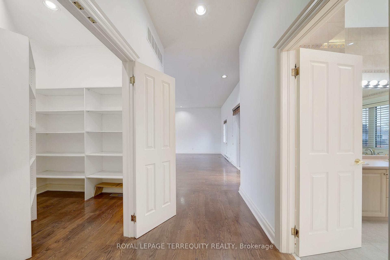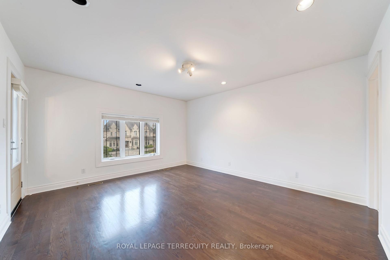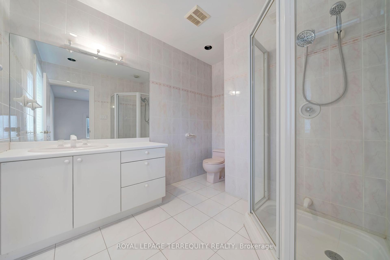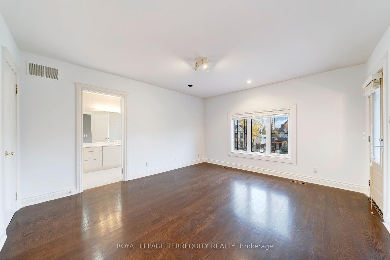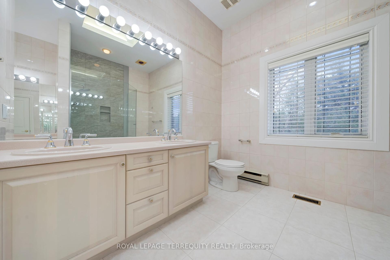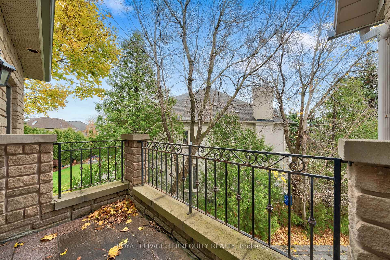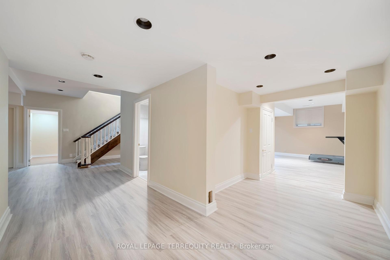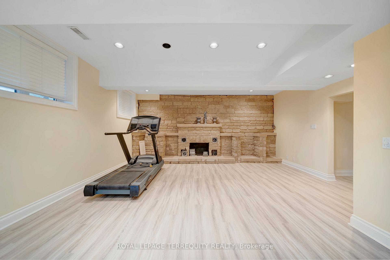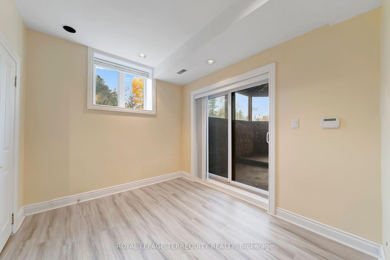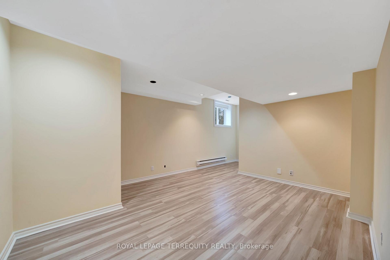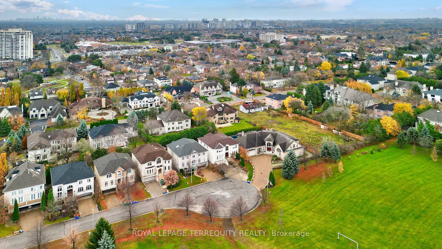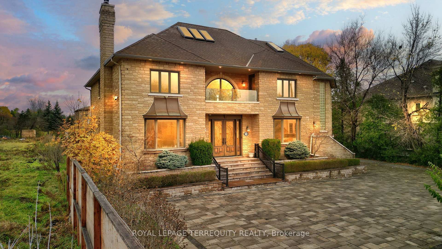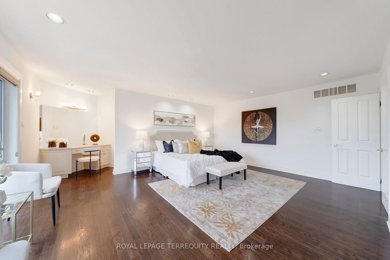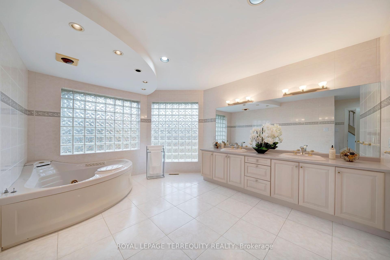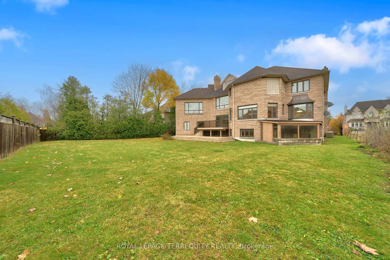$10,500
Available - For Rent
Listing ID: N12194914
166 Arnold Aven , Vaughan, L4J 1B7, York
| A Remarkable Estate In The Sought-After Community Of Thornhill. Sitting On An Impressive 100.36 Ft X 159.74 Ft Lot, This 5 Bedroom Home Offers A Wealth Of Potential And Character. Features An Elegant Formal Living And Dining Rooms, A Cozy Family Room, And A Generously Sized Kitchen. Bright Breakfast Area Overlooking Beautifully Landscaped Gardens. Primary Bedroom Ensuite Includes a Jacuzzi Tub, His & Hers Sinks, and Bidet. Hardwood Flooring Throughout, Home Office, Fitness Room, Sauna, And A Three-Car Garage With Ample Storage. Huge Backyard Perfect For Outdoor Entertainment. Walking Distance To Synagogues, Promenade Mall, Grocery Stores, Public Transit, All Major Banks, Community Center and Much More. This Property's Rare Combination Of Lot Size, Character, And Location Makes It An Exceptional Find. |
| Price | $10,500 |
| Taxes: | $0.00 |
| Occupancy: | Vacant |
| Address: | 166 Arnold Aven , Vaughan, L4J 1B7, York |
| Directions/Cross Streets: | Atkinson Ave /Arnold Ave |
| Rooms: | 12 |
| Bedrooms: | 5 |
| Bedrooms +: | 1 |
| Family Room: | T |
| Basement: | Finished, Finished wit |
| Furnished: | Unfu |
| Level/Floor | Room | Length(ft) | Width(ft) | Descriptions | |
| Room 1 | Main | Living Ro | 13.78 | 21.68 | Hardwood Floor, Bay Window, Sunken Room |
| Room 2 | Main | Dining Ro | 13.78 | 21.09 | Hardwood Floor, Glass Block Window, Pot Lights |
| Room 3 | Main | Kitchen | 16.07 | 14.79 | Granite Floor, Modern Kitchen, Breakfast Area |
| Room 4 | Main | Breakfast | 14.5 | 19.58 | Granite Floor |
| Room 5 | Main | Library | 13.28 | 16.01 | Hardwood Floor, French Doors |
| Room 6 | Main | Family Ro | 18.89 | 19.81 | Hardwood Floor, Walk-Out, Marble Fireplace |
| Room 7 | Second | Primary B | 18.7 | 15.09 | Hardwood Floor, 6 Pc Ensuite, Walk-In Closet(s) |
| Room 8 | Second | Bedroom 2 | 13.78 | 14.5 | Hardwood Floor, 4 Pc Ensuite, W/O To Sundeck |
| Room 9 | Second | Bedroom 3 | 20.89 | 19.78 | Hardwood Floor, 4 Pc Ensuite, Walk-In Closet(s) |
| Room 10 | Basement | Recreatio | 19.98 | 19.98 | Laminate, Sauna |
| Room 11 | Basement | Kitchen | Laminate | ||
| Room 12 | Basement | Bedroom | Laminate |
| Washroom Type | No. of Pieces | Level |
| Washroom Type 1 | 6 | |
| Washroom Type 2 | 4 | |
| Washroom Type 3 | 3 | |
| Washroom Type 4 | 2 | |
| Washroom Type 5 | 0 |
| Total Area: | 0.00 |
| Property Type: | Detached |
| Style: | 2-Storey |
| Exterior: | Stone |
| Garage Type: | Attached |
| (Parking/)Drive: | Private |
| Drive Parking Spaces: | 8 |
| Park #1 | |
| Parking Type: | Private |
| Park #2 | |
| Parking Type: | Private |
| Pool: | None |
| Laundry Access: | Ensuite |
| Approximatly Square Footage: | 5000 + |
| Property Features: | Public Trans, Place Of Worship |
| CAC Included: | N |
| Water Included: | N |
| Cabel TV Included: | N |
| Common Elements Included: | N |
| Heat Included: | N |
| Parking Included: | Y |
| Condo Tax Included: | N |
| Building Insurance Included: | N |
| Fireplace/Stove: | Y |
| Heat Type: | Forced Air |
| Central Air Conditioning: | Central Air |
| Central Vac: | Y |
| Laundry Level: | Syste |
| Ensuite Laundry: | F |
| Sewers: | Sewer |
| Although the information displayed is believed to be accurate, no warranties or representations are made of any kind. |
| ROYAL LEPAGE TERREQUITY REALTY |
|
|

Wally Islam
Real Estate Broker
Dir:
416-949-2626
Bus:
416-293-8500
Fax:
905-913-8585
| Virtual Tour | Book Showing | Email a Friend |
Jump To:
At a Glance:
| Type: | Freehold - Detached |
| Area: | York |
| Municipality: | Vaughan |
| Neighbourhood: | Crestwood-Springfarm-Yorkhill |
| Style: | 2-Storey |
| Beds: | 5+1 |
| Baths: | 9 |
| Fireplace: | Y |
| Pool: | None |
Locatin Map:
