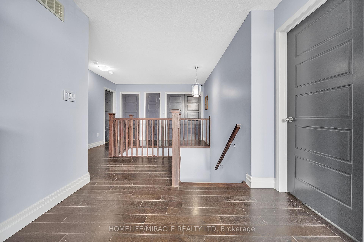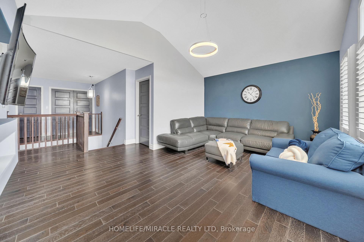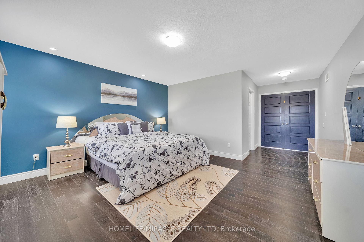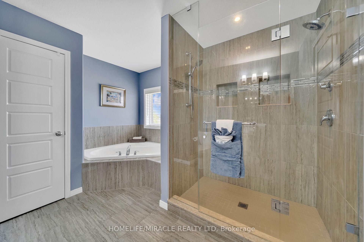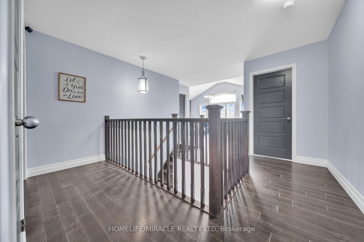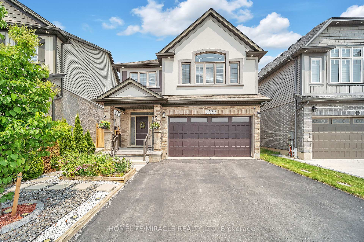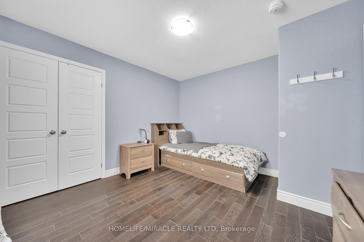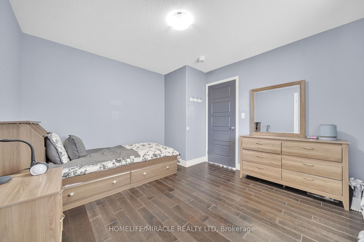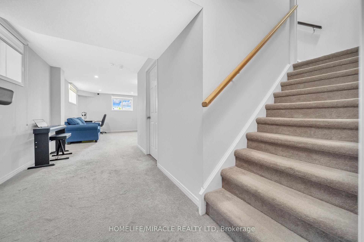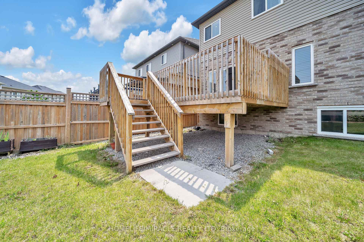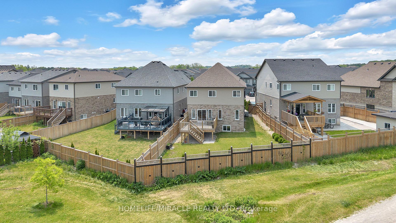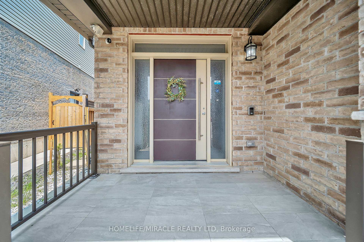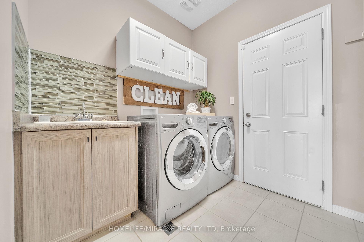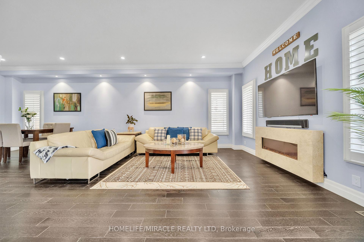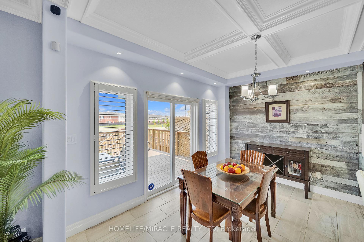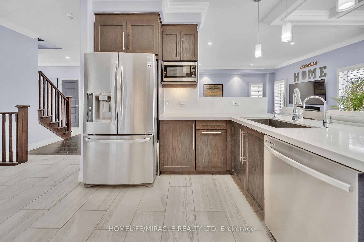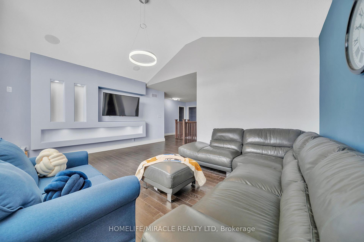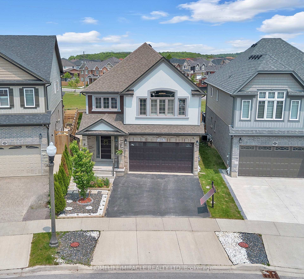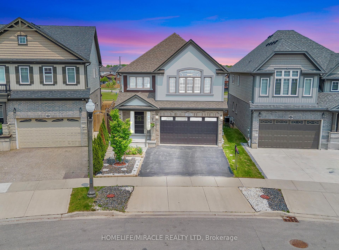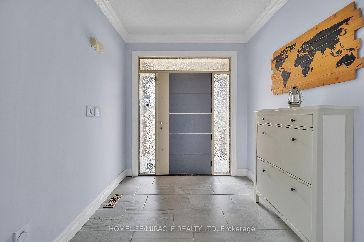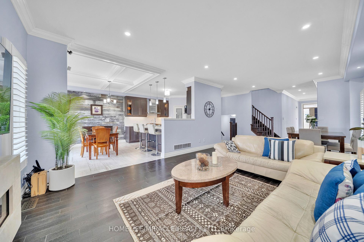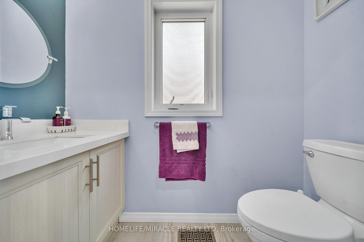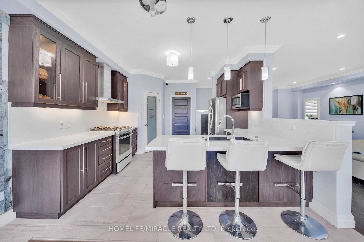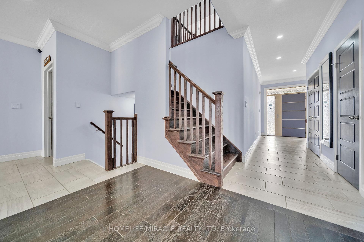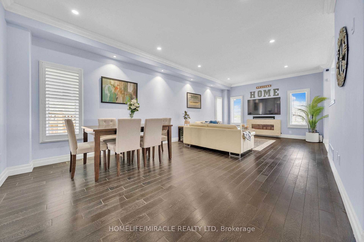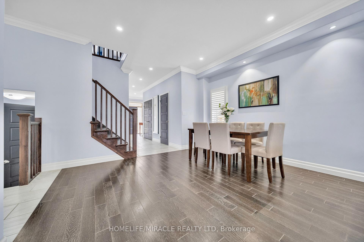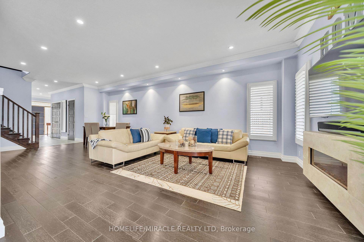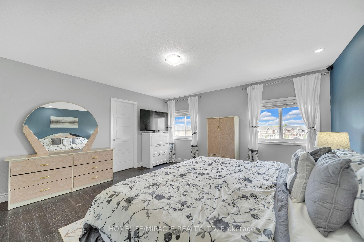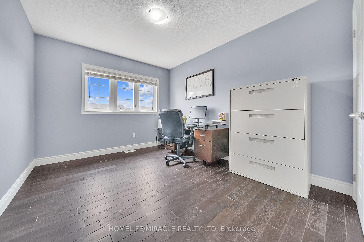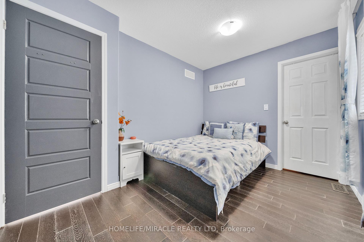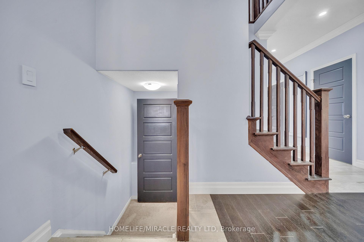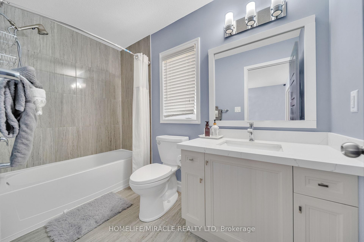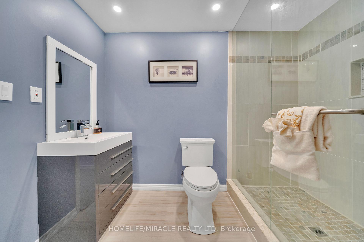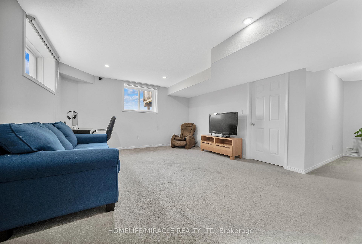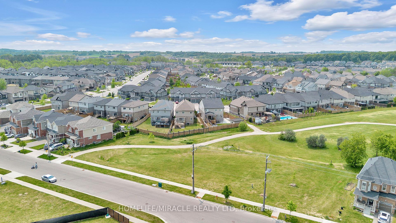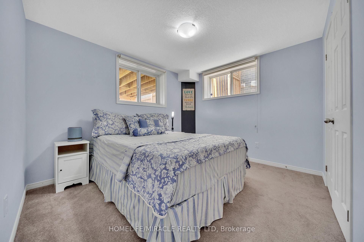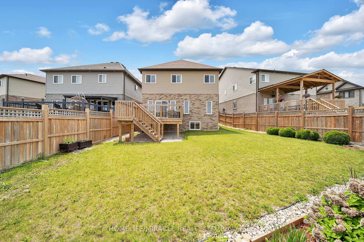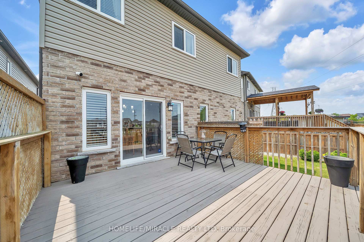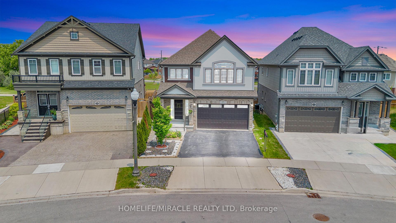$1,125,000
Available - For Sale
Listing ID: X12199191
59 Netherwood Road , Kitchener, N2P 0E4, Waterloo
| Presenting 59 Netherwood Rd.-an executive, oversized ravine-lot home backing directly onto a park, located in one of Kitchener's most sought-after family neighborhoods. Offering 5 bedrooms, 4 bathrooms, and over 3,500 sq. ft. of finished living space (2,556 sq. ft. above grade + 1,029 sq. ft. in the professionally finished basement), this property is the perfect blend of comfort, sophistication, and functionality. Step inside to find soaring 11-foot vaulted ceilings with built-in speakers in the family room, rich hardwood flooring, and elegant luxury tile. The chef-inspired kitchen is a true showpiece, complete with quartz countertops, a full-slab quartz backsplash, stainless steel appliances, a designer feature wall, and a spacious open-concept layout ideal for both family living and entertaining. The fully finished basement offers exceptional versatility, featuring a large recreation room, an additional bedroom, and a stylish 3-piece bath-all enhanced by oversized lookout windows that flood the space with natural light. Situated on an oversized pie-shaped lot with no rear neighbors, the backyard is a private oasis with a custom extended deck-perfect for hosting summer gatherings or simply relaxing in peace. Additional highlights include: a double-car garage with a double-wide driveway, upgraded 200-amp service, custom front entryway, coffered ceilings, California shutters, pot lights throughout, security camera system, and more. Minutes from top-rated schools, scenic parks and trails, shopping, restaurants, Conestoga College, golf courses, and Highway 401-this is a rare opportunity to own a turnkey home in an unbeatable location. |
| Price | $1,125,000 |
| Taxes: | $6822.36 |
| Occupancy: | Owner |
| Address: | 59 Netherwood Road , Kitchener, N2P 0E4, Waterloo |
| Directions/Cross Streets: | Doon S Dr & Blair Creek Dr |
| Rooms: | 9 |
| Rooms +: | 2 |
| Bedrooms: | 4 |
| Bedrooms +: | 1 |
| Family Room: | T |
| Basement: | Finished |
| Level/Floor | Room | Length(ft) | Width(ft) | Descriptions | |
| Room 1 | Main | Kitchen | 10.82 | 12.73 | Pantry, Quartz Counter, Stainless Steel Appl |
| Room 2 | Main | Breakfast | 8.99 | 12.99 | Coffered Ceiling(s), W/O To Deck, Open Concept |
| Room 3 | Main | Dining Ro | 7.08 | 13.05 | Hardwood Floor, Combined w/Living, Pot Lights |
| Room 4 | Main | Living Ro | 19.12 | 13.28 | Hardwood Floor, Electric Fireplace, Overlooks Backyard |
| Room 5 | Second | Family Ro | 15.84 | 16.79 | Vaulted Ceiling(s), Built-in Speakers, Hardwood Floor |
| Room 6 | Second | Primary B | 22.14 | 14.79 | Hardwood Floor, 4 Pc Ensuite, Separate Shower |
| Room 7 | Second | Bedroom 2 | 11.09 | 11.81 | Hardwood Floor, Double Closet, 4 Pc Bath |
| Room 8 | Second | Bedroom 3 | 12.1 | 9.81 | Hardwood Floor, Double Closet, Overlooks Frontyard |
| Room 9 | Second | Bedroom 4 | 11.71 | 8.76 | Hardwood Floor, Double Closet |
| Room 10 | Basement | Recreatio | 29.06 | 14.14 | Above Grade Window, Broadloom, Pot Lights |
| Room 11 | Basement | Bedroom 5 | 12.1 | 11.05 | Above Grade Window, 3 Pc Bath, Double Closet |
| Washroom Type | No. of Pieces | Level |
| Washroom Type 1 | 4 | Second |
| Washroom Type 2 | 3 | Basement |
| Washroom Type 3 | 2 | Main |
| Washroom Type 4 | 0 | |
| Washroom Type 5 | 0 |
| Total Area: | 0.00 |
| Property Type: | Detached |
| Style: | 2-Storey |
| Exterior: | Brick, Stucco (Plaster) |
| Garage Type: | Built-In |
| (Parking/)Drive: | Private Do |
| Drive Parking Spaces: | 2 |
| Park #1 | |
| Parking Type: | Private Do |
| Park #2 | |
| Parking Type: | Private Do |
| Pool: | None |
| Approximatly Square Footage: | 2500-3000 |
| Property Features: | Park, Ravine |
| CAC Included: | N |
| Water Included: | N |
| Cabel TV Included: | N |
| Common Elements Included: | N |
| Heat Included: | N |
| Parking Included: | N |
| Condo Tax Included: | N |
| Building Insurance Included: | N |
| Fireplace/Stove: | Y |
| Heat Type: | Forced Air |
| Central Air Conditioning: | Central Air |
| Central Vac: | N |
| Laundry Level: | Syste |
| Ensuite Laundry: | F |
| Sewers: | Sewer |
$
%
Years
This calculator is for demonstration purposes only. Always consult a professional
financial advisor before making personal financial decisions.
| Although the information displayed is believed to be accurate, no warranties or representations are made of any kind. |
| HOMELIFE/MIRACLE REALTY LTD |
|
|

Wally Islam
Real Estate Broker
Dir:
416-949-2626
Bus:
416-293-8500
Fax:
905-913-8585
| Book Showing | Email a Friend |
Jump To:
At a Glance:
| Type: | Freehold - Detached |
| Area: | Waterloo |
| Municipality: | Kitchener |
| Neighbourhood: | Dufferin Grove |
| Style: | 2-Storey |
| Tax: | $6,822.36 |
| Beds: | 4+1 |
| Baths: | 4 |
| Fireplace: | Y |
| Pool: | None |
Locatin Map:
Payment Calculator:
