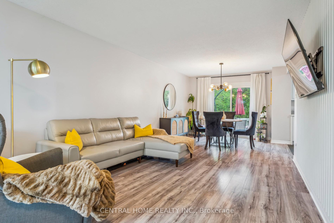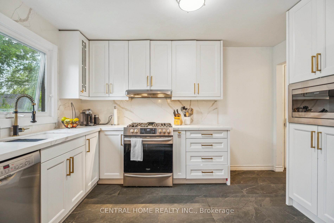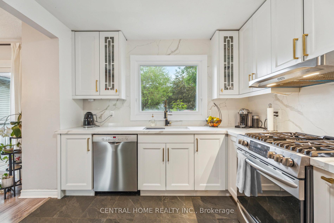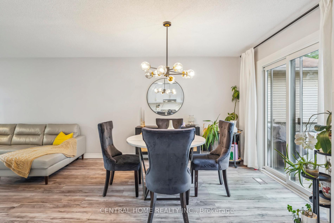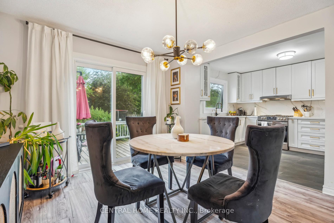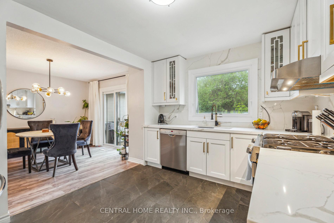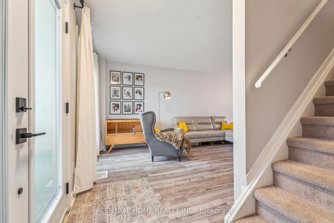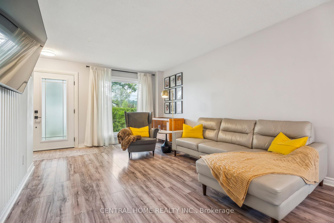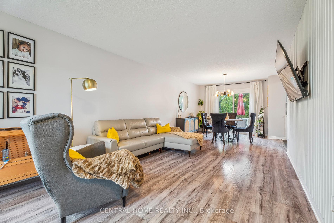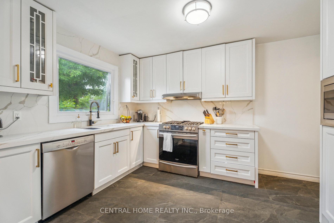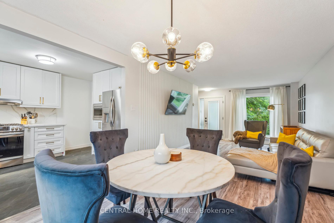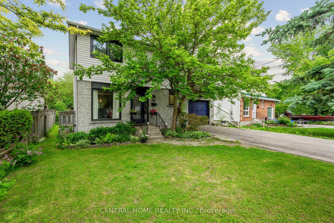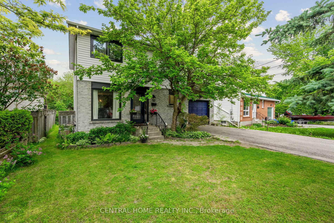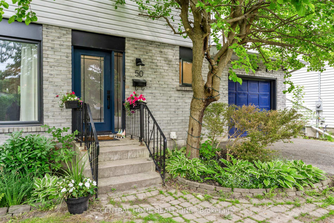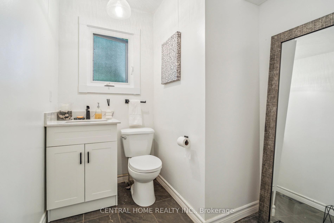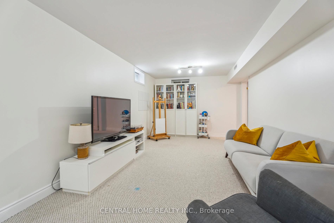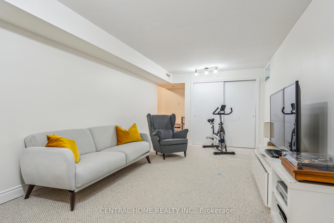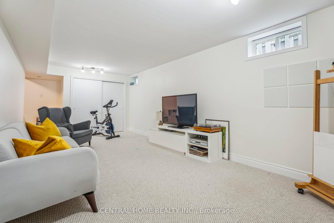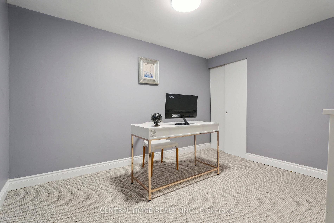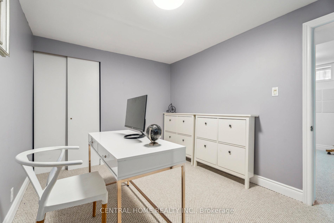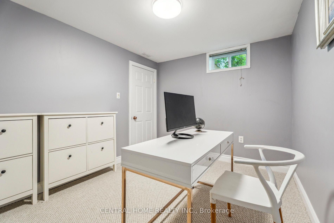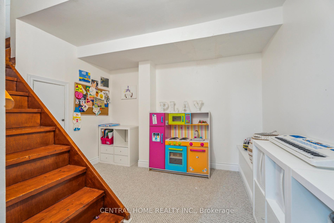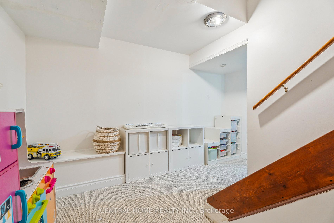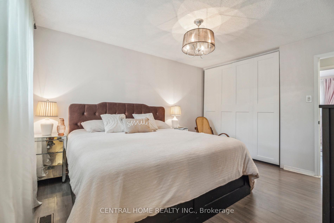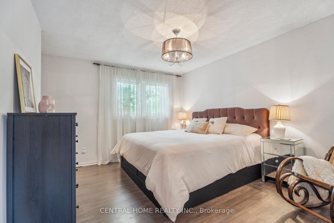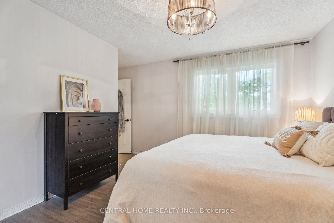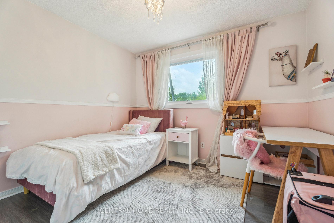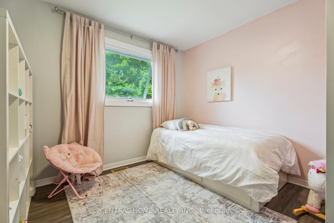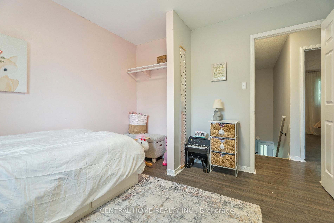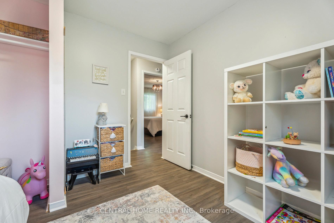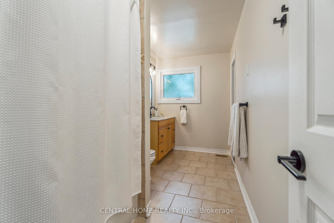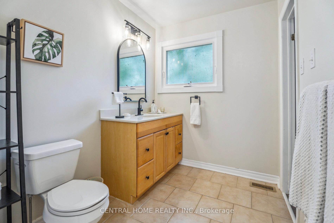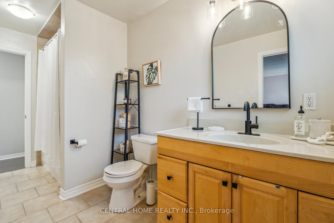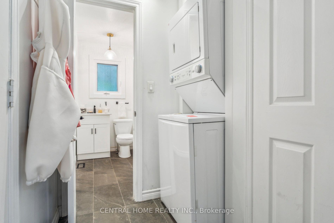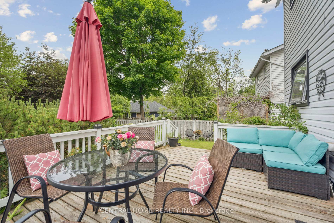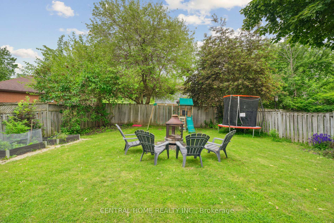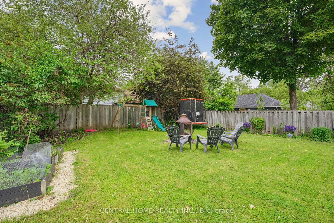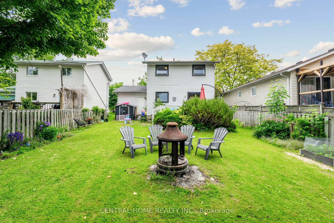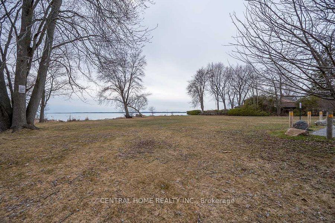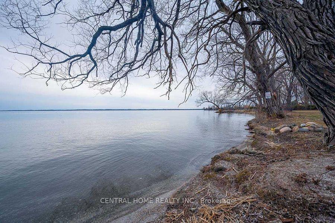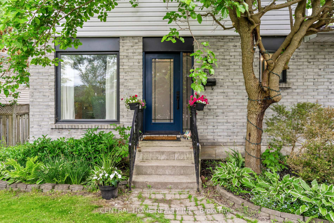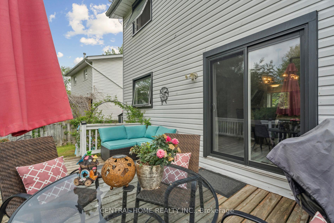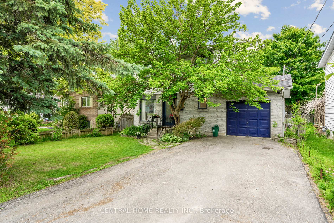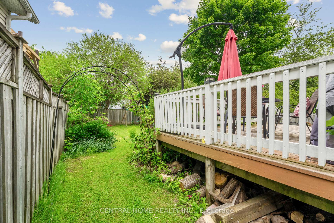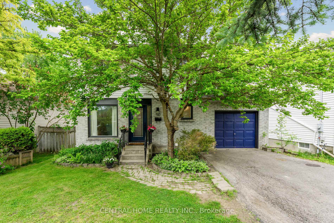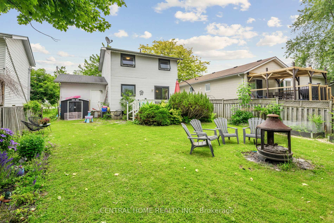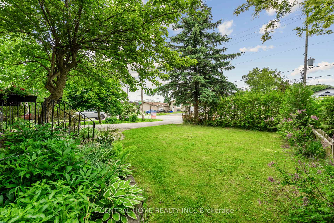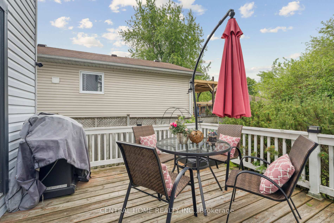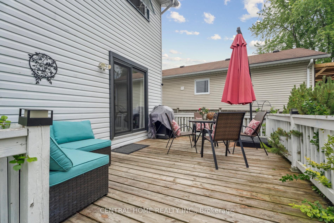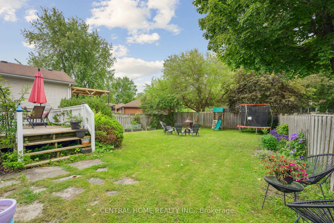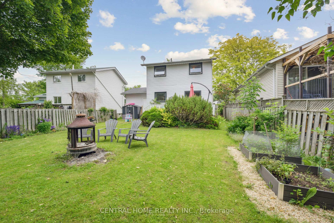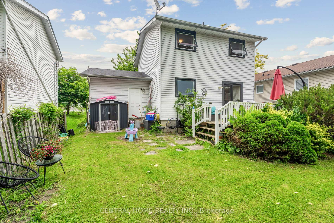$819,000
Available - For Sale
Listing ID: N12214260
50 Metro Road South , Georgina, L4P 3K8, York
| A gem of a find by the lake! This wonderful 3+1 bedroom home has been extensively renovated and is move-in ready! Featuring a custom-designed kitchen, top tier finishes & kitchen appliances, brand new windows as well as front and patio doors, custom built in storage and closets, a new furnace, a fully renovated powder room, new floors and carpets throughout, it offers both comfort and style with its multitude of upgrades and finishes. Enjoy convenient access to the garage from the house, walk out to a large multi-functional deck, and relax on a generously sized lot with ample parking. Conveniently located within walking distance to a private beach, shops, restaurants and grocery stores this home is perfect for watching the sunset or entertaining guests. |
| Price | $819,000 |
| Taxes: | $3764.00 |
| Occupancy: | Owner |
| Address: | 50 Metro Road South , Georgina, L4P 3K8, York |
| Directions/Cross Streets: | Simcoe & Metro |
| Rooms: | 11 |
| Bedrooms: | 3 |
| Bedrooms +: | 1 |
| Family Room: | T |
| Basement: | Finished |
| Level/Floor | Room | Length(ft) | Width(ft) | Descriptions | |
| Room 1 | Main | Living Ro | 26.96 | 11.32 | Combined w/Dining, Laminate, Open Concept |
| Room 2 | Main | Dining Ro | 26.96 | 11.32 | Combined w/Living, French Doors, Open Concept |
| Room 3 | Main | Kitchen | 12.63 | 9.64 | B/I Appliances, Custom Backsplash, Overlooks Backyard |
| Room 4 | Main | Powder Ro | 4 | 5.12 | Ceramic Floor |
| Room 5 | Main | Laundry | 10.23 | 5.41 | Ceramic Floor, Access To Garage |
| Room 6 | Second | Primary B | 13.25 | 11.28 | Laminate, B/I Closet |
| Room 7 | Second | Bedroom 2 | 10.5 | 10.5 | Laminate, Double Closet |
| Room 8 | Second | Bedroom 3 | 10.5 | 10.5 | Laminate, Double Closet |
| Room 9 | Second | Bathroom | 13.12 | 6.23 | Ceramic Floor, 4 Pc Bath, Semi Ensuite |
| Room 10 | Basement | Recreatio | 21.91 | 10.4 | Broadloom |
| Room 11 | Basement | Bedroom 4 | 11.68 | 8.82 | Broadloom, Closet |
| Washroom Type | No. of Pieces | Level |
| Washroom Type 1 | 2 | Ground |
| Washroom Type 2 | 4 | Second |
| Washroom Type 3 | 0 | |
| Washroom Type 4 | 0 | |
| Washroom Type 5 | 0 |
| Total Area: | 0.00 |
| Property Type: | Detached |
| Style: | 2-Storey |
| Exterior: | Aluminum Siding, Brick Front |
| Garage Type: | Attached |
| Drive Parking Spaces: | 4 |
| Pool: | None |
| Approximatly Square Footage: | 1100-1500 |
| CAC Included: | N |
| Water Included: | N |
| Cabel TV Included: | N |
| Common Elements Included: | N |
| Heat Included: | N |
| Parking Included: | N |
| Condo Tax Included: | N |
| Building Insurance Included: | N |
| Fireplace/Stove: | N |
| Heat Type: | Forced Air |
| Central Air Conditioning: | Central Air |
| Central Vac: | Y |
| Laundry Level: | Syste |
| Ensuite Laundry: | F |
| Sewers: | Sewer |
$
%
Years
This calculator is for demonstration purposes only. Always consult a professional
financial advisor before making personal financial decisions.
| Although the information displayed is believed to be accurate, no warranties or representations are made of any kind. |
| CENTRAL HOME REALTY INC. |
|
|

Wally Islam
Real Estate Broker
Dir:
416-949-2626
Bus:
416-293-8500
Fax:
905-913-8585
| Virtual Tour | Book Showing | Email a Friend |
Jump To:
At a Glance:
| Type: | Freehold - Detached |
| Area: | York |
| Municipality: | Georgina |
| Neighbourhood: | Keswick North |
| Style: | 2-Storey |
| Tax: | $3,764 |
| Beds: | 3+1 |
| Baths: | 2 |
| Fireplace: | N |
| Pool: | None |
Locatin Map:
Payment Calculator:
