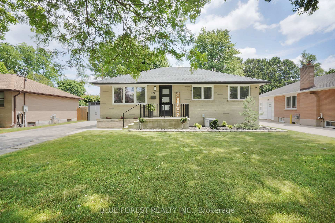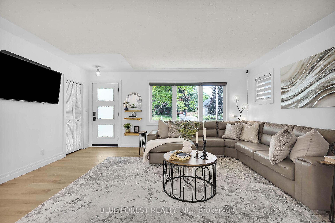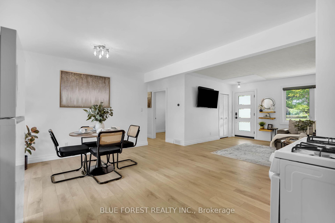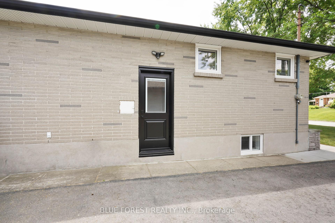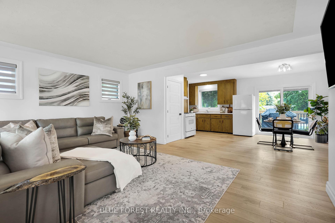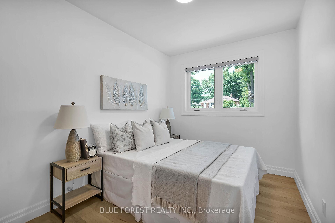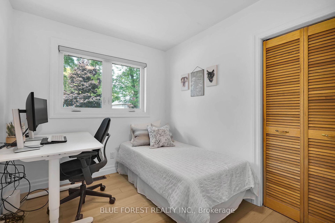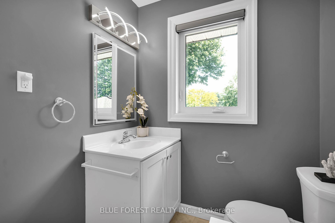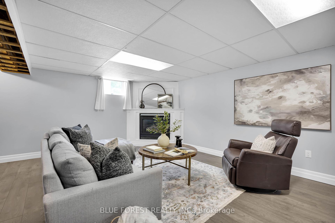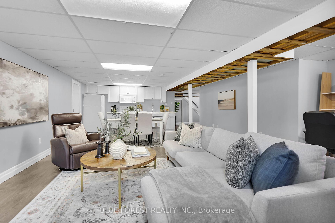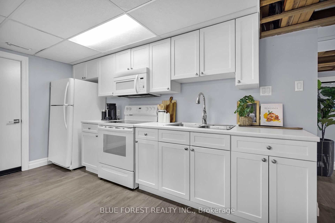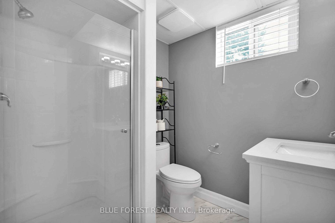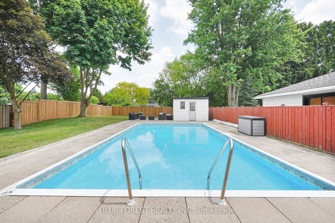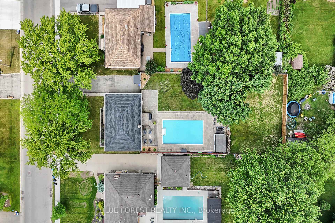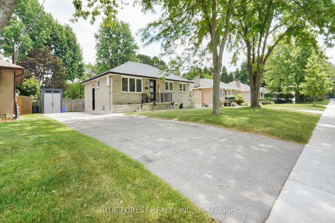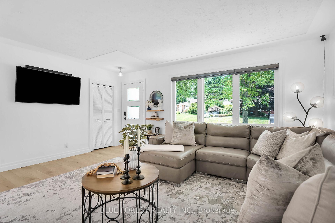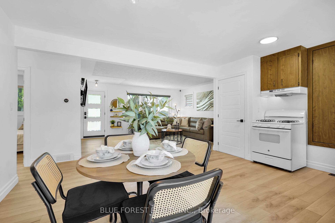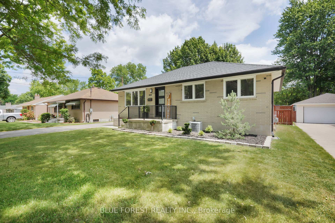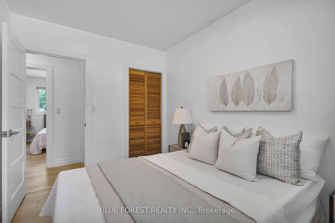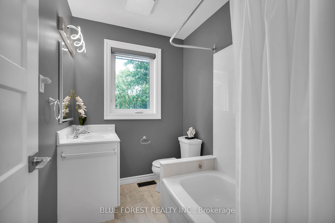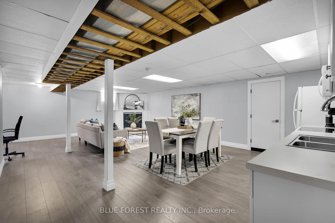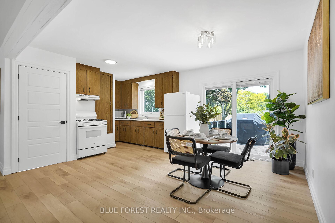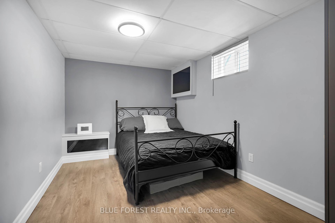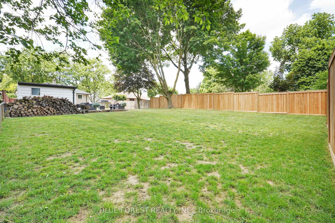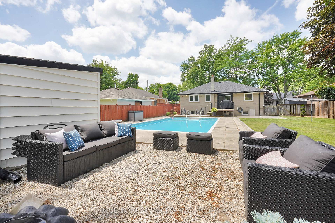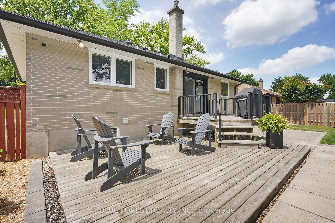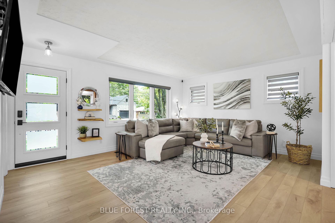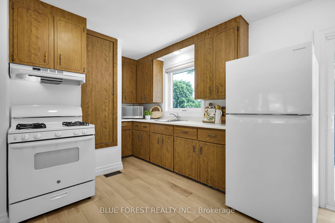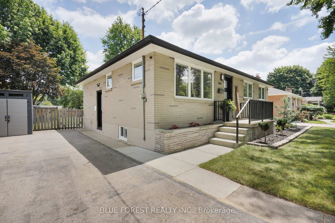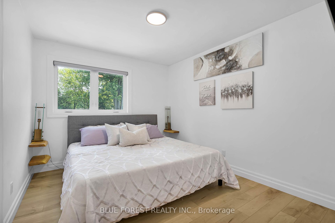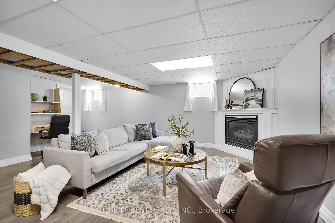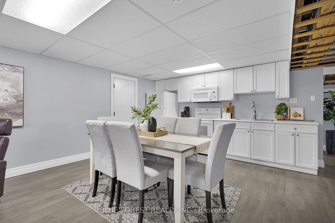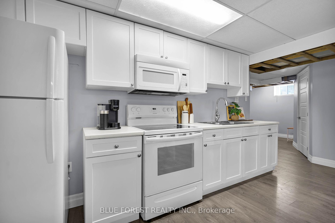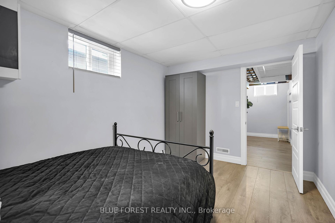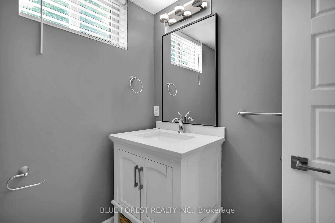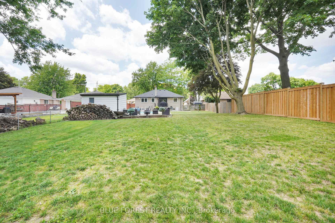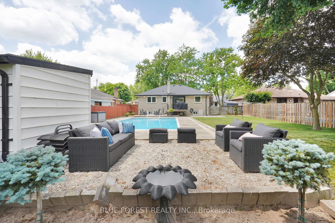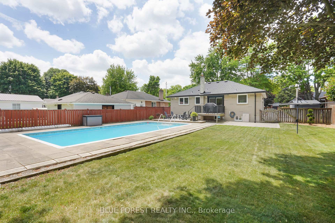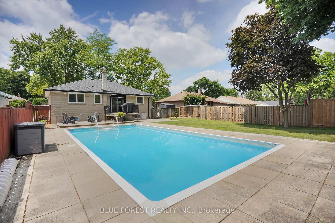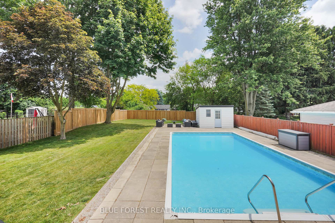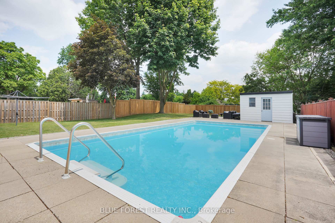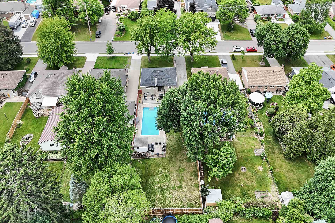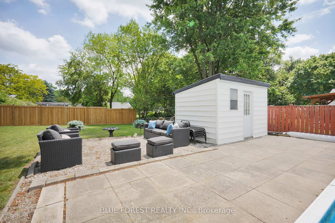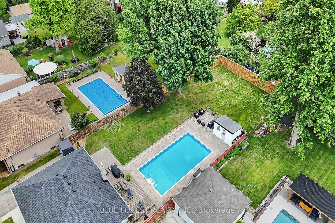$649,900
Available - For Sale
Listing ID: X12226583
368 Griffith Stre , London South, N6K 2S2, Middlesex
| Welcome to this beautifully maintained 3+1 bedroom, 2 full bathroom bungalow located in the heart of desirable Byron. Situated on a stunning, park-like lot with immaculate landscaping and incredible curb appeal, this home offers the perfect blend of comfort, function, and style. Inside, you'll find a bright and inviting main floor with new flooring (2025) and recently updated windows and doors, showcasing the care and pride of ownership throughout. The fully finished basement features a separate entrance, second kitchen, additional bedroom, and full bathroom ideal for multi-generational living, rental income, or guest space. Step outside and enjoy your own private oasis with a beautifully landscaped yard and a large 18x36 chlorine inground pool, perfect for summer fun and entertaining. The pool comes complete with a newer safety cover (2024) for added peace of mind and ease of maintenance, and is surrounded by a newer fence (2024) for enhanced privacy .A large double driveway easily accommodates up to five vehicles, making this home as practical as it is charming. Major updates include a new roof (2025), updated electrical throughout and annual servicing of the furnace and A/C. This home truly has great bones and offers peace of mind with so many big-ticket items already taken care of. Located just steps from parks, trails, top-rated schools, and all the amenities that make Byron Village one of London's most sought-after communities, this is a rare opportunity you wont want to miss. |
| Price | $649,900 |
| Taxes: | $4137.00 |
| Assessment Year: | 2024 |
| Occupancy: | Owner |
| Address: | 368 Griffith Stre , London South, N6K 2S2, Middlesex |
| Directions/Cross Streets: | COMMISSIONERS SOUTH |
| Rooms: | 1 |
| Rooms +: | 1 |
| Bedrooms: | 3 |
| Bedrooms +: | 1 |
| Family Room: | F |
| Basement: | Finished, Full |
| Level/Floor | Room | Length(ft) | Width(ft) | Descriptions | |
| Room 1 | Main | Living Ro | 17.35 | 14.66 | |
| Room 2 | Main | Dining Ro | 7.84 | 13.05 | |
| Room 3 | Main | Kitchen | 10.66 | 13.05 | |
| Room 4 | Main | Bathroom | 5.61 | 7.74 | 4 Pc Bath |
| Room 5 | Main | Bedroom | 9.64 | 12.1 | |
| Room 6 | Main | Bedroom 2 | 7.71 | 10.33 | |
| Room 7 | Main | Bedroom 3 | 8 | 10.33 | |
| Room 8 | Basement | Recreatio | 18.47 | 19.94 | |
| Room 9 | Basement | Bathroom | 7.35 | 6.07 | |
| Room 10 | Basement | Kitchen | 9.15 | 13.78 | |
| Room 11 | Basement | Bedroom 4 | 9.84 | 13.22 |
| Washroom Type | No. of Pieces | Level |
| Washroom Type 1 | 4 | Main |
| Washroom Type 2 | 3 | Basement |
| Washroom Type 3 | 0 | |
| Washroom Type 4 | 0 | |
| Washroom Type 5 | 0 |
| Total Area: | 0.00 |
| Property Type: | Detached |
| Style: | Bungalow |
| Exterior: | Brick |
| Garage Type: | None |
| (Parking/)Drive: | Private Do |
| Drive Parking Spaces: | 5 |
| Park #1 | |
| Parking Type: | Private Do |
| Park #2 | |
| Parking Type: | Private Do |
| Pool: | Inground |
| Approximatly Square Footage: | 700-1100 |
| CAC Included: | N |
| Water Included: | N |
| Cabel TV Included: | N |
| Common Elements Included: | N |
| Heat Included: | N |
| Parking Included: | N |
| Condo Tax Included: | N |
| Building Insurance Included: | N |
| Fireplace/Stove: | Y |
| Heat Type: | Forced Air |
| Central Air Conditioning: | Central Air |
| Central Vac: | N |
| Laundry Level: | Syste |
| Ensuite Laundry: | F |
| Sewers: | Sewer |
$
%
Years
This calculator is for demonstration purposes only. Always consult a professional
financial advisor before making personal financial decisions.
| Although the information displayed is believed to be accurate, no warranties or representations are made of any kind. |
| BLUE FOREST REALTY INC. |
|
|

Wally Islam
Real Estate Broker
Dir:
416-949-2626
Bus:
416-293-8500
Fax:
905-913-8585
| Virtual Tour | Book Showing | Email a Friend |
Jump To:
At a Glance:
| Type: | Freehold - Detached |
| Area: | Middlesex |
| Municipality: | London South |
| Neighbourhood: | South B |
| Style: | Bungalow |
| Tax: | $4,137 |
| Beds: | 3+1 |
| Baths: | 2 |
| Fireplace: | Y |
| Pool: | Inground |
Locatin Map:
Payment Calculator:
