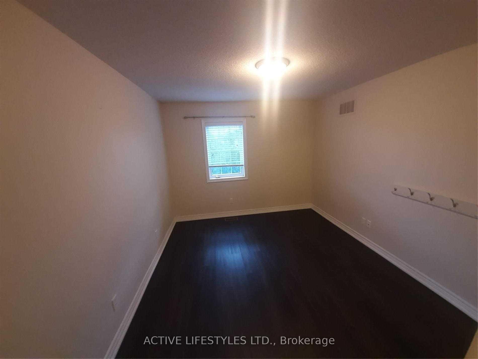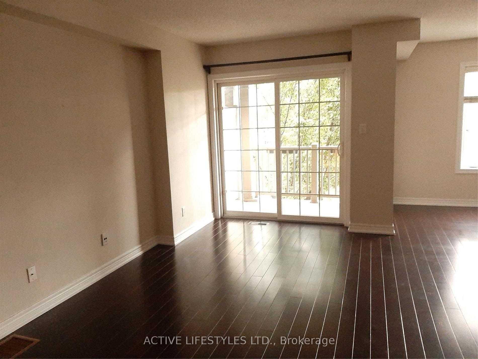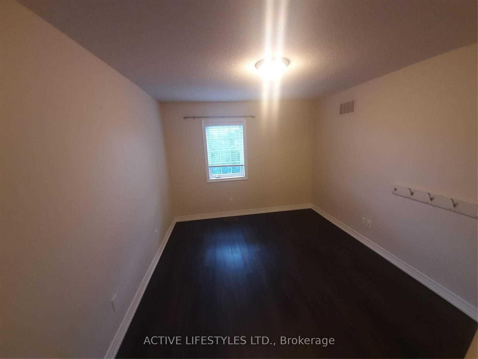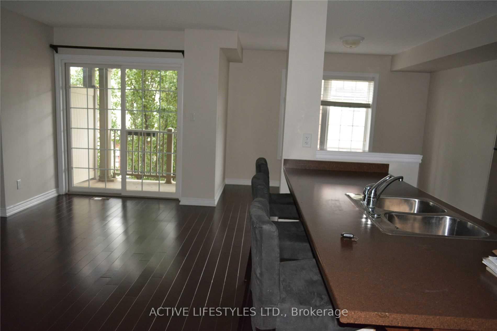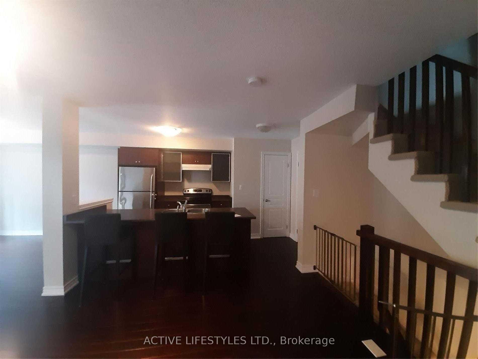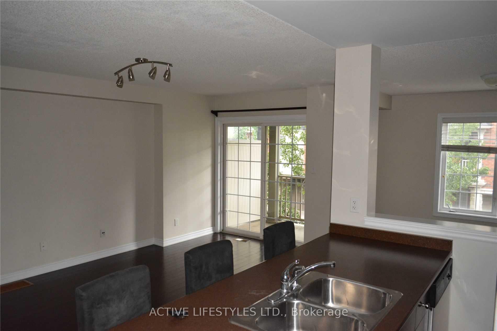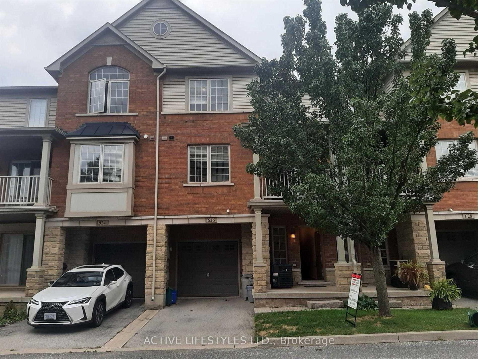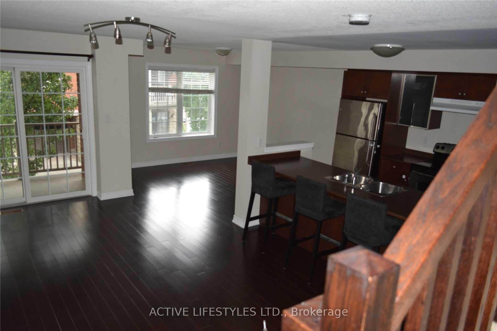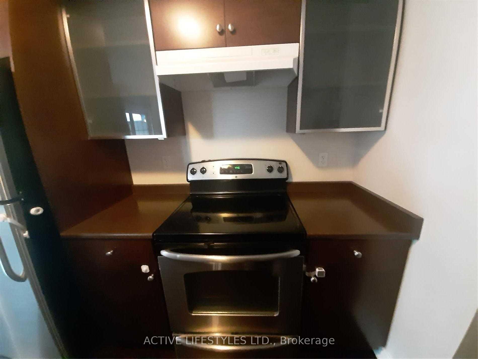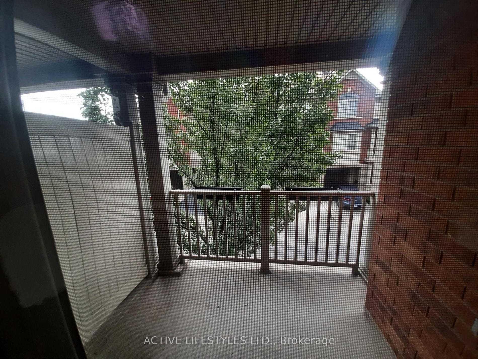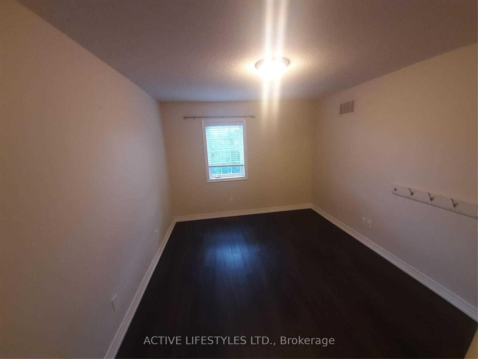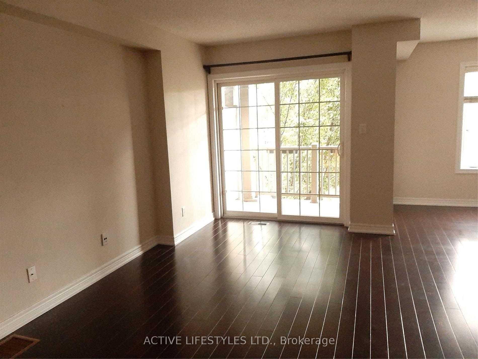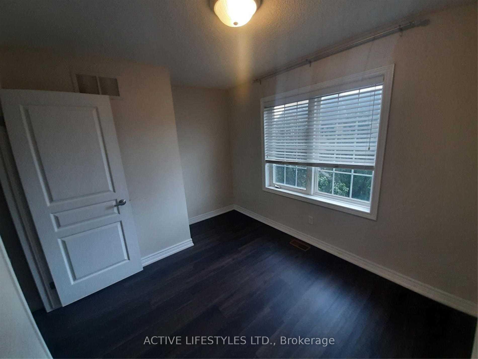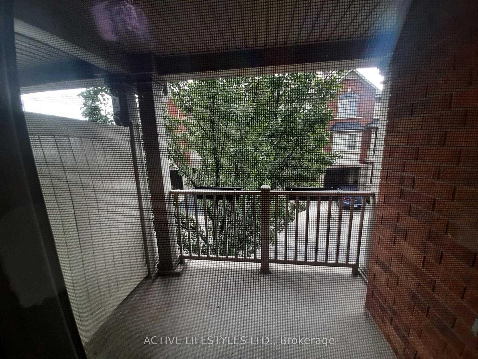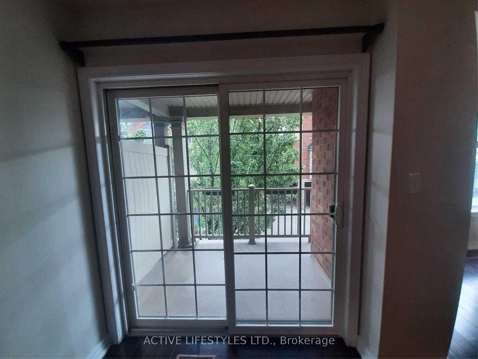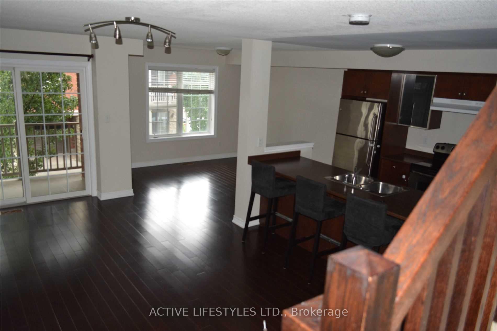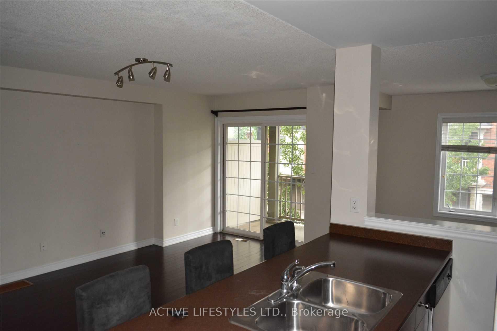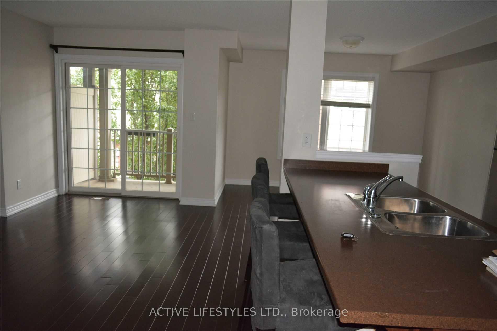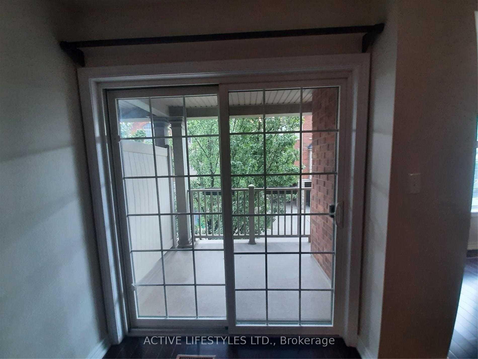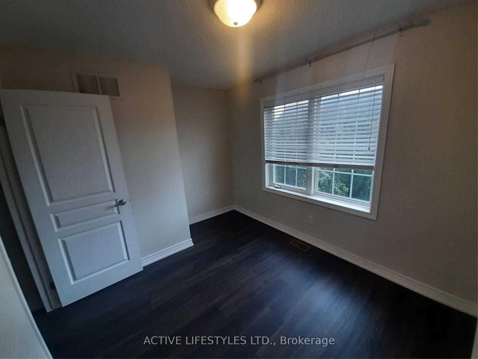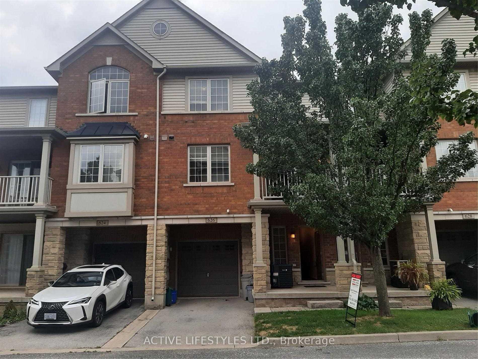$745,000
Available - For Sale
Listing ID: W12226915
626 Garibaldi Common N/A , Burlington, L7L 0E2, Halton
| Look no further! Bright and spacious 2 plus 1 bedroom 3-storey townhouse in the desirable Longmoor area. Walk into a bonus room with direct access to garage. Dark hardwood floors, some new stainless steel appliances and open floor plan for entertaining. Very clean and well maintained. Spacious bedrooms, laundry on bedroom level. Close to major amenities, public transportation including Go Train, 403, QEW utilities extra. Perfect for small professional families, vendor motivated |
| Price | $745,000 |
| Taxes: | $3800.00 |
| Occupancy: | Vacant |
| Address: | 626 Garibaldi Common N/A , Burlington, L7L 0E2, Halton |
| Directions/Cross Streets: | Fairview/Appleby |
| Rooms: | 7 |
| Bedrooms: | 2 |
| Bedrooms +: | 1 |
| Family Room: | F |
| Basement: | None |
| Level/Floor | Room | Length(ft) | Width(ft) | Descriptions | |
| Room 1 | Main | Den | 9.84 | 11.15 | Laminate, Ceramic Floor |
| Room 2 | Second | Kitchen | 13.12 | 7.22 | Hardwood Floor |
| Room 3 | Second | Dining Ro | 11.81 | 10.82 | Hardwood Floor |
| Room 4 | Second | Living Ro | 18.04 | 11.48 | Hardwood Floor |
| Room 5 | Second | Bathroom | Ceramic Floor | ||
| Room 6 | Third | Primary B | 10.5 | 12.79 | Laminate |
| Room 7 | Third | Bedroom 2 | 9.18 | 11.48 | Laminate |
| Room 8 | Third | Bathroom | 3.28 | Ceramic Floor | |
| Room 9 | Third | Den | 8.2 | 7.22 |
| Washroom Type | No. of Pieces | Level |
| Washroom Type 1 | 2 | Second |
| Washroom Type 2 | 4 | Third |
| Washroom Type 3 | 0 | |
| Washroom Type 4 | 0 | |
| Washroom Type 5 | 0 | |
| Washroom Type 6 | 2 | Second |
| Washroom Type 7 | 4 | Third |
| Washroom Type 8 | 0 | |
| Washroom Type 9 | 0 | |
| Washroom Type 10 | 0 | |
| Washroom Type 11 | 2 | Second |
| Washroom Type 12 | 4 | Third |
| Washroom Type 13 | 0 | |
| Washroom Type 14 | 0 | |
| Washroom Type 15 | 0 | |
| Washroom Type 16 | 2 | Second |
| Washroom Type 17 | 4 | Third |
| Washroom Type 18 | 0 | |
| Washroom Type 19 | 0 | |
| Washroom Type 20 | 0 | |
| Washroom Type 21 | 2 | Second |
| Washroom Type 22 | 4 | Third |
| Washroom Type 23 | 0 | |
| Washroom Type 24 | 0 | |
| Washroom Type 25 | 0 |
| Total Area: | 0.00 |
| Approximatly Age: | 6-15 |
| Property Type: | Att/Row/Townhouse |
| Style: | 3-Storey |
| Exterior: | Brick, Stone |
| Garage Type: | Attached |
| (Parking/)Drive: | Private |
| Drive Parking Spaces: | 1 |
| Park #1 | |
| Parking Type: | Private |
| Park #2 | |
| Parking Type: | Private |
| Pool: | None |
| Approximatly Age: | 6-15 |
| Approximatly Square Footage: | 700-1100 |
| CAC Included: | N |
| Water Included: | N |
| Cabel TV Included: | N |
| Common Elements Included: | N |
| Heat Included: | N |
| Parking Included: | N |
| Condo Tax Included: | N |
| Building Insurance Included: | N |
| Fireplace/Stove: | N |
| Heat Type: | Forced Air |
| Central Air Conditioning: | Central Air |
| Central Vac: | N |
| Laundry Level: | Syste |
| Ensuite Laundry: | F |
| Sewers: | Sewer |
$
%
Years
This calculator is for demonstration purposes only. Always consult a professional
financial advisor before making personal financial decisions.
| Although the information displayed is believed to be accurate, no warranties or representations are made of any kind. |
| ACTIVE LIFESTYLES LTD. |
|
|

Wally Islam
Real Estate Broker
Dir:
416-949-2626
Bus:
416-293-8500
Fax:
905-913-8585
| Book Showing | Email a Friend |
Jump To:
At a Glance:
| Type: | Freehold - Att/Row/Townhouse |
| Area: | Halton |
| Municipality: | Burlington |
| Neighbourhood: | Shoreacres |
| Style: | 3-Storey |
| Approximate Age: | 6-15 |
| Tax: | $3,800 |
| Beds: | 2+1 |
| Baths: | 2 |
| Fireplace: | N |
| Pool: | None |
Locatin Map:
Payment Calculator:
