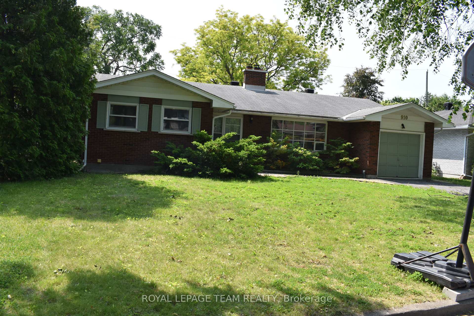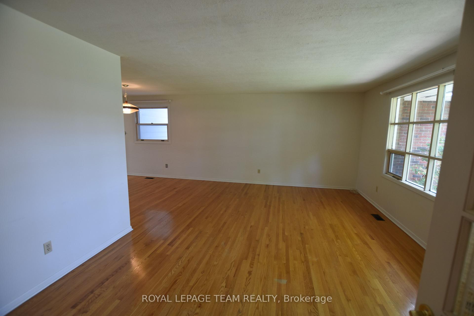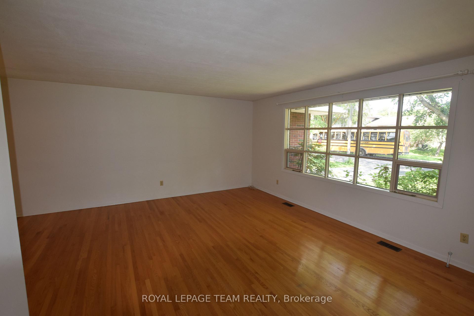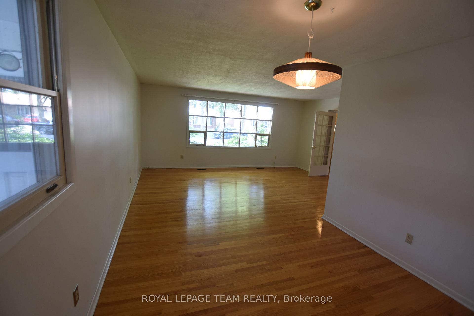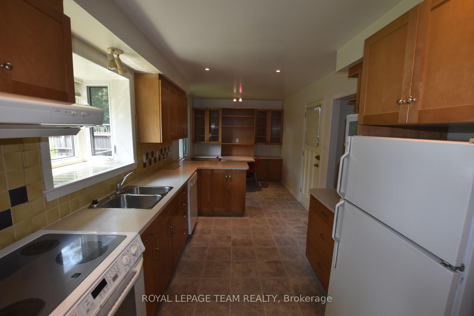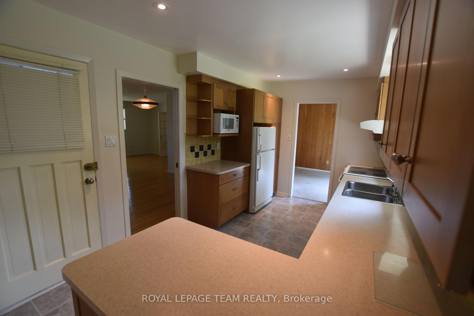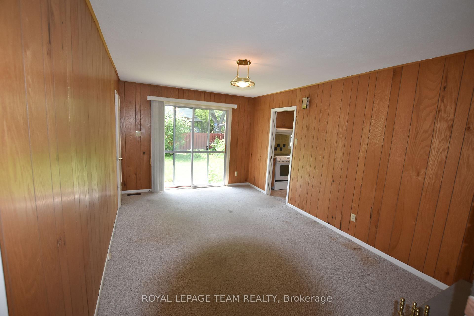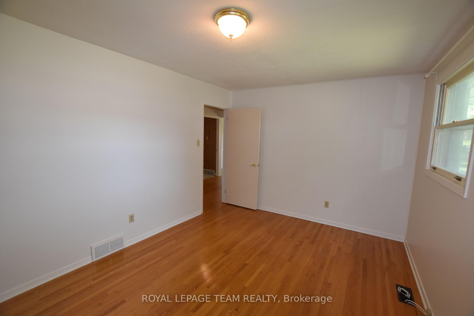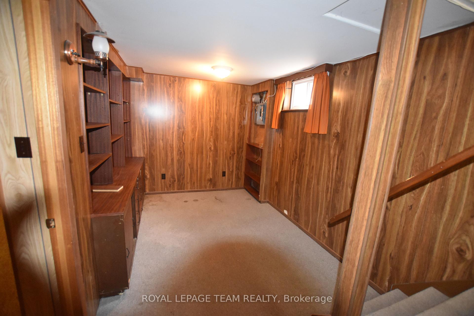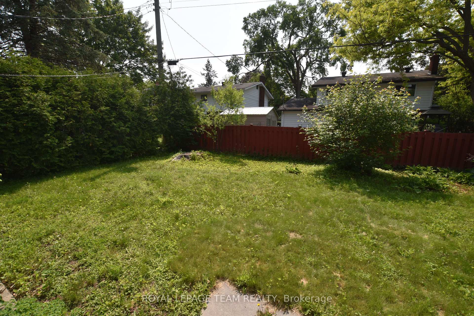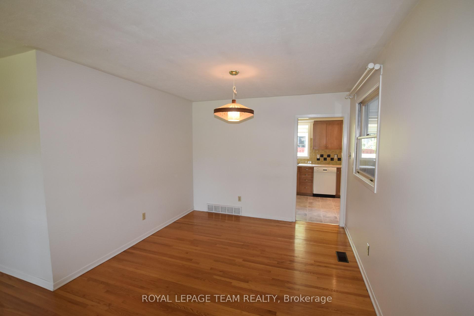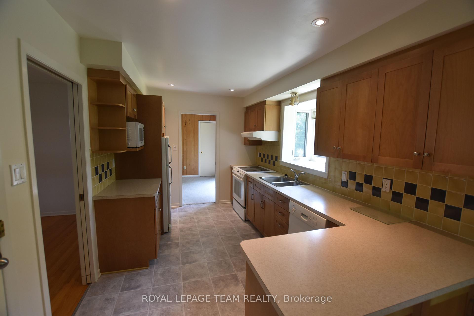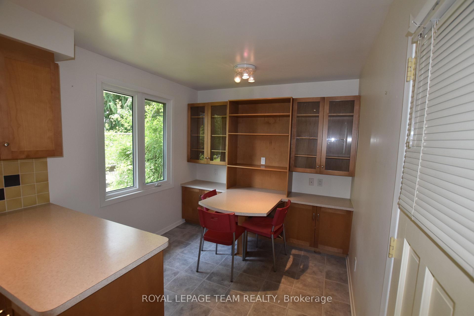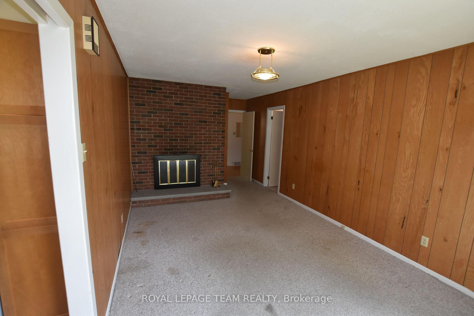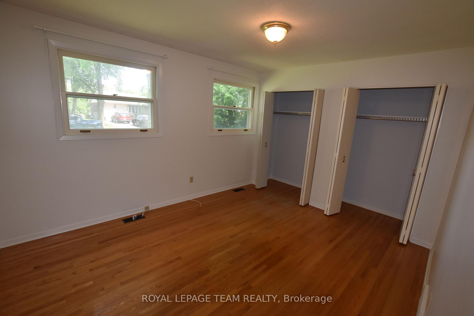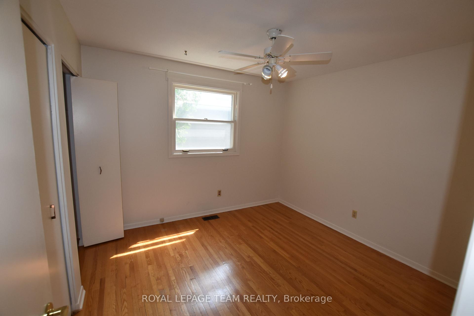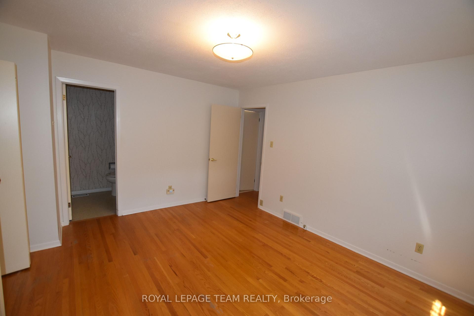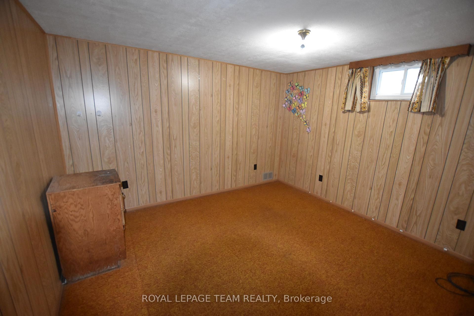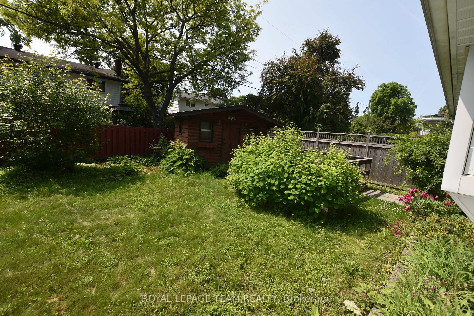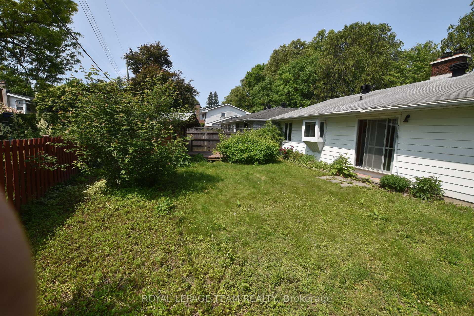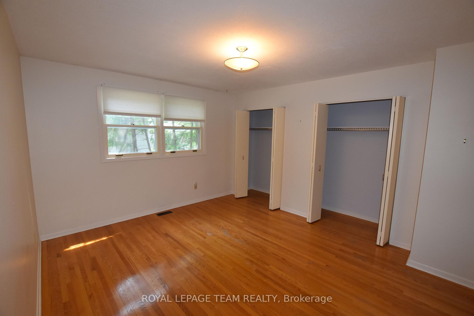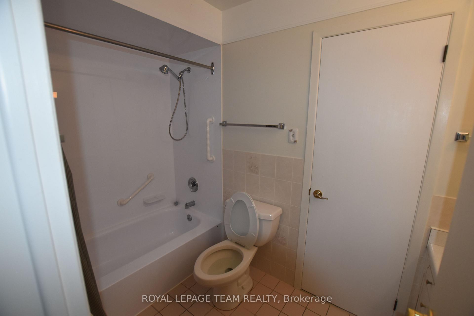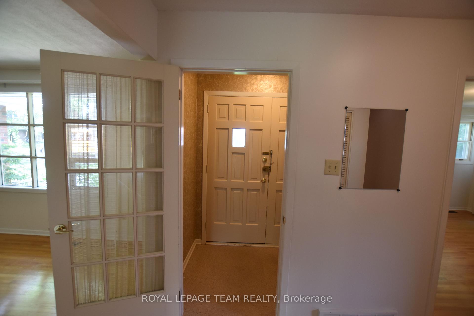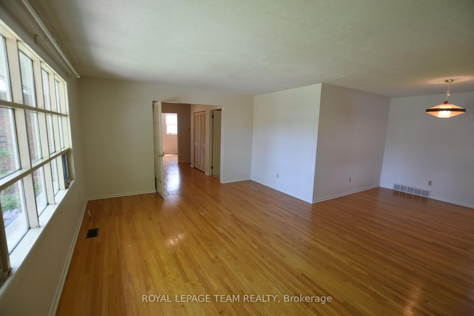$3,200
Available - For Rent
Listing ID: X12226895
910 Garwood Aven , Billings Bridge - Riverside Park and Are, K1V 6X1, Ottawa
| Welcome to 910 Garwood Avenue, a charming 3+1 bedroom bungalow in the heart of Ottawa! This beautifully maintained home offers both comfort and convenience, perfect for families or professionals seeking a cozy retreat.Step inside to discover a spacious main floor featuring a bright and inviting family roomthe ideal spot for relaxing or entertaining guests. The functional layout flows effortlessly into a well-appointed kitchen and comfortable living spaces. With three generous bedrooms on the main level and an additional versatile bedroom downstairs, this home adapts to your needs.Outside, enjoy a private backyard with plenty of space for summer barbecues, gardening, or simply unwinding. Nestled in a sought-after neighborhood, you'll be close to parks, schools, shopping, and transit, making this an unbeatable location.910 Garwood Avenue is a fantastic opportunity come see for yourself! |
| Price | $3,200 |
| Taxes: | $0.00 |
| Occupancy: | Vacant |
| Address: | 910 Garwood Aven , Billings Bridge - Riverside Park and Are, K1V 6X1, Ottawa |
| Directions/Cross Streets: | Southmore |
| Rooms: | 13 |
| Bedrooms: | 4 |
| Bedrooms +: | 1 |
| Family Room: | T |
| Basement: | Partially Fi |
| Furnished: | Unfu |
| Level/Floor | Room | Length(ft) | Width(ft) | Descriptions | |
| Room 1 | Main | Primary B | 11.97 | 11.22 | |
| Room 2 | Main | Bedroom | 13.15 | 10.56 | |
| Room 3 | Main | Bedroom | 10.73 | 10.4 | |
| Room 4 | Lower | Bedroom | 11.91 | 10.66 | |
| Room 5 | Main | Dining Ro | 10.3 | 9.48 | |
| Room 6 | Main | Family Ro | 16.3 | 10.4 | |
| Room 7 | Main | Kitchen | 19.98 | 8.07 | |
| Room 8 | Lower | Laundry | |||
| Room 9 | Main | Living Ro | 17.06 | 12.3 | |
| Room 10 | Main | Foyer | 14.4 | 12.14 | |
| Room 11 | Lower | Other | 16.14 | 7.74 |
| Washroom Type | No. of Pieces | Level |
| Washroom Type 1 | 2 | Main |
| Washroom Type 2 | 3 | Main |
| Washroom Type 3 | 0 | |
| Washroom Type 4 | 0 | |
| Washroom Type 5 | 0 |
| Total Area: | 0.00 |
| Property Type: | Detached |
| Style: | Bungalow |
| Exterior: | Brick, Other |
| Garage Type: | Attached |
| Drive Parking Spaces: | 2 |
| Pool: | None |
| Laundry Access: | In Basement |
| Approximatly Square Footage: | 700-1100 |
| CAC Included: | N |
| Water Included: | N |
| Cabel TV Included: | N |
| Common Elements Included: | N |
| Heat Included: | N |
| Parking Included: | N |
| Condo Tax Included: | N |
| Building Insurance Included: | N |
| Fireplace/Stove: | Y |
| Heat Type: | Forced Air |
| Central Air Conditioning: | Central Air |
| Central Vac: | N |
| Laundry Level: | Syste |
| Ensuite Laundry: | F |
| Sewers: | Sewer |
| Although the information displayed is believed to be accurate, no warranties or representations are made of any kind. |
| ROYAL LEPAGE TEAM REALTY |
|
|

Wally Islam
Real Estate Broker
Dir:
416-949-2626
Bus:
416-293-8500
Fax:
905-913-8585
| Book Showing | Email a Friend |
Jump To:
At a Glance:
| Type: | Freehold - Detached |
| Area: | Ottawa |
| Municipality: | Billings Bridge - Riverside Park and Are |
| Neighbourhood: | 4606 - Riverside Park South |
| Style: | Bungalow |
| Beds: | 4+1 |
| Baths: | 2 |
| Fireplace: | Y |
| Pool: | None |
Locatin Map:
