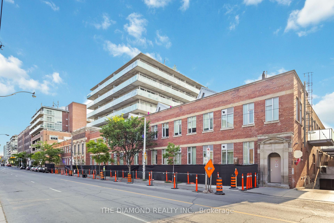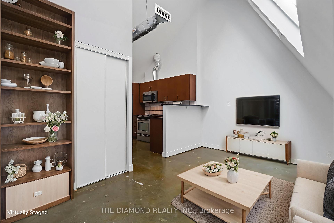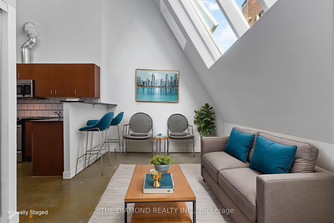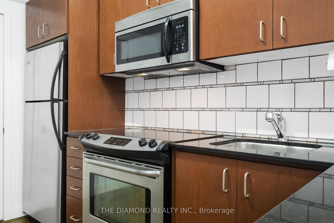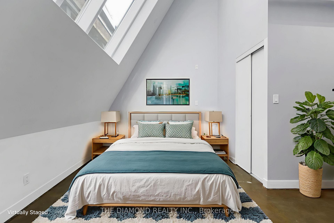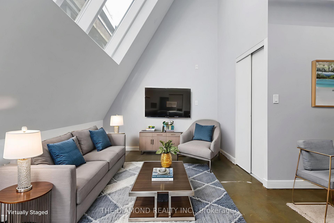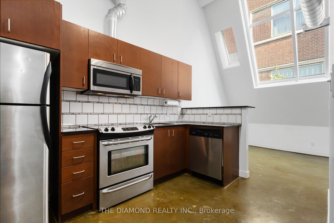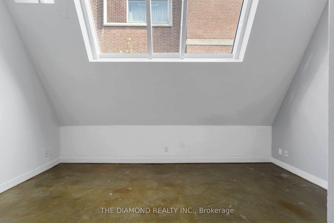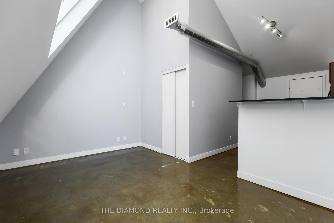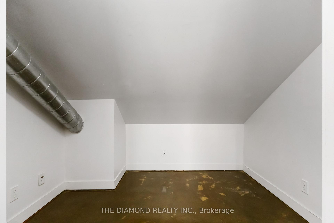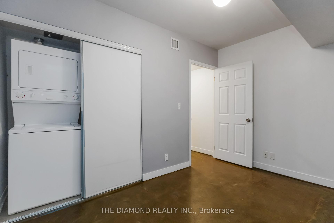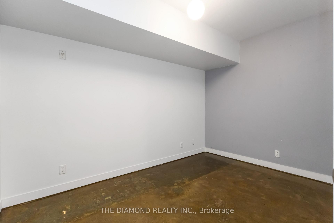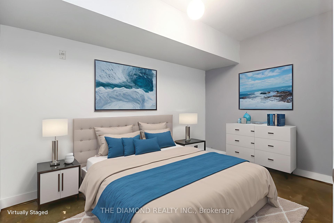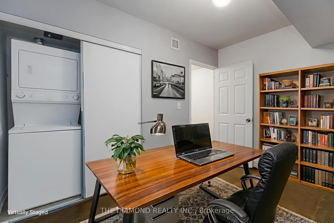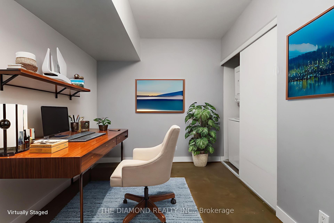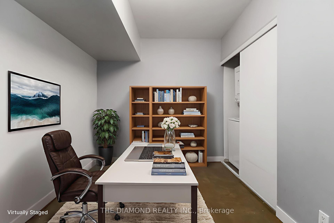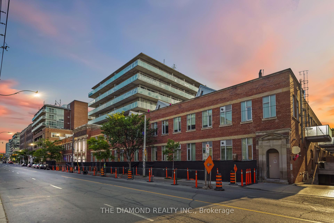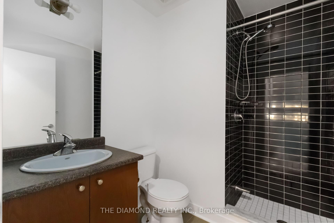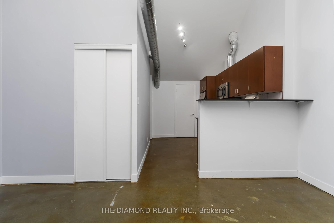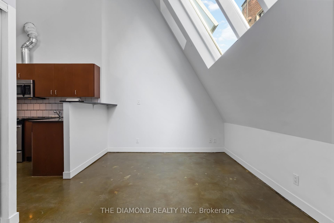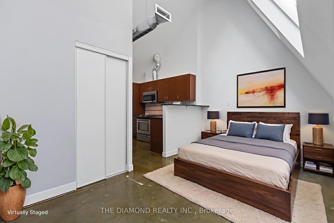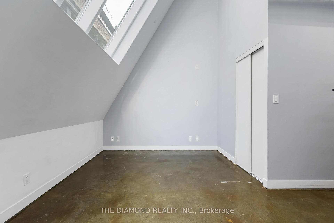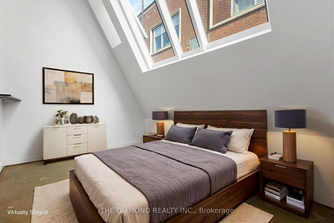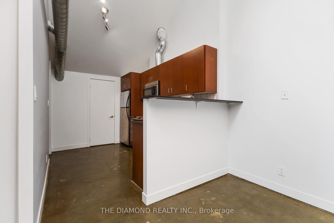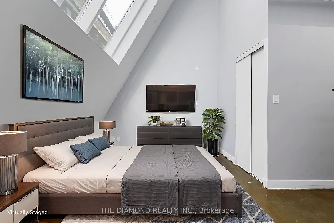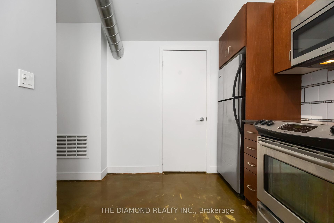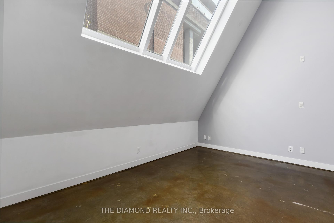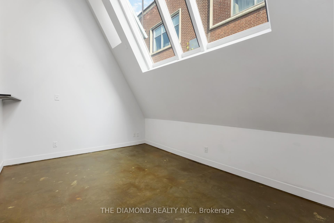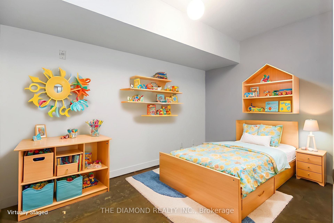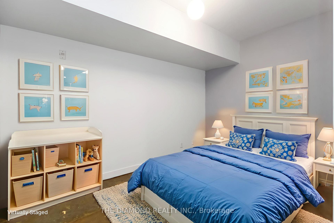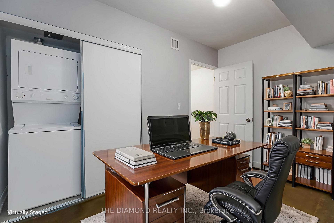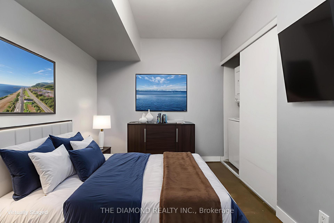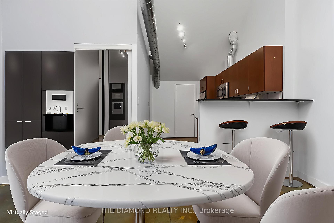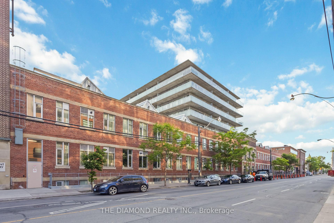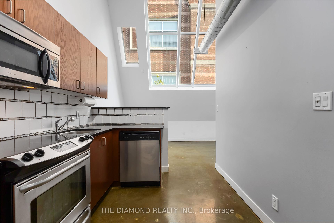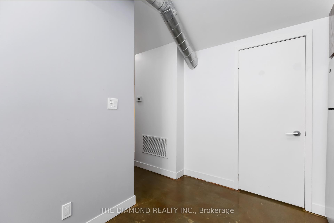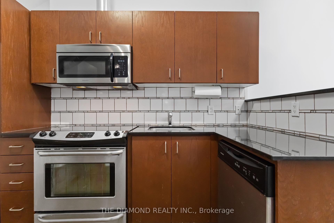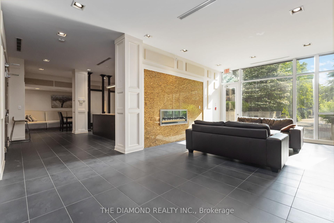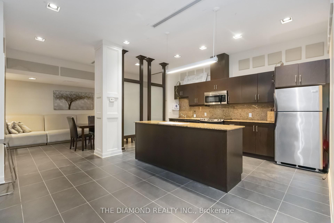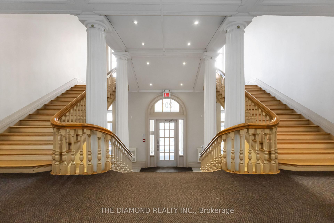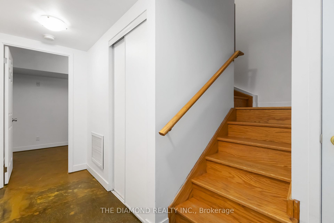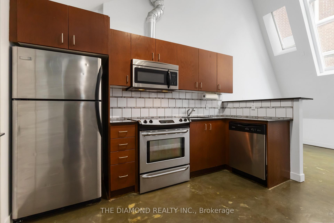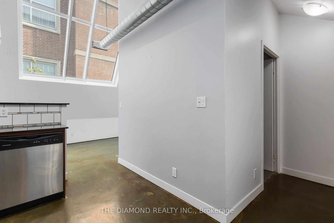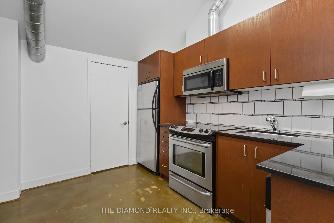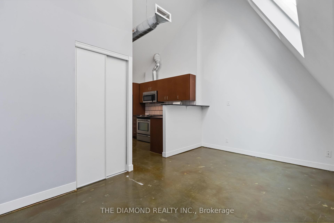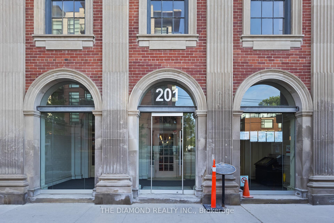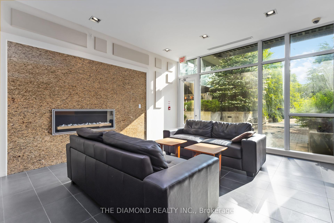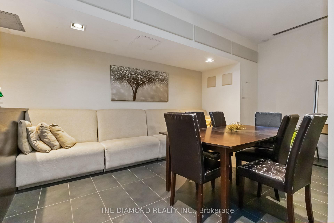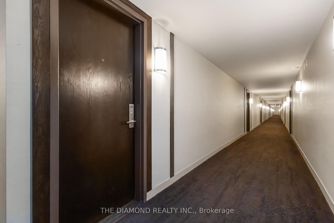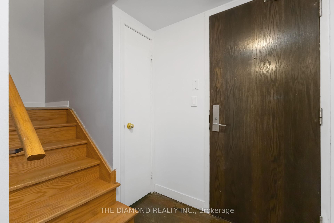$749,000
Available - For Sale
Listing ID: E12226531
201 Carlaw Aven , Toronto, M4M 2S3, Toronto
| Discover the rare combination of character and functionality in Toronto's historic printing district! This converted 1 Bed + Den loft boasts 690 sq ft featuring soaring 22-foot vaulted ceilings and original concrete floors that showcase the building's historical past! The open-concept living area receives ample light through tall factory-style windows, while the separate den provides a versatile spot for a cozy home office or extra storage. The kitchen features stainless steel appliances great for entertaining! The loft retains its authentic charm through its exposed ductwork while leaving room for the next owner to place their own touches on the property. The generous bathroom includes a stand up shower, and the bedroom comes equipped with the laundry machines in the closet. Situated in a vibrant community just steps from Queen St, you will have a plethora of cafes, shops, and restaurants to choose from. This loft is ideal for first-time buyers or investors alike looking for an affordable entry into downtown loft living! |
| Price | $749,000 |
| Taxes: | $2732.41 |
| Occupancy: | Vacant |
| Address: | 201 Carlaw Aven , Toronto, M4M 2S3, Toronto |
| Postal Code: | M4M 2S3 |
| Province/State: | Toronto |
| Directions/Cross Streets: | Queen/Carlaw |
| Level/Floor | Room | Length(ft) | Width(ft) | Descriptions | |
| Room 1 | Upper | Living Ro | 8.99 | 6.43 | Concrete Floor, Combined w/Dining, Window |
| Room 2 | Upper | Dining Ro | 8.69 | 7.54 | Concrete Floor, Combined w/Living, Window |
| Room 3 | Upper | Kitchen | 10.33 | 7.54 | Concrete Floor, B/I Appliances, Breakfast Bar |
| Room 4 | Main | Primary B | 11.97 | 8.5 | Concrete Floor, Combined w/Laundry, Closet |
| Room 5 | Upper | Den | 7.48 | 8.17 | Concrete Floor, Separate Room |
| Washroom Type | No. of Pieces | Level |
| Washroom Type 1 | 3 | |
| Washroom Type 2 | 0 | |
| Washroom Type 3 | 0 | |
| Washroom Type 4 | 0 | |
| Washroom Type 5 | 0 |
| Total Area: | 0.00 |
| Washrooms: | 1 |
| Heat Type: | Forced Air |
| Central Air Conditioning: | Central Air |
$
%
Years
This calculator is for demonstration purposes only. Always consult a professional
financial advisor before making personal financial decisions.
| Although the information displayed is believed to be accurate, no warranties or representations are made of any kind. |
| THE DIAMOND REALTY INC. |
|
|

Wally Islam
Real Estate Broker
Dir:
416-949-2626
Bus:
416-293-8500
Fax:
905-913-8585
| Virtual Tour | Book Showing | Email a Friend |
Jump To:
At a Glance:
| Type: | Com - Condo Apartment |
| Area: | Toronto |
| Municipality: | Toronto E01 |
| Neighbourhood: | South Riverdale |
| Style: | Apartment |
| Tax: | $2,732.41 |
| Maintenance Fee: | $490.95 |
| Beds: | 1+1 |
| Baths: | 1 |
| Fireplace: | N |
Locatin Map:
Payment Calculator:

