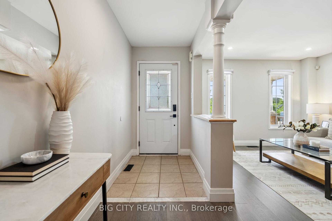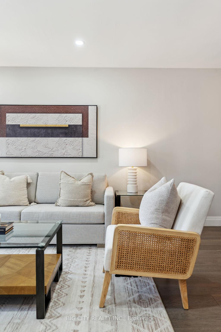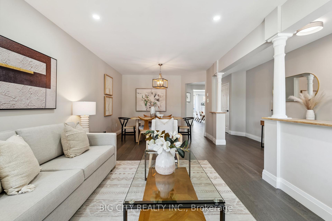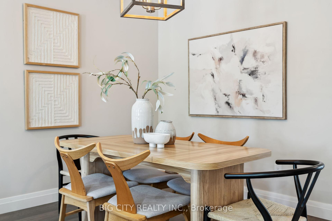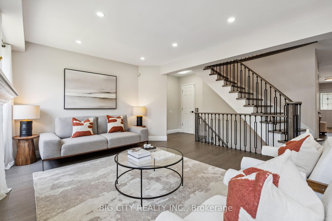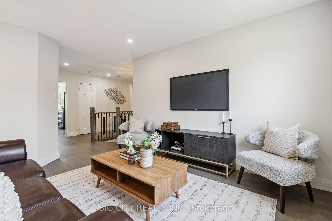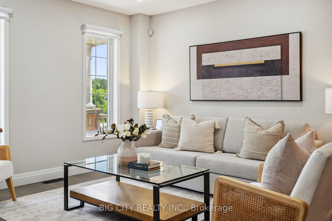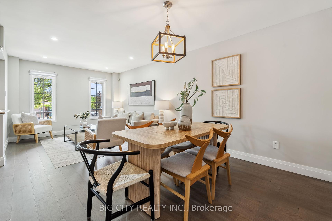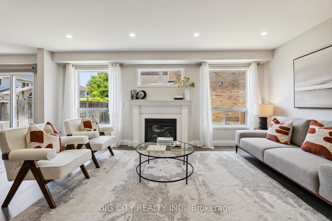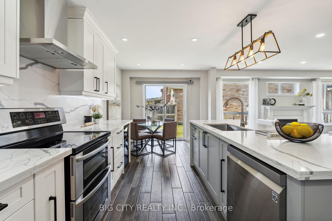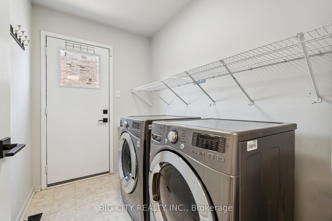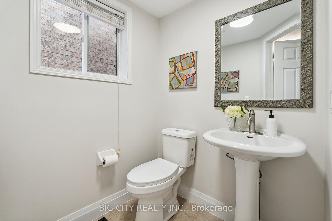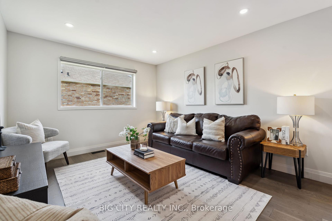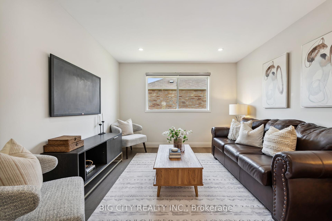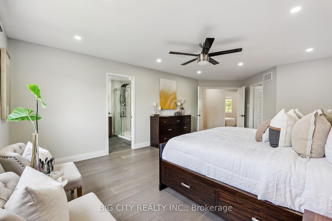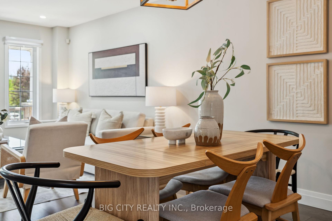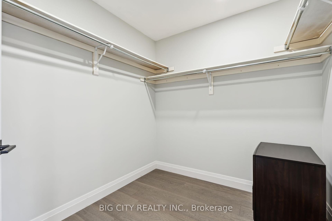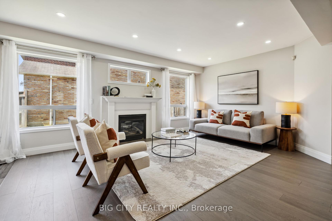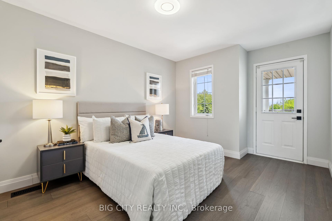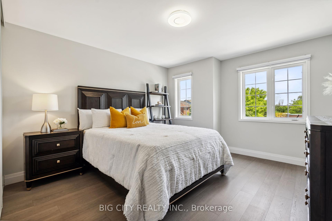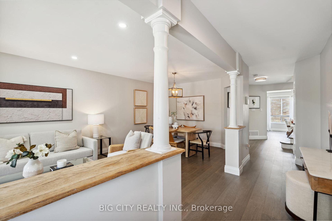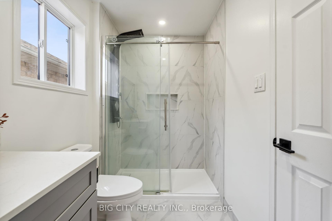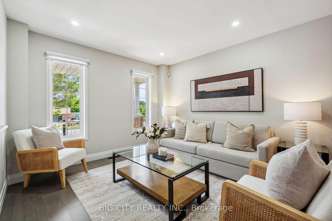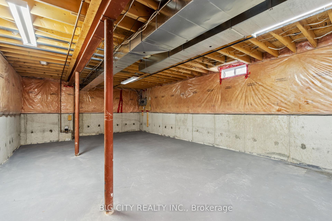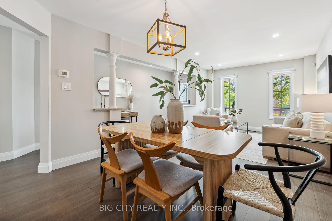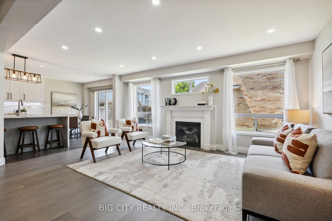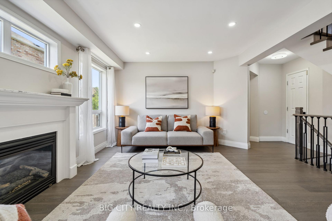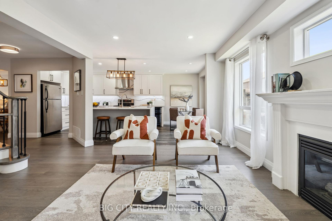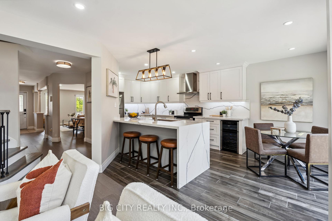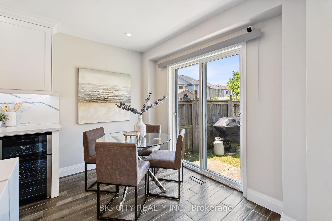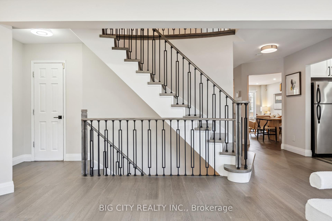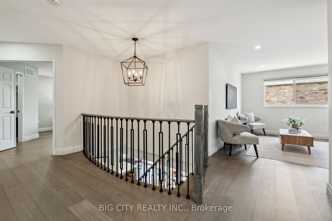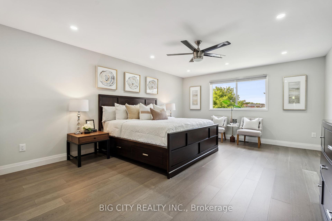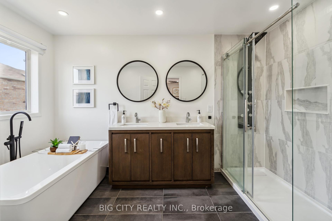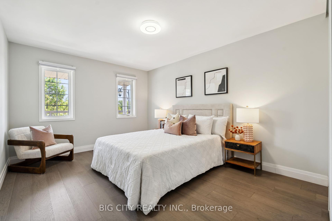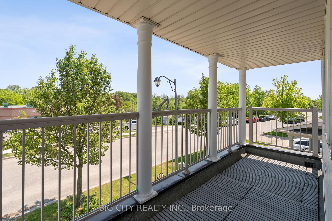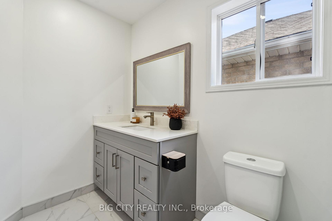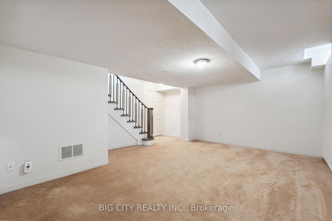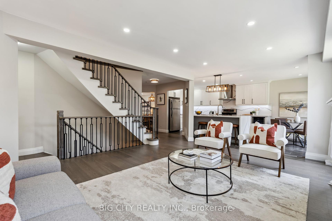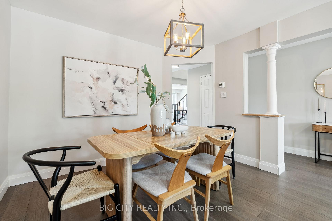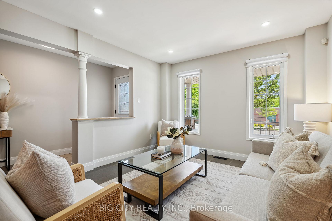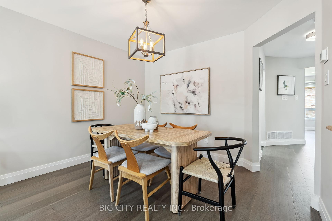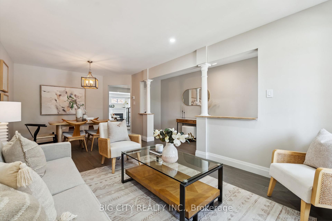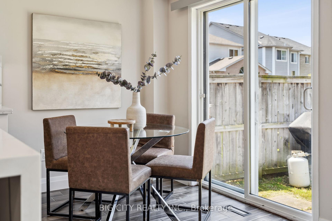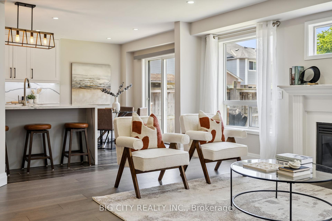$1,325,000
Available - For Sale
Listing ID: E12226510
70 Greenhalf Driv , Ajax, L1S 7N9, Durham
| Welcome to 70 Greenhalf Drive, impeccably renovated family home where thoughtful design meets modern luxury. With 4 spacious bedrooms, 2 family rooms, a dedicated living and dining area, and a double garage, this home was made to grow with you. Renovated top to bottom, the home features stunning SAN MARINO 7 engineered hardwood flooring throughout the first and second floors, custom metal stair railings with solid oak handles, LED lighting with Leviton dimmers, and premium 5 step bevel baseboards. A true chefs kitchen, outfitted with solid wood shaker cabinetry, soft-close drawers, quartz countertops, waterfall island, and matching backsplash. You'll love the deep under-mount sink, motion-sensor Kohler faucet, under-valence LED lighting, pull-out spice racks, and stainless-steel chimney hood. Relax in your spa-inspired ensuite featuring a double vanity with quartz top, free-standing OVE bathtub with black faucet and hand shower, luxury shower panel with LCD, and sleek tile work with LED lighting. The second bathroom echos the same attention to detail with Hansgrohe faucets, soft-close vanities, LED lighting, and designer fixtures throughout. Shingles (2022). Enjoy living in a vibrant community, being minutes from the Ajax waterfront, top-rated schools, major shopping boxes (Costco, Home Depot, Walmart, Harwood plaza), parks, and transit, this is modern family living done right. |
| Price | $1,325,000 |
| Taxes: | $7838.00 |
| Assessment Year: | 2025 |
| Occupancy: | Owner |
| Address: | 70 Greenhalf Driv , Ajax, L1S 7N9, Durham |
| Directions/Cross Streets: | Bayly St & Pickering Beach Rd |
| Rooms: | 10 |
| Bedrooms: | 4 |
| Bedrooms +: | 0 |
| Family Room: | T |
| Basement: | Partially Fi |
| Level/Floor | Room | Length(ft) | Width(ft) | Descriptions | |
| Room 1 | Second | Primary B | 22.96 | 13.91 | 5 Pc Ensuite, Hardwood Floor, Walk-In Closet(s) |
| Room 2 | Second | Bedroom 2 | 16.01 | 12.14 | Hardwood Floor, Balcony, Closet |
| Room 3 | Second | Bedroom 3 | 16.73 | 10.17 | Hardwood Floor, Closet |
| Room 4 | Second | Bedroom 4 | 10.5 | 14.76 | Hardwood Floor, Closet |
| Room 5 | Second | Family Ro | 13.12 | 11.15 | Hardwood Floor, Hardwood Floor |
| Room 6 | Main | Family Ro | 13.12 | 18.04 | Fireplace, Hardwood Floor, Pot Lights |
| Room 7 | Main | Kitchen | 13.12 | 9.51 | Open Concept, Breakfast Bar, Quartz Counter |
| Room 8 | Main | Dining Ro | 9.84 | 10.82 | Hardwood Floor |
| Room 9 | Main | Living Ro | 9.84 | 10.82 | Hardwood Floor |
| Room 10 | Main | Breakfast | 7.74 | 9.84 | Tile Floor |
| Washroom Type | No. of Pieces | Level |
| Washroom Type 1 | 2 | Main |
| Washroom Type 2 | 5 | Second |
| Washroom Type 3 | 4 | Second |
| Washroom Type 4 | 0 | |
| Washroom Type 5 | 0 | |
| Washroom Type 6 | 2 | Main |
| Washroom Type 7 | 5 | Second |
| Washroom Type 8 | 4 | Second |
| Washroom Type 9 | 0 | |
| Washroom Type 10 | 0 |
| Total Area: | 0.00 |
| Approximatly Age: | 16-30 |
| Property Type: | Detached |
| Style: | 2-Storey |
| Exterior: | Brick |
| Garage Type: | Built-In |
| (Parking/)Drive: | Private Do |
| Drive Parking Spaces: | 2 |
| Park #1 | |
| Parking Type: | Private Do |
| Park #2 | |
| Parking Type: | Private Do |
| Pool: | None |
| Approximatly Age: | 16-30 |
| Approximatly Square Footage: | 2500-3000 |
| Property Features: | Public Trans, Hospital |
| CAC Included: | N |
| Water Included: | N |
| Cabel TV Included: | N |
| Common Elements Included: | N |
| Heat Included: | N |
| Parking Included: | N |
| Condo Tax Included: | N |
| Building Insurance Included: | N |
| Fireplace/Stove: | Y |
| Heat Type: | Forced Air |
| Central Air Conditioning: | Central Air |
| Central Vac: | N |
| Laundry Level: | Syste |
| Ensuite Laundry: | F |
| Elevator Lift: | False |
| Sewers: | Sewer |
| Utilities-Cable: | Y |
| Utilities-Hydro: | Y |
$
%
Years
This calculator is for demonstration purposes only. Always consult a professional
financial advisor before making personal financial decisions.
| Although the information displayed is believed to be accurate, no warranties or representations are made of any kind. |
| BIG CITY REALTY INC. |
|
|

Wally Islam
Real Estate Broker
Dir:
416-949-2626
Bus:
416-293-8500
Fax:
905-913-8585
| Book Showing | Email a Friend |
Jump To:
At a Glance:
| Type: | Freehold - Detached |
| Area: | Durham |
| Municipality: | Ajax |
| Neighbourhood: | South East |
| Style: | 2-Storey |
| Approximate Age: | 16-30 |
| Tax: | $7,838 |
| Beds: | 4 |
| Baths: | 3 |
| Fireplace: | Y |
| Pool: | None |
Locatin Map:
Payment Calculator:
