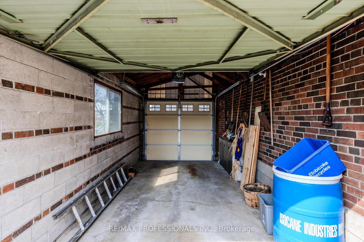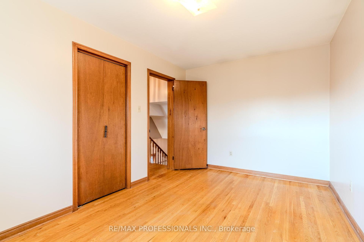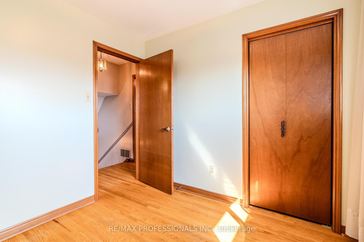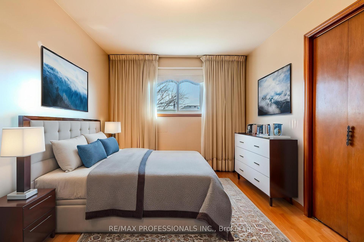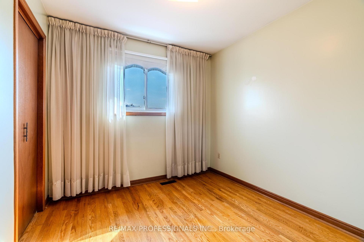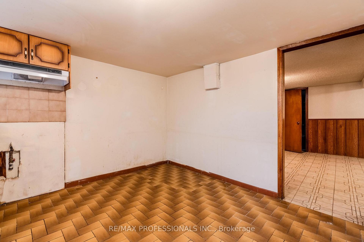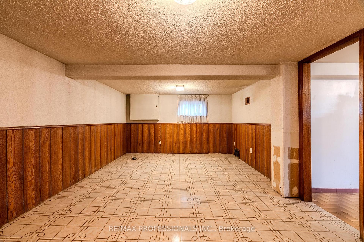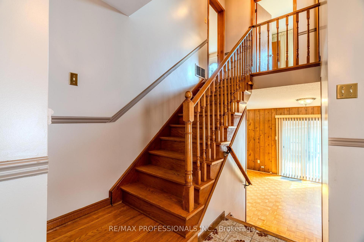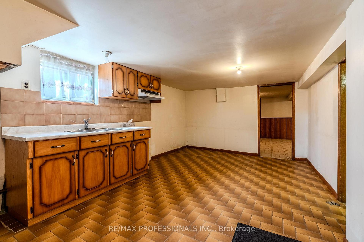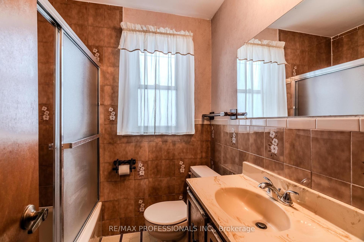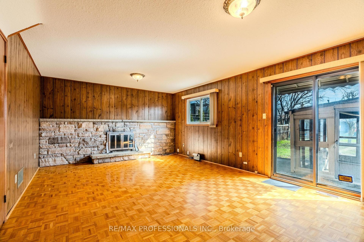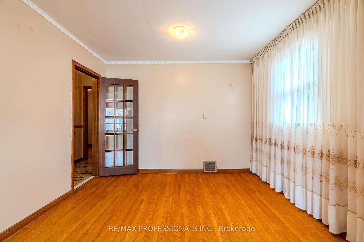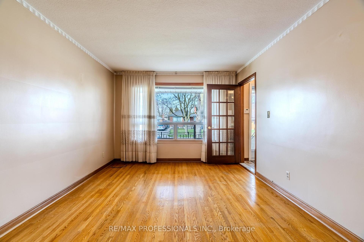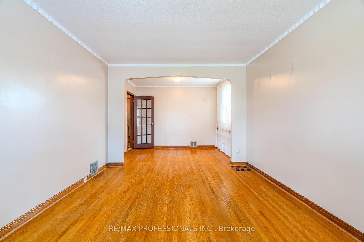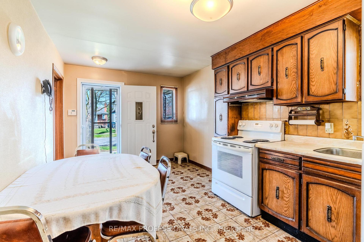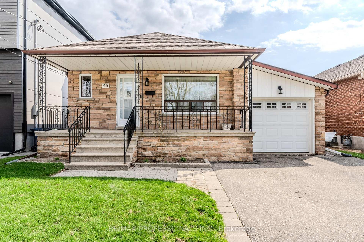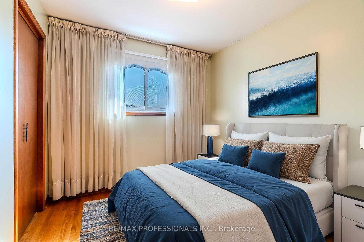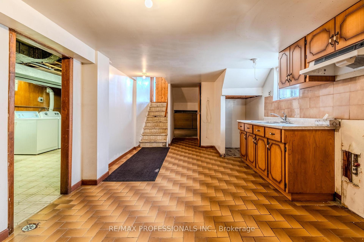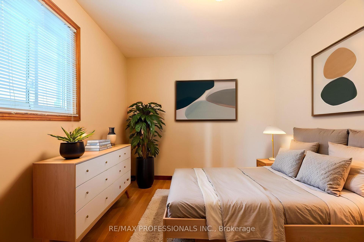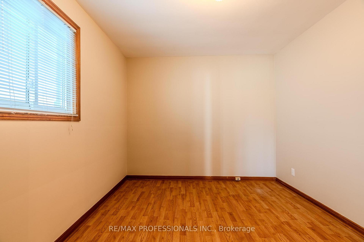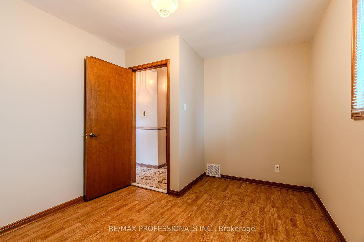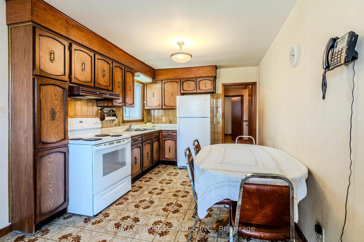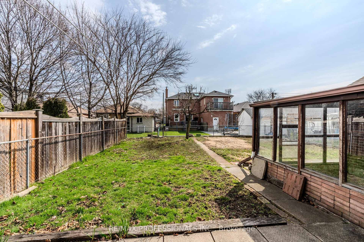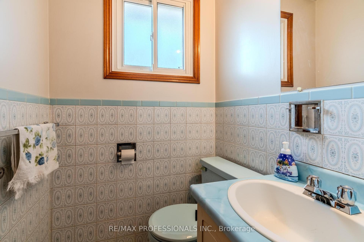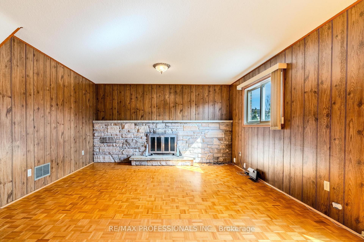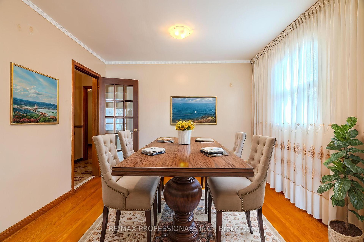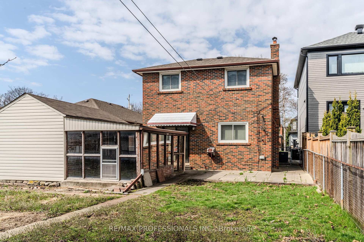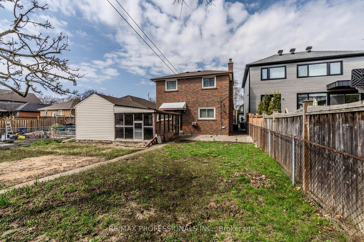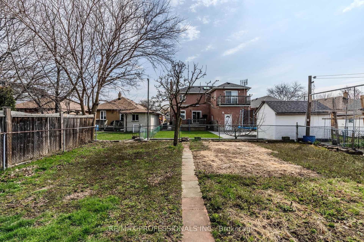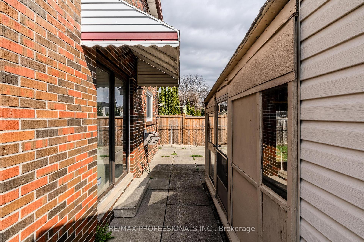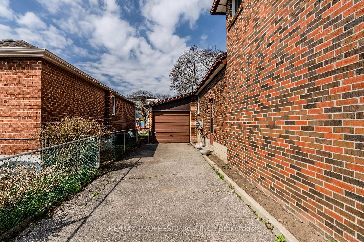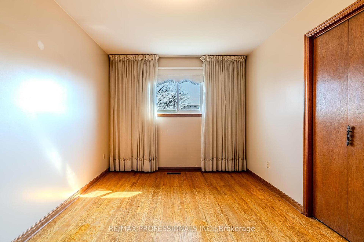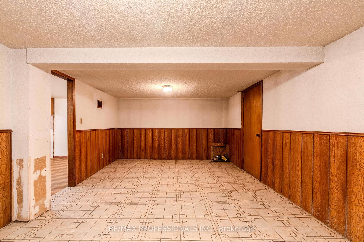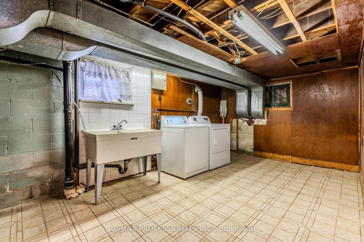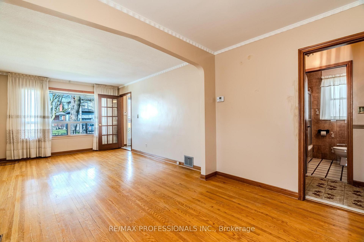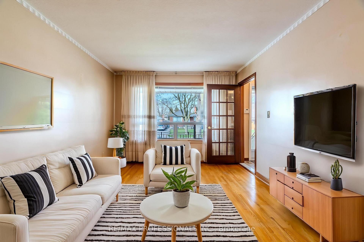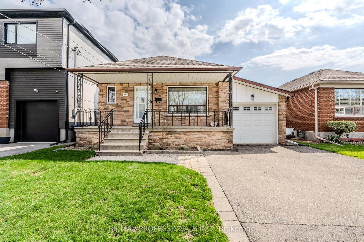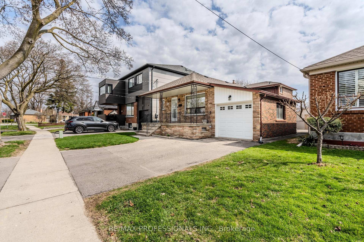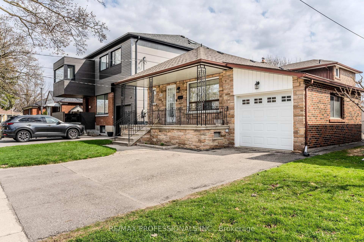$1,379,000
Available - For Sale
Listing ID: W12225686
45 Chartwell Road , Toronto, M8Z 4E9, Toronto
| Welcome to sought after QUEENSWAY VILLAGE. This area is being transformed with new builds and top up's to many existing homes. This home originally was a bungalow and has been added on to make it a backsplit on a 40 x 131 foot lot, it features 3 bedrooms, 3 bathrooms large family room with a fireplace and walkout to the garden. There's a finished basement with a kitchen recreation room and over sized utility/laundry room. Large cold cellar. It's situated close to Holy Angels school, Norseman school, Etobicoke collegiate, Royal York school of the art's, Bishop Allen. Sherway Gardens and a great selection of fantastic restaurants, grocery store, and all the big box stores too. Easy access to downtown, gardener, QEW. 427, Airport. Excellent area to build your new home or transform this one into your dream home. |
| Price | $1,379,000 |
| Taxes: | $5343.21 |
| Occupancy: | Vacant |
| Address: | 45 Chartwell Road , Toronto, M8Z 4E9, Toronto |
| Directions/Cross Streets: | QUEENSWAY & ATHOL |
| Rooms: | 7 |
| Rooms +: | 5 |
| Bedrooms: | 3 |
| Bedrooms +: | 0 |
| Family Room: | T |
| Basement: | Finished wit, Full |
| Level/Floor | Room | Length(ft) | Width(ft) | Descriptions | |
| Room 1 | Ground | Living Ro | 14.76 | 10.92 | Combined w/Living, Hardwood Floor, Window |
| Room 2 | Ground | Dining Ro | 8.17 | 10.92 | Combined w/Living, Hardwood Floor, Window |
| Room 3 | Ground | Kitchen | 10.1 | 9.64 | Open Concept, Ceramic Floor, Window |
| Room 4 | Ground | Bathroom | 2.66 | 6.43 | 4 Pc Bath, Ceramic Floor, Window |
| Room 5 | Ground | Bedroom 3 | 12.89 | 9.64 | Closet, Window |
| Room 6 | In Between | Family Ro | 13.81 | 20.89 | Fireplace Insert, Parquet, W/O To Yard |
| Room 7 | Upper | Primary B | 13.78 | 9.74 | Hardwood Floor, Closet, Window |
| Room 8 | Upper | Bedroom 2 | 8.89 | 8.76 | Hardwood Floor, Closet, Window |
| Room 9 | Upper | Bathroom | 13.35 | 13.28 | 2 Pc Bath, Window |
| Room 10 | Basement | Kitchen | 24.17 | 11.18 | Family Size Kitchen, Ceramic Floor, Window |
| Room 11 | Basement | Recreatio | 11.78 | 20.89 | Ceramic Floor, Window |
| Room 12 | Basement | Laundry | 23.85 | 9.35 | Laundry Sink, Ceramic Floor, Window |
| Washroom Type | No. of Pieces | Level |
| Washroom Type 1 | 4 | Ground |
| Washroom Type 2 | 2 | Upper |
| Washroom Type 3 | 2 | Basement |
| Washroom Type 4 | 0 | |
| Washroom Type 5 | 0 |
| Total Area: | 0.00 |
| Property Type: | Detached |
| Style: | Backsplit 4 |
| Exterior: | Stone, Brick |
| Garage Type: | Attached |
| (Parking/)Drive: | Private Do |
| Drive Parking Spaces: | 2 |
| Park #1 | |
| Parking Type: | Private Do |
| Park #2 | |
| Parking Type: | Private Do |
| Pool: | None |
| Approximatly Square Footage: | 2000-2500 |
| CAC Included: | N |
| Water Included: | N |
| Cabel TV Included: | N |
| Common Elements Included: | N |
| Heat Included: | N |
| Parking Included: | N |
| Condo Tax Included: | N |
| Building Insurance Included: | N |
| Fireplace/Stove: | Y |
| Heat Type: | Forced Air |
| Central Air Conditioning: | Central Air |
| Central Vac: | N |
| Laundry Level: | Syste |
| Ensuite Laundry: | F |
| Sewers: | Sewer |
$
%
Years
This calculator is for demonstration purposes only. Always consult a professional
financial advisor before making personal financial decisions.
| Although the information displayed is believed to be accurate, no warranties or representations are made of any kind. |
| RE/MAX PROFESSIONALS INC. |
|
|

Wally Islam
Real Estate Broker
Dir:
416-949-2626
Bus:
416-293-8500
Fax:
905-913-8585
| Virtual Tour | Book Showing | Email a Friend |
Jump To:
At a Glance:
| Type: | Freehold - Detached |
| Area: | Toronto |
| Municipality: | Toronto W07 |
| Neighbourhood: | Stonegate-Queensway |
| Style: | Backsplit 4 |
| Tax: | $5,343.21 |
| Beds: | 3 |
| Baths: | 3 |
| Fireplace: | Y |
| Pool: | None |
Locatin Map:
Payment Calculator:
