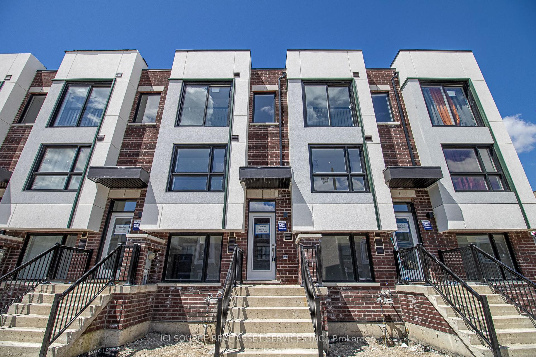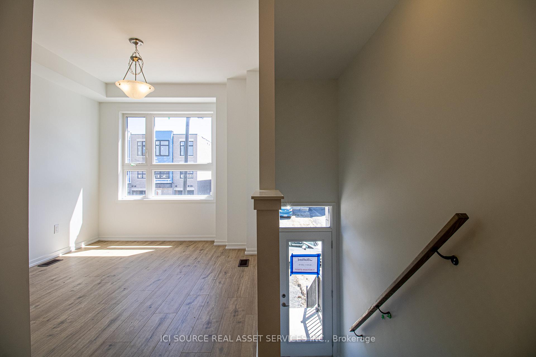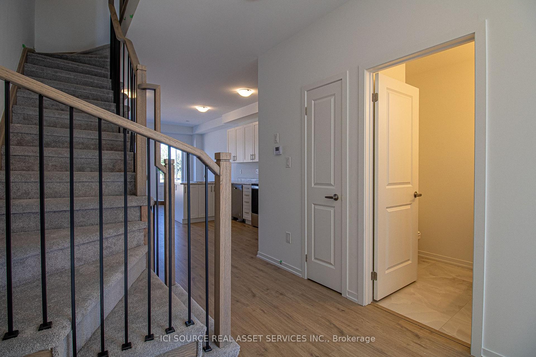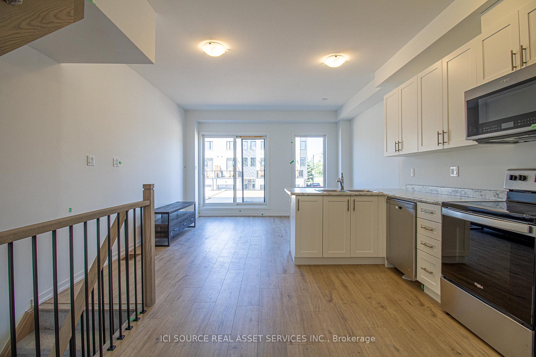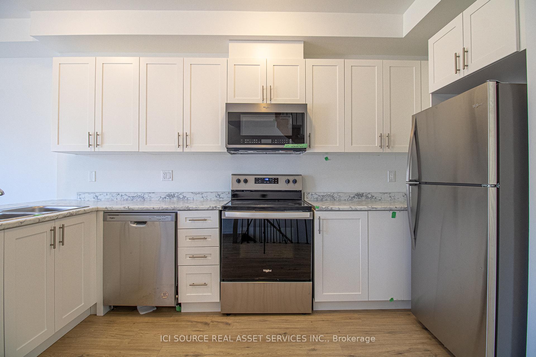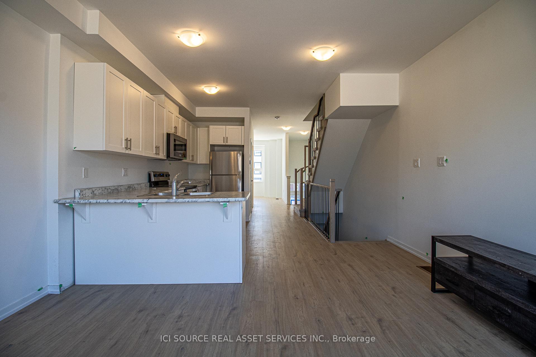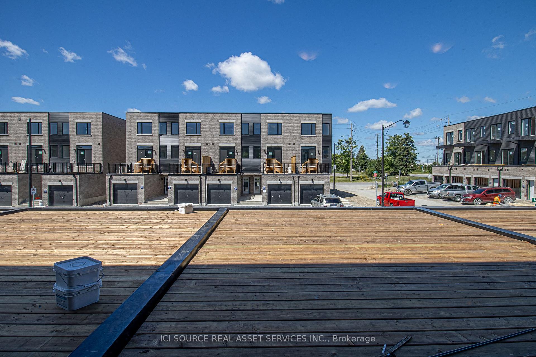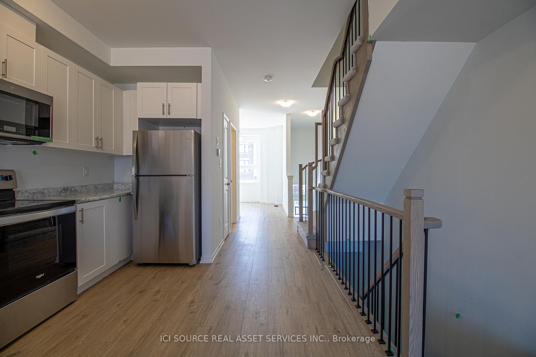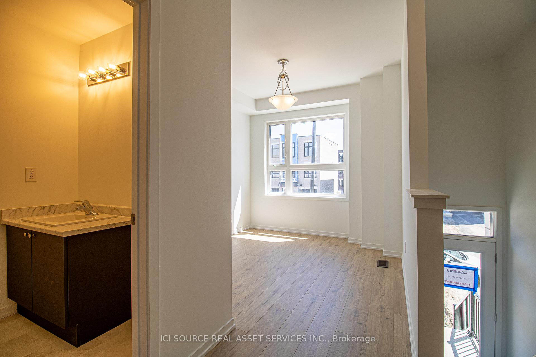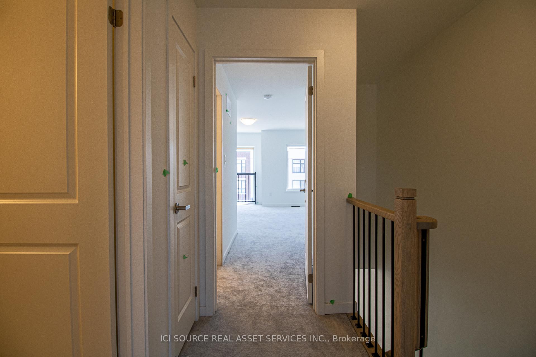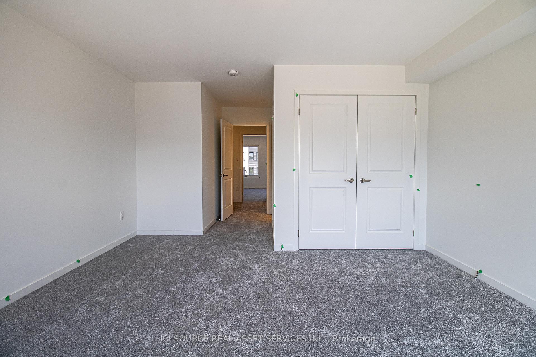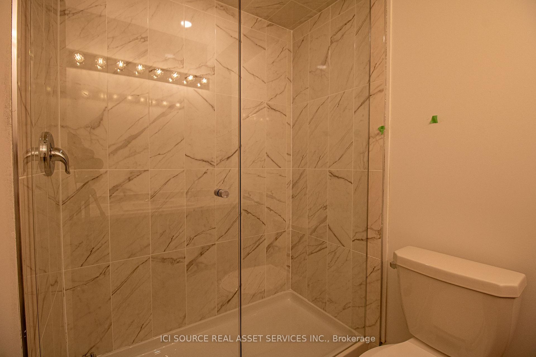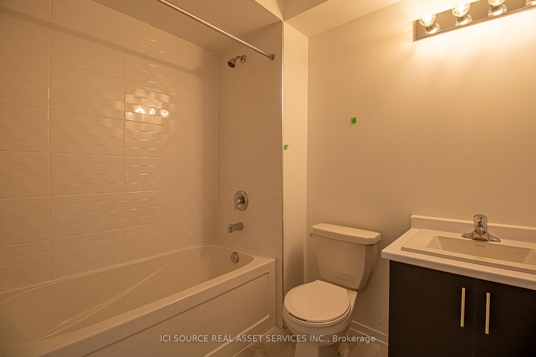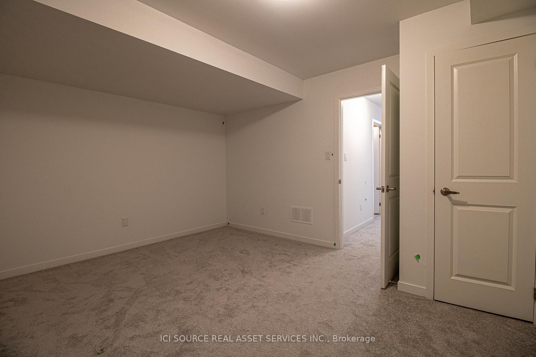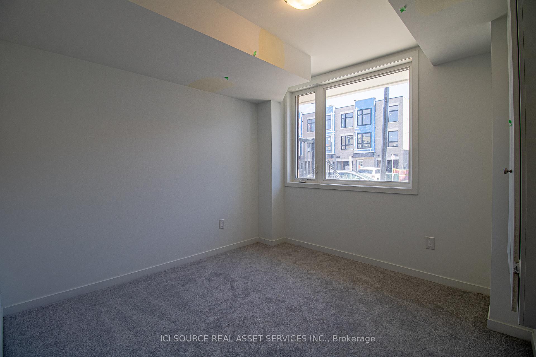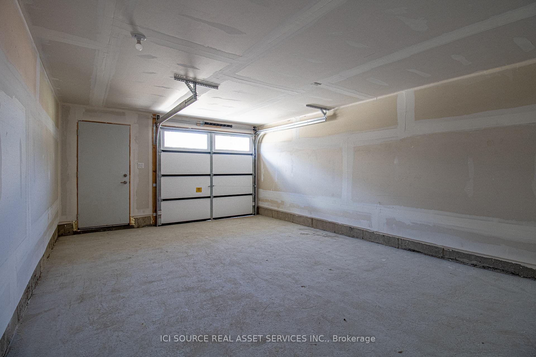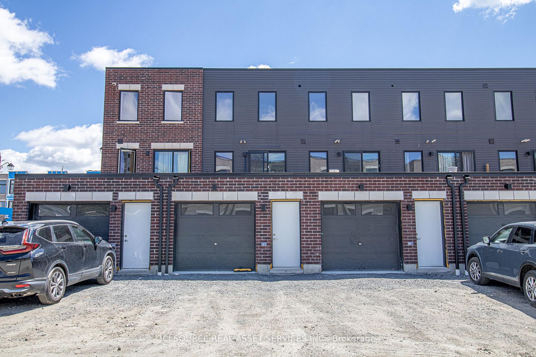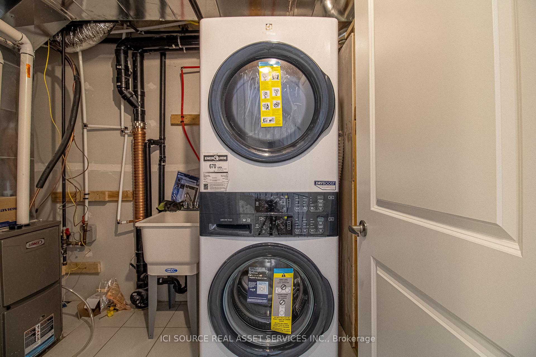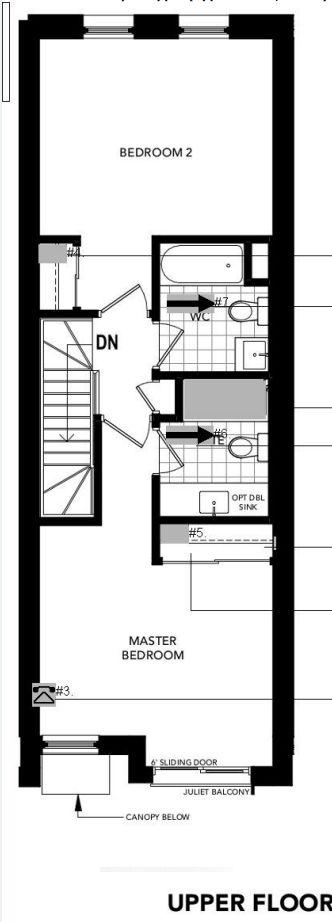$3,200
Available - For Rent
Listing ID: E12226406
14 Bateson Stre , Ajax, L1S 7M3, Durham
| Bright & Spacious 4-Bedroom Townhome for Lease in Central Ajax (L1S 7M3). Welcome to this upgraded 4-bedroom, 3.5-bathroom townhome in a desirable new development in Ajaxs central community. This beautifully finished unit offers stylish, low-maintenance living perfect for families or professionals. Enjoy a functional open-concept layout featuring laminate flooring throughout the main level, a spacious living and dining area, and a contemporary kitchen with stainless steel appliances, ample cabinetry, and breakfast bar seating. Walk out to a private balcony ideal for morning coffee or relaxing evenings. The home includes 4 generous bedrooms, including a main floor bedroom/den that offers flexibility for a home office or guest suite. The primary bedrooms features a full three-piece bathroom each and walk-in closets, with two additional bedrooms on the lower level. Parking for 2 vehicles with a private single-car garage and single-car driveway. Excellent location close to Hwy 401 & 407, GO Station, shopping, parks, and schools including a brand-new elementary school opening September 2025 just steps away. New Construction Build Clean, Bright, Move-In Ready 4Beds | 3.5 Baths | Private Balcony 2-Car Parking (Garage + Driveway)Great Location for Commuters & Families Available 1 August *For Additional Property Details Click The Brochure Icon Below* |
| Price | $3,200 |
| Taxes: | $0.00 |
| Occupancy: | Tenant |
| Address: | 14 Bateson Stre , Ajax, L1S 7M3, Durham |
| Directions/Cross Streets: | Salem Road and Williamson Drive East |
| Rooms: | 5 |
| Rooms +: | 3 |
| Bedrooms: | 4 |
| Bedrooms +: | 0 |
| Family Room: | T |
| Basement: | Separate Ent |
| Furnished: | Unfu |
| Level/Floor | Room | Length(ft) | Width(ft) | Descriptions | |
| Room 1 | Main | Kitchen | 11.32 | 8.59 | |
| Room 2 | Main | Dining Ro | 10.07 | 8.59 | |
| Room 3 | Main | Family Ro | 16.07 | 10 | |
| Room 4 | Main | Den | 12.66 | 9.84 | |
| Room 5 | Upper | Bedroom | 15.74 | 12.14 | |
| Room 6 | Upper | Bedroom 2 | 10.82 | 12.14 | |
| Room 7 | Basement | Laundry | 8.86 | 6 | |
| Room 8 | Basement | Bedroom 3 | 10.82 | 8.86 | |
| Room 9 | Basement | Bedroom 4 | 9.84 | 8.86 |
| Washroom Type | No. of Pieces | Level |
| Washroom Type 1 | 2 | |
| Washroom Type 2 | 3 | |
| Washroom Type 3 | 4 | |
| Washroom Type 4 | 0 | |
| Washroom Type 5 | 0 | |
| Washroom Type 6 | 2 | |
| Washroom Type 7 | 3 | |
| Washroom Type 8 | 4 | |
| Washroom Type 9 | 0 | |
| Washroom Type 10 | 0 | |
| Washroom Type 11 | 2 | |
| Washroom Type 12 | 3 | |
| Washroom Type 13 | 4 | |
| Washroom Type 14 | 0 | |
| Washroom Type 15 | 0 |
| Total Area: | 0.00 |
| Property Type: | Att/Row/Townhouse |
| Style: | 3-Storey |
| Exterior: | Brick |
| Garage Type: | Built-In |
| (Parking/)Drive: | Private |
| Drive Parking Spaces: | 1 |
| Park #1 | |
| Parking Type: | Private |
| Park #2 | |
| Parking Type: | Private |
| Pool: | None |
| Laundry Access: | In Basement |
| Approximatly Square Footage: | 1500-2000 |
| CAC Included: | N |
| Water Included: | N |
| Cabel TV Included: | N |
| Common Elements Included: | N |
| Heat Included: | N |
| Parking Included: | Y |
| Condo Tax Included: | N |
| Building Insurance Included: | N |
| Fireplace/Stove: | N |
| Heat Type: | Forced Air |
| Central Air Conditioning: | Central Air |
| Central Vac: | N |
| Laundry Level: | Syste |
| Ensuite Laundry: | F |
| Sewers: | Sewer |
| Although the information displayed is believed to be accurate, no warranties or representations are made of any kind. |
| ICI SOURCE REAL ASSET SERVICES INC. |
|
|

Wally Islam
Real Estate Broker
Dir:
416-949-2626
Bus:
416-293-8500
Fax:
905-913-8585
| Book Showing | Email a Friend |
Jump To:
At a Glance:
| Type: | Freehold - Att/Row/Townhouse |
| Area: | Durham |
| Municipality: | Ajax |
| Neighbourhood: | South West |
| Style: | 3-Storey |
| Beds: | 4 |
| Baths: | 4 |
| Fireplace: | N |
| Pool: | None |
Locatin Map:
