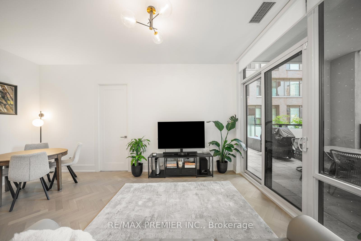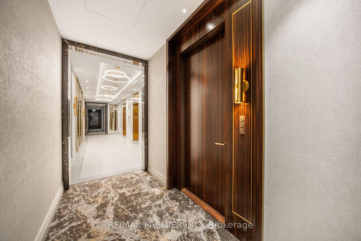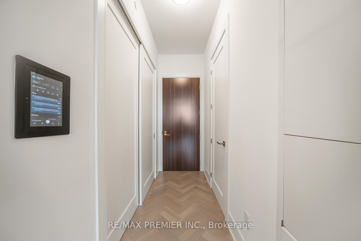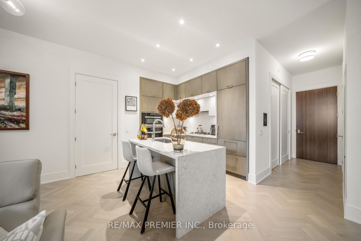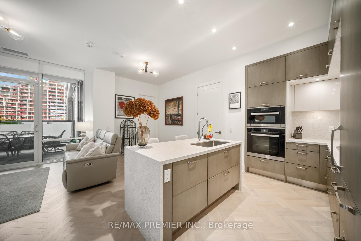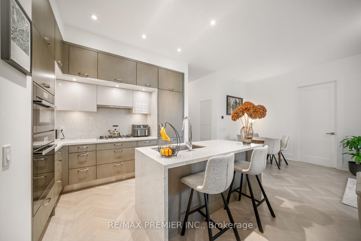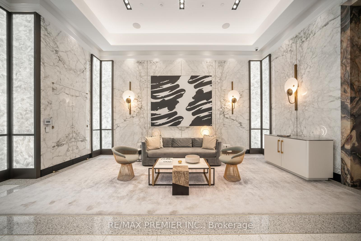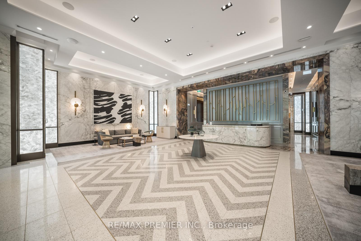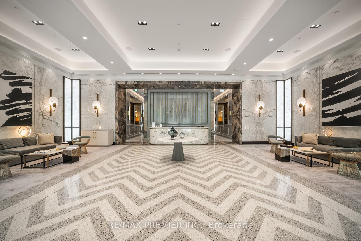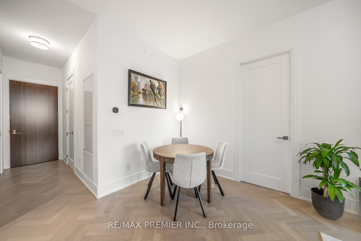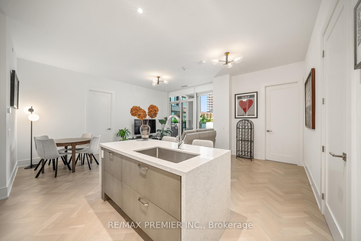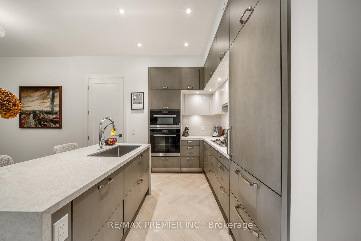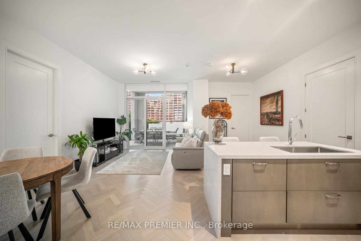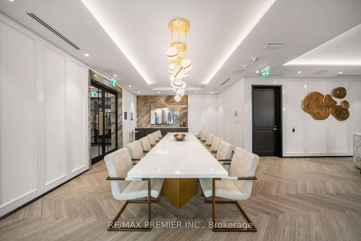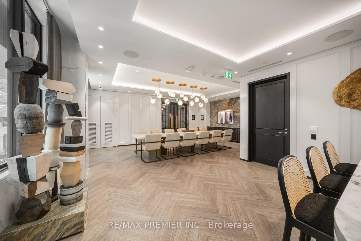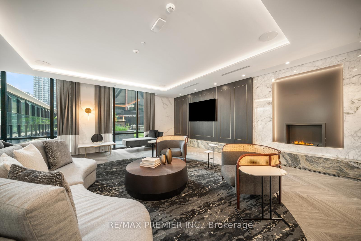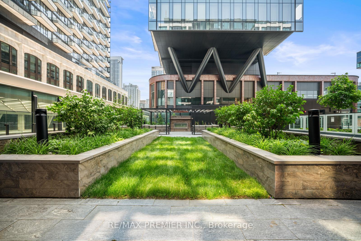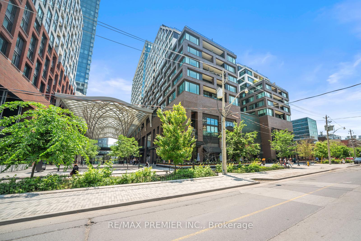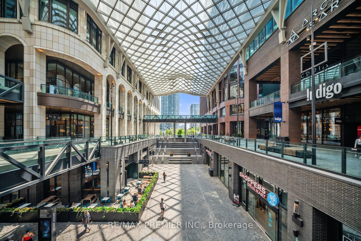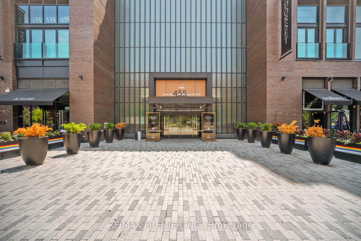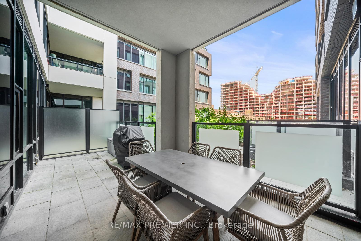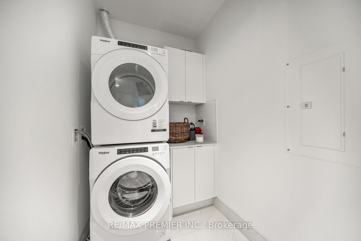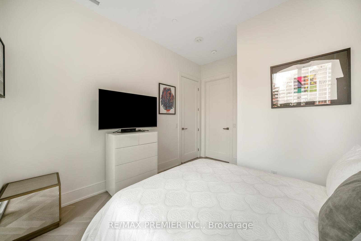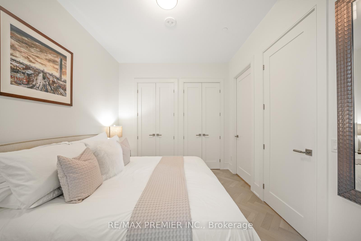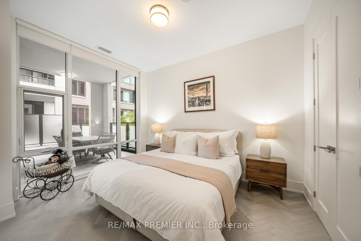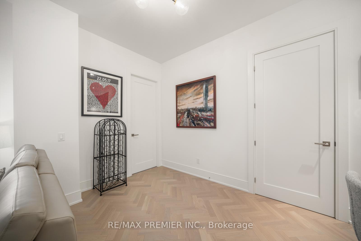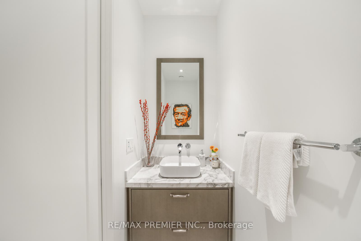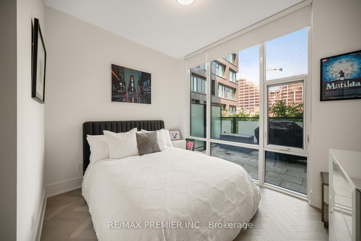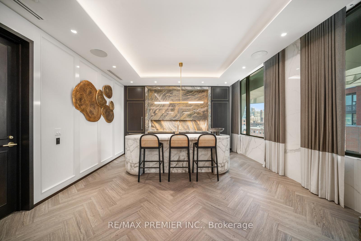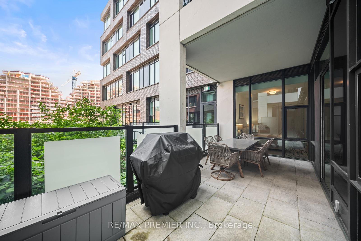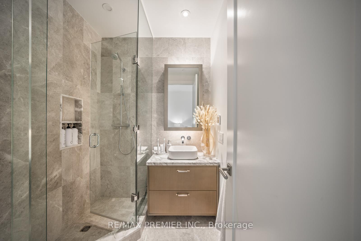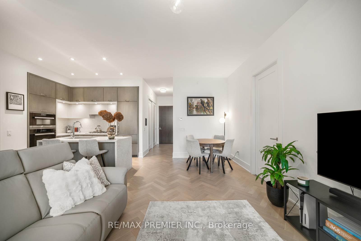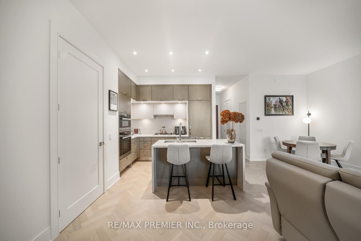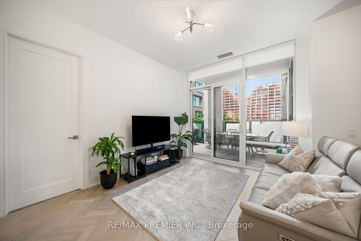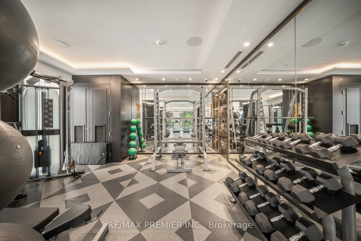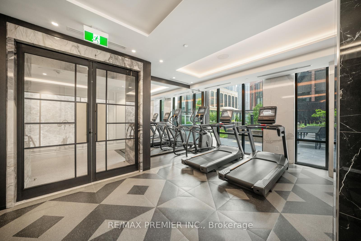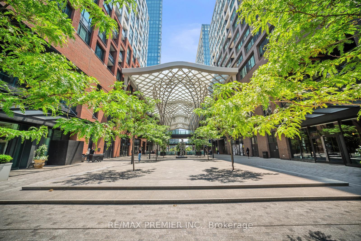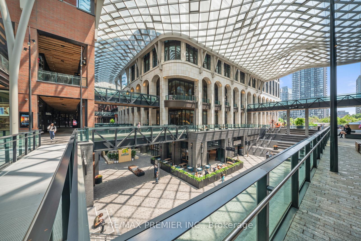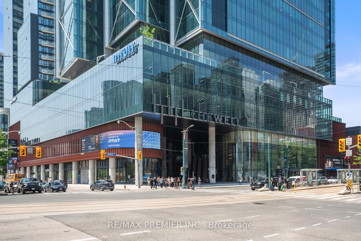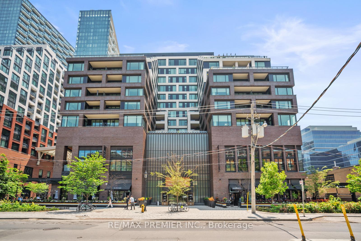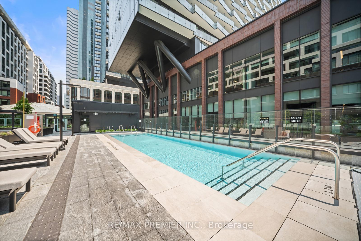$1,550,000
Available - For Sale
Listing ID: C12224907
455 Wellington Stre , Toronto, M5V 0V8, Toronto
| Welcome to one of Toronto's most exclusive boutique residences, where sophistication meets tranquility in the heart of King West. This impeccably designed condon offers timeless elegance with soaring ceilings, floor-to-ceiling windows, and a seamless blend of modern finishes and warm natural textures. The spacious open-concept layout is perfect or both quiet relaxation and stylish entertaining, featuring a gourmet kitchen with premium integrated Miele appliances, designer cabinetry, and an oversized island with waterfall. This 2 bedroom, 3 bathroom unit boasts 1101 sqft of finished living space. Step outside to your oversized 400 sqft private terrace, complete with a built-in BBQ hookup-ideal for summer dinners and evening cocktails. Three spa-style bathroom, premium finishes throughout, and rare outdoor space make this a truly exceptional offering. Located on a quiet stretch of Wellington, this home offers rare tranquility just steps from the vibramcy of King West-Toronto's premier destination for fine dining, boutique shopping, arts, and entertainment. Walk to the financial District, stroll to the waterfront, or enjoy easy access to parks, TTC, and the PATH-all within minutes. |
| Price | $1,550,000 |
| Taxes: | $7996.53 |
| Occupancy: | Tenant |
| Address: | 455 Wellington Stre , Toronto, M5V 0V8, Toronto |
| Postal Code: | M5V 0V8 |
| Province/State: | Toronto |
| Directions/Cross Streets: | Wellington St W & Spadina Ave |
| Level/Floor | Room | Length(ft) | Width(ft) | Descriptions | |
| Room 1 | Main | Dining Ro | 8.82 | 7.94 | Hardwood Floor, Combined w/Living, Window Floor to Ceil |
| Room 2 | Main | Living Ro | 18.3 | 10.86 | B/I Appliances, Hardwood Floor, Stone Counters |
| Room 3 | Main | Kitchen | 9.09 | 8.79 | B/I Appliances, Hardwood Floor, Stone Counters |
| Room 4 | Main | Laundry | 5.05 | 6.4 | Hardwood Floor, Enclosed |
| Room 5 | Main | Primary B | 10.27 | 13.55 | 4 Pc Ensuite, Heated Floor, Window Floor to Ceil |
| Washroom Type | No. of Pieces | Level |
| Washroom Type 1 | 4 | Main |
| Washroom Type 2 | 4 | Main |
| Washroom Type 3 | 2 | Main |
| Washroom Type 4 | 0 | |
| Washroom Type 5 | 0 |
| Total Area: | 0.00 |
| Approximatly Age: | 0-5 |
| Sprinklers: | Alar |
| Washrooms: | 3 |
| Heat Type: | Fan Coil |
| Central Air Conditioning: | Central Air |
$
%
Years
This calculator is for demonstration purposes only. Always consult a professional
financial advisor before making personal financial decisions.
| Although the information displayed is believed to be accurate, no warranties or representations are made of any kind. |
| RE/MAX PREMIER INC. |
|
|

Wally Islam
Real Estate Broker
Dir:
416-949-2626
Bus:
416-293-8500
Fax:
905-913-8585
| Virtual Tour | Book Showing | Email a Friend |
Jump To:
At a Glance:
| Type: | Com - Condo Apartment |
| Area: | Toronto |
| Municipality: | Toronto C01 |
| Neighbourhood: | Waterfront Communities C1 |
| Style: | Apartment |
| Approximate Age: | 0-5 |
| Tax: | $7,996.53 |
| Maintenance Fee: | $1,338.61 |
| Beds: | 2 |
| Baths: | 3 |
| Fireplace: | N |
Locatin Map:
Payment Calculator:
