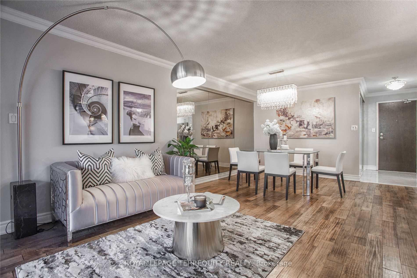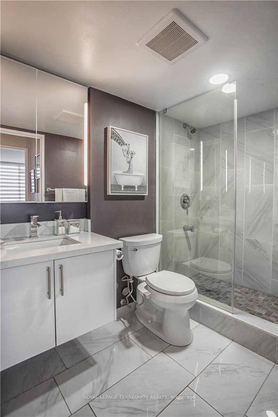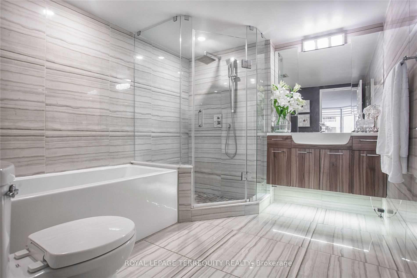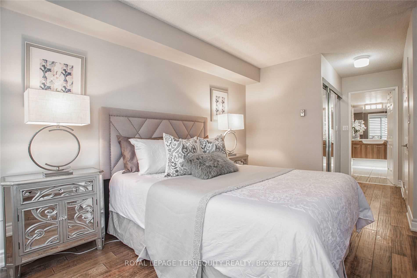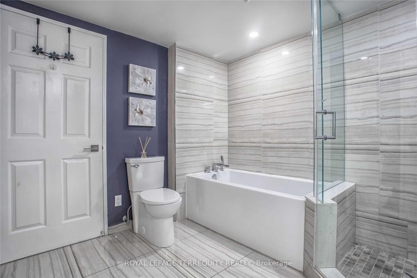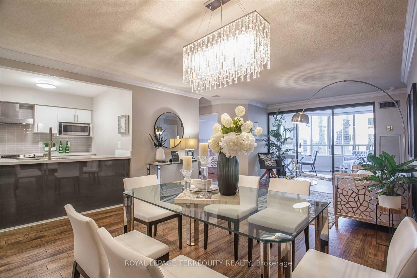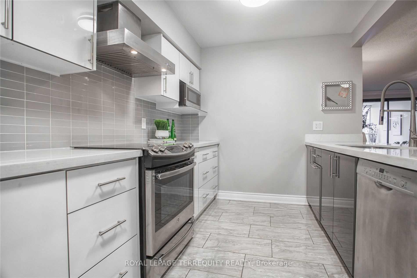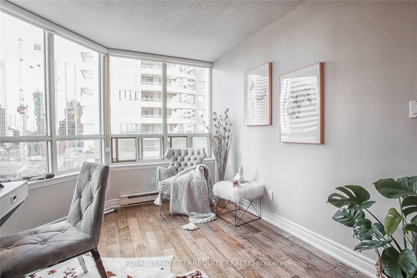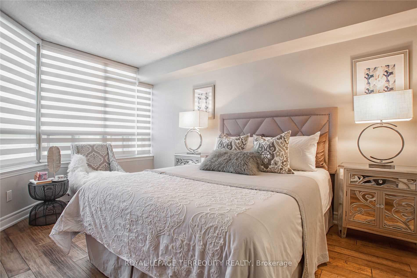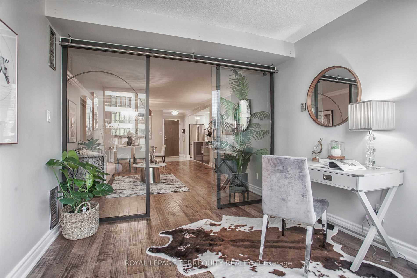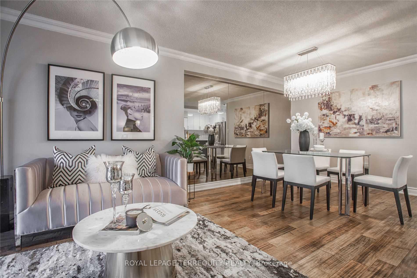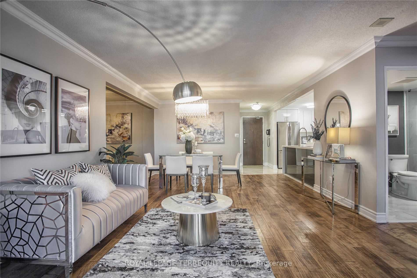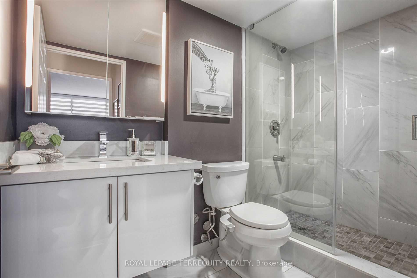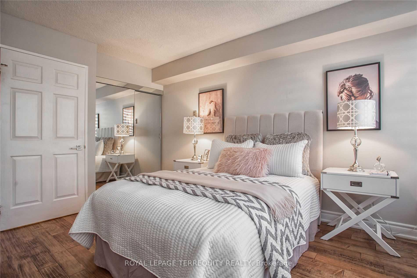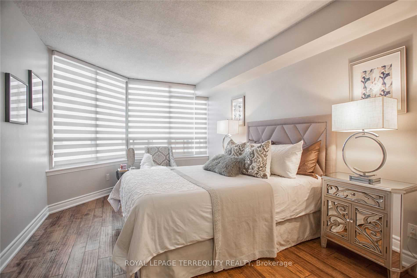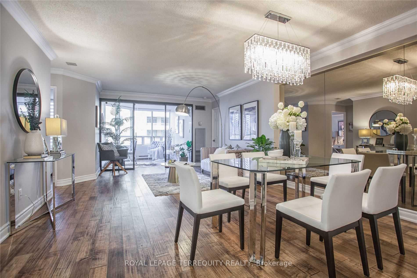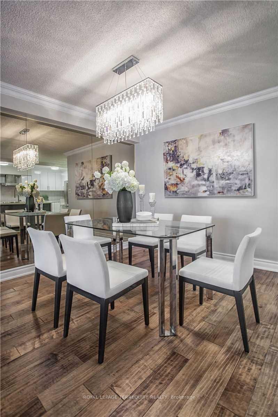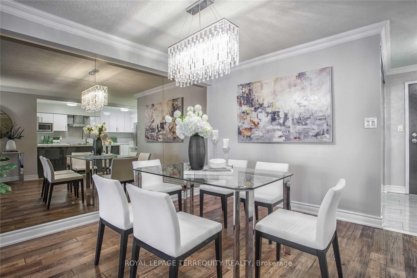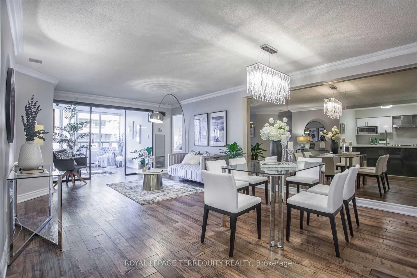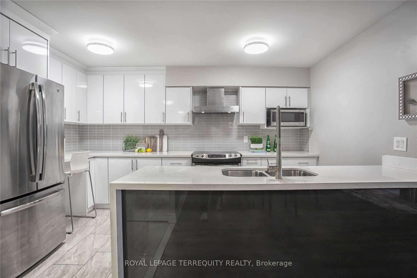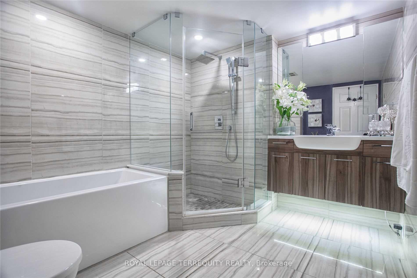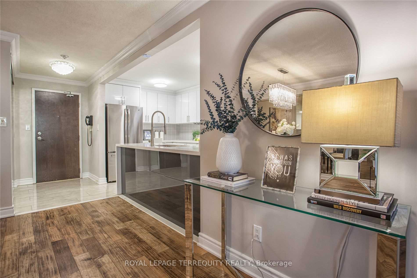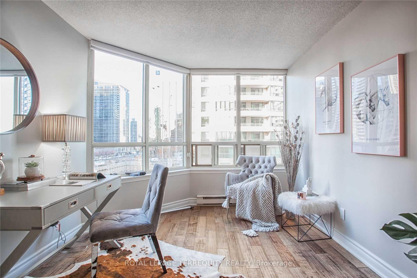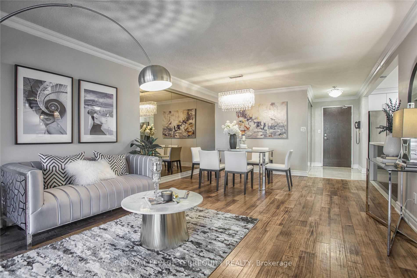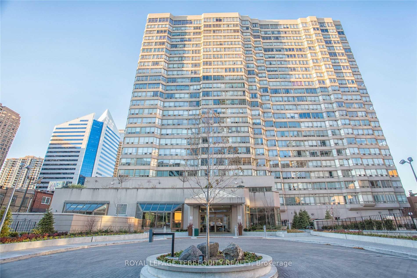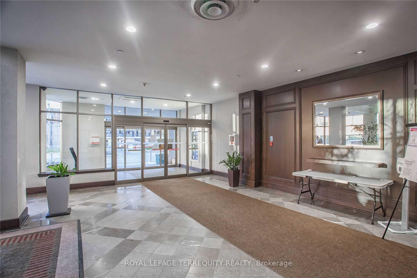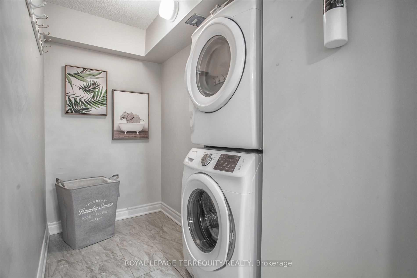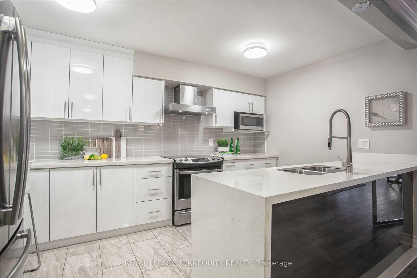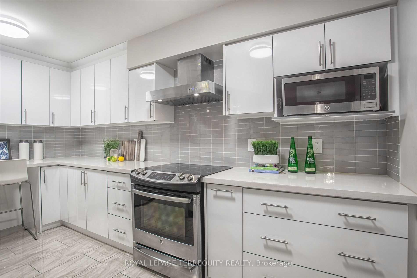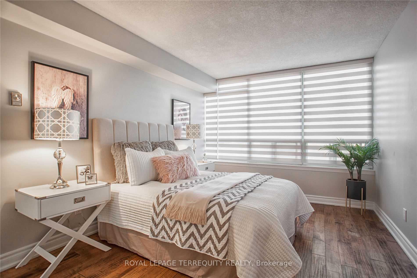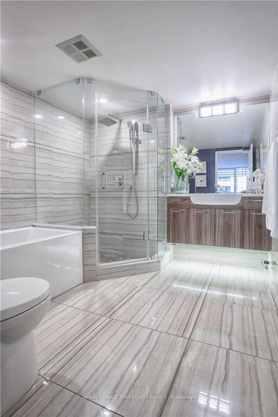$3,700
Available - For Rent
Listing ID: C12226240
30 Greenfield Aven , Toronto, M2N 6N3, Toronto
| Tridel Building @ The Heart Of North York, Within Top School Boundaries Of Earl Haig Ss! Exceptional, all-inclusive 2 bedroom plus solarium, 2 bathroom suite at prime Yonge & Sheppard location awaits you! This stunning unit offers the space you're looking for in a location you'll love! The open concept living and dining rooms are great for entertaining. The kitchen, overlooking the dining room, boasts modern white kitchen with extended cabinets - great for storage, Corian Counters & Waterfall Breakfast bar, upgraded appliances, Renovated New Baths, The primary bedroom features a spacious walk-in closet, 4-piece ensuite bathroom, offering privacy and comfort. With a split-bedroom layout, the second bedroom is generously sized with large windows and a double mirror closet. Upgraded sliding door leads into the solarium, bathed in natural light and offering the perfect work-from-home office or additional living space. Enjoy an exceptional range of building amenities, including a pool, saunas, squash courts, guest suites, library, and party room. Located just steps from local shops upscale dining, and Sheppard subway station, this home offers convenience and accessibility at its best! Move-in ready, the all-inclusive rent includes cable TV, high-speed internet, hydro, heat, water and parking. |
| Price | $3,700 |
| Taxes: | $0.00 |
| Occupancy: | Tenant |
| Address: | 30 Greenfield Aven , Toronto, M2N 6N3, Toronto |
| Postal Code: | M2N 6N3 |
| Province/State: | Toronto |
| Directions/Cross Streets: | Yonge St & Sheppard Ave E. |
| Level/Floor | Room | Length(ft) | Width(ft) | Descriptions | |
| Room 1 | Flat | Foyer | 7.31 | 3.77 | Tile Floor, Closet |
| Room 2 | Flat | Living Ro | 16.76 | 13.38 | Hardwood Floor, Crown Moulding |
| Room 3 | Flat | Dining Ro | 13.35 | 8.2 | Hardwood Floor, Crown Moulding, Combined w/Living |
| Room 4 | Flat | Kitchen | 15.45 | 21.68 | Porcelain Floor, Modern Kitchen, Eat-in Kitchen |
| Room 5 | Flat | Primary B | 21.42 | 10.2 | Hardwood Floor, Walk-In Closet(s), Double Closet |
| Room 6 | Flat | Bedroom 2 | 13.45 | 10.14 | Hardwood Floor, Double Closet, Window |
| Room 7 | Flat | Solarium | 11.15 | 9.64 | Hardwood Floor, Separate Room, North View |
| Room 8 | Flat | Laundry | 8.99 | 3.61 | Tile Floor, Separate Room |
| Washroom Type | No. of Pieces | Level |
| Washroom Type 1 | 3 | Flat |
| Washroom Type 2 | 4 | Flat |
| Washroom Type 3 | 0 | |
| Washroom Type 4 | 0 | |
| Washroom Type 5 | 0 |
| Total Area: | 0.00 |
| Sprinklers: | Carb |
| Washrooms: | 2 |
| Heat Type: | Forced Air |
| Central Air Conditioning: | Central Air |
| Elevator Lift: | True |
| Although the information displayed is believed to be accurate, no warranties or representations are made of any kind. |
| ROYAL LEPAGE TERREQUITY REALTY |
|
|

Wally Islam
Real Estate Broker
Dir:
416-949-2626
Bus:
416-293-8500
Fax:
905-913-8585
| Book Showing | Email a Friend |
Jump To:
At a Glance:
| Type: | Com - Condo Apartment |
| Area: | Toronto |
| Municipality: | Toronto C14 |
| Neighbourhood: | Willowdale East |
| Style: | Apartment |
| Beds: | 2+1 |
| Baths: | 2 |
| Fireplace: | N |
Locatin Map:
