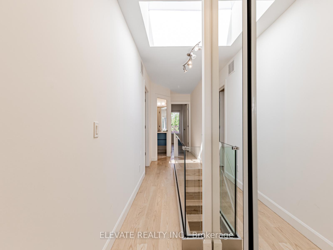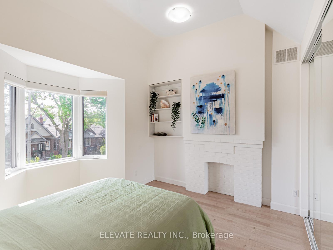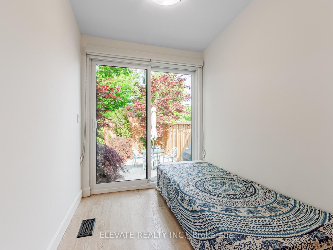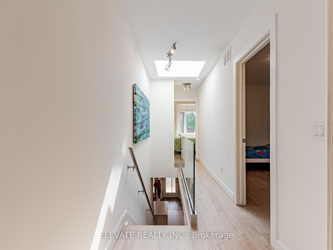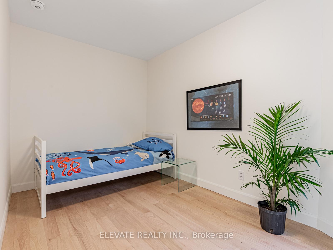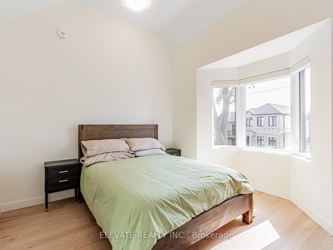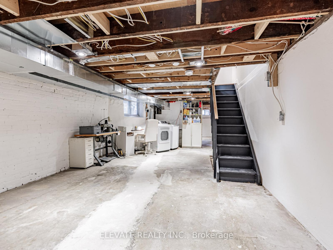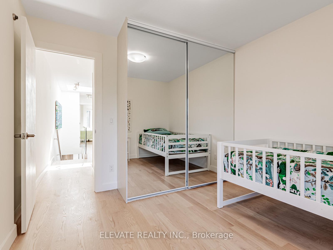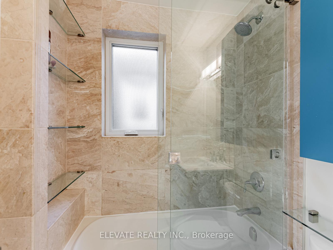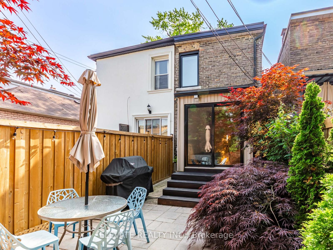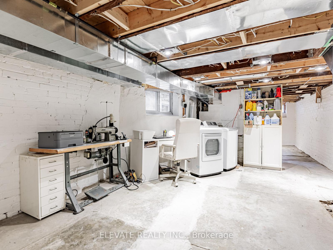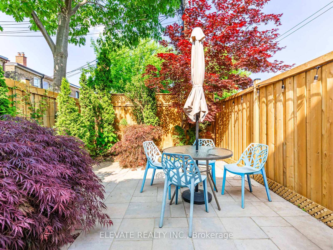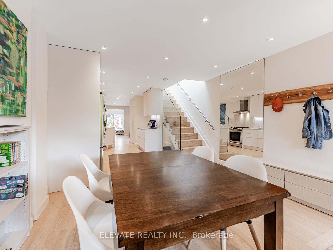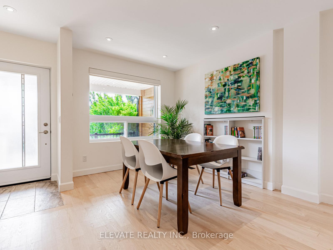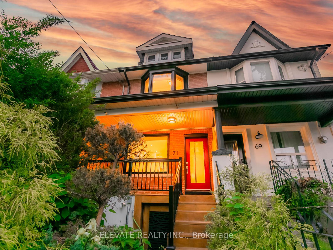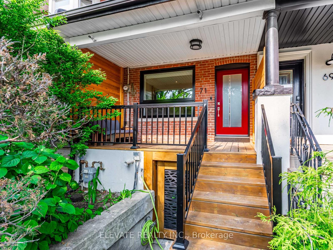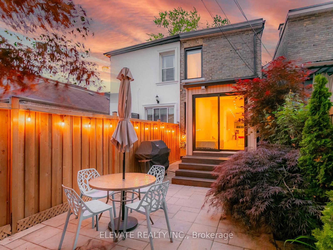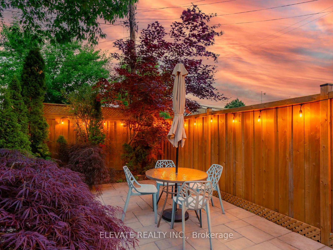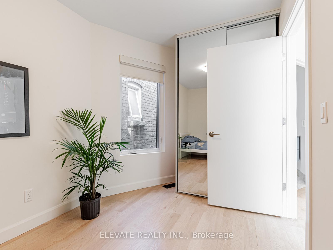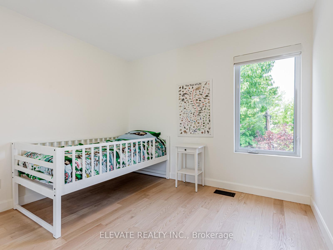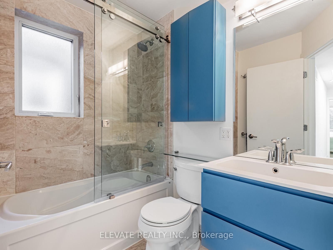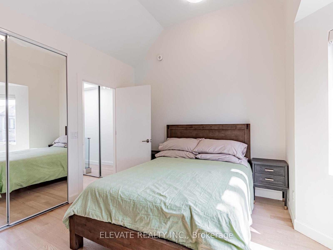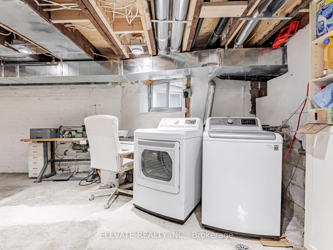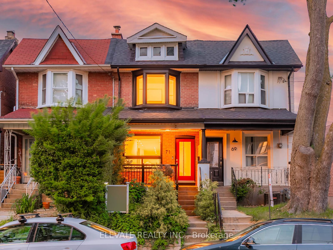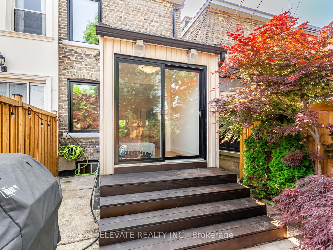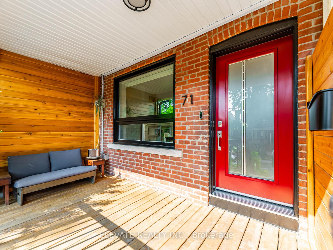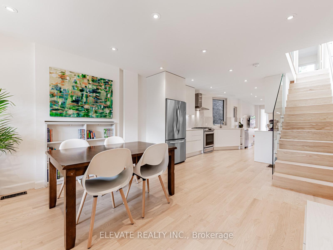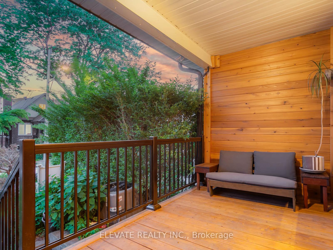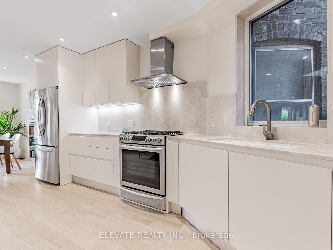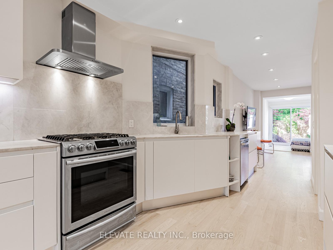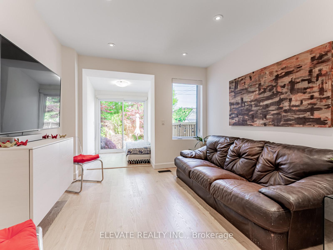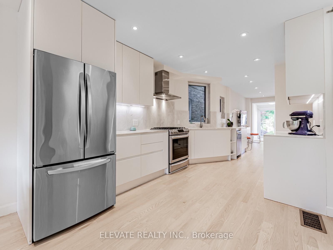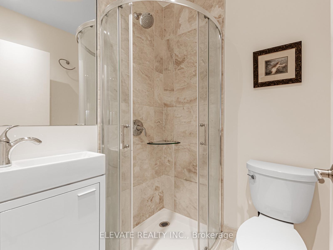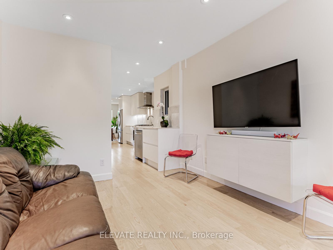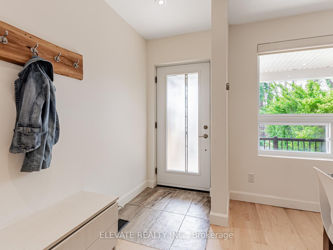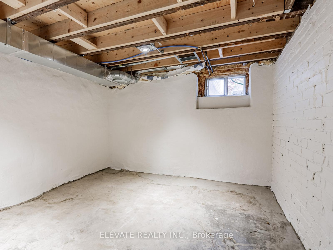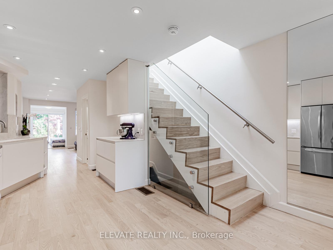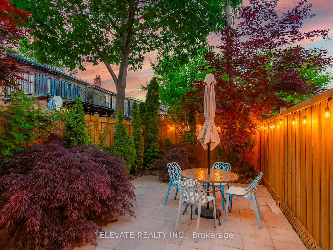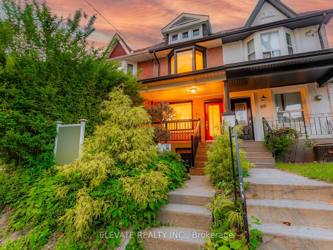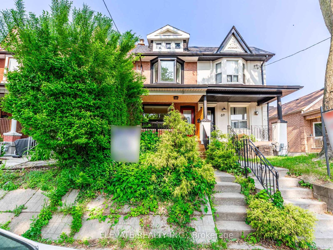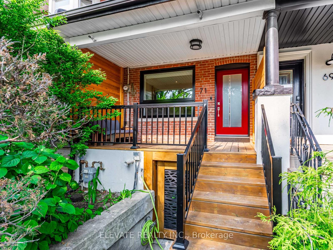$1,179,000
Available - For Sale
Listing ID: W12210086
71 Nairn Aven , Toronto, M6E 4G8, Toronto
| Welcome to 71 Nairn Avenue a meticulously renovated and thoughtfully upgraded home in one of Toronto's most sought-after neighborhoods. Combining modern luxury with strategic use of space, this 3-bedroom, 2-bathroom townhouse has been fully rebuilt from the inside out with no detail overlooked to deliver beautiful and comfortable living. Major Structural & Mechanical Overhauls: New main drain, sump pump, backwater valve, and hot water tank (2014)Lead city-supply water pipe replaced with wider copper pipe (2015)Complete gut renovation (2018/2019): New HVAC with AC & humidifier, full rewire & replumb, new ductwork, subfloors, insulation, drywall, and triple-pane windows. New roof, skylight, and modified bitumen flat roof (2021). Luxury Interiors & Thoughtful Design: Scavolini kitchen with quartzite counters, gas range & stainless appliances. Red oak hardwood flooring and stairs, glass railing, solid core doors. 2 full bathrooms featuring radiant in-floor heating, marble tile, and premium fixtures. Soundproofing between floors and all interior walls for, peaceful living. Outdoor Living Perfected: Professionally landscaped front & back yards. IPE wood rear deck, new fencing, interlock pavers, and gas BBQ hookup for year-round convenience. New front porch, privacy screens, and custom porch railing (2023/2024)Ample storage: Custom built-ins in all bedrooms, linen closet, and entryway. Blackout blinds in all bedrooms and living room. With every major system replaced and luxurious finishes throughout, this home offers the rare combination of historic charm and new-construction peace of mind. Just steps from St. Clair West, shops, transit, parks, and everything Corso Italia has to offer. A truly move-in ready gem in a vibrant, family-friendly community. The unfinished basement has a separate entrance and is a blank slate to expand the primary residence or create an income/in-law suite. |
| Price | $1,179,000 |
| Taxes: | $4413.34 |
| Occupancy: | Owner |
| Address: | 71 Nairn Aven , Toronto, M6E 4G8, Toronto |
| Directions/Cross Streets: | Dufferin & St. Clair West |
| Rooms: | 8 |
| Rooms +: | 1 |
| Bedrooms: | 3 |
| Bedrooms +: | 0 |
| Family Room: | F |
| Basement: | Unfinished |
| Level/Floor | Room | Length(ft) | Width(ft) | Descriptions | |
| Room 1 | Main | Kitchen | 13.68 | 13.05 | Combined w/Dining, Stainless Steel Appl, Hardwood Floor |
| Room 2 | Main | Dining Ro | 13.15 | 13.05 | Combined w/Kitchen, Large Window, Hardwood Floor |
| Room 3 | Main | Living Ro | 10.79 | 16.5 | Combined w/Den, Window, Hardwood Floor |
| Room 4 | Main | Den | 11.74 | 9.22 | Combined w/Living, W/O To Patio, LED Lighting |
| Room 5 | Second | Primary B | 10.99 | 12.99 | Vaulted Ceiling(s), Large Window, Hardwood Floor |
| Room 6 | Second | Bedroom 2 | 7.64 | 14.01 | Window, Large Closet, Hardwood Floor |
| Room 7 | Second | Bedroom 3 | 10.76 | 10.69 | Window, Large Closet, Hardwood Floor |
| Room 8 | Basement | Recreatio | 25.98 | 12.79 | Partly Finished, Window, Concrete Floor |
| Room 9 | Basement | Tandem | 10 | 16.01 | Partly Finished, Window, Concrete Floor |
| Washroom Type | No. of Pieces | Level |
| Washroom Type 1 | 3 | Main |
| Washroom Type 2 | 4 | Second |
| Washroom Type 3 | 0 | |
| Washroom Type 4 | 0 | |
| Washroom Type 5 | 0 | |
| Washroom Type 6 | 3 | Main |
| Washroom Type 7 | 4 | Second |
| Washroom Type 8 | 0 | |
| Washroom Type 9 | 0 | |
| Washroom Type 10 | 0 | |
| Washroom Type 11 | 3 | Main |
| Washroom Type 12 | 4 | Second |
| Washroom Type 13 | 0 | |
| Washroom Type 14 | 0 | |
| Washroom Type 15 | 0 | |
| Washroom Type 16 | 3 | Main |
| Washroom Type 17 | 4 | Second |
| Washroom Type 18 | 0 | |
| Washroom Type 19 | 0 | |
| Washroom Type 20 | 0 |
| Total Area: | 0.00 |
| Property Type: | Att/Row/Townhouse |
| Style: | 2-Storey |
| Exterior: | Brick |
| Garage Type: | None |
| (Parking/)Drive: | None |
| Drive Parking Spaces: | 0 |
| Park #1 | |
| Parking Type: | None |
| Park #2 | |
| Parking Type: | None |
| Pool: | None |
| Approximatly Square Footage: | 1100-1500 |
| CAC Included: | N |
| Water Included: | N |
| Cabel TV Included: | N |
| Common Elements Included: | N |
| Heat Included: | N |
| Parking Included: | N |
| Condo Tax Included: | N |
| Building Insurance Included: | N |
| Fireplace/Stove: | N |
| Heat Type: | Forced Air |
| Central Air Conditioning: | Central Air |
| Central Vac: | N |
| Laundry Level: | Syste |
| Ensuite Laundry: | F |
| Sewers: | Sewer |
$
%
Years
This calculator is for demonstration purposes only. Always consult a professional
financial advisor before making personal financial decisions.
| Although the information displayed is believed to be accurate, no warranties or representations are made of any kind. |
| ELEVATE REALTY INC. |
|
|

Wally Islam
Real Estate Broker
Dir:
416-949-2626
Bus:
416-293-8500
Fax:
905-913-8585
| Virtual Tour | Book Showing | Email a Friend |
Jump To:
At a Glance:
| Type: | Freehold - Att/Row/Townhouse |
| Area: | Toronto |
| Municipality: | Toronto W03 |
| Neighbourhood: | Corso Italia-Davenport |
| Style: | 2-Storey |
| Tax: | $4,413.34 |
| Beds: | 3 |
| Baths: | 2 |
| Fireplace: | N |
| Pool: | None |
Locatin Map:
Payment Calculator:

