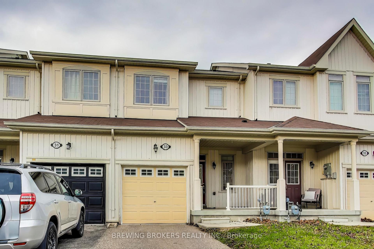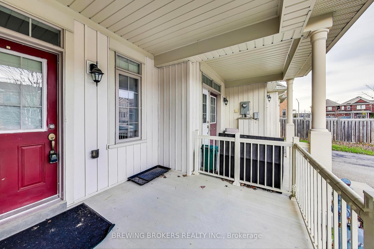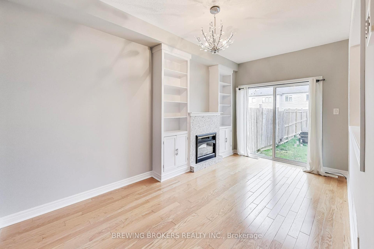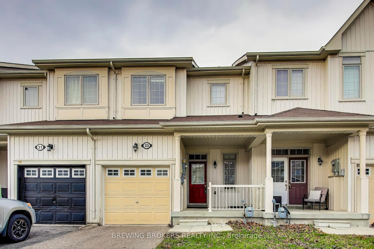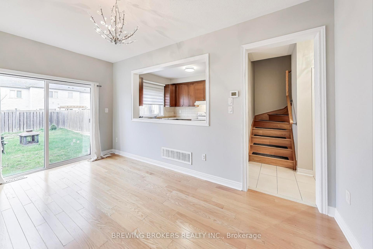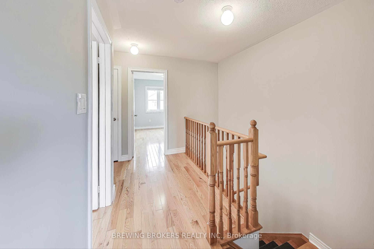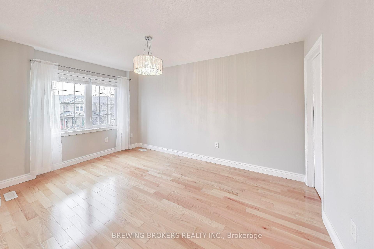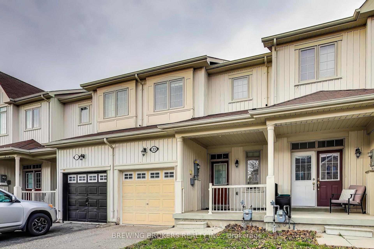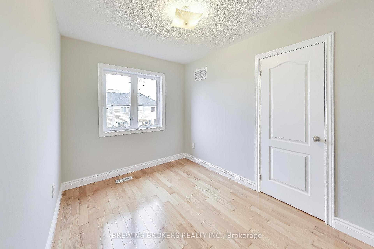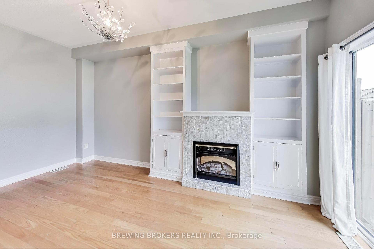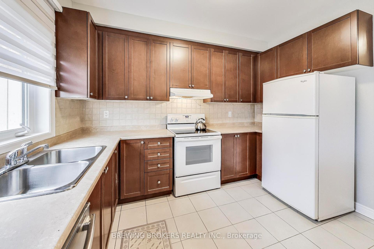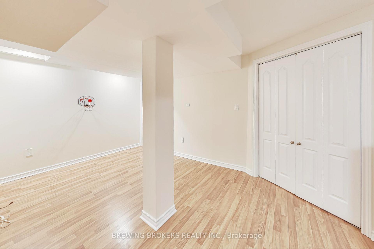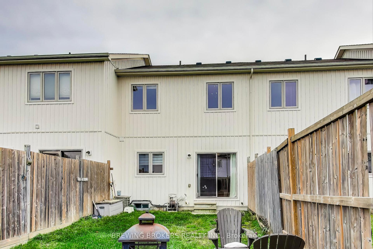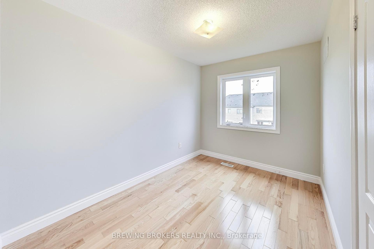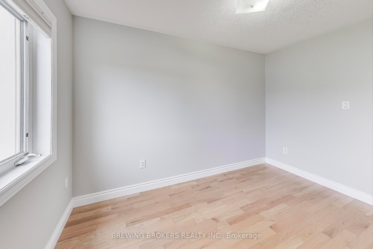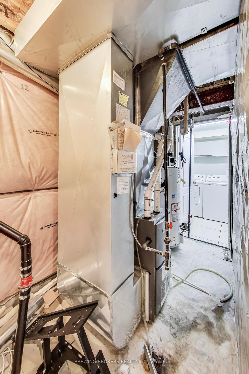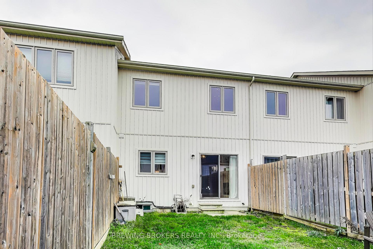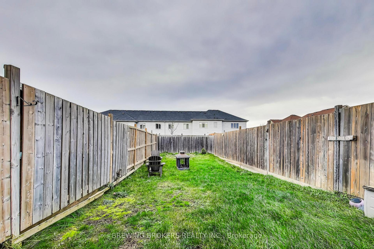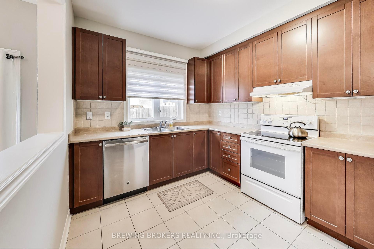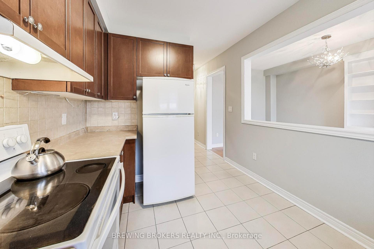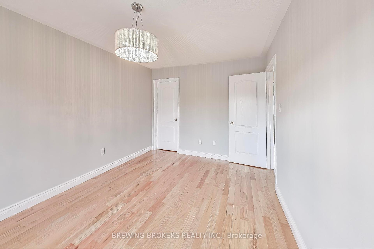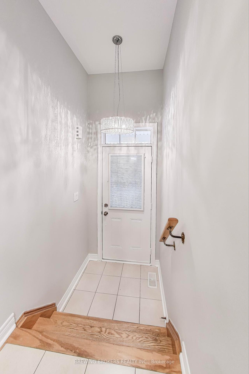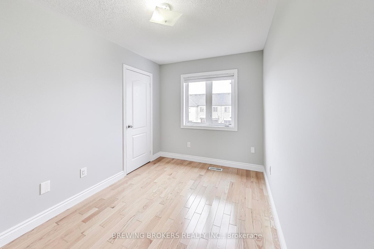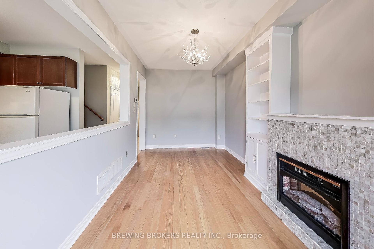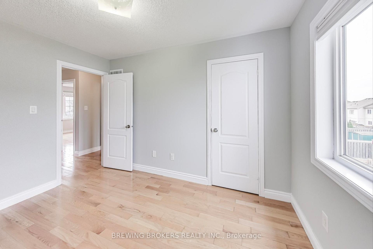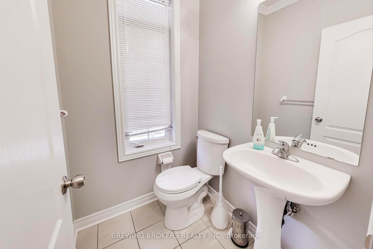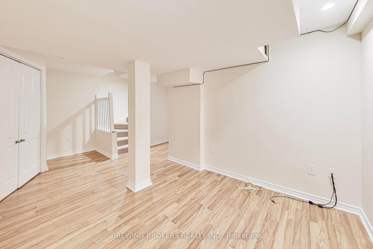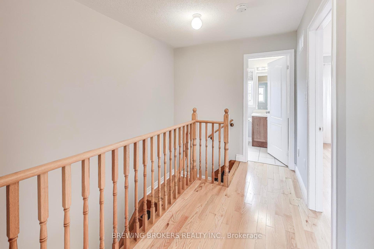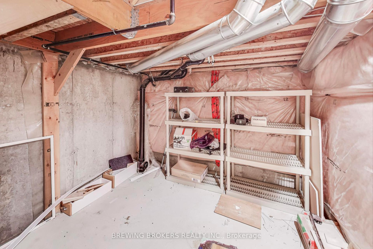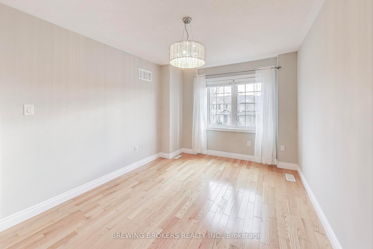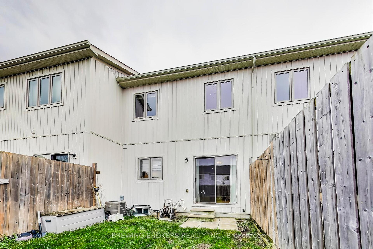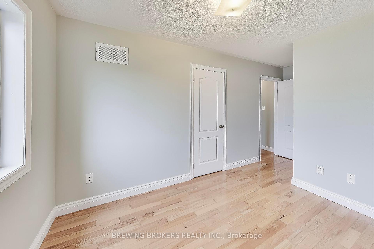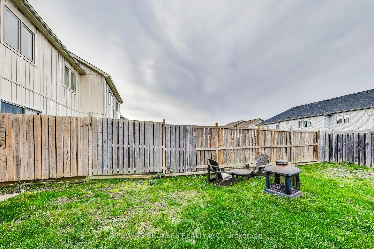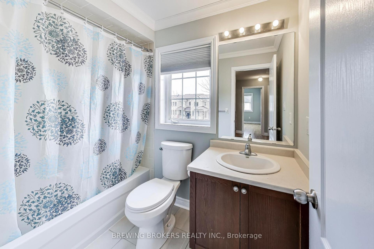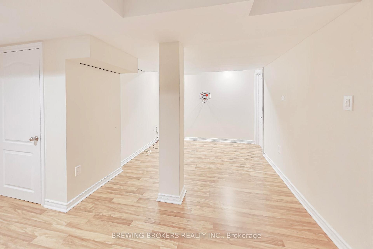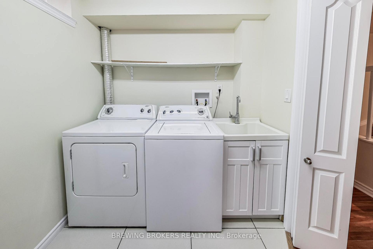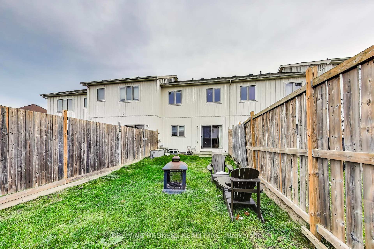$629,000
Available - For Sale
Listing ID: S12226332
33 Pearcey Cres , Barrie, L4N 6R8, Simcoe
| SPACIOUS TOWNHOME WITH 9-FOOT CEILINGS & FULLY FENCED BACKYARD IN NORTH BARRIE! Nestled on a quiet, family-friendly crescent, this newer-built (2013) freehold 2-story townhome is calling your name. Situated on a generous 111-foot deep lot, you'll enjoy the charm and convenience of this exceptional location, just moments away from shopping, transit, parks, schools, and easy access to Highway 400. The charming curb appeal features an attached garage and a quaint covered front porch, inviting you to relax and unwind. This home is perfect for first-time buyers, families, and investors! Step inside and be greeted by 9-foot ceilings on the main floor, setting the stage for an open, airy atmosphere. The open-concept kitchen, dining room, and living room create an ideal space for entertaining or enjoying family time. The kitchen boasts ample cupboard space, ensuring you have all the necessary storage. Excellent Upgrades With Spacious Foyer, 9 Ft Ceiling, Built In Custom Wall Tv Unit, Fireplace, Hardwood Floors Both Main And Second Floors, Oak Staircase, Large Eat-In Kitchen Features Upper Tall Cabinets, Beautifully Finished Basement W/Recreation Room, Fully Fenced Backyard. |
| Price | $629,000 |
| Taxes: | $2970.00 |
| Occupancy: | Tenant |
| Address: | 33 Pearcey Cres , Barrie, L4N 6R8, Simcoe |
| Acreage: | < .50 |
| Directions/Cross Streets: | Hanmer W And Kozlov |
| Rooms: | 7 |
| Bedrooms: | 3 |
| Bedrooms +: | 0 |
| Family Room: | T |
| Basement: | Finished |
| Level/Floor | Room | Length(ft) | Width(ft) | Descriptions | |
| Room 1 | Ground | Family Ro | 16.01 | 8.2 | Fireplace, Overlooks Dining, Hardwood Floor |
| Room 2 | Ground | Kitchen | 9.05 | 10.99 | Stainless Steel Appl, Tile Floor, Overlooks Family |
| Room 3 | Ground | Powder Ro | 4.92 | 4.07 | Tile Floor |
| Room 4 | Basement | Recreatio | 18.04 | 6.04 | Finished |
| Room 5 | Basement | Laundry | 7.05 | 6.07 | Tile Floor |
| Room 6 | Second | Primary B | 10.07 | 13.05 | Hardwood Floor |
| Room 7 | Second | Bedroom 3 | 12.04 | 8 | Hardwood Floor |
| Room 8 | Second | Bathroom | 4.1 | 8 | Tile Floor, 4 Pc Bath |
| Room 9 | Second | Bedroom 2 | 15.02 | 7.12 | Hardwood Floor, Closet |
| Washroom Type | No. of Pieces | Level |
| Washroom Type 1 | 2 | Ground |
| Washroom Type 2 | 4 | Second |
| Washroom Type 3 | 0 | |
| Washroom Type 4 | 0 | |
| Washroom Type 5 | 0 |
| Total Area: | 0.00 |
| Approximatly Age: | 6-15 |
| Property Type: | Att/Row/Townhouse |
| Style: | 2-Storey |
| Exterior: | Brick, Vinyl Siding |
| Garage Type: | Attached |
| (Parking/)Drive: | Mutual |
| Drive Parking Spaces: | 1 |
| Park #1 | |
| Parking Type: | Mutual |
| Park #2 | |
| Parking Type: | Mutual |
| Pool: | None |
| Approximatly Age: | 6-15 |
| Approximatly Square Footage: | 700-1100 |
| Property Features: | Fenced Yard, Park |
| CAC Included: | N |
| Water Included: | N |
| Cabel TV Included: | N |
| Common Elements Included: | N |
| Heat Included: | N |
| Parking Included: | N |
| Condo Tax Included: | N |
| Building Insurance Included: | N |
| Fireplace/Stove: | Y |
| Heat Type: | Forced Air |
| Central Air Conditioning: | Central Air |
| Central Vac: | N |
| Laundry Level: | Syste |
| Ensuite Laundry: | F |
| Elevator Lift: | False |
| Sewers: | Sewer |
| Utilities-Cable: | Y |
| Utilities-Hydro: | Y |
$
%
Years
This calculator is for demonstration purposes only. Always consult a professional
financial advisor before making personal financial decisions.
| Although the information displayed is believed to be accurate, no warranties or representations are made of any kind. |
| BREWING BROKERS REALTY INC. |
|
|

Wally Islam
Real Estate Broker
Dir:
416-949-2626
Bus:
416-293-8500
Fax:
905-913-8585
| Virtual Tour | Book Showing | Email a Friend |
Jump To:
At a Glance:
| Type: | Freehold - Att/Row/Townhouse |
| Area: | Simcoe |
| Municipality: | Barrie |
| Neighbourhood: | West Bayfield |
| Style: | 2-Storey |
| Approximate Age: | 6-15 |
| Tax: | $2,970 |
| Beds: | 3 |
| Baths: | 2 |
| Fireplace: | Y |
| Pool: | None |
Locatin Map:
Payment Calculator:
