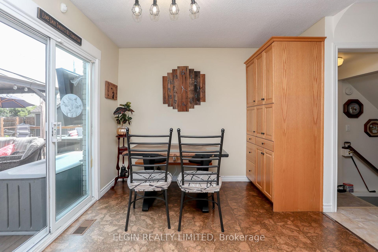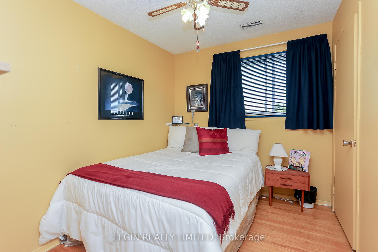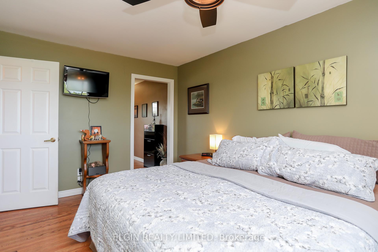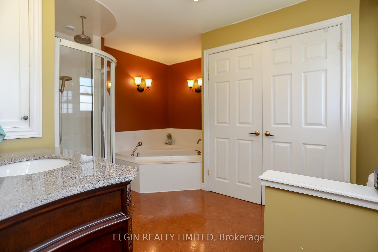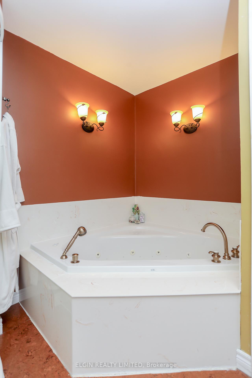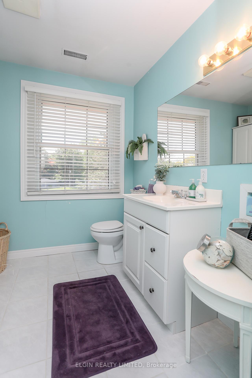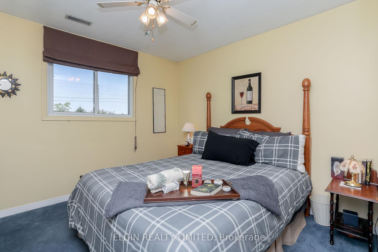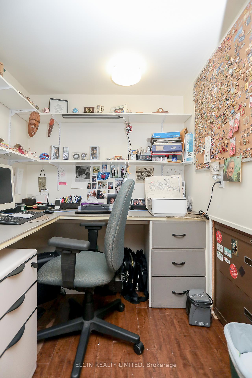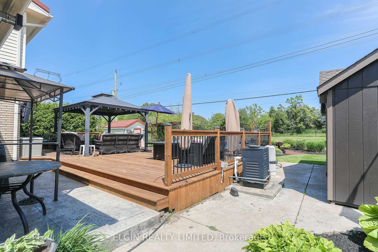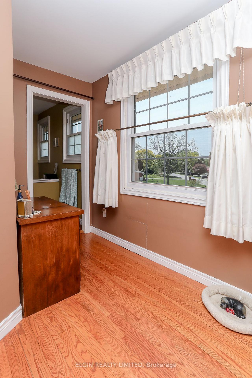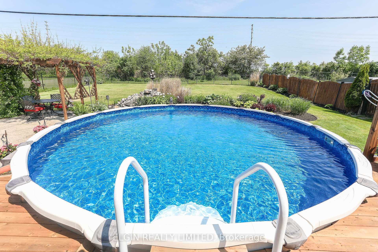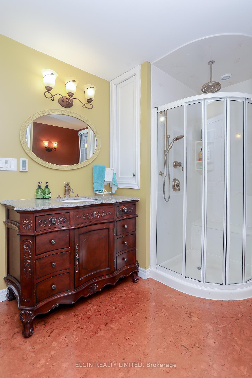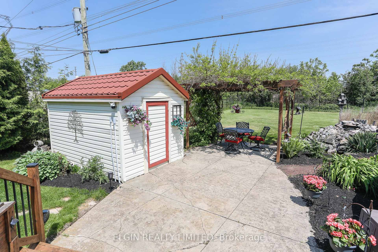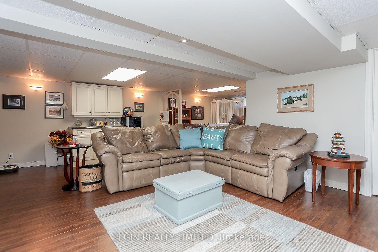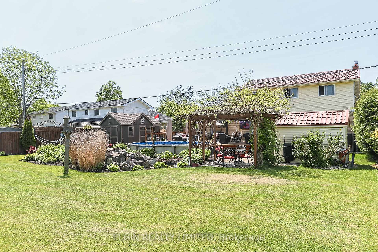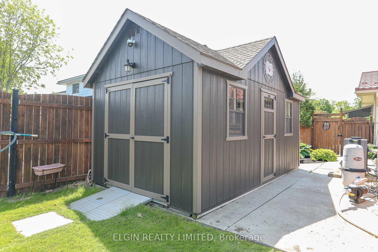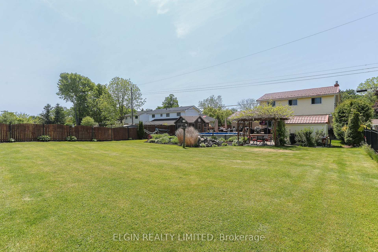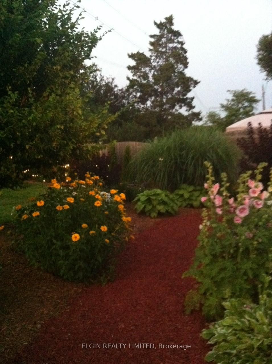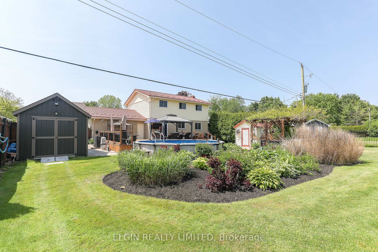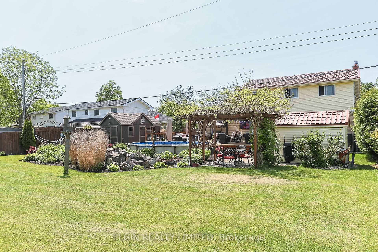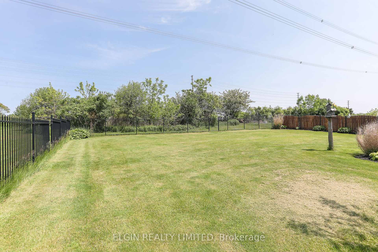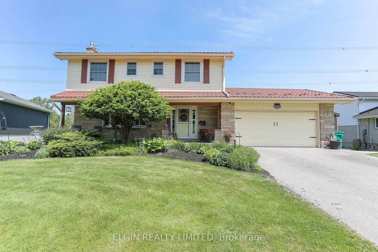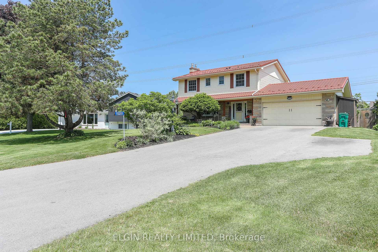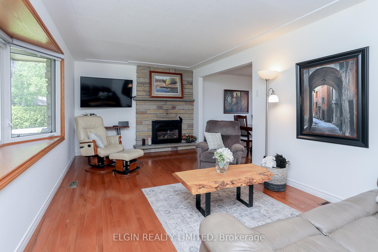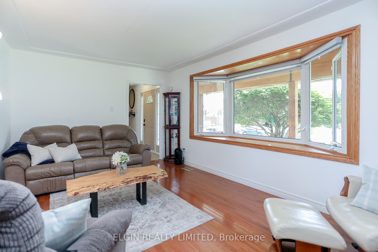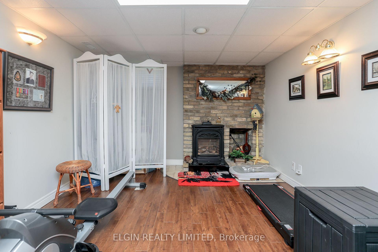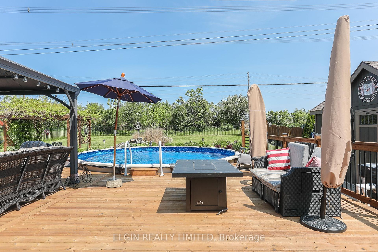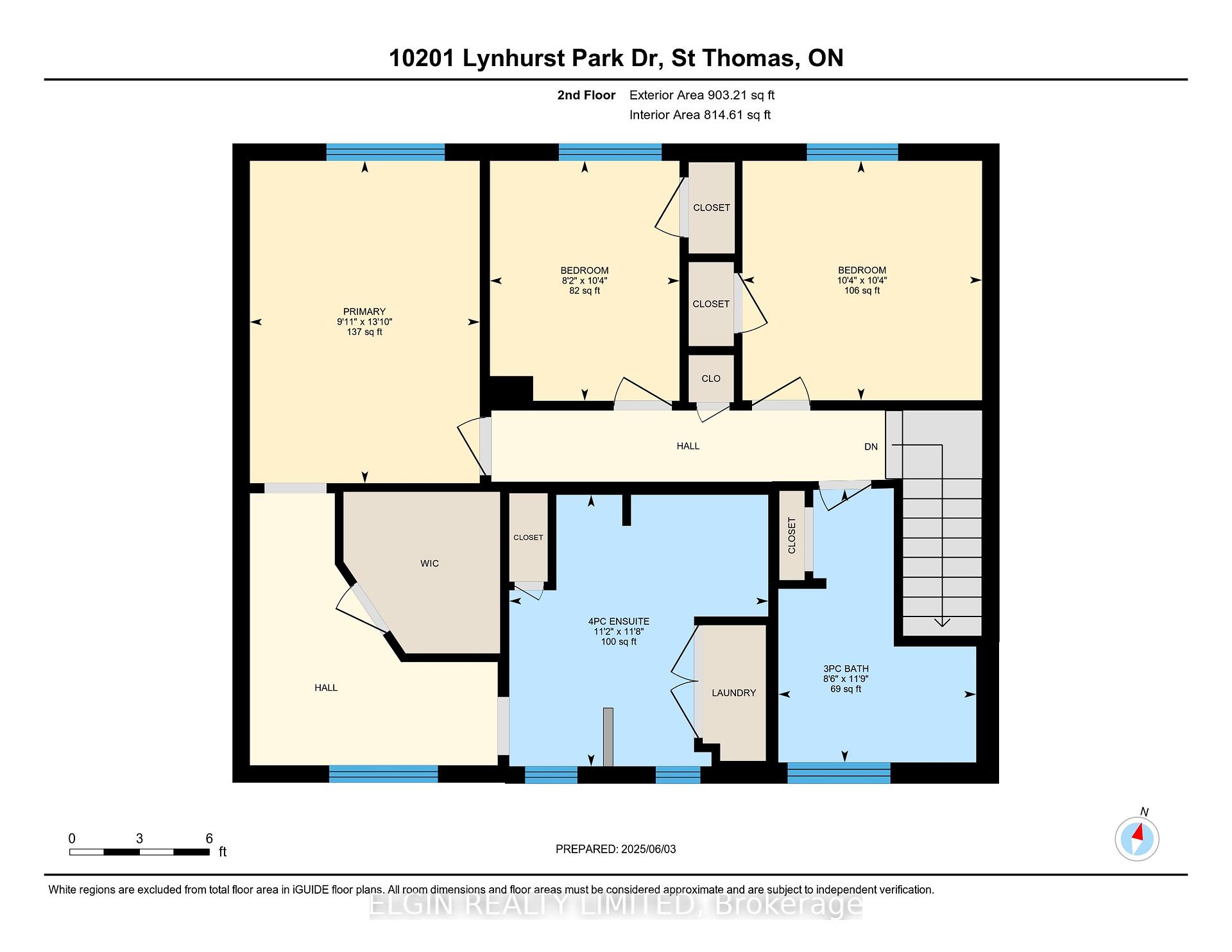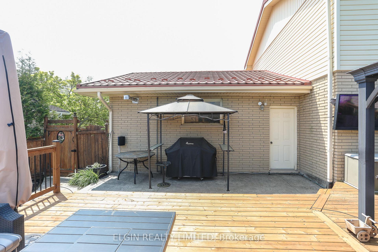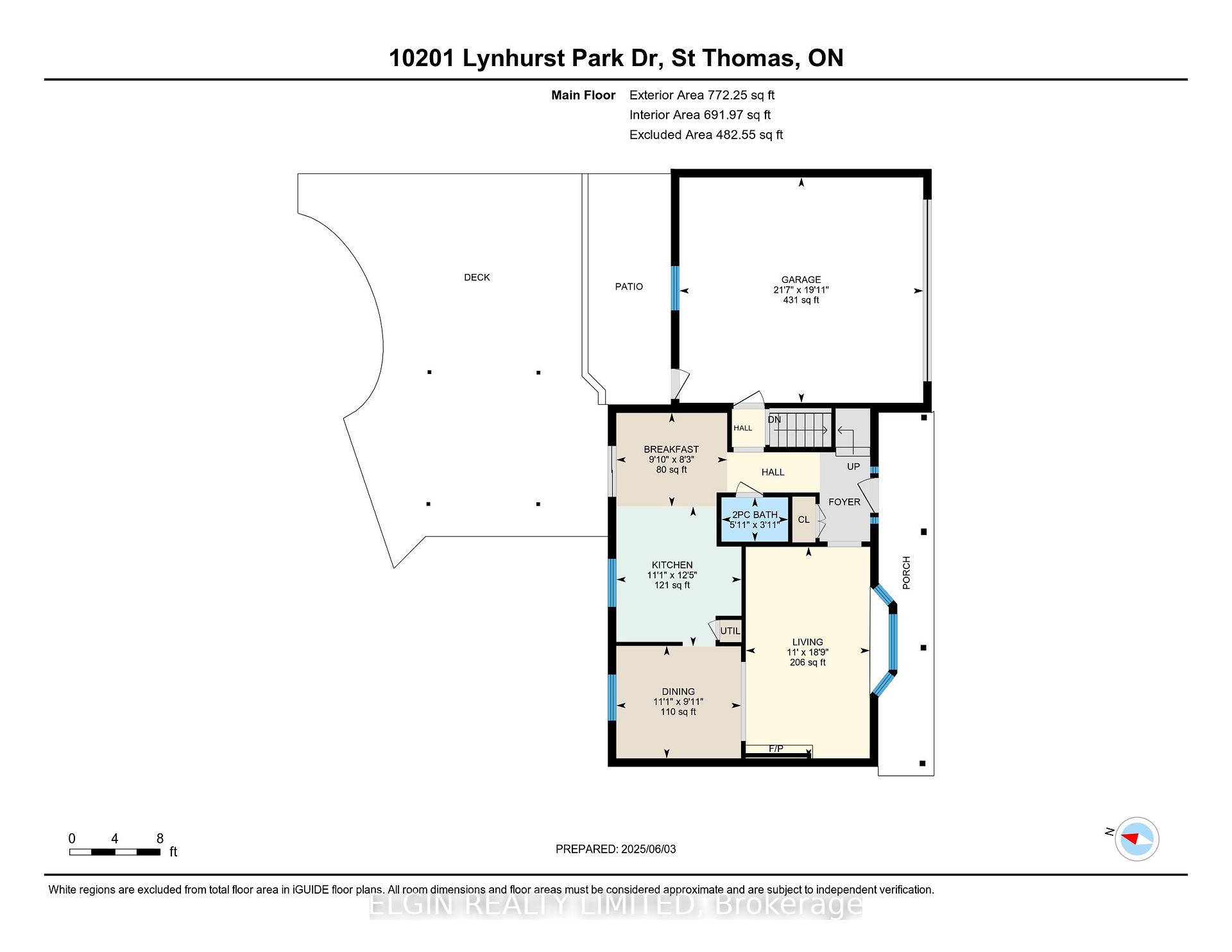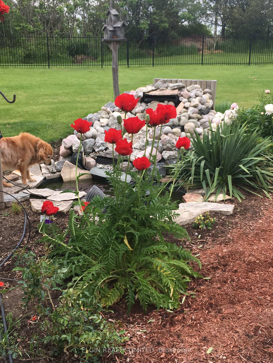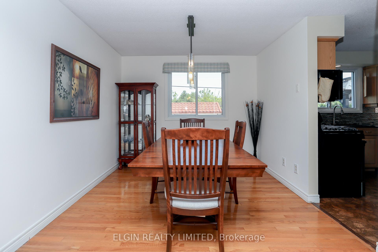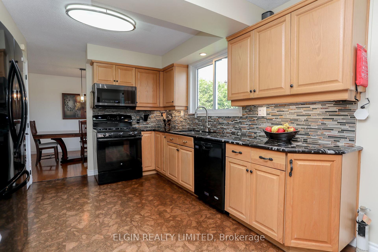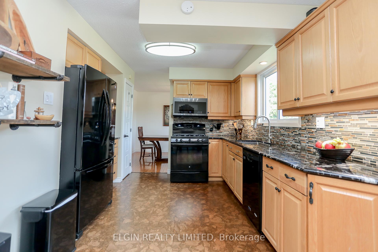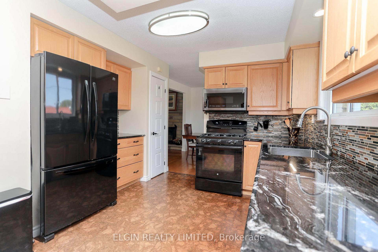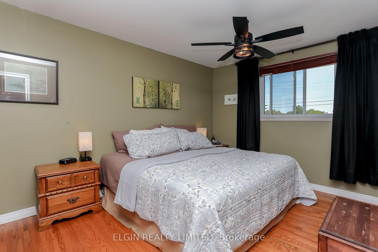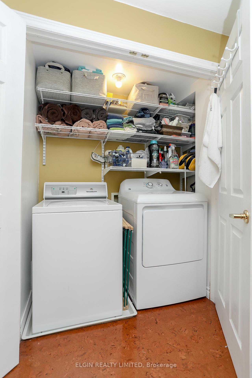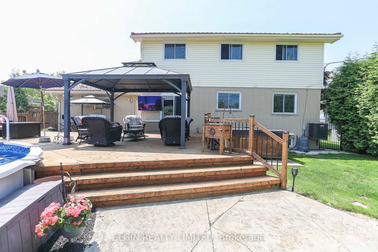$810,000
Available - For Sale
Listing ID: X12194741
10201 Lynhurst Park Driv , Southwold, N5P 2E5, Elgin
| Welcome to Your Private Oasis in Sought-After Lynhurst! This beautifully maintained 3-bedroom, 2.5-bath home is tucked away in one of the area's most desirable neighborhoods. The spacious primary suite offers a luxurious ensuite with the added convenience of in-suite laundry. On the main floor, enjoy a bright and inviting living room, an elegant dining area, and a well-appointed kitchen that's perfect for everyday living and entertaining. The lower level features a cozy finished rec room and a hidden office ideal for working from home or sneaking away for some quiet time. Outside, your staycation begins! The fully fenced backyard is a serene escape, featuring a large deck with pergola, an above-ground pool '21, tranquil fish pond, and 2 handy storage shed ( with power), all surrounded by mature landscaping for ultimate privacy. The garage is ready to house your vehicles or double as a dream workshop. This is the home that checks every box don't miss your chance to make it yours! A long list of improvements have been done over the last few years including all windows and doors, metal roof '16 ,deck '23, insulation '09, ensuite, electrical and heated floors, front porch and stamped concrete '18. |
| Price | $810,000 |
| Taxes: | $3347.00 |
| Assessment Year: | 2024 |
| Occupancy: | Owner |
| Address: | 10201 Lynhurst Park Driv , Southwold, N5P 2E5, Elgin |
| Directions/Cross Streets: | Wellington Rd |
| Rooms: | 6 |
| Rooms +: | 3 |
| Bedrooms: | 3 |
| Bedrooms +: | 0 |
| Family Room: | T |
| Basement: | Finished |
| Level/Floor | Room | Length(ft) | Width(ft) | Descriptions | |
| Room 1 | Main | Kitchen | 12.37 | 11.09 | |
| Room 2 | Main | Living Ro | 18.73 | 10.99 | |
| Room 3 | Main | Dining Ro | 11.05 | 9.97 | |
| Room 4 | Second | Bedroom | 13.84 | 9.87 | |
| Room 5 | Second | Bedroom 2 | 10.3 | 8.13 | |
| Room 6 | Second | Bedroom 3 | 10.3 | 10.3 | |
| Room 7 | Basement | Family Ro | 27.49 | 22.01 | |
| Room 8 | Basement | Office | 5.97 | 5.28 | |
| Room 9 | Basement | Utility R | 11.45 | 10.96 | |
| Room 10 | Main | Breakfast | 9.81 | 8.3 | |
| Room 11 | Second | Bathroom | 11.68 | 11.12 | 4 Pc Ensuite |
| Room 12 | Second | Bathroom | 11.74 | 8.5 | 3 Pc Bath |
| Washroom Type | No. of Pieces | Level |
| Washroom Type 1 | 2 | Main |
| Washroom Type 2 | 4 | Second |
| Washroom Type 3 | 3 | |
| Washroom Type 4 | 0 | |
| Washroom Type 5 | 0 | |
| Washroom Type 6 | 2 | Main |
| Washroom Type 7 | 4 | Second |
| Washroom Type 8 | 3 | |
| Washroom Type 9 | 0 | |
| Washroom Type 10 | 0 | |
| Washroom Type 11 | 2 | Main |
| Washroom Type 12 | 4 | Second |
| Washroom Type 13 | 3 | |
| Washroom Type 14 | 0 | |
| Washroom Type 15 | 0 |
| Total Area: | 0.00 |
| Property Type: | Detached |
| Style: | 2-Storey |
| Exterior: | Brick, Aluminum Siding |
| Garage Type: | Attached |
| (Parking/)Drive: | Private Do |
| Drive Parking Spaces: | 6 |
| Park #1 | |
| Parking Type: | Private Do |
| Park #2 | |
| Parking Type: | Private Do |
| Pool: | Above Gr |
| Approximatly Square Footage: | 1500-2000 |
| CAC Included: | N |
| Water Included: | N |
| Cabel TV Included: | N |
| Common Elements Included: | N |
| Heat Included: | N |
| Parking Included: | N |
| Condo Tax Included: | N |
| Building Insurance Included: | N |
| Fireplace/Stove: | Y |
| Heat Type: | Forced Air |
| Central Air Conditioning: | Central Air |
| Central Vac: | N |
| Laundry Level: | Syste |
| Ensuite Laundry: | F |
| Sewers: | Sewer |
$
%
Years
This calculator is for demonstration purposes only. Always consult a professional
financial advisor before making personal financial decisions.
| Although the information displayed is believed to be accurate, no warranties or representations are made of any kind. |
| ELGIN REALTY LIMITED |
|
|

Wally Islam
Real Estate Broker
Dir:
416-949-2626
Bus:
416-293-8500
Fax:
905-913-8585
| Virtual Tour | Book Showing | Email a Friend |
Jump To:
At a Glance:
| Type: | Freehold - Detached |
| Area: | Elgin |
| Municipality: | Southwold |
| Neighbourhood: | Rural Southwold |
| Style: | 2-Storey |
| Tax: | $3,347 |
| Beds: | 3 |
| Baths: | 3 |
| Fireplace: | Y |
| Pool: | Above Gr |
Locatin Map:
Payment Calculator:
