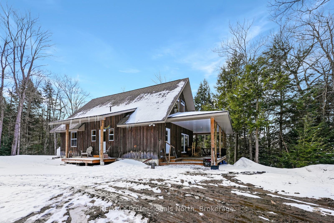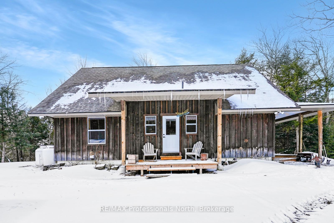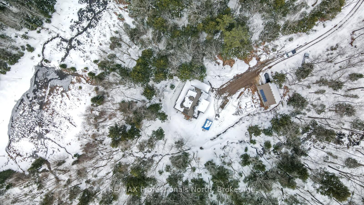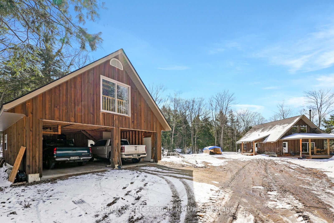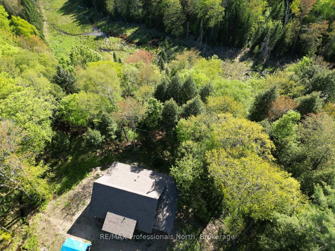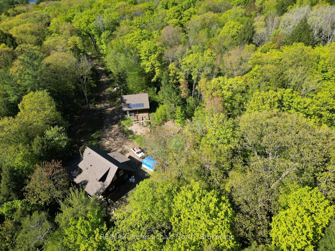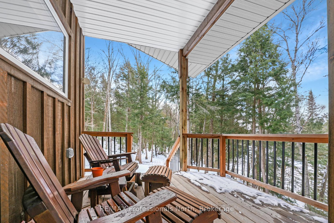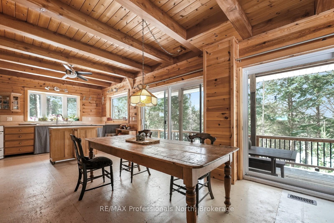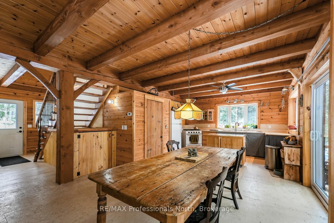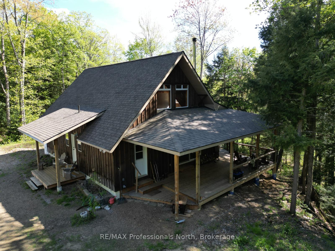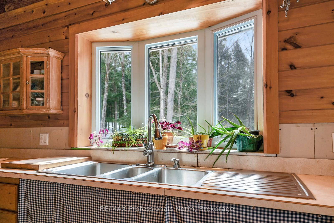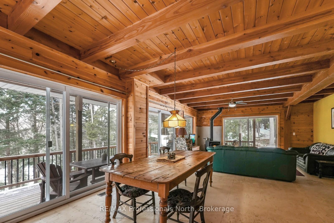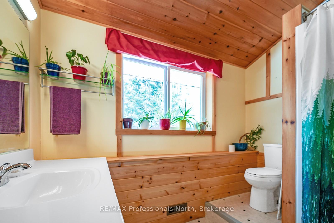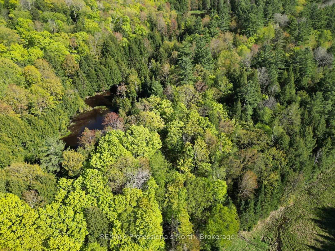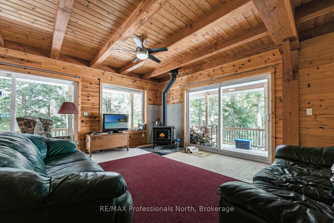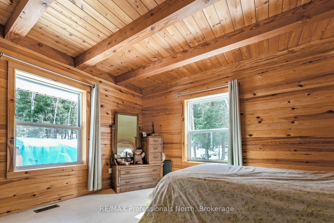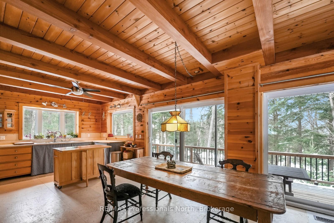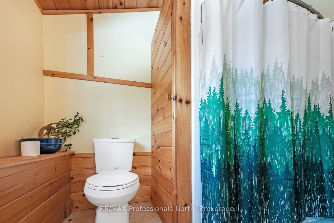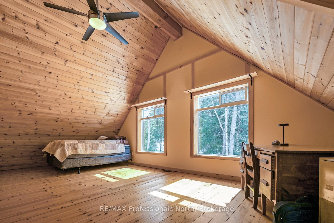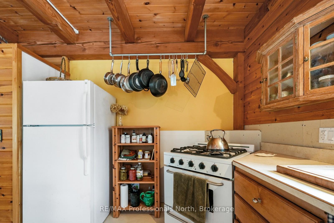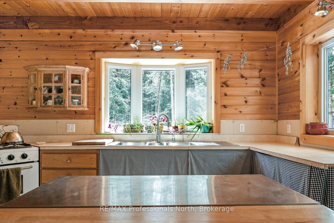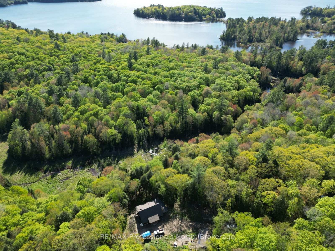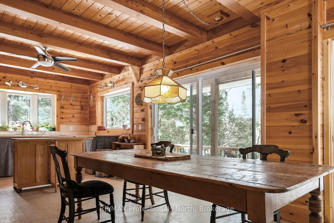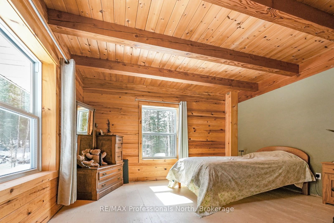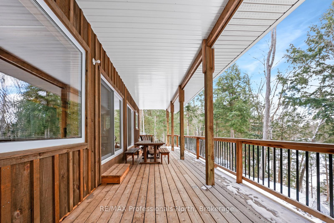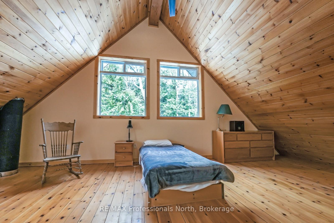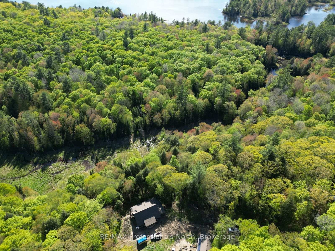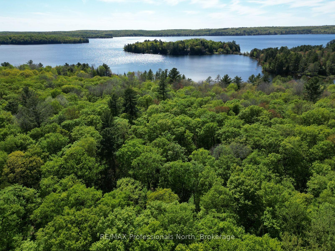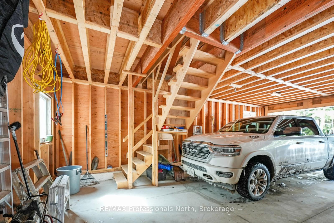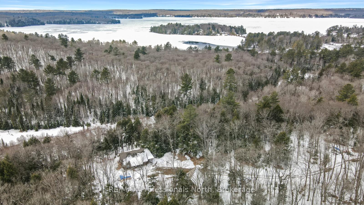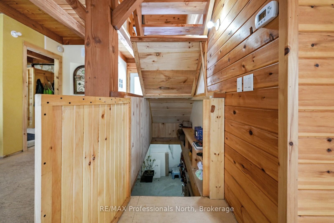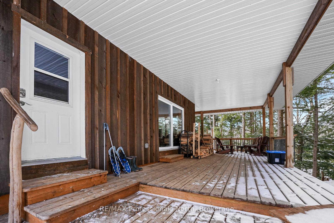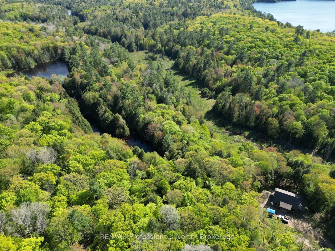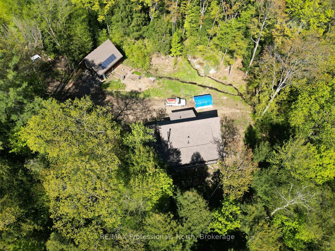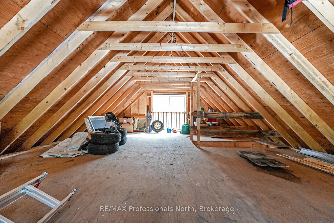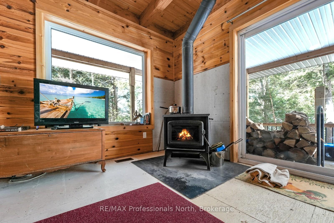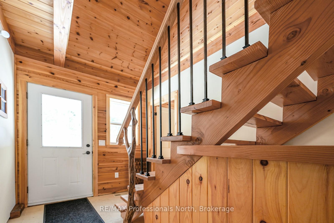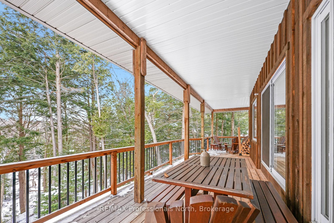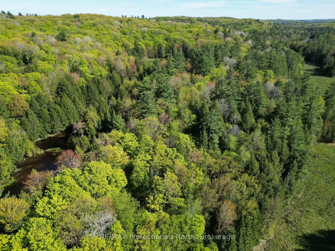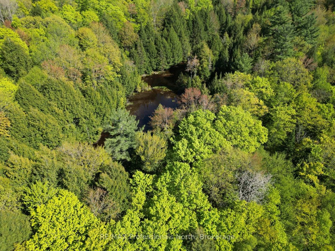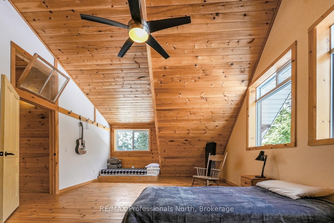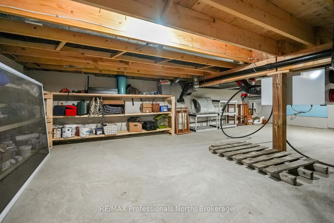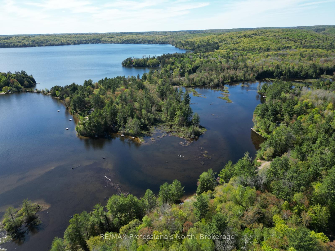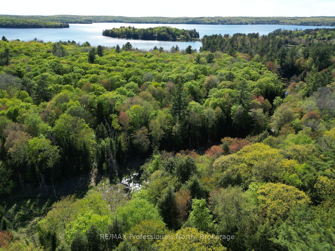$999,000
Available - For Sale
Listing ID: X12081755
1532 Braeloch Road , Algonquin Highlands, K0M 1S0, Haliburton
| Escape to your own private wilderness on this stunning 100-acre off-grid property, powered by solar and surrounded by Crown Land. Located just a quick drive to Carnarvon's restaurants and only 20 minutes to Minden, this secluded retreat is approximately 1.7 km in off a year-round municipal road offering unmatched privacy and natural beauty, including a double waterfall and pond on-site. The timber frame home offers approximately 1,700 sq ft of living space, featuring 3 bedrooms and 2 bathrooms, with the primary bedroom conveniently located on the main floor. A spacious covered deck invites you to relax and take in the peaceful surroundings. The home is heated with a forced air propane furnace and a wood stove for added warmth and comfort on cool evenings. A 24 x 30 double car garage with a loft provides ample storage or potential for additional living or workspace. With a 6-foot crawl space, there's no shortage of storage options. Whether you're looking for a full-time residence or a seasonal escape, this property is a rare opportunity to live off-grid in complete harmony with nature. |
| Price | $999,000 |
| Taxes: | $2365.55 |
| Assessment Year: | 2024 |
| Occupancy: | Owner |
| Address: | 1532 Braeloch Road , Algonquin Highlands, K0M 1S0, Haliburton |
| Acreage: | 100 + |
| Directions/Cross Streets: | Hwy 35 to Braeloch |
| Rooms: | 9 |
| Bedrooms: | 2 |
| Bedrooms +: | 0 |
| Family Room: | F |
| Basement: | Partial Base, Unfinished |
| Level/Floor | Room | Length(ft) | Width(ft) | Descriptions | |
| Room 1 | Main | Mud Room | 10.2 | 11.12 | Combined w/Laundry |
| Room 2 | Main | Bathroom | 5.77 | 3.44 | 2 Pc Bath |
| Room 3 | Main | Living Ro | 16.47 | 11.41 | |
| Room 4 | Main | Dining Ro | 16.47 | 11.05 | |
| Room 5 | Main | Kitchen | 13.55 | 14.4 | |
| Room 6 | Main | Primary B | 13.02 | 13.94 | |
| Room 7 | Second | Bedroom 2 | 26.5 | 13.35 | |
| Room 8 | Second | Bathroom | 7.64 | 9.51 | 3 Pc Bath |
| Room 9 | Second | Bedroom 3 | 24.99 | 13.97 |
| Washroom Type | No. of Pieces | Level |
| Washroom Type 1 | 2 | Main |
| Washroom Type 2 | 3 | Second |
| Washroom Type 3 | 0 | |
| Washroom Type 4 | 0 | |
| Washroom Type 5 | 0 |
| Total Area: | 0.00 |
| Property Type: | Detached |
| Style: | 2-Storey |
| Exterior: | Wood , Board & Batten |
| Garage Type: | Detached |
| (Parking/)Drive: | Private |
| Drive Parking Spaces: | 8 |
| Park #1 | |
| Parking Type: | Private |
| Park #2 | |
| Parking Type: | Private |
| Pool: | None |
| Approximatly Square Footage: | 1500-2000 |
| CAC Included: | N |
| Water Included: | N |
| Cabel TV Included: | N |
| Common Elements Included: | N |
| Heat Included: | N |
| Parking Included: | N |
| Condo Tax Included: | N |
| Building Insurance Included: | N |
| Fireplace/Stove: | Y |
| Heat Type: | Forced Air |
| Central Air Conditioning: | None |
| Central Vac: | N |
| Laundry Level: | Syste |
| Ensuite Laundry: | F |
| Sewers: | Septic |
| Water: | Drilled W |
| Water Supply Types: | Drilled Well |
$
%
Years
This calculator is for demonstration purposes only. Always consult a professional
financial advisor before making personal financial decisions.
| Although the information displayed is believed to be accurate, no warranties or representations are made of any kind. |
| RE/MAX Professionals North |
|
|

Wally Islam
Real Estate Broker
Dir:
416-949-2626
Bus:
416-293-8500
Fax:
905-913-8585
| Virtual Tour | Book Showing | Email a Friend |
Jump To:
At a Glance:
| Type: | Freehold - Detached |
| Area: | Haliburton |
| Municipality: | Algonquin Highlands |
| Neighbourhood: | Stanhope |
| Style: | 2-Storey |
| Tax: | $2,365.55 |
| Beds: | 2 |
| Baths: | 2 |
| Fireplace: | Y |
| Pool: | None |
Locatin Map:
Payment Calculator:
