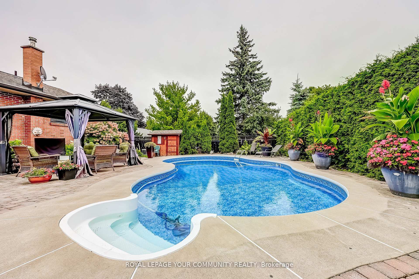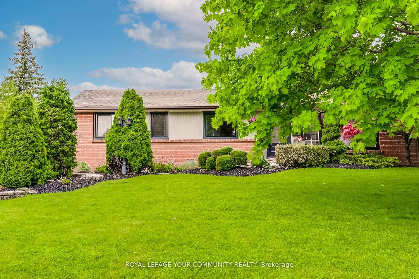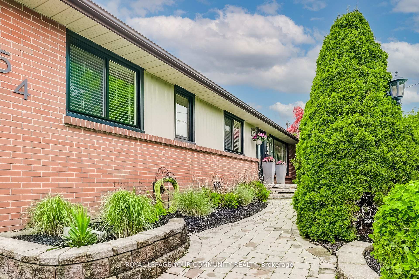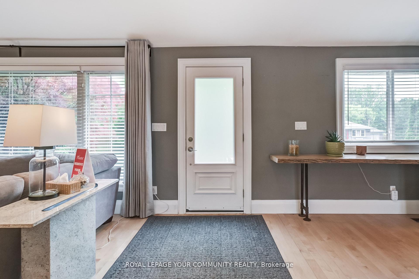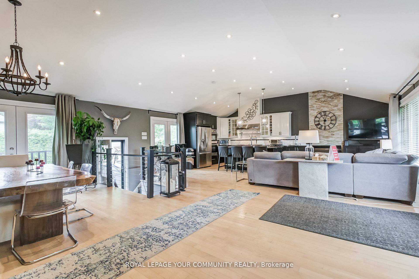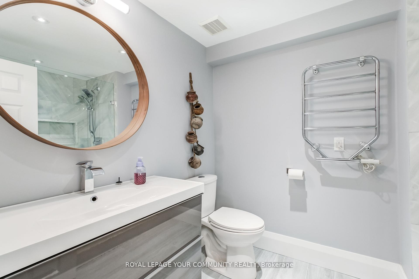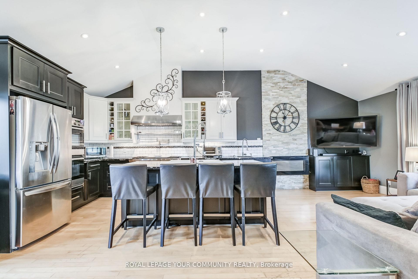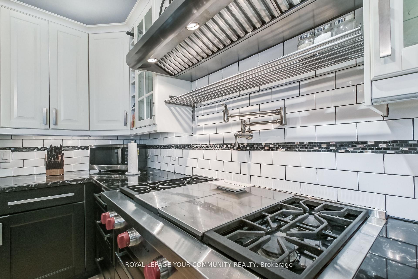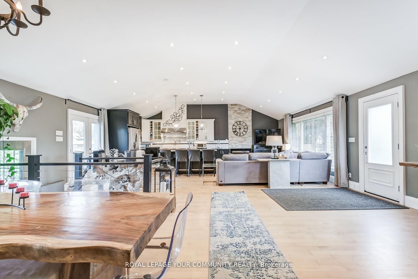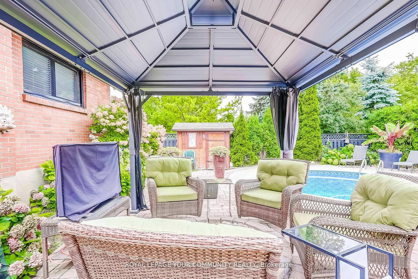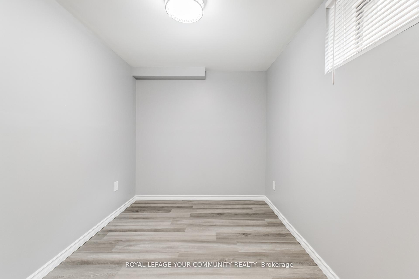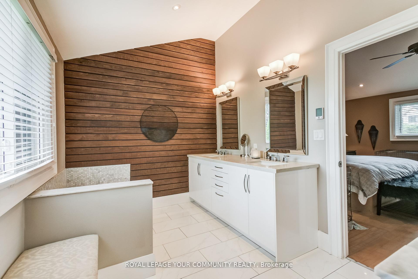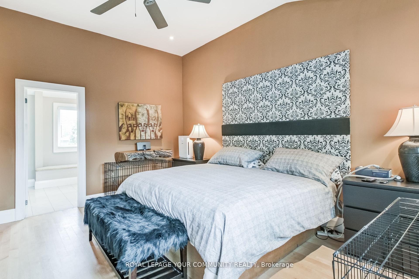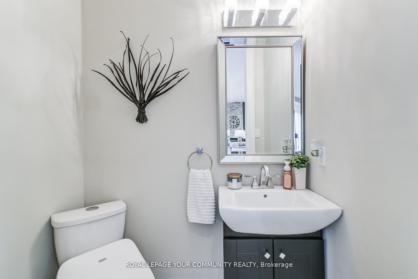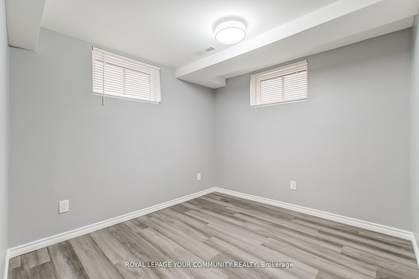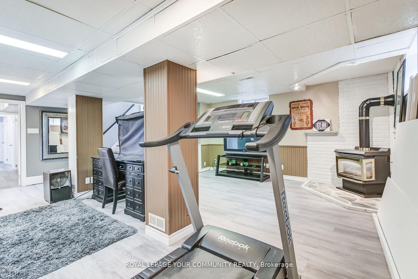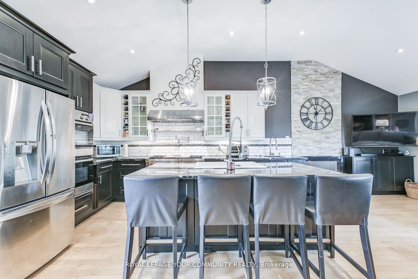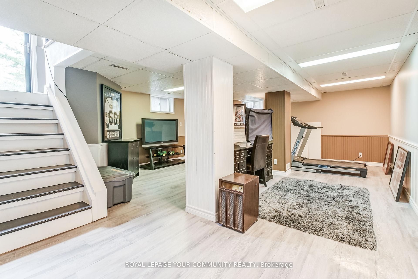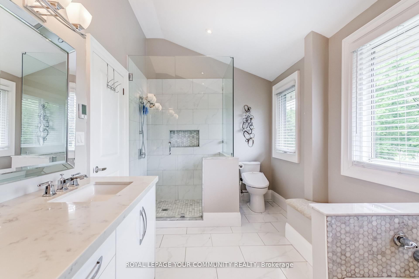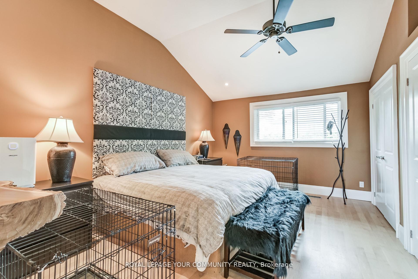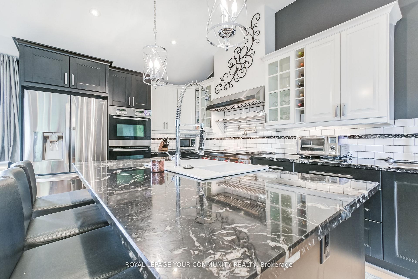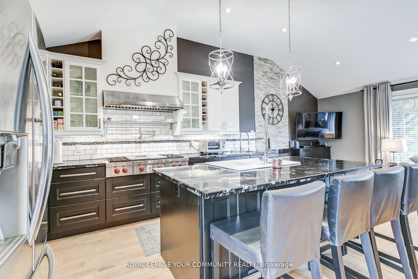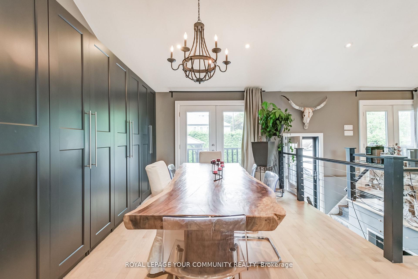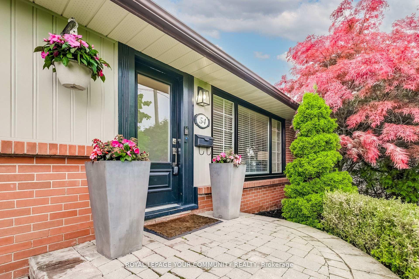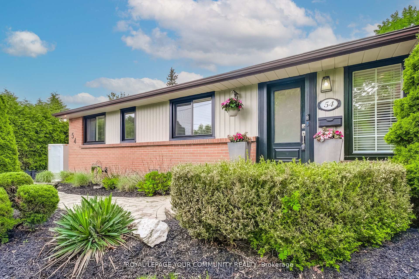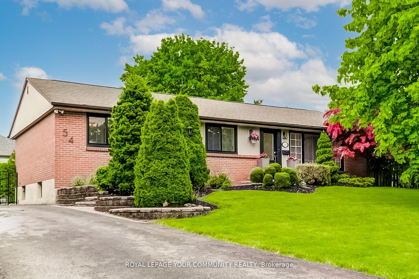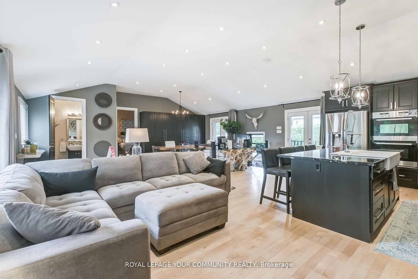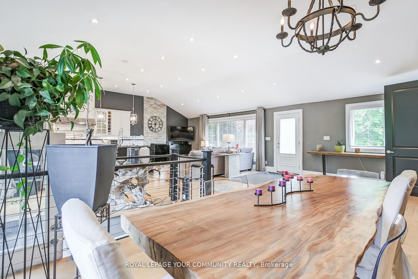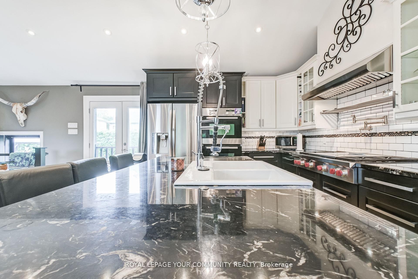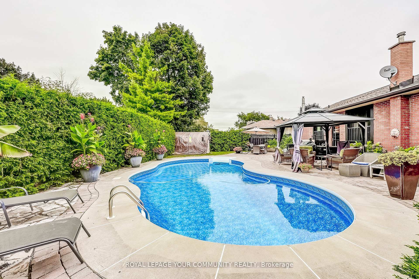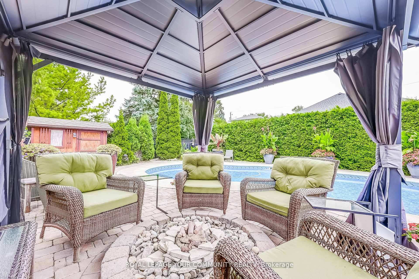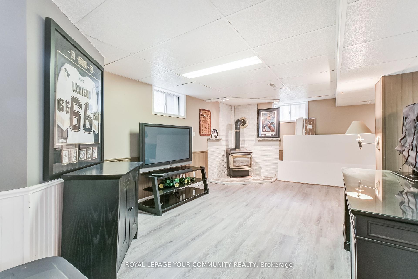$1,100,000
Available - For Sale
Listing ID: E12226314
54 Montgomery Aven , Whitby, L1M 1B1, Durham
| Beauty, Elegance, and Functionality all wrapped up in this exceptional Bungalow. Situated on a quiet, mature street surrounded by all the amenities. This spectacular open concept home has all the bells and whistles including a chef's custom kitchen featuring a $10,000 - 48 inch gas Wolf grill and griddle, a custom industrial range hood w/a 2 motor fan, 2 sinks, main sink has a garburator, SS double wall ovens, granite countertops, 47x90 island and loads of cupboards with under counter lighting and extra large panties in dining area. Vaulted ceilings, custom closet doors, pot lights (on dimmers), hardwood floors, and heated ceramic floors in 2 of the 3 bathrooms. Large primary bedroom boasts a bright 6-piece on-suite and stand-alone soaker tub, exceptional walk-in shower with an in-shower heated seat and his/her double sinks. The backyard is fully manicured, truly a private oasis with a heated inground pool, outdoor kitchen with granite counter tops and hot/cold running water, a gather by the fire with friends area, and a sprinkler system to keep the grounds looking pristine. The location is ideal for commuters, being minutes to the 401, also walking distance to the local school, and just minutes to all amenities. This house is a designers delight and a must see! |
| Price | $1,100,000 |
| Taxes: | $3496.65 |
| Occupancy: | Owner |
| Address: | 54 Montgomery Aven , Whitby, L1M 1B1, Durham |
| Acreage: | < .50 |
| Directions/Cross Streets: | Vipond Rd/ Montgomery Ave |
| Rooms: | 6 |
| Rooms +: | 6 |
| Bedrooms: | 1 |
| Bedrooms +: | 2 |
| Family Room: | F |
| Basement: | Finished |
| Level/Floor | Room | Length(ft) | Width(ft) | Descriptions | |
| Room 1 | Main | Bathroom | 5.35 | 3.58 | 2 Pc Bath, Ceramic Floor |
| Room 2 | Main | Bathroom | 8.13 | 14.3 | Heated Floor, Soaking Tub, Separate Shower |
| Room 3 | Main | Primary B | 15.55 | 14.3 | 6 Pc Ensuite, His and Hers Closets, Ceiling Fan(s) |
| Room 4 | Main | Dining Ro | 15.91 | 11.94 | Overlooks Backyard, Vaulted Ceiling(s), Hardwood Floor |
| Room 5 | Main | Kitchen | 15.65 | 10.43 | Hollywood Kitchen, B/I Oven, Centre Island |
| Room 6 | Main | Living Ro | 24.08 | 30.41 | Large Window, Vaulted Ceiling(s), Hardwood Floor |
| Room 7 | Basement | Bathroom | 6.36 | 8.33 | 4 Pc Bath, Heated Floor, Separate Shower |
| Room 8 | Basement | Recreatio | 18.43 | 22.01 | Finished, Fireplace |
| Room 9 | Basement | Bedroom 2 | 11.68 | 11.48 | |
| Room 10 | Basement | Bedroom 3 | 11.55 | 11.48 | |
| Room 11 | Basement | Laundry | 6.49 | 7.31 |
| Washroom Type | No. of Pieces | Level |
| Washroom Type 1 | 6 | Main |
| Washroom Type 2 | 2 | Main |
| Washroom Type 3 | 4 | Basement |
| Washroom Type 4 | 0 | |
| Washroom Type 5 | 0 |
| Total Area: | 0.00 |
| Property Type: | Detached |
| Style: | Bungalow |
| Exterior: | Brick, Wood |
| Garage Type: | None |
| (Parking/)Drive: | Private |
| Drive Parking Spaces: | 4 |
| Park #1 | |
| Parking Type: | Private |
| Park #2 | |
| Parking Type: | Private |
| Pool: | Inground |
| Other Structures: | Fence - Full, |
| Approximatly Square Footage: | 1100-1500 |
| Property Features: | Fenced Yard, Level |
| CAC Included: | N |
| Water Included: | N |
| Cabel TV Included: | N |
| Common Elements Included: | N |
| Heat Included: | N |
| Parking Included: | N |
| Condo Tax Included: | N |
| Building Insurance Included: | N |
| Fireplace/Stove: | Y |
| Heat Type: | Forced Air |
| Central Air Conditioning: | Central Air |
| Central Vac: | Y |
| Laundry Level: | Syste |
| Ensuite Laundry: | F |
| Sewers: | Sewer |
| Utilities-Cable: | Y |
| Utilities-Hydro: | Y |
$
%
Years
This calculator is for demonstration purposes only. Always consult a professional
financial advisor before making personal financial decisions.
| Although the information displayed is believed to be accurate, no warranties or representations are made of any kind. |
| ROYAL LEPAGE YOUR COMMUNITY REALTY |
|
|

Wally Islam
Real Estate Broker
Dir:
416-949-2626
Bus:
416-293-8500
Fax:
905-913-8585
| Book Showing | Email a Friend |
Jump To:
At a Glance:
| Type: | Freehold - Detached |
| Area: | Durham |
| Municipality: | Whitby |
| Neighbourhood: | Brooklin |
| Style: | Bungalow |
| Tax: | $3,496.65 |
| Beds: | 1+2 |
| Baths: | 3 |
| Fireplace: | Y |
| Pool: | Inground |
Locatin Map:
Payment Calculator:
