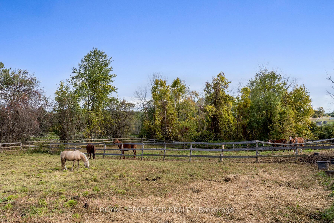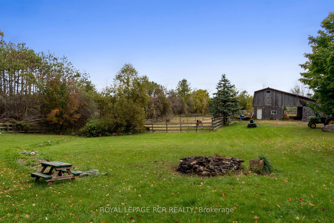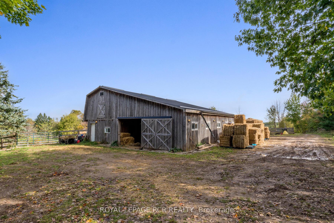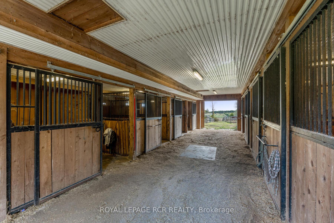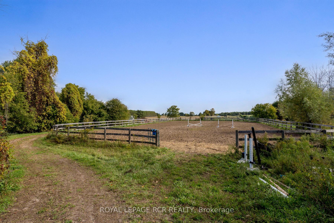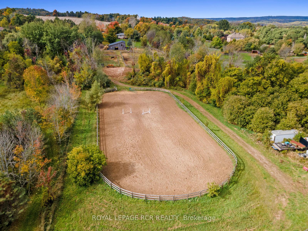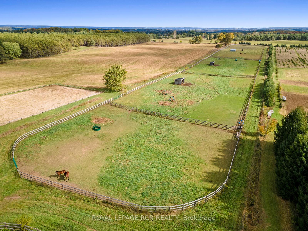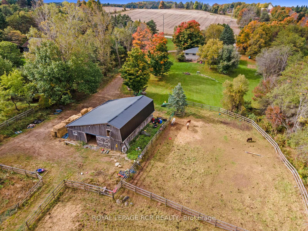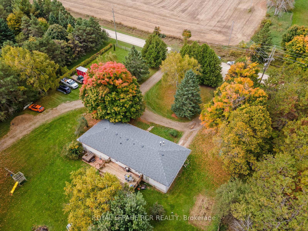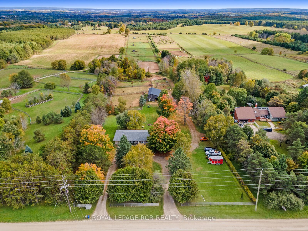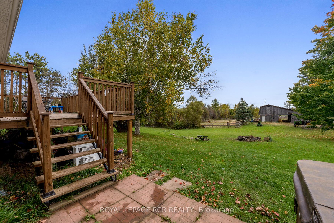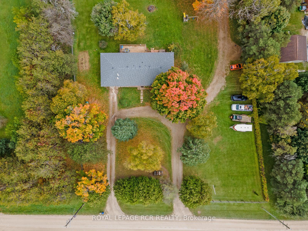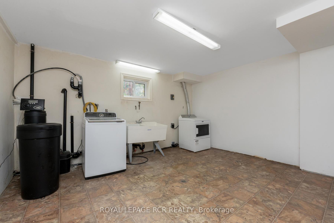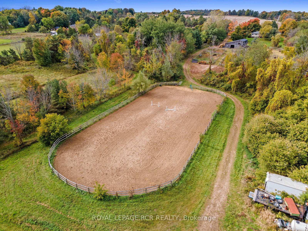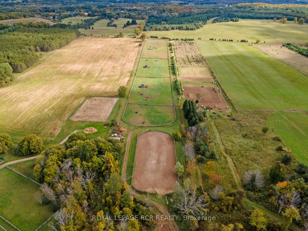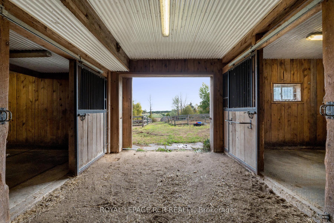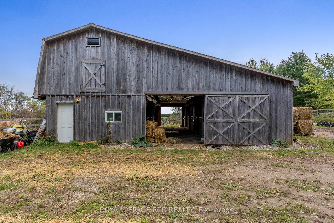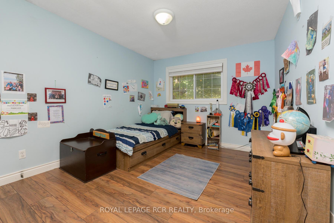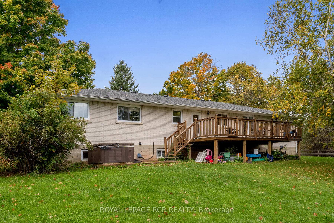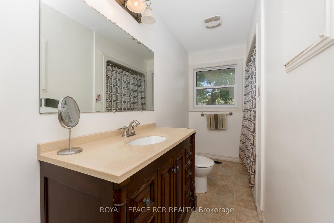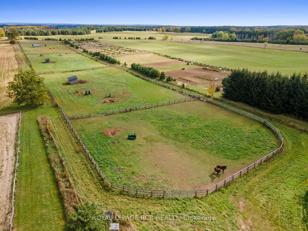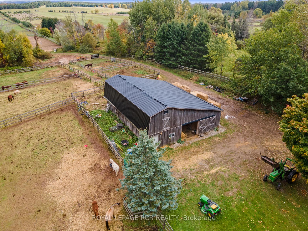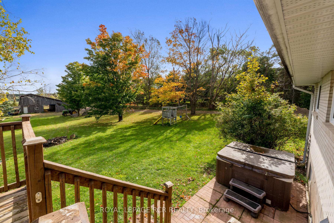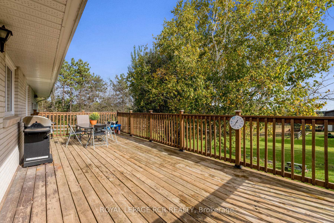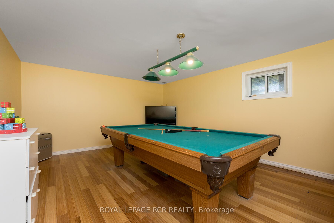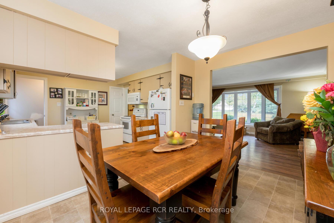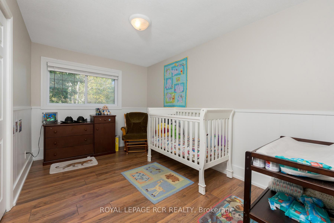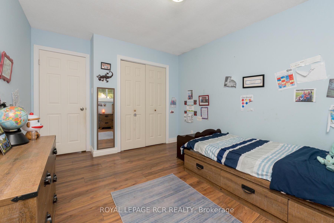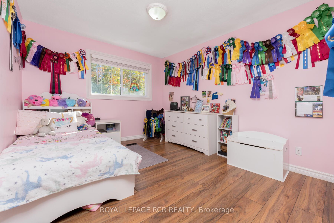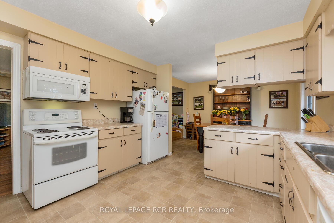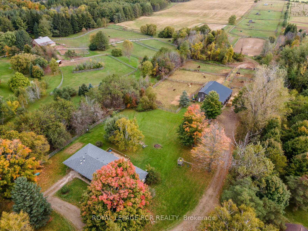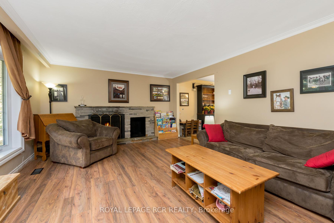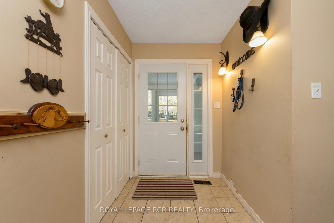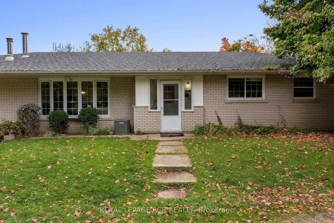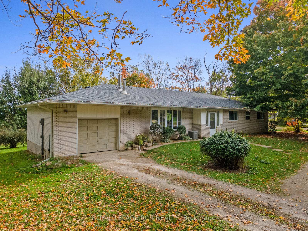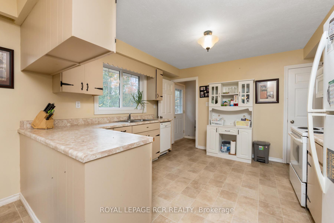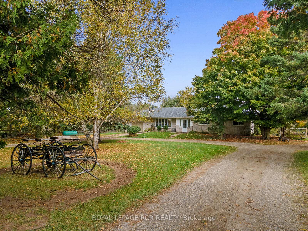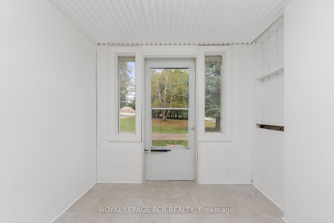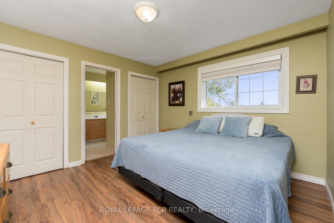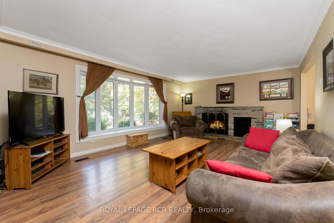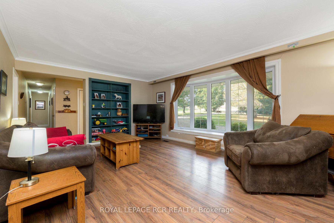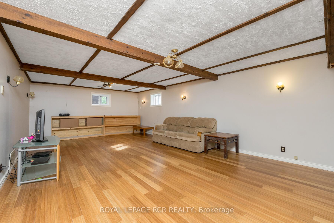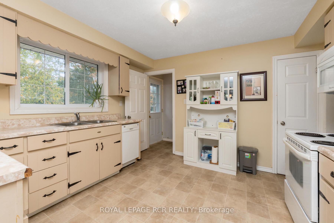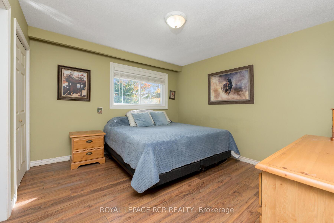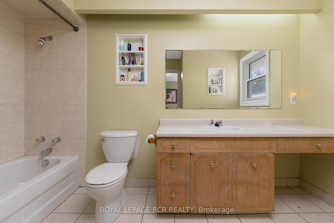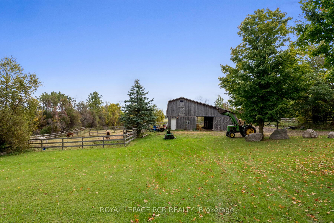$1,295,000
Available - For Sale
Listing ID: X12158413
953371 7th Line , Mono, L9W 6E8, Dufferin
| Welcome to this fabulous and affordable horse farm in South Mono. Situated on 10 acres it features a solid brick bungalow with 4 bedrooms on the main floor and a finished basement. Many upgrades including roof shingles, windows, furnace, CAC, deck and a new submersible constant flow well pump in July 2024. The primary bedroom features a 4 pc ensuite and his & her closets. The other 3 good-sized bedrooms have double closets. Large living room with stone fireplace and built-in shelving. Separate dining area and large kitchen with plenty of cupboards and a walk-out to the deck overlooking the backyard and barn and access to the hot tub. The basement offers a games room and a large recreation room. Large laundry room and plenty of storage finish off the lower level. The 8-stall insulated board and batten barn offers a separate tack room, feed room and large hay loft. There are 5 oak-board paddocks surrounding the barn and 4 additional paddocks in the back of the property. A water line runs to the back paddocks with multiple hydrants so no need to be hauling water. Three run-in sheds in the larger paddocks. For the riders there is a large fenced outdoor sand ring with newer footing in between the barn and the back paddocks. Attached single car garage. Nice mudroom with new tile flooring. Located in a wonderful location. |
| Price | $1,295,000 |
| Taxes: | $2961.89 |
| Occupancy: | Owner |
| Address: | 953371 7th Line , Mono, L9W 6E8, Dufferin |
| Acreage: | 10-24.99 |
| Directions/Cross Streets: | North of 5th Sideroad |
| Rooms: | 7 |
| Rooms +: | 3 |
| Bedrooms: | 4 |
| Bedrooms +: | 0 |
| Family Room: | F |
| Basement: | Finished |
| Level/Floor | Room | Length(ft) | Width(ft) | Descriptions | |
| Room 1 | Ground | Kitchen | 12.14 | 11.84 | Vinyl Floor, Overlooks Dining, W/O To Deck |
| Room 2 | Ground | Living Ro | 18.7 | 13.74 | B/I Bookcase, Stone Fireplace, Picture Window |
| Room 3 | Ground | Dining Ro | 11.84 | 8.53 | Vinyl Floor, Open Concept, Overlooks Living |
| Room 4 | Ground | Primary B | 11.84 | 11.64 | Laminate, 4 Pc Ensuite, Double Closet |
| Room 5 | Ground | Bedroom 2 | 11.84 | 10.3 | Laminate, Double Closet |
| Room 6 | Ground | Bedroom 3 | 13.35 | 10.27 | Laminate, Double Closet |
| Room 7 | Ground | Bedroom 4 | 13.35 | 8.95 | Laminate, Double Closet |
| Room 8 | Basement | Game Room | 17.48 | 13.58 | Hardwood Floor, Above Grade Window |
| Room 9 | Basement | Recreatio | 28.6 | 14.63 | Hardwood Floor, Above Grade Window |
| Room 10 | Basement | Laundry | 14.6 | 13.61 | Vinyl Floor, Above Grade Window |
| Washroom Type | No. of Pieces | Level |
| Washroom Type 1 | 4 | Main |
| Washroom Type 2 | 0 | |
| Washroom Type 3 | 0 | |
| Washroom Type 4 | 0 | |
| Washroom Type 5 | 0 |
| Total Area: | 0.00 |
| Property Type: | Detached |
| Style: | Bungalow |
| Exterior: | Brick |
| Garage Type: | Attached |
| (Parking/)Drive: | Circular D |
| Drive Parking Spaces: | 10 |
| Park #1 | |
| Parking Type: | Circular D |
| Park #2 | |
| Parking Type: | Circular D |
| Pool: | None |
| Other Structures: | Barn, Box Stal |
| Approximatly Square Footage: | 1500-2000 |
| Property Features: | School Bus R, Rolling |
| CAC Included: | N |
| Water Included: | N |
| Cabel TV Included: | N |
| Common Elements Included: | N |
| Heat Included: | N |
| Parking Included: | N |
| Condo Tax Included: | N |
| Building Insurance Included: | N |
| Fireplace/Stove: | Y |
| Heat Type: | Forced Air |
| Central Air Conditioning: | Central Air |
| Central Vac: | N |
| Laundry Level: | Syste |
| Ensuite Laundry: | F |
| Elevator Lift: | False |
| Sewers: | Septic |
| Utilities-Hydro: | Y |
$
%
Years
This calculator is for demonstration purposes only. Always consult a professional
financial advisor before making personal financial decisions.
| Although the information displayed is believed to be accurate, no warranties or representations are made of any kind. |
| ROYAL LEPAGE RCR REALTY |
|
|

Wally Islam
Real Estate Broker
Dir:
416-949-2626
Bus:
416-293-8500
Fax:
905-913-8585
| Virtual Tour | Book Showing | Email a Friend |
Jump To:
At a Glance:
| Type: | Freehold - Detached |
| Area: | Dufferin |
| Municipality: | Mono |
| Neighbourhood: | Rural Mono |
| Style: | Bungalow |
| Tax: | $2,961.89 |
| Beds: | 4 |
| Baths: | 2 |
| Fireplace: | Y |
| Pool: | None |
Locatin Map:
Payment Calculator:
