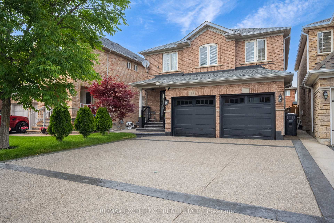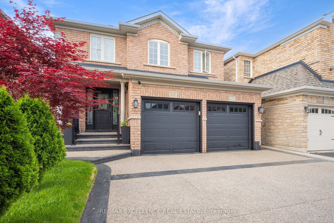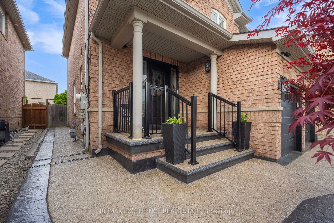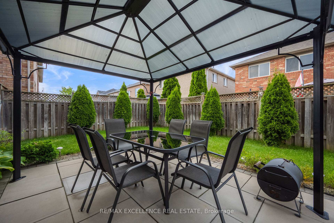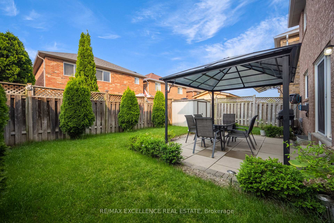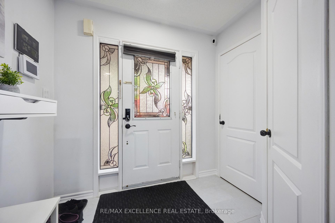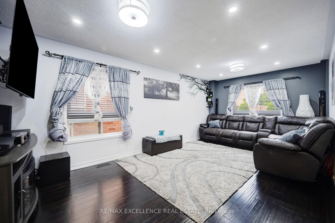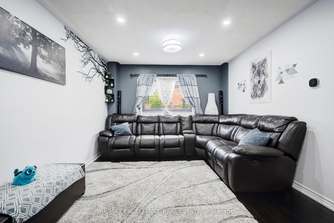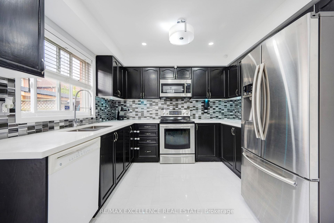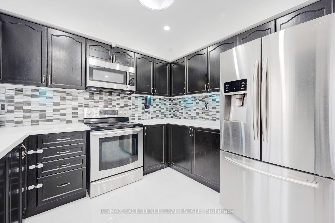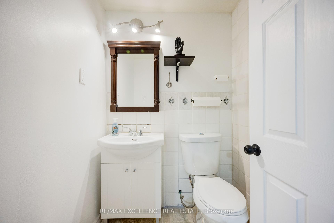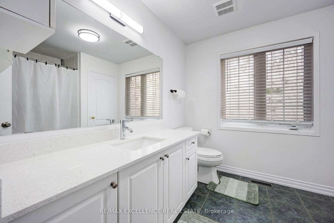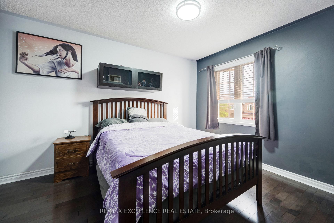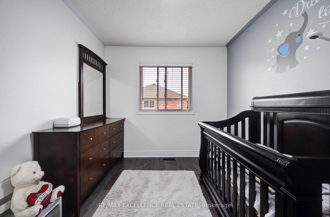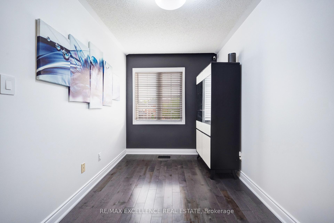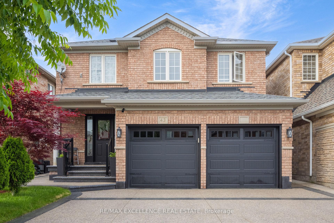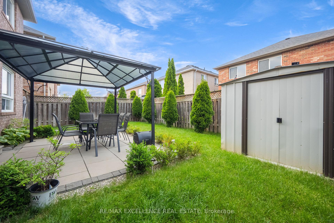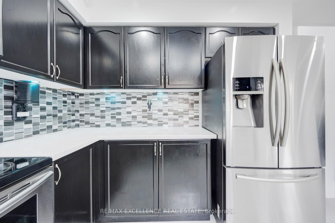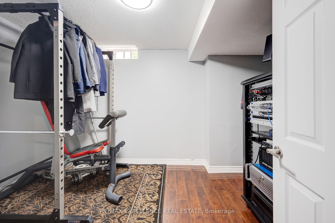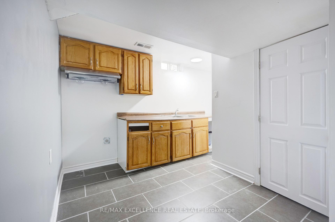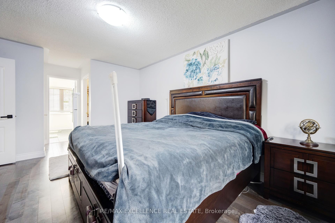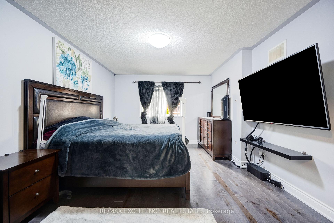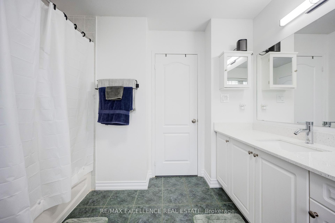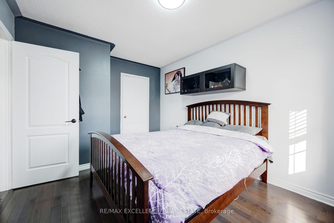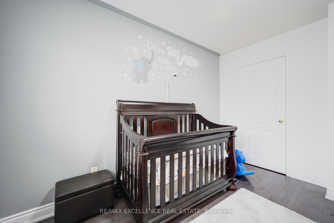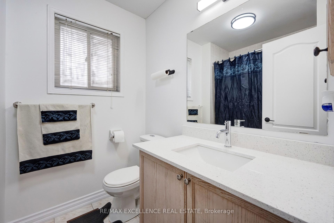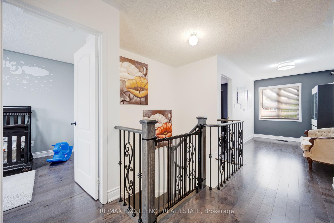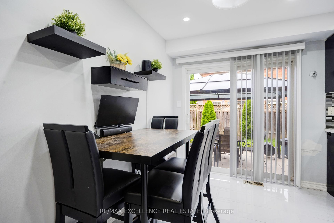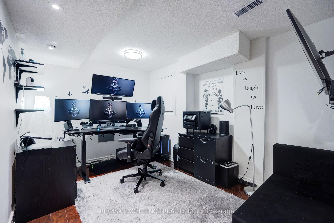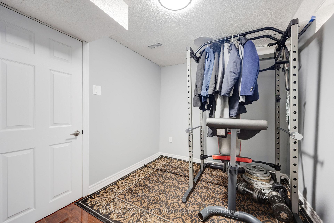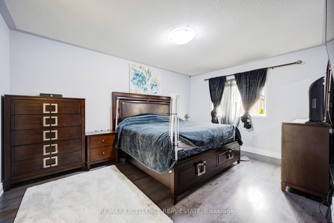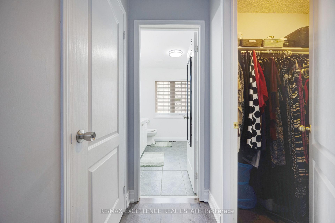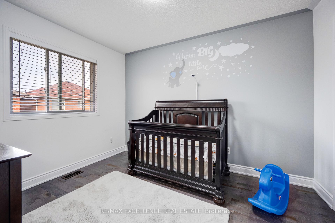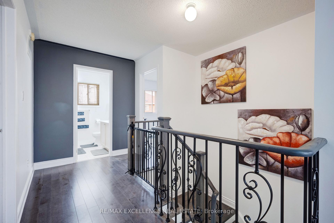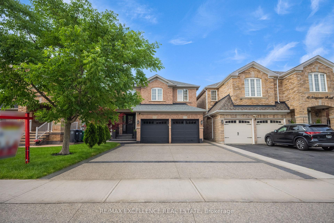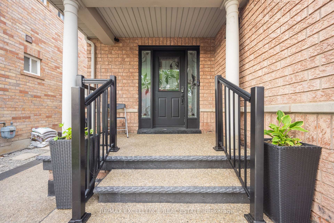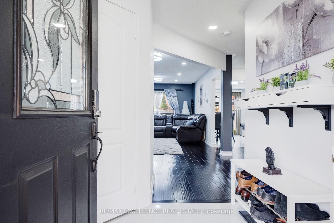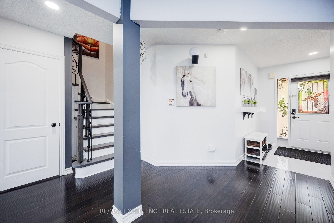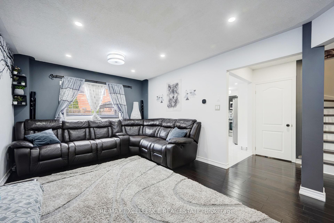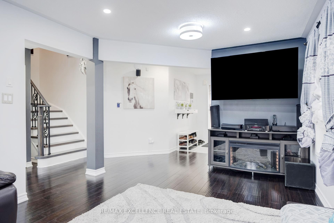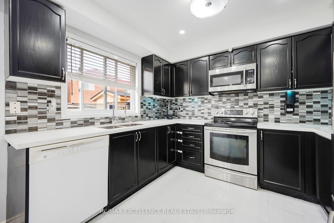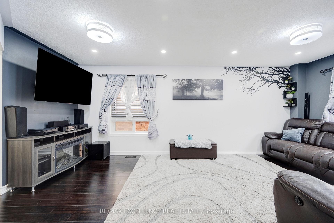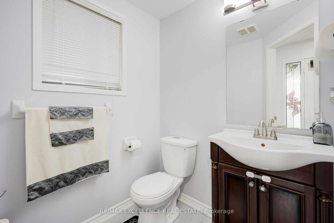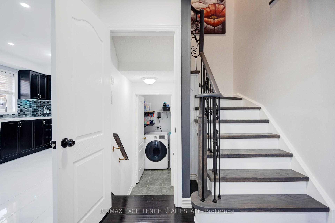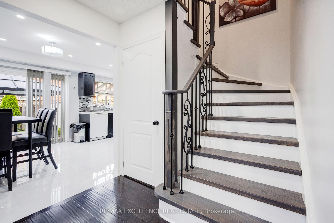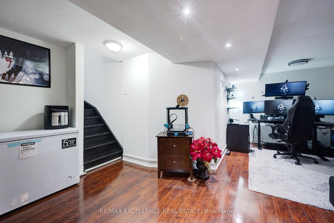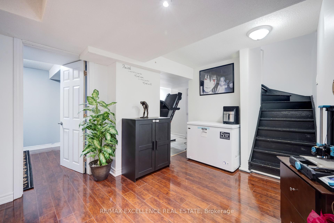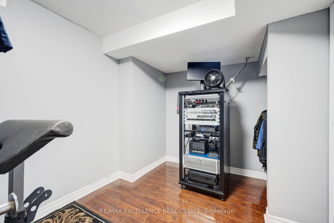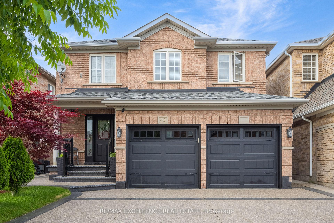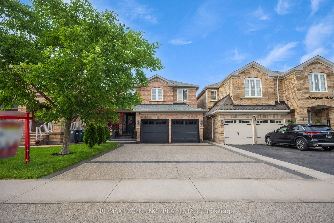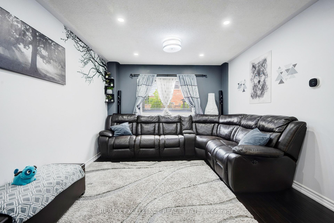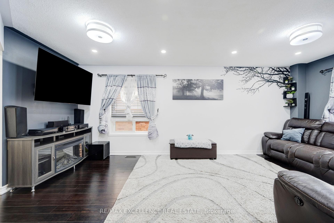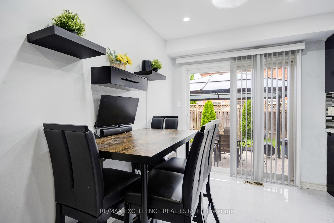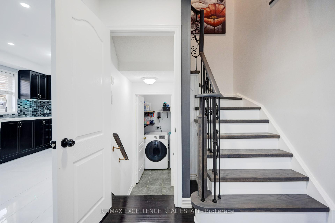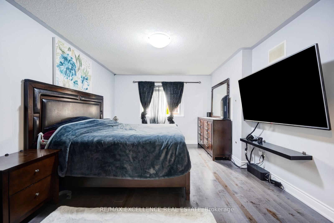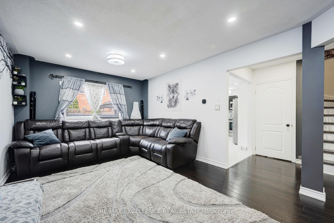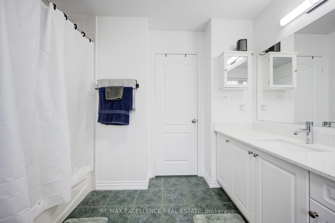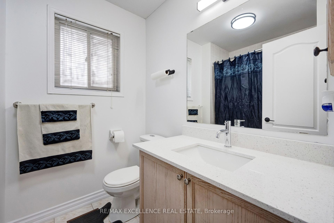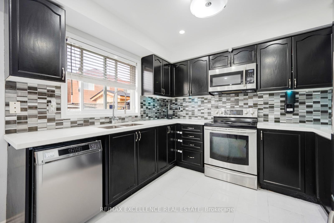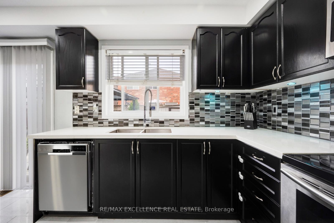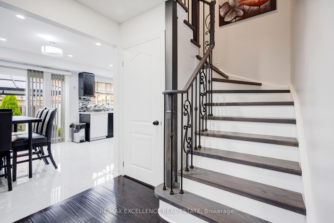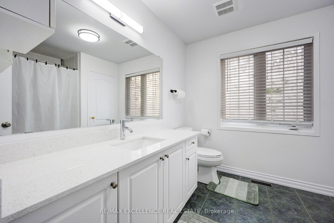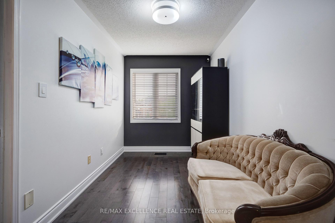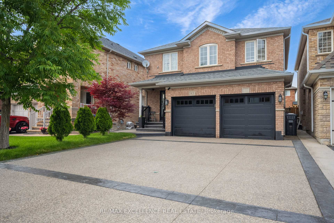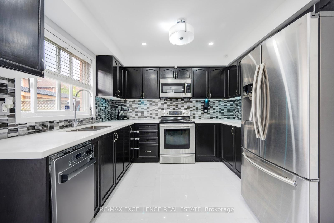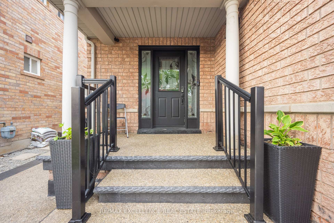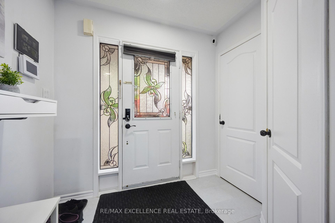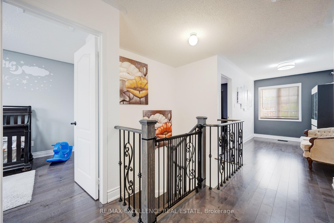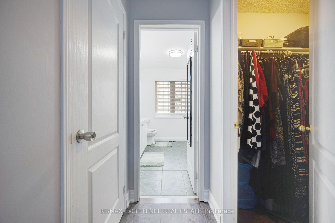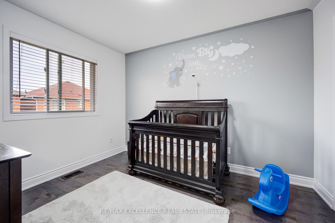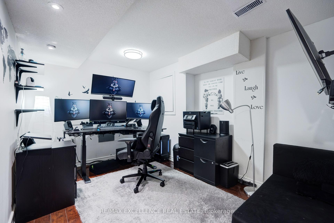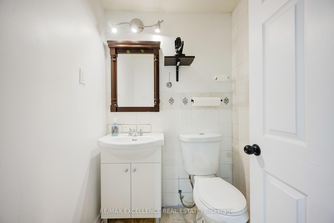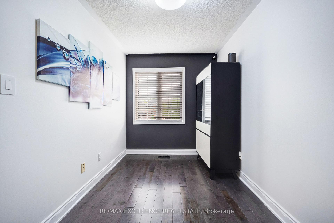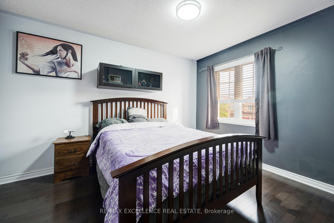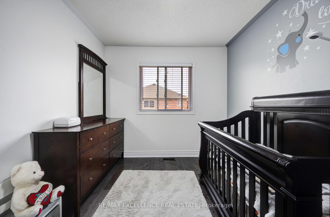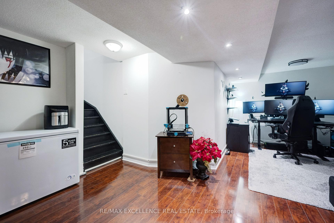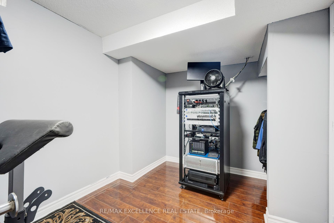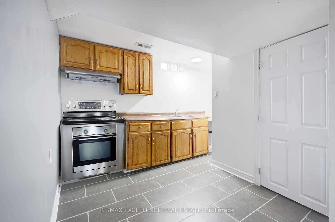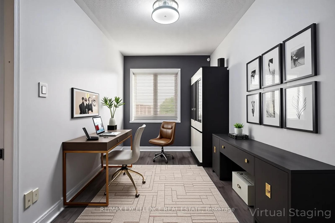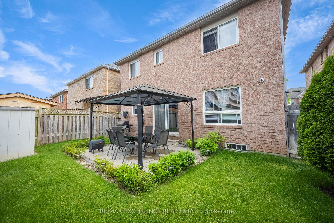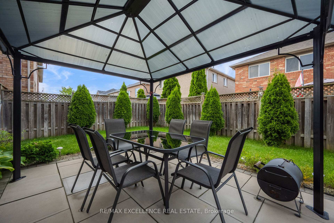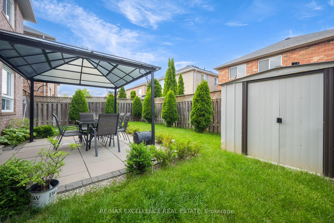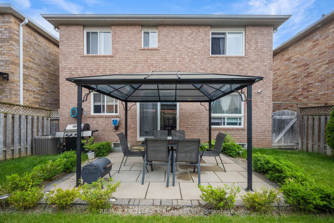$999,900
Available - For Sale
Listing ID: W12221680
43 Sunnyview Road , Brampton, L7A 3E4, Peel
| Step into this stunning Fully Detached Home! It is a beautifully upgraded 3+1 bedroom home, featuring a front entrance and spacious open-concept layout. The upgraded kitchen has new porcelain tiles, a powder room, and foyer flooring. Hardwood floors are present throughout, with an upgraded oak staircase featuring stylish iron pickets. The master bedroom has a 4-piece ensuite, featuring a new quartz vanity, and spacious his & her closets. The additional bedrooms are generously sized, complemented by a modernized common washroom also with quartz counters. Work from home in comfort with a bright den area highlighted by a large picture window, perfect for a home office setup. The main floor includes convenient laundry with direct garage access. The finished basement with a separate entrance through the garage adds great flexibility. Relax or entertain in the private backyard, featuring a garden shed and a gazebo. Located close to schools, parks, a recreation center, and all amenities, this home blends modern comfort with everyday convenience. A must-see gem! |
| Price | $999,900 |
| Taxes: | $5290.75 |
| Occupancy: | Owner |
| Address: | 43 Sunnyview Road , Brampton, L7A 3E4, Peel |
| Acreage: | < .50 |
| Directions/Cross Streets: | Sandalwood/Sunnyview |
| Rooms: | 8 |
| Rooms +: | 3 |
| Bedrooms: | 3 |
| Bedrooms +: | 1 |
| Family Room: | F |
| Basement: | Full |
| Level/Floor | Room | Length(ft) | Width(ft) | Descriptions | |
| Room 1 | Main | Living Ro | 12.14 | 10.3 | Hardwood Floor, Combined w/Dining, Open Concept |
| Room 2 | Main | Dining Ro | 12.14 | 10.3 | Hardwood Floor, Combined w/Living, Open Concept |
| Room 3 | Main | Kitchen | 10.3 | 8.99 | Porcelain Floor, Ceramic Backsplash, Family Size Kitchen |
| Room 4 | Main | Breakfast | 10.3 | 8 | Ceramic Floor, W/O To Yard, Quartz Counter |
| Room 5 | Second | Primary B | 19.48 | 12.14 | Hardwood Floor, 4 Pc Ensuite, Walk-In Closet(s) |
| Room 6 | Second | Bedroom 2 | 11.51 | 8.99 | Hardwood Floor, Window, Closet |
| Room 7 | Second | Bedroom 3 | 12.99 | 10.17 | Laminate, Window, Closet |
| Room 8 | Second | Den | 12.14 | 7.54 | Hardwood Floor, Open Concept |
| Room 9 | Basement | Bedroom | 12.5 | 7.97 | |
| Room 10 | Basement | Kitchen | 8.1 | 13.97 | Porcelain Floor, Window, Stainless Steel Sink |
| Room 11 | Basement | Great Roo | 11.87 | 8.69 | Laminate, Open Concept |
| Washroom Type | No. of Pieces | Level |
| Washroom Type 1 | 2 | Ground |
| Washroom Type 2 | 4 | Second |
| Washroom Type 3 | 3 | Basement |
| Washroom Type 4 | 0 | |
| Washroom Type 5 | 0 |
| Total Area: | 0.00 |
| Property Type: | Detached |
| Style: | 2-Storey |
| Exterior: | Brick |
| Garage Type: | Attached |
| (Parking/)Drive: | Private |
| Drive Parking Spaces: | 4 |
| Park #1 | |
| Parking Type: | Private |
| Park #2 | |
| Parking Type: | Private |
| Pool: | None |
| Approximatly Square Footage: | 1500-2000 |
| Property Features: | Library, Park |
| CAC Included: | N |
| Water Included: | N |
| Cabel TV Included: | N |
| Common Elements Included: | N |
| Heat Included: | N |
| Parking Included: | N |
| Condo Tax Included: | N |
| Building Insurance Included: | N |
| Fireplace/Stove: | N |
| Heat Type: | Forced Air |
| Central Air Conditioning: | Central Air |
| Central Vac: | N |
| Laundry Level: | Syste |
| Ensuite Laundry: | F |
| Sewers: | Sewer |
$
%
Years
This calculator is for demonstration purposes only. Always consult a professional
financial advisor before making personal financial decisions.
| Although the information displayed is believed to be accurate, no warranties or representations are made of any kind. |
| RE/MAX EXCELLENCE REAL ESTATE |
|
|

Wally Islam
Real Estate Broker
Dir:
416-949-2626
Bus:
416-293-8500
Fax:
905-913-8585
| Book Showing | Email a Friend |
Jump To:
At a Glance:
| Type: | Freehold - Detached |
| Area: | Peel |
| Municipality: | Brampton |
| Neighbourhood: | Fletcher's Meadow |
| Style: | 2-Storey |
| Tax: | $5,290.75 |
| Beds: | 3+1 |
| Baths: | 4 |
| Fireplace: | N |
| Pool: | None |
Locatin Map:
Payment Calculator:
