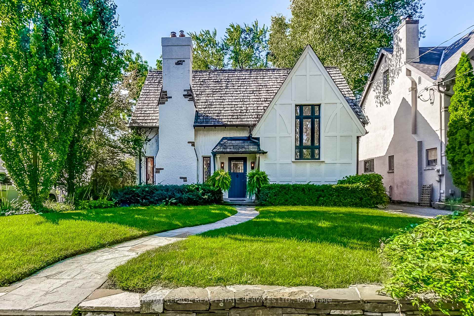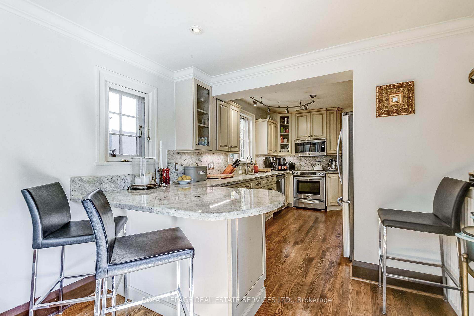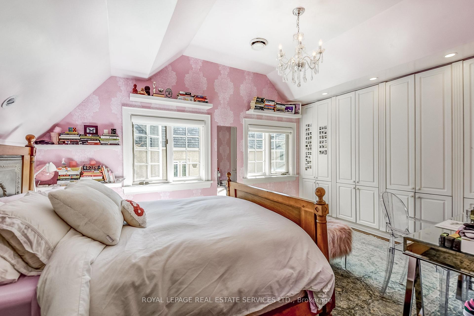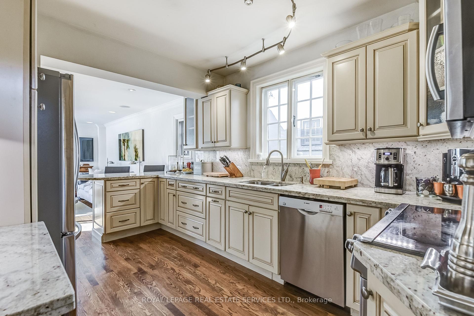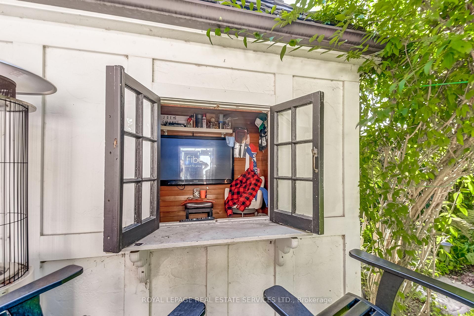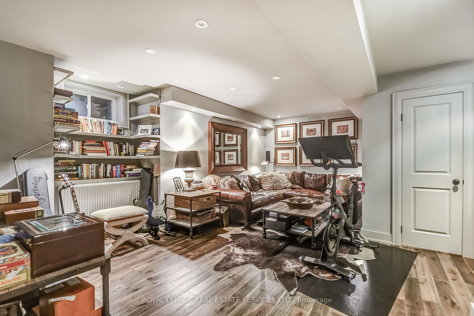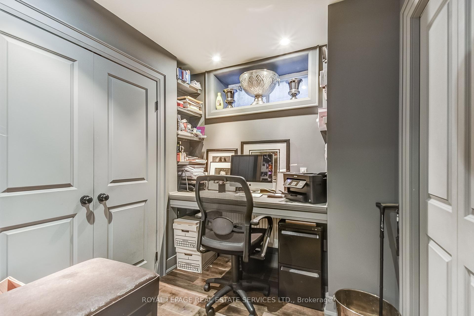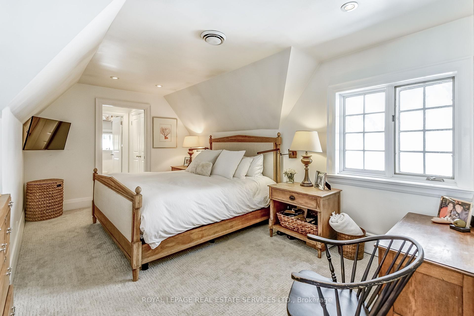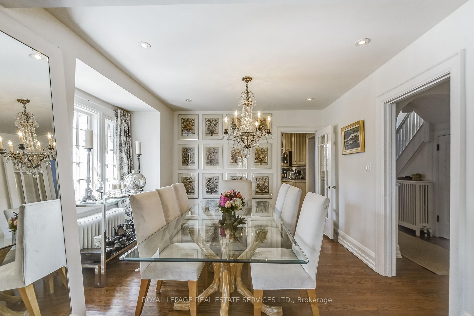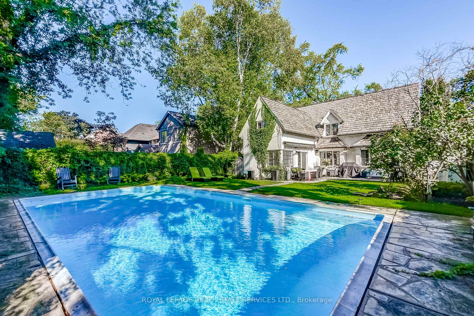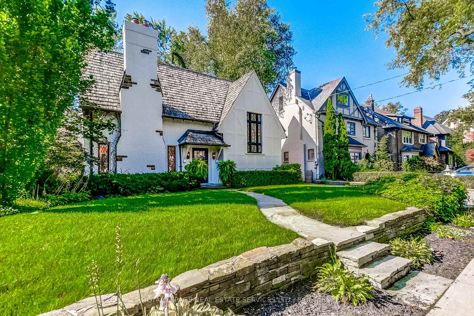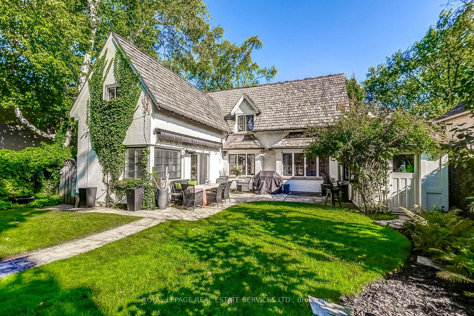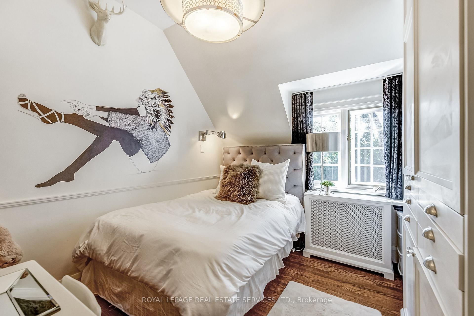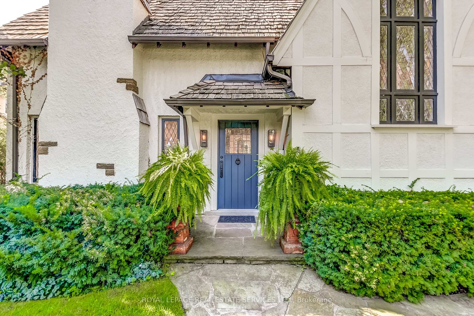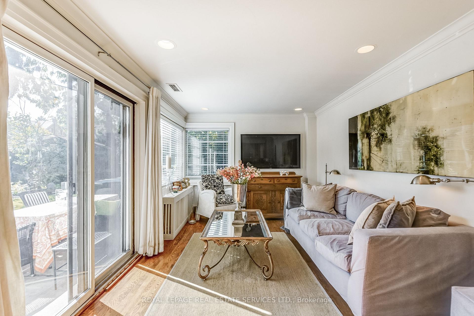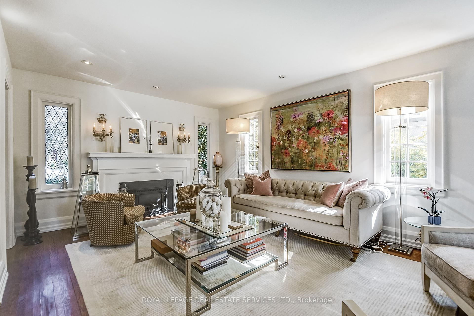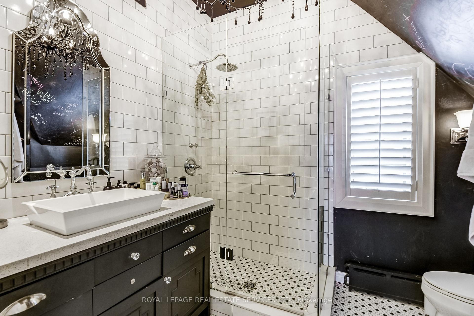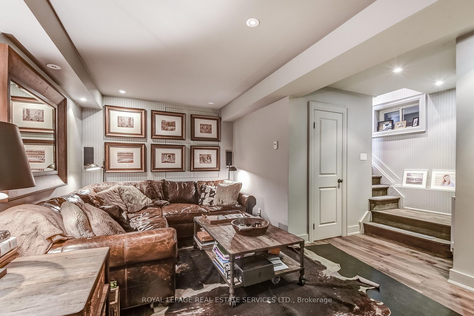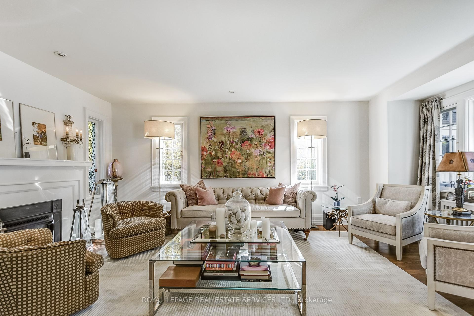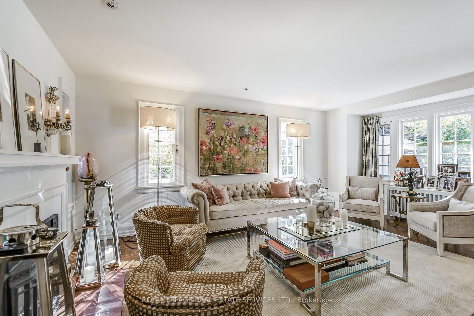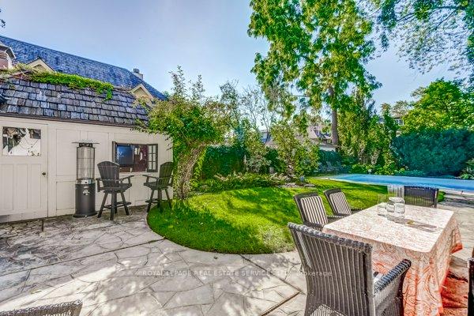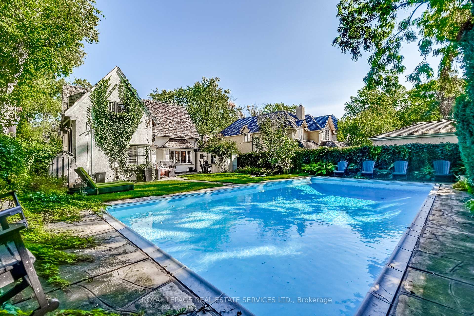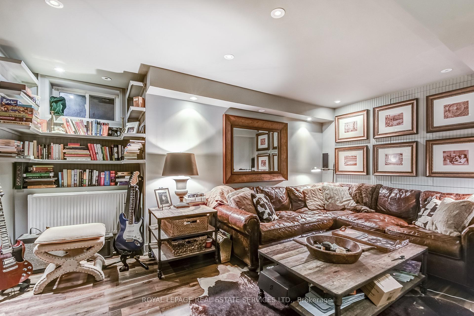$3,198,000
Available - For Sale
Listing ID: W12127493
39 Strath Aven , Toronto, M8X 1R2, Toronto
| Often admired, iconic Home Smith cottage on now rarely available 50 ft frontage, south exposure and XLarge saltwater pool surrounded by gorgeous greenery for max privacy! Gorg bright LR/DR, kitchen/family combo, newer underpinned lower level, updated wiring w no Knob and T. Walk to Lambton K school or Grenview subway/Bloor. Close to airport, financial district and lots of golf! Perfect as is or ample room to expand!! |
| Price | $3,198,000 |
| Taxes: | $11774.00 |
| Assessment Year: | 2024 |
| Occupancy: | Owner |
| Address: | 39 Strath Aven , Toronto, M8X 1R2, Toronto |
| Directions/Cross Streets: | Prince Edward |
| Rooms: | 7 |
| Rooms +: | 3 |
| Bedrooms: | 3 |
| Bedrooms +: | 1 |
| Family Room: | T |
| Basement: | Finished |
| Level/Floor | Room | Length(ft) | Width(ft) | Descriptions | |
| Room 1 | Main | Living Ro | 19.12 | 12.46 | Hardwood Floor, Fireplace, Overlooks Pool |
| Room 2 | Main | Dining Ro | 12.4 | 11.25 | Hardwood Floor, Combined w/Living, Overlooks Pool |
| Room 3 | Main | Kitchen | 16.53 | 9.97 | Eat-in Kitchen, Combined w/Family, Window |
| Room 4 | Main | Family Ro | 15.58 | 9.97 | Walk-Out, Hardwood Floor, Combined w/Kitchen |
| Room 5 | Upper | Primary B | 20.11 | 11.15 | 3 Pc Ensuite, His and Hers Closets, Window |
| Room 6 | Upper | Bedroom 2 | 14.66 | 11.48 | Hardwood Floor, W/W Closet, Window |
| Room 7 | Upper | Bedroom 3 | 10.46 | 9.97 | Hardwood Floor, Overlooks Pool, Window |
| Room 8 | Lower | Recreatio | 19.48 | 17.71 | Hardwood Floor, 2 Pc Bath |
| Room 9 | Lower | Bedroom 4 | 10.96 | 6.86 | B/I Shelves, Hardwood Floor, His and Hers Closets |
| Room 10 | Lower | Laundry | 9.25 | 5.35 | B/I Shelves, Tile Floor, B/I Fridge |
| Washroom Type | No. of Pieces | Level |
| Washroom Type 1 | 3 | Upper |
| Washroom Type 2 | 2 | Lower |
| Washroom Type 3 | 0 | |
| Washroom Type 4 | 0 | |
| Washroom Type 5 | 0 |
| Total Area: | 0.00 |
| Property Type: | Detached |
| Style: | 2-Storey |
| Exterior: | Stucco (Plaster), Stone |
| Garage Type: | None |
| (Parking/)Drive: | Private |
| Drive Parking Spaces: | 3 |
| Park #1 | |
| Parking Type: | Private |
| Park #2 | |
| Parking Type: | Private |
| Pool: | Inground |
| Other Structures: | Other |
| Approximatly Square Footage: | 1500-2000 |
| Property Features: | Public Trans, Place Of Worship |
| CAC Included: | N |
| Water Included: | N |
| Cabel TV Included: | N |
| Common Elements Included: | N |
| Heat Included: | N |
| Parking Included: | N |
| Condo Tax Included: | N |
| Building Insurance Included: | N |
| Fireplace/Stove: | Y |
| Heat Type: | Water |
| Central Air Conditioning: | Other |
| Central Vac: | N |
| Laundry Level: | Syste |
| Ensuite Laundry: | F |
| Elevator Lift: | False |
| Sewers: | Sewer |
$
%
Years
This calculator is for demonstration purposes only. Always consult a professional
financial advisor before making personal financial decisions.
| Although the information displayed is believed to be accurate, no warranties or representations are made of any kind. |
| ROYAL LEPAGE REAL ESTATE SERVICES LTD. |
|
|

Wally Islam
Real Estate Broker
Dir:
416-949-2626
Bus:
416-293-8500
Fax:
905-913-8585
| Virtual Tour | Book Showing | Email a Friend |
Jump To:
At a Glance:
| Type: | Freehold - Detached |
| Area: | Toronto |
| Municipality: | Toronto W08 |
| Neighbourhood: | Kingsway South |
| Style: | 2-Storey |
| Tax: | $11,774 |
| Beds: | 3+1 |
| Baths: | 3 |
| Fireplace: | Y |
| Pool: | Inground |
Locatin Map:
Payment Calculator:
