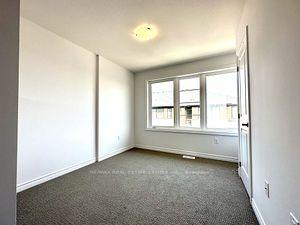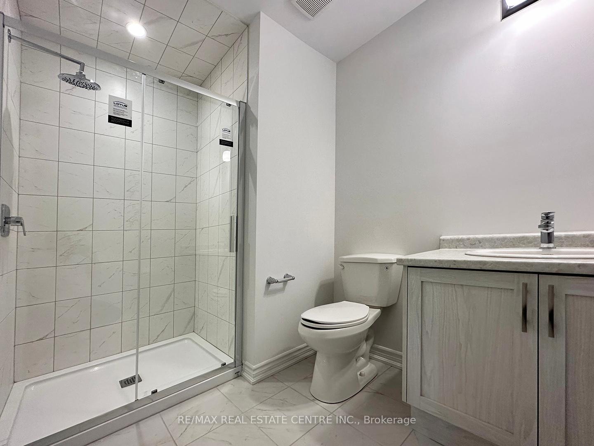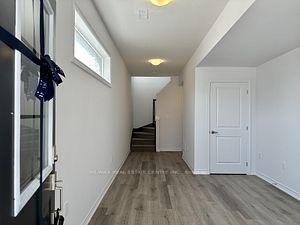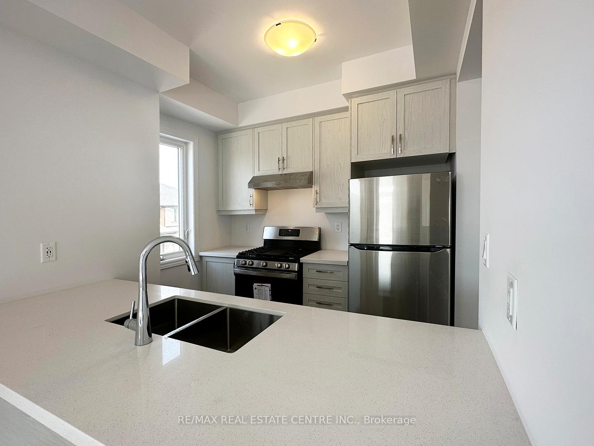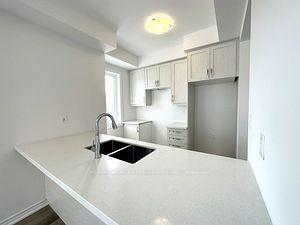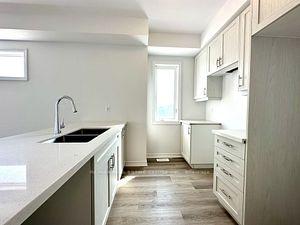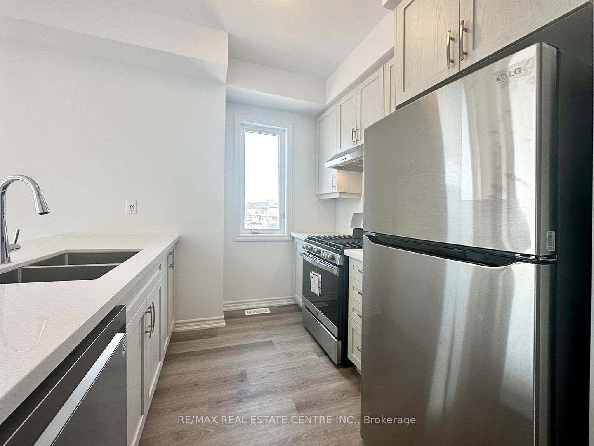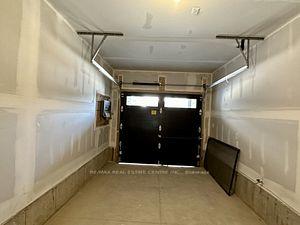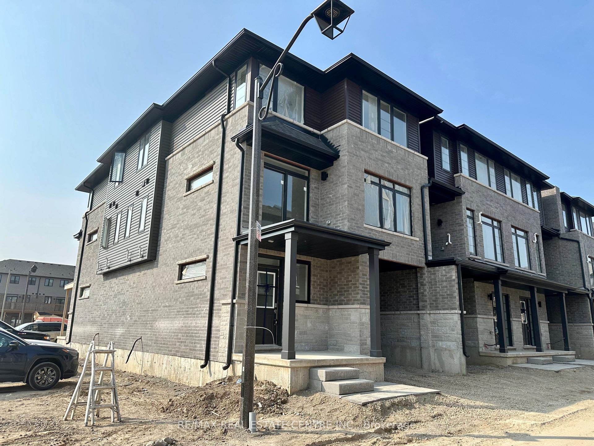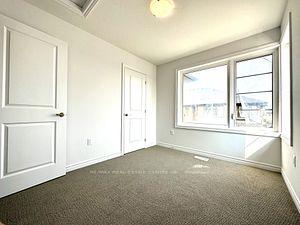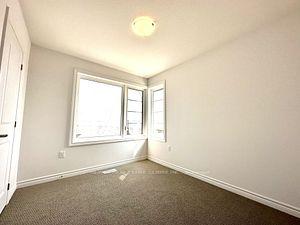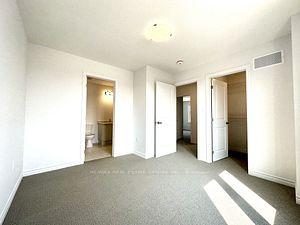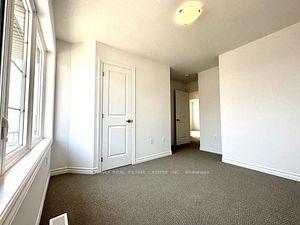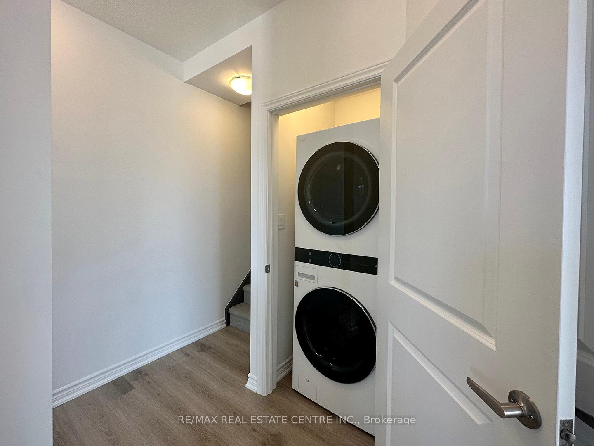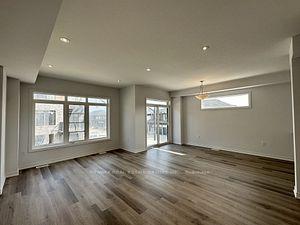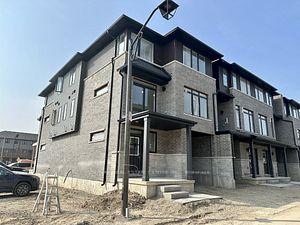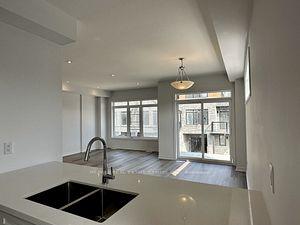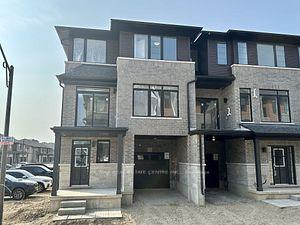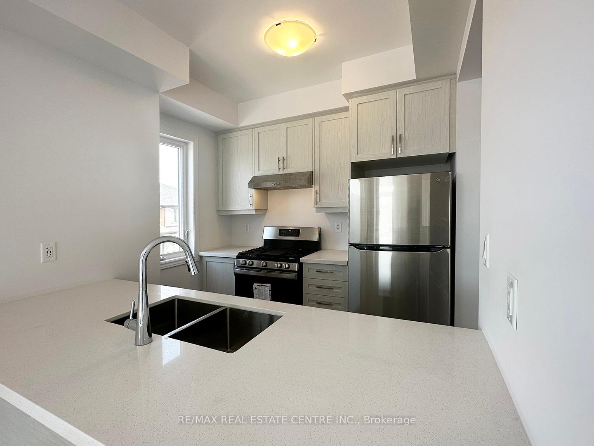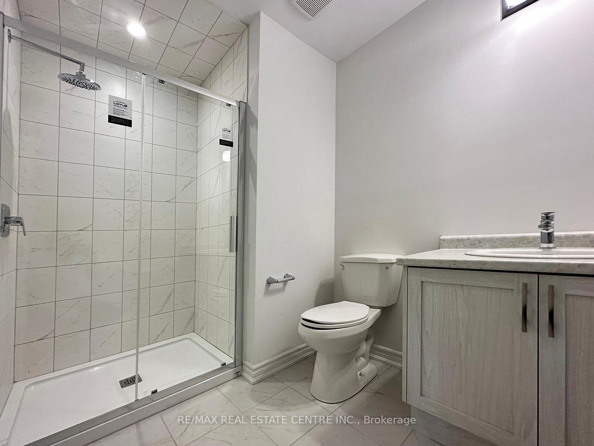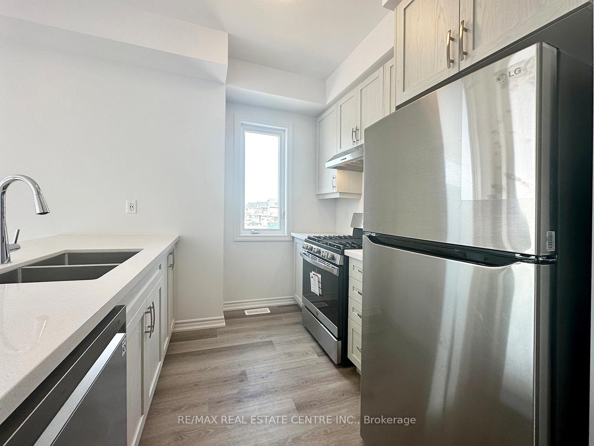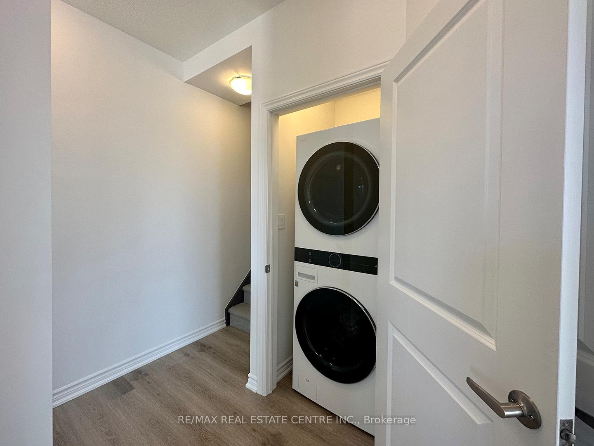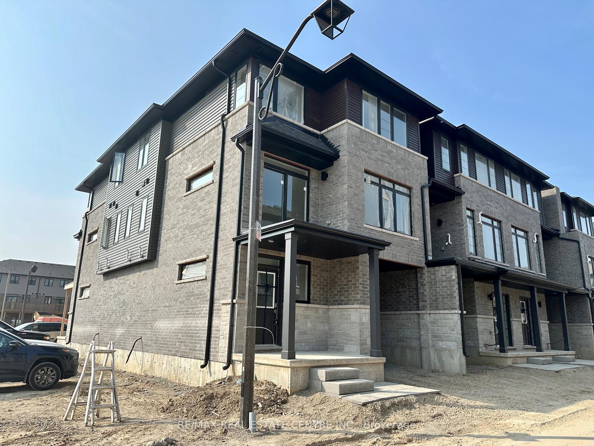$2,400
Available - For Rent
Listing ID: X12226201
461 Blackburn Driv , Brantford, N3T 0W9, Brantford
| Welcome to this well-maintained 2-year-old end-unit townhome by Losani Homes at 461 Blackburn Drive in the vibrant West Brant community. Boasting 1,626 sq ft of thoughtfully designed living space, this3-bedroom, 3-bathroom home features a modern, open-concept layout. The upgraded kitchen is equipped with stainless-steel appliances, quartz countertops, and extended cabinetry, complemented by a bright dining area that opens onto a private balcony ideal for entertaining or relaxing outdoors. The spacious primary suite features a walk-in closet and a sleek three-piece en-suite. A second bedroom and full bathroom on the upper level are joined by convenient upstairs laundry. The lower level provides direct access to the attached garage and includes a versatile den/office (or optional fourth bedroom). Parking is a breeze with one assigned driveway spot and nearby visitor parking. Located in a family-friendly neighbourhood, you're just moments from parks, schools, shopping, trails, and public transportation. This contemporary home seamlessly blends modern conveniences with stylish finishes and a connected West Brant lifestyle. |
| Price | $2,400 |
| Taxes: | $0.00 |
| Occupancy: | Tenant |
| Address: | 461 Blackburn Driv , Brantford, N3T 0W9, Brantford |
| Directions/Cross Streets: | Shellard Lane & Blackburn Dr. |
| Rooms: | 7 |
| Bedrooms: | 3 |
| Bedrooms +: | 0 |
| Family Room: | F |
| Basement: | None |
| Furnished: | Unfu |
| Level/Floor | Room | Length(ft) | Width(ft) | Descriptions | |
| Room 1 | Ground | Living Ro | 20.57 | 18.34 | Laminate, Window, Access To Garage |
| Room 2 | Second | Kitchen | 9.09 | 7.74 | Quartz Counter, Stainless Steel Appl, Open Concept |
| Room 3 | Second | Dining Ro | 20.57 | 18.34 | Laminate, Open Concept, W/O To Balcony |
| Room 4 | Second | Great Roo | 23.48 | 10.07 | Laminate, Open Concept, Pot Lights |
| Room 5 | Third | Primary B | 11.05 | 10.76 | Broadloom, 3 Pc Ensuite, Walk-In Closet(s) |
| Room 6 | Third | Bedroom 2 | 10.23 | 8.66 | Broadloom, Window, Closet |
| Room 7 | Third | Bedroom 3 | 11.84 | 11.58 | Broadloom, Window, Closet |
| Washroom Type | No. of Pieces | Level |
| Washroom Type 1 | 3 | Third |
| Washroom Type 2 | 2 | Second |
| Washroom Type 3 | 0 | |
| Washroom Type 4 | 0 | |
| Washroom Type 5 | 0 |
| Total Area: | 0.00 |
| Approximatly Age: | 0-5 |
| Property Type: | Att/Row/Townhouse |
| Style: | 3-Storey |
| Exterior: | Brick, Stone |
| Garage Type: | Built-In |
| (Parking/)Drive: | Available |
| Drive Parking Spaces: | 1 |
| Park #1 | |
| Parking Type: | Available |
| Park #2 | |
| Parking Type: | Available |
| Pool: | None |
| Laundry Access: | Ensuite |
| Approximatly Age: | 0-5 |
| Approximatly Square Footage: | 1500-2000 |
| Property Features: | Hospital, Library |
| CAC Included: | N |
| Water Included: | N |
| Cabel TV Included: | N |
| Common Elements Included: | N |
| Heat Included: | N |
| Parking Included: | Y |
| Condo Tax Included: | N |
| Building Insurance Included: | N |
| Fireplace/Stove: | N |
| Heat Type: | Forced Air |
| Central Air Conditioning: | Central Air |
| Central Vac: | Y |
| Laundry Level: | Syste |
| Ensuite Laundry: | F |
| Sewers: | Sewer |
| Although the information displayed is believed to be accurate, no warranties or representations are made of any kind. |
| RE/MAX REAL ESTATE CENTRE INC. |
|
|

Wally Islam
Real Estate Broker
Dir:
416-949-2626
Bus:
416-293-8500
Fax:
905-913-8585
| Book Showing | Email a Friend |
Jump To:
At a Glance:
| Type: | Freehold - Att/Row/Townhouse |
| Area: | Brantford |
| Municipality: | Brantford |
| Neighbourhood: | Dufferin Grove |
| Style: | 3-Storey |
| Approximate Age: | 0-5 |
| Beds: | 3 |
| Baths: | 3 |
| Fireplace: | N |
| Pool: | None |
Locatin Map:

