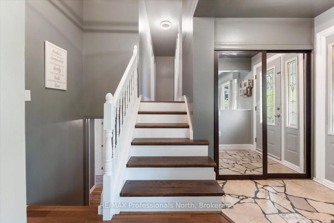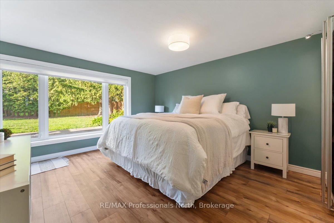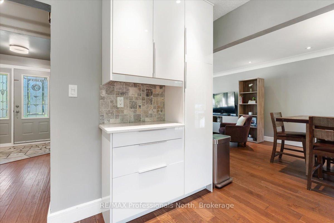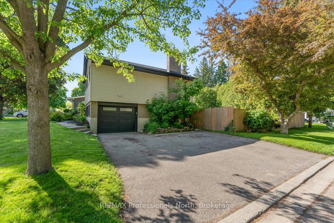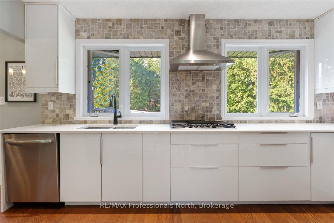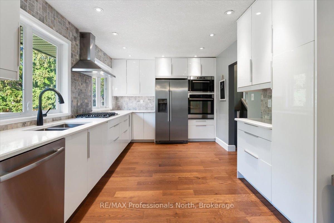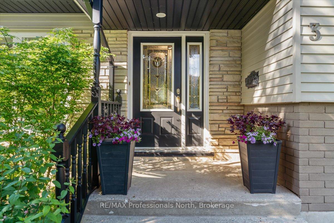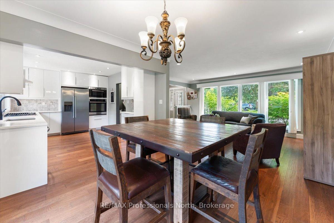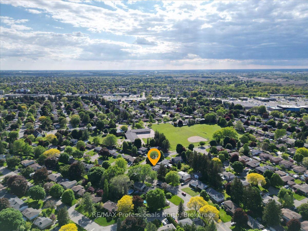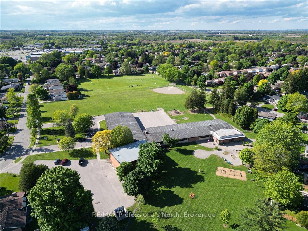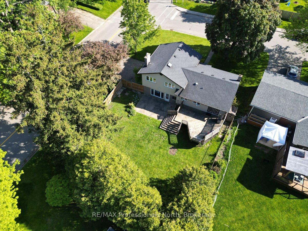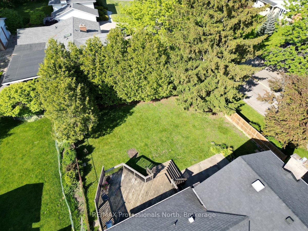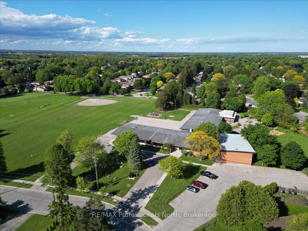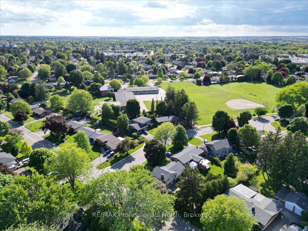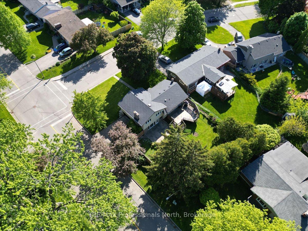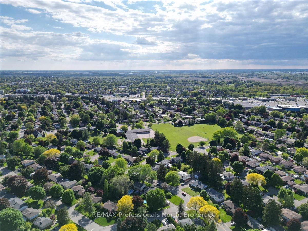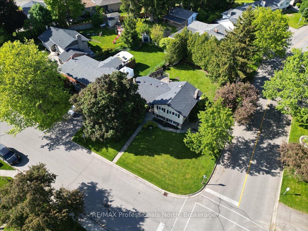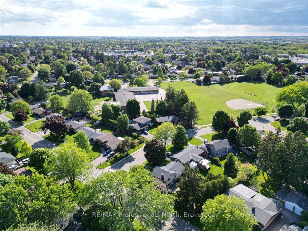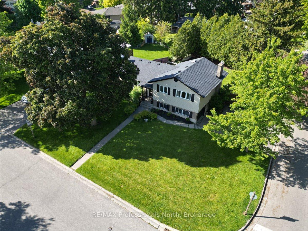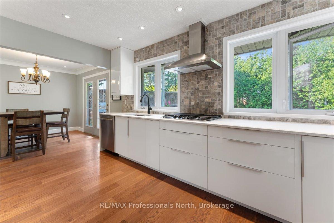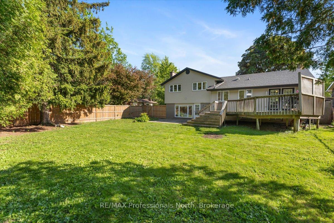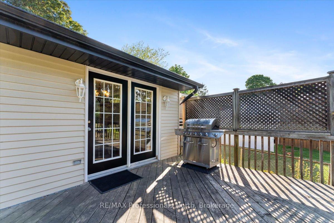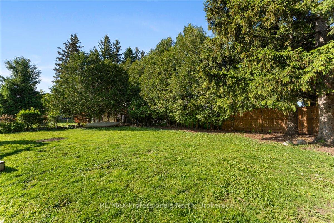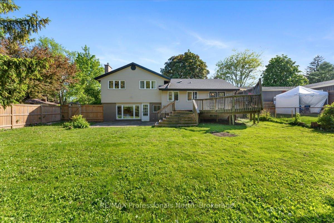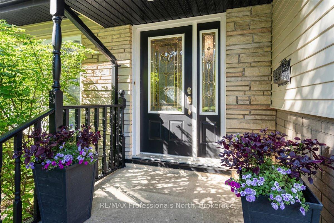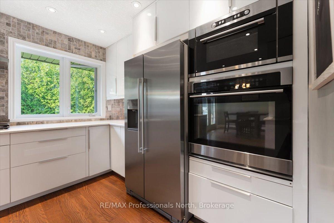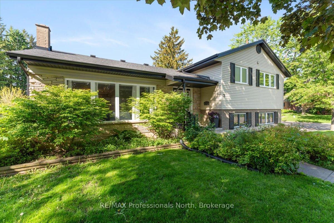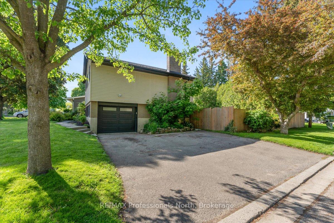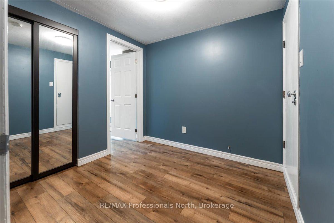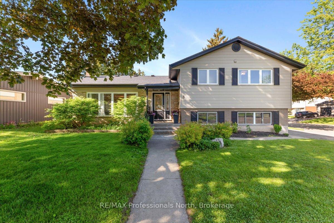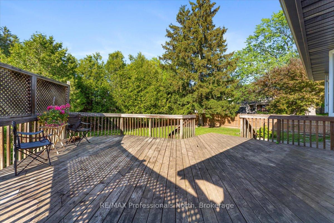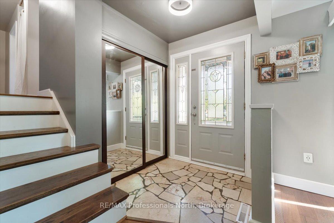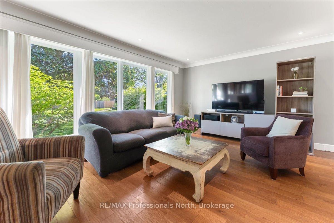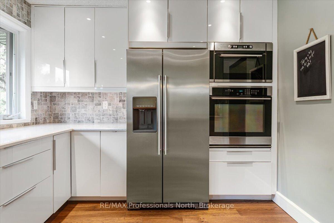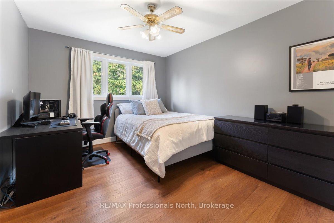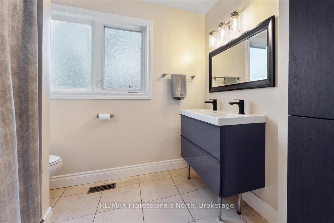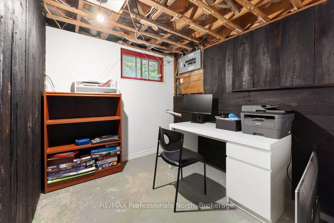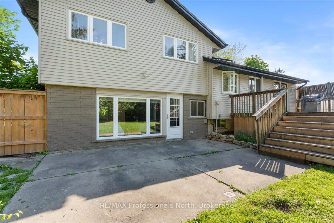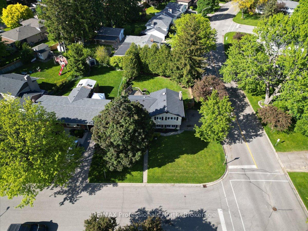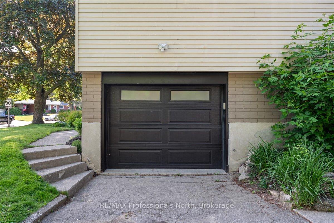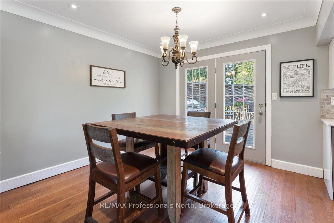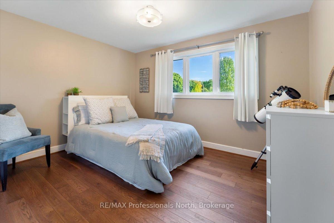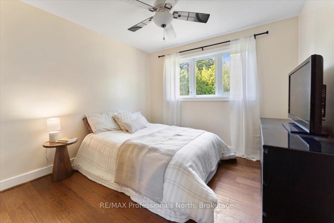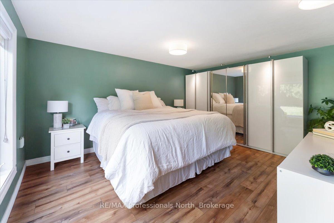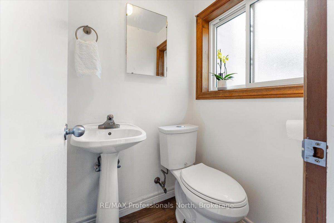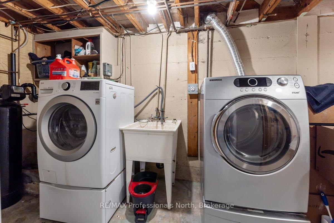$759,999
Available - For Sale
Listing ID: X12180689
3 Scotia Aven , Brantford, N3R 5P9, Brantford
| Welcome to this lovely 4-bedroom, 2-bathroom detached home nestled on a family-friendly street in Brantford just steps from Greenbrier Public School and minutes to King George Road. Sitting on a generous 72 x 110 lot, this home blends timeless charm with modern upgrades and space to grow. Inside, you'll find a fully renovated kitchen complete with dishwasher, stove top range, built-in oven and microwave, and contemporary finishes and decor. The sunlit living room features hardwood flooring and expansive windows, perfect for cozy afternoons or morning coffee. Downstairs, the finished basement, currently used as the primary suite, offers a walkout to the backyard. Step outside to enjoy a large deck overlooking a bright, open backyard an entertainers dream or the perfect spot to soak up the sun. The attached garage and private driveway offer parking and storage convenience. Laundry is conveniently tucked away in the basement. Whether you're starting a family or looking for space to spread out, this gem offers comfort, location, and lifestyle. Don't miss your chance to own this move-in-ready home in one of Brantford's most peaceful pockets! |
| Price | $759,999 |
| Taxes: | $3739.00 |
| Assessment Year: | 2025 |
| Occupancy: | Owner |
| Address: | 3 Scotia Aven , Brantford, N3R 5P9, Brantford |
| Acreage: | < .50 |
| Directions/Cross Streets: | Forsythe Avenue and Scotia Avenue |
| Rooms: | 11 |
| Bedrooms: | 4 |
| Bedrooms +: | 0 |
| Family Room: | F |
| Basement: | Finished, Finished wit |
| Level/Floor | Room | Length(ft) | Width(ft) | Descriptions | |
| Room 1 | Main | Living Ro | 17.06 | 12.14 | |
| Room 2 | Main | Kitchen | 14.1 | 10.17 | |
| Room 3 | Main | Dining Ro | 10.17 | 10.5 | |
| Room 4 | Upper | Bedroom | 10.17 | 12.46 | |
| Room 5 | Upper | Bedroom 2 | 9.84 | 12.46 | |
| Room 6 | Upper | Bedroom 3 | 12.46 | 10.82 | |
| Room 7 | Ground | Primary B | 16.07 | 14.1 | |
| Room 8 | Lower | Laundry | 15.42 | 9.18 | |
| Room 9 | Lower | Recreatio | 16.07 | 14.1 | |
| Room 10 | Lower | Recreatio | 7.87 | 11.48 |
| Washroom Type | No. of Pieces | Level |
| Washroom Type 1 | 4 | Main |
| Washroom Type 2 | 2 | Ground |
| Washroom Type 3 | 0 | |
| Washroom Type 4 | 0 | |
| Washroom Type 5 | 0 | |
| Washroom Type 6 | 4 | Main |
| Washroom Type 7 | 2 | Ground |
| Washroom Type 8 | 0 | |
| Washroom Type 9 | 0 | |
| Washroom Type 10 | 0 |
| Total Area: | 0.00 |
| Approximatly Age: | 51-99 |
| Property Type: | Detached |
| Style: | Sidesplit |
| Exterior: | Vinyl Siding |
| Garage Type: | Attached |
| Drive Parking Spaces: | 2 |
| Pool: | None |
| Approximatly Age: | 51-99 |
| Approximatly Square Footage: | 1500-2000 |
| CAC Included: | N |
| Water Included: | N |
| Cabel TV Included: | N |
| Common Elements Included: | N |
| Heat Included: | N |
| Parking Included: | N |
| Condo Tax Included: | N |
| Building Insurance Included: | N |
| Fireplace/Stove: | N |
| Heat Type: | Forced Air |
| Central Air Conditioning: | Central Air |
| Central Vac: | N |
| Laundry Level: | Syste |
| Ensuite Laundry: | F |
| Elevator Lift: | False |
| Sewers: | Sewer |
| Utilities-Cable: | Y |
| Utilities-Hydro: | Y |
$
%
Years
This calculator is for demonstration purposes only. Always consult a professional
financial advisor before making personal financial decisions.
| Although the information displayed is believed to be accurate, no warranties or representations are made of any kind. |
| RE/MAX Professionals North |
|
|

Wally Islam
Real Estate Broker
Dir:
416-949-2626
Bus:
416-293-8500
Fax:
905-913-8585
| Virtual Tour | Book Showing | Email a Friend |
Jump To:
At a Glance:
| Type: | Freehold - Detached |
| Area: | Brantford |
| Municipality: | Brantford |
| Neighbourhood: | Dufferin Grove |
| Style: | Sidesplit |
| Approximate Age: | 51-99 |
| Tax: | $3,739 |
| Beds: | 4 |
| Baths: | 2 |
| Fireplace: | N |
| Pool: | None |
Locatin Map:
Payment Calculator:
