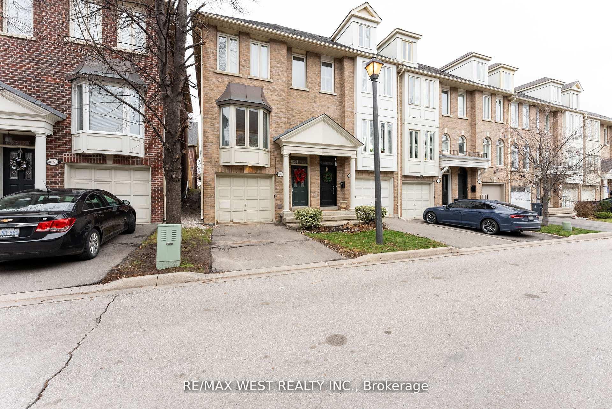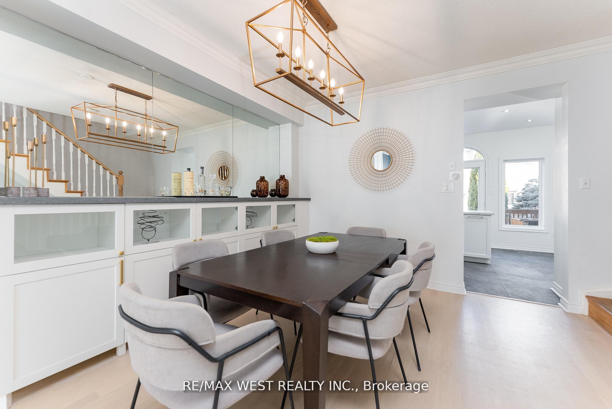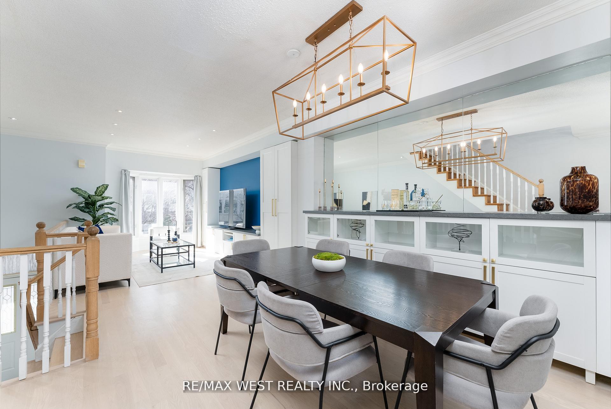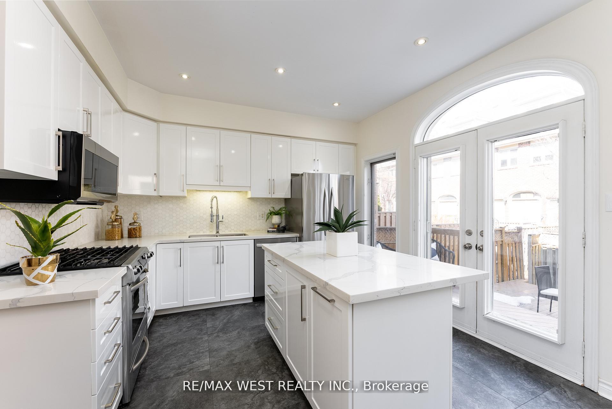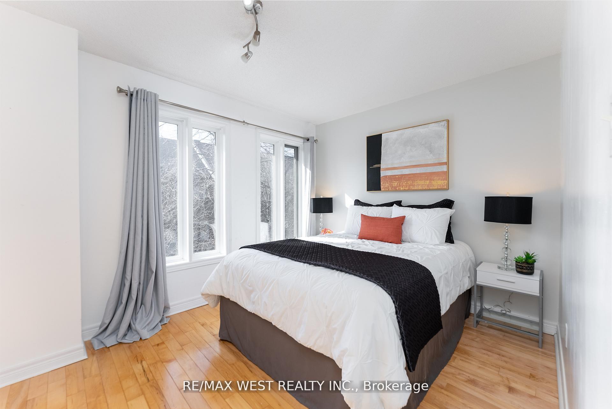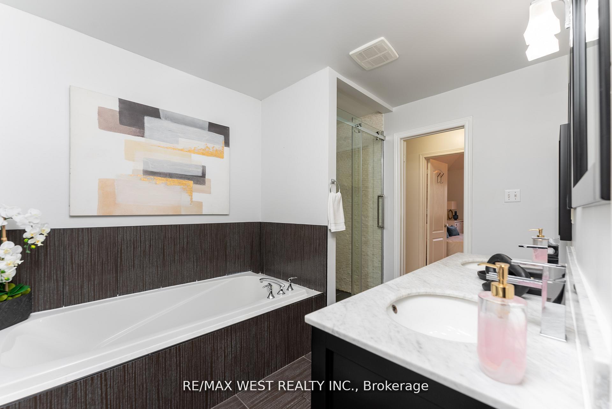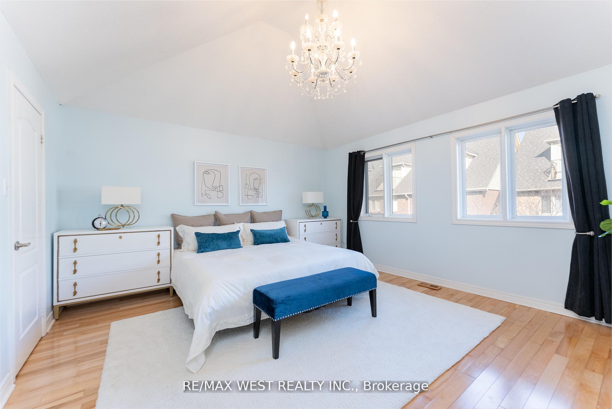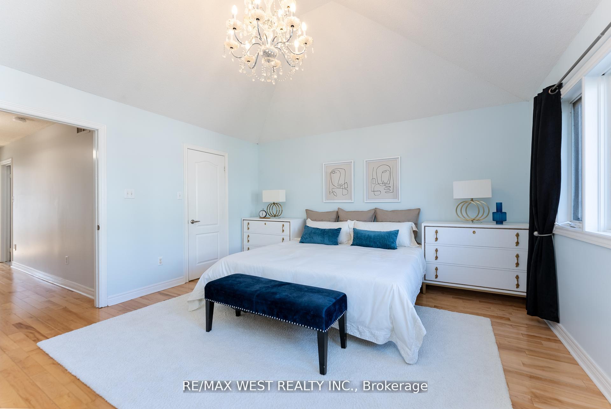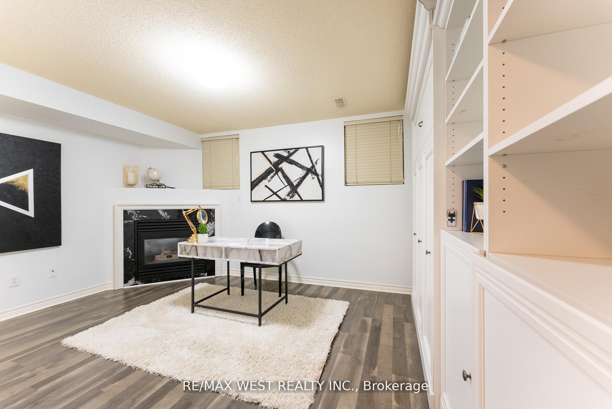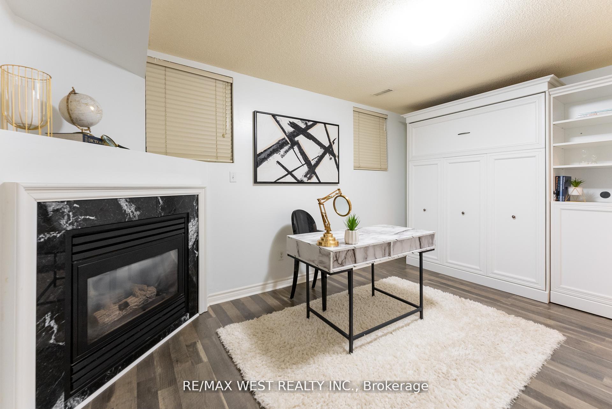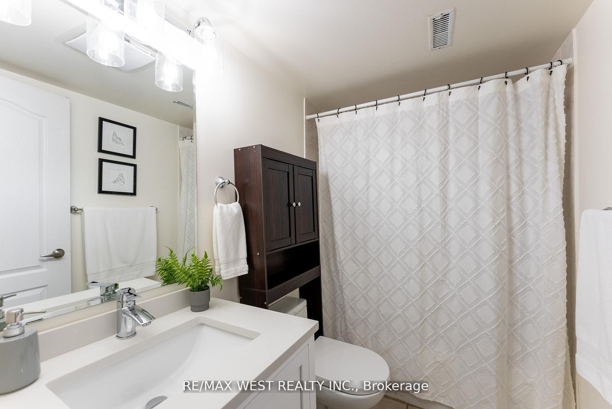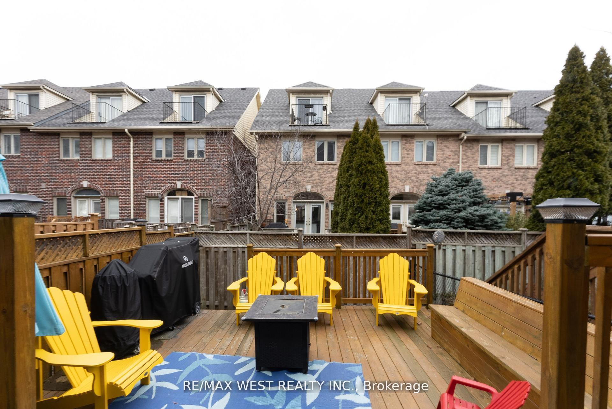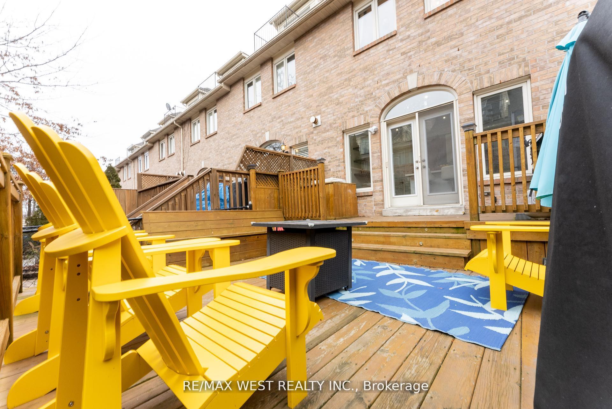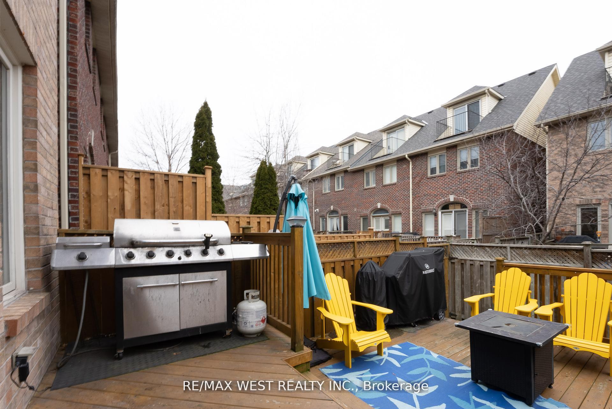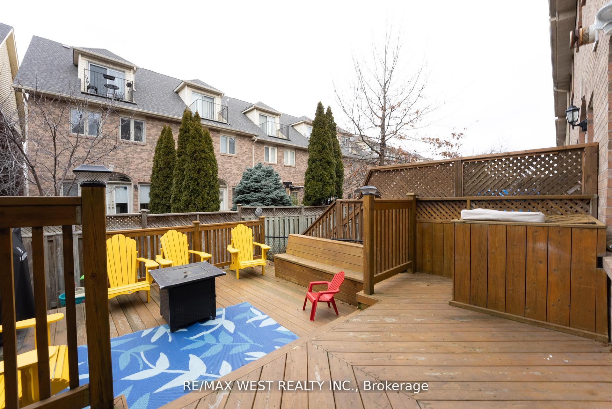$1,115,000
Available - For Sale
Listing ID: W12193959
38-1 Mendota Road , Toronto, M8Y 1E8, Toronto
| Gorgeous And Spacious Freehold Townhouse Nestled In The Highly Coveted Stonegate Neighborhood.This Bright Open Concept Home Boasts a Stunning Renovated Eat-In Kitchen With Centre Island AndWalk Out To Your Private Backyard Patio. Hardwood Throughout This Beautiful Open Concept HomeWith Custom Built In Cabinetry, Large Windows And High Ceilings (Laminate In Basement) UpstairsYou Will Enjoy The Huge Primary Bedroom With Vaulted Ceilings And Walk-In Closet. Renovated 5Piece Bathroom With Double Sink Vanity, Separate Soaking Tub And Shower. Large Sun-FilledSecond Bedroom Contains Big South Facing Windows. This Fully Move In Ready House Also OffersRenovated Basement With Fold Out Queen Size Murphy Bed Seamlessly Built Into The Cabinetry.Perfect For Guests Or as a Third Bedroom, Nanny Or In-Law Suite Equipped With 4 Piece EnsuiteBathroom. Located In a Family Friendly Neighborhood With Easy Access To The GardinerExpressway ,TTC and the Mimico Go Station. You Are Also Conveniently Located Close ToExcellent Shopping and Restaurants, Costco, Ikea and Metro. Short Distance Away From GreatParks And Schools. This Is The Perfect Home For Executives, Couples And Young Families. |
| Price | $1,115,000 |
| Taxes: | $4184.44 |
| Occupancy: | Vacant |
| Address: | 38-1 Mendota Road , Toronto, M8Y 1E8, Toronto |
| Directions/Cross Streets: | Royal York/Queensway |
| Rooms: | 5 |
| Rooms +: | 1 |
| Bedrooms: | 2 |
| Bedrooms +: | 1 |
| Family Room: | T |
| Basement: | Finished |
| Level/Floor | Room | Length(ft) | Width(ft) | Descriptions | |
| Room 1 | Main | Living Ro | 11.71 | 18.01 | Hardwood Floor, Crown Moulding, Combined w/Dining |
| Room 2 | Main | Kitchen | 12.6 | 15.28 | W/O To Patio, Eat-in Kitchen, Stainless Steel Appl |
| Room 3 | Main | Dining Ro | 11.71 | 18.01 | Hardwood Floor, Open Concept, Combined w/Living |
| Room 4 | Second | Primary B | 14.4 | 16.1 | Vaulted Ceiling(s), 5 Pc Ensuite, Walk-In Closet(s) |
| Room 5 | Second | Bedroom 2 | 12.1 | 11.18 | Hardwood Floor, Window, Double Closet |
| Room 6 | Second | Bathroom | 4.99 | 8 | 5 Pc Bath, Double Sink, Separate Shower |
| Room 7 | Lower | Family Ro | 10.79 | 16.3 | Laminate, Gas Fireplace, Murphy Bed |
| Room 8 | Lower | Bathroom | 8 | 4.99 | 4 Pc Bath, Tile Floor |
| Washroom Type | No. of Pieces | Level |
| Washroom Type 1 | 4 | Second |
| Washroom Type 2 | 5 | Lower |
| Washroom Type 3 | 0 | |
| Washroom Type 4 | 0 | |
| Washroom Type 5 | 0 |
| Total Area: | 0.00 |
| Property Type: | Att/Row/Townhouse |
| Style: | 2-Storey |
| Exterior: | Brick |
| Garage Type: | Built-In |
| (Parking/)Drive: | Private |
| Drive Parking Spaces: | 1 |
| Park #1 | |
| Parking Type: | Private |
| Park #2 | |
| Parking Type: | Private |
| Pool: | None |
| Approximatly Square Footage: | 1500-2000 |
| Property Features: | Cul de Sac/D, Fenced Yard |
| CAC Included: | N |
| Water Included: | N |
| Cabel TV Included: | N |
| Common Elements Included: | N |
| Heat Included: | N |
| Parking Included: | N |
| Condo Tax Included: | N |
| Building Insurance Included: | N |
| Fireplace/Stove: | Y |
| Heat Type: | Forced Air |
| Central Air Conditioning: | Central Air |
| Central Vac: | N |
| Laundry Level: | Syste |
| Ensuite Laundry: | F |
| Sewers: | Sewer |
$
%
Years
This calculator is for demonstration purposes only. Always consult a professional
financial advisor before making personal financial decisions.
| Although the information displayed is believed to be accurate, no warranties or representations are made of any kind. |
| RE/MAX WEST REALTY INC. |
|
|

Wally Islam
Real Estate Broker
Dir:
416-949-2626
Bus:
416-293-8500
Fax:
905-913-8585
| Virtual Tour | Book Showing | Email a Friend |
Jump To:
At a Glance:
| Type: | Freehold - Att/Row/Townhouse |
| Area: | Toronto |
| Municipality: | Toronto W07 |
| Neighbourhood: | Stonegate-Queensway |
| Style: | 2-Storey |
| Tax: | $4,184.44 |
| Beds: | 2+1 |
| Baths: | 2 |
| Fireplace: | Y |
| Pool: | None |
Locatin Map:
Payment Calculator:
