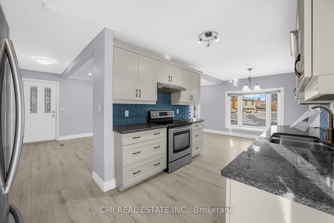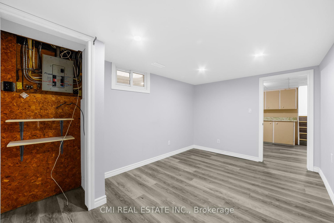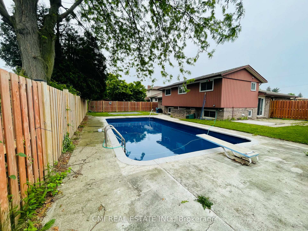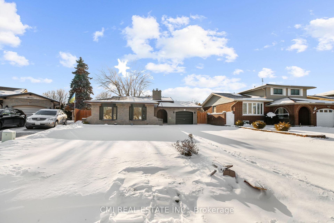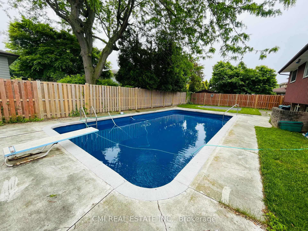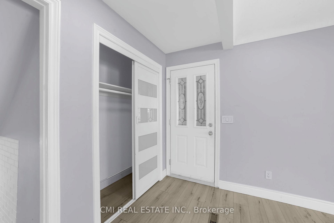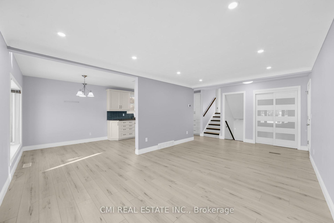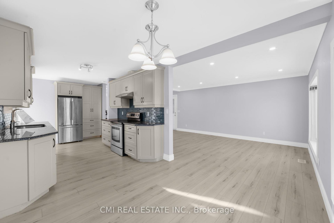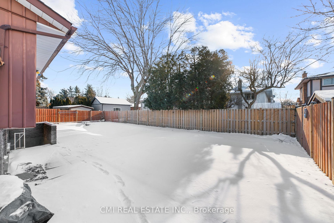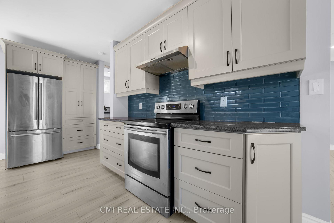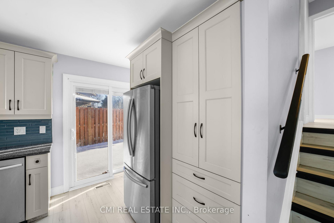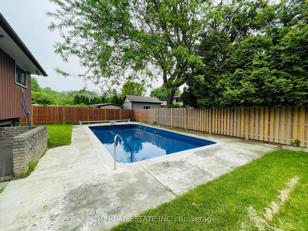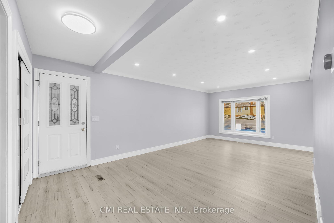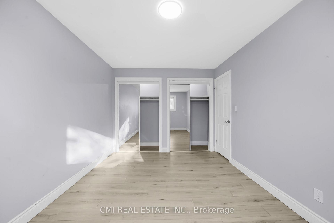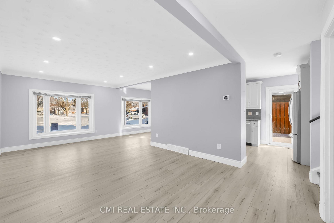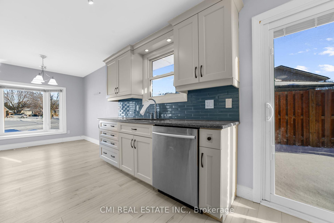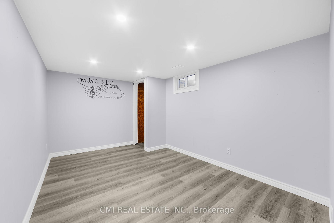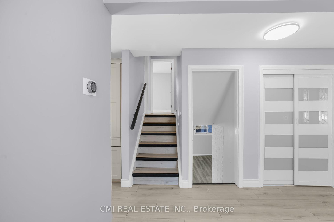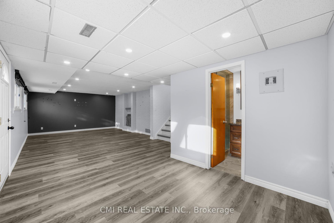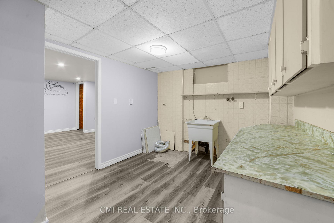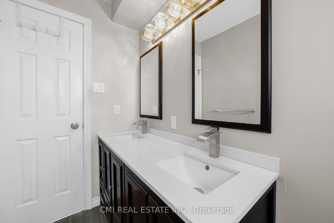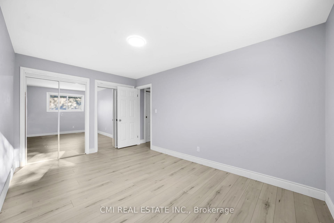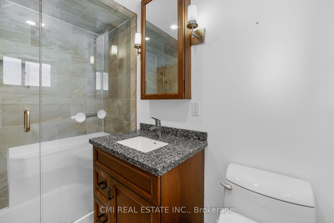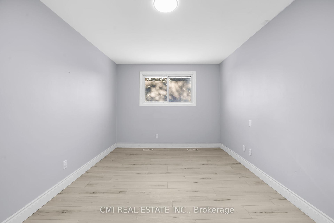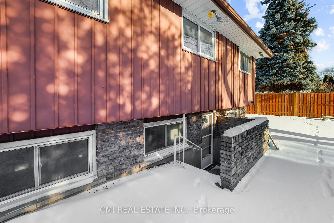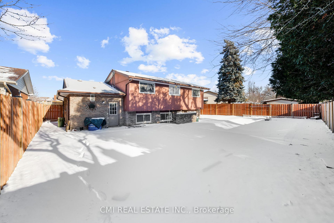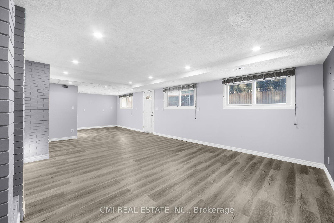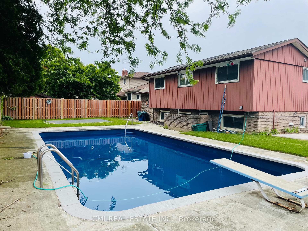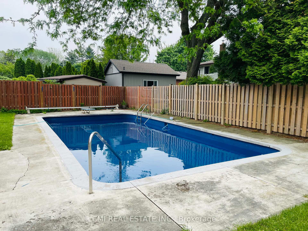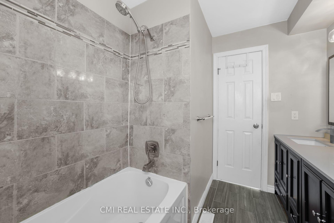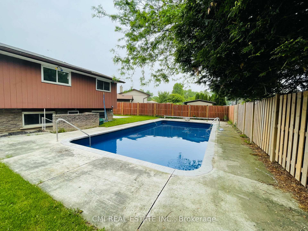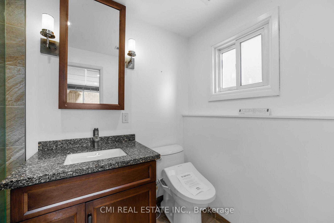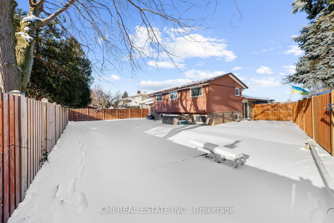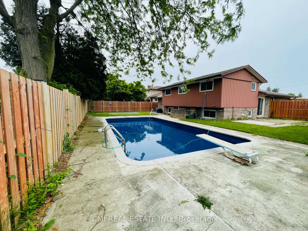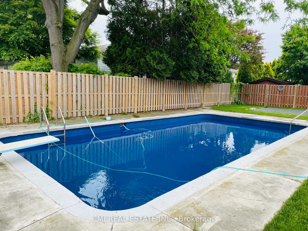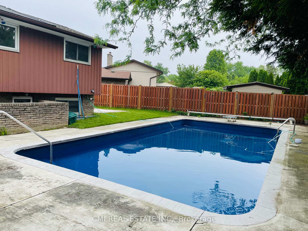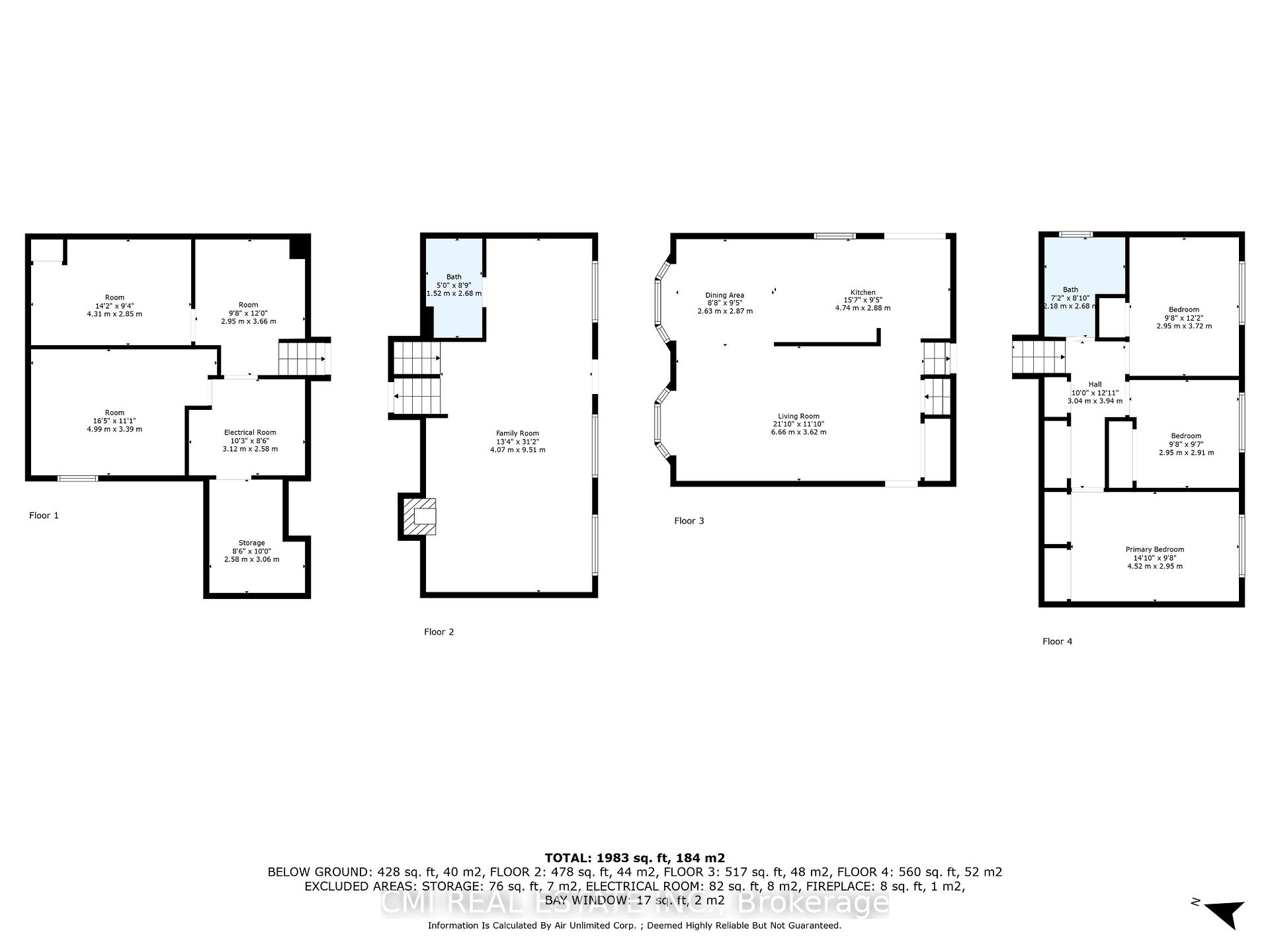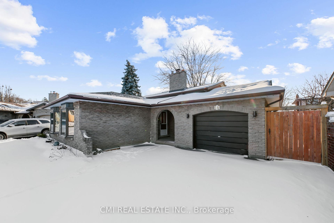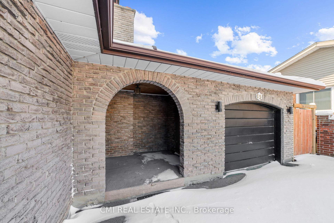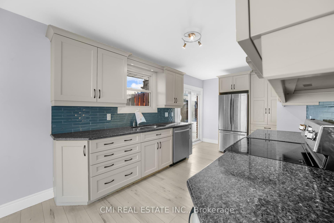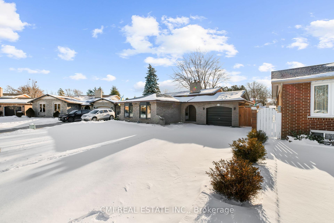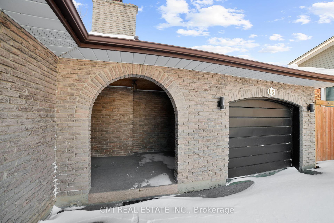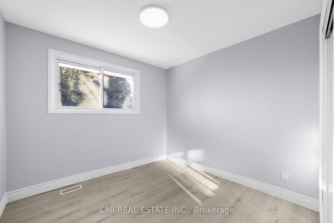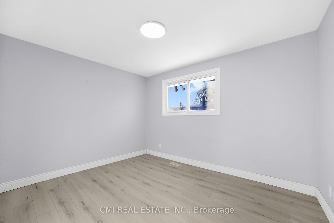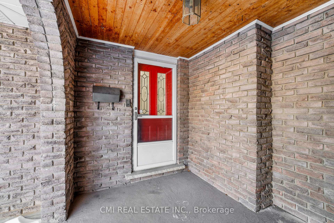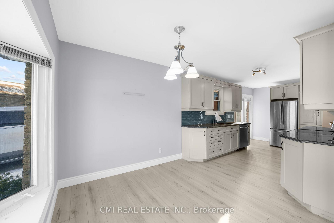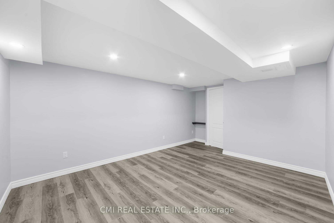$699,000
Available - For Sale
Listing ID: X12226133
15 Bayshore Cres , St. Catharines, L2N 5Y3, Niagara
| Bring your best offer! CURB APPEAL! Presenting 15 Bayshore, ranch style, freshly renovated, back-split detached 3+2bed, 2 full bath over 1600sqft AG on a premium 52ft lot w/ a BACKYARD OASIS! Located in one of St. Catharines most desired Lakeshore community. Steps to top rated schools, parks, Waterfront trails, marina, beaches, Port Dalhousie Pier & much more! Grand driveway, no sidewalk, provides ample parking. Artistic Arch covered porch entry presents Open-concept floorplan. Oversized living room w/ pot lights & Bow windows offering natural lighting leads to dining space. Upgraded chefs kitchen w/ custom cabinetry, SS appliances, quartz counters, backsplash, & B/I pantry W/O to side patio. Upper-level finished w/ 3-spacious bedrooms & 1-5pc bath. Primary bedroom w/ double-closets. In-between level family room w/ 3-pc bath & cozy fireplace perfect for family entertainment W/O to backyard (can be used as sep-entrance for in-law suite or rental). Fully finished bsmt w/ rec space, 2 additional beds, & utility/laundry room. Backyard oasis surrounded by mature trees w/ in-ground pool ideal for summer enjoyment. Perfect property for buyers looking to host! **EXTRAS** RARE chance to purchase in one of the most coveted communities. Versatile backsplit lay-out. Mins to major HWYs. Do not miss the chance to make this property your home! |
| Price | $699,000 |
| Taxes: | $5242.00 |
| Assessment Year: | 2024 |
| Occupancy: | Vacant |
| Address: | 15 Bayshore Cres , St. Catharines, L2N 5Y3, Niagara |
| Directions/Cross Streets: | Geneva St/ Bayshore Cres |
| Rooms: | 8 |
| Rooms +: | 5 |
| Bedrooms: | 3 |
| Bedrooms +: | 2 |
| Family Room: | T |
| Basement: | Finished, Separate Ent |
| Level/Floor | Room | Length(ft) | Width(ft) | Descriptions | |
| Room 1 | Upper | Primary B | 14.83 | 9.68 | Double Closet, Large Window, Vinyl Floor |
| Room 2 | Upper | Bedroom 2 | 9.68 | 9.54 | Closet Organizers, Large Window |
| Room 3 | Upper | Bedroom 3 | 9.68 | 12.2 | Closet, Large Window |
| Room 4 | Basement | Bedroom 4 | 14.14 | 9.35 | Vinyl Floor, Window |
| Room 5 | Basement | Bedroom 5 | 16.37 | 11.12 | Vinyl Floor, Window |
| Room 6 | In Between | Family Ro | 13.35 | 31.19 | Above Grade Window, Vinyl Floor |
| Room 7 | Main | Kitchen | 15.55 | 9.45 | Combined w/Dining, W/O To Deck |
| Room 8 | Main | Living Ro | 21.84 | 11.87 | Bay Window, Pot Lights, Vinyl Floor |
| Room 9 | Main | Dining Ro | 8.63 | 9.41 | |
| Room 10 | Basement | Recreatio | 9.68 | 12 | |
| Room 11 | Basement | Utility R | 10.23 | 8.46 | |
| Room 12 | Basement | Laundry | 8.46 | 10.04 |
| Washroom Type | No. of Pieces | Level |
| Washroom Type 1 | 5 | Second |
| Washroom Type 2 | 3 | In Betwe |
| Washroom Type 3 | 0 | |
| Washroom Type 4 | 0 | |
| Washroom Type 5 | 0 | |
| Washroom Type 6 | 5 | Second |
| Washroom Type 7 | 3 | In Betwe |
| Washroom Type 8 | 0 | |
| Washroom Type 9 | 0 | |
| Washroom Type 10 | 0 |
| Total Area: | 0.00 |
| Approximatly Age: | 51-99 |
| Property Type: | Detached |
| Style: | Backsplit 4 |
| Exterior: | Brick, Vinyl Siding |
| Garage Type: | Attached |
| (Parking/)Drive: | Private |
| Drive Parking Spaces: | 6 |
| Park #1 | |
| Parking Type: | Private |
| Park #2 | |
| Parking Type: | Private |
| Pool: | Inground |
| Approximatly Age: | 51-99 |
| Approximatly Square Footage: | 1500-2000 |
| Property Features: | Fenced Yard, Cul de Sac/Dead En |
| CAC Included: | N |
| Water Included: | N |
| Cabel TV Included: | N |
| Common Elements Included: | N |
| Heat Included: | N |
| Parking Included: | N |
| Condo Tax Included: | N |
| Building Insurance Included: | N |
| Fireplace/Stove: | N |
| Heat Type: | Forced Air |
| Central Air Conditioning: | Central Air |
| Central Vac: | N |
| Laundry Level: | Syste |
| Ensuite Laundry: | F |
| Sewers: | Sewer |
$
%
Years
This calculator is for demonstration purposes only. Always consult a professional
financial advisor before making personal financial decisions.
| Although the information displayed is believed to be accurate, no warranties or representations are made of any kind. |
| CMI REAL ESTATE INC. |
|
|

Wally Islam
Real Estate Broker
Dir:
416-949-2626
Bus:
416-293-8500
Fax:
905-913-8585
| Book Showing | Email a Friend |
Jump To:
At a Glance:
| Type: | Freehold - Detached |
| Area: | Niagara |
| Municipality: | St. Catharines |
| Neighbourhood: | 437 - Lakeshore |
| Style: | Backsplit 4 |
| Approximate Age: | 51-99 |
| Tax: | $5,242 |
| Beds: | 3+2 |
| Baths: | 2 |
| Fireplace: | N |
| Pool: | Inground |
Locatin Map:
Payment Calculator:
